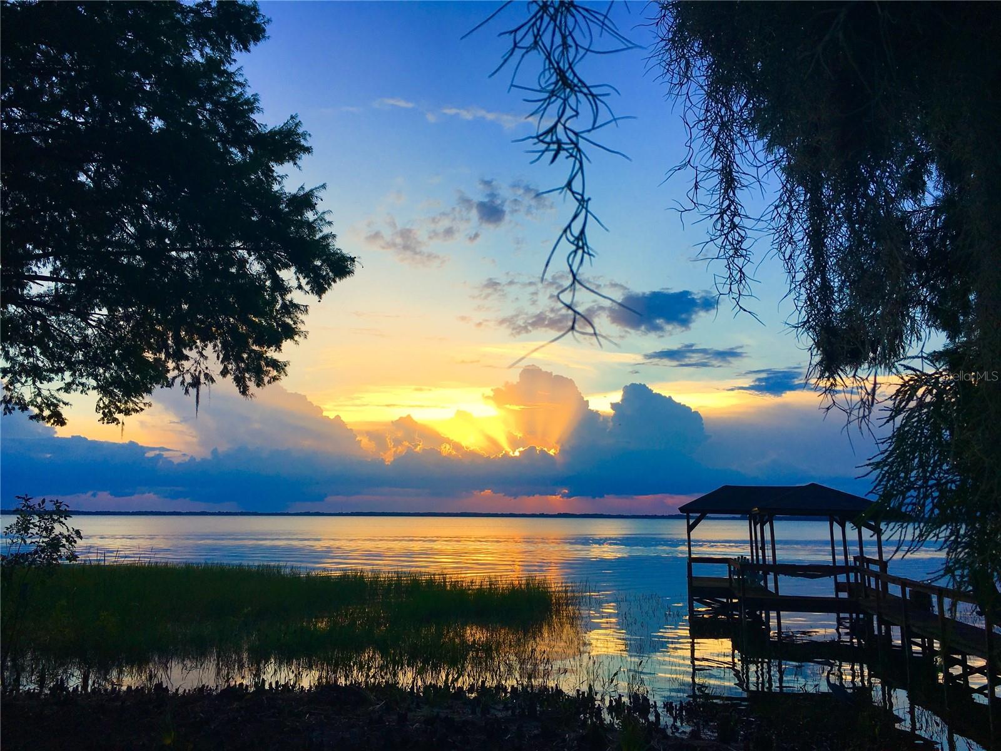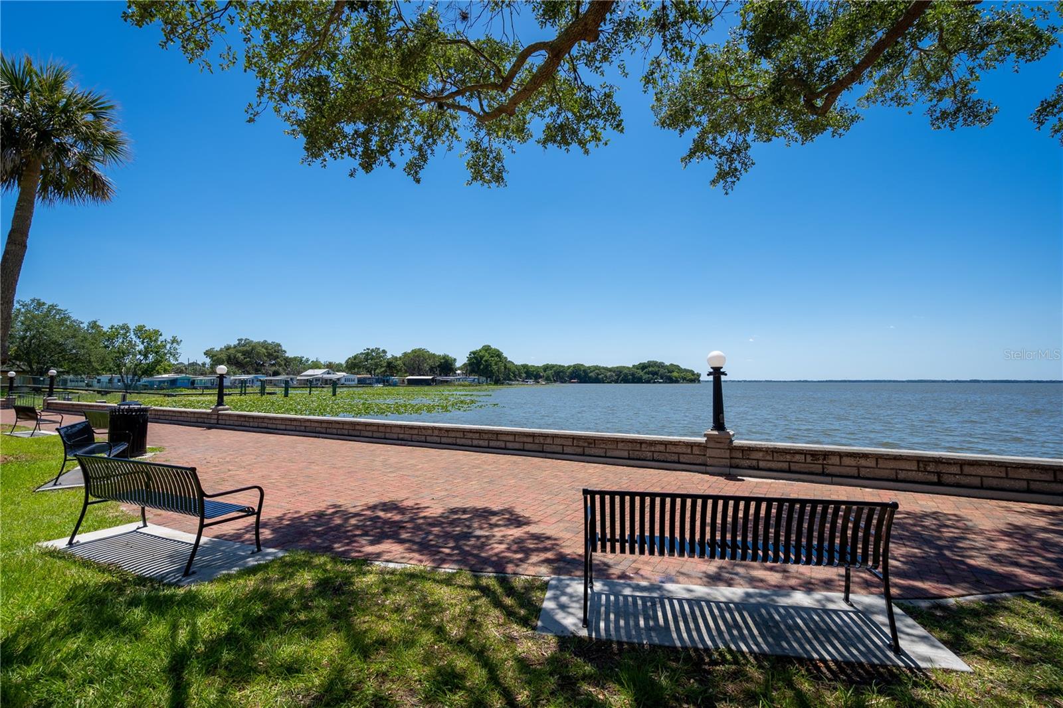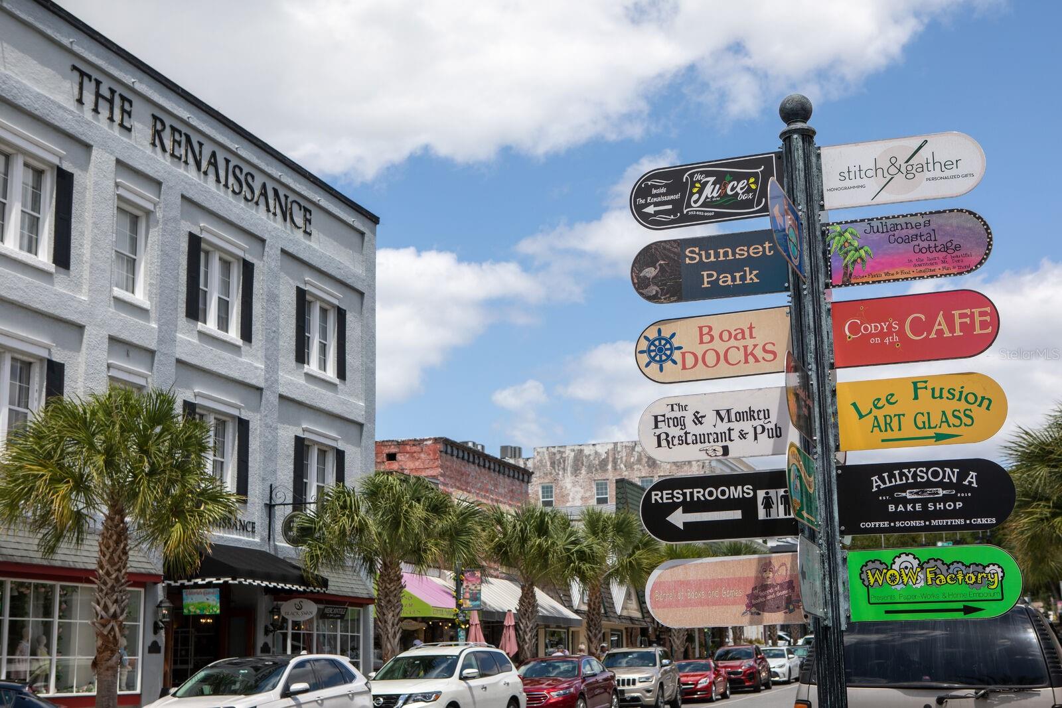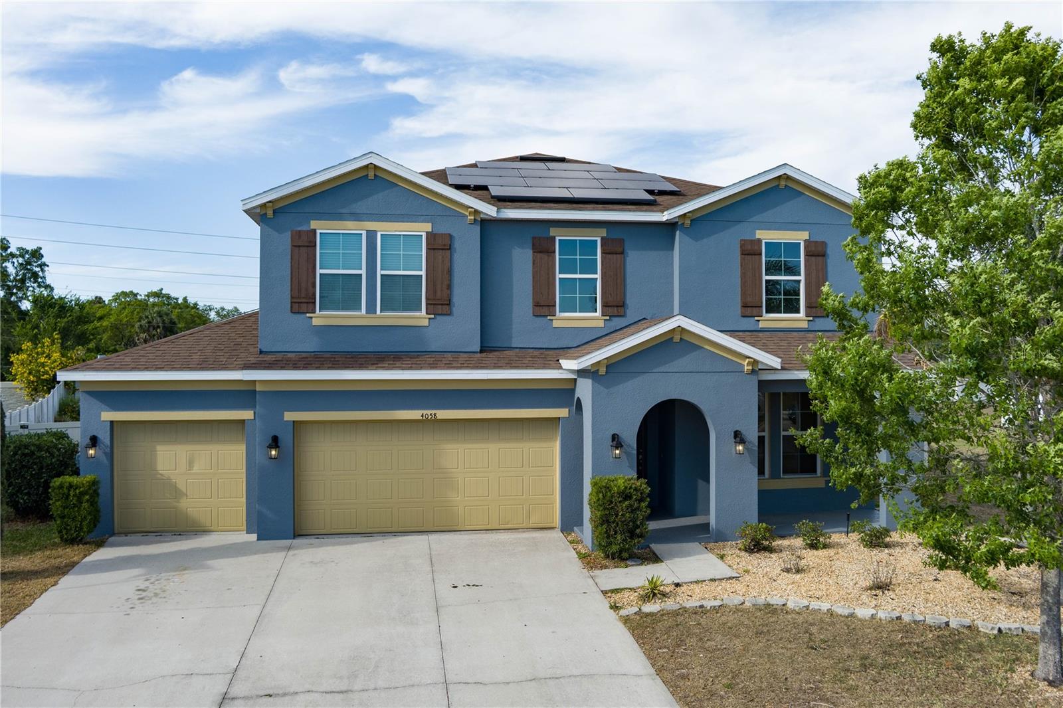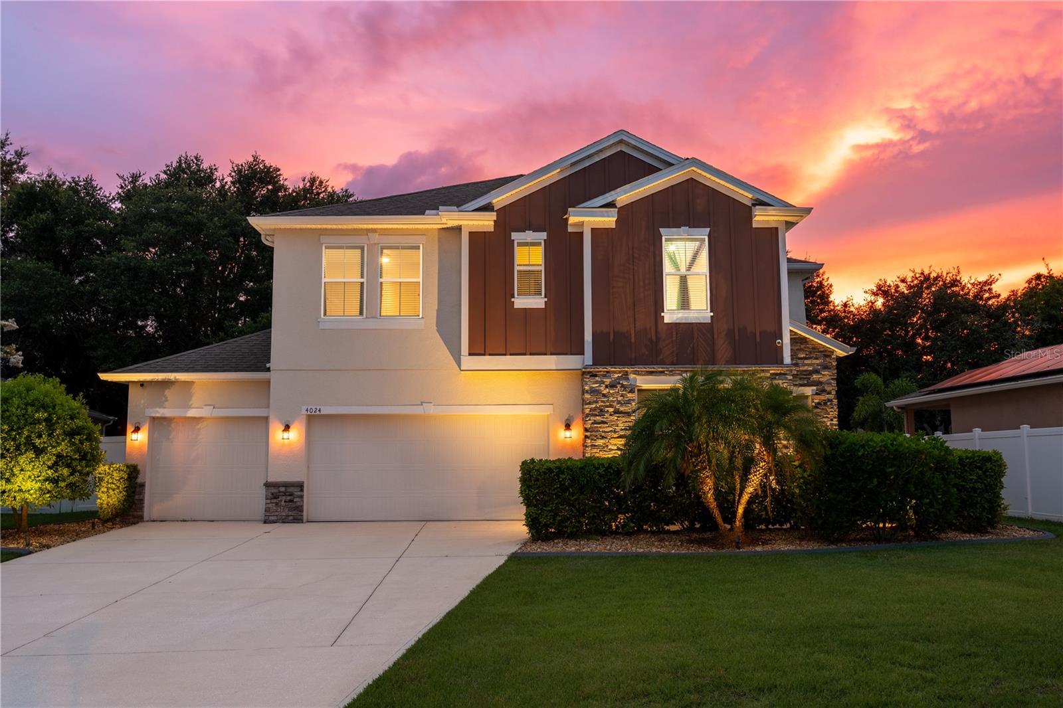4299 Darby Court, EUSTIS, FL 32736
Property Photos
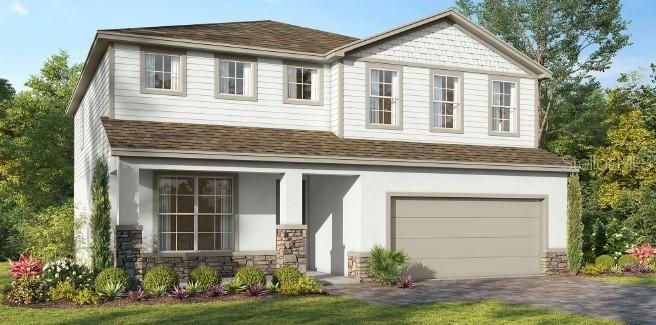
Would you like to sell your home before you purchase this one?
Priced at Only: $455,839
For more Information Call:
Address: 4299 Darby Court, EUSTIS, FL 32736
Property Location and Similar Properties
- MLS#: W7879091 ( Residential )
- Street Address: 4299 Darby Court
- Viewed: 4
- Price: $455,839
- Price sqft: $155
- Waterfront: No
- Year Built: 2025
- Bldg sqft: 2945
- Bedrooms: 4
- Total Baths: 3
- Full Baths: 3
- Garage / Parking Spaces: 2
- Days On Market: 2
- Additional Information
- Geolocation: 28.8604 / -81.6388
- County: LAKE
- City: EUSTIS
- Zipcode: 32736
- Subdivision: Estes Reserve
- Elementary School: Eustis Elem
- Middle School: Eustis
- High School: Eustis
- Provided by: MALTBIE REALTY GROUP
- Contact: Bill Maltbie
- 813-819-5255

- DMCA Notice
-
DescriptionUnder Construction. Nestled on a quiet cul de sac within Estes Reserve in Eustis, a charming community of just 18 homes, the Guinevere is a quick move in new two story home offering 2,945 sq. ft. of thoughtfully designed living space with 4 bedrooms, 3 bathrooms, a private study, and a versatile loft. This brand new home boasts excellent street appeal with its covered front porch and stone faade detail, setting the tone for whats inside. The open kitchen, dining, and great room create the perfect gathering space, enhanced by LVP flooring throughout most of the first floor and walls of windows that fill the great room with natural light and views of the backyard. The chef inspired kitchen features a large center island, sleek quartz countertops, rich slate stained cabinetry with crown moulding and under cabinet lighting, stainless steel appliances, and a generous walk in pantry. A private study with double French doors offers the ideal work from home space. Thoughtful details like under stairs storage, a spacious laundry room, and a brick paved driveway elevate both form and function. Step through the 8' sliding glass door to your 18' wide covered lanai overlooking a large, private backyardperfect for relaxing or entertaining. All four bedrooms are located upstairs, and each includes its own walk in closet, offering comfort and abundant storage for everyone. The primary suite feels like a private retreat with an oversized walk in closet and a spa inspired bath featuring dual vanities and floor to ceiling tile. The open loftideal for game nights, movie marathons, or a home officeoffers even more flexible living space. Just outside your door, Estes Reserve offers the best of Central Florida living. Spend weekends fishing or boating on sparkling Lake Eustis, exploring scenic parks, or enjoying the charm of Mount Doras waterfront dining, quaint shops, and lively festivals. Stroll downtown Eustis for boutique shopping, cozy restaurants, and seasonal events, or head to nearby TavaresAmericas Seaplane Cityfor lakeside fun, dining, and entertainment. With Apopka just minutes away and quick access to SR 44 and US 441, youll have both convenience and adventure at your fingertips. With its open layout, elevated finishes, and prime location near Mount Dora, Tavares, and Apopka, the Guinevere isnt just a home its a lifestyle. Schedule your private tour today! Ask about our incentives! DISCLAIMER: Photos and/or drawings of homes may show stock photos and upgraded landscaping, elevations, and optional features that may not represent the lowest priced homes in the community. Pricing, Incentives and Promotions are subject to change at anytime. Promotions cannot be combined with any other offer. Ask the Sales and Marketing Representative for details on promotions.
Payment Calculator
- Principal & Interest -
- Property Tax $
- Home Insurance $
- HOA Fees $
- Monthly -
For a Fast & FREE Mortgage Pre-Approval Apply Now
Apply Now
 Apply Now
Apply NowFeatures
Building and Construction
- Builder Model: GUINEVERE
- Builder Name: HARTIZEN HOMES
- Covered Spaces: 0.00
- Flooring: Carpet, Ceramic Tile, Luxury Vinyl
- Living Area: 2945.00
- Roof: Shingle
Property Information
- Property Condition: Under Construction
Land Information
- Lot Features: Corner Lot, Sidewalk, Paved
School Information
- High School: Eustis High School
- Middle School: Eustis Middle
- School Elementary: Eustis Elem
Garage and Parking
- Garage Spaces: 2.00
- Open Parking Spaces: 0.00
- Parking Features: Driveway, Garage Door Opener
Eco-Communities
- Water Source: Public
Utilities
- Carport Spaces: 0.00
- Cooling: Central Air
- Heating: Central, Electric
- Pets Allowed: Yes
- Sewer: Public Sewer
- Utilities: BB/HS Internet Available, Cable Available, Electricity Available, Phone Available, Public, Sprinkler Recycled, Underground Utilities
Amenities
- Association Amenities: Trail(s)
Finance and Tax Information
- Home Owners Association Fee Includes: Maintenance Grounds
- Home Owners Association Fee: 116.00
- Insurance Expense: 0.00
- Net Operating Income: 0.00
- Other Expense: 0.00
- Tax Year: 2025
Other Features
- Appliances: Cooktop, Dishwasher, Disposal, Electric Water Heater, Microwave
- Association Name: HARTIZEN HOMES
- Country: US
- Furnished: Unfurnished
- Interior Features: High Ceilings, Kitchen/Family Room Combo, PrimaryBedroom Upstairs, Stone Counters, Thermostat, Walk-In Closet(s)
- Legal Description: LOT 18, ESTES RESERVE
- Levels: Two
- Area Major: 32736 - Eustis
- Occupant Type: Vacant
- Parcel Number: 05-19-27-040000001600
Similar Properties
Nearby Subdivisions
23519 E State Road 44 Eustis F
Acreage & Unrec
Blackwater Oaks
Blue Lake Estates
Brookshire Sub
Courtney Jane Estates Sub
Eldorado Heights
Eldorado Heights Eaton Sub
Estes Reserve
Eustis Spring Ridge Estates
Frst Lakes Hills
Lake Lincoln
Lake Lincoln Sub
Lakewood Ranches Sub
Mayhill
Michigan Acres
Misty Oaks
N/a
Na
No
None
Not On The List
Orlando Hills
Park Place On Lake Joanna
Park Place On Lake Joanna Add
Pine Lakes
Reserve At Lake Seneca
Royal Trails
Royal Trails Unit #1
Royal Trails Unit 01
Spring Ridge Estates
Unplatted
Village At Black Bear

- Christa L. Vivolo
- Tropic Shores Realty
- Office: 352.440.3552
- Mobile: 727.641.8349
- christa.vivolo@gmail.com



