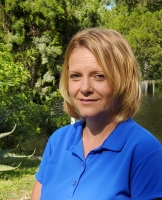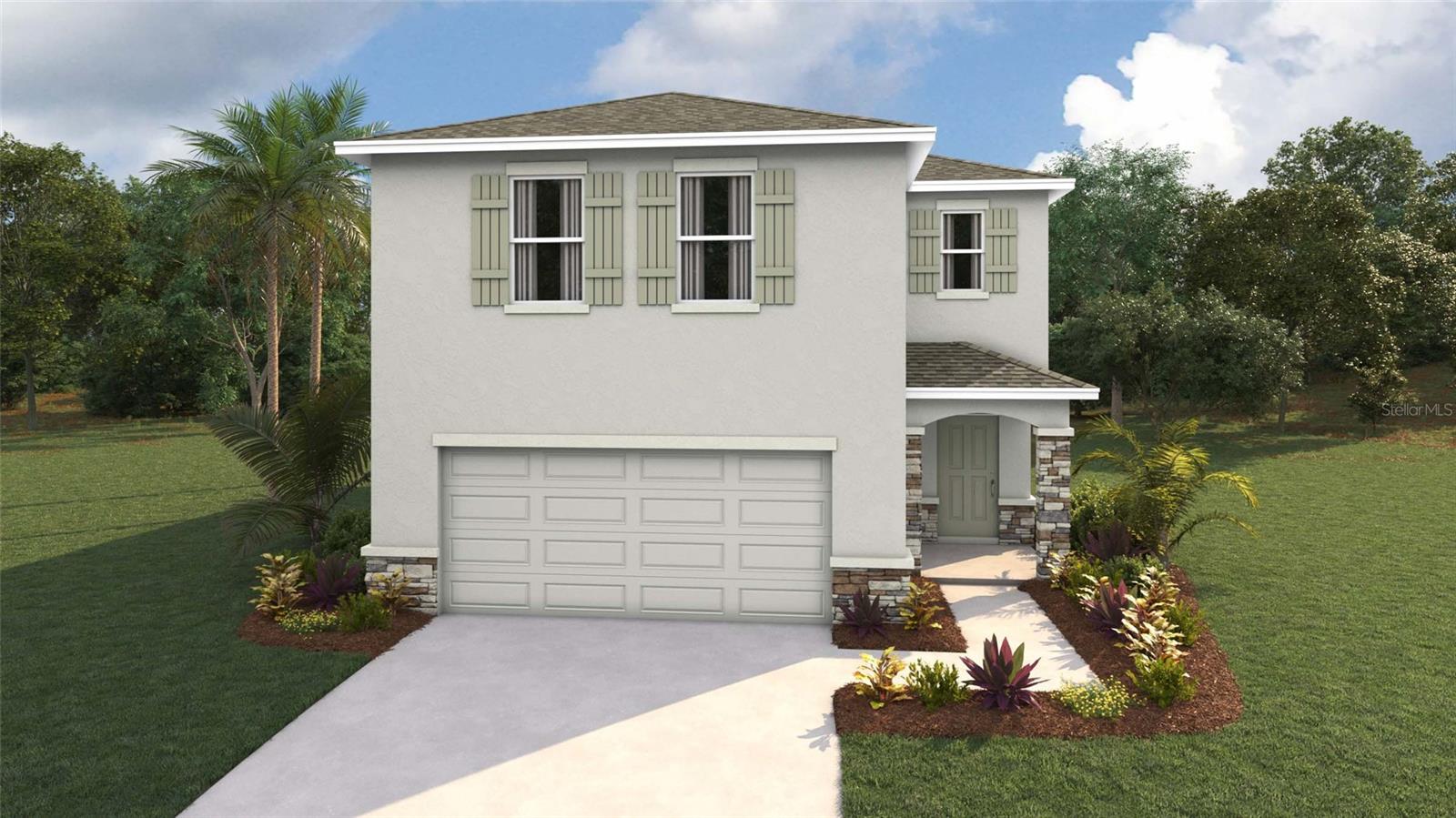9019 Bonnet Way, WEEKI WACHEE, FL 34613
Property Photos

Would you like to sell your home before you purchase this one?
Priced at Only: $285,000
For more Information Call:
Address: 9019 Bonnet Way, WEEKI WACHEE, FL 34613
Property Location and Similar Properties
- MLS#: W7879792 ( Residential )
- Street Address: 9019 Bonnet Way
- Viewed: 5
- Price: $285,000
- Price sqft: $129
- Waterfront: No
- Year Built: 1982
- Bldg sqft: 2214
- Bedrooms: 3
- Total Baths: 2
- Full Baths: 2
- Garage / Parking Spaces: 2
- Days On Market: 7
- Additional Information
- Geolocation: 28.5375 / -82.5761
- County: HERNANDO
- City: WEEKI WACHEE
- Zipcode: 34613
- Subdivision: Heather Ph V Rep
- Provided by: RE/MAX MARKETING SPECIALISTS

- DMCA Notice
-
DescriptionBrand new roof to be installed prior to closing. Welcome to a residence where pride of ownership shines through every detail. This beautifully maintained 3 bedroom, 2 bath home boasts a host of contemporary upgrades and timeless touches, promising comfort, functionality, and effortless style. As you approach you will love the elegantly paved driveway and walkway, leading you to a tile screened front porchthe perfect spot for morning coffee or evening relaxation. An updated front door welcomes you, while updated windows throughout the home enhance energy efficiency, security and curb appeal. Step inside to a tiled foyer that opens into a spacious living and dining room combination. Here, crown molding adds an air of sophistication while a tile faced fireplace serves as a cozy focal point. Natural light streams through a solar tube, illuminating the space and creating a warm, inviting ambiance. The updated eat in kitchen is a chefs delight, featuring gorgeous cabinetry, sleek corian counters, a stylish tile backsplash, and an abundance of thoughtful details: a built in desk, under cabinet lighting, a solar light, and sliding doors that invite you out to the lanai. Whether youre preparing a gourmet meal or enjoying a casual breakfast, this kitchen inspires creativity and connection. Retreat to the generous master suite, where a walk in closet and an additional standard closet offer plenty of storage and the en suite bath pampers with dual sinks, corian counters, and a beautifully tiled walk in shower. The two additional bedrooms are equally spacious, sharing a well appointed second bath with corian counters and quality finishes. Enjoy year round comfort in the lanai with its durable vinyl windowsa peaceful space for reading, entertaining, or simply taking in the outdoors from the comfort of home. The oversized 2 car garage is equipped with a mini split ac unit, workbench, cabinetry for organized storage, and a pull down attic ladder leading to a floored attic for even more space. Additional features include dedicated laundry room with newer washer and dryer, newer exterior paint, gutters enhanced with leaf guards for easy maintenance, and a reliable ac system installed in 2017. Best of all, a brand new roof will be completed prior to closing, offering peace of mind for years to come. This home harmonizes thoughtful upgrades with classic charmready for you to move in and make it your own. Low hoa, no flood insurance. Lots of shopping and favorite local dining options nearby. Minutes from the famous weeki wachee live mermaids, pine island park and rogers park for fun on the water. Close to the suncoast parkway for quick access to the airport, tampa, clearwater and st. Pete beaches (ranked in the top 5 beaches in the us), also close to the famous tarpon springs sponge docks. Enjoy everything tampa bay has to offer from the new downtown riverwalk, top us beaches, boating, fishing, golfing, cultural entertainment, and museums... And of course beautiful year round weather! The community features community center which has the library, horseshoe area, shuffleboard courts, picnic tables and bbq grills.
Payment Calculator
- Principal & Interest -
- Property Tax $
- Home Insurance $
- HOA Fees $
- Monthly -
For a Fast & FREE Mortgage Pre-Approval Apply Now
Apply Now
 Apply Now
Apply NowFeatures
Building and Construction
- Covered Spaces: 0.00
- Exterior Features: Rain Gutters
- Flooring: Carpet, Ceramic Tile
- Living Area: 1522.00
- Roof: Shingle
Garage and Parking
- Garage Spaces: 2.00
- Open Parking Spaces: 0.00
Eco-Communities
- Water Source: Public
Utilities
- Carport Spaces: 0.00
- Cooling: Central Air
- Heating: Central
- Pets Allowed: Yes
- Sewer: Public Sewer
- Utilities: BB/HS Internet Available
Finance and Tax Information
- Home Owners Association Fee: 24.00
- Insurance Expense: 0.00
- Net Operating Income: 0.00
- Other Expense: 0.00
- Tax Year: 2024
Other Features
- Appliances: Dishwasher, Dryer, Electric Water Heater, Microwave, Range, Refrigerator, Washer
- Association Name: HEATHER/LAURIE FASULO
- Association Phone: 352-596-5028
- Country: US
- Interior Features: Cathedral Ceiling(s), Ceiling Fans(s), Eat-in Kitchen, High Ceilings, Living Room/Dining Room Combo, Open Floorplan, Split Bedroom, Stone Counters, Walk-In Closet(s)
- Legal Description: THE HEATHER PHASE V BLK 7 LOT 18
- Levels: One
- Area Major: 34613 - Brooksville/Spring Hill/Weeki Wachee
- Occupant Type: Owner
- Parcel Number: R26-222-17-2296-0007-0180
- Zoning Code: PDP
Similar Properties
Nearby Subdivisions
1852 Glen Lakes Ph 1 Un 4b
Camp A Wyle Rv Resort
Enclave Of Woodland Waters The
Evans Lakeside Heights
Fairway At The Heather
Glen Hills Village
Glen Lakes
Glen Lakes Ph 1
Glen Lakes Ph 1 Un 1
Glen Lakes Ph 1 Un 1 Repl 1
Glen Lakes Ph 1 Un 2a
Glen Lakes Ph 1 Un 2b
Glen Lakes Ph 1 Un 3
Glen Lakes Ph 1 Un 4a
Glen Lakes Ph 1 Un 4b
Glen Lakes Ph 1 Un 4d
Glen Lakes Ph 1 Un 4e
Glen Lakes Ph 1 Un 5 Sec 1a
Glen Lakes Ph 1 Un 5b
Glen Lakes Ph 1 Un 6b
Glen Lakes Ph 1 Un 7b
Glen Lakes Ph 1 Unit 2-c1
Glen Lakes Ph 1 Unit 2-c2
Glen Lakes Ph 2 Unit U
Glen Lakes Phase 1 Unit 4f
Gulf Florida Highlands
Heather (the)
Heather Ph V Rep
Heather Ph Vi
Heather Phase Vi
Heather Sound
Heather The
Heather Walk
Highland Lakes
Lakeside Village
N/a
Not On List
Royal Highlands
Royal Highlands Unit 2
Royal Highlands Unit 5
Royal Highlands Unit 6
Royal Highlands Unit 9
Sandal Key
Seasons At Glen Lakes
Voss Oak Lake Est Unit 4
Voss Oak Lake Estate
Waterford
Weeki Wachee Hills
Weeki Wachee Hills Unit 1
Weeki Wachee Hills Unit 2
Weeki Wachee Hills Unit 5
Woodland Waters
Woodland Waters Ph 1
Woodland Waters Ph 2
Woodland Waters Ph 4
Woodland Waters Ph 5
Woodland Waters Ph 6
Woodland Waters Phase 2
Woodland Waters Phase 4
Woodland Waters Phase 5

- Christa L. Vivolo
- Tropic Shores Realty
- Office: 352.440.3552
- Mobile: 727.641.8349
- christa.vivolo@gmail.com









































































