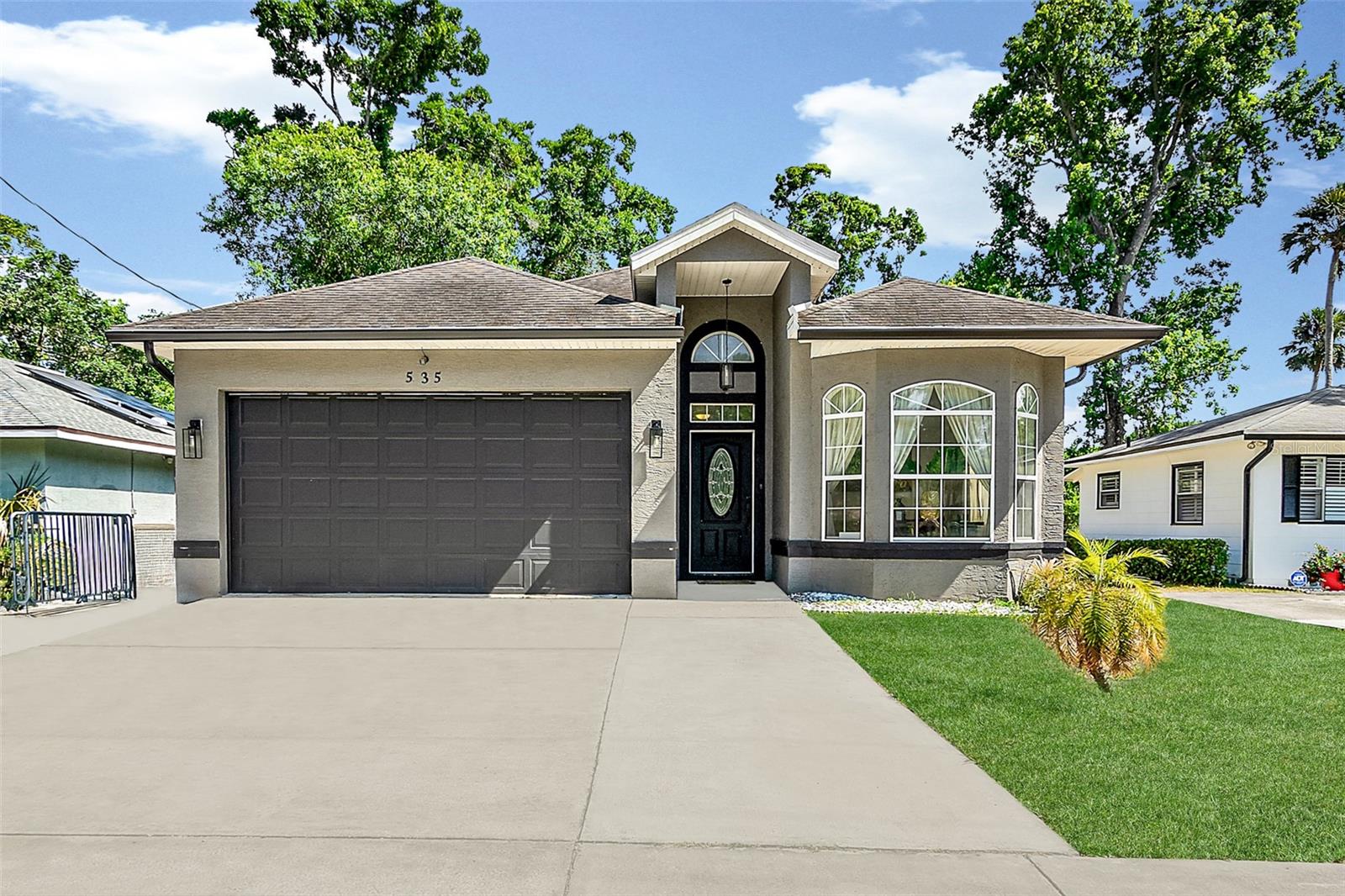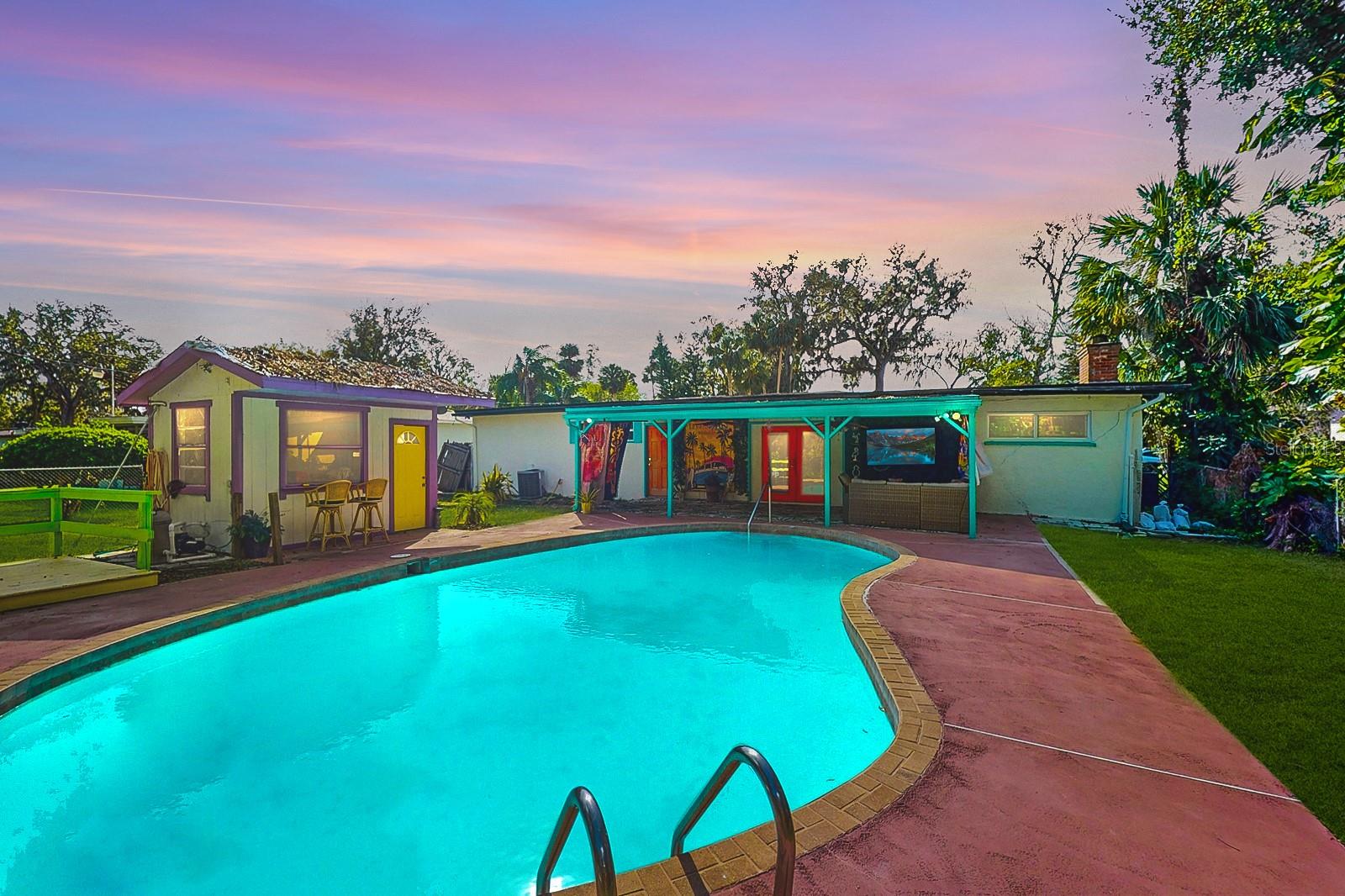1412 Ruthbern Road, Daytona Beach, FL 32114
Property Photos

Would you like to sell your home before you purchase this one?
Priced at Only: $289,000
For more Information Call:
Address: 1412 Ruthbern Road, Daytona Beach, FL 32114
Property Location and Similar Properties
- MLS#: 1203831 ( Residential )
- Street Address: 1412 Ruthbern Road
- Viewed: 44
- Price: $289,000
- Price sqft: $148
- Waterfront: No
- Year Built: 1976
- Bldg sqft: 1958
- Bedrooms: 3
- Total Baths: 2
- Full Baths: 2
- Garage / Parking Spaces: 2
- Additional Information
- Geolocation: 29 / -81
- County: VOLUSIA
- City: Daytona Beach
- Zipcode: 32114
- Subdivision: Fairway Estates
- Middle School: Campbell
- High School: Mainland
- Provided by: RE/MAX Signature

- DMCA Notice
-
DescriptionThis stunning, like new three bedroom, two bath home boasts an open layout with warm plank tile flooring throughout. The modern kitchen features soft close cabinets, granite countertops, stainless steel appliances, and a new sliding door leading to a screened porch with epoxy flooring and extended concrete pad. Freshly painted throughout, the home includes all new windows, light fixtures, recessed lighting, closet doors, Nest thermostat, and a new HVAC system with updated ductwork. The guest bath is updated with a refinished tub, stone vanity, and new fixtures, while the master bath showcases a beautiful penny tile walk in shower. The two car garage, with new garage door, is equipped with an epoxy floor, new washer/dryer, storage, updated electrical panel, and attic access. Outside, enjoy fresh paint, new sidewalks, French drains, irrigation, landscaping, and a 2015 roof with new soffits. Located just minutes from shopping, Embry Riddle, Daytona State, and I 4.
Payment Calculator
- Principal & Interest -
- Property Tax $
- Home Insurance $
- HOA Fees $
- Monthly -
For a Fast & FREE Mortgage Pre-Approval Apply Now
Apply Now
 Apply Now
Apply NowFeatures
Building and Construction
- Fencing: Other
- Flooring: Tile
- Roof: Shingle
School Information
- High School: Mainland
- Middle School: Campbell
Garage and Parking
- Parking Features: Garage
Eco-Communities
- Water Source: Public
Utilities
- Cooling: Central Air, Electric
- Heating: Central, Electric
- Pets Allowed: Yes
- Road Frontage Type: City Street
- Sewer: Public Sewer
- Utilities: Cable Available, Electricity Available, Sewer Available, Water Available
Finance and Tax Information
- Tax Year: 2023
Other Features
- Appliances: Washer, Refrigerator, Electric Range, Dryer, Dishwasher
- Furnished: Unfurnished
- Interior Features: Ceiling Fan(s)
- Legal Description: LOT 4 BLK 6 FAIRWAY UNIT 5 MB 32 PG 39 PER OR 3699 PG 0071 PER OR 6224 PGS 4332-4333 PER OR 6236 PG 2194 PER OR 6236 PG 2195 PER OR 7303 PG 2920 PER OR 8249 PG 4257
- Levels: One
- Parcel Number: 5340-14-06-0040
- Style: Ranch
- Views: 44
Similar Properties
Nearby Subdivisions
.
3511 South Peninsula Drive Por
Armstrong & Quigg
Bennett Blk 18 Kingston
Bennett Homestead
Bethune Grant
Cannons
Cannons Blk 17 Kingston
Cedar Point
Clark Homestead
Colemans
Conrad
Daytona Gardens
Daytona Highland
Douglas Park
Fairway
Fairway Estates
Fairway Estates 08
Fairway Estates No. 8
Flanders
Fremont Court
Fuquay Blk 15 Kingston
Griffin
Griffin Blk 31
Hig Bees Add
Higbee
High Ridge Estates
Highland Park
Highland Terrace
Highlands Terrace
Hillcrest
Hillside
Hodgmans
Idlewild
Indigo
Kingston
Kost
Kottle
Long
Ludwig
Madison Heights
Magnolia Terrace
Mainland
Mainland U R
Marshall
Maryland Heights
Mason Heights
Morris
Not In Subdivision
Not On List
Not On The List
Oak Park
Orange Island
Other
Perrys
Pine Crest
Ridgecrest
Ridgewood Heights
Ridgewood Park Subkingston
Rogers & Taylor
Roosevelt Park
Rosella Park
Rowlader
Ruhwadel In Kingston
Schantz
South Cedar Park
South Cedar Park Rep
Steiger Brown Lt 06 Blk 65
Stillman
Summager
Sunnyland Park
Thompsons Blk 12 Hodgmans
Toronto Park
Tuscawilla Highlands
Tuscawilla Hlnd
Walker Terrace
Wallace Blk 28
Warners
Watson Park
William Square
Wood & Stiles

- Christa L. Vivolo
- Tropic Shores Realty
- Office: 352.440.3552
- Mobile: 727.641.8349
- christa.vivolo@gmail.com







































