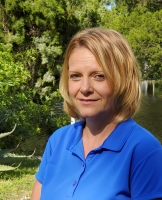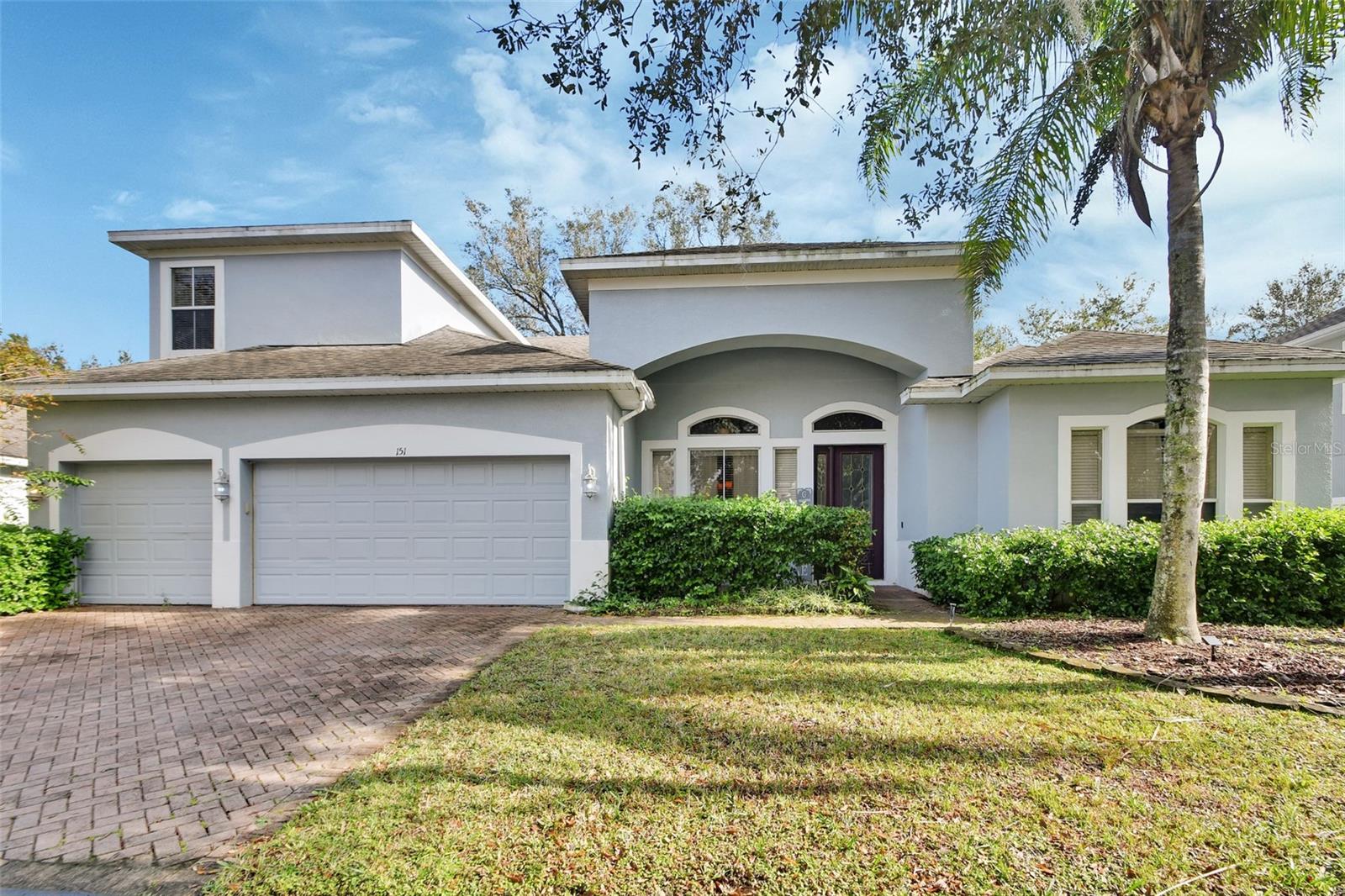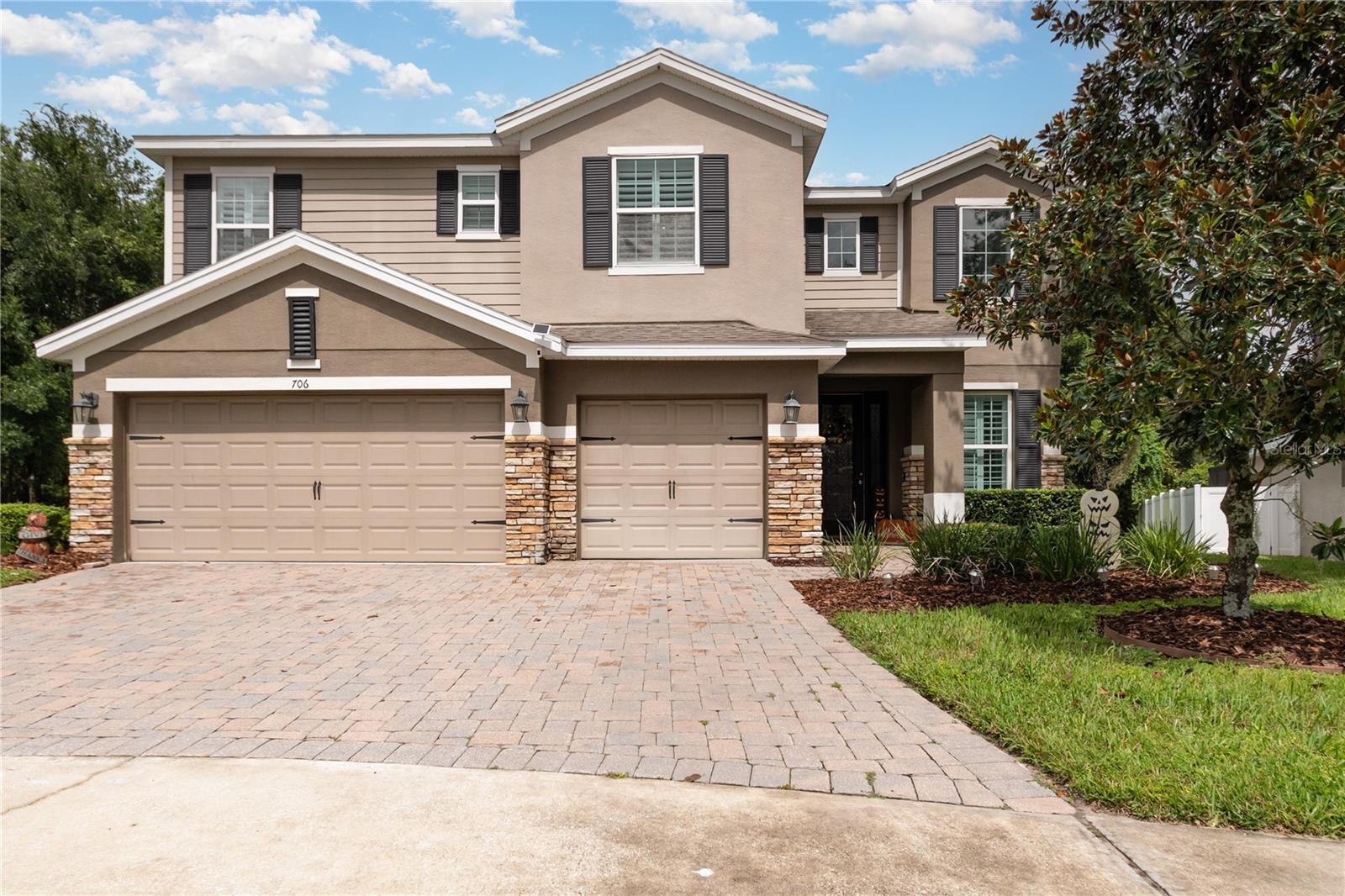810 Yorkshire Drive, DeLand, FL 32724
Property Photos

Would you like to sell your home before you purchase this one?
Priced at Only: $499,000
For more Information Call:
Address: 810 Yorkshire Drive, DeLand, FL 32724
Property Location and Similar Properties
- MLS#: 1206533 ( Residential )
- Street Address: 810 Yorkshire Drive
- Viewed: 300
- Price: $499,000
- Price sqft: $123
- Waterfront: No
- Year Built: 2000
- Bldg sqft: 4059
- Bedrooms: 4
- Total Baths: 3
- Full Baths: 2
- 1/2 Baths: 1
- Garage / Parking Spaces: 3
- Additional Information
- Geolocation: 29 / -81
- County: VOLUSIA
- City: DeLand
- Zipcode: 32724
- Subdivision: Other
- Provided by: Xcellence Realty Inc

- DMCA Notice
-
DescriptionSHORT SALE. Please view attachments. Immaculately maintained 4/2.5 2,909 sq ft. screened pool home located in peaceful Country Club Estates. Amenities include a fully epoxied 3 car garage, a whole house security system, an in house Bar/Game Room, and a brand new pool pump. With no HOA and situation near the end of a dead end road, you have a supreme sense of privacy while being less than 5 minutes from Publix and 10 minutes from I 4. With a 2017 Roof, dual 2015 HVACs and a 2013 Water Heater, you can rest easy knowing there will be zero issues with the physical plant in the foreseeable future. Seller is motivated, and the home is vacant and easy to show.
Payment Calculator
- Principal & Interest -
- Property Tax $
- Home Insurance $
- HOA Fees $
- Monthly -
For a Fast & FREE Mortgage Pre-Approval Apply Now
Apply Now
 Apply Now
Apply NowFeatures
Garage and Parking
- Parking Features: Attached, Garage Door Opener
Eco-Communities
- Pool Features: In Ground, Screen Enclosure
- Water Source: Public
Utilities
- Cooling: Central Air
- Heating: Natural Gas
- Utilities: Cable Available, Electricity Connected, Sewer Connected, Water Connected
Finance and Tax Information
- Tax Year: 2023
Other Features
- Appliances: Washer, Refrigerator, Microwave, Dryer, Dishwasher
- Furnished: Partially
- Interior Features: Walk-In Closet(s)
- Legal Description: LOTS 7 & 8 BLK 23 COUNTRY CLUB ESTATES MB 10 PGS 95-98 INC PER OR 4369 PG 0743 PER OR 8296 PG 1786
- Levels: Two
- Parcel Number: 7028-01-23-0070
- Views: 300
Similar Properties
Nearby Subdivisions
Alexandria Pointe
Arroyo Vista
Azalea Walkplymouth
Bent Oaks
Bentley Green
Berkshires In Deanburg 041730
Blue Lake
Blue Lake Add Deland Lts 2760
Blue Lake Heights
Camellia Park Blk 107 Deland
Canopy Terrace
Canopy Terrace Mb 63 Pgs 13914
Cornelia Heights
Country Club
Country Club Estates
Cresswind Deland
Deland
Deland Area Sec 4
Deland E 160 Ft Blk 142
Deland Hlnds Add 06
Deland Manor
Doziers Blk 149 Deland
East Kentucky Oaks
Eastbrook Ph 02
Estates At Bent Oaks
Euclid Heights
Exc Marsh Road
Farrars Lt 01 Assessors Deland
Glen Eagles Golf Villa
Heather Glen
Hords Resub Pine Heights Delan
Howrys Addition To Deland
Huntington Downs
Lake Lindley Village
Lake Lindlye Village Un 01
Lake Molly Sub
Lake Ruby And Lake Byron
Lake Talmadge Lake Front
Lakes Of Deland Ph 01
Lakewood Park
Lakewood Park Ph 1
Lakewood Park Ph 2
Lakewood Park Ph 3
Lakewood Park Phase 1
Lakewood Pk Ph 3
Levy Grant Moses E Assessors R
Live Oak Park
Longleaf Plantation
Lungren
Lymans Winnemissett
Mt Vernon Heights
New England Village
None
North Ridge
Northern Oaks
Norwood Add 03
Not On The List
Other
Parkmore Manor
Pine Hills Blks 8182 100 101
Pinecrest Blks 2223 Deland
Plymouth Place
Reserve At Victoria
Reservevictoria Ph 1
Reservevictoria Ph 2
Reservevictoriaph 1
Rogers Deland
Saddlebrook Sub
Shermans
Shermans S 012 Blk 132 Deland
South Boston Hills
Sunrise Park
Sunshine Acres
Sylvan Heights
Taylor Woods
The Reserve At Victoria
Timbers
Trails West
Trails West Ph 01
Trails West Ph 02
Trinity Gardens Phase 1
Turleys Blk 155
University Site
University Terrace Deland
Valencia Villas
Victoria Gardens
Victoria Gardens Ph 5
Victoria Gardens Ph 6
Victoria Gardens Ph 8
Victoria Gardens Victoria Park
Victoria Hills
Victoria Hills Ph 4
Victoria Hills Ph 5
Victoria Oaks Ph A
Victoria Oaks Ph B
Victoria Oaks Ph C
Victoria Oaks Ph D
Victoria Oaks Phase B
Victoria Park
Victoria Park Inc 04
Victoria Park Inc Four Nw
Victoria Park Increment 02
Victoria Park Increment 02 Nor
Victoria Park Increment 03
Victoria Park Increment 03 Nor
Victoria Park Increment 03 Sou
Victoria Park Increment 4 Nort
Victoria Park Increment 5 Nort
Victoria Park Ne Inc One
Victoria Park Northeast Increm
Victoria Park Se Increment 01
Victoria Park Southeast Increm
Victoria Park Southwest Increm
Victoria Trails
Victoria Trails Northwest 7 Ph
Victoria Trls Northwest 7 Ph 2
Virginia Haven Homes 1st Add
Waterford Lakes
Waterford Lakes Un 01
Wellington Woods
Westminster Wood
Wild Acres
Winnemissett Park
Woodmont Heights
Woods At Southridge
Xxxx

- Christa L. Vivolo
- Tropic Shores Realty
- Office: 352.440.3552
- Mobile: 727.641.8349
- christa.vivolo@gmail.com






















