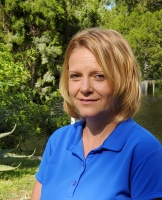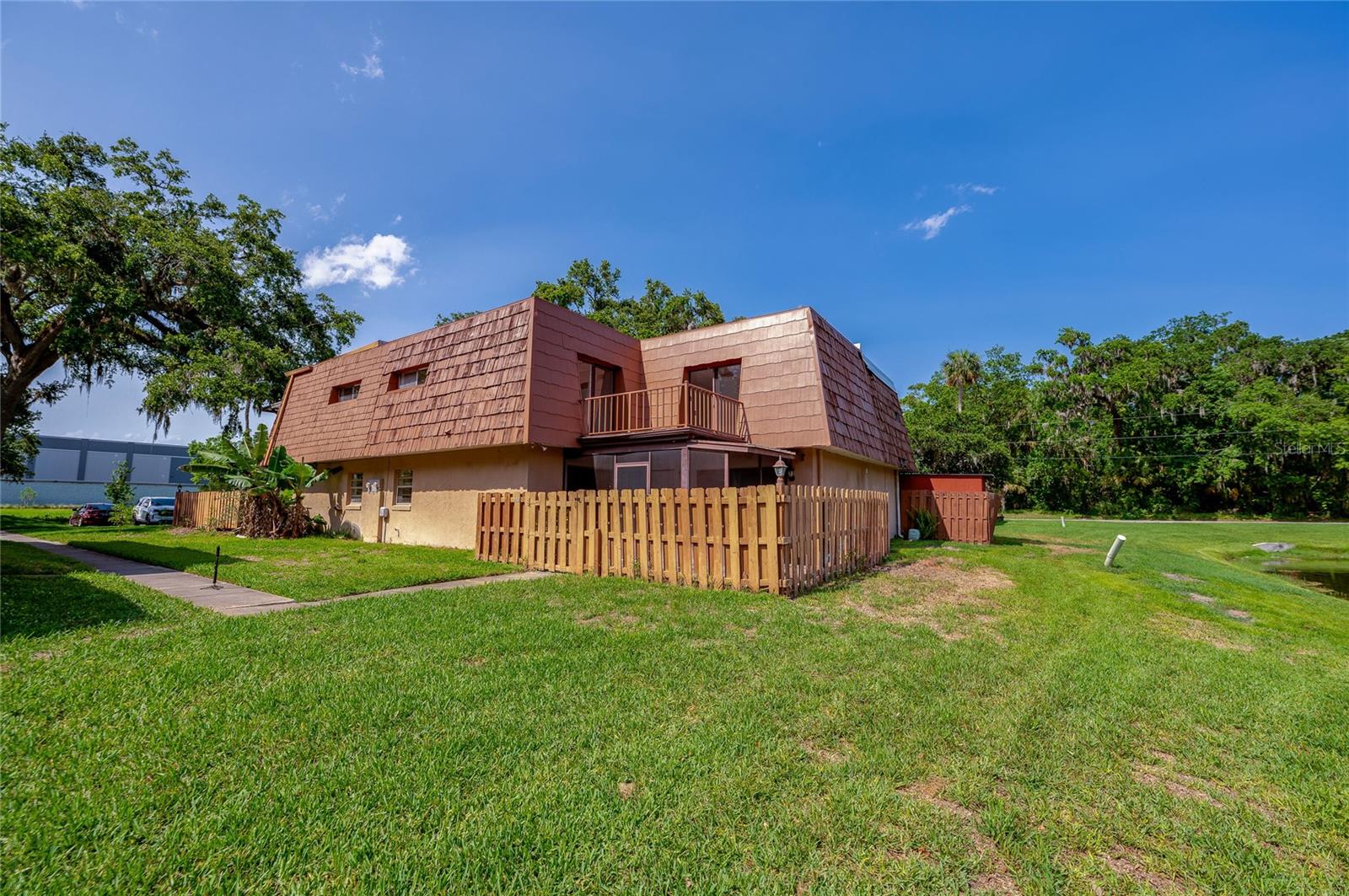918 Mcdonald Road, Port Orange, FL 32129
Property Photos

Would you like to sell your home before you purchase this one?
Priced at Only: $200,000
For more Information Call:
Address: 918 Mcdonald Road, Port Orange, FL 32129
Property Location and Similar Properties
- MLS#: 1211628 ( Residential )
- Street Address: 918 Mcdonald Road
- Viewed: 205
- Price: $200,000
- Price sqft: $133
- Waterfront: No
- Year Built: 1960
- Bldg sqft: 1500
- Bedrooms: 2
- Total Baths: 2
- Full Baths: 1
- 1/2 Baths: 1
- Garage / Parking Spaces: 4
- Additional Information
- Geolocation: 29 / -81
- County: VOLUSIA
- City: Port Orange
- Zipcode: 32129
- Subdivision: Plantation Acres
- Provided by: Adams, Cameron & Co., Realtors

- DMCA Notice
-
DescriptionHalf acre w 936 sq ft cabin in the woods and 612 sq ft barn garage w a storage loft! One of a kind! You cannot see this hidden treasure from the road = privacy! Huge green lot fenced * park your toys here! Plenty room for rvs, boats & stuff! * close to river & beach in the n end of pt orange 1 mile to beach bridge & just blocks to po river park living rm beamed ceiling w quality rustic woodwork in walls & ceilings detached 612 sq ft garage/workshop/. Barn built in 1984 w overhead door & pedestrian doors. Barn needs repairs. *** enchanting half acre lot seems much larger with flora, foliage, fish tail palms, bromeliads, bamboo, select tall pines providing much greenery & privacy. ***on septic but city sewer is available at the road. *** being sold as is & cash only ***seller will add a closet in 26x12 room that could be both office & 2nd bedroom note street# is 918 but is labeled #940 mcdonald in county records post office uses #918 flag lot enter driveway you cannot see the house from the road, it is a flag lot hidden from the street enter 100+ foot long driveway to 1/2 acre homesite driveway is directly across from sugar mill elementary playground on mcdonald rd realtor sign in driveway entry. Heat source is vintage wood burning stove window unit ac* the beamed ceiling could accept 'industrial style look' ductwork for central hvac same owner for 30 yrs house is clean and move in ready the back rm 26x12 has an extra (3rd) exterior entrance door besides the kitchen door to carport & the front door to porch. There is a 2nd 'driveway path for bigger/taller vehicles to the backyard & barn located on n side of property( besides the drive thru carport. ) the barn has a vehicle overhead door and a couple pedestrian doors & a loft storage over 1/2 the building it does need exterior wood repair and a roof repair on ne corner could be a beauty again cali style w clearstory facing south. In the house's back room 26x12 the interior doorway thru the 1/2 bath could be divided into a 2nd bedrm and an office, too. The owner was an ebay vendor & installed a reconstructed redwood hot tub customized into a workstation desk, etc it is removeable. The seller will install a closet in this room at the buyer's request it could be alongside the w&d or against one of the many windows for natural light in closet. It is a handyman special but the house is move in ready & clean. There was a koi pond situated in the cropping of fishtail palms directly behind the house w a fountain abandoned but could be restored all measurement & sizes are appx per the heir's knowledge there has never been water intrusion in house or barn
Payment Calculator
- Principal & Interest -
- Property Tax $
- Home Insurance $
- HOA Fees $
- Monthly -
For a Fast & FREE Mortgage Pre-Approval Apply Now
Apply Now
 Apply Now
Apply NowFeatures
Building and Construction
- Fencing: Fenced
- Flooring: Wood
- Other Structures: Barn(s), Workshop
- Roof: Other
Land Information
- Lot Features: Flag Lot, Many Trees
Garage and Parking
- Parking Features: Additional Parking, Attached Carport, Detached, Garage, RV Access/Parking
Eco-Communities
- Water Source: Public
Utilities
- Cooling: Wall/Window Unit(s)
- Heating: Other
- Pets Allowed: Yes
- Sewer: Septic Tank
- Utilities: Sewer Available, Water Connected
Finance and Tax Information
- Tax Year: 2025
Other Features
- Appliances: Washer, Refrigerator, Electric Oven, Dryer
- Interior Features: Eat-in Kitchen, Primary Bathroom - Shower No Tub, Vaulted Ceiling(s)
- Legal Description: 37-16-33 W 184 FT OF N 115 FT & E 196 FT OF N 15 FT EXC E 10 FT IN ST OF LOT 8 PLANTATION ACRES MB 23 PGS 69-70 PER OR 2047 PG 1979
- Parcel Number: 6337-04-00-0081
- Style: Cottage, Ranch
- Views: 205
Similar Properties
Nearby Subdivisions
Amber Village
Azalea Pointe
Baltzegar
Barefoot Park
Beacon Woods
Beacon Woods Un 01
Bennetts Hammock
Bennetts Hammock Rep Tr 02
Brandy Hills
Campbell Crossing
Campbell Crossings
Caton
Conrad Sub Anddeens Orange Par
Country Walk
Country Walk Ph 01
Countryside
Countryside Pud Un 12b
Countryside West
Dunlawton
Gatewood
Glenwood Village Ph 01
Gordon Acres
Grove Ph B Rep
Groves
Groves Ph B Rep
Groves Ph C
Groves Ph D
Hidden Lake Ph 04a
Horizon
Laurelwood
Not Applicable
Not In Subdivision
Not On The List
Oak Hammock
Oakbrook
Old Sugar Mill
Plantation Acres
Port Orange Landings Ph 01
Port Orange Lndgs Ph 2
Port Orange Plantation
Portona
Ravenwood
Ryanwood
Southern Oaks
Southwinds
Springwood Square
Springwood Village
Springwood Village Unit 01
Sugar Forest
Sugar Forest Ph 03
Summer Trees
Sunrise Oaks
Sunrise Oaks Pud Phase I
Sunset Cove
The Hammocks
The Potato Patch
Town Park
Town Park Pud Ph 01a
Town Park Pud Ph 02
Town Park Pud Ph 03
Town Park Pud Ph 1b
Townhomes North
Townhomes West
Twin Gates Mobile Estates
Viking
Viking Subdivison Phase 1
Willow Lake
Willow Run
Willow Run Un 01
Winter Woods

- Christa L. Vivolo
- Tropic Shores Realty
- Office: 352.440.3552
- Mobile: 727.641.8349
- christa.vivolo@gmail.com























































































