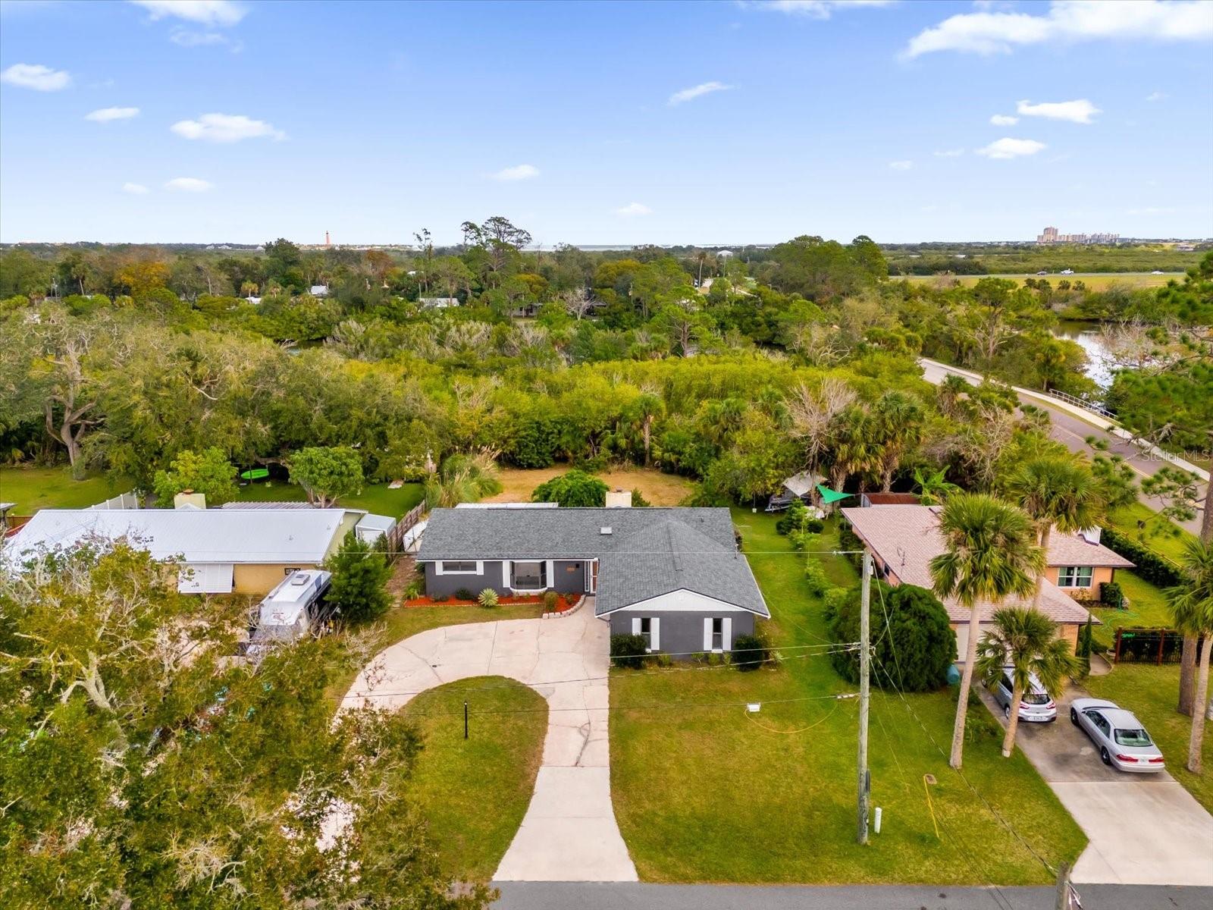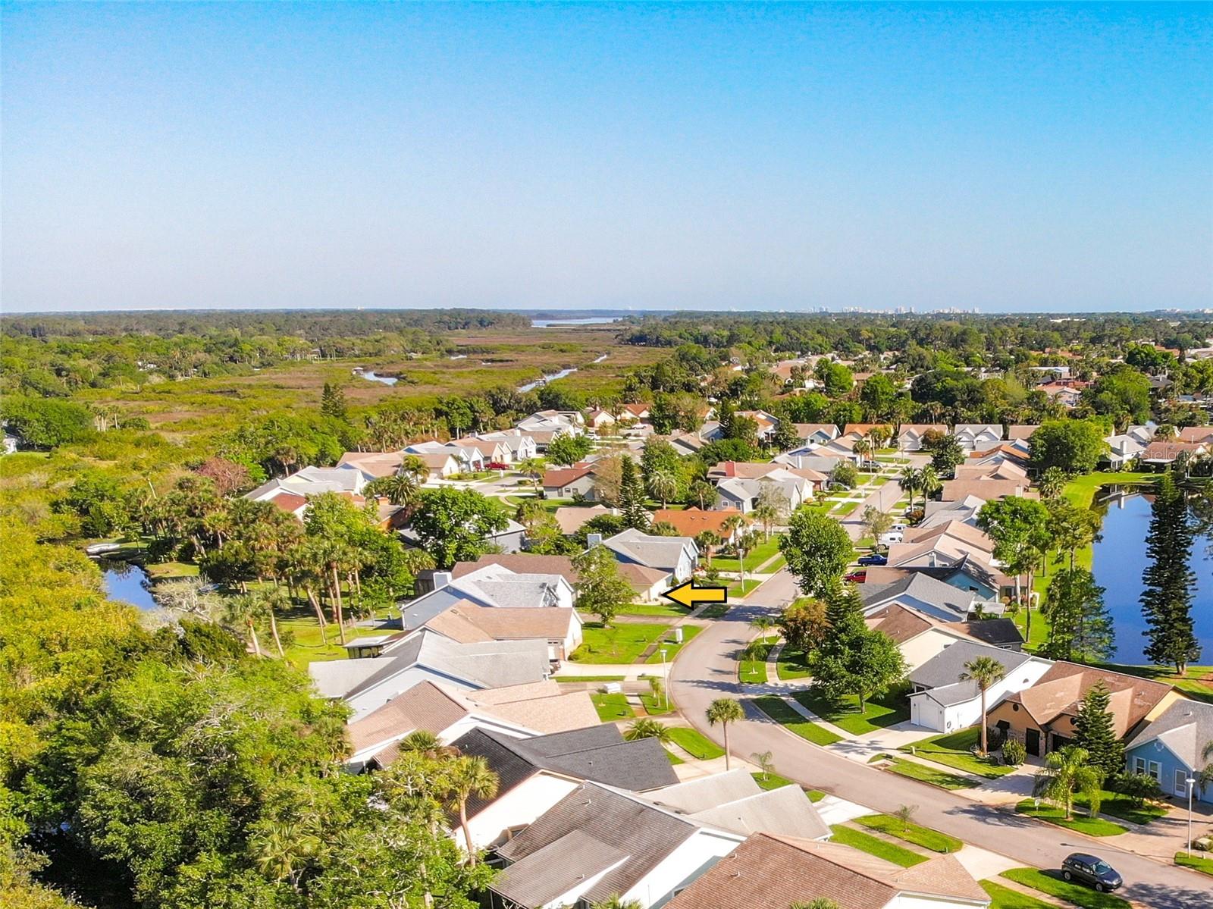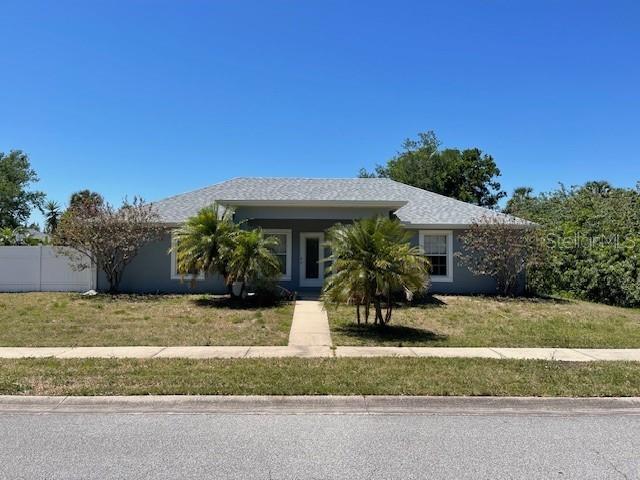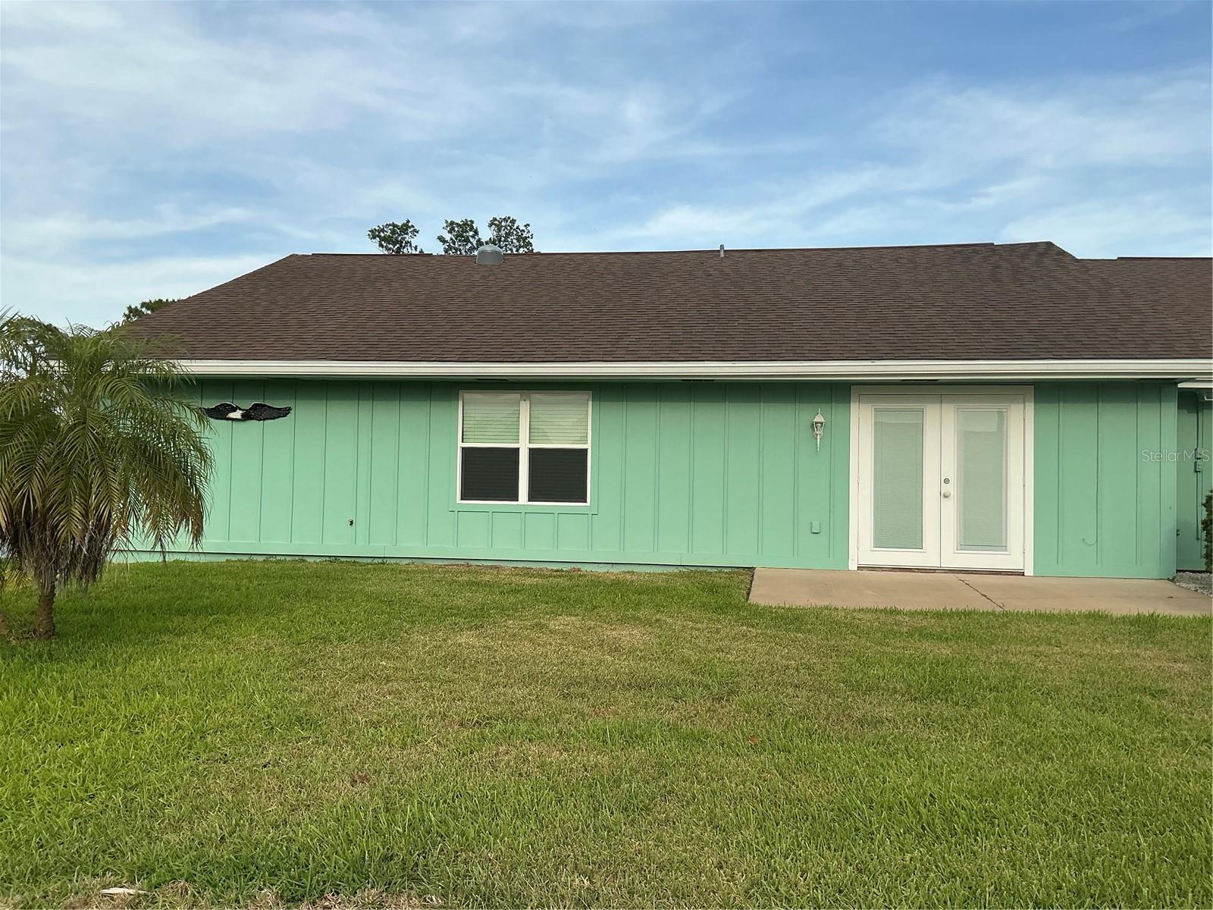2 Birdie Drive, New Smyrna Beach, FL 32168
Property Photos

Would you like to sell your home before you purchase this one?
Priced at Only: $272,500
For more Information Call:
Address: 2 Birdie Drive, New Smyrna Beach, FL 32168
Property Location and Similar Properties
- MLS#: 1214354 ( Residential )
- Street Address: 2 Birdie Drive
- Viewed: 22
- Price: $272,500
- Price sqft: $125
- Waterfront: No
- Year Built: 1979
- Bldg sqft: 2185
- Bedrooms: 2
- Total Baths: 2
- Full Baths: 2
- Garage / Parking Spaces: 1
- Additional Information
- Geolocation: 29 / -81
- County: VOLUSIA
- City: New Smyrna Beach
- Zipcode: 32168
- Subdivision: Fairway Estates
- Provided by: RE/MAX Signature

- DMCA Notice
-
DescriptionTucked away in Fairgreen Estates on a manicured landscaped corner lot is a completely renovated 2 bedrooms, 2 bath, duplex. Located only a few minutes from the best golf courses in New Smyrna Beach, this fine example of true quality living is also close to the best surfing, fishing, and beaches in the area. From fine dining and outdoor bars where music lights up the town, to shopping under canopies of Southern oak trees, you cannot beat the perfect location. Between 2022 2024, the present owners went to town on this property, remodeling its interior from top to bottom. Replacing the entire HVAC system in 2023 and the electrical panel, next they added pocket lights & ceiling fans throughout. New porcelain tile flooring, fresh interior and exterior paint, and upgrades to both bathrooms set the stage. Stylish and modern, both bathrooms have new fixtures, showers, modern lighting, and elegant vanities. But there's more! The entire home has closets & storage galore and there is even a private closed off study or small office space that is open to the family / living room. Adjacent in the connecting hallway to the bedrooms is a well sized closet and directly across from it, is the washer & dryer hidden in its own closed off space. When you enter this stunning home, you can't help but notice the tall ceilings. Just off the front living room is the kitchen and what a beauty she is! Small but well designed with beautiful granite counters, quality appliances, a two person breakfast bar and side pantry. Even a chef will feel right at home there. The formal living area flows seamlessly to a grand sized family room that exits to the private side entrance and protected car port. Have you always dreamed of having your own hot tub and spa? Dream no more! Behind the carport and terraced by trailing flowers, you will have your get away spot just waiting to soothe you after a full day at the beach (or after swinging the clubs on the nearby golf course). The split bedrooms are both generous in dimensions and they allow extraordinary comfort. The primary bedroom suite includes a walk in closet, and a beautifully appointed bathroom. The guest room looks out to the windowed sunroom that lines the entire backside of the unit. The guest bathroom is elegant and easily accessible from all living areas. As you enter the large, screened sunroom you will be in awe of its walls of viewing that take in the natural beauty outside. This vast area can easily be converted under A/C with windows added. Privacy is key to this property and all outdoor spaces provide exactly for this. Just when you think there could not be any more surprises, smartly designed behind the carport is a self contained workshop, a covered patio and a beautiful private garden. Who would not want to begin their day with a cup of coffee, surrounded by the sounds of nature, all while watching a spectacular sunrise? This gem is a true classy residence. Priced to sell, let us get you scheduled now for a private showing!
Payment Calculator
- Principal & Interest -
- Property Tax $
- Home Insurance $
- HOA Fees $
- Monthly -
For a Fast & FREE Mortgage Pre-Approval Apply Now
Apply Now
 Apply Now
Apply NowFeatures
Building and Construction
- Fencing: Back Yard
- Flooring: Tile
- Roof: Shingle
Land Information
- Lot Features: Corner Lot
Garage and Parking
- Parking Features: Additional Parking, Attached Carport, Off Street, RV Access/Parking
Eco-Communities
- Water Source: Public
Utilities
- Cooling: Central Air
- Heating: Central
- Pets Allowed: Cats OK, Dogs OK
- Road Frontage Type: City Street
- Sewer: Public Sewer
- Utilities: Cable Available, Electricity Connected, Sewer Connected, Water Connected
Amenities
- Association Amenities: Management - Off Site
Finance and Tax Information
- Home Owners Association Fee: 275
- Tax Year: 2024
Other Features
- Appliances: Washer, Refrigerator, Microwave, Electric Water Heater, Electric Range, Electric Oven, Dryer, Disposal, Dishwasher
- Association Name: FAIRGREEN ASSOCIATION
- Furnished: Unfurnished
- Interior Features: Breakfast Bar, Ceiling Fan(s), Open Floorplan, Pantry, Primary Bathroom - Tub with Shower, Split Bedrooms
- Legal Description: LOT 11 FAIRGREEN UNIT NO 1B MB 33 PG 183 PER OR 4161 PGS 4344-4345 PER OR 8050 PG 4984 PER OR 8060 PG 1721
- Levels: One
- Parcel Number: 7312-02-02-0110
- Style: Half Duplex
- Views: 22
Similar Properties
Nearby Subdivisions
Alcott
Andrews New Smyrna
Aqua Golf
Ardisia Park
Ashton
Brae Burn
Central Samsula Area
Coastal Woods
Coastal Woods Un A1
Coastal Woods Un B1
Coastal Woods Un B2
Coastal Woods Un C
Coastal Woods Un D
Copper Crk
Corbin Park
Corbin Park Sub Un 3
Daughertys
Daughertys New Smyrna
Daughterys
Edson Ridge
Ellison Acres
Ellison Acres 02
Ellison Acres 03
Ellison Homes Royal
Fairgreen
Fairgreen Hoa
Fairgreen Square
Fairgreen Un Cii
Fairgreen Unit 03
Fairway Estates
Fe Lovejoys Sub
Florida Days Ph 01
Glencoe Farms Parcel15
Hamilton Add
Hesters
Hidden Pines
Howe
Howe Curriers
Howe Curriers Allotment
Howe Curriers Allotment 13
Ilseboro
Indian River
Indian River Plantation
Inlet Shores
Inlet Shores Sub
Inwood
Isleboro
Isles Of Sugar Mill
Isles Sugar Mill
Islesboro
Islesboro Sec 02
Islessugar Mill
Joseph Bonnelly Grant Sec 42
Lake Waterford Estates
Lakewood Terrace
Liberty Village
Liberty Village Sub
Lowd
Lowds
Meadows Sugar Mill
Napier & Hull Grant
Nielsen Rep Turnbull Shores
None
Not In Subdivision
Not On List
Not On The List
Oak Lea Village
Oak Leaf Preserve
Oak Leaf Preserve Ph 1
Oak Leaf Preserve Ph 2
Old Mission Cove Tr H Ph 2
Oliver
Oliver Estates
Osprey Cove
Osprey Cove Ph 02
Other
Palms
Palms At Venetian Bay
Palms Ph 1
Palms Ph 2a
Palms Ph 2b
Palms Ph 3
Palms Ph 5
Palms-ph 3
Palms-ph 5
Palmsph 1
Palmsph 2b
Palmsph 2b Rep
Palmsph 3
Palmsph 5
Palmsphase 5
Parkside
Paxton Sub
Pine Island
Pine Island Ph 01
Pine Island Ph 01 Rep
Pine Island Ph 02
Portofino Gardens Ph 1
Quail Roost Ranches
Riverside Park New Smyrna
Ross
Sabal Lakes
Sheldons New Smyrna
Spanish Mission Heights
St Andrews
Sugar Mill
Sugar Mill Cc
Sugar Mill Country Club Estat
Sugar Mill Country Club 7 Ests
Sugar Mill Country Club Estate
Sugar Mill Gardens
Sugar Mill Trails East
Sugarmill Gardens
Tara Trail
The Palms At Venetian Bay
Tiffany Homes At Venetian Bay
Turnbull Bay Country Club Esta
Turnbull Bay Estates
Turnbull Bay Woods
Turnbull Crossings
Turnbull Heights
Turnbull Plantation Ph 01
Turnbull Shores
Turnbull Shores Lots
Turnbull Shores Lots 199
Turnbull Shores Lts 01-99 Inc
Turnbull Shores Lts 0199 Inc
Turnbull Shores Lts 10001257 I
Turnbull Xings
Tymber Trace Ph 01
Tymber Trace Ph 02
Tymber Trace Phase 1
Venetian Bat Un 01 Ph 01b
Venetian Bay
Venetian Bay Ph 01a
Venetian Bay Ph 02 Un 01
Venetian Bay Ph 1a
Venetian Bay Ph 1b
Venetian Bay Ph 2 Un 1
Venetian Way
Verano At Venetian Bay
Verano/venetian Bay
Wards Sub
Woodland 02
Yacht Club Island Estates
Yacht Club Island Estates Prcl
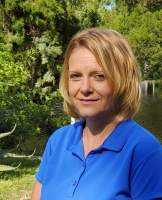
- Christa L. Vivolo
- Tropic Shores Realty
- Office: 352.440.3552
- Mobile: 727.641.8349
- christa.vivolo@gmail.com





