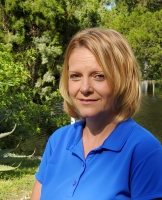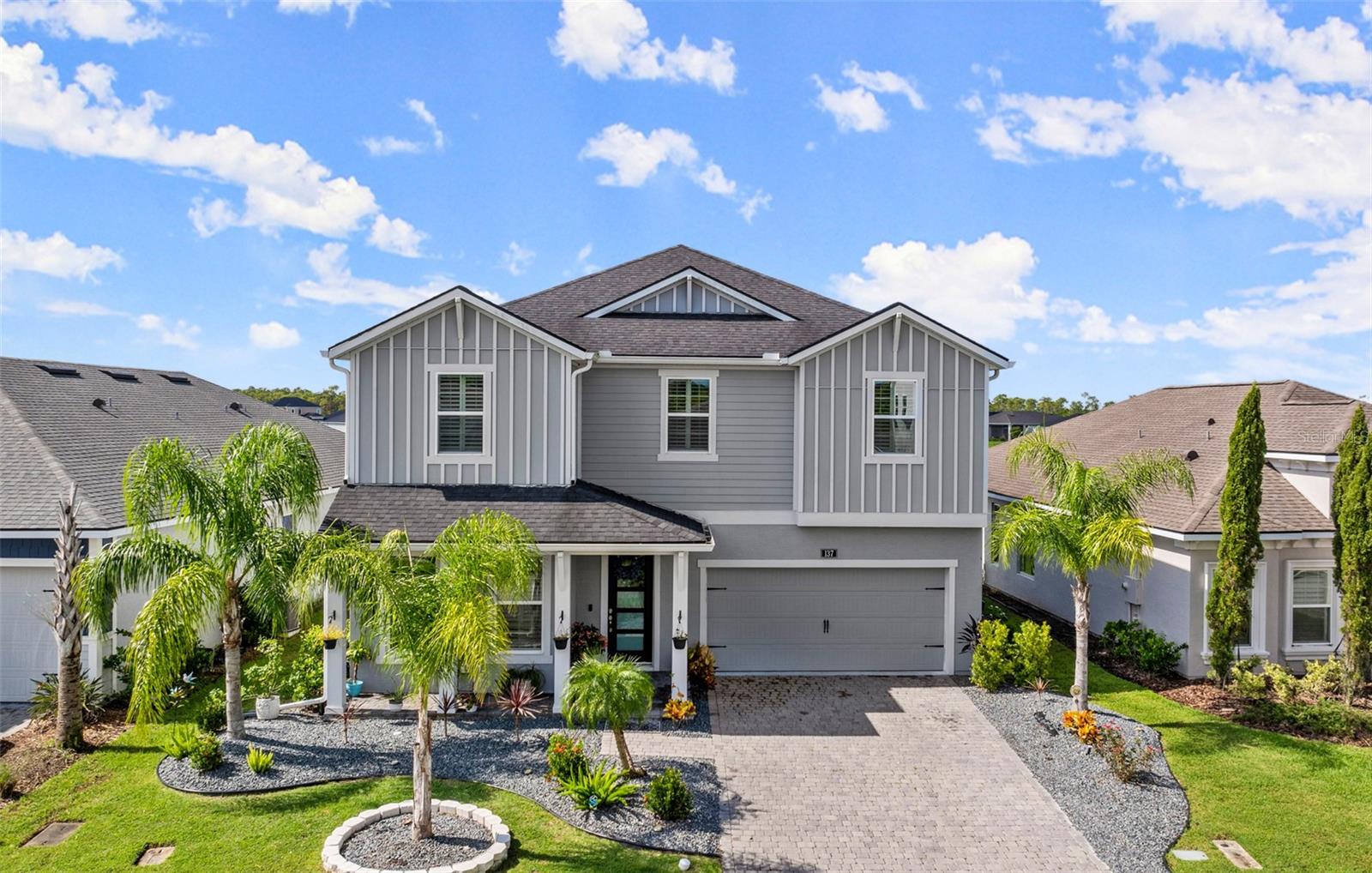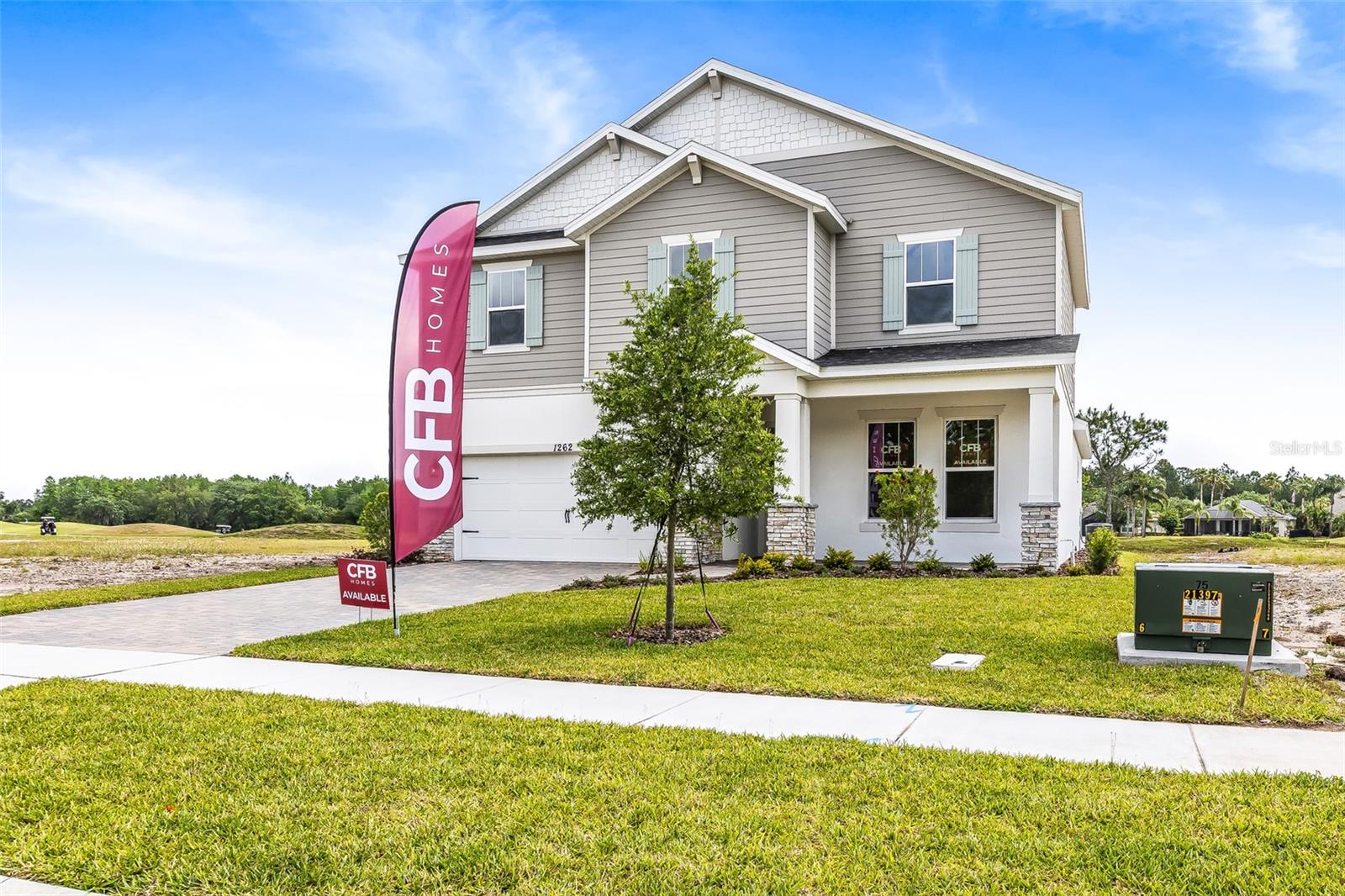1157 Sand Trap Court, Daytona Beach, FL 32124
Property Photos

Would you like to sell your home before you purchase this one?
Priced at Only: $465,000
For more Information Call:
Address: 1157 Sand Trap Court, Daytona Beach, FL 32124
Property Location and Similar Properties
- MLS#: 1216453 ( Residential )
- Street Address: 1157 Sand Trap Court
- Viewed: 263
- Price: $465,000
- Price sqft: $143
- Waterfront: No
- Year Built: 2023
- Bldg sqft: 3259
- Bedrooms: 4
- Total Baths: 3
- Full Baths: 2
- 1/2 Baths: 1
- Garage / Parking Spaces: 2
- Additional Information
- Geolocation: 29 / -81
- County: VOLUSIA
- City: Daytona Beach
- Zipcode: 32124
- Subdivision: Lennar At Preserve At Lpga
- Provided by: Adams, Cameron & Co., Realtors

- DMCA Notice
-
DescriptionWelcome to this beautiful two story, single family waterfront home, built in 2023, offering 2,564 square feet of well designed living space with 4 bedrooms and 2.5 bathroomsperfect for both everyday living and entertaining. Stunning water views of the pond from the kitchen, living room, and primary bedroom. Step inside to an inviting open concept main floor, where the kitchen features a center island that flows seamlessly into a spacious dining area and family room. Upstairs, you'll find all four bedrooms, including a generously sized owner's suite with a large walk in closet and dual vanities. A loft area provides additional living space, perfect for an office, movie nights, or a reading retreat. The laundry room is conveniently located upstairs, central to all bedrooms for easy access and efficiency. You and your furry family members will enjoy the fully fenced yard. Whether you're starting your day or winding down, this thoughtfully designed layout offers comfort and flexibility.
Payment Calculator
- Principal & Interest -
- Property Tax $
- Home Insurance $
- HOA Fees $
- Monthly -
For a Fast & FREE Mortgage Pre-Approval Apply Now
Apply Now
 Apply Now
Apply NowFeatures
Building and Construction
- Fencing: Back Yard, Full, Wrought Iron
- Flooring: Carpet, Tile
- Roof: Shingle
Land Information
- Lot Features: Sprinklers In Front, Sprinklers In Rear
Garage and Parking
- Parking Features: Garage, Garage Door Opener
Eco-Communities
- Water Source: Public
Utilities
- Cooling: Central Air, Electric, Multi Units
- Heating: Central, Electric
- Pets Allowed: Cats OK, Dogs OK
- Road Frontage Type: City Street
- Sewer: Public Sewer
- Utilities: Cable Connected, Electricity Connected, Sewer Connected, Water Connected
Amenities
- Association Amenities: Playground, Pool
Finance and Tax Information
- Home Owners Association Fee: 66
- Tax Year: 2024
Other Features
- Appliances: Washer, Refrigerator, Microwave, Electric Range, Dryer, Disposal, Dishwasher
- Association Name: Solaris Management
- Furnished: Unfurnished
- Interior Features: Ceiling Fan(s), Kitchen Island, Open Floorplan, Pantry, Walk-In Closet(s)
- Legal Description: 29 32 & 33-15-32 LOT 187 INTEGRATED LPGA PHASE A MB 62 PGS 177-192 PER OR 8464 PG 4297
- Levels: Two
- Parcel Number: 5229-02-00-1870
- Views: 263
Similar Properties
Nearby Subdivisions
Bayberry
Bayberry Lakes
Grand Champion Sw 29 Ph 02
Grande Champion
Grande Champion Prcl Sw-29 Ph
Grande Champion Prcl Sw29 Ph
Grande Champion/pcl Sw-28 Ph 1
Grande Championpcl Sw28 Ph 1
Gray Hawk Un Ii
High Rdg Estates Rep
Highridge Estates
Highridge Estates Rep
Integrated Lpga Ph A
Integrated Lpga Phase B
Joyelle At Lpga Intl
Latitude
Latitude Margaritaville
Latitude/daytona Beach Ph 4a
Latitude/daytona Beach Ph 7
Legends Preserve
Legends Preserve Reserve Seri
Legends Preserve Ph 1
Lennar At Preserve At Lpga
Links Ter-ph 1
Links Terph 1
Links Terrace
Lions Paw Jubilee Add Ph C
Lionspaw
Lionspaw Jubilee Add Ph B
Lionspaw Tr G
Lot 93 Lionspaw Jubilee Additi
Lpga
Mocaic
Mosaic
Mosaic Ph 1a
Mosaic Ph 1b
Mosaic Ph 1b-2
Mosaic Ph 1b1
Mosaic Ph 1b2
Mosaic Ph 2
Mosaic Phase 1a
Mosaic Phase 2
Not In Subdivision
Not On List
Not On The List
Opal Hill At Lpga Intl.
Opal Hill Lpga International
Other
Preserve At Lpga
Preservelpga
Saxon Woods Un Iii-b
Saxon Woods Un Iiib

- Christa L. Vivolo
- Tropic Shores Realty
- Office: 352.440.3552
- Mobile: 727.641.8349
- christa.vivolo@gmail.com



































































