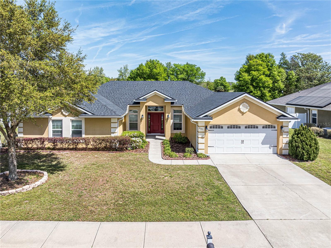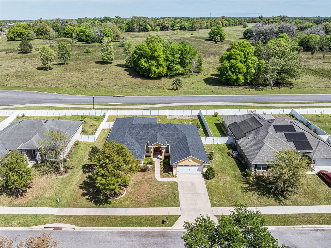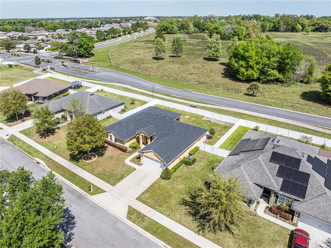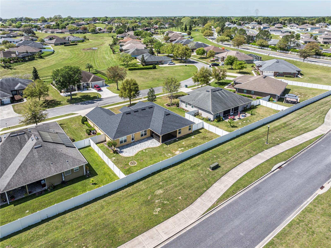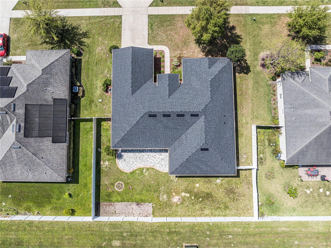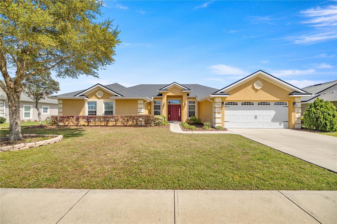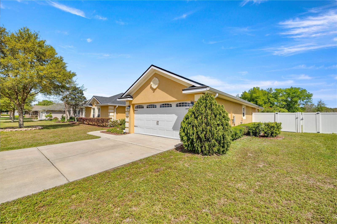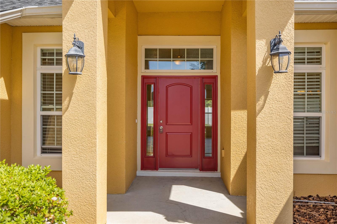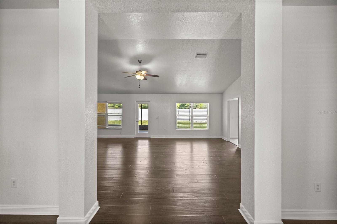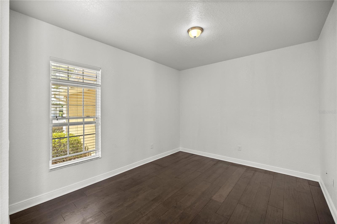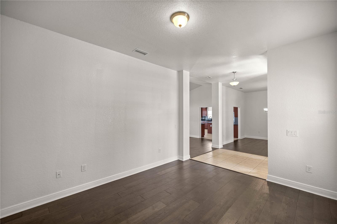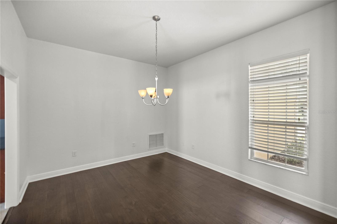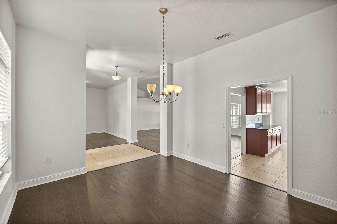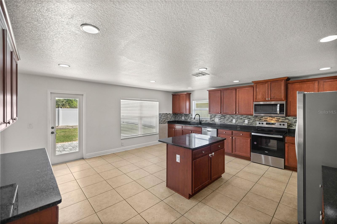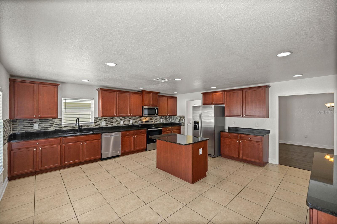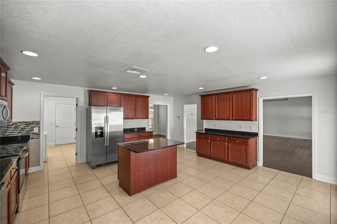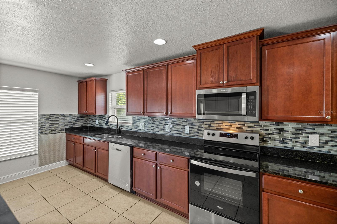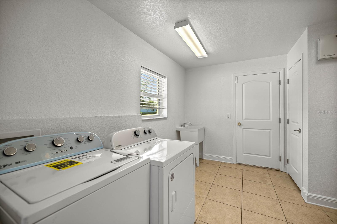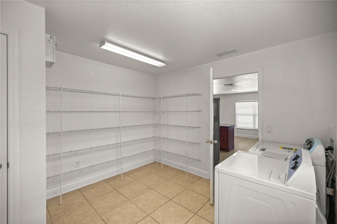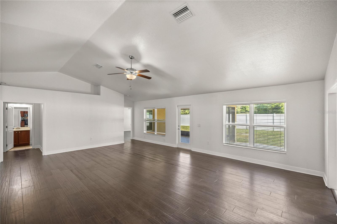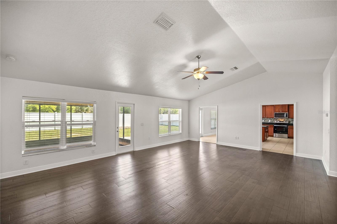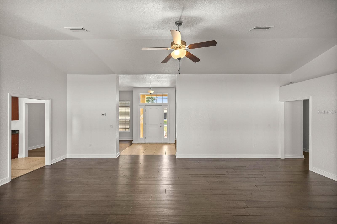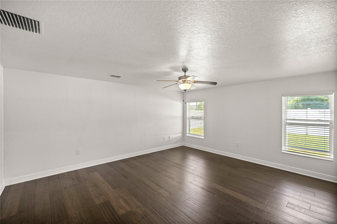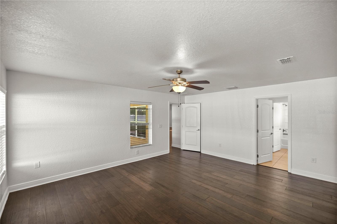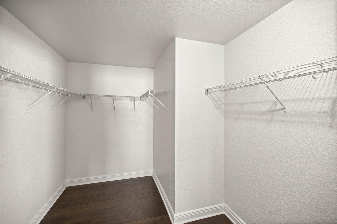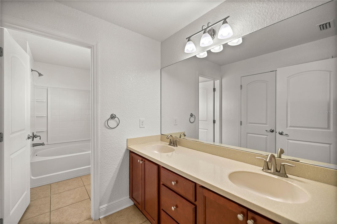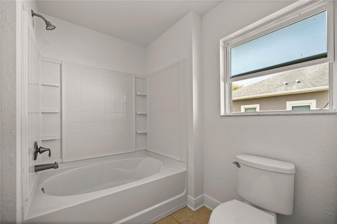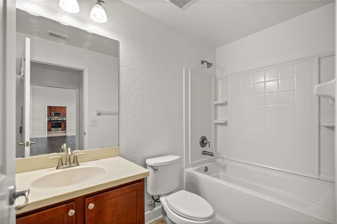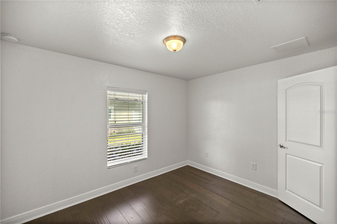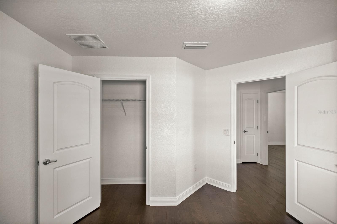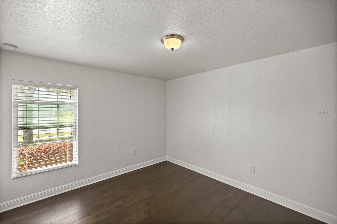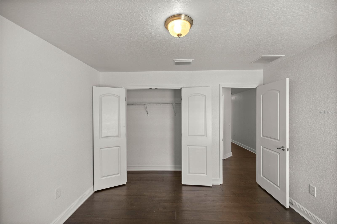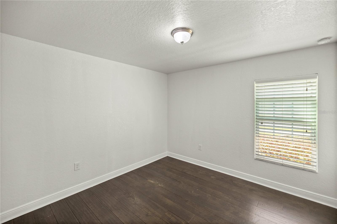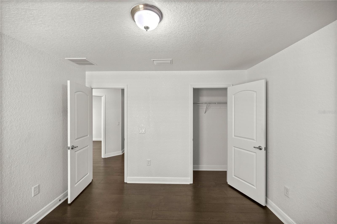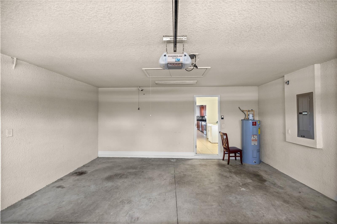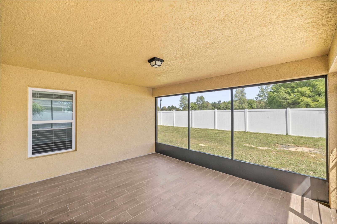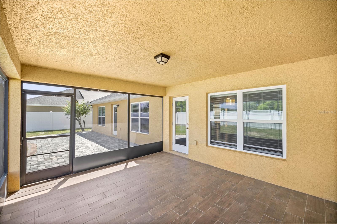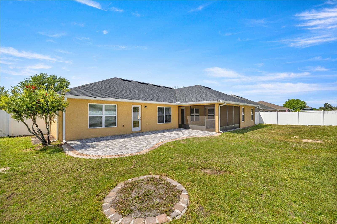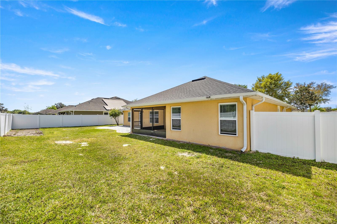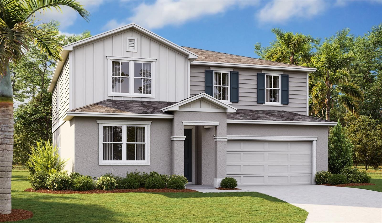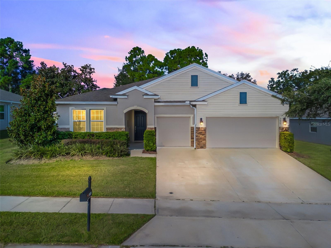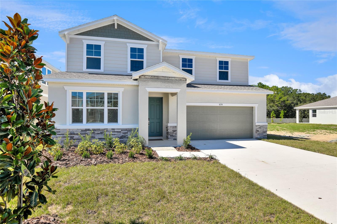4725 62nd Street, OCALA, FL 34474
Property Photos
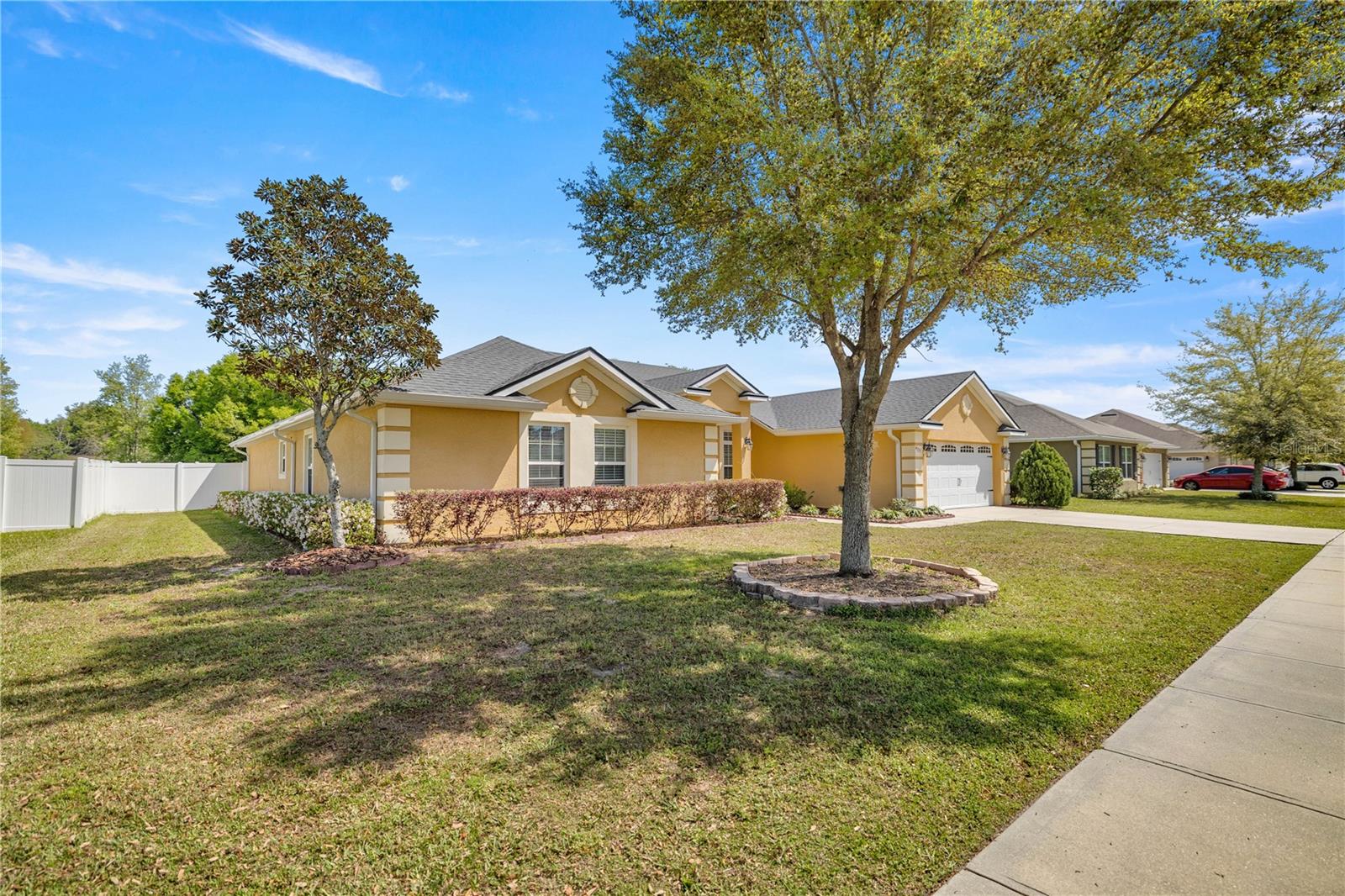
Would you like to sell your home before you purchase this one?
Priced at Only: $389,250
For more Information Call:
Address: 4725 62nd Street, OCALA, FL 34474
Property Location and Similar Properties
- MLS#: OM674818 ( Residential )
- Street Address: 4725 62nd Street
- Viewed: 373
- Price: $389,250
- Price sqft: $114
- Waterfront: No
- Year Built: 2013
- Bldg sqft: 3421
- Bedrooms: 4
- Total Baths: 2
- Full Baths: 2
- Garage / Parking Spaces: 2
- Days On Market: 644
- Additional Information
- Geolocation: 29.126 / -82.1994
- County: MARION
- City: OCALA
- Zipcode: 34474
- Subdivision: Preserve At Heathbrook
- Provided by: ASSET CAPITAL REALTY, LLC
- Contact: Thomas Haitsch
- 352-438-0030

- DMCA Notice
-
DescriptionWelcome to this expansive and meticulously maintained 4 bedroom, 2 bathroom home located in the desirable Preserve of Heathbrook community. Boasting over 2,700 sqft of living space under air conditioning, this property is a perfect blend of luxury and comfort. Step inside to find luxury vinyl flooring throughout the living areas, complemented by large tile flooring in the kitchen, laundry room, and bathrooms. The brand new roof and fresh paint provide a modern and updated feel. The kitchen is a chefs dream, featuring brand new stainless steel appliances, abundant cabinet space, and a large layout ideal for both cooking and entertaining. The generously sized owners suite offers a private retreat with a large walk in closet and a luxurious bathroom complete with dual sinks, a soaking tub, and a walk in shower. The additional bedrooms are spacious and versatile, perfect for family, guests, or a home office. Enjoy the Florida lifestyle on the large screened lanai, overlooking the fully fenced backyard, perfect for entertaining or relaxing in privacy. Additional highlights include a separate laundry room and plenty of storage throughout the home. Situated just minutes from I 75 and Hwy 200, this home is conveniently close to shopping, restaurants, and medical facilities. The Preserve of Heathbrook offers a family friendly environment with community amenities and scenic walking trails. Dont miss the opportunity to make this stunning property your new home! Contact us today for a private showing.
Payment Calculator
- Principal & Interest -
- Property Tax $
- Home Insurance $
- HOA Fees $
- Monthly -
For a Fast & FREE Mortgage Pre-Approval Apply Now
Apply Now
 Apply Now
Apply NowFeatures
Building and Construction
- Covered Spaces: 0.00
- Flooring: Ceramic Tile, Luxury Vinyl
- Living Area: 2723.00
- Roof: Shingle
Garage and Parking
- Garage Spaces: 2.00
- Open Parking Spaces: 0.00
Eco-Communities
- Water Source: Public
Utilities
- Carport Spaces: 0.00
- Cooling: Central Air
- Heating: Central
- Pets Allowed: No
- Sewer: Public Sewer
- Utilities: Electricity Connected
Finance and Tax Information
- Home Owners Association Fee: 100.00
- Insurance Expense: 0.00
- Net Operating Income: 0.00
- Other Expense: 0.00
- Tax Year: 2023
Other Features
- Appliances: Dishwasher, Disposal, Dryer, Microwave, Range, Refrigerator, Washer
- Association Name: Manager
- Country: US
- Interior Features: Ceiling Fans(s), Eat-in Kitchen, Open Floorplan
- Legal Description: SEC 03 TWP 16 RGE 21 PLAT BOOK 010 PAGE 171 PRESERVE AT HEATH BROOK PHASE 1 LOT 4
- Levels: One
- Area Major: 34474 - Ocala
- Occupant Type: Vacant
- Parcel Number: 2389-300-004
- Views: 373
- Zoning Code: PUD
Similar Properties
Nearby Subdivisions
Bahia Oaks Un 03
Bahia Oaks Un 3
Bear Track Ranch
Calesa Roan Hills
Calesa Township
Calesa Township Roan Hills
Calesa Township Roan Hills
Calesa Township Roan Hills Ph
Cimarron
Cimarron Fore Ranch
College Heights
Falls Of Ocala
Fallsocala 01
Heath Brook Hills
Hunt Clubfox Point
Jb Ranch Ph 01
Marion Oaks Un 06
Meadow Oak Sub Un 1
Meadow Oaks Sub
Meadow Oaks Un 02
Meadows At Heath Brook Phase 2
Meadows Of Heathbrook
Meadowsheath Brook Ph 2
Not On List
On Top Of The World Phase 1a S
Paddock Villas
Preserve At Heath Brook
Preserve At Heathbrook
Preserveheath Brook
Preserveheath Brook Ph 01
Preserveheath Brook Ph 1
Red Hawk
Ridge At Heath Brook
Ridge At Heathbrook
Rivendell
Saddle Creek Ph 01
Saddle Creek Ph 02
Seasons At Aurora Oaks
St Add
The Fountains
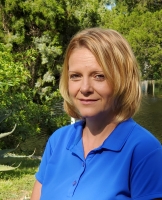
- Christa L. Vivolo
- Tropic Shores Realty
- Office: 352.440.3552
- Mobile: 727.641.8349
- christa.vivolo@gmail.com



