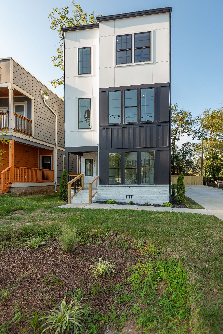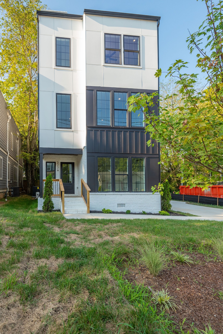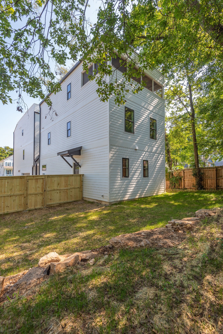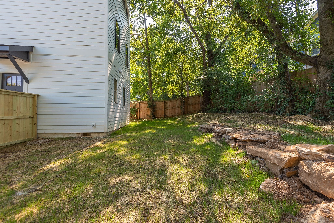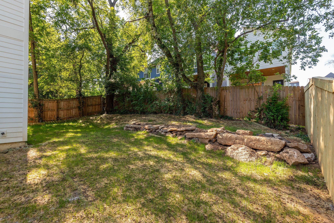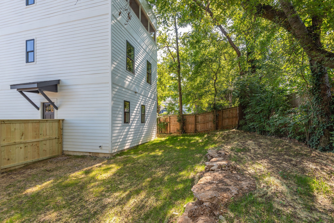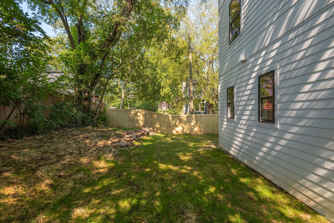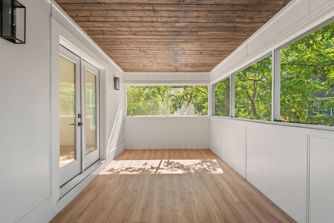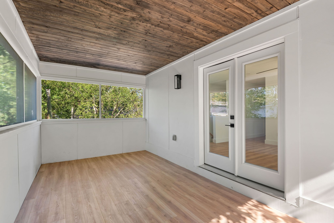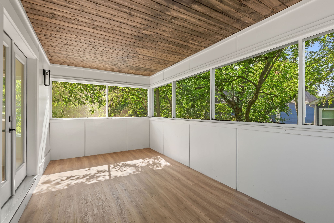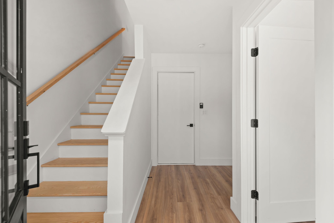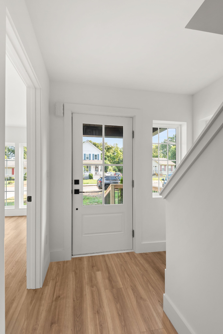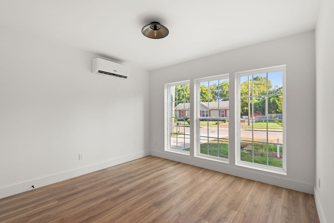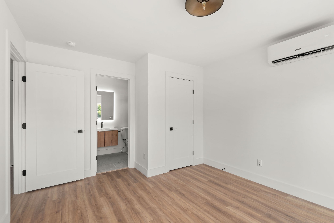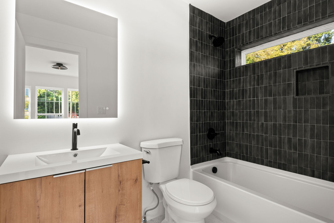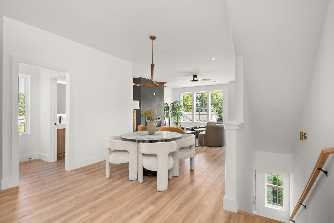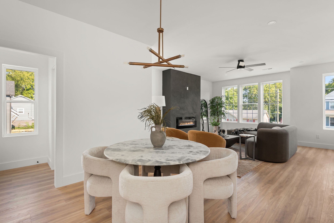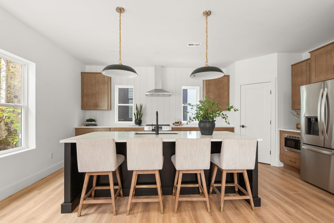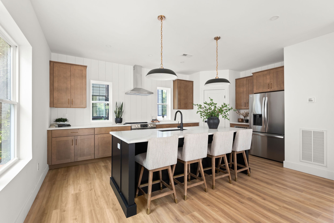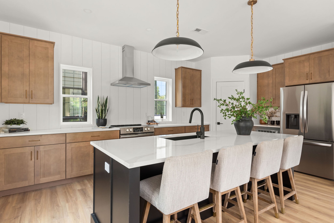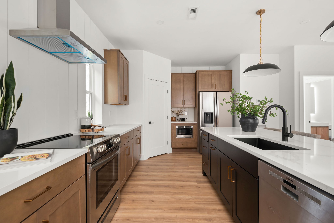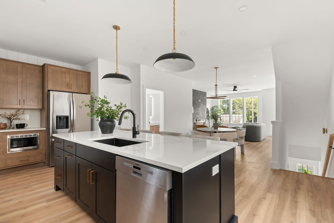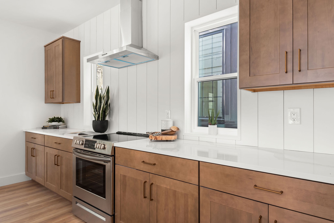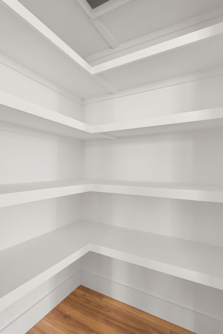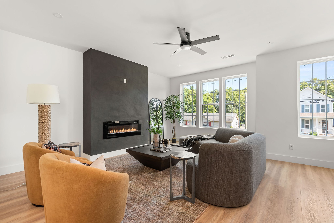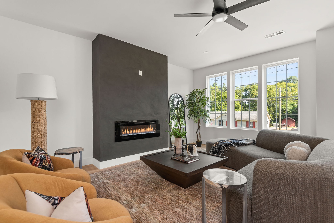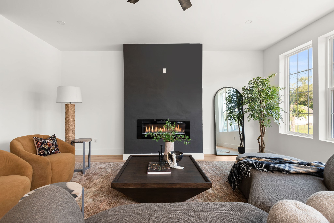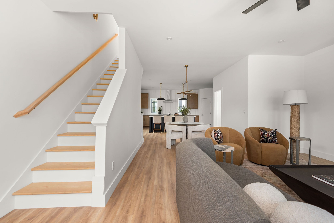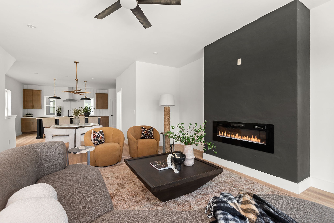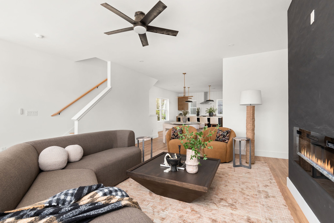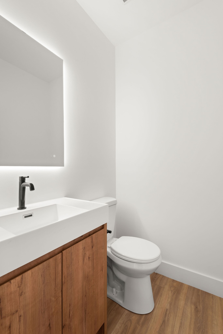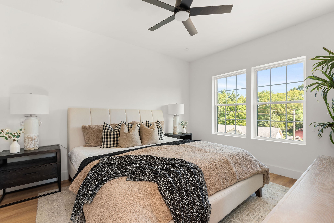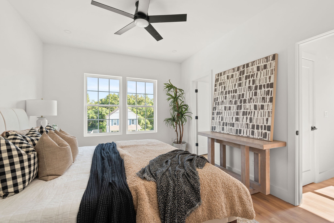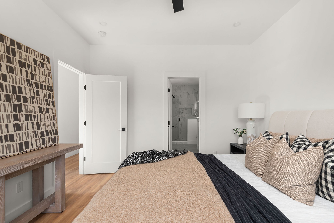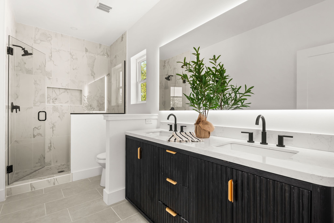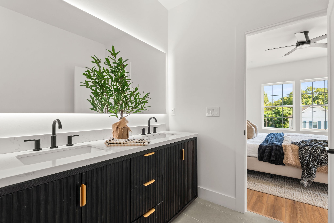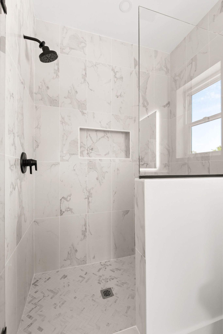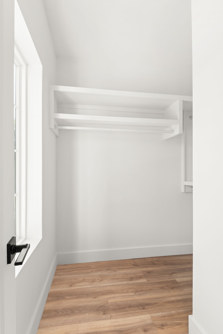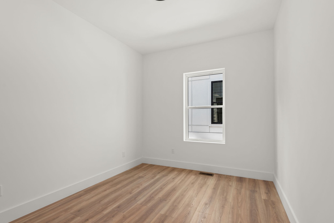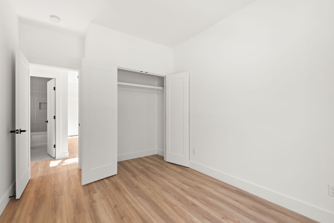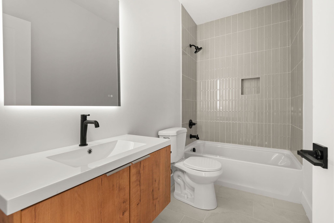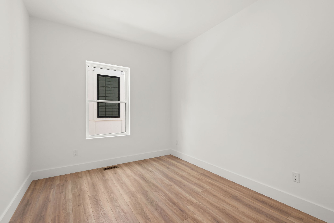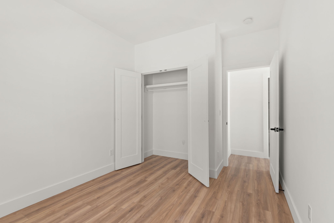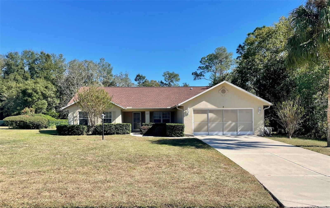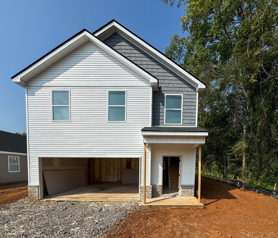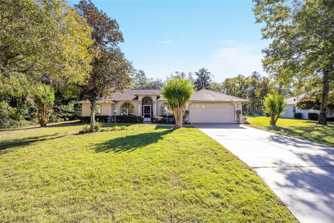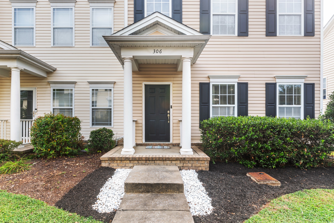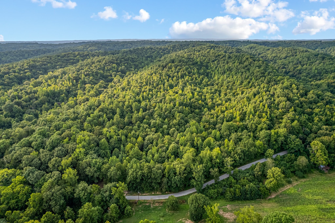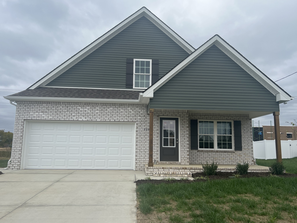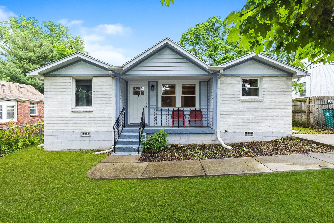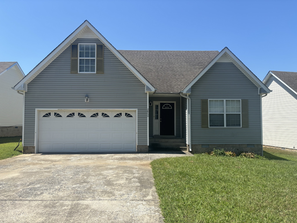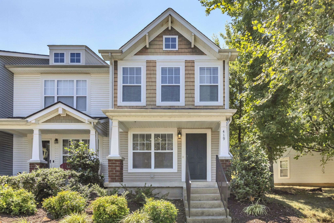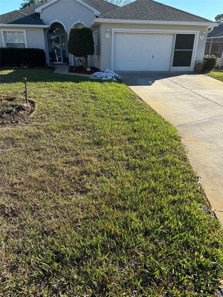11253 77th Court, OCALA, FL 34476
Property Photos
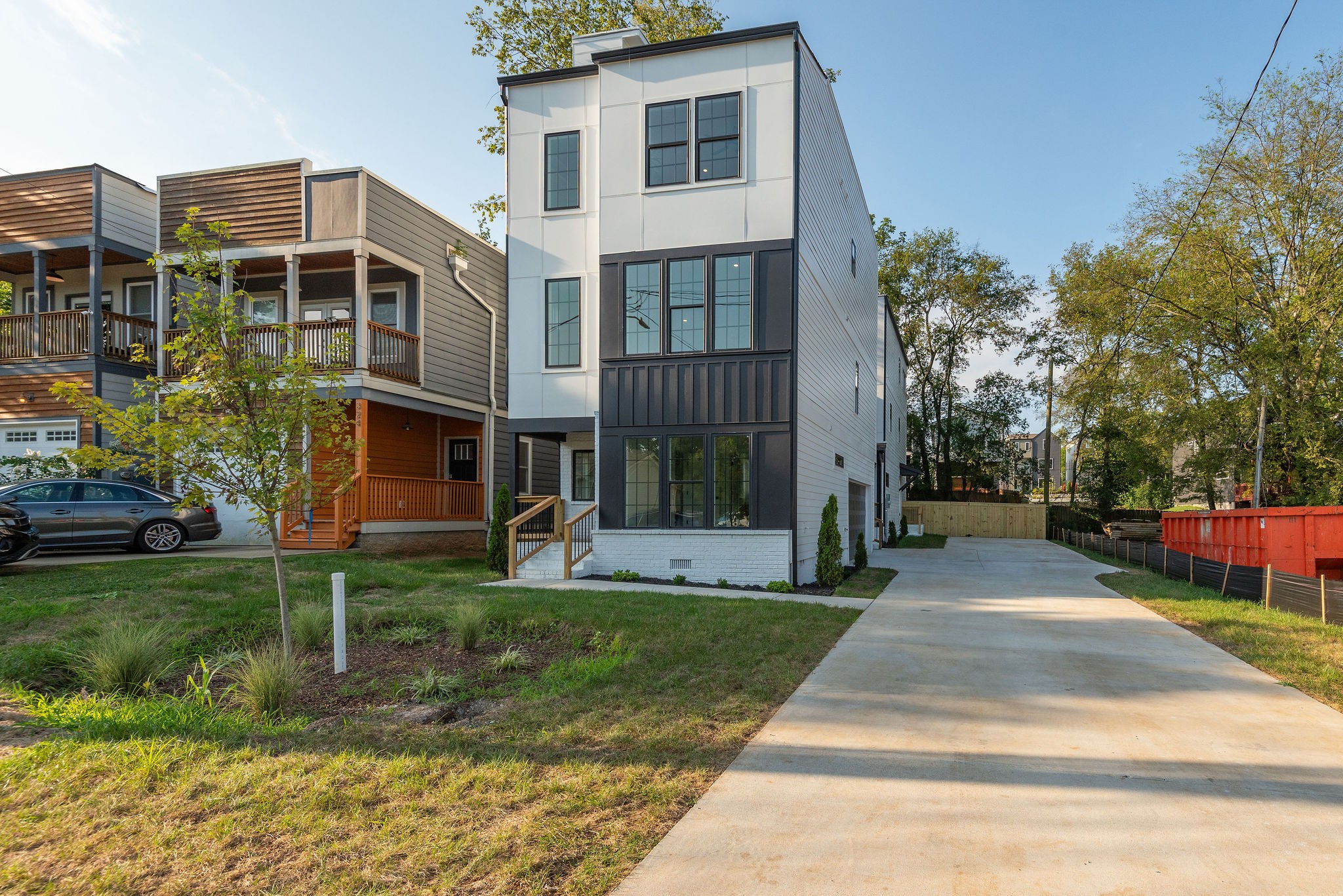
Would you like to sell your home before you purchase this one?
Priced at Only: $244,900
For more Information Call:
Address: 11253 77th Court, OCALA, FL 34476
Property Location and Similar Properties
- MLS#: OM693298 ( Residential )
- Street Address: 11253 77th Court
- Viewed: 32
- Price: $244,900
- Price sqft: $115
- Waterfront: No
- Year Built: 1991
- Bldg sqft: 2130
- Bedrooms: 2
- Total Baths: 2
- Full Baths: 2
- Garage / Parking Spaces: 2
- Days On Market: 175
- Additional Information
- Geolocation: 29.0594 / -82.2476
- County: MARION
- City: OCALA
- Zipcode: 34476
- Subdivision: Palm Cay
- Provided by: FONTANA REALTY
- Contact: Donna Sloan
- 352-817-3574

- DMCA Notice
-
DescriptionWelcome to Palm Cay, your lovely adult gated community. Your beautiful new home awaits your arrival. This beautiful home has a lot to offer. As you enter the home youll enter into the living room with high cathedral ceilings. The living room is connected to the roomy dining area. Adjacent to the dining area is the charming, renovated kitchen with a snack bar. All new stainless steel kitchen appliances, gorgeous granite countertops, brand new kitchen sink with upgraded faucet, over the sink lighting fixture and recessed ceiling with ceiling fan. Also connected to the dining area is another open space with a lot of windows which can serve as a TV room, office or as an additional bedroom. This room is currently being used to serve as a third bedroom. As you walk down the hallway, youll find the master bedroom and the guest bedroom. Both bedrooms are very roomy. The master bathroom has a walk in shower that has been updated. The guest bathroom has an easy walk in shower as well. On the opposite end of the home is the inside laundry room which includes the washer and dryer. Just off of the laundry room there was a florida room which has been converted into an office. The office has acrylic windows with a lovely view of the backyard. Adjacent to the office is the screen room which leads to a covered patio. These spaces are great for bird watching. If you have a fur baby who loves to be outdoors, fences are allowed. Updated interior paint and updated doors and updated exterior front door and side garage door. All of the electrical outlets in the home have been replaced. The roof was replaced in 2021. The water heater was recently replaced. The exterior vinyl siding was replaced in 2016. The windows were replaced with tinted double pane windows. The back covered patio was added in 2018. The AC was replaced in 2014. The primary areas of the home have wood looking ceramic tiles. The flooring in the bathrooms also have tiles. The kitchen, laundry room and office have luxury vinyl plank flooring. Youll love the garage as it has additional space (approximately 8X8) for your lawn equipment, workshop space or storage. The garage door is insulated to help keep a more comfortable temperature in the garage.
Payment Calculator
- Principal & Interest -
- Property Tax $
- Home Insurance $
- HOA Fees $
- Monthly -
For a Fast & FREE Mortgage Pre-Approval Apply Now
Apply Now
 Apply Now
Apply NowFeatures
Building and Construction
- Covered Spaces: 0.00
- Exterior Features: Rain Gutters
- Flooring: Ceramic Tile, Luxury Vinyl
- Living Area: 1238.00
- Roof: Shingle
Garage and Parking
- Garage Spaces: 2.00
- Open Parking Spaces: 0.00
Eco-Communities
- Water Source: Public
Utilities
- Carport Spaces: 0.00
- Cooling: Central Air
- Heating: Central
- Pets Allowed: Cats OK, Dogs OK
- Sewer: Septic Tank
- Utilities: Cable Available, Electricity Connected, Public, Underground Utilities, Water Connected
Amenities
- Association Amenities: Clubhouse, Recreation Facilities, Shuffleboard Court
Finance and Tax Information
- Home Owners Association Fee Includes: Guard - 24 Hour, Pool, Private Road, Recreational Facilities, Trash
- Home Owners Association Fee: 117.45
- Insurance Expense: 0.00
- Net Operating Income: 0.00
- Other Expense: 0.00
- Tax Year: 2024
Other Features
- Appliances: Dishwasher, Dryer, Electric Water Heater, Microwave, Range, Refrigerator, Washer
- Association Name: Wayne Royce
- Association Phone: 352-598-3145
- Country: US
- Interior Features: Cathedral Ceiling(s), Ceiling Fans(s), Living Room/Dining Room Combo, Stone Counters, Thermostat, Walk-In Closet(s), Window Treatments
- Legal Description: SEC 31 TWP 16 RGE 21 PLAT BOOK 001 PAGE 009 PALM CAY UNIT II BLK N LOT 12
- Levels: One
- Area Major: 34476 - Ocala
- Occupant Type: Owner
- Parcel Number: 35774-014-12
- Views: 32
- Zoning Code: R3
Similar Properties
Nearby Subdivisions
Ac West Of Magnoliano Of 80th
Bahia Oaks
Bahia Oaks Un #5
Bahia Oaks Un 05
Bahia Oaks Un 5
Bent Tree
Bridle Run
Brookhaven
Brookhaven Ph 1
Brookhaven Ph 2
Calesa Township
Cherrywood Estate
Cherrywood Estates
Cherrywood Estates Ph 04
Cherrywood Preserve
Cherrywood Preserve Ph 1
Copperleaf
Countryside Farms
Countryside Farms Ocala
Countryside Farms Of Ocala
Emerald Point
Equine Estates
Fountains/oak Run Ph I
Fountainsoak Run Ph I
Freedom Crossing Preserve
Freedom Crossings
Freedom Crossings Preserve
Freedom Xings Preserve Ph 1
Freedom Xings Preserve Ph 2
Greystone Hills
Greystone Hills Ph 2
Greystone Hills Ph One
Greystone Hills Ph Two
Hardwood Trls
Harvest Mdw
Harvest Meadow
Hibiscus Park Un 02
Hidden Lake
Hidden Lake Un 01
Hidden Lake Un 04
Hidden Lake Un Iv
Indigo East
Indigo East Ph 01
Indigo East Ph 01 Un Gg
Indigo East Ph 1
Indigo East Ph 1 Un Gg
Indigo East Ph 1 Uns A-a & B-b
Indigo East Ph 1 Uns Aa Bb
Indigo East Phase 1
Indigo East South Ph 4
Indigo East South Ph Ii Iii
Indigo East Un Aa Ph 01
Jb Ranch
Jb Ranch Ph 01
Jb Ranch Sub Ph 2a
Kingland Country Estates Whisp
Kingsland Cntry
Kingsland Country Estate
Kingsland Country Estate/marco
Kingsland Country Estatemarco
Kingsland Country Estates
Kingsland Country Estates Fore
Kingsland Country Estates Whis
Kingsland Country Estatesmarco
Lexington Downs
Magnolia Manor
Majestic Oaks
Majestic Oaks First Add
Majestic Oaks Fourth Add
Majestic Oaks Second Add
Marco Polo Village
Marco Polo Village Ii
Marion Landing
Marion Lndg Un 02
Marion Lndg Un 03
Marion Oaks Un 10
Marion Ranch
Marion Ranch Phases 3 And 4
Meadow Glen
Meadow Glenn
Meadow Glenn Un 5
Meadow Rdg
Meadow Ridge First Add
Non Sub
Not Applicable
Not On List
Oak Acres
Oak Haven
Oak Manor
Oak Ridge Estate
Oak Run
Oak Run Baytree Greens
Oak Run Country Club
Oak Run Crescent Oaks
Oak Run Crescent Oaks Golf Lot
Oak Run Fairway Oaks
Oak Run Golf Country Club
Oak Run Golf & Country Club
Oak Run Golfview B
Oak Run Hillside
Oak Run Laurel Oaks
Oak Run Laurel Oaks 01 Rep
Oak Run Linkside
Oak Run Parkview
Oak Run Ph I Fountains
Oak Run Preserve Un A
Oak Run The Fountains
Oak Run The Preserve
Oak Run Timbergate
Oak Rungolfview
Oaks At Ocala Crossings South
Ocala Crossings S Phase 2
Ocala Crossings South
Ocala Crossings South Ph 2
Ocala Crossings South Ph One
Ocala Crossings South Phase Tw
Ocala Waterway Estate
Ocala Waterway Estates
On Top Of The World Indigo Eas
Other
Palm Cay
Palm Cay Un 02
Palm Cay Un 02 E F
Palm Cay Un 02 Replatstracts
Pioneer Ranch
Pioneer Ranch Phase 1
Redding Hammock
Sandy Pines
Shady Hills Estate
Shady Hills Park South
Southgate Mobile Manor
Spruce Creek
Spruce Creek 04
Spruce Creek I
Spruce Crk 03
Spruce Crk 04
Spruce Crk Un 03
Stephen G Browns Sub
Sun Country Estate
Woods Mdws Estates Add 02
Woods Meadows Estates 02ndadd
Woods & Meadows Estates 02ndad
Woods And Meadows Estates 1st
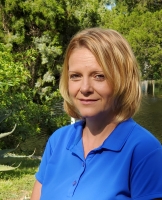
- Christa L. Vivolo
- Tropic Shores Realty
- Office: 352.440.3552
- Mobile: 727.641.8349
- christa.vivolo@gmail.com



