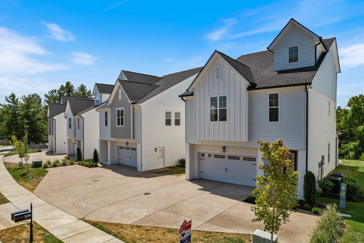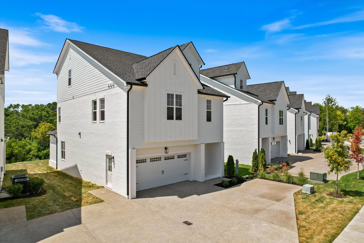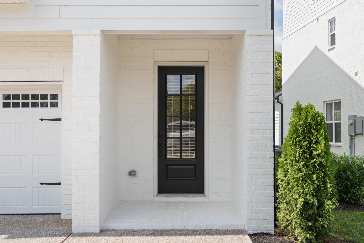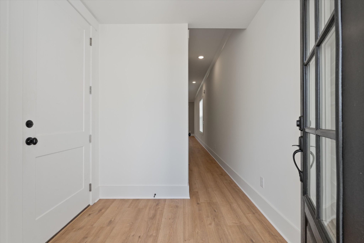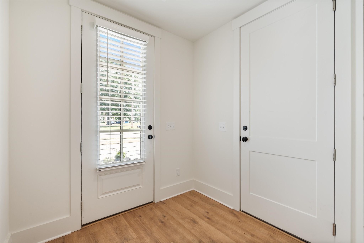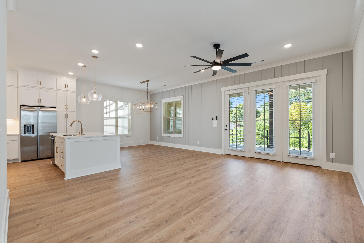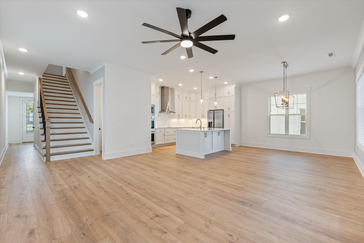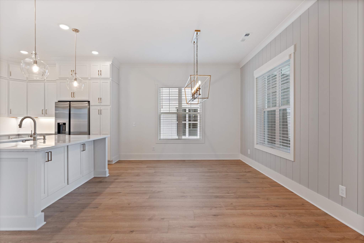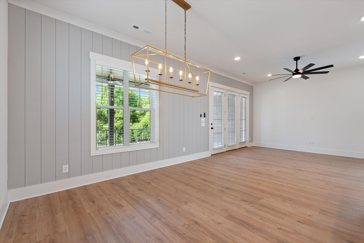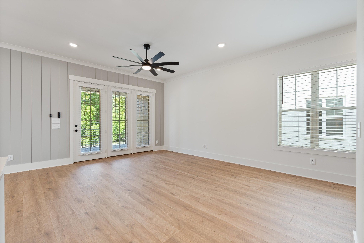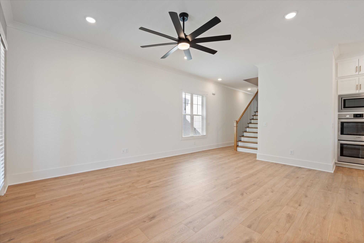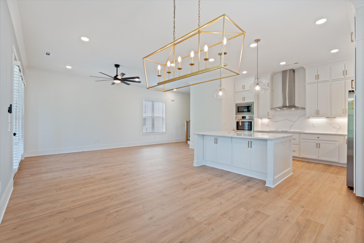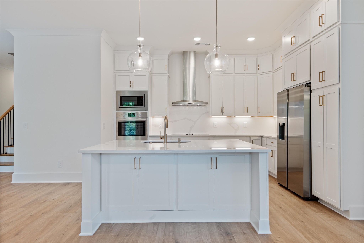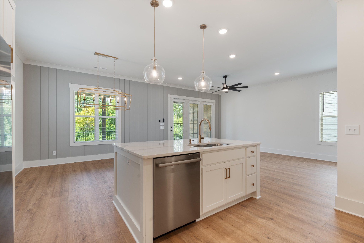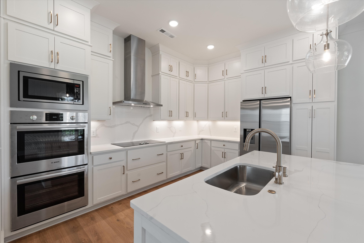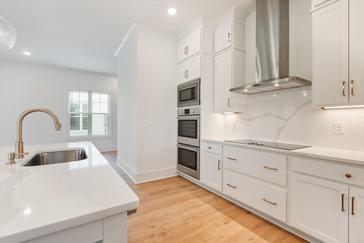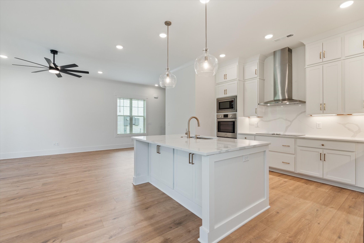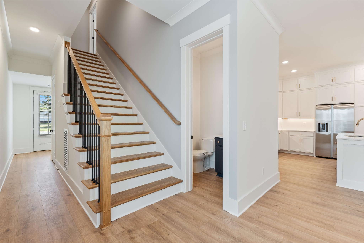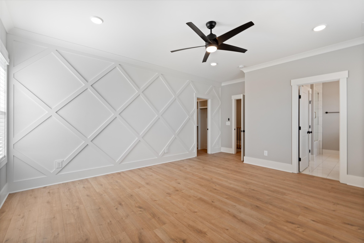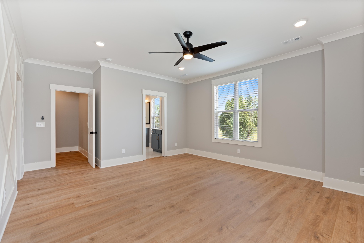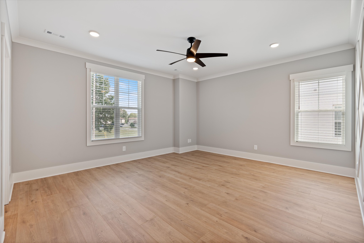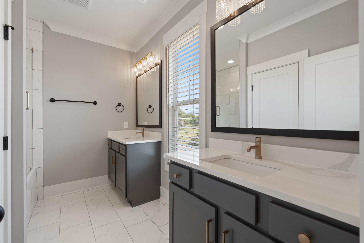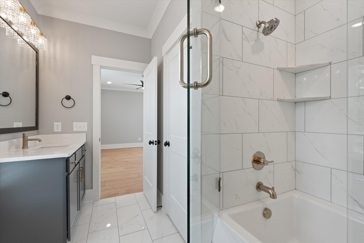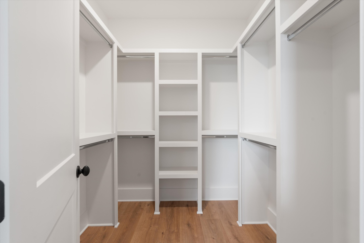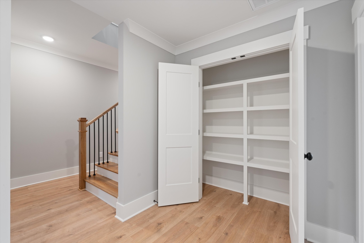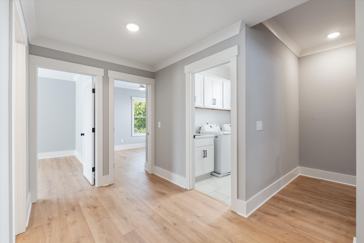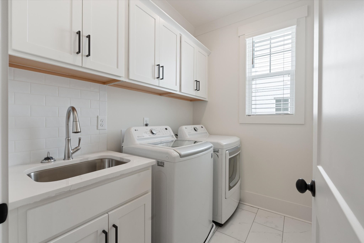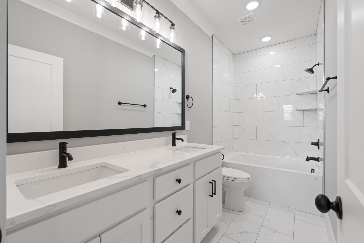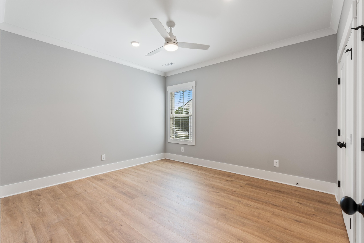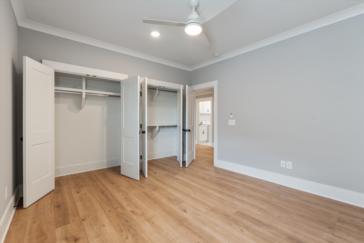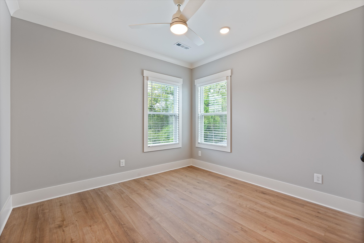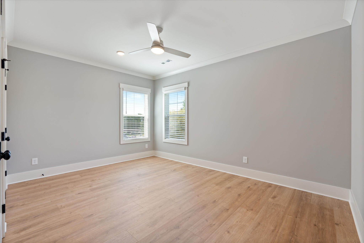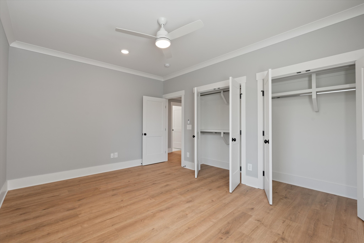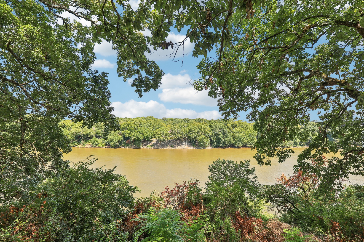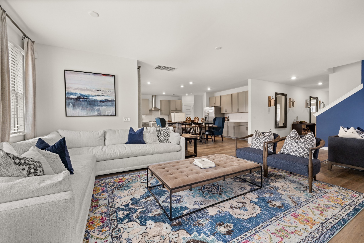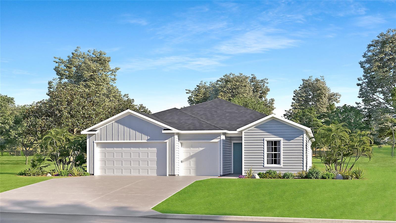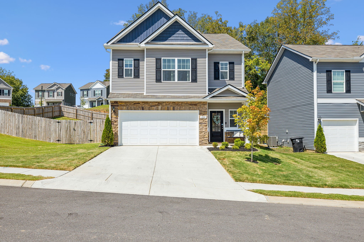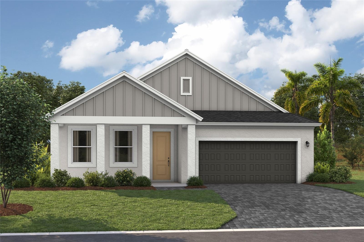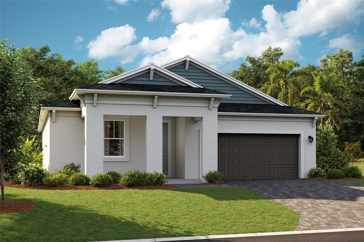11484 76th Circle, OCALA, FL 34476
Property Photos

Would you like to sell your home before you purchase this one?
Priced at Only: $274,900
For more Information Call:
Address: 11484 76th Circle, OCALA, FL 34476
Property Location and Similar Properties
- MLS#: OM695247 ( Residential )
- Street Address: 11484 76th Circle
- Viewed: 14
- Price: $274,900
- Price sqft: $109
- Waterfront: No
- Year Built: 1994
- Bldg sqft: 2520
- Bedrooms: 3
- Total Baths: 2
- Full Baths: 2
- Garage / Parking Spaces: 2
- Days On Market: 48
- Additional Information
- Geolocation: 29.0565 / -82.2471
- County: MARION
- City: OCALA
- Zipcode: 34476
- Subdivision: Oak Run Park View
- Provided by: NEXT GENERATION REALTY OF MARION COUNTY LLC
- Contact: Maria Avendano
- 352-342-9730

- DMCA Notice
-
Description**great opportunity** priced for quick sale $$... Based on s. F one of the best priced on the subdivison.! Totally renovated, high celings, modern open and bright. This beautifully updated 3 bedroom, 2 bath home with an oversized attached garage (19x22) designed for your rv is located in the sought after 55+ gated community of oak run park view. The home features a split floor plan with high ceilings and a den that would make the perfect office. The spacious kitchen features 36 cabinets w/ crown molding, quartz countertops, 50/50 sink w/ goose head faucet, under sink reverse osmosis system, stainless steel appliances, an island with tons of additional storage, closet pantry, and dinette overlooking the front yard. The large living & dining room combo is the central focal point of the home and has vaulted ceilings and will accommodate all of your furniture. Walk in closets, and in suite bathroom with a shower/tub combo. The florida room is the perfect place to entertain or enjoy your morning coffee with a ceiling fan for a nice breeze. Additional features: (2020) architectural shingle roof, culligan water softener, (2016) rheem 40 gal water heater, (2014) rheem 30 gal water heater for the primary bath, brand new (2024) hvac, and indoor laundry room w/ 36 upper storage cabinets. The flexible space, it can serve as a spacious home to call your own or be easily adapted to a mother in law or guest suite. Located in an 18 hole golf course community, gated and so many activities along with 6 community pools, 5 relaxing hot tubs, several clubhouses with every club you could imagine satisfying your need to engage with others. Check out the golf course, tennis & other sport courts, restaurant, social clubs. Boasting with tons of natural light and 1,806 square feet of heated living space. The main entrance is located off fl 200 close to advent hospital, health professional buildings, dining, shopping, & more.
Payment Calculator
- Principal & Interest -
- Property Tax $
- Home Insurance $
- HOA Fees $
- Monthly -
For a Fast & FREE Mortgage Pre-Approval Apply Now
Apply Now
 Apply Now
Apply NowFeatures
Building and Construction
- Covered Spaces: 0.00
- Exterior Features: Rain Gutters
- Flooring: Luxury Vinyl
- Living Area: 1806.00
- Roof: Shingle
Garage and Parking
- Garage Spaces: 2.00
- Open Parking Spaces: 0.00
- Parking Features: Garage Door Opener, Oversized
Eco-Communities
- Water Source: Public
Utilities
- Carport Spaces: 0.00
- Cooling: Central Air
- Heating: Central
- Pets Allowed: Cats OK, Dogs OK, Number Limit
- Sewer: Public Sewer
- Utilities: BB/HS Internet Available, Cable Available, Electricity Connected, Public, Sewer Connected, Water Connected
Amenities
- Association Amenities: Gated, Pool
Finance and Tax Information
- Home Owners Association Fee Includes: Guard - 24 Hour, Pool
- Home Owners Association Fee: 196.00
- Insurance Expense: 0.00
- Net Operating Income: 0.00
- Other Expense: 0.00
- Tax Year: 2023
Other Features
- Appliances: Dishwasher, Disposal, Exhaust Fan, Kitchen Reverse Osmosis System, Range, Range Hood, Refrigerator
- Association Name: Tanya Sappleton
- Association Phone: 352-854-6210
- Country: US
- Interior Features: Ceiling Fans(s), High Ceilings, Living Room/Dining Room Combo, Walk-In Closet(s)
- Legal Description: SEC 31 TWP 16 RGE 21 PLAT BOOK 003 PAGE 066 OAK RUN PARK VIEW BLK B LOT 2
- Levels: One
- Area Major: 34476 - Ocala
- Occupant Type: Vacant
- Parcel Number: 7016-002-002
- Views: 14
- Zoning Code: PUD
Similar Properties
Nearby Subdivisions
0
Bahia Oaks
Bahia Oaks Un 05
Bent Tree
Bridle Run
Brookhaven
Brookhaven Ph 1
Brookhaven Ph 2
Cherrywood Estate
Cherrywood Estates
Cherrywood Preserve
Cherrywood Preserve Ph 1
Copperleaf
Countryside Farms
Countryside Farms Ocala
Countryside Farms Of Ocala
Emerald Point
Equine Estates
Freedom Crossings Preserve
Freedom Crossings Preserve Pha
Freedom Xings Preserve Ph 2
Greystone Hills
Greystone Hills Ph 2
Greystone Hills Ph One
Greystone Hills Ph Two
Hardwood Trls
Harvest Meadow
Hibiscus Park Un 2
Hidden Lake
Hidden Lake Un 01
Hidden Lake Un 04
Hidden Lake Un Iv
Hidden Oaks
Indigo East
Indigo East Ph 1
Indigo East Ph 1 Un Aa Bb
Indigo East Ph 1 Un Gg
Indigo East Ph 1 Uns Aa Bb
Indigo East Phase 1
Indigo East South Ph 1
Indigo East South Ph 4
Indigo East Un Aa Ph 01
Jb Ranch
Jb Ranch Ph 01
Jb Ranch Sub Ph 2a
Jb Ranch Subdivision
Kingland Country Estates Whisp
Kings Court First Add
Kingsland Country Estate
Kingsland Country Estate Whisp
Kingsland Country Estatemarco
Kingsland Country Estates
Kingsland Country Estates Whis
Kingsland Country Estatesmarco
Lengthy
Majestic Oaks
Majestic Oaks Fourth Add
Majestic Oaks Second Add
Majestic Oaks Second Addition
Marco Polo Village
Marion Landing
Marion Lndg
Marion Lndg Ph 01
Marion Lndg Un 03
Marion Lndg Un 2
Marion Oaks
Marion Ranch
Marion Ranch Phase 2
Meadow Glen
Meadow Glenn Un 03a
Meadow Glenn Un 05
Meadow Glenn Un 1
Meadow Ridge
Non Sub
Not In Hernando
Not On List
Not On The List
Oak Acres
Oak Manor
Oak Manor 02
Oak Ridge Estate
Oak Run
Oak Run Baytree Greens
Oak Run Country Club
Oak Run Crescent Oaks
Oak Run Crescent Oaks Golf Lot
Oak Run Eagles Point
Oak Run Fairway Oaks
Oak Run Golf Country Club
Oak Run Golfview B
Oak Run Golfview Un A
Oak Run Hillside
Oak Run Laurel Oaks
Oak Run Linkside
Oak Run Park View
Oak Run The Fountains
Oak Run Timbergate Tr
Oak Runfountains
Oak Rungolfview
Oak Runthe Fountains
Oaks At Ocala Crossings South
Oaksocala Crossings S Ph Two
Oaksocala Xings South Ph 1
Ocala Crossings S Phase 2
Ocala Crossings South
Ocala Crossings South Ph 2
Ocala Crossings South Ph One
Ocala Crossings South Ph2
Ocala Crossings South Phase Tw
Ocala Crosssings South Ph 2
Ocala Waterway Estate
Ocala Waterway Estates
Ocala Waterways
Paddock Club Estates
Palm Cay
Palm Cay 02 Rep Efpalm Ca
Palm Cay Un 02
Palm Cay Un 02 Replattracts
Palm Cay Un 02 E F
Palm Cay Un 02 Replattracts E
Palm Point
Pidgeon Park
Pioneer Ranch
Pioneer Ranch Phase 1
Sandy Pines
Shady Hills Estates
Shady Road Acres
Southgate Mobile Manor
Spruce Creek
Spruce Creek 04
Spruce Creek 1
Spruce Creek I
Spruce Crk 02
Spruce Crk 03
Spruce Crk I
Spruce Crk Un 03
Summit 02
Woods Mdws East
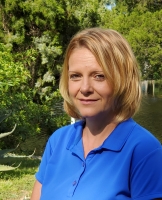
- Christa L. Vivolo
- Tropic Shores Realty
- Office: 352.440.3552
- Mobile: 727.641.8349
- christa.vivolo@gmail.com



