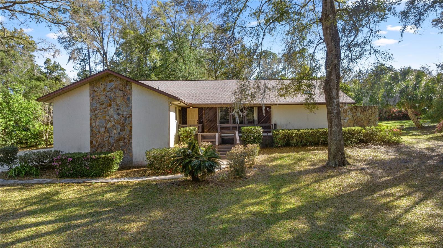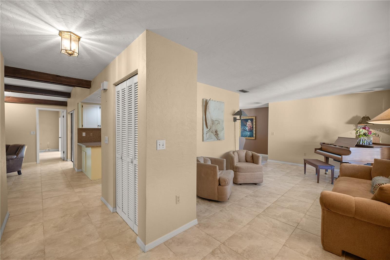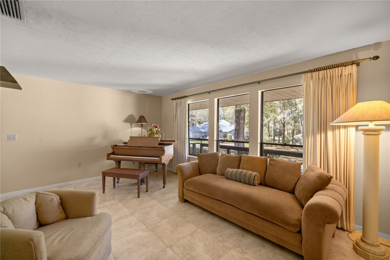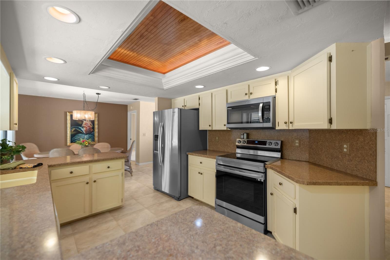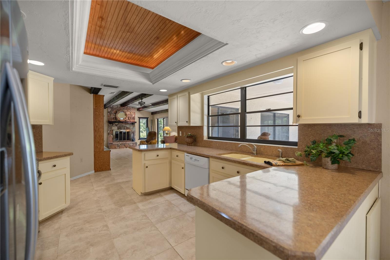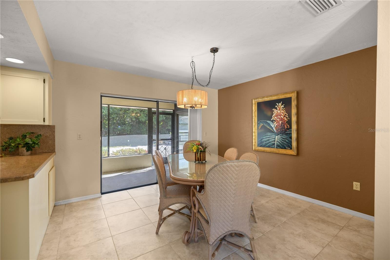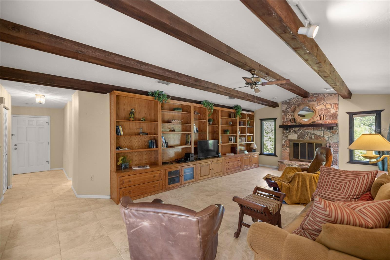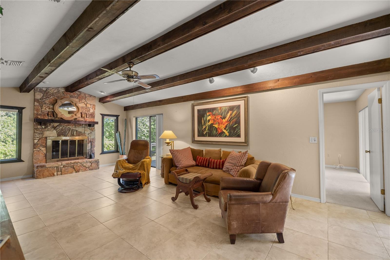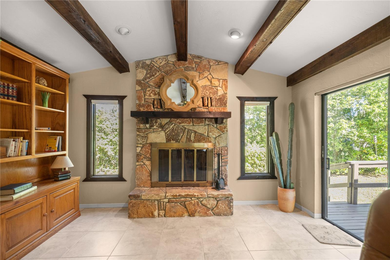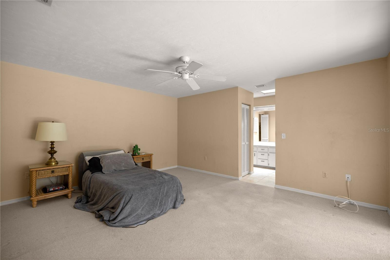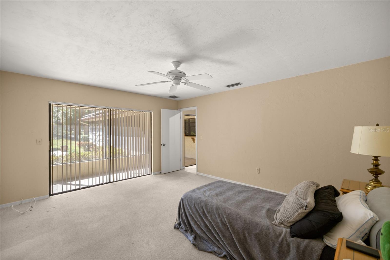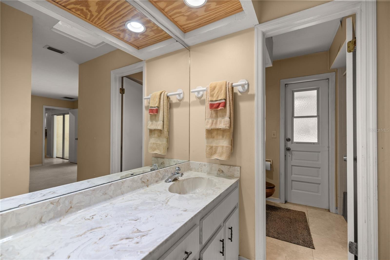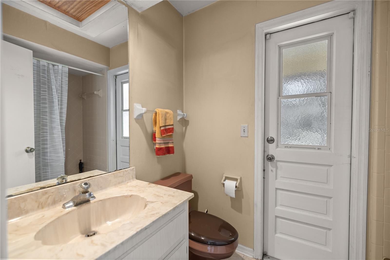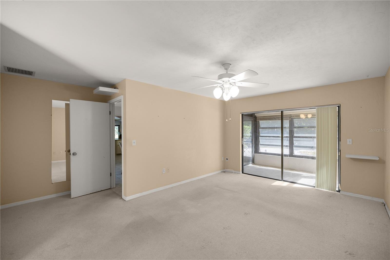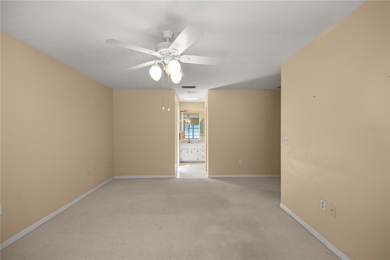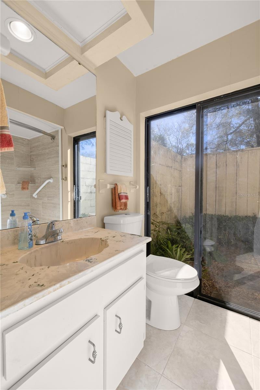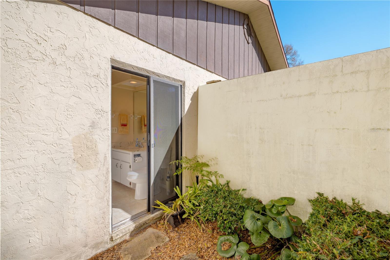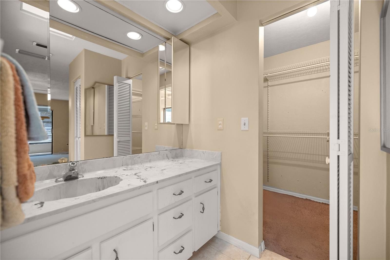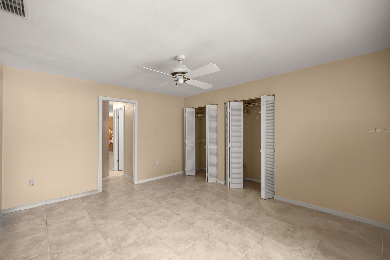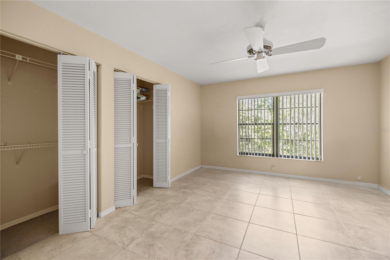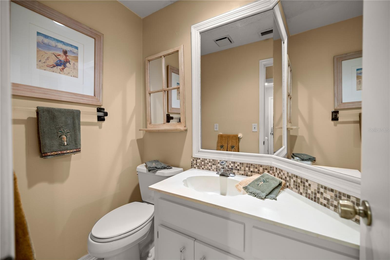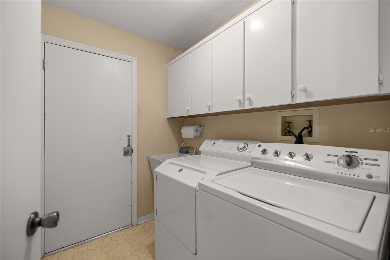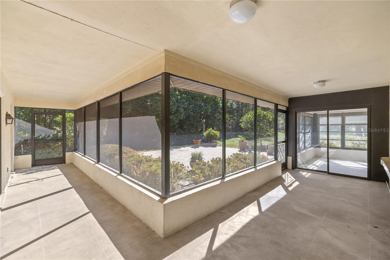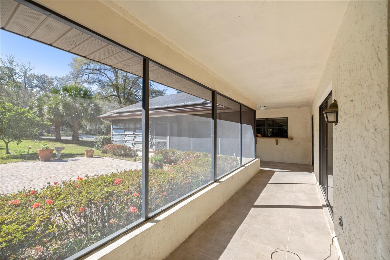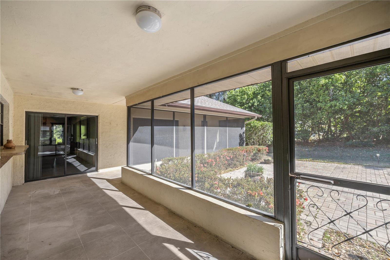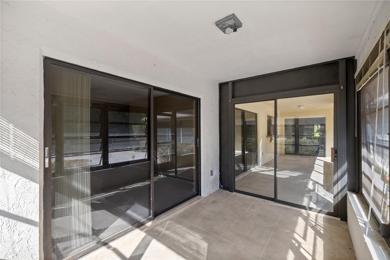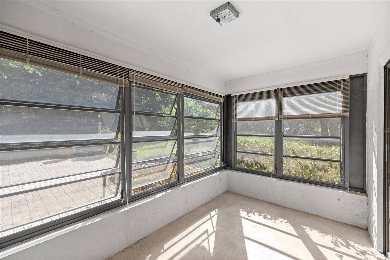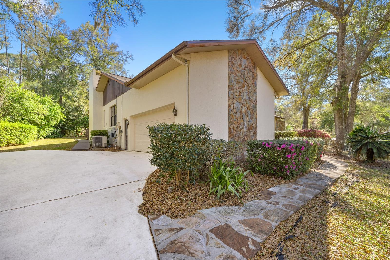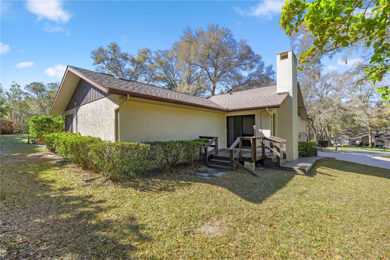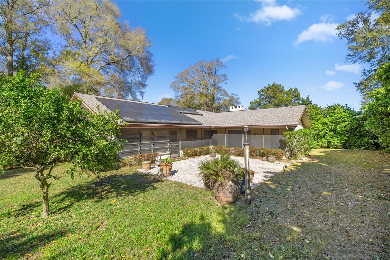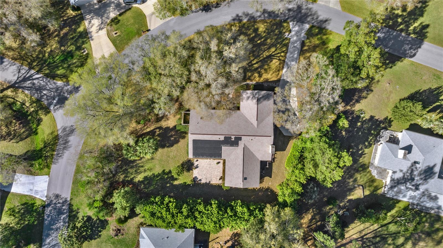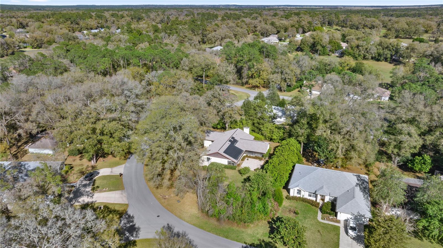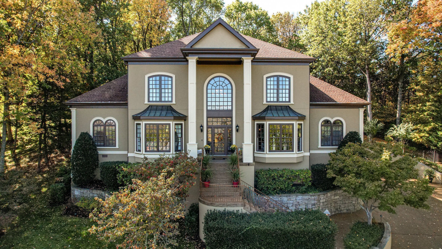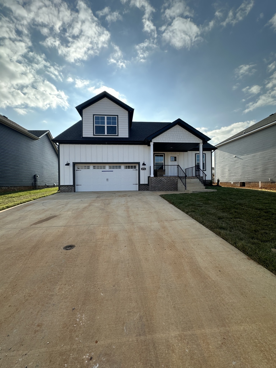8519 197th Court Road, DUNNELLON, FL 34432
Property Photos
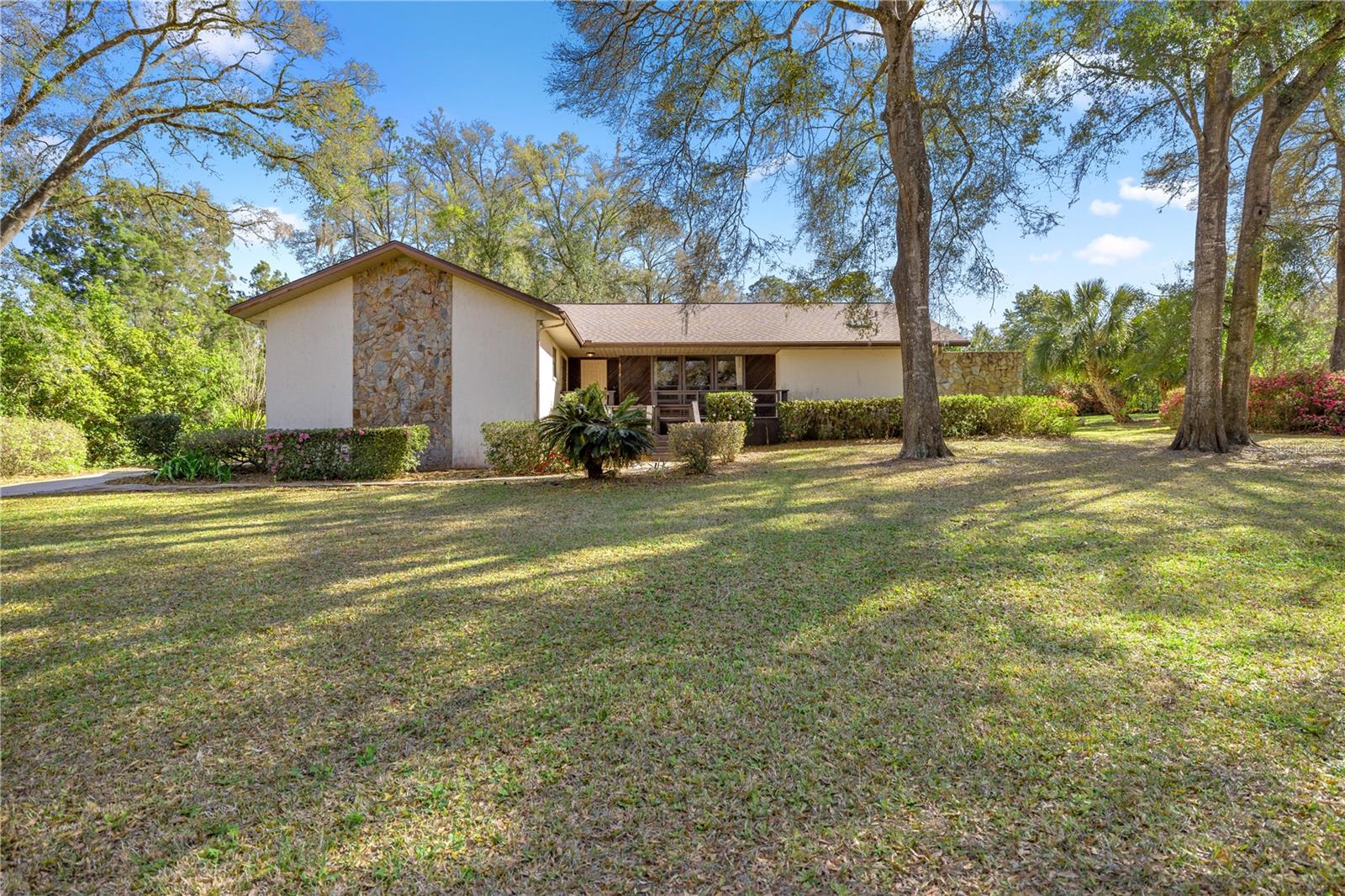
Would you like to sell your home before you purchase this one?
Priced at Only: $349,000
For more Information Call:
Address: 8519 197th Court Road, DUNNELLON, FL 34432
Property Location and Similar Properties
- MLS#: OM697130 ( Residential )
- Street Address: 8519 197th Court Road
- Viewed: 33
- Price: $349,000
- Price sqft: $109
- Waterfront: No
- Year Built: 1981
- Bldg sqft: 3208
- Bedrooms: 3
- Total Baths: 3
- Full Baths: 2
- 1/2 Baths: 1
- Garage / Parking Spaces: 2
- Days On Market: 24
- Additional Information
- Geolocation: 29.0985 / -82.4476
- County: MARION
- City: DUNNELLON
- Zipcode: 34432
- Subdivision: Rainbow Spgs Country Club Esta
- Elementary School: Dunnellon Elementary School
- Middle School: Dunnellon Middle School
- High School: Dunnellon High School
- Provided by: COLDWELL REALTY SOLD GUARANTEE
- Contact: Scott Coldwell
- 352-209-0000

- DMCA Notice
-
DescriptionWelcome to this stunning 3 bedroom, 2.5 bathroom home, where comfort, style, and sustainability come together. Recently updated with a NEW roof, this home features solar panels, ensuring no electric bill and providing peace of mind and energy savings. The home boasts beautiful porcelain travertine style tile flooring throughout the main living areas, creating an elegant and timeless look. Designed for versatility, this home offers two primary suites, making it ideal for multigenerational living. The spacious primary suite offers a luxurious and fully accessible bathroom with a walk in shower, all tiled for easy maintenance and wheelchair accessibility. You'll also find a private porch off the primary suite, perfect for quiet moments. The second primary suite provides additional comfort and privacy, perfect for extended family or guests. The inviting floor plan is ideal for both entertaining and daily living, while the family room features a stunning wood burning stone fireplace, perfect for cozy gatherings. The backyard offers a generous 20x20 brick paver patio, perfect for outdoor dining or relaxation, and the property sits on nearly half an acre, providing ample space for gardening, recreation, or simply enjoying the serene surroundings. The community offers exclusive access to a private Rainbow River park and beach area, as well as a boat ramp for water activities. Additionally, residents enjoy a variety of amenities including a clubhouse, swimming pool, tennis courts, pickleball, and even a frisbee golf course. Whether you're looking to relax in your private oasis or take advantage of all the community amenities, this home is the perfect blend of comfort, convenience, and natural beauty. Don't miss this incredible opportunity!
Payment Calculator
- Principal & Interest -
- Property Tax $
- Home Insurance $
- HOA Fees $
- Monthly -
For a Fast & FREE Mortgage Pre-Approval Apply Now
Apply Now
 Apply Now
Apply NowFeatures
Building and Construction
- Covered Spaces: 0.00
- Exterior Features: Courtyard, Dog Run, Garden, Irrigation System, Other, Private Mailbox, Sliding Doors, Storage
- Flooring: Carpet, Tile
- Living Area: 2053.00
- Other Structures: Other, Storage
- Roof: Shingle
School Information
- High School: Dunnellon High School
- Middle School: Dunnellon Middle School
- School Elementary: Dunnellon Elementary School
Garage and Parking
- Garage Spaces: 2.00
- Open Parking Spaces: 0.00
Eco-Communities
- Water Source: Well
Utilities
- Carport Spaces: 0.00
- Cooling: Central Air
- Heating: Electric, Heat Pump
- Pets Allowed: Yes
- Sewer: Public Sewer
- Utilities: BB/HS Internet Available, Cable Available, Electricity Connected, Sewer Connected, Sprinkler Well, Water Connected
Amenities
- Association Amenities: Recreation Facilities
Finance and Tax Information
- Home Owners Association Fee Includes: Pool, Escrow Reserves Fund, Management, Recreational Facilities
- Home Owners Association Fee: 197.07
- Insurance Expense: 0.00
- Net Operating Income: 0.00
- Other Expense: 0.00
- Tax Year: 2024
Other Features
- Appliances: Dishwasher, Dryer, Microwave, Range, Refrigerator, Washer
- Association Name: Amy Martin
- Association Phone: 352-489-1621
- Country: US
- Furnished: Unfurnished
- Interior Features: Accessibility Features, Built-in Features, Ceiling Fans(s), Eat-in Kitchen, Open Floorplan, Other, Primary Bedroom Main Floor, Skylight(s), Solid Surface Counters, Solid Wood Cabinets, Split Bedroom, Thermostat, Tray Ceiling(s), Vaulted Ceiling(s), Walk-In Closet(s), Window Treatments
- Legal Description: SEC 12 TWP 16 RGE 18 PLAT BOOK S PAGE 106 RAINBOW SPRINGS COUNTRY CLUB ESTATES BLK D LOT 1
- Levels: One
- Area Major: 34432 - Dunnellon
- Occupant Type: Tenant
- Parcel Number: 3296-004-001
- Style: Florida
- Views: 33
- Zoning Code: R1
Similar Properties
Nearby Subdivisions
Bel Lago - South Hamlet
Bel Lago South Hamlet
Blue Cove Un 02
Classic Farms Ii 15
Dunnellon Heights
Dunnellon Oaks
Fairway Estate
Fisks Sub
Florida Highlands
Florida Highlands Commercial L
Florida Hlnds
Fox Trace
Grand Park North
Indian Cove Farms
Juliette Falls
Juliette Falls 01 Rep
Juliette Falls 02 Replat
Juliette Falls 2nd Rep
Kp Sub
Neighborhood 9316 Rolling Ran
None
Not In Hernando
Not On List
Rainbow Lakes Estate
Rainbow Lakes Estates
Rainbow River Acres
Rainbow Spgs
Rainbow Spgs 05 Rep
Rainbow Spgs Country Club Esta
Rainbow Spgs Heights
Rainbow Spgs The Forest
Rainbow Springs
Rainbow Springs Country Club
Rainbow Springs Country Club E
Rainbow Springs North
Rainbow Springs The Forrest
Rio Vista
Rippling Waters
Rolling Hills
Rolling Hills 01
Rolling Hills 01a
Rolling Hills 02
Rolling Hills 02a
Rolling Hills Un 01
Rolling Hills Un 01 08
Rolling Hills Un 01 A
Rolling Hills Un 01a
Rolling Hills Un 02
Rolling Hills Un 02 A
Rolling Hills Un 03
Rolling Hills Un 04
Rolling Hills Un 05
Rolling Hills Un 1
Rolling Hills Un 2a
Rolling Hills Un One
Rolling Hills Un Two
Rolling Oaks
Rolling Ranch Estate
Rolling Ranch Estates
Spruce Creek Preserve
Spruce Creek Preserve 03
Spruce Creek Preserve Ii
Spruce Crk Preserve 02
Spruce Crk Preserve 07 Repla
Spruce Crk Preserve Ph I
Spruce Crk Preserve V
Town Of Dunnellon
Towndunnellon
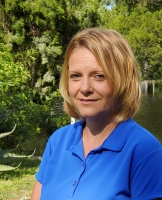
- Christa L. Vivolo
- Tropic Shores Realty
- Office: 352.440.3552
- Mobile: 727.641.8349
- christa.vivolo@gmail.com



