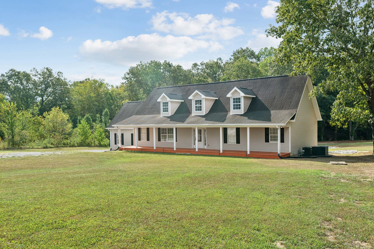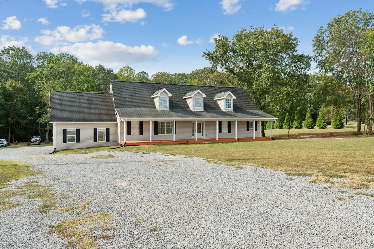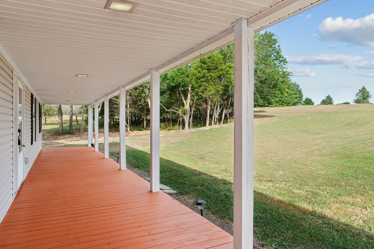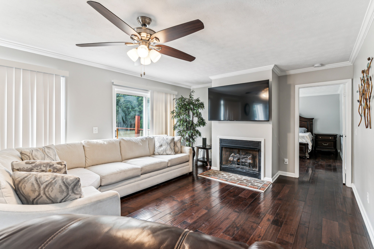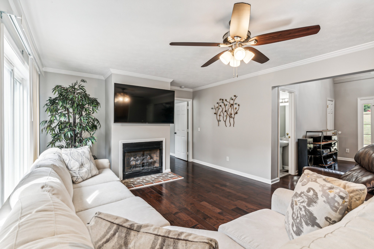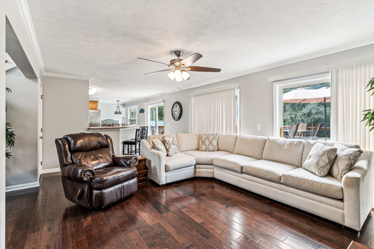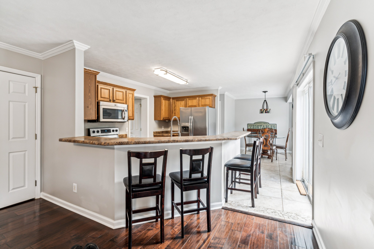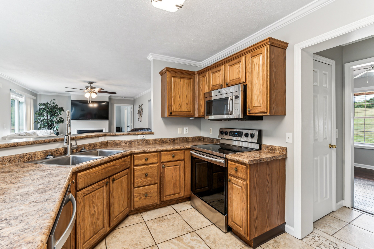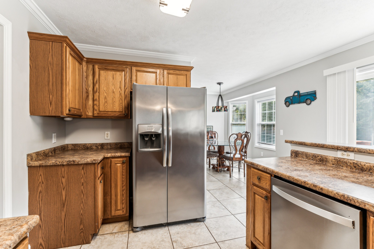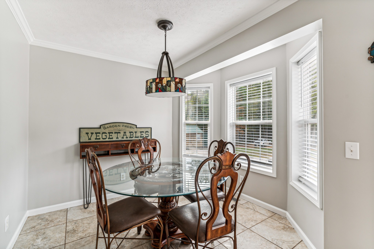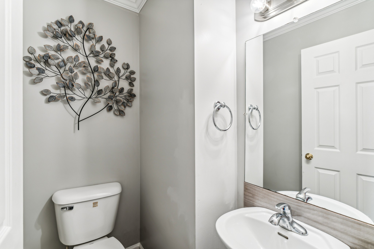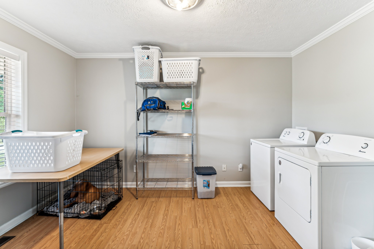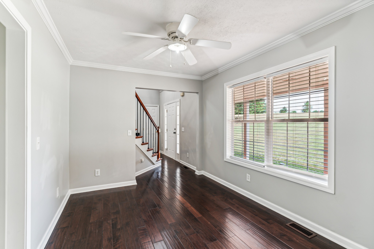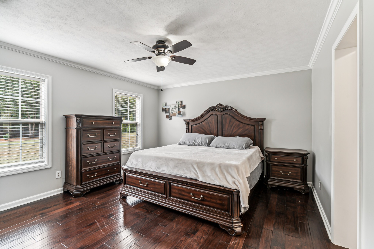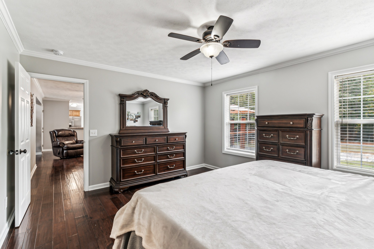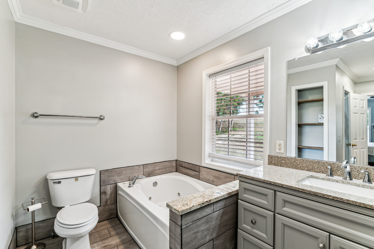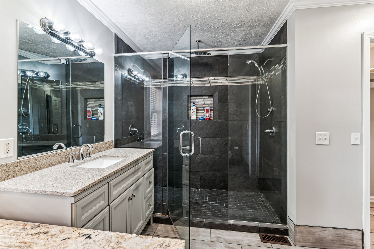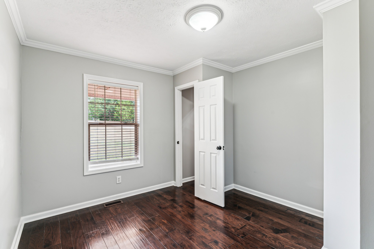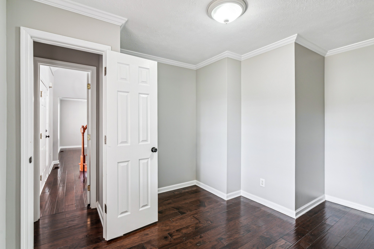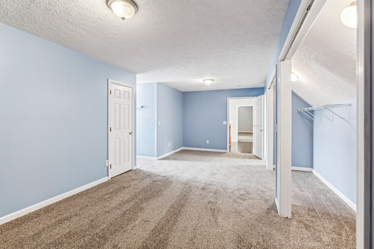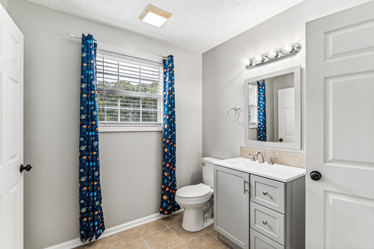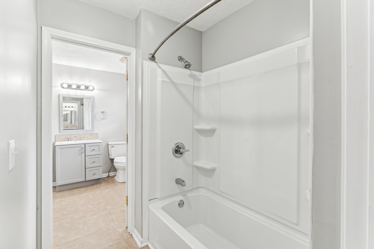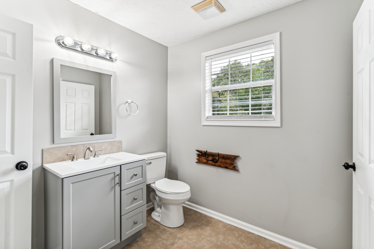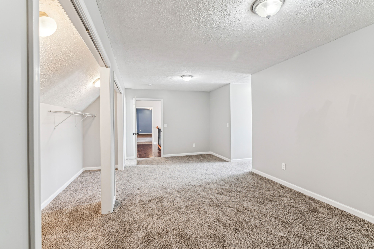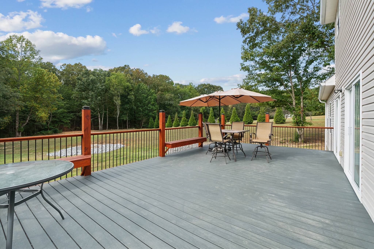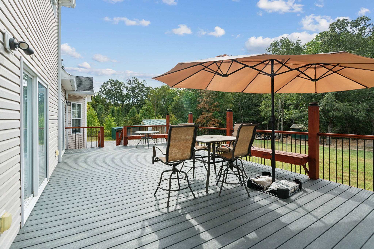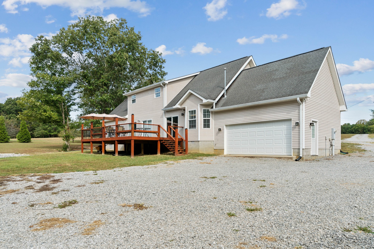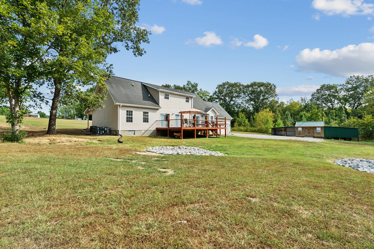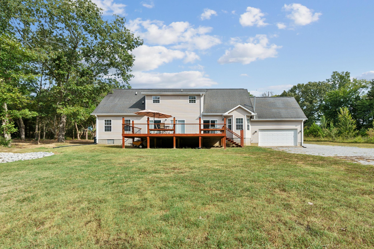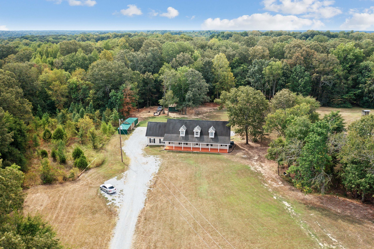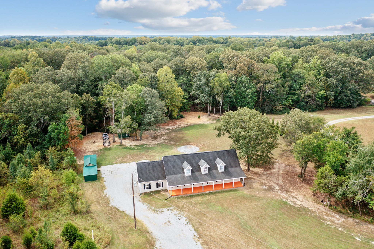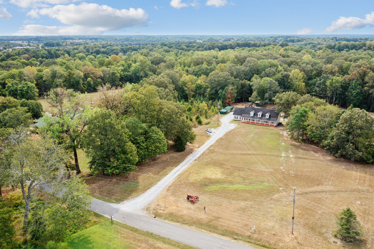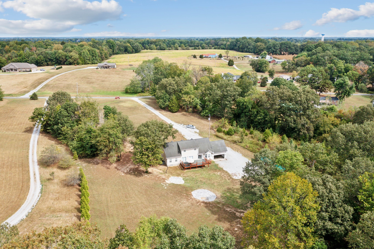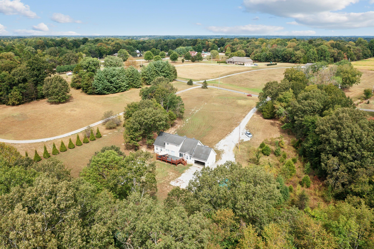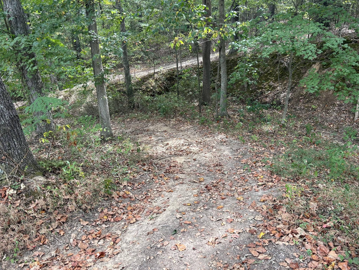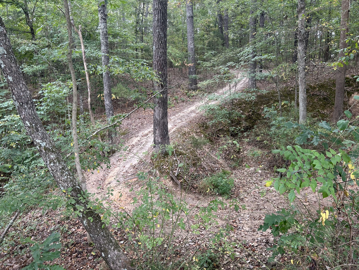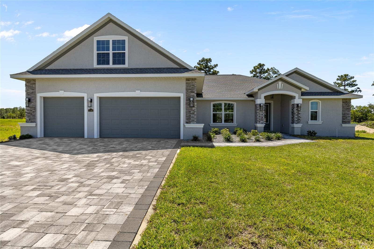18890 60th Street, DUNNELLON, FL 34432
Property Photos

Would you like to sell your home before you purchase this one?
Priced at Only: $799,000
For more Information Call:
Address: 18890 60th Street, DUNNELLON, FL 34432
Property Location and Similar Properties
- MLS#: OM700091 ( Residential )
- Street Address: 18890 60th Street
- Viewed: 7
- Price: $799,000
- Price sqft: $188
- Waterfront: No
- Year Built: 2025
- Bldg sqft: 4252
- Bedrooms: 4
- Total Baths: 3
- Full Baths: 3
- Garage / Parking Spaces: 2
- Days On Market: 29
- Additional Information
- Geolocation: 29.1277 / -82.4351
- County: MARION
- City: DUNNELLON
- Zipcode: 34432
- Provided by: GREATER OCALA PROPERTIES, INC
- Contact: Michael Owen
- 352-861-1212

- DMCA Notice
-
DescriptionWe are excited to share details about our new custom home, set to be featured in this year's "Parade of Homes." This stunning model includes 4 bedrooms and 3 full baths, designed with an open concept living area that truly impresses. The home is further enhanced by: * An electric fireplace * Shiplap accents * Wood beam * White slim line shaker cabinets with quartz tops * Caf appliances Enjoy the outdoors on the large wrap around porch, perfect for multiple furniture arrangements. The entire home features 10' ceilings, 8' doors, and ceramic tile throughout. The master bath is designed as a spa like retreat, complete with a large cast iron tub and multi head walk in shower. The oversized 2 car garage includes full attic storage above. The property is situated on over 2.25 acres, offering ample space for additional clearing and the option to add a barn. Located on a paved road, the land backs onto a large farm, ensuring privacy. Plus, the home comes with a full builders warranty for your peace of mind.
Payment Calculator
- Principal & Interest -
- Property Tax $
- Home Insurance $
- HOA Fees $
- Monthly -
For a Fast & FREE Mortgage Pre-Approval Apply Now
Apply Now
 Apply Now
Apply NowFeatures
Building and Construction
- Covered Spaces: 0.00
- Exterior Features: French Doors, Lighting
- Flooring: Ceramic Tile
- Living Area: 2506.00
- Roof: Metal, Shingle
Property Information
- Property Condition: Completed
Garage and Parking
- Garage Spaces: 2.00
- Open Parking Spaces: 0.00
Eco-Communities
- Water Source: Well
Utilities
- Carport Spaces: 0.00
- Cooling: Central Air
- Heating: Central
- Sewer: Septic Tank
- Utilities: Electricity Connected
Finance and Tax Information
- Home Owners Association Fee: 0.00
- Insurance Expense: 0.00
- Net Operating Income: 0.00
- Other Expense: 0.00
- Tax Year: 2024
Other Features
- Appliances: Dishwasher, Electric Water Heater, Range, Refrigerator
- Country: US
- Interior Features: Built-in Features, Cathedral Ceiling(s), Ceiling Fans(s), High Ceilings, Living Room/Dining Room Combo, Open Floorplan, Primary Bedroom Main Floor, Solid Surface Counters, Solid Wood Cabinets, Thermostat, Walk-In Closet(s)
- Legal Description: SEC 31 TWP 15 RGE 19 PLAT BOOK G PAGE 070 LAKE TROPICANA RANCHETTES BLK A LOT 13
- Levels: One
- Area Major: 34432 - Dunnellon
- Occupant Type: Vacant
- Parcel Number: 1740-001-013
- View: Trees/Woods
- Zoning Code: R1
Similar Properties
Nearby Subdivisions
Bel Lago
Bel Lago South Hamlet
Blue Cove Un 02
Classic Farms Ii 15
Cove Inlets
Dunnellon Heights
Dunnellon Oaks
Fairway Estate
Florida Highlands
Florida Highlands Commercial L
Florida Hlnds
Fox Trace
Grand Park North
Juliette Falls
Juliette Falls 01 Rep
Juliette Falls 2nd Rep
Kp Sub
Lake Tropicana Ranchettes
Laurel Forest Farms Unrec
Minnetrista
None
Not In Hernando
Not On List
Oak Chase
Rainbow Lakes Estate
Rainbow Lakes Estates
Rainbow Spgs
Rainbow Spgs 05 Rep
Rainbow Spgs Country Club Esta
Rainbow Spgs Fifth Rep
Rainbow Spgs Heights
Rainbow Spgs The Forest
Rainbow Springs
Rainbow Springs 5th Rep
Rainbow Springs Country Club
Rainbow Springs Country Club E
Rainbow Springs Heights
Rio Vista
Rippling Waters
Rolling Hills
Rolling Hills 02a
Rolling Hills Un 01
Rolling Hills Un 01-a
Rolling Hills Un 01a
Rolling Hills Un 02
Rolling Hills Un 03
Rolling Hills Un 04
Rolling Hills Un 1
Rolling Hills Un 2a
Rolling Hills Un One
Rolling Hills Un Two
Rolling Ranch Estate
Rolling Ranch Estates
Rolling Ranch Ests
Rollling Hills
Romeo Ridge
Spruce Creek Pr
Spruce Creek Preserve
Spruce Creek Preserve 03
Spruce Creek Preserve Ii
Spruce Creek Preserve Iii
Spruce Crk Preserve 02
Spruce Crk Preserve Ph I
Spruce Crk Preserve V
Town Of Dunnellon
Towndunnellon
Unincorporated

- Christa L. Vivolo
- Tropic Shores Realty
- Office: 352.440.3552
- Mobile: 727.641.8349
- christa.vivolo@gmail.com



