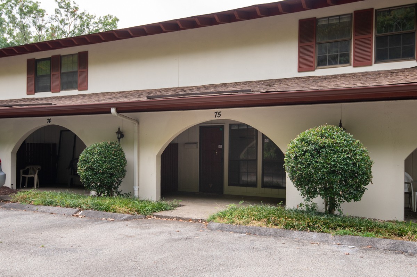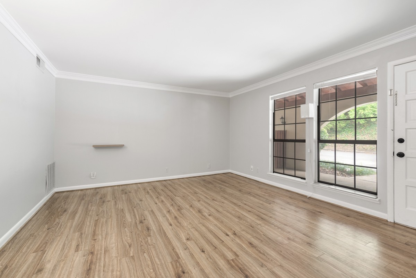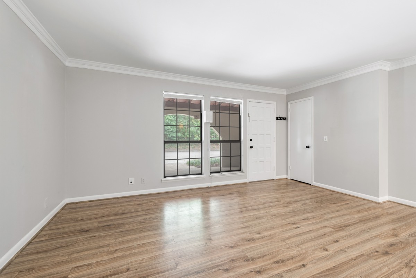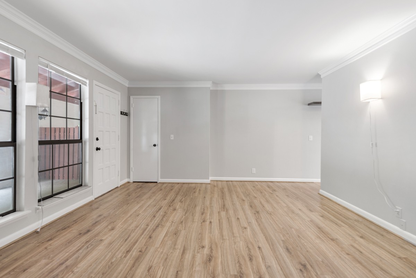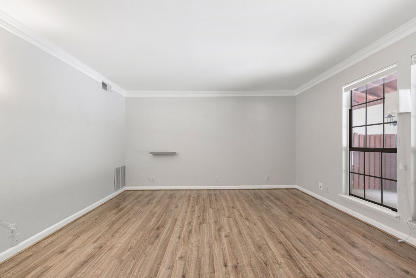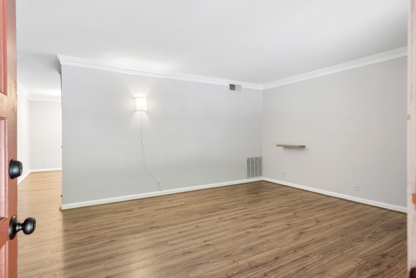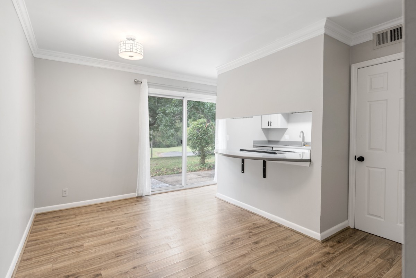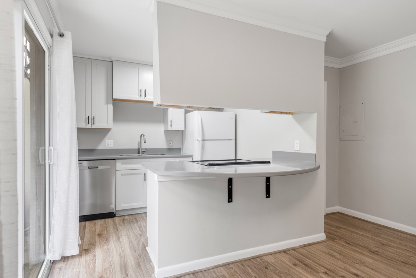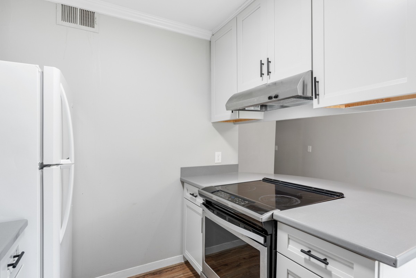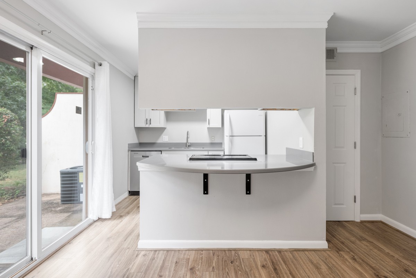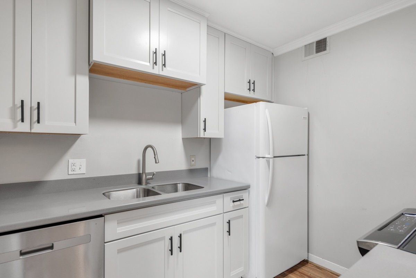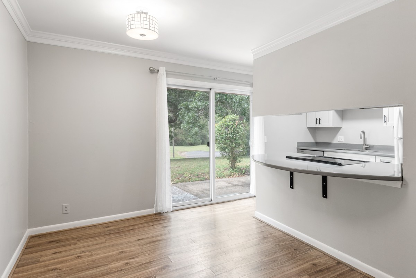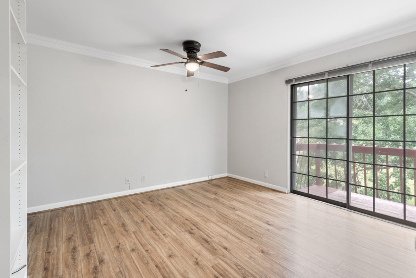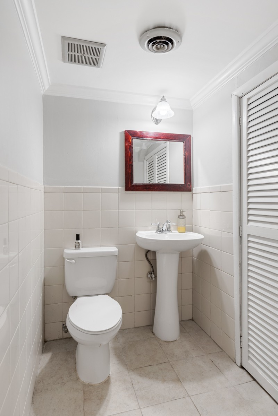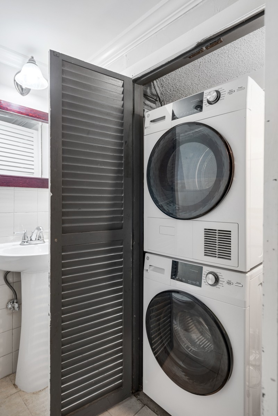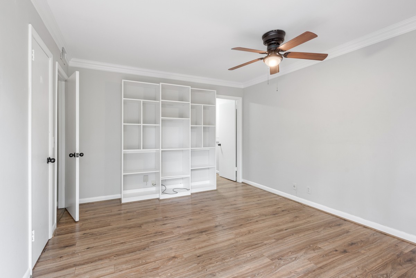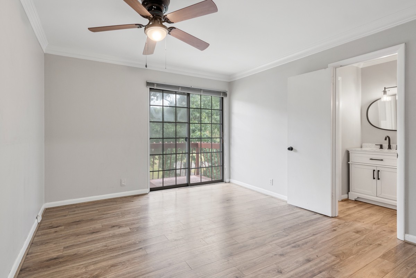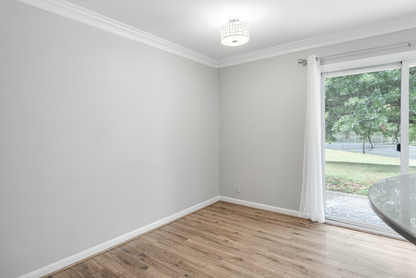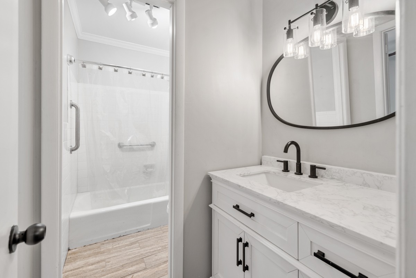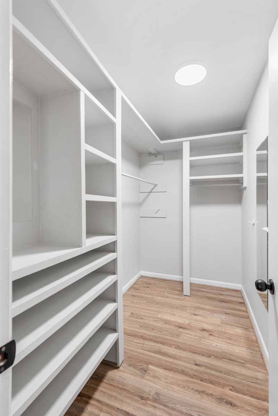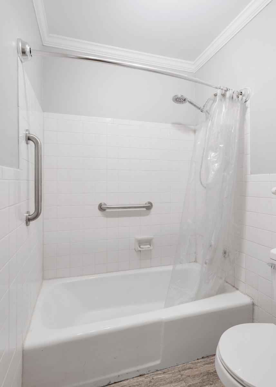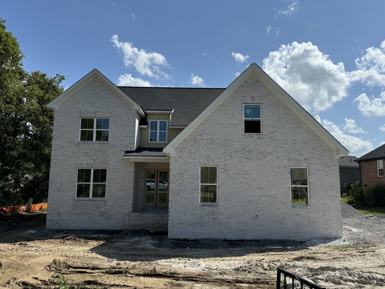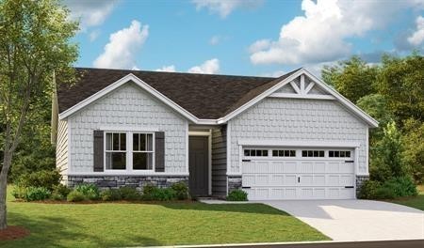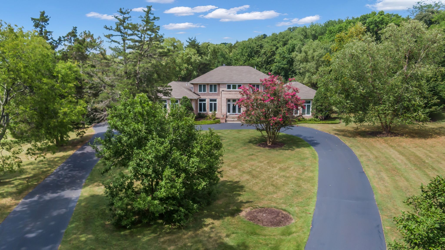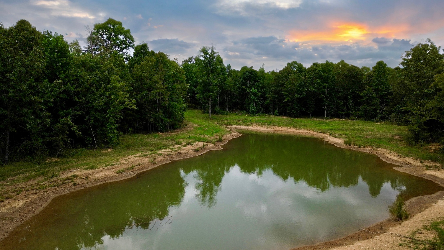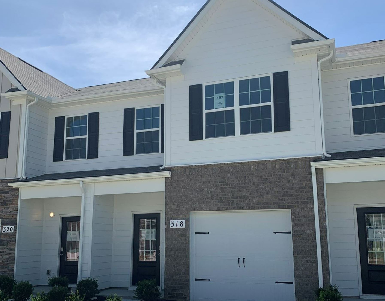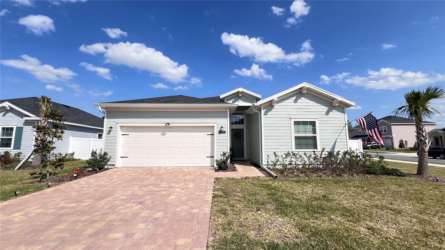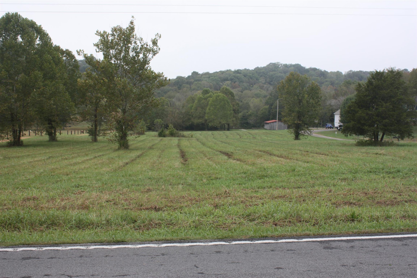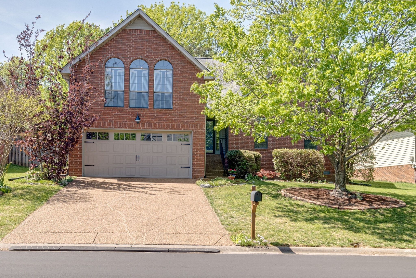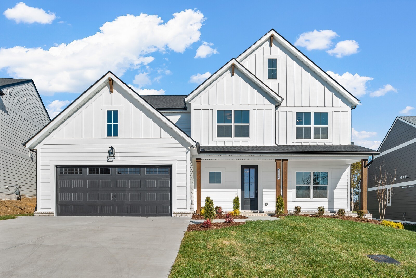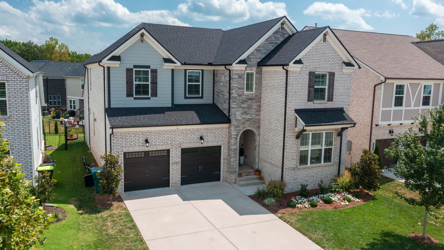5308 46th Lane Road, OCALA, FL 34482
Property Photos
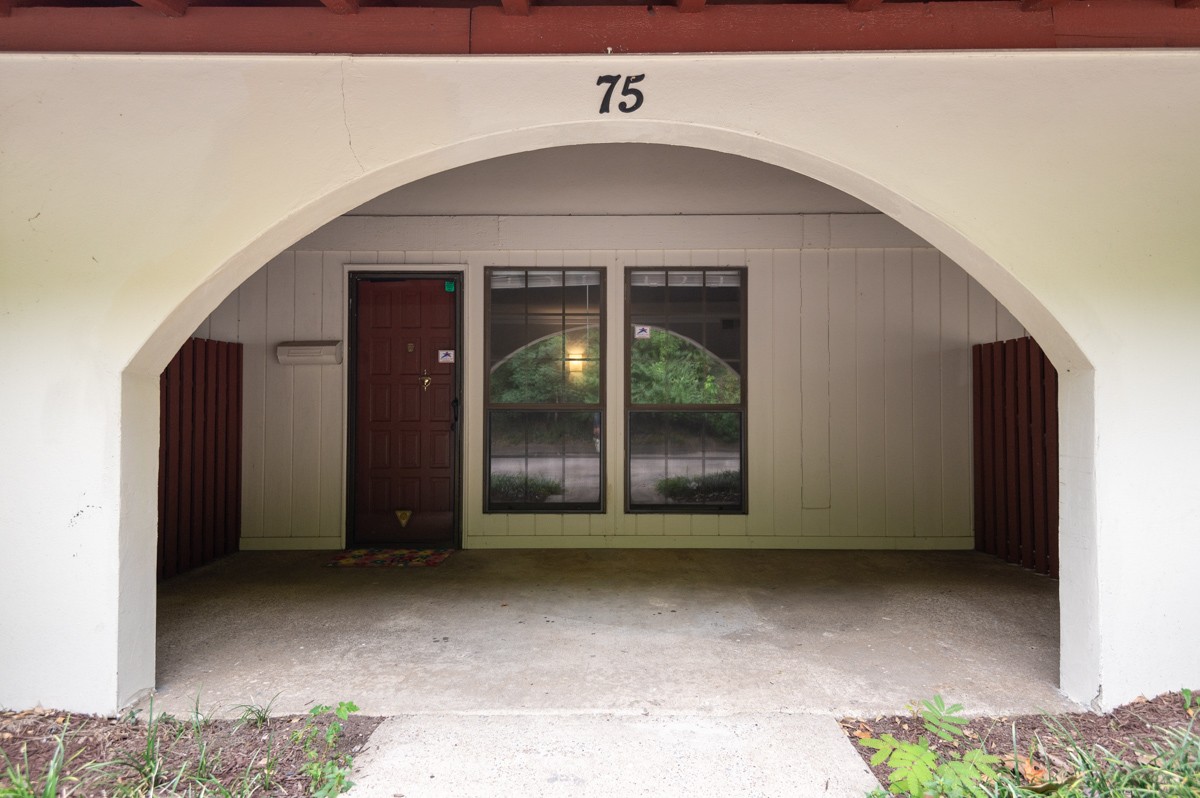
Would you like to sell your home before you purchase this one?
Priced at Only: $2,800
For more Information Call:
Address: 5308 46th Lane Road, OCALA, FL 34482
Property Location and Similar Properties
- MLS#: OM700819 ( Residential Lease )
- Street Address: 5308 46th Lane Road
- Viewed: 10
- Price: $2,800
- Price sqft: $1
- Waterfront: No
- Year Built: 2022
- Bldg sqft: 2738
- Bedrooms: 4
- Total Baths: 2
- Full Baths: 2
- Garage / Parking Spaces: 2
- Days On Market: 19
- Additional Information
- Geolocation: 29.2354 / -82.2083
- County: MARION
- City: OCALA
- Zipcode: 34482
- Subdivision: Ocala Preserve
- Elementary School: Fessenden Elementary School
- Middle School: Howard Middle School
- High School: West Port High School
- Provided by: ASSET CAPITAL REALTY, LLC
- Contact: Kelly Wheat
- 352-438-0030

- DMCA Notice
-
DescriptionBeautiful 4/2/2 home in the Family Section of Ocala Preserve. Resort style living for the entire family, located just minutes to the World Equestrian Center, restaurants, and shopping. This one story home has open concept kitchen, stainless steel appliances, large covered lanai, 4 bedrooms, master is en suite with oversized shower, and a two car garage. Enjoy everything Ocala Preserve has to offer which includes 7 acre lake for kayaking and fishing, expansive network of walking and hiking trails, resort style pool and lap pool, resort clubs, golf course, and tennis courts. Memberships are available to access the Ocala Preserve Country Club, lease includes association dues except one time optional membership fee to the Ocala Club. Lawn care, landscaping and bulk internet is included. Dont miss out on this one and start enjoying your family time at the Ocala Preserve.
Payment Calculator
- Principal & Interest -
- Property Tax $
- Home Insurance $
- HOA Fees $
- Monthly -
For a Fast & FREE Mortgage Pre-Approval Apply Now
Apply Now
 Apply Now
Apply NowFeatures
Building and Construction
- Builder Model: Delray
- Covered Spaces: 0.00
- Exterior Features: Other
- Flooring: Carpet, Ceramic Tile
- Living Area: 2034.00
Property Information
- Property Condition: Completed
School Information
- High School: West Port High School
- Middle School: Howard Middle School
- School Elementary: Fessenden Elementary School
Garage and Parking
- Garage Spaces: 2.00
- Open Parking Spaces: 0.00
Eco-Communities
- Pool Features: Other
- Water Source: Public
Utilities
- Carport Spaces: 0.00
- Cooling: Central Air
- Heating: Central, Heat Pump
- Pets Allowed: Yes
- Sewer: Public Sewer
- Utilities: Cable Available
Amenities
- Association Amenities: Clubhouse, Fence Restrictions, Fitness Center, Gated, Golf Course, Park, Pickleball Court(s), Pool, Recreation Facilities, Spa/Hot Tub, Tennis Court(s), Trail(s)
Finance and Tax Information
- Home Owners Association Fee: 0.00
- Insurance Expense: 0.00
- Net Operating Income: 0.00
- Other Expense: 0.00
Other Features
- Appliances: Dishwasher, Microwave, Range, Refrigerator
- Association Name: Access Management
- Association Phone: 813-607-2220
- Country: US
- Furnished: Unfurnished
- Interior Features: Eat-in Kitchen, High Ceilings, Open Floorplan, Smart Home, Split Bedroom, Walk-In Closet(s)
- Levels: One
- Area Major: 34482 - Ocala
- Occupant Type: Vacant
- Parcel Number: 1369-0801-00
- Views: 10
Owner Information
- Owner Pays: Grounds Care, Internet, Recreational
Similar Properties
Nearby Subdivisions
Blitchton Farms
Equestrian Oaks
Fantasy Farm Estate
Frst Villas 02
Golden Hills Quadravillas
Golden Hills Turf Country Clu
Golden Hills Turf And Country
Heath Preserve
Heath Preserve Ph 1 2
Kimberwood Farms
None
Ocala Estate
Ocala Palms
Ocala Palms Un 01
Ocala Palms Un 04
Ocala Park Estate
Ocala Park Estates
Ocala Park Ranchettes
Ocala Preserve
Ocala Preserve 9 Ph 9
Ocala Preserve Ph 11
Ocala Preserve Ph 13
Ocala Preserve Ph 18a
Ocala Preserve Ph 2
Ocala Preserve Ph 5
Ocala Preserve Ph 6
Ocala Preserve Ph 8
Ocala Preserve Ph 9
Ocala Preserve Ph Ii
Ocala Presrve Ph 13
Ocala Rdg Un 2
Ocala Ridge 13
Quail Mdw
Ridge Mdws
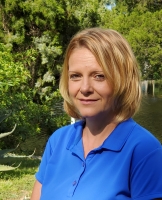
- Christa L. Vivolo
- Tropic Shores Realty
- Office: 352.440.3552
- Mobile: 727.641.8349
- christa.vivolo@gmail.com



