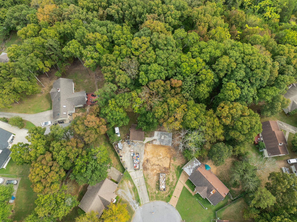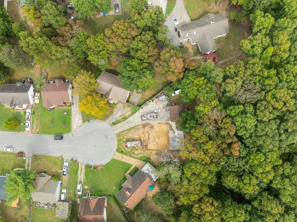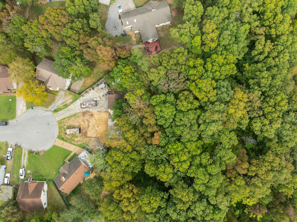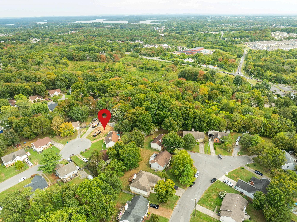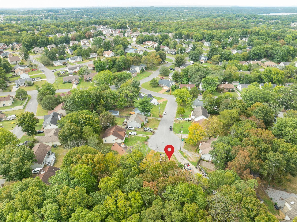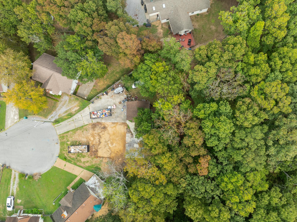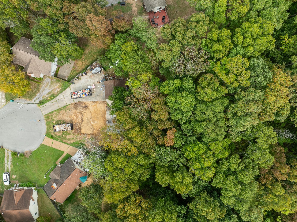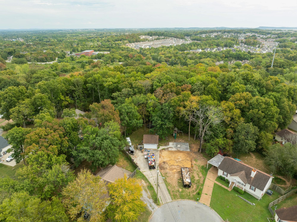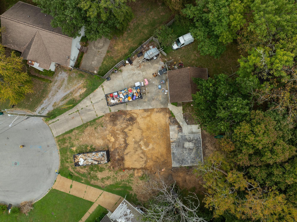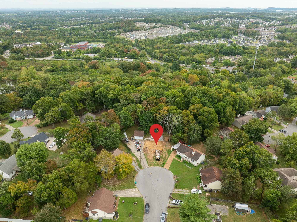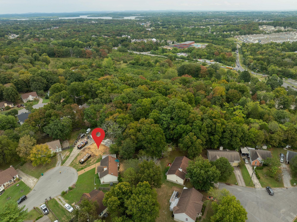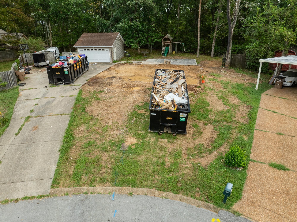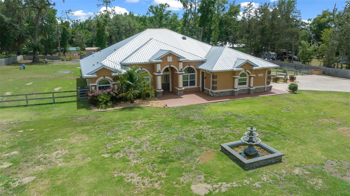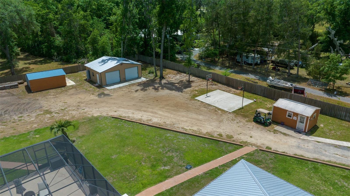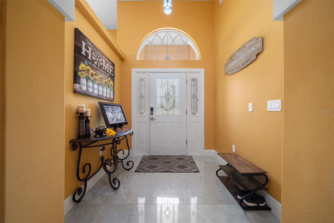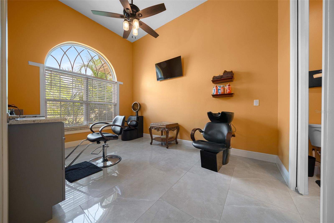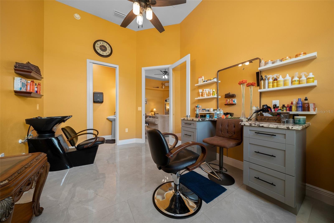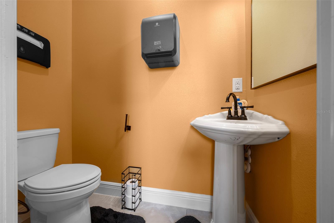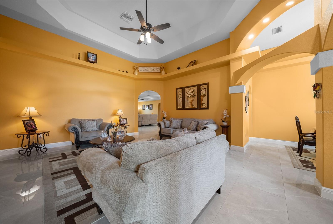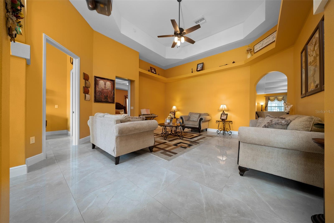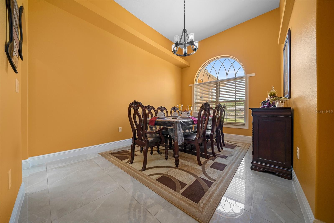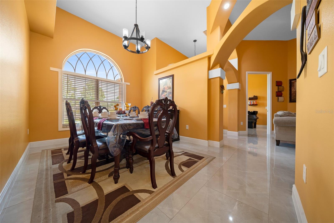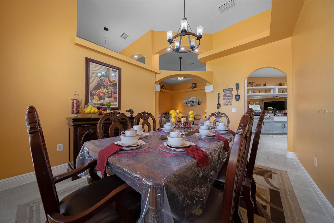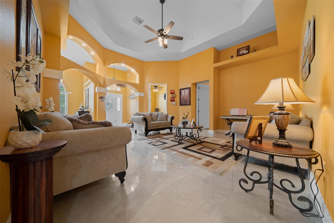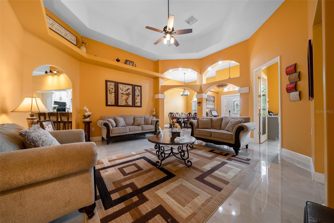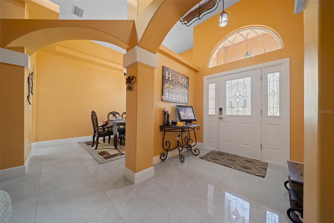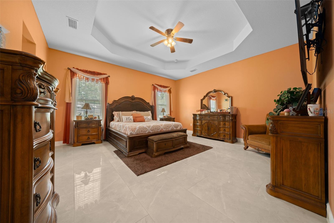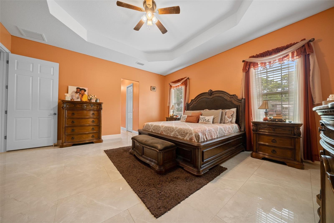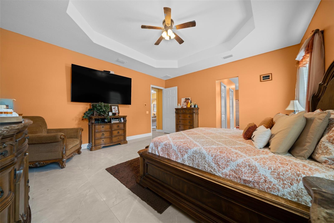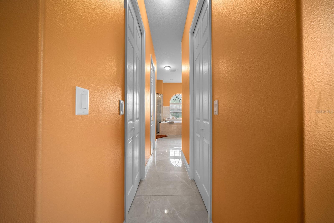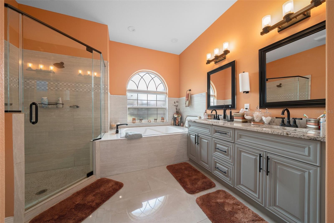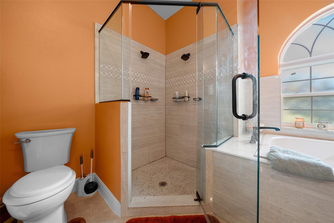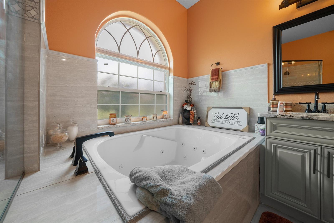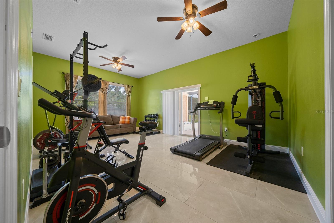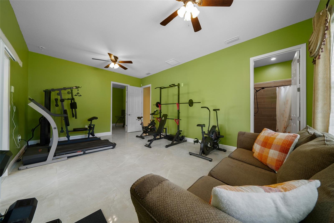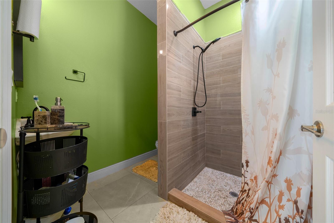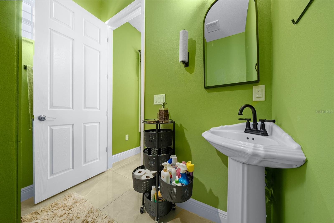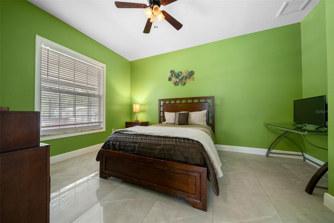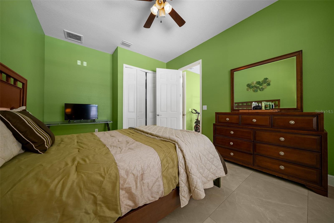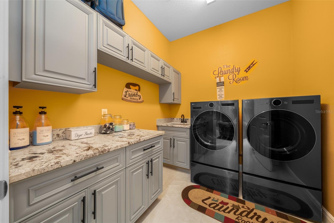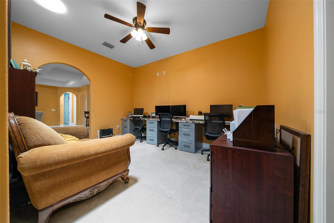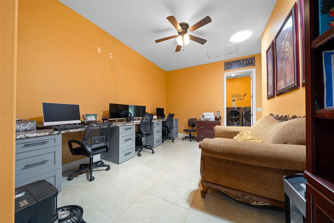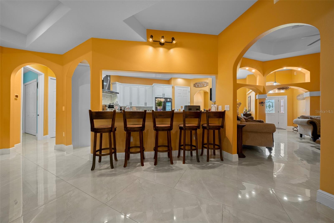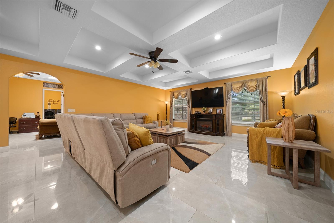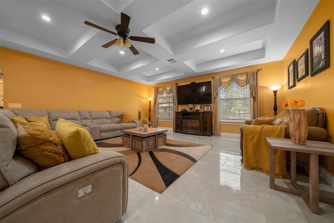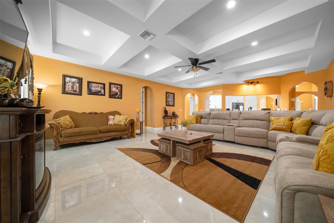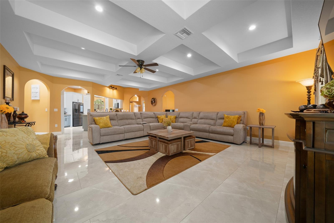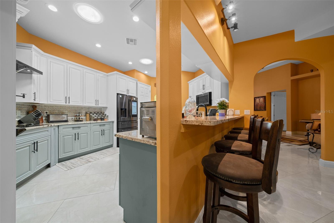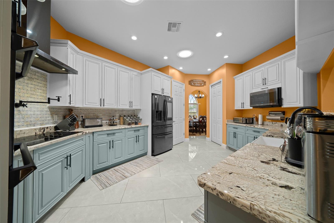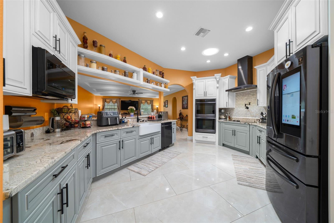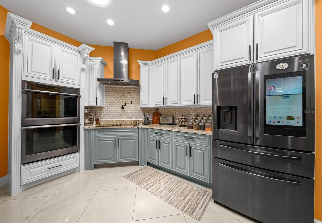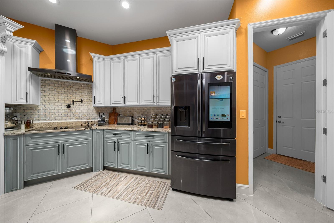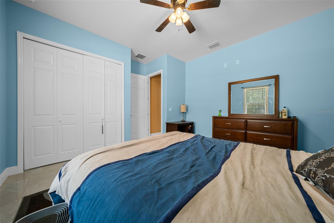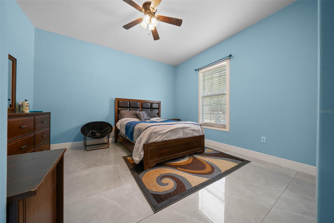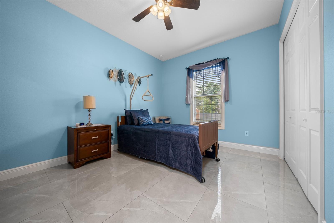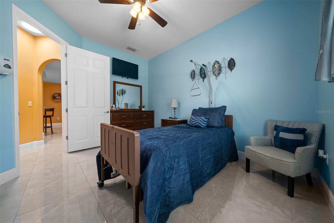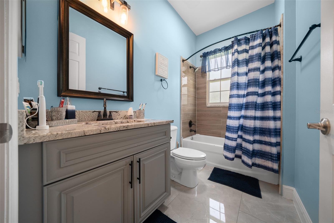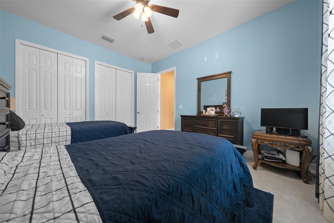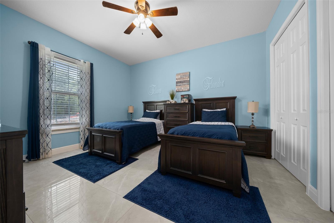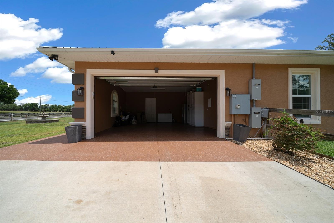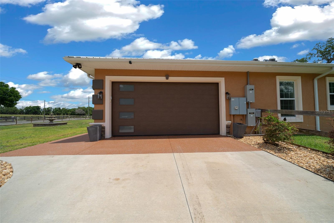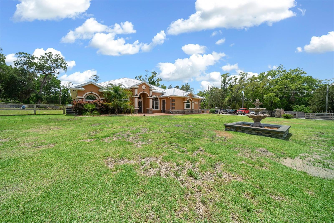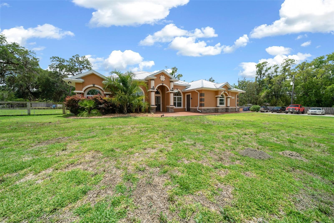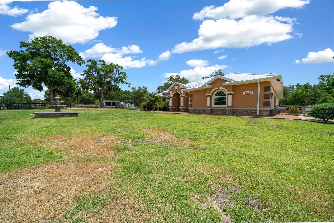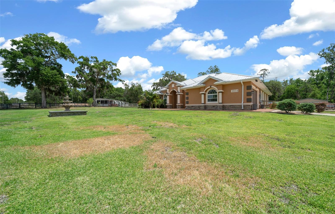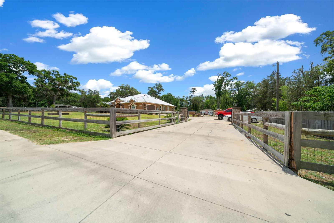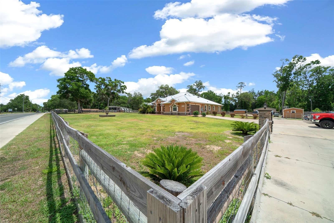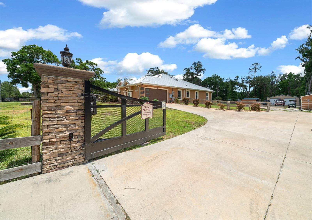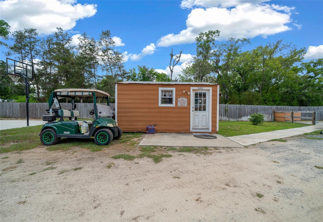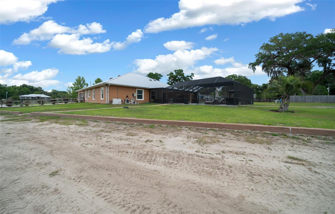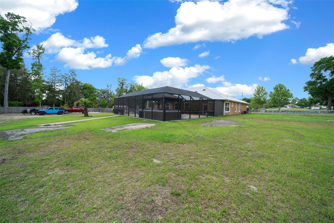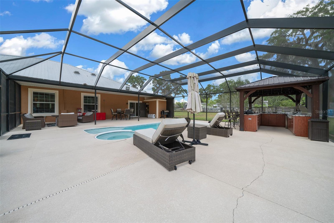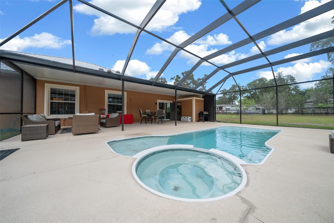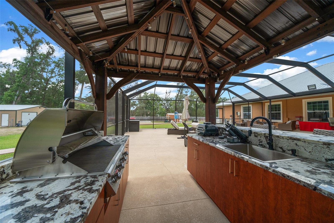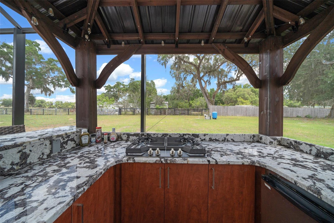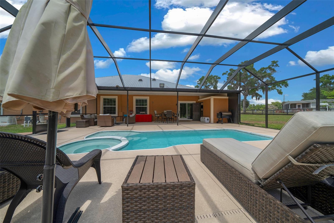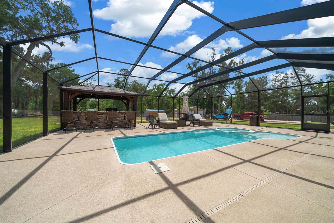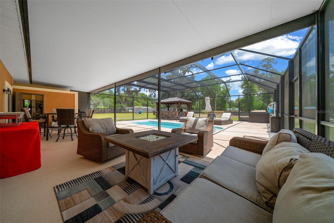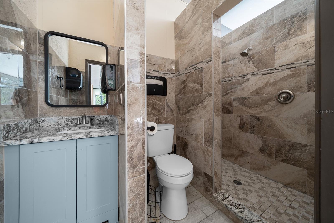3934 110th Street, BELLEVIEW, FL 34420
Property Photos
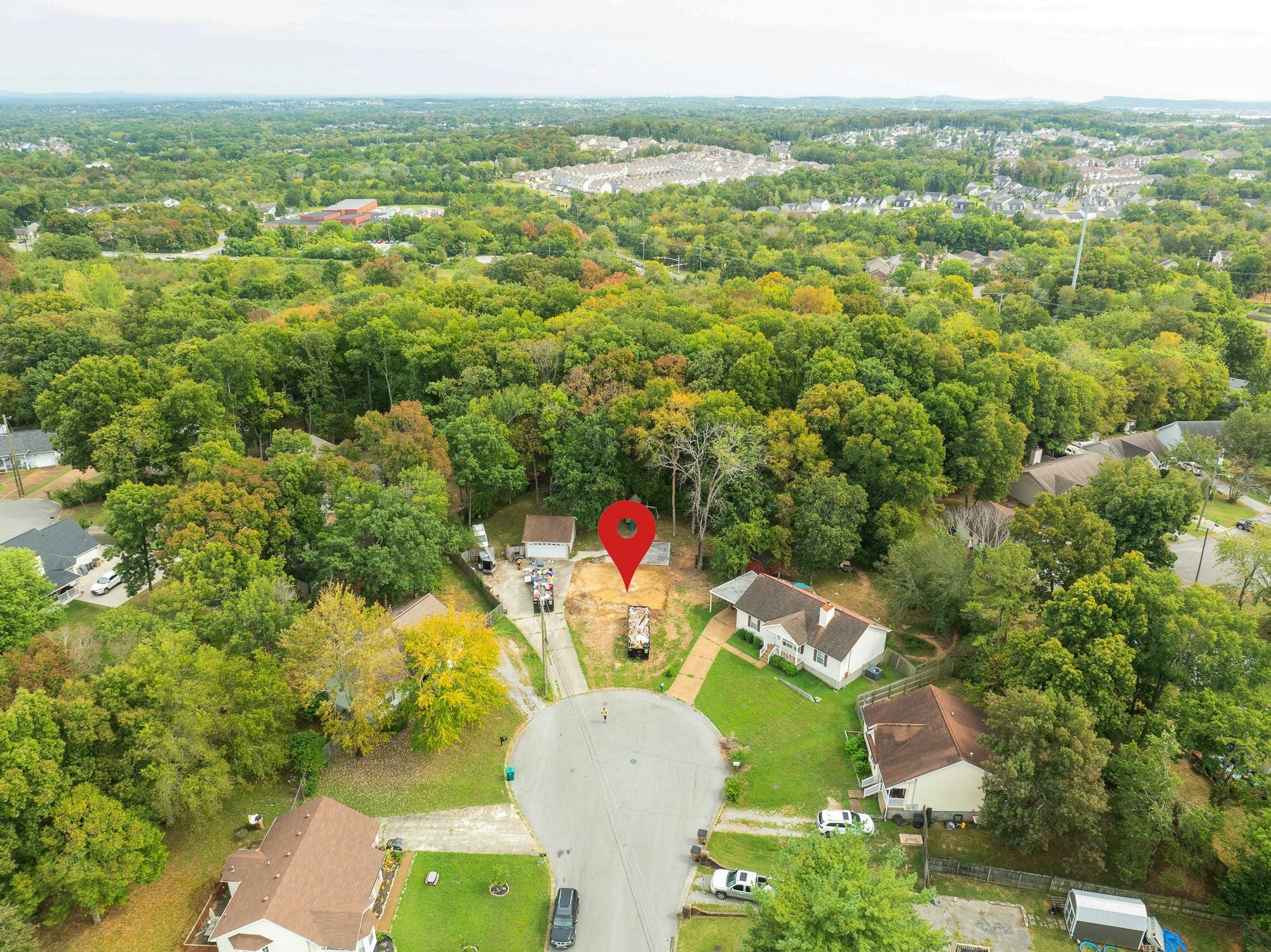
Would you like to sell your home before you purchase this one?
Priced at Only: $895,000
For more Information Call:
Address: 3934 110th Street, BELLEVIEW, FL 34420
Property Location and Similar Properties
- MLS#: OM700821 ( Residential )
- Street Address: 3934 110th Street
- Viewed: 11
- Price: $895,000
- Price sqft: $130
- Waterfront: No
- Year Built: 2021
- Bldg sqft: 6885
- Bedrooms: 5
- Total Baths: 5
- Full Baths: 3
- 1/2 Baths: 2
- Garage / Parking Spaces: 6
- Days On Market: 19
- Additional Information
- Geolocation: 29.062 / -82.0815
- County: MARION
- City: BELLEVIEW
- Zipcode: 34420
- Subdivision: Belleview Ridge Estate
- Elementary School: Belleview Santos Elem. School
- Middle School: Belleview Middle School
- High School: Belleview High School
- Provided by: BERKSHIRE HATHAWAY HS FLORIDA
- Contact: Delenie Roman
- 352-622-9700

- DMCA Notice
-
DescriptionExperience luxury living in your new custom 5 bedroom estate set on 1.5 acres of private land. Over 3,849 square feet of beautifully designed living space, this 2021 built home offers elegance and functionality at every turn. The ceilings soar up 10 to 15 feet throughout this pristine home and is packed with luxury finishes, from the designer garage door to the gourmet kitchen and coffered ceiling in the family room. Enjoy the resort style backyard, complete with a hot tub, in ground heated pool under a grand screened birdcage enclosure and a fully equipped outdoor bathroom, kitchen, perfect for entertaining. Also includes a bonus detached, climate controlled 12 x 16 office or in law suite, plus a whole house GENERAC generator, and a galvanized metal roof ensure comfort and security year round. Bonus features include the home gym, basketball court, water softener, a garden, a fountain, gated entrance with plenty of parking space, plus an oversized detached 26 x 30 barn/garage and a carport. This is luxury, redefined! Schedule your private tour today!
Payment Calculator
- Principal & Interest -
- Property Tax $
- Home Insurance $
- HOA Fees $
- Monthly -
For a Fast & FREE Mortgage Pre-Approval Apply Now
Apply Now
 Apply Now
Apply NowFeatures
Building and Construction
- Covered Spaces: 0.00
- Exterior Features: Garden, Lighting, Outdoor Grill, Outdoor Kitchen, Outdoor Shower, Private Mailbox, Rain Gutters, Sliding Doors, Storage
- Fencing: Electric
- Flooring: Tile
- Living Area: 3849.00
- Other Structures: Gazebo, Outdoor Kitchen, Shed(s), Workshop
- Roof: Metal
Land Information
- Lot Features: Cleared, In County
School Information
- High School: Belleview High School
- Middle School: Belleview Middle School
- School Elementary: Belleview-Santos Elem. School
Garage and Parking
- Garage Spaces: 4.00
- Open Parking Spaces: 0.00
- Parking Features: Driveway, Garage Faces Side, Golf Cart Parking, Guest, Oversized
Eco-Communities
- Pool Features: Deck, Fiberglass, Heated, In Ground, Lighting, Outside Bath Access, Screen Enclosure
- Water Source: Well
Utilities
- Carport Spaces: 2.00
- Cooling: Central Air
- Heating: Electric
- Sewer: Septic Tank
- Utilities: Electricity Connected, Water Available
Finance and Tax Information
- Home Owners Association Fee: 0.00
- Insurance Expense: 0.00
- Net Operating Income: 0.00
- Other Expense: 0.00
- Tax Year: 2024
Other Features
- Appliances: Dishwasher, Microwave, Range, Range Hood
- Country: US
- Furnished: Negotiable
- Interior Features: Built-in Features, Cathedral Ceiling(s), Ceiling Fans(s), Coffered Ceiling(s), High Ceilings, Kitchen/Family Room Combo, Primary Bedroom Main Floor, Split Bedroom, Stone Counters, Tray Ceiling(s), Vaulted Ceiling(s)
- Legal Description: SEC 35 TWP 16 RGE 22 PLAT BOOK UNR PAGE 136 BELLEVIEW RIDGE ESTATE N 207.60 FT OF THE FOLLOWING: BLK 2 LOT 14 BEING MORE PARTICULARLY DESC AS: COM AT THE N 1/4 COR OF SEC 35 TH S 00-33-54 E 31 FT TH S 89-37-41 W 630.01 FT TH W 272.04 FT TO THE POB TH CONT W 210 FT TH S 00-40-02 E 508.30 FT TH N 89-47-52 E 210 FT TH N 00-40-02 W 507.55 FT TO THE POB & THE S 103.71 FT OF N 311.31 FT OF THE FOLLOWING DESC PROPERTY: BLK 2 LOT 14 BEING MORE PARTICULARLY DESC AS: COM AT THE N 1/4 COR OF SEC 35 TH S 00 -33-54 E 31 FT TH S 89-37-41 W 630.01 FT TH W 272.04 FT TO THE POB TH CONT W 210 FT TH S 00-40-02 E 508.30 FT TH N 89-47-52 E 210 FT TH N 00-40-02 W 507.55 FT TO THE POB
- Levels: One
- Area Major: 34420 - Belleview
- Occupant Type: Owner
- Parcel Number: 3739-002-014
- Style: Custom
- Views: 11
- Zoning Code: A1
Nearby Subdivisions
Autumn Glen
Autumn Glen Ph 1
Autumn Glen Phase 1
Avonlea Ph 01 02
Baseline Ranchettes
Belleview
Belleview Heights
Belleview Heights Estate
Belleview Heights Estates
Belleview Heights Ests
Belleview Ridge Estate
Belleview Ridge Estates
Belleview Sunny Skies
Belleviews Sunny Skies
Bellevue Addition
Belmar Estate
Belmar Estates
Bennah Oaks
Bowers Cove Estate
Cobblestone North
Cobblestone Ph 01
Cobblestone Ph 02
Coral Rdg
Coral Rdg Add 01
Country Walk Un #1
Country Walk Un 01
Country Walk Un 1
Diamond Rdg Un 2
Diamond Ridge
Edwin M Reaves
Fern Mdws
Floyds Add 01
Fountains At Golf Park
Fountainsgolf Park
Ft To Pobaka Candler Estate
Golf Park
Golf Park 01
Golf Park Un 01
Green Meadows Third Add
Hawks Point
Hawks Pt
Jog Acres
Krebs Corner
Lake Weir Gardens
Lake Weir Heights
Lake Weir Shores
Magnolia Shores
Nicholas Estate
None
Not In Hernando
Not On List
Pleasant Hills
R Zone Bell Lake Lillian Area
Reeves Mac
Smith Lake Estate
Smith Lakes Estate
Sunlight Acres First Add
Townbelleview
Villas/belleview
Villasbelleview
Wonderland
Woodberry Forest
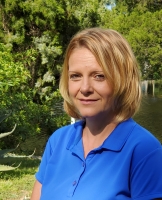
- Christa L. Vivolo
- Tropic Shores Realty
- Office: 352.440.3552
- Mobile: 727.641.8349
- christa.vivolo@gmail.com



