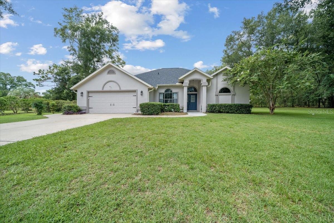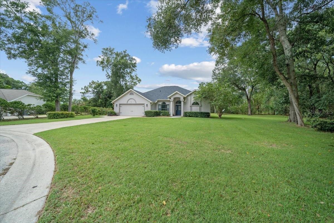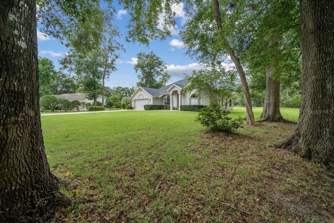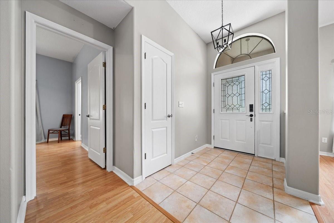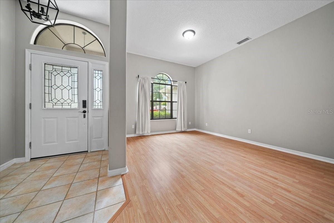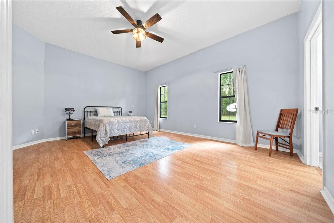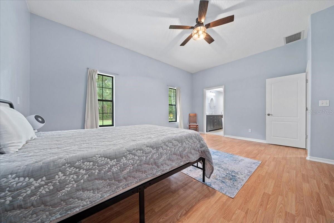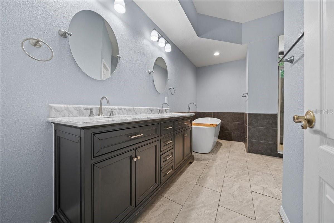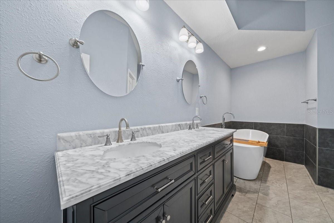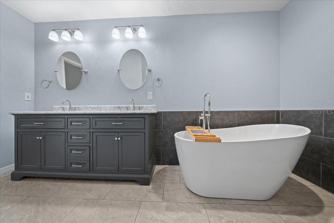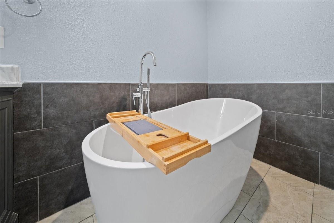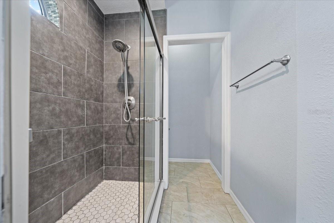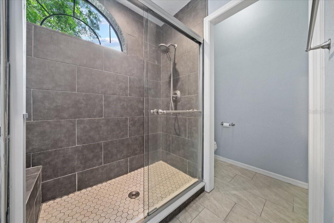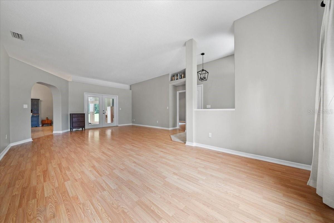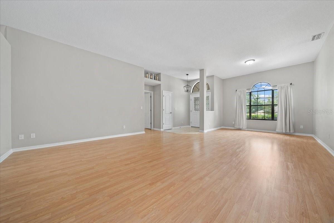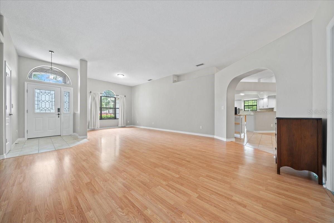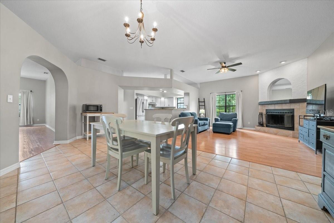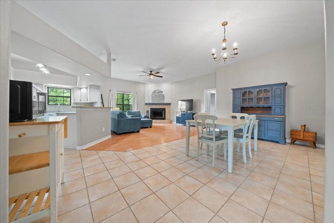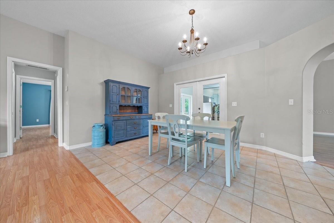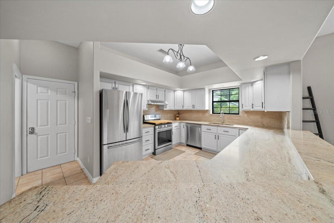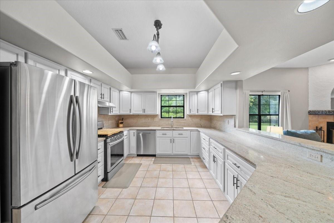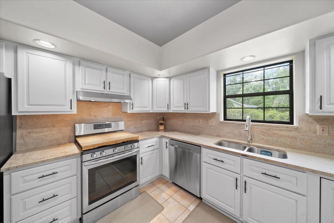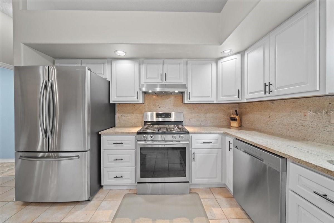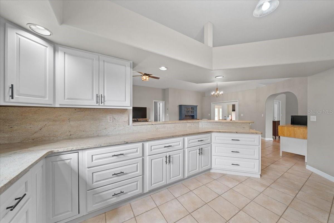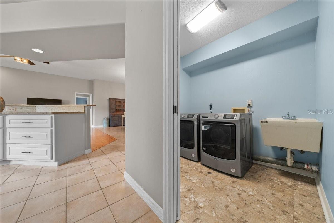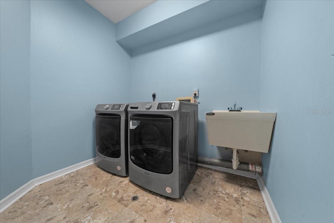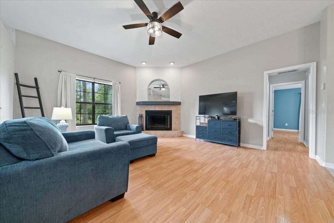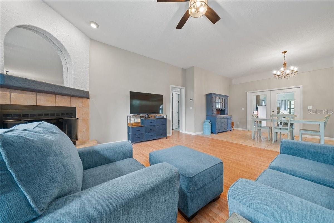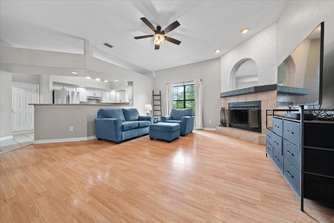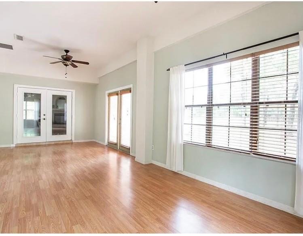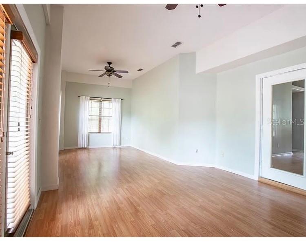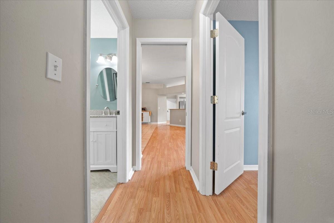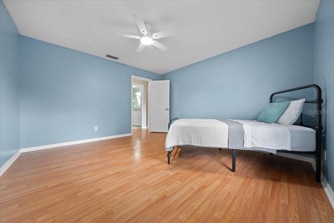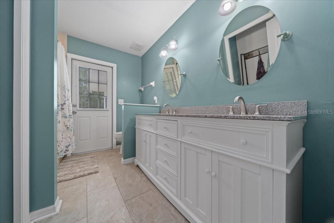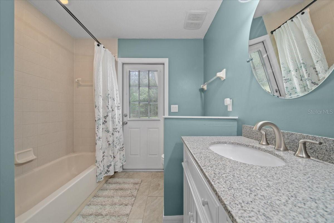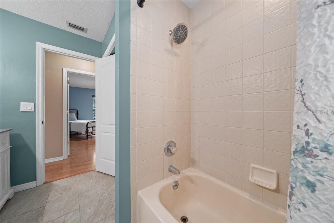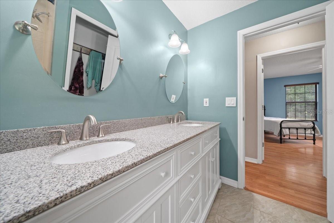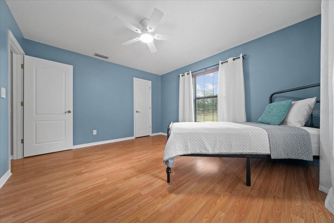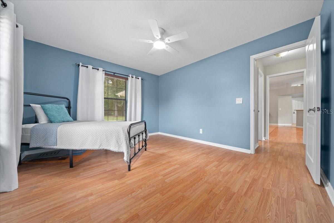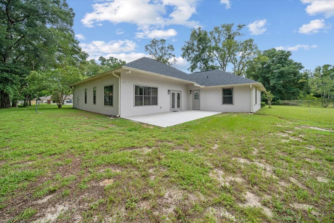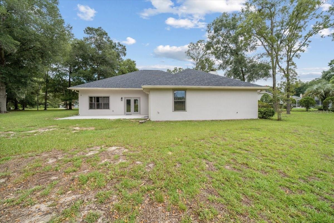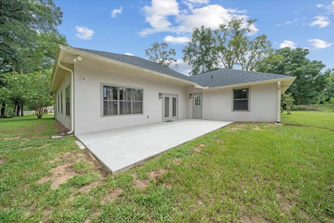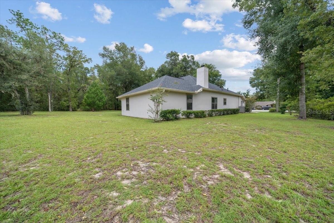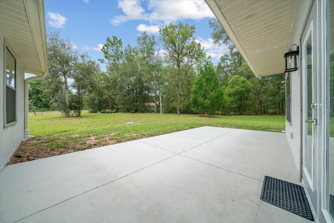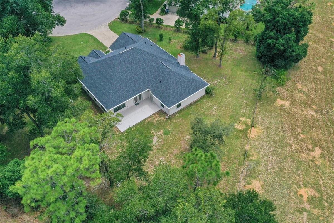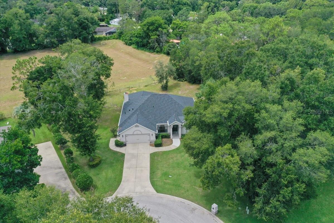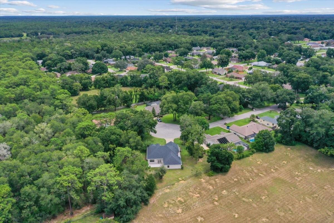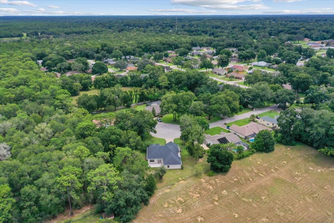1040 50th Avenue, OCALA, FL 34470
Property Photos
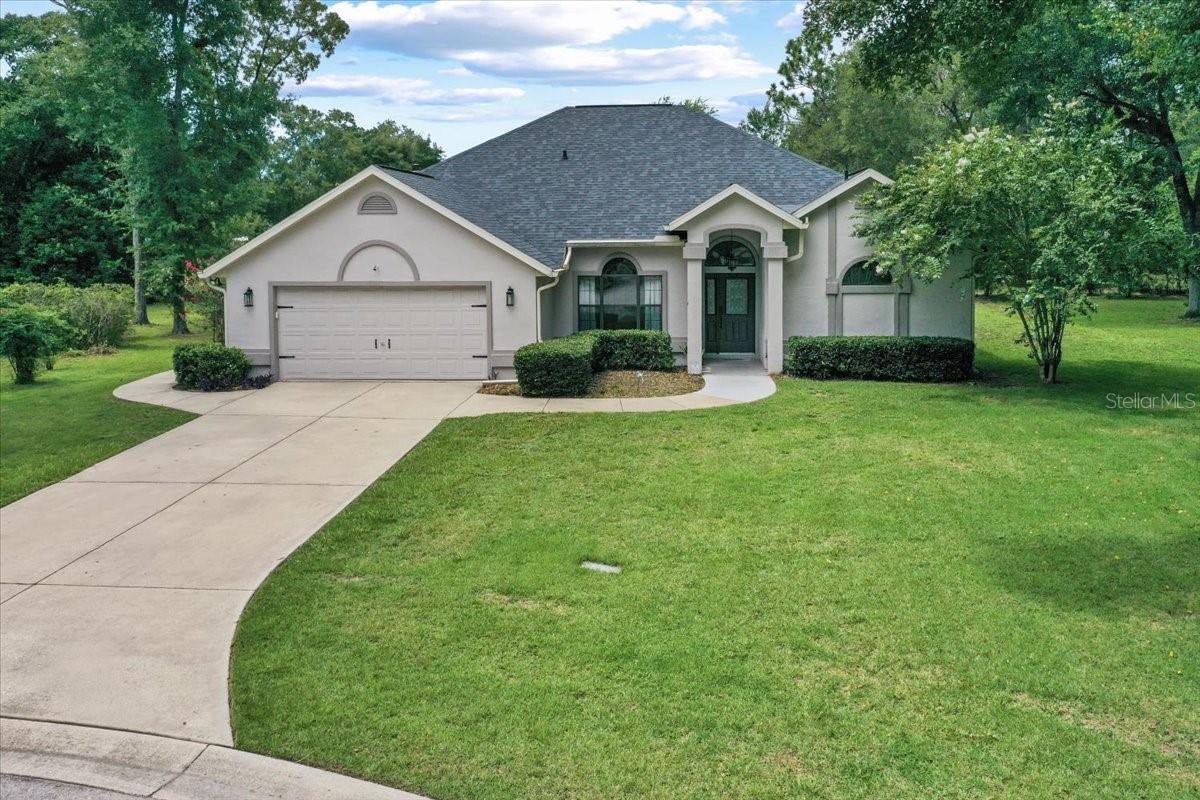
Would you like to sell your home before you purchase this one?
Priced at Only: $390,000
For more Information Call:
Address: 1040 50th Avenue, OCALA, FL 34470
Property Location and Similar Properties
- MLS#: OM708344 ( Residential )
- Street Address: 1040 50th Avenue
- Viewed: 1
- Price: $390,000
- Price sqft: $112
- Waterfront: No
- Year Built: 1994
- Bldg sqft: 3491
- Bedrooms: 3
- Total Baths: 2
- Full Baths: 2
- Garage / Parking Spaces: 2
- Days On Market: 2
- Additional Information
- Geolocation: 29.1973 / -82.0659
- County: MARION
- City: OCALA
- Zipcode: 34470
- Subdivision: Hunters Trace
- Provided by: PROFESSIONAL REALTY OF OCALA
- Contact: Steph Hopson
- 352-421-9183

- DMCA Notice
-
DescriptionWelcome to this beautifully maintained 2,557 sq ft home located at the end of a quiet cul de sac on a rare double lot, offering space, privacy, and natural beauty. This 3 bedroom, 2 bath residence includes a spacious bonus room perfect for a home office, guest room, or additional living space. The home backs up to the serene Silver Springs Conservation Area, where you can enjoy peaceful views and regular visits from local wildlife right in your backyard. Inside, youll find a stylish kitchen featuring granite countertops, a gas stove, and stainless steel appliances from 2018, with the washer and dryer included for added convenience. The master bathroom was completely remodeled in 2021 with a modern, spa like design, and the guest bathroom received a tasteful partial update the same year. Recent upgrades include a new roof in 2019, fresh exterior paint and new doors in 2021, updated lighting fixtures inside and out, new window screens added in 2022, and gutters equipped with leaf guards. This home also features a generous two car garage and is just minutes from town and all essential amenities. With its ideal location, thoughtful updates, and inviting layout, this home is the perfect blend of comfort, style, and nature
Payment Calculator
- Principal & Interest -
- Property Tax $
- Home Insurance $
- HOA Fees $
- Monthly -
For a Fast & FREE Mortgage Pre-Approval Apply Now
Apply Now
 Apply Now
Apply NowFeatures
Building and Construction
- Covered Spaces: 0.00
- Exterior Features: French Doors, Sidewalk
- Flooring: Laminate, Tile
- Living Area: 2557.00
- Roof: Shingle
Garage and Parking
- Garage Spaces: 2.00
- Open Parking Spaces: 0.00
Eco-Communities
- Water Source: Public
Utilities
- Carport Spaces: 0.00
- Cooling: Central Air
- Heating: Natural Gas
- Pets Allowed: Yes
- Sewer: Septic Tank
- Utilities: Cable Available, Cable Connected, Electricity Available, Electricity Connected
Finance and Tax Information
- Home Owners Association Fee: 60.00
- Insurance Expense: 0.00
- Net Operating Income: 0.00
- Other Expense: 0.00
- Tax Year: 2024
Other Features
- Appliances: Dishwasher, Dryer, Range, Refrigerator, Washer
- Association Name: Tim
- Country: US
- Interior Features: Ceiling Fans(s), Living Room/Dining Room Combo, Thermostat, Walk-In Closet(s)
- Legal Description: SEC 12 TWP 15 RGE 22 PLAT BOOK 1 PAGE 036 HUNTERS TRACE BLK A LOTS 25.26
- Levels: One
- Area Major: 34470 - Ocala
- Occupant Type: Owner
- Parcel Number: 2736-001-025
- Zoning Code: R1
Nearby Subdivisions
Alderbrook
Autumn Oaks
Autumn Rdg
Caldwells Add
Emerson Pointe
Ethans Glen
Fox Mdw Un 01
Glendale Manor
Golfview Add 01
Granthams Sub
Grapeland Terrace
Heather Trace Ph 1
Heather Trace Ph I
Heritage Hills Rep
Hilldale
Hilltop Manor
Hunters Trace
Marion Oaks
Mira Mar
Neighborhood 4697ridgeviewcand
Non Sub
None
Northwood Park
Not In Subdivision
Not On List
Oak Hill Plantation
Oak Hill Plantation Ph 1
Oak Hill Plantation Ph 2a
Oak Hill Plantation Ph I
Oakbrook Village
Oakcrest Homesites
Ocala East Villas Un 01
Ocala Heights
One
Pine Ridge
Raven Glen
Raven Glen Un 01
Reardon Middle Town Lts
Reynolds Subdivision
Sevilla Estate
Silver Spgs Forest
Silver Terrace
Spring Hlnds
Stonewood Villas
Sunbrite
Sunview Manor
Tree Hill
Victoria Station
Village North
Village Un 07
Village Un 55
Wyomina Crest
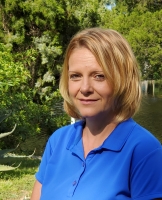
- Christa L. Vivolo
- Tropic Shores Realty
- Office: 352.440.3552
- Mobile: 727.641.8349
- christa.vivolo@gmail.com



