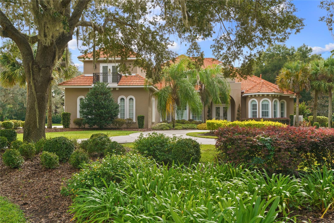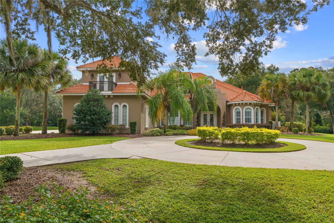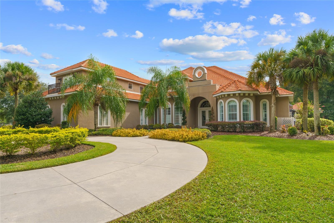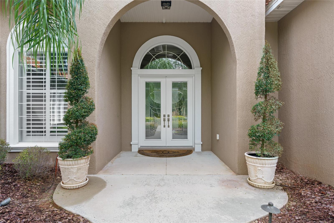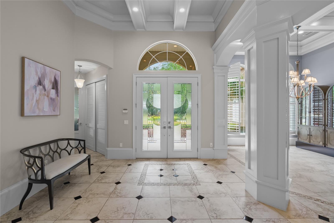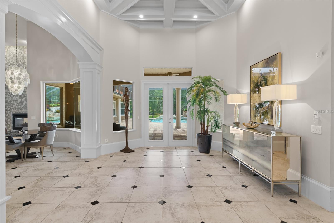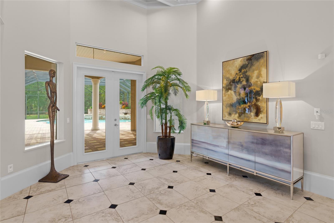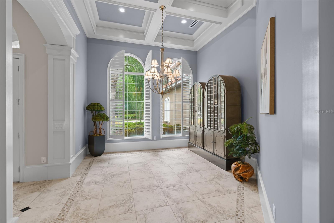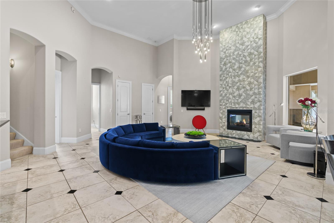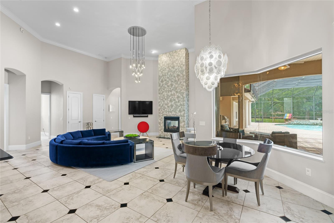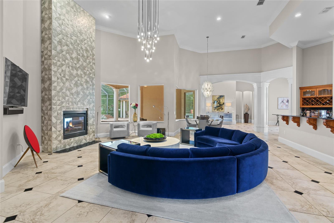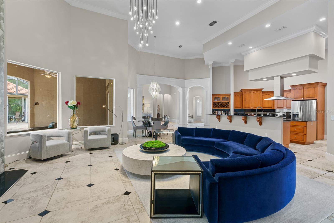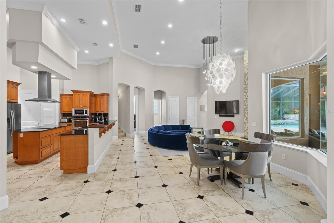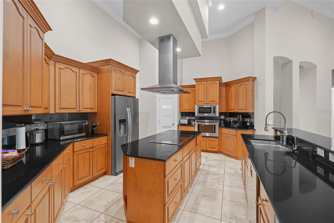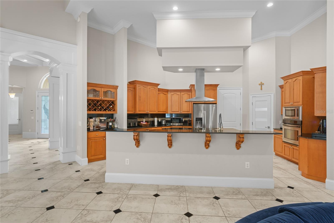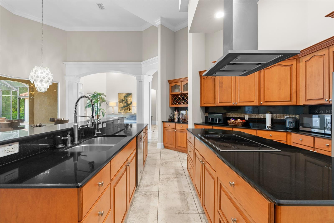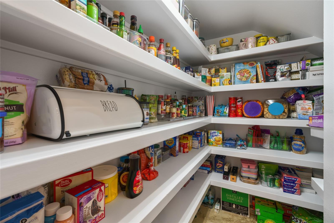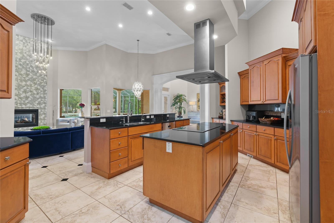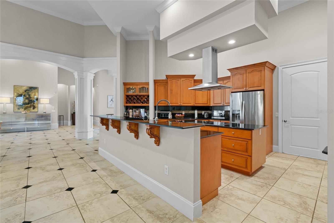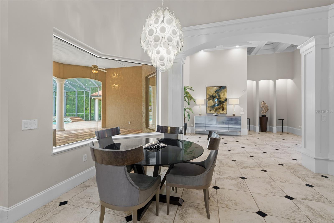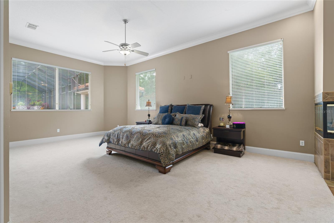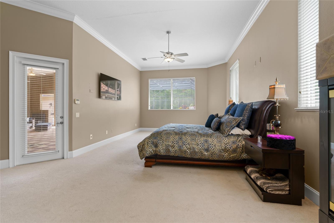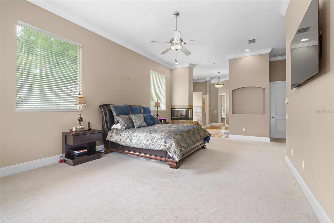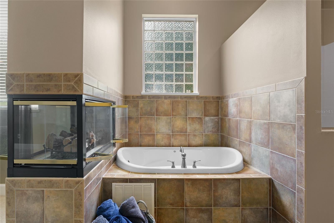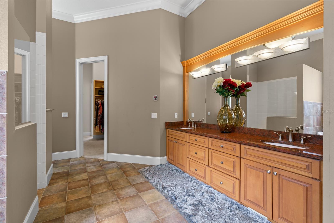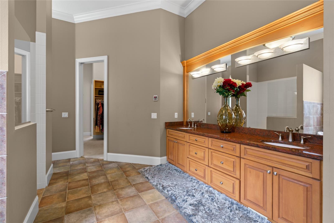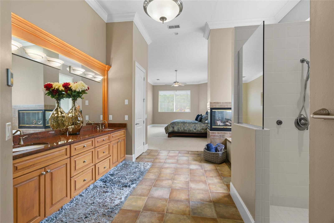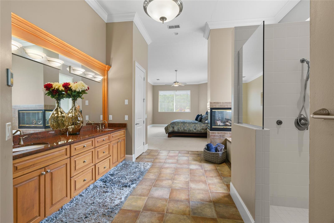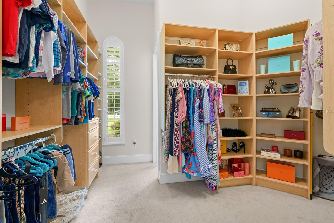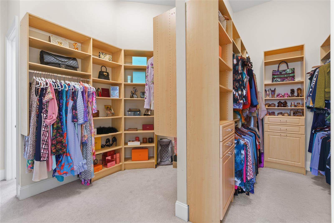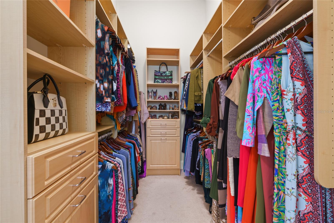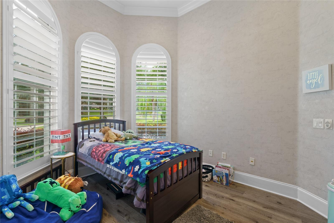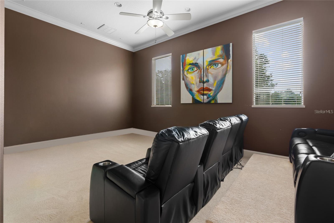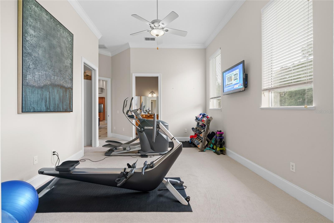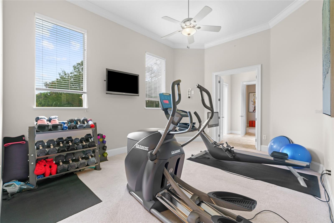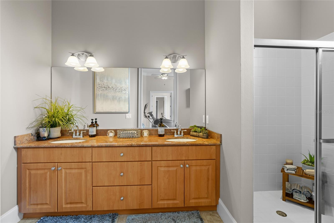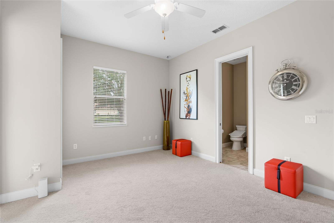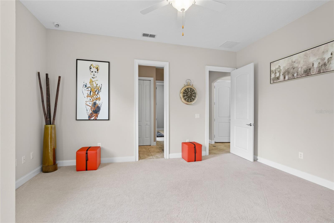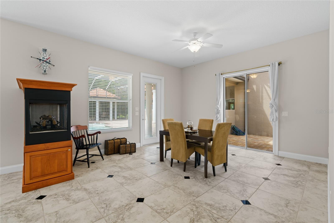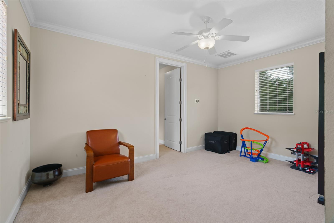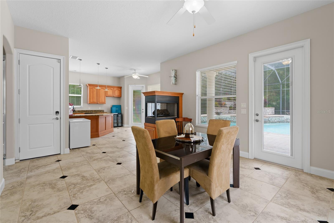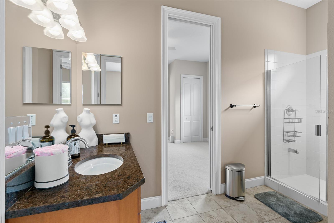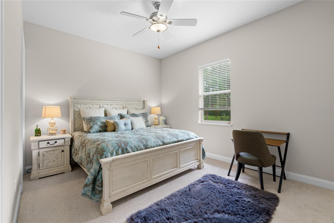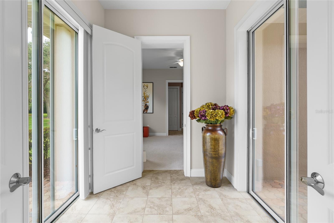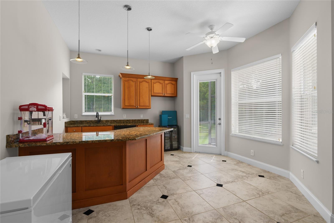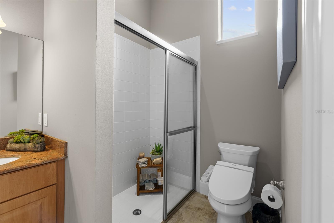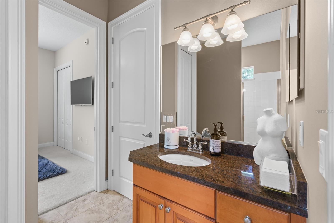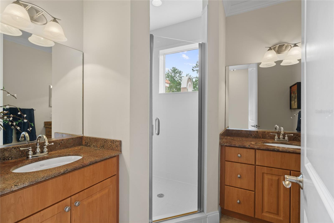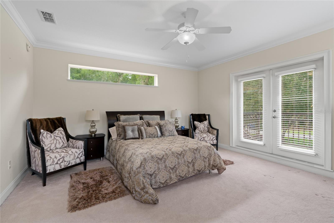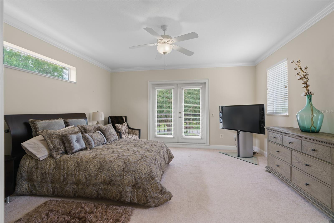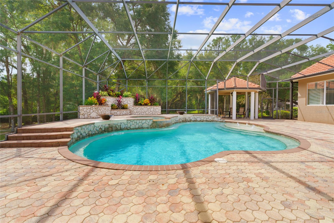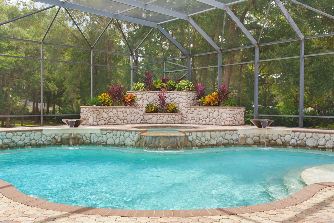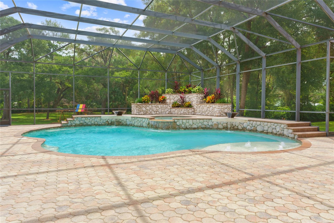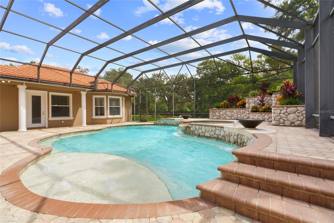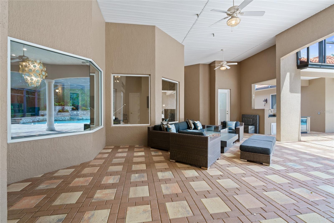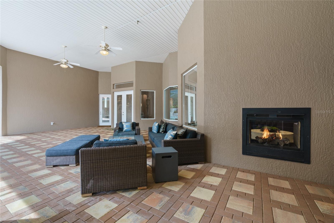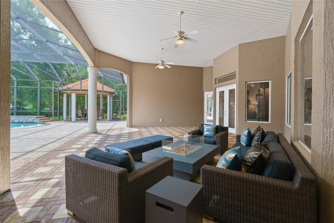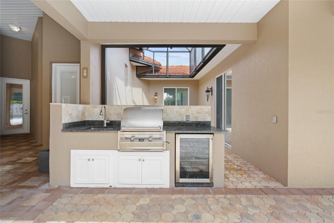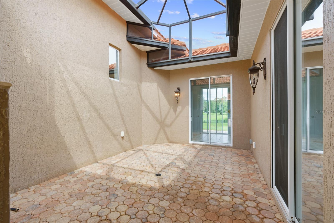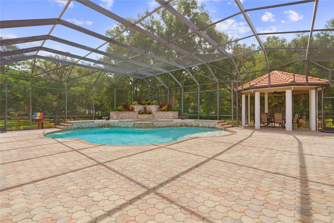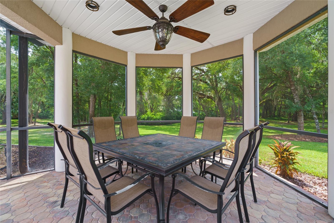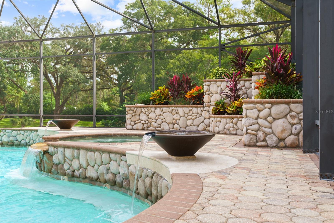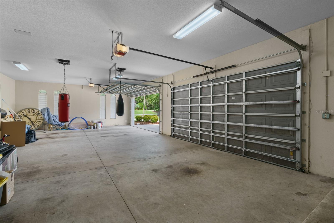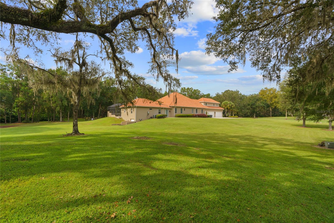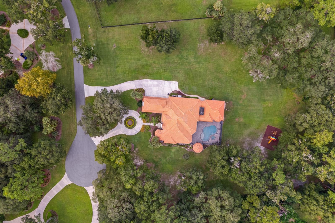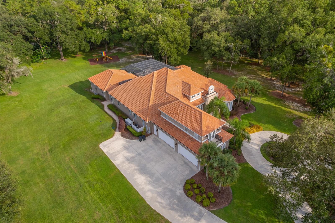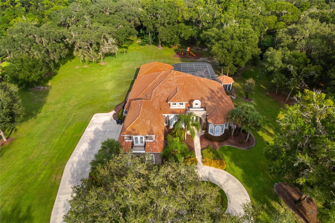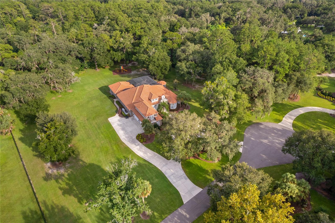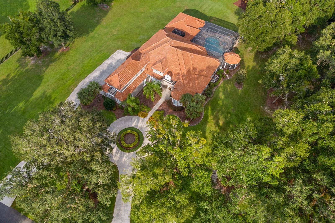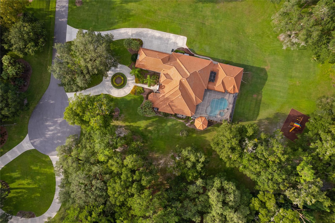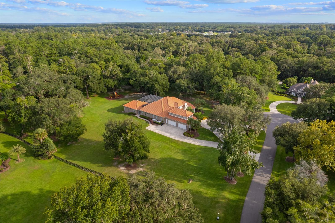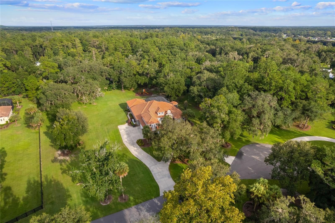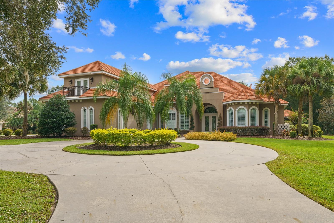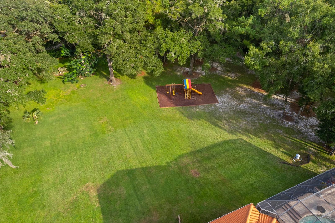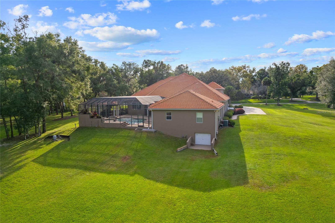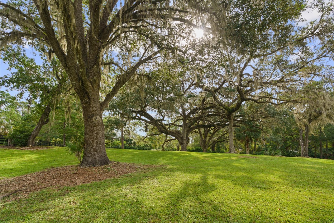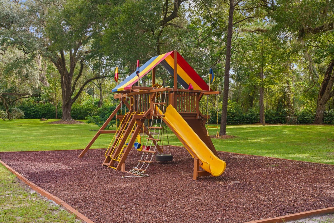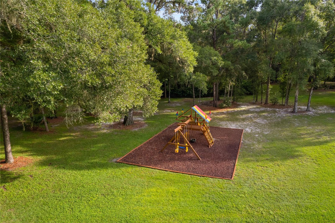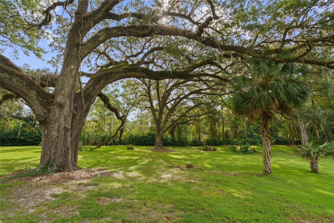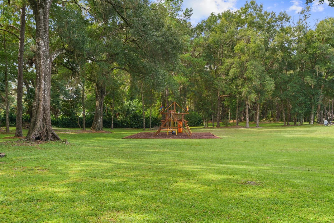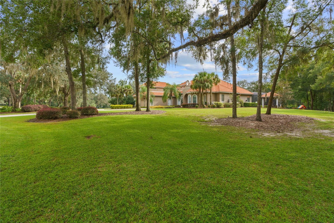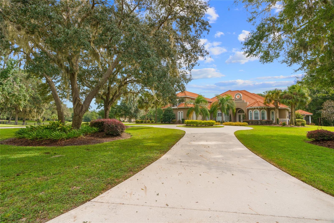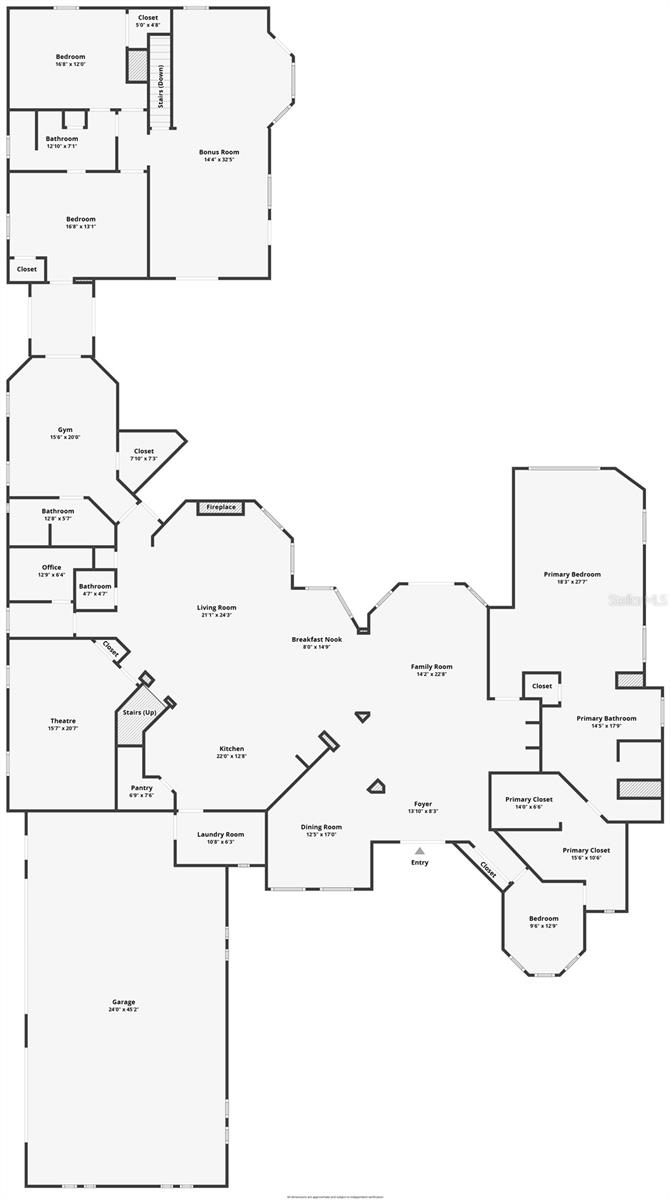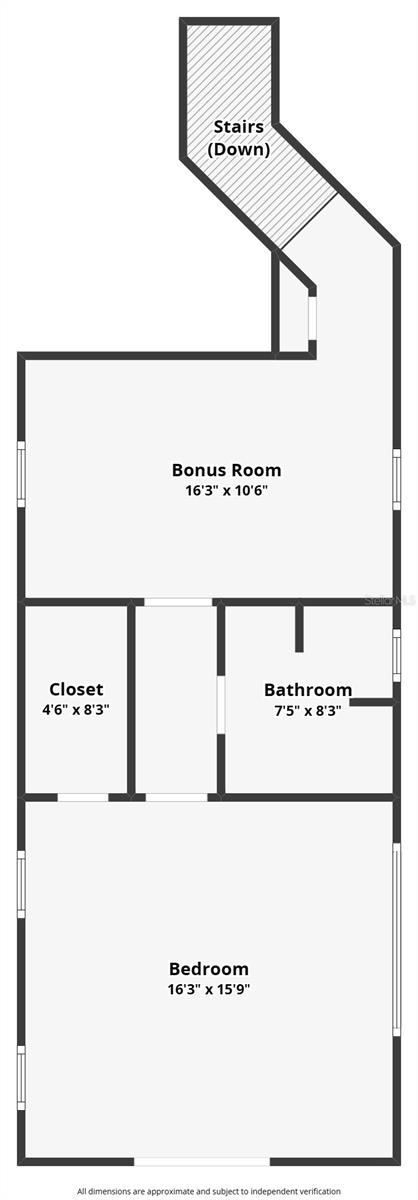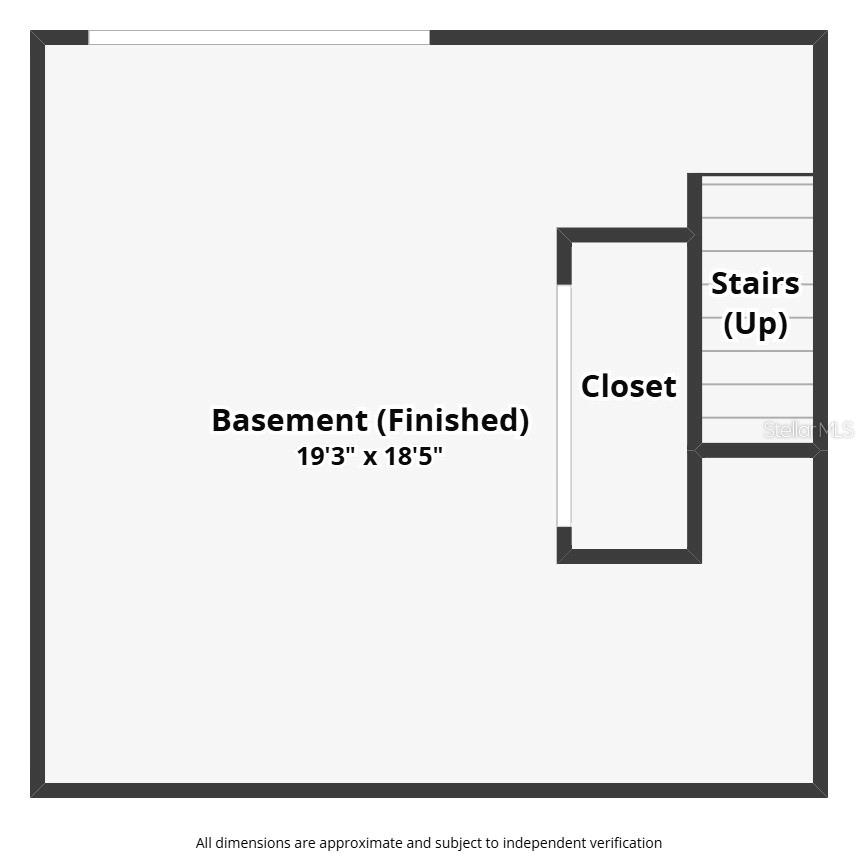2380 73rd Loop, OCALA, FL 34480
Property Photos
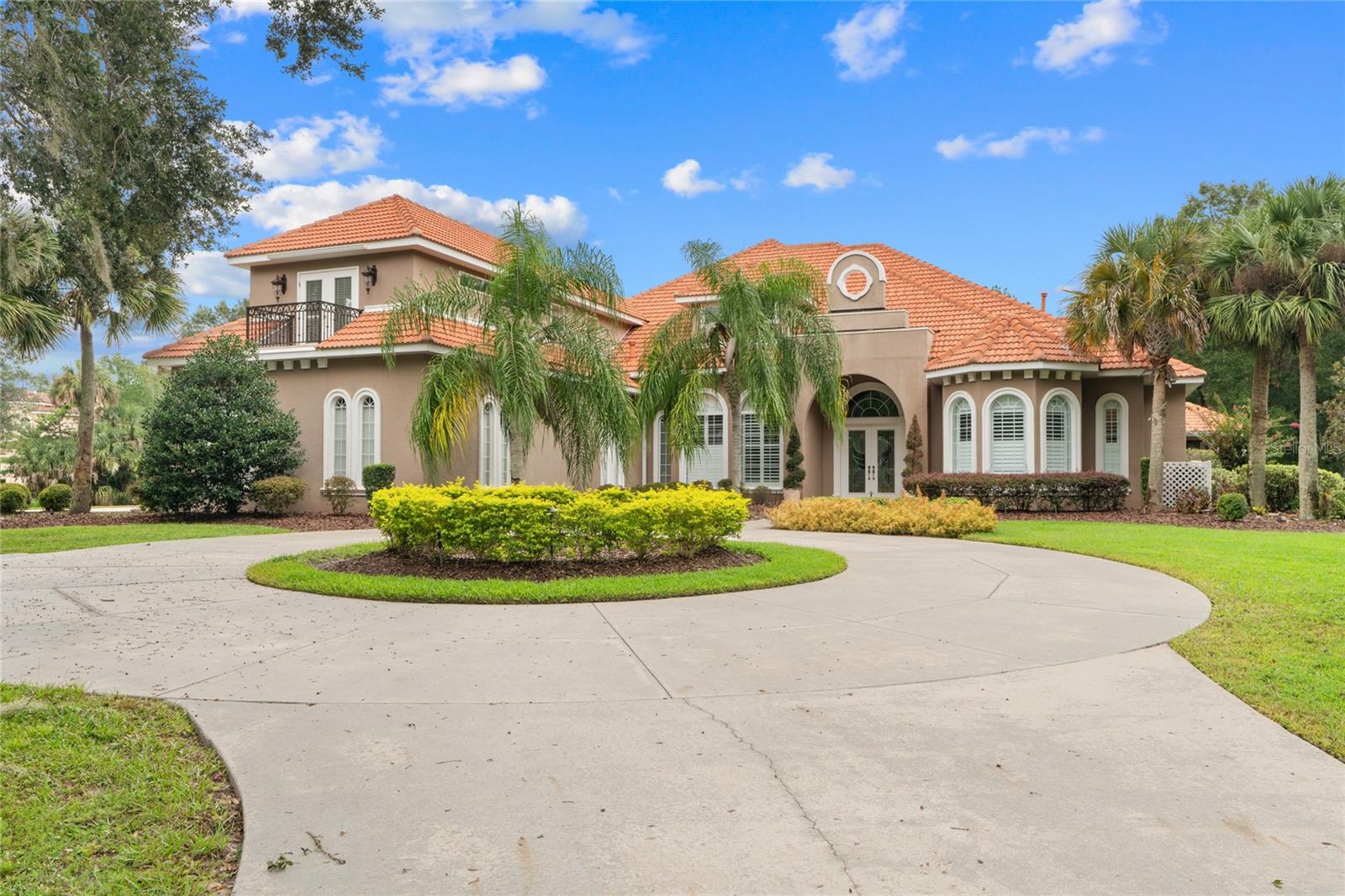
Would you like to sell your home before you purchase this one?
Priced at Only: $1,900,000
For more Information Call:
Address: 2380 73rd Loop, OCALA, FL 34480
Property Location and Similar Properties
- MLS#: OM708852 ( Residential )
- Street Address: 2380 73rd Loop
- Viewed: 19
- Price: $1,900,000
- Price sqft: $178
- Waterfront: No
- Year Built: 2007
- Bldg sqft: 10651
- Bedrooms: 5
- Total Baths: 5
- Full Baths: 4
- 1/2 Baths: 1
- Garage / Parking Spaces: 4
- Days On Market: 17
- Additional Information
- Geolocation: 29.1169 / -82.1077
- County: MARION
- City: OCALA
- Zipcode: 34480
- Subdivision: Country Club Farms A Hamlet
- Elementary School: Belleview
- Middle School: Belleview
- High School: Belleview
- Provided by: ENGEL & VOLKERS OCALA
- Contact: TaMara York
- 352-820-4770

- DMCA Notice
-
DescriptionOne or more photo(s) has been virtually staged. Discover this exceptional 5 bedroom, 4.5 bath, 4 car garage custom pool home located in the gated equestrian community of Country Club Farms. Nestled on just under 5 acres at the end of a cul de sac, the property is shaded by majestic granddaddy oaks and offers ample space to build a barn with all the equestrian amenities you desire. The interior boasts an open concept floor plan with 14 ft ceilings in the bedrooms and 16 ft in the living area, ideal for family gatherings and entertaining, with a spacious eat in kitchen, formal dining area, and a striking fireplace as the centerpiece. Designed for versatility, the split floor plan provides multiple living arrangements, perfect for multi generational living. Three separate living areas, one with its own kitchen, feature private entrances, ensuring comfort and privacy. Additional highlights include, Whole house generator for peace of mind, three fireplaces adding charm and warmth ,theatre room for private movie nights, multiple flex rooms ideal for offices, playrooms, or sitting areas, two Rinnai tankless water heaters with temperature control in two bathrooms, expansive screened lanai with resort style pool, waterfalls, and lush landscaping. The under air basement with secure entry and roll up rear access offers excellent storage or workshop space. This property seamlessly blends elegance, functionality, and the freedom to create your dream lifestyle whether it's an equestrian property or acreage to enjoy .
Payment Calculator
- Principal & Interest -
- Property Tax $
- Home Insurance $
- HOA Fees $
- Monthly -
For a Fast & FREE Mortgage Pre-Approval Apply Now
Apply Now
 Apply Now
Apply NowFeatures
Building and Construction
- Basement: Exterior Entry, Finished, Interior Entry
- Covered Spaces: 0.00
- Exterior Features: Balcony, Lighting, Outdoor Grill, Outdoor Kitchen, Rain Gutters, Shade Shutter(s), Sliding Doors, Sprinkler Metered, Storage
- Flooring: Carpet, Ceramic Tile, Hardwood
- Living Area: 6784.00
- Roof: Tile
School Information
- High School: Belleview High School
- Middle School: Belleview Middle School
- School Elementary: Belleview-Santos Elem. School
Garage and Parking
- Garage Spaces: 4.00
- Open Parking Spaces: 0.00
Eco-Communities
- Pool Features: Child Safety Fence, Gunite, In Ground, Lighting, Salt Water, Screen Enclosure
- Water Source: None
Utilities
- Carport Spaces: 0.00
- Cooling: Central Air
- Heating: Central, Electric, Natural Gas, Heat Pump, Propane
- Pets Allowed: Yes
- Sewer: Septic Tank
- Utilities: Cable Connected, Electricity Connected, Private, Propane, Water Connected
Finance and Tax Information
- Home Owners Association Fee: 500.00
- Insurance Expense: 0.00
- Net Operating Income: 0.00
- Other Expense: 0.00
- Tax Year: 2024
Other Features
- Appliances: Bar Fridge, Built-In Oven, Cooktop, Dishwasher, Electric Water Heater, Freezer, Ice Maker, Microwave, Refrigerator, Tankless Water Heater, Water Softener, Wine Refrigerator
- Association Name: Dion Osborne
- Association Phone: 3524250368
- Country: US
- Interior Features: Built-in Features, Ceiling Fans(s), Central Vaccum, Coffered Ceiling(s), Crown Molding, Eat-in Kitchen, High Ceilings, Kitchen/Family Room Combo, L Dining, Open Floorplan, Primary Bedroom Main Floor, Solid Surface Counters, Solid Wood Cabinets, Split Bedroom, Stone Counters, Walk-In Closet(s), Wet Bar, Window Treatments
- Legal Description: SEC 09 TWP 16 RGE 22 PLAT BOOK 004 PAGE 188 COUNTRY CLUB FARMS, A HAMLET LOT 11 & 1/15 UNDIVIDED INTEREST IN TITLE TO TRACT A OF WHICH SHALL BE INSEPARABLE IN TITLE FROM SAID LOT
- Levels: Two
- Area Major: 34480 - Ocala
- Occupant Type: Owner
- Parcel Number: 36410-000-11
- Possession: Close Of Escrow
- Views: 19
- Zoning Code: A3
Nearby Subdivisions
Arbors
Becket Plantation
Belleair
Bellechase
Bellechase Laurels
Bellechase Oak Hammock
Bellechase Villas
Bellechase Willows
Big Rdg Acres
Big Ridge Acres
Buffington Acres
Buffington Ridge Add Fog Lts 2
Carriage Trail
Citrus Park
Country Club Farms A Hamlet
Country Club Of Ocala
Country Club/ocala Un 01
Country Clubocala Un 01
Country Clubocala Un 02
Country Estate
Dalton Woods
Dalton Woods Add 01
Florida Orange Grove
Florida Orange Grove Corp
Golden Glen
Hawks Landing
Hi Cliff Heights
Hicliff Heights
High Pointe
Indian Meadows
Indian Pines
Indian Pines 1st Addition
Indian Trls
Kozicks
Legendary Trails
Magnolia Forest
Magnolia Grove
Magnolia Manor
Magnolia Point Ph 01
Magnolia Pointe
Magnolia Pointe Ph 01
Magnolia Pointe Ph 1
Magnolia Pointe Phase Two
Magnolia Ridge
Magnolia Villas East
Magnolia Villas West
Marion Oaks Un 10
Montague
No Subdivision
None
Not Applicable
Not In Hernando
Not On List
Oakhurst 01
Ocala Preserve Ph 11
Ocala Preserve Ph Ii
Redding Circle
Ridge Manor Florida Orange Gro
Ridgecrest
Robinwood
Roosevelt Village Un 01
Sabal Park
Serendipity Farms
Shadow Woods Add 01
Shadow Woods Second Add
Shady Lane Estate
Shaker Tree
Silver Spgs Shores
Silver Spgs Shores 10
Silver Spgs Shores 24
Silver Spgs Shores Un #24
Silver Spgs Shores Un #55
Silver Spgs Shores Un 10
Silver Spgs Shores Un 24
Silver Spgs Shores Un 25
Silver Spgs Shores Un 55
Silver Spring Shores
Silver Springs Shores
Sleepy Hollow
South Oak
Summercrest
Summerton South
The Arbors
Turning Hawk Ranch
Vinings
Westgate
Whisper Crest
Willow Oaks Un 01
Willow Oaks Un 02
Willow Oaks Un Ii
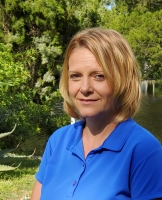
- Christa L. Vivolo
- Tropic Shores Realty
- Office: 352.440.3552
- Mobile: 727.641.8349
- christa.vivolo@gmail.com



