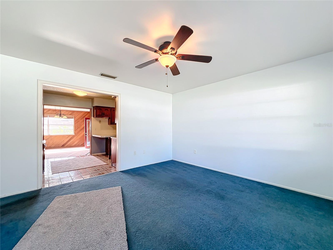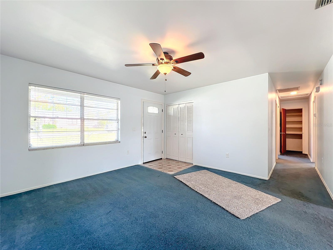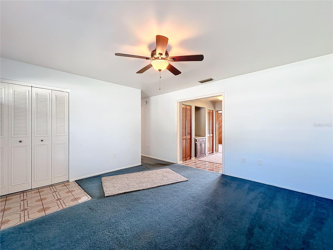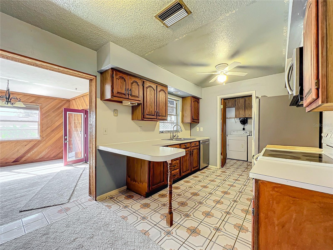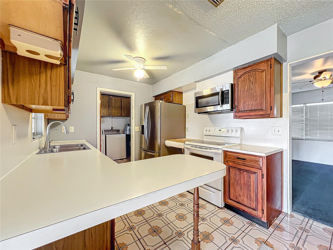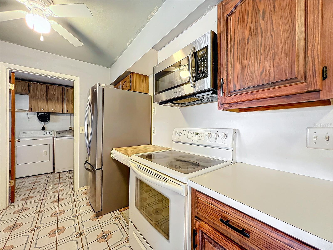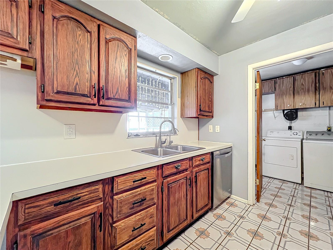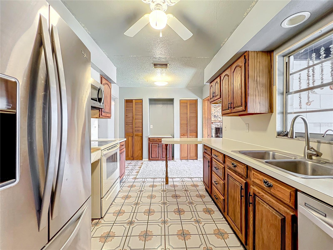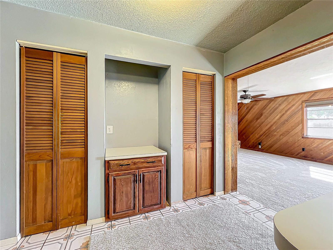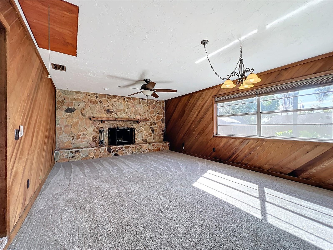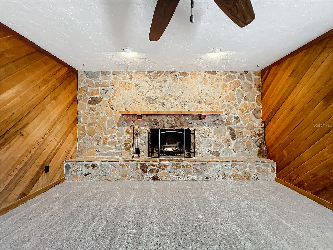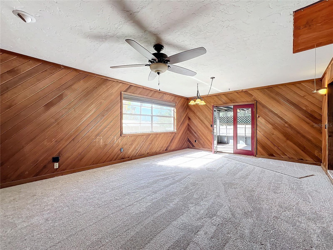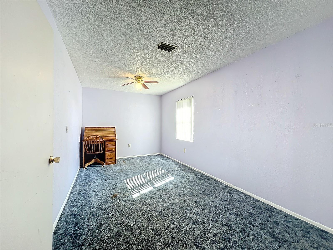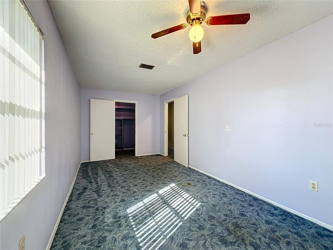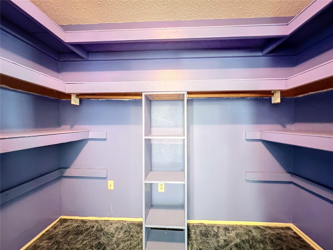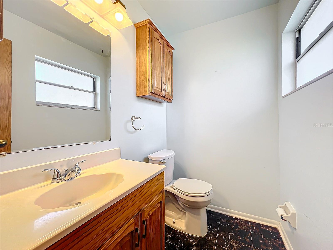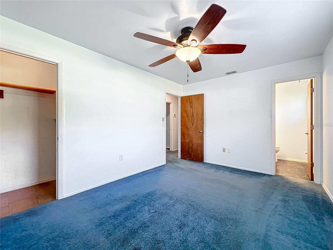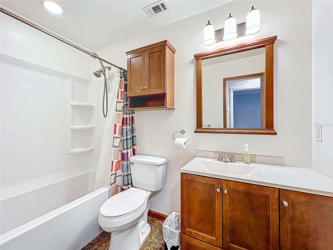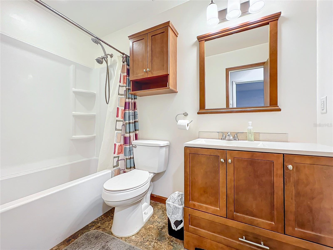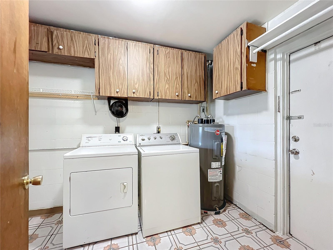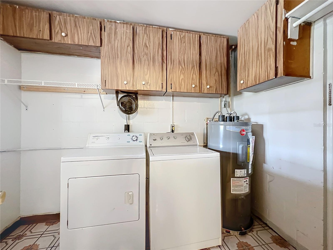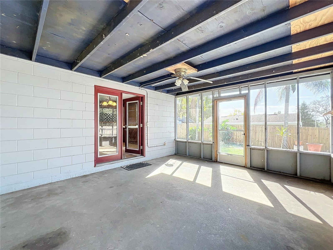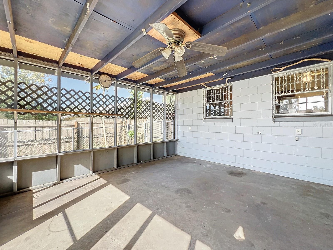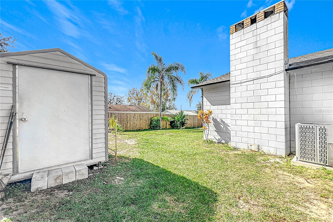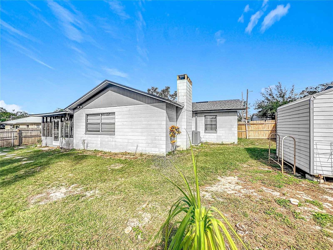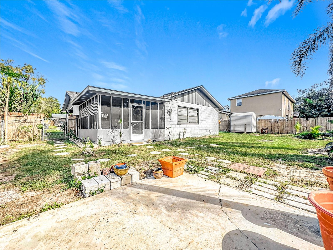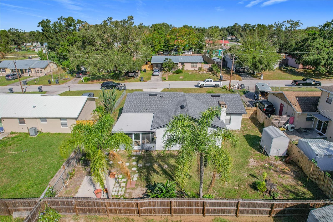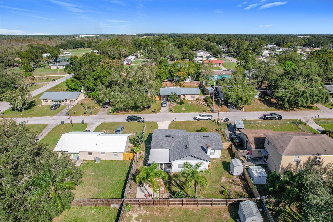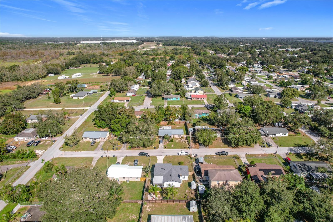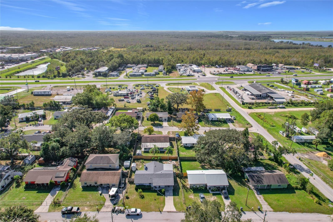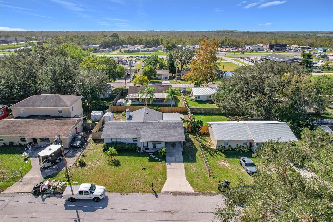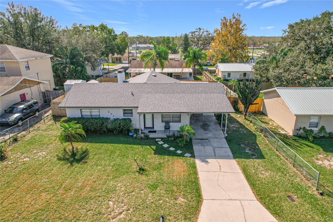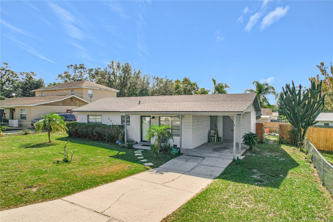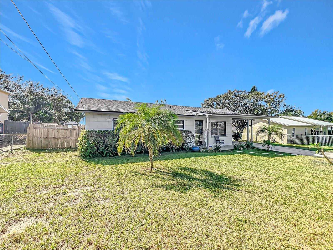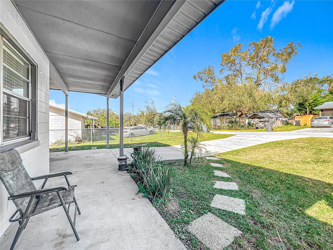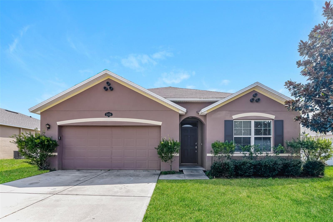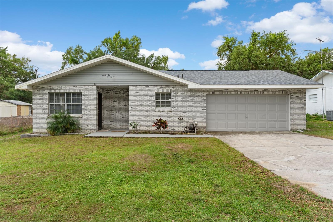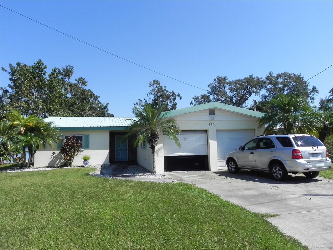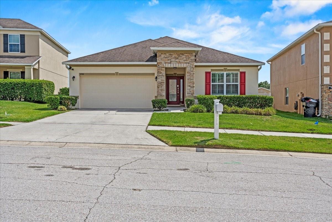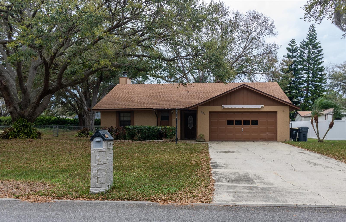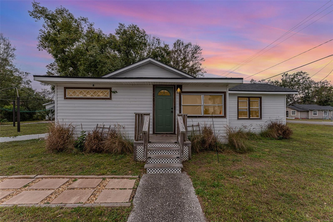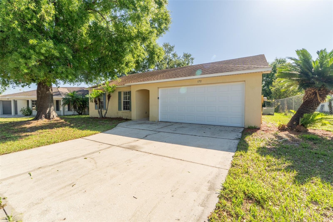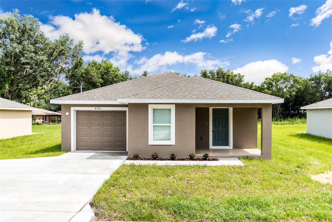221 Dorothy Street, AUBURNDALE, FL 33823
Property Photos
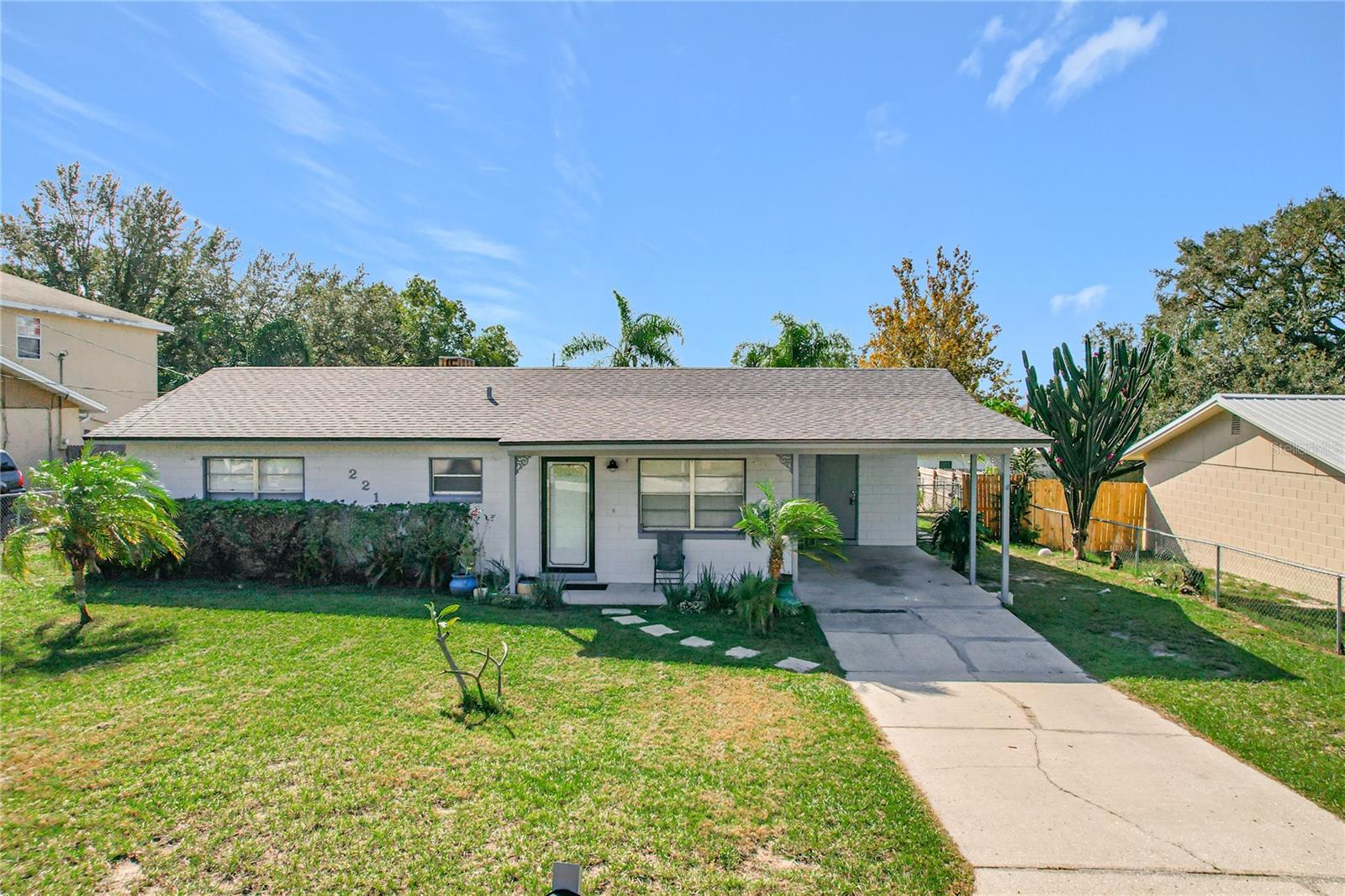
Would you like to sell your home before you purchase this one?
Priced at Only: $255,000
For more Information Call:
Address: 221 Dorothy Street, AUBURNDALE, FL 33823
Property Location and Similar Properties
- MLS#: P4932777 ( Residential )
- Street Address: 221 Dorothy Street
- Viewed: 13
- Price: $255,000
- Price sqft: $149
- Waterfront: No
- Year Built: 1977
- Bldg sqft: 1714
- Bedrooms: 2
- Total Baths: 2
- Full Baths: 1
- 1/2 Baths: 1
- Garage / Parking Spaces: 1
- Days On Market: 192
- Additional Information
- Geolocation: 28.0583 / -81.8229
- County: POLK
- City: AUBURNDALE
- Zipcode: 33823
- Subdivision: Grove Estates Second Add
- Elementary School: Lena Vista Elem
- Middle School: Stambaugh
- High School: Tenoroc Senior
- Provided by: RE/MAX HERITAGE PROFESSIONALS
- Contact: Chris Loschiavo
- 863-256-2188

- DMCA Notice
-
DescriptionMajor Price Reduction!!! Welcome to 221 Dorothy Street, a charming and beautifully updated 2 bedroom, 1.5 bath home in the heart of Auburndale, FL. This home is full of recent updates that offer peace of mind for years to come, including a new roof, A/C, and water heater all installed in 2024, along with new carpet in the spacious family room. Step inside and youre welcomed into a large, inviting formal living room with ample space to relax or entertain. Off to the left, a hallway leads to two bedrooms and updated bathrooms, with the second bedroom featuring a remarkably large walk in closet. The galley style kitchen is both efficient and functional, connecting seamlessly to a well organized laundry room with additional shelving for storage. At the heart of the home lies the impressive family room, where a stone wall and a rare wood burning fireplace set a cozy and inviting tone. This family room extends into a dining area, perfect for gatherings and meals by the fire. Above the family room is a large attic that is lit for your convenience. Owners installed plywood so you can store all your holiday decorations and more up there. There are even pull down stairs to make getting up and down easy. From here, step out onto your covered, screened in porch, ideal for enjoying Floridas lovely evenings.This home also features a reverse osmosis drinking water system that is connected to the refrigerator for filtered drinking water and ice. The propertys fully fenced yard provides plenty of privacy and space for pets or outdoor fun, complete with a shed for additional storage. Nestled in a no HOA community, this home allows for the freedom to have bonfires, chickens, and more a true gem for those seeking a bit of country charm with modern convenience. Located in flood zone X should stay high and dry) near the Polk Parkway just off Highway 92, 221 Dorothy Street provides easy access to Lakeland, Tampa, and Orlando. Dont miss your chance to make this well updated home yoursschedule your private showing today!
Payment Calculator
- Principal & Interest -
- Property Tax $
- Home Insurance $
- HOA Fees $
- Monthly -
For a Fast & FREE Mortgage Pre-Approval Apply Now
Apply Now
 Apply Now
Apply NowFeatures
Building and Construction
- Covered Spaces: 0.00
- Exterior Features: Garden, Private Mailbox
- Fencing: Chain Link, Fenced, Wood
- Flooring: Carpet, Linoleum, Tile
- Living Area: 1320.00
- Other Structures: Shed(s)
- Roof: Shingle
Land Information
- Lot Features: In County, Landscaped, Paved
School Information
- High School: Tenoroc Senior
- Middle School: Stambaugh Middle
- School Elementary: Lena Vista Elem
Garage and Parking
- Garage Spaces: 0.00
- Open Parking Spaces: 0.00
- Parking Features: Driveway
Eco-Communities
- Water Source: Public
Utilities
- Carport Spaces: 1.00
- Cooling: Central Air
- Heating: Central, Electric
- Pets Allowed: Yes
- Sewer: Public Sewer
- Utilities: Cable Connected, Electricity Connected, Public, Water Connected
Finance and Tax Information
- Home Owners Association Fee: 0.00
- Insurance Expense: 0.00
- Net Operating Income: 0.00
- Other Expense: 0.00
- Tax Year: 2024
Other Features
- Appliances: Dishwasher, Dryer, Electric Water Heater, Microwave, Range, Range Hood, Refrigerator, Washer, Water Filtration System
- Country: US
- Furnished: Unfurnished
- Interior Features: Ceiling Fans(s), Thermostat, Window Treatments
- Legal Description: GROVE ESTATES SECOND ADDITION PB 63 PG 18 BLK 5 LOT 4
- Levels: One
- Area Major: 33823 - Auburndale
- Occupant Type: Vacant
- Parcel Number: 25-28-09-321320-005040
- Possession: Close Of Escrow
- Style: Bungalow
- Views: 13
- Zoning Code: R-2
Similar Properties
Nearby Subdivisions
7214/1001
72141001
Alberta Park Sub
Ariana Court
Arietta Point
Auburn Grove
Auburn Oaks Ph 02
Auburn Preserve
Auburndale Heights
Auburndale Lakeside Park
Auburndale Manor
Azalea Park
Bennetts Resub
Bentley North
Bentley Oaks
Berkely Rdg Ph 2
Berkley Rdg Ph 03
Berkley Rdg Ph 03 Berkley Rid
Berkley Rdg Ph 2
Berkley Reserve Rep
Berkley Ridge
Berkley Ridge Ph 01
Brookland Park
Cadence Crossing
Caldwell Estates
Cascara
Classic View Estates
Classic View Farms
Dennis Park
Diamond Ridge 02
Drexel Park
Enclave/lk Myrtle
Enclavelk Myrtle
Estates Auburndale
Estates Auburndale Ph 02
Estates Of Auburndale Phase 2
Estates/auburndale Ph 2
Estatesauburndale Ph 2
Flanigan C R Sub
Godfrey Manor
Grove Estates 1st Add
Grove Estates Second Add
Hazel Crest
Helms John C Al
Hills Arietta
Johnson Heights
Jolleys Add
Juliana West
Kinstle Hill
Kossuthville
Kossuthville Townsite Sub
Lake Juliana Estates
Lake Juliana Reserve
Lake Mariana Reserve Ph 1
Lake Van Sub
Lake Whistler Estates
Lena Vista Sub
Madalyn Cove
Magnolia Estates
Mariana Woods
Marianna Park
Mattie Pointe
Mattis Points
Midway Gardens
New Armenia Rev Map
Not In A Subdivision
Not In Subdivision
Old Town Redding Sub
Paddock Place
Palm Lawn Sub
Prestown Sub
Rainbow Ridge
Reserve At Van Oaks
Reserve At Van Oaks Phase 1
Rexanne Sub
Shaddock Estates
Shadow Lawn
Sun Acres
Sun Acres Un 1
The Reserve Van Oaks Ph 1
Triple Lake Sub
Tropical Acres
Van Lakes
Water Ridge Sub
Water Ridge Subdivision
Watercrest Estates
Weeks D P Resub
Whispering Pines
Whistler Woods
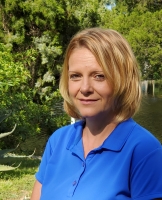
- Christa L. Vivolo
- Tropic Shores Realty
- Office: 352.440.3552
- Mobile: 727.641.8349
- christa.vivolo@gmail.com



