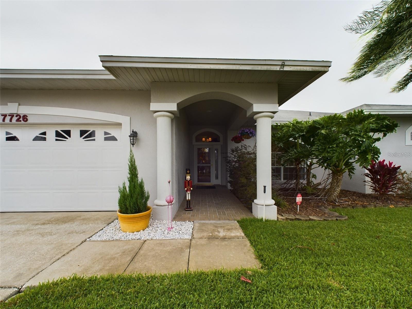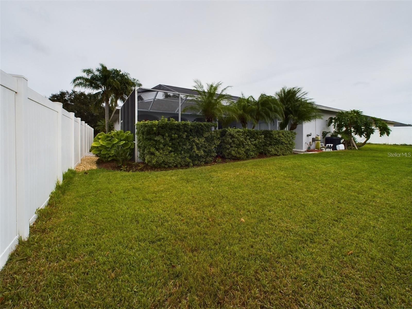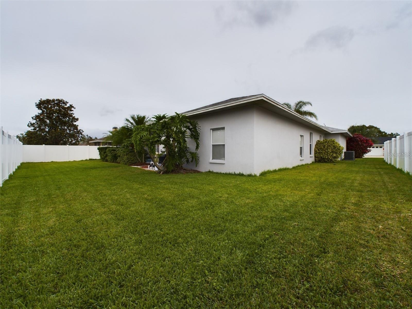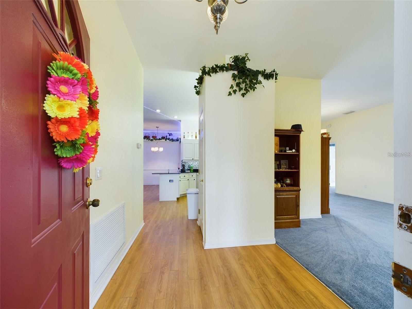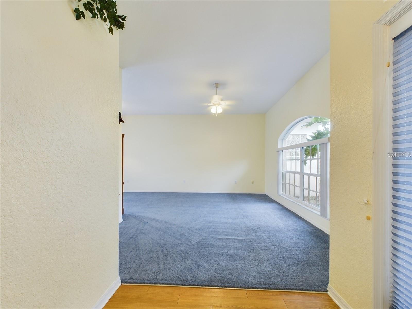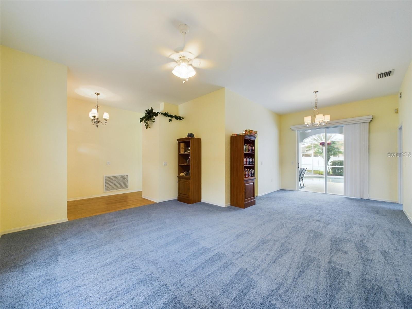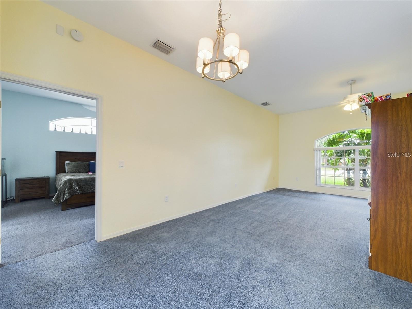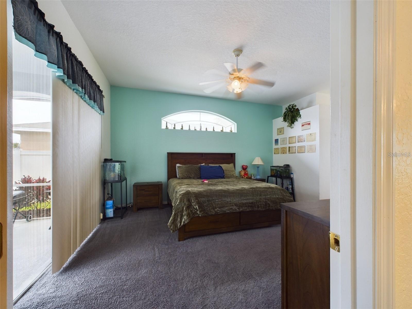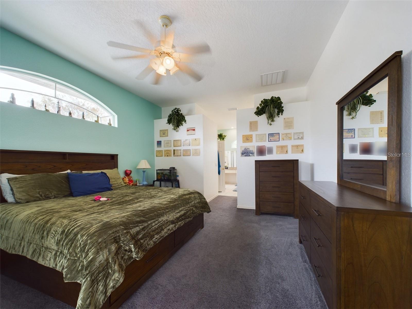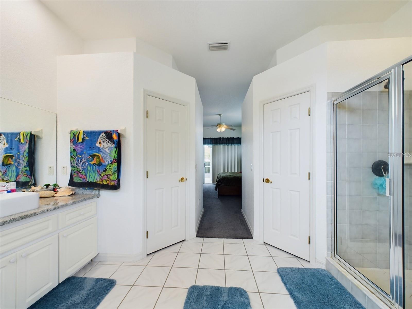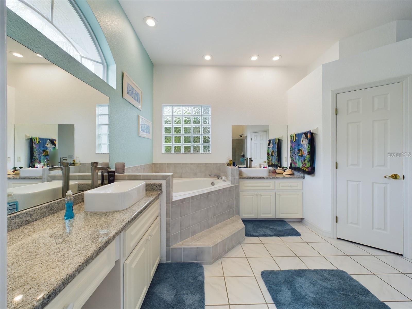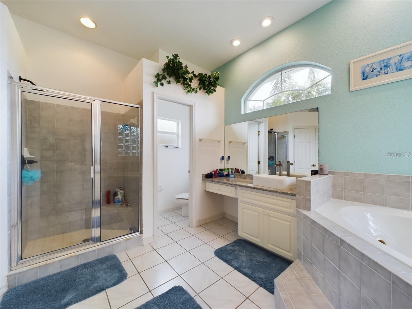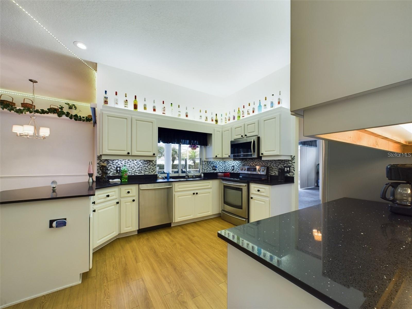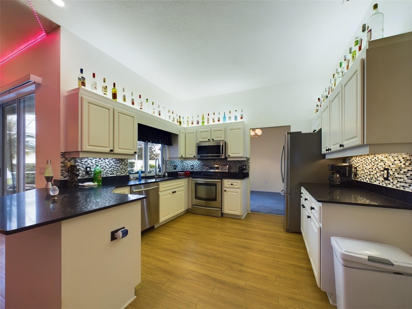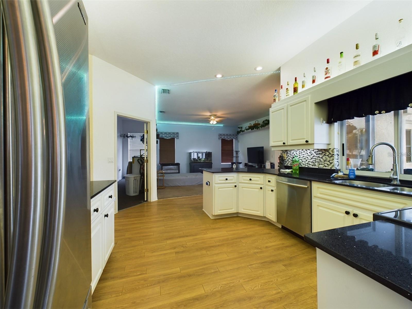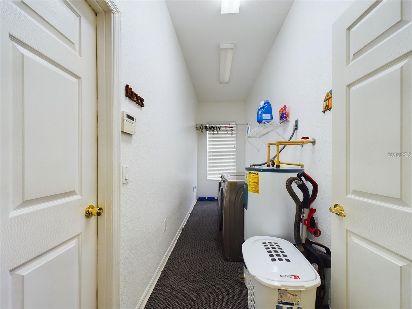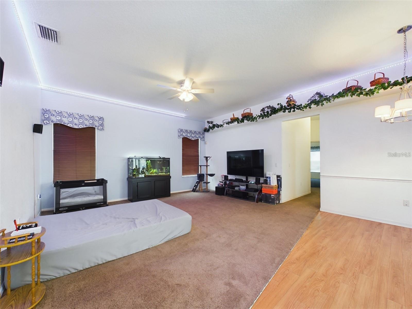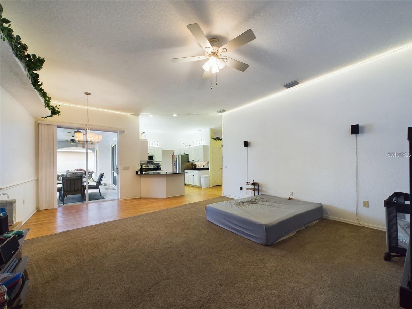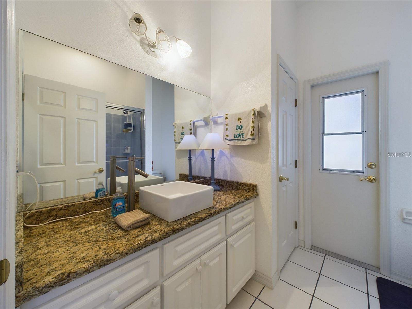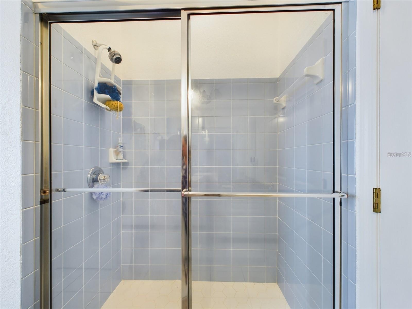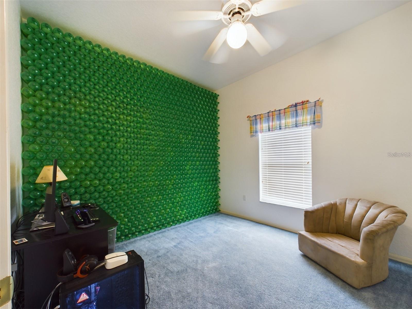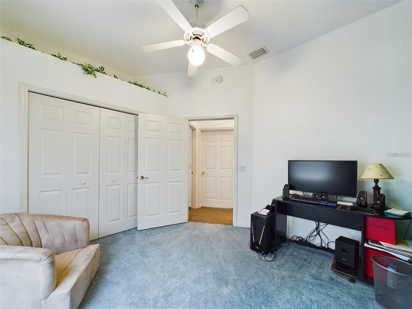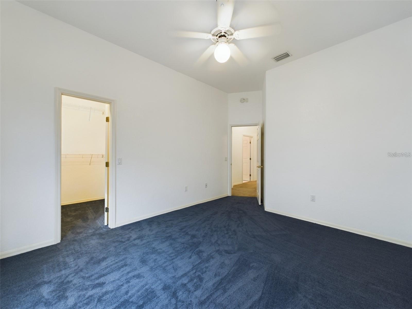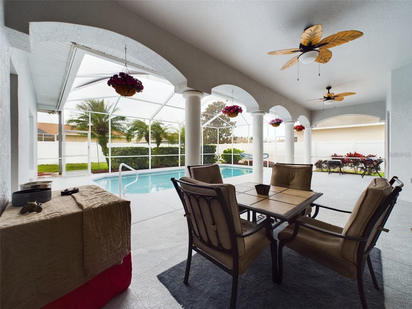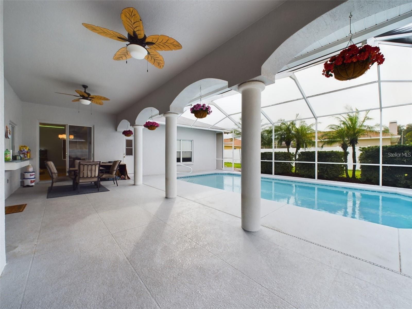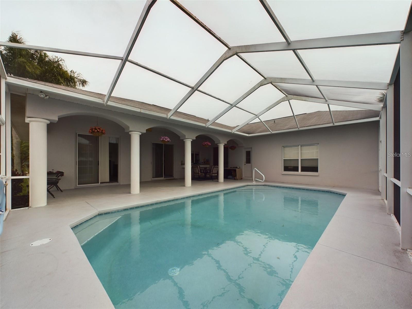7726 Ashford Drive, LAKELAND, FL 33810
Property Photos
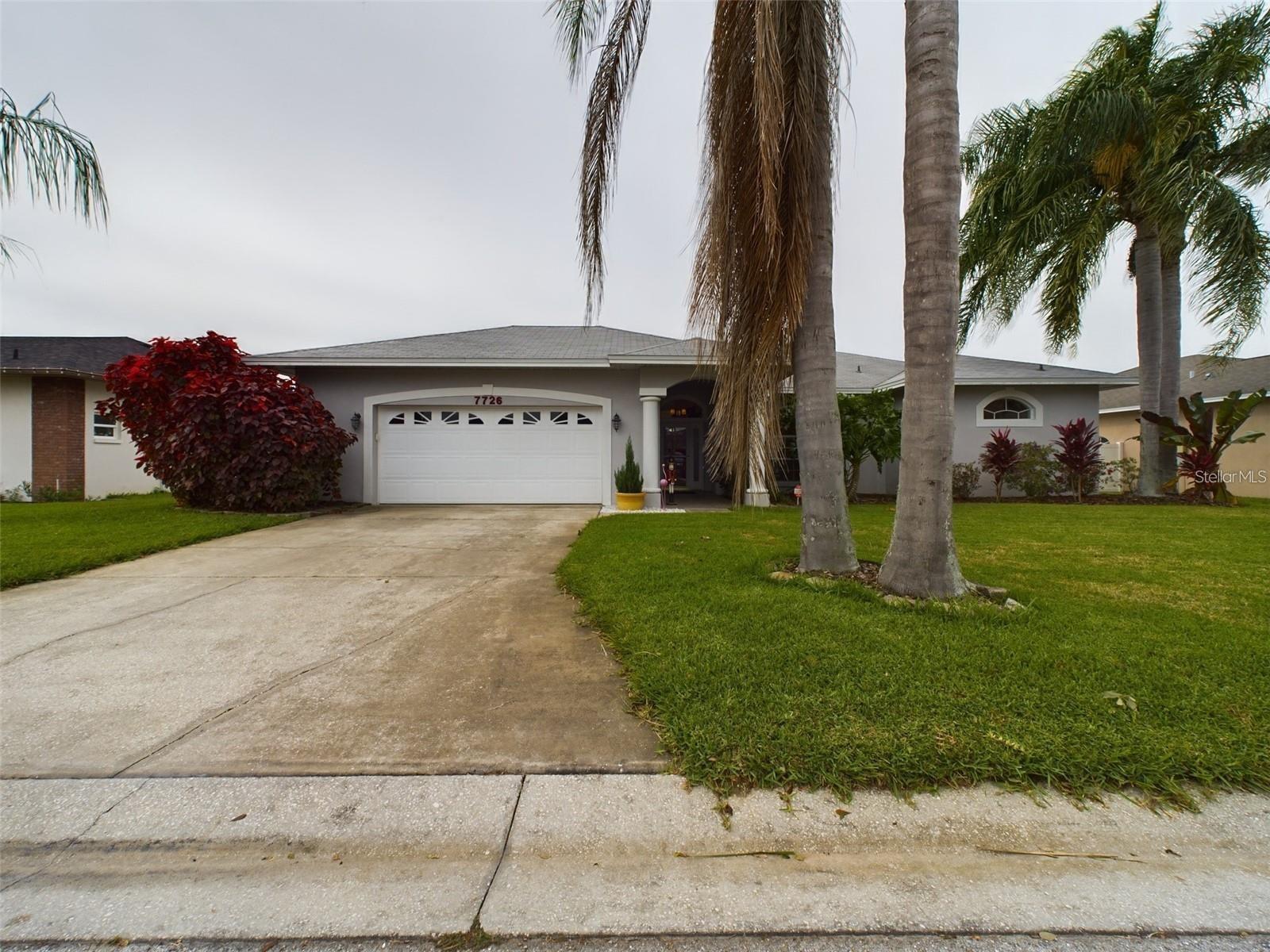
Would you like to sell your home before you purchase this one?
Priced at Only: $430,000
For more Information Call:
Address: 7726 Ashford Drive, LAKELAND, FL 33810
Property Location and Similar Properties
- MLS#: P4934262 ( Residential )
- Street Address: 7726 Ashford Drive
- Viewed: 14
- Price: $430,000
- Price sqft: $131
- Waterfront: No
- Year Built: 1999
- Bldg sqft: 3284
- Bedrooms: 4
- Total Baths: 2
- Full Baths: 2
- Garage / Parking Spaces: 2
- Days On Market: 8
- Additional Information
- Geolocation: 28.1411 / -82.0115
- County: POLK
- City: LAKELAND
- Zipcode: 33810
- Subdivision: Canterbury
- Elementary School: North Lakeland Elem
- Middle School: Kathleen Middle
- High School: Kathleen High
- Provided by: HUT TEAM REALTY
- Contact: Jenna Loza
- 407-559-2929

- DMCA Notice
-
DescriptionBack on the market with a REDUCED PRICE, don't miss out on this amazing opportunity to be in a low HOA beautiful home. You're going to love walking into your new meticulously kept home, putting up your feet in front of your heated saltwater infinity pool and relaxing. Not only does this home have beautiful mature landscaping all around, but it also has a brand new 2 year old A/C unit, and 2019 roof all the major updates have been done for you. The kitchen sports ebony onyx quartz counter tops with crystal inlay, with complimenting checker back splash. Kitchen also has all matching stainless steel appliance. The windowsills are all laid with marble throughout the home. Master bathroom has not only a standing walk in shower but a jetted Jacuzzi tub with frosted Champaign glass. Each bathroom also has marble counter tops and Kraus sinks. Outdoor space has new waterproof outdoor fans installed 6 months ago. All living spaces share access to pool area via sliding glass doors, LED lights will remain with home after purchase as well as fish tank and hanging potted plants in pool area. This home is located in a stellar north Lakeland community with LOW HOA's and mostly fenced in yard there isn't much more you could ask for. Large, oversized garage and updated kitchen and bathrooms with generous square footage and enclosed patio. Did I mention 3 out of the 4 bedrooms have walk in closets. Garage door also has new springs done within the year. Bring your family and roll the new year in right because no expense was barred on the upgrades to this home.
Payment Calculator
- Principal & Interest -
- Property Tax $
- Home Insurance $
- HOA Fees $
- Monthly -
For a Fast & FREE Mortgage Pre-Approval Apply Now
Apply Now
 Apply Now
Apply NowFeatures
Building and Construction
- Covered Spaces: 0.00
- Exterior Features: Sidewalk
- Fencing: Vinyl
- Flooring: Carpet, Ceramic Tile
- Living Area: 2356.00
- Roof: Shingle
School Information
- High School: Kathleen High
- Middle School: Kathleen Middle
- School Elementary: North Lakeland Elem
Garage and Parking
- Garage Spaces: 2.00
- Open Parking Spaces: 0.00
- Parking Features: Oversized
Eco-Communities
- Pool Features: In Ground, Infinity, Salt Water
- Water Source: Public
Utilities
- Carport Spaces: 0.00
- Cooling: Central Air
- Heating: Central
- Pets Allowed: Cats OK, Dogs OK
- Sewer: Public Sewer
- Utilities: Cable Connected, Phone Available
Finance and Tax Information
- Home Owners Association Fee: 100.00
- Insurance Expense: 0.00
- Net Operating Income: 0.00
- Other Expense: 0.00
- Tax Year: 2024
Other Features
- Appliances: Dishwasher, Disposal, Microwave, Range, Refrigerator
- Association Name: Roger Eckenrode
- Association Phone: 863-608-1844
- Country: US
- Interior Features: Ceiling Fans(s), High Ceilings, Split Bedroom, Thermostat, Walk-In Closet(s), Window Treatments
- Legal Description: CANTERBURY PB 102 PGS 14 & 15 BLK D LOT 86
- Levels: One
- Area Major: 33810 - Lakeland
- Occupant Type: Owner
- Parcel Number: 23-27-16-000993-040860
- Views: 14
Nearby Subdivisions
310012310012
Ashley Estates
Blackwater Creek Estates
Bloomfield Hills Ph 01
Bloomfield Hills Ph 02
Canterbury
Cayden Reserve
Colonial Terrace
Copper Rdg Oaks Rep
Copper Ridge Oaks
Copper Ridge Terrace
Country Chase
Country Hill Ph 01
Country Square
Creeks Xing
Creeks Xing East
Devonshire Manor
Donovan Trace
Fort Socrum Village
Galloway Oaks
Garden Hills Ph 02
Glennwood Terrace
Grand Pines East Ph 01
Green Estates
Grove Wood 6
Hampton Hills South Ph 01
Hampton Hills South Ph 02
Hampton Hills South Ph 1
Harrison Place
Harvest Landing
Harvest Lndg
Hawks Ridge
Highland Fairways Ph 01
Highland Fairways Ph 02
Highland Fairways Ph 02a
Highland Fairways Ph 03b
Highland Fairways Ph 03c
Highland Fairways Ph 2
Highland Fairways Phase 1
Highland Grove East Pb 67 Pg 1
Highland Heights
Hunters Greene Ph 02
Huntington Hills Ph 02
Huntington Hills Ph 03
Huntington Hills Ph 04
Huntington Hills Ph 05
Huntington Hills Ph 06
Huntington Hills Ph Ii
Huntington Ridge
Ironwood
Jordan Heights Add
Kathleen
Kathleen Terrace Pb 73pg 13
Knights Landing
Lake Gibson Poultry Farms Inc
Lake James
Lake James Ph 01
Lake James Ph 02
Lake James Ph 3
Lake James Ph 4
Lakeland
Linden Trace
Lk Gibson Poultry Farms 310221
Magnolia Manor
No Subdivision
None
Not In Hernando
Not On List
Oxford Manor
Palmore Ests Un 2
Pinesthe
Redhawk Bend
Remington Oaks
Remington Oaks Ph 01
Ridge View Estates
Rolling Oak Area
Rolling Oak Estates
Rolling Oak Estates Add
Ross Creek
Scenic Hills
Settlers Creek
Sheffield Sub
Shivers Acres
Silver Lakes Rep
Stones Throw
Summer Oaks Ph 02
Sutton Rdg
Tabor Estates
Tangerine Trails
Terralargo
Terralargo Ph 3c
Terralargo Ph 3d
Terralargo Ph 3e
Terralargo Ph Ii
Tropical Manor
Walker Rd Ollie Rd
Warings M G Sub
Webster Omohundro Sub
Willow Rdg
Willow Ridge
Winchester Estates
Winston Heights
Winston Heights Sub
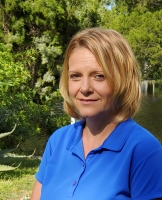
- Christa L. Vivolo
- Tropic Shores Realty
- Office: 352.440.3552
- Mobile: 727.641.8349
- christa.vivolo@gmail.com



