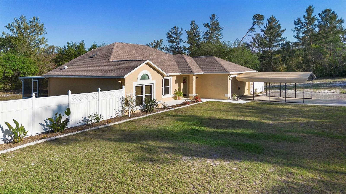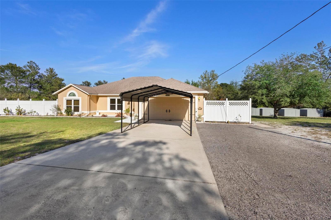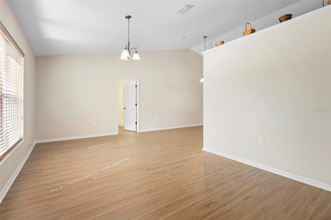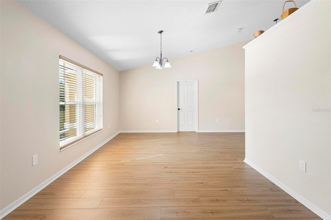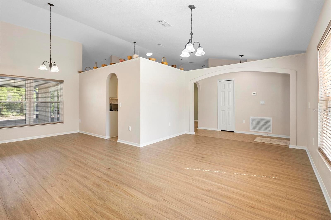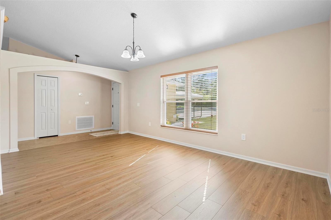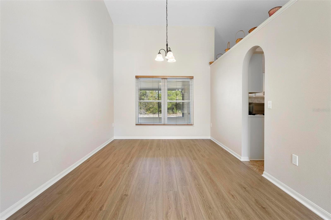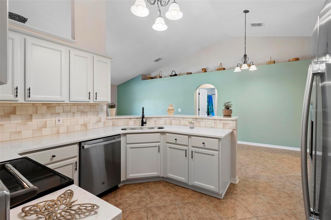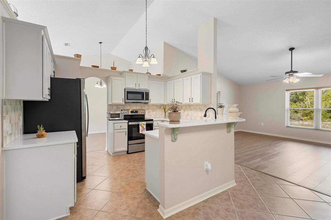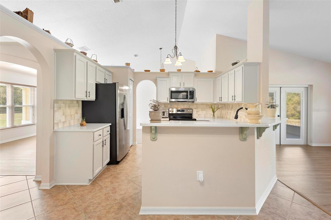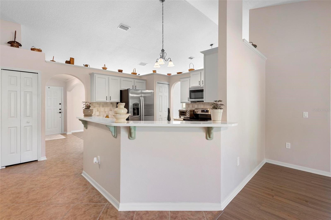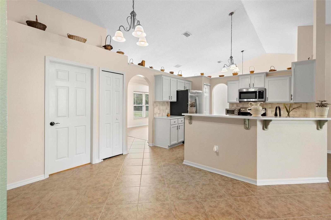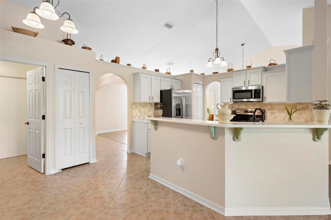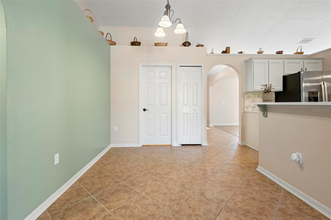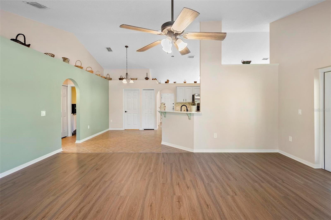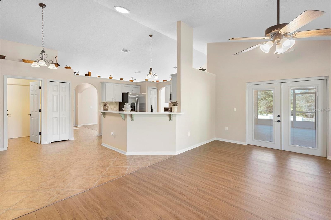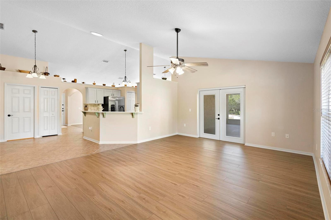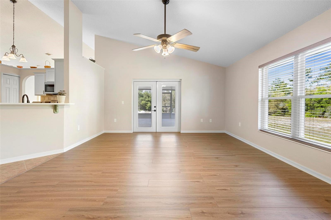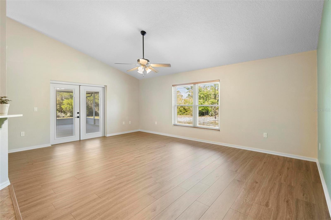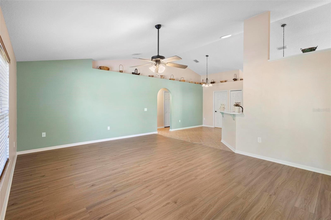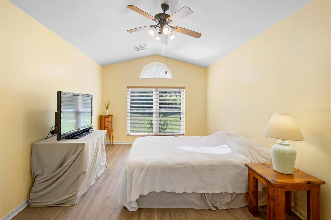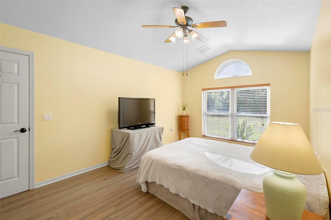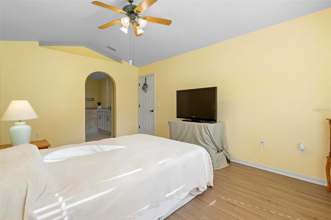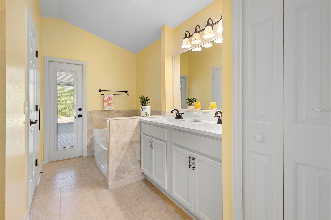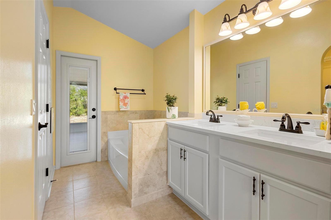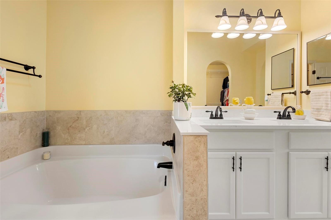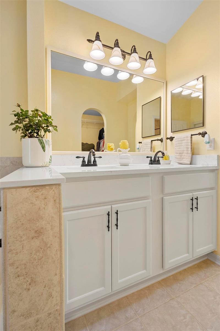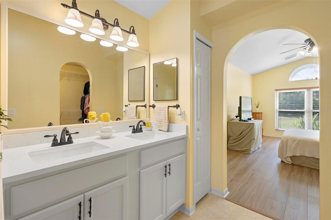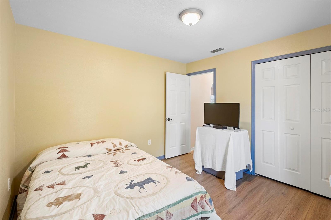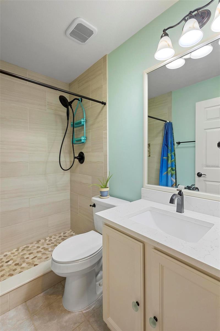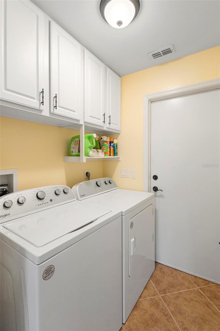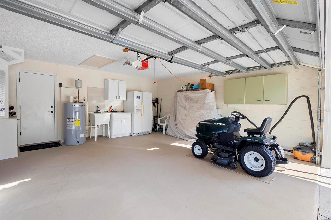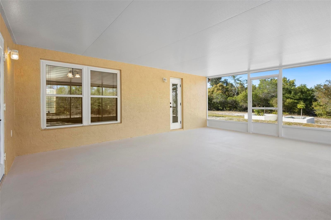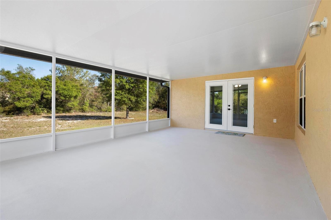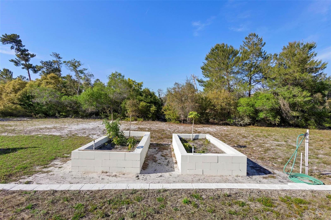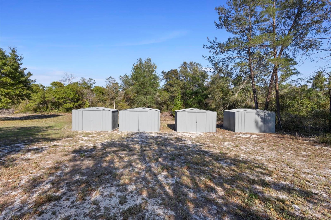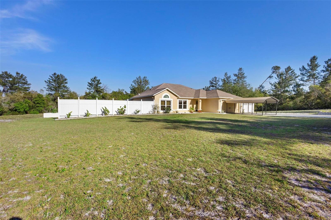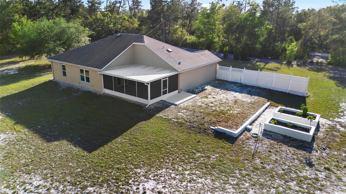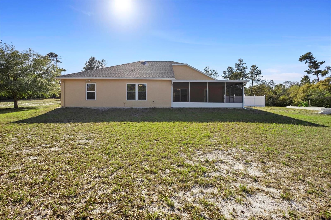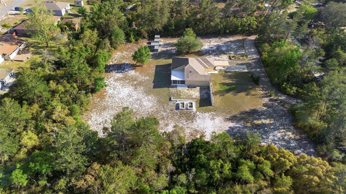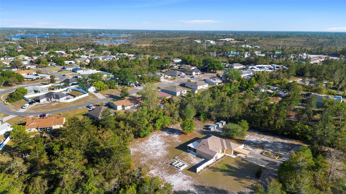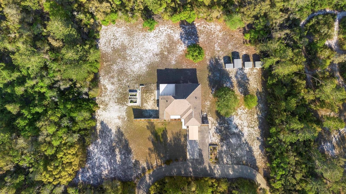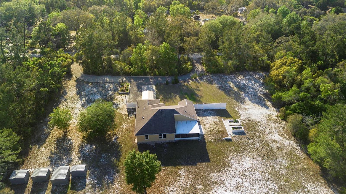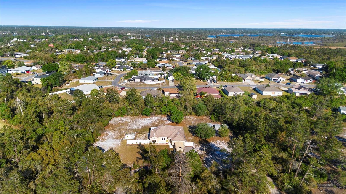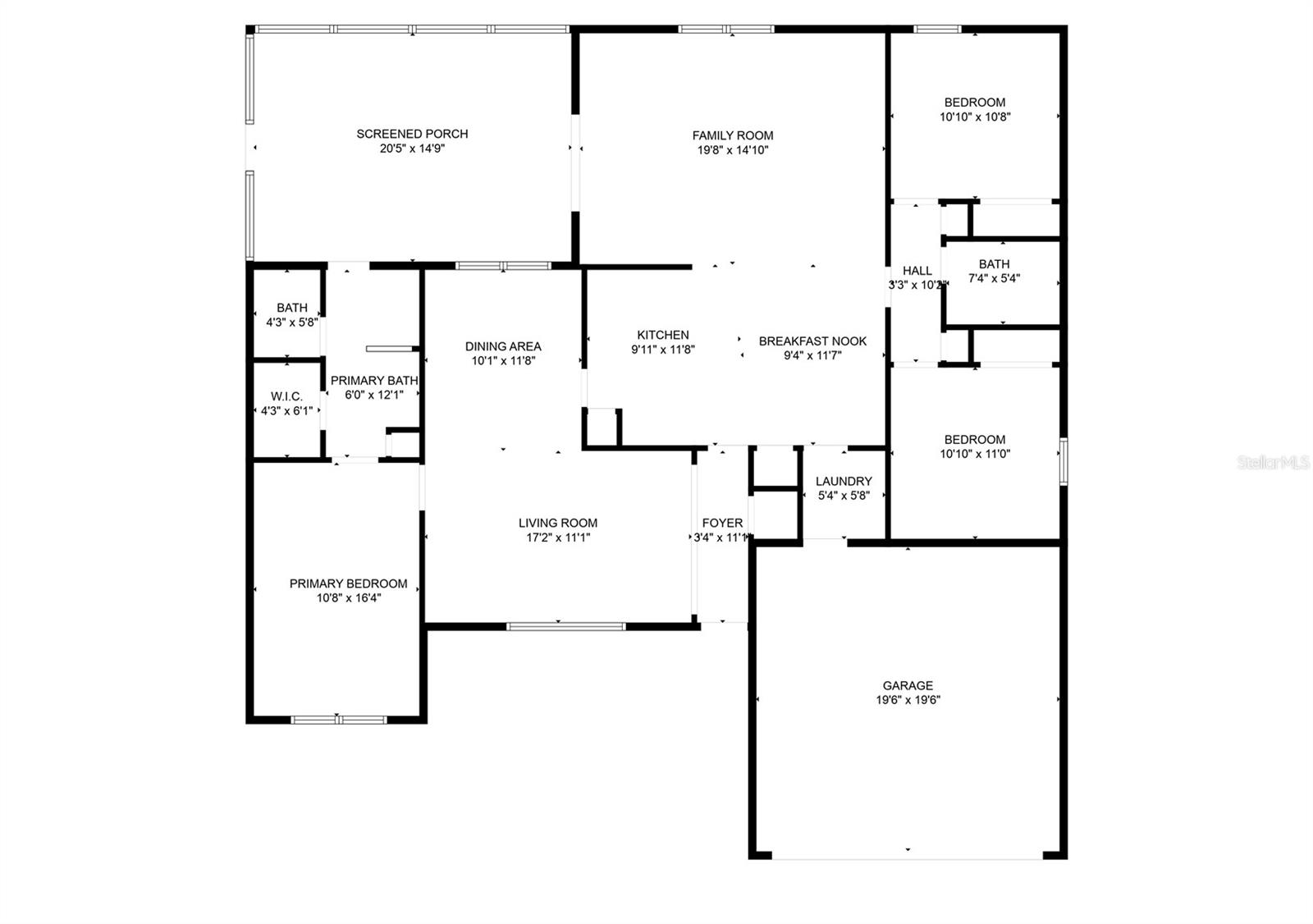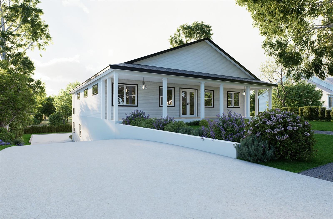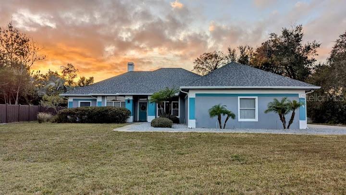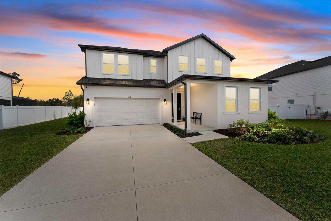2530 Leonard Drive, DELTONA, FL 32725
Property Photos
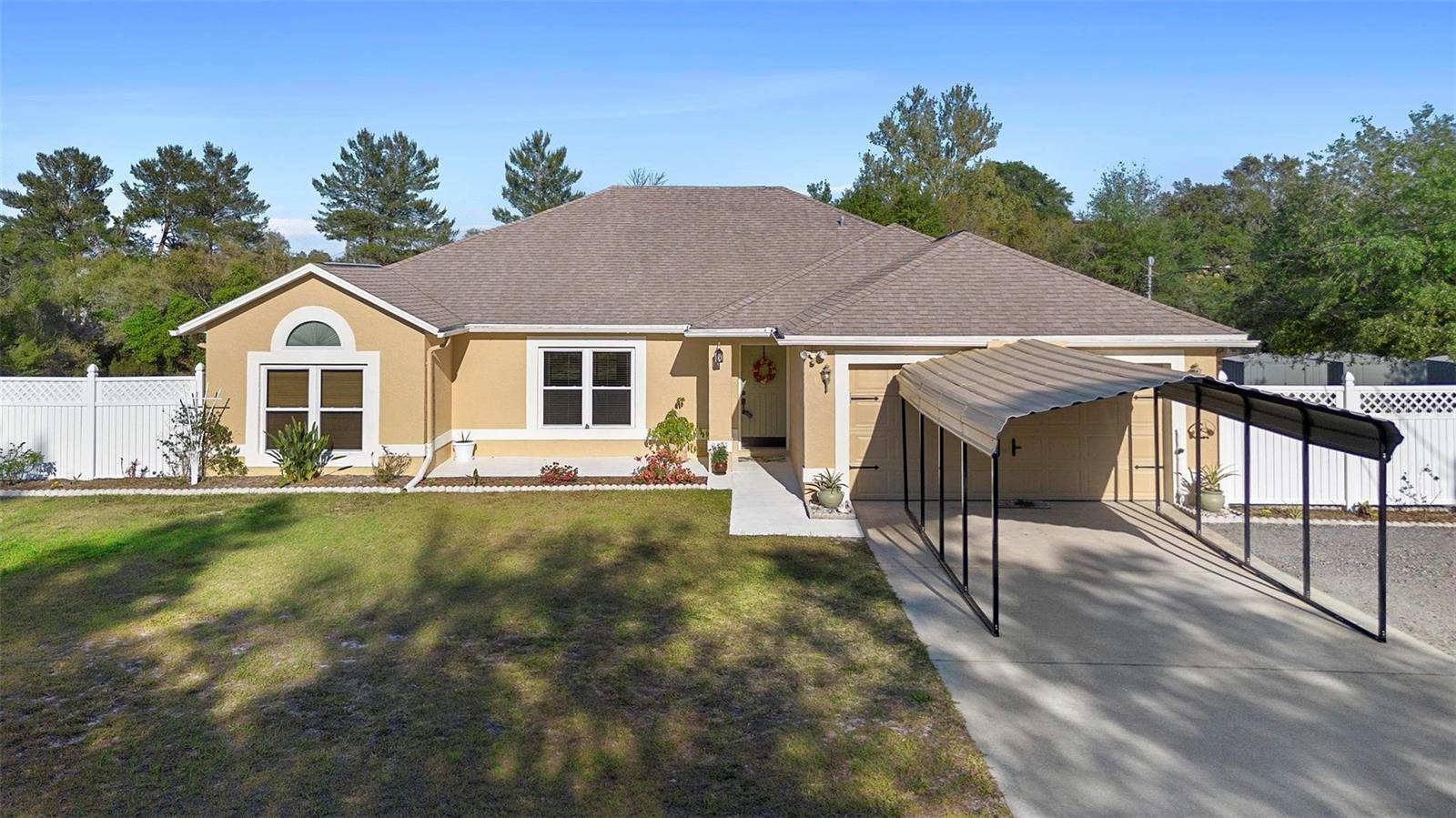
Would you like to sell your home before you purchase this one?
Priced at Only: $549,000
For more Information Call:
Address: 2530 Leonard Drive, DELTONA, FL 32725
Property Location and Similar Properties
- MLS#: V4941775 ( Residential )
- Street Address: 2530 Leonard Drive
- Viewed: 39
- Price: $549,000
- Price sqft: $249
- Waterfront: No
- Year Built: 1996
- Bldg sqft: 2204
- Bedrooms: 3
- Total Baths: 2
- Full Baths: 2
- Garage / Parking Spaces: 2
- Days On Market: 55
- Additional Information
- Geolocation: 28.9365 / -81.2283
- County: VOLUSIA
- City: DELTONA
- Zipcode: 32725
- Subdivision: Emerald Hlnds
- Elementary School: Timbercrest Elem
- Middle School: Galaxy Middle
- High School: Deltona High
- Provided by: COLDWELL BANKER COAST REALTY
- Contact: Christina Kumpf
- 386-775-3227

- DMCA Notice
-
DescriptionWelcome to this beautifully updated 3 bedroom, 2 bath, 2 Car garage home nestled on 2.5 acres of prime property in Deltona, FL. Zoned for horses, chickens, and small livestock (please check with the city for specific allowances), this home offers the perfect blend of modern comforts and country living. The interior of the home is freshly updated with less than a year old vinyl plank flooring, giving it a sleek and durable finish. In February 2023, a salt free water softener with a purifier and an iron eater were installed for the ultimate water quality. The roof was replaced in 2017, and the windows were upgraded in 2018 with double pane Low E glass offering energy efficiency and comes with a transferable warranty ($75 transfer fee). The kitchen and bathrooms feature stunning quartz countertops, new faucets, and newly tiled showers, adding a touch of elegance and style. The home also boasts all brand new appliances the kitchen included. A washer and dryer(1 year old) located in the laundry room and an extra fridge in the garage also included. In addition, a brand new Craftsman garage door opener has been installed, making it convenient and efficient for daily use. Garage also has cabinets installed and a sink. Brand new water heater was installed 3/2023. The driveway also has a carport cover to protect your vehicles from the sun. Youll appreciate the hurricane proof skylights, which fill the home with natural light, and the brand new AC system (11/2024) to keep you cool year round. Step outside and enjoy the expansive 2.5 acre lot, complete with raised garden beds now growing fruits and veggies and 4 sheds. One shed houses the well and water softener. Sellers ar also including a riding lawn tractor with attachments that is pictured in garage photo. The screened porch has recently been redone and screened with noseeum screening perfect for relaxing and enjoying the outdoor beauty. Youll also find plenty of space for your animals or hobbies. The property comes with a 32 x 16 saltwater pool (installation required) located in the shed and the septic system that was recently pumped as a regular scheduled maintenance. Whether you're relaxing indoors or enjoying the vast outdoors, this property has it all! Dont miss out on this rare opportunity to own a beautifully updated home with plenty of space and potential. Schedule your showing today! You can access this property from Catalina Drive off of Howland blvd. Do not use Barrow Street.
Payment Calculator
- Principal & Interest -
- Property Tax $
- Home Insurance $
- HOA Fees $
- Monthly -
For a Fast & FREE Mortgage Pre-Approval Apply Now
Apply Now
 Apply Now
Apply NowFeatures
Building and Construction
- Covered Spaces: 0.00
- Exterior Features: Awning(s), French Doors, Garden, Storage
- Flooring: Ceramic Tile, Luxury Vinyl
- Living Area: 1777.00
- Other Structures: Shed(s)
- Roof: Shingle
Land Information
- Lot Features: Private, Unpaved, Zoned for Horses
School Information
- High School: Deltona High
- Middle School: Galaxy Middle
- School Elementary: Timbercrest Elem
Garage and Parking
- Garage Spaces: 2.00
- Open Parking Spaces: 0.00
Eco-Communities
- Water Source: Well
Utilities
- Carport Spaces: 0.00
- Cooling: Central Air
- Heating: Central, Electric
- Sewer: Septic Tank
- Utilities: BB/HS Internet Available, Cable Available, Electricity Connected
Finance and Tax Information
- Home Owners Association Fee: 0.00
- Insurance Expense: 0.00
- Net Operating Income: 0.00
- Other Expense: 0.00
- Tax Year: 2024
Other Features
- Appliances: Cooktop, Dishwasher, Dryer, Electric Water Heater, Ice Maker, Microwave, Refrigerator, Washer, Water Filtration System, Water Softener
- Country: US
- Interior Features: Cathedral Ceiling(s), Ceiling Fans(s), Skylight(s), Split Bedroom, Vaulted Ceiling(s), Walk-In Closet(s)
- Legal Description: 9 18 31 E 340 FT OF N 321.68 FT OF S 971.63 FT OF W 1/2 OF SW 1/4 PER OR 3745 PG 4346
- Levels: One
- Area Major: 32725 - Deltona / Enterprise
- Occupant Type: Owner
- Parcel Number: 81-09-00-00-01-5100
- View: Trees/Woods
- Views: 39
- Zoning Code: RE-1
Similar Properties
Nearby Subdivisions
Arbor Rdg Un 5
Arbor Ridge
Arbor Ridge Unit 02
Arbor Ridge Unit 03
Arbor Ridge Unit 04
Arbor Ridge Unit 4
Autumn Woods
Autumn Woods Unit 02
Coventry Rep
Deltoka Lakes Un 30
Deltona
Deltona Lakes
Deltona Lakes F Un 22
Deltona Lakes Un 10
Deltona Lakes Un 14
Deltona Lakes Un 15
Deltona Lakes Un 53
Deltona Lakes Un 71
Deltona Lakes Unit 01
Deltona Lakes Unit 02
Deltona Lakes Unit 03
Deltona Lakes Unit 04
Deltona Lakes Unit 05
Deltona Lakes Unit 07
Deltona Lakes Unit 08
Deltona Lakes Unit 09
Deltona Lakes Unit 10 In 25 &
Deltona Lakes Unit 15
Deltona Lakes Unit 20
Deltona Lakes Unit 25
Deltona Lakes Unit 26
Deltona Lakes Unit 27
Deltona Lakes Unit 28
Deltona Lakes Unit 55
Deltona Lakes Unit 65
Deltona Lakes Unit 66
Deltona Lakes Unit 7
Deltona Lakes Unit 70
Deltona Lakes Unit 71
Deltona Lakes Unit 72
Deltons Lake Un 07
Emerald Hlnds
Hampton Oaks
Kensington Estates
Lake Baton Estates
Lake Gleason Reserve
Live Oak Estates
None
Not In Subdivision
Not On List
Other
Pine Trace
Pinewood
Sterling Park
Sterling Park Unit 01
Stone Island Estates
Stone Island Estates Un 03
Stone Island Estates Unit 03
Stone Island Estates Unit 04 &
Timbercrest
Wilsons Sw 014
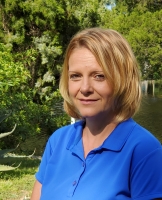
- Christa L. Vivolo
- Tropic Shores Realty
- Office: 352.440.3552
- Mobile: 727.641.8349
- christa.vivolo@gmail.com



