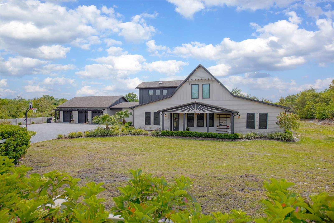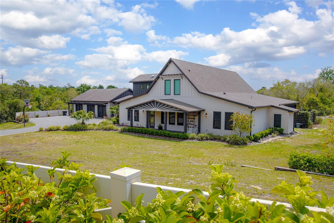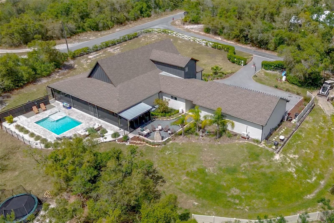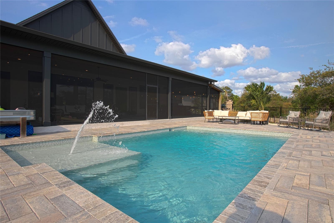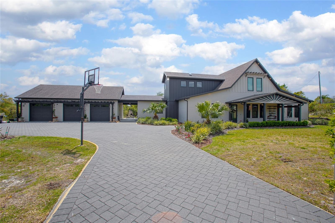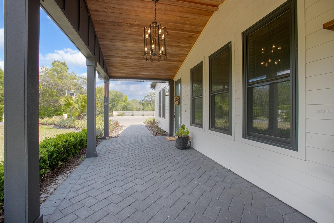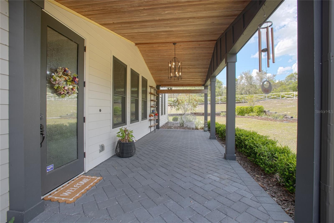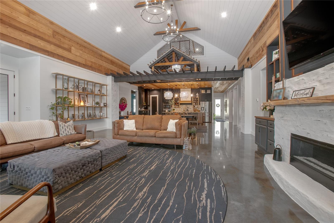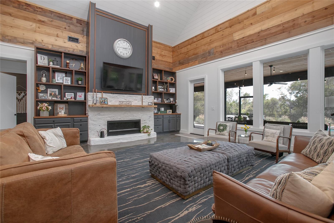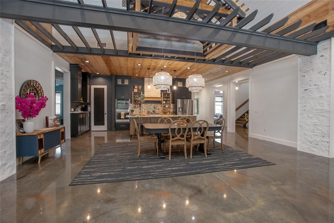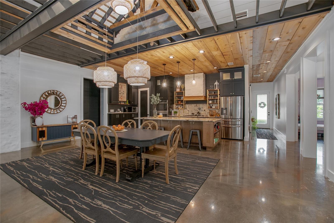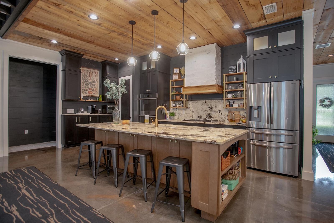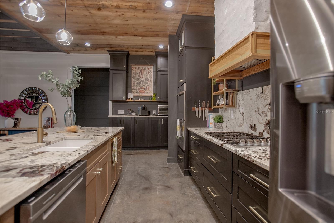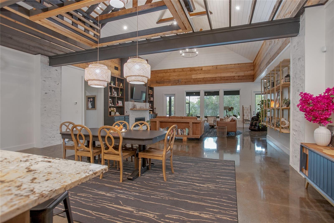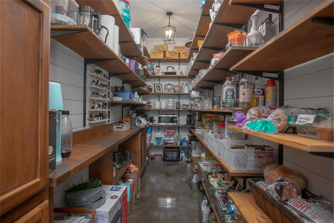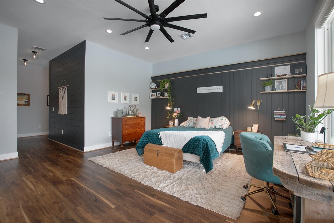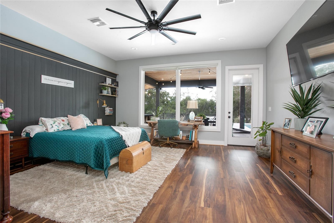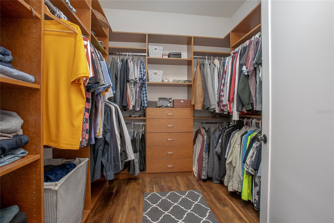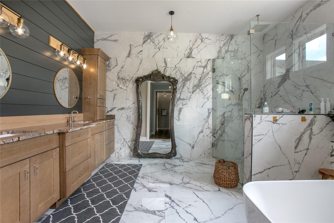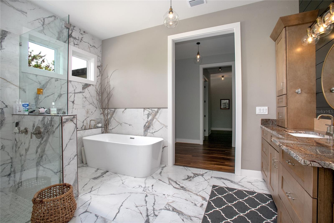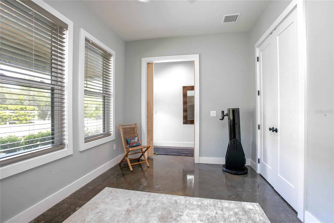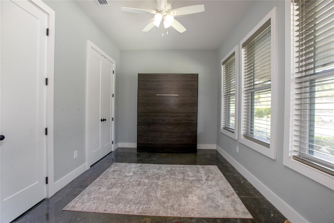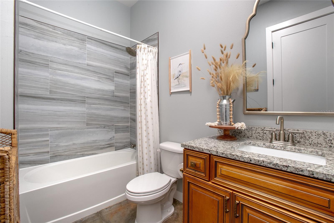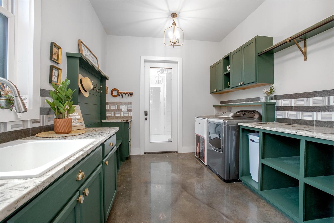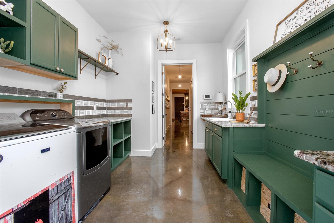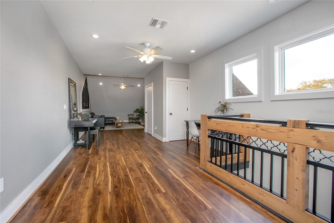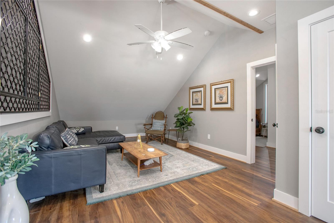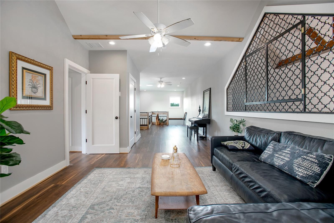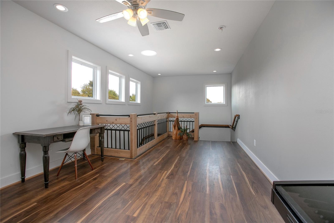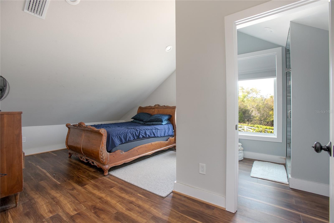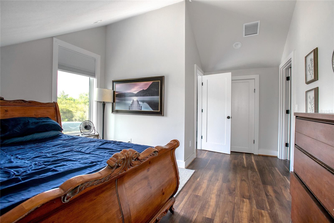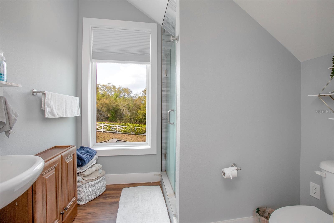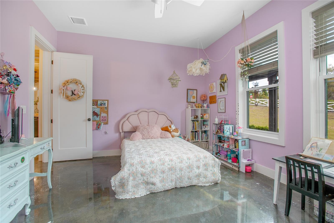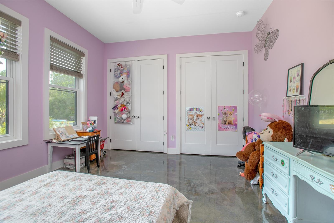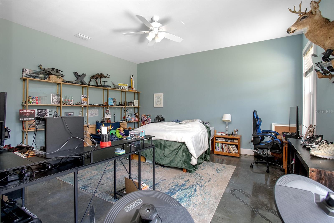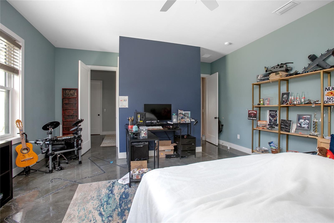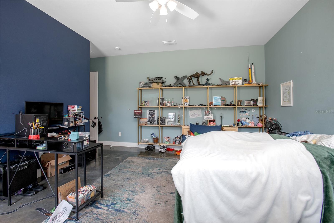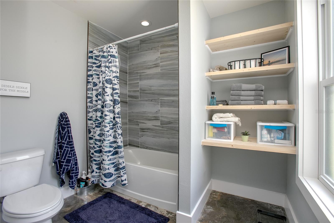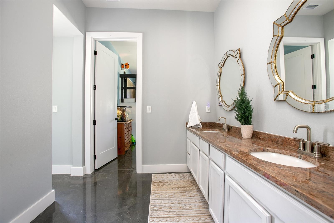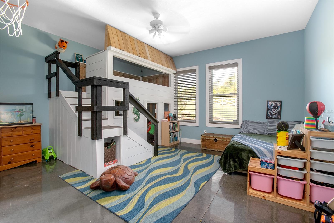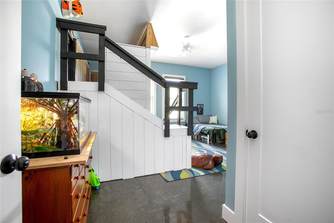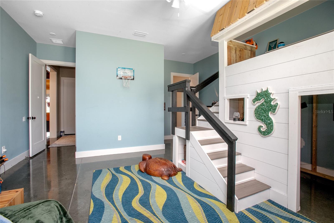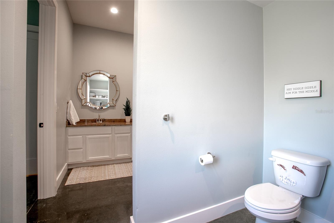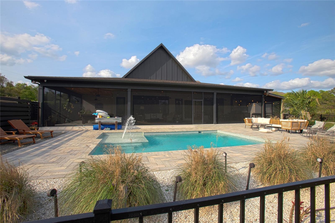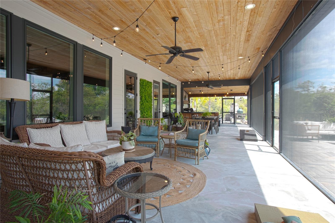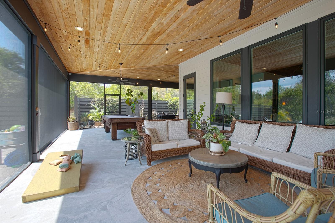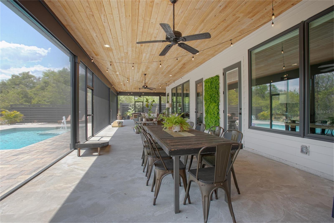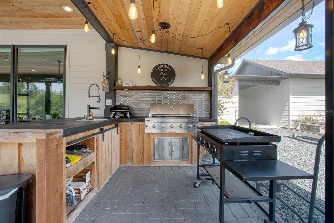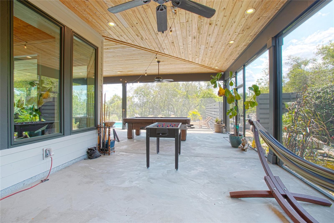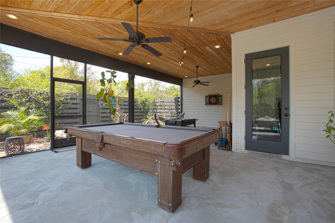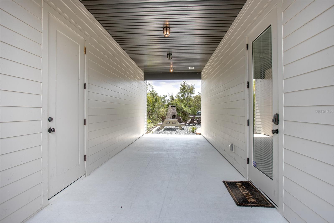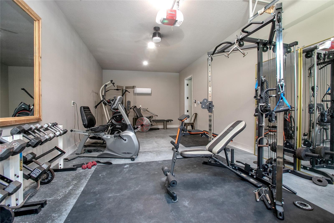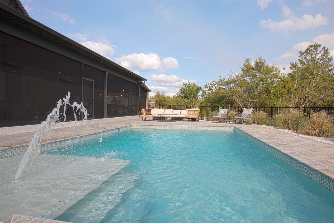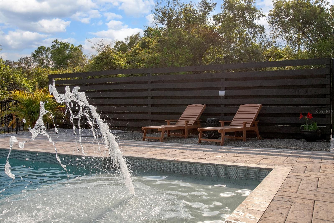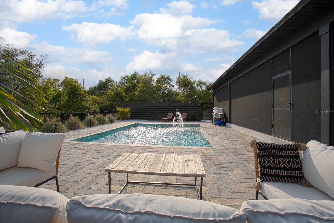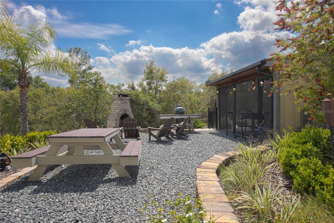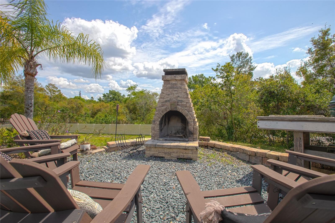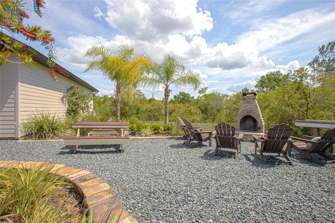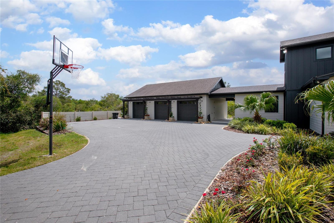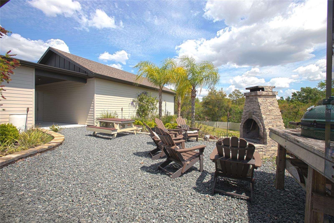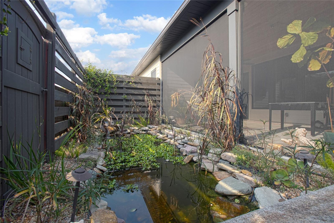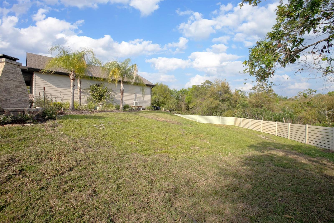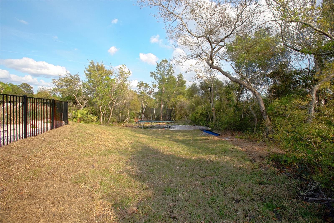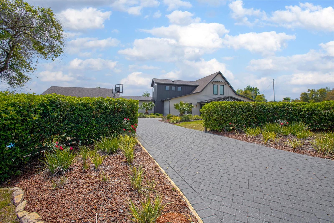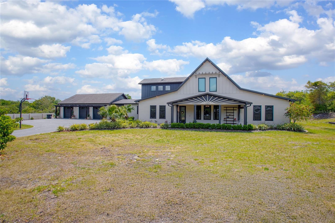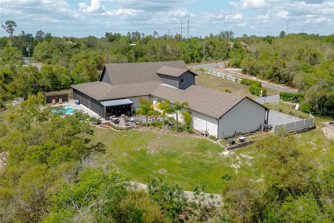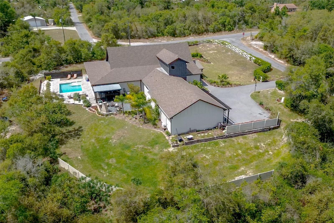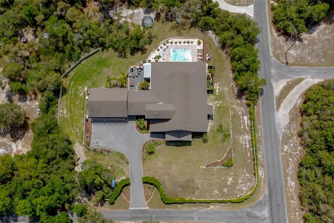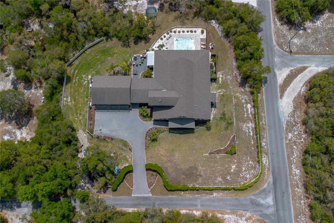125 Smyrna Drive, DEBARY, FL 32713
Property Photos
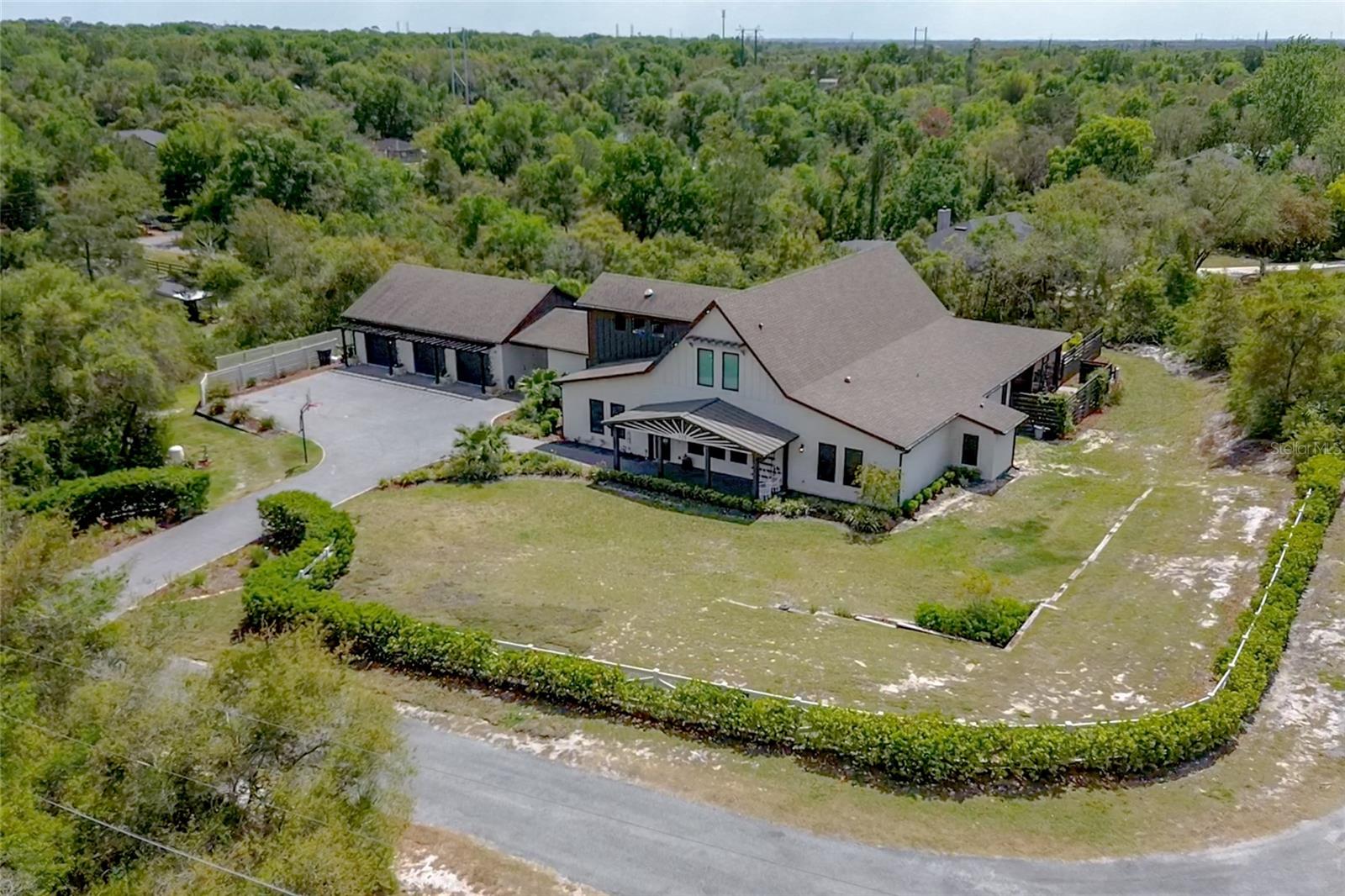
Would you like to sell your home before you purchase this one?
Priced at Only: $1,290,000
For more Information Call:
Address: 125 Smyrna Drive, DEBARY, FL 32713
Property Location and Similar Properties
- MLS#: V4941859 ( Residential )
- Street Address: 125 Smyrna Drive
- Viewed: 35
- Price: $1,290,000
- Price sqft: $159
- Waterfront: No
- Year Built: 2020
- Bldg sqft: 8093
- Bedrooms: 6
- Total Baths: 4
- Full Baths: 4
- Garage / Parking Spaces: 3
- Days On Market: 48
- Additional Information
- Geolocation: 28.8816 / -81.3214
- County: VOLUSIA
- City: DEBARY
- Zipcode: 32713
- Provided by: LPT REALTY LLC
- Contact: J.J. Rupp
- 877-366-2213

- DMCA Notice
-
DescriptionTucked away on 1.38 lush acres in Debary, this breathtaking 6 bedroom, 4 bathroom estate is where modern farmhouse elegance meets rustic charm, creating a home that is as stunning as it is functional. Tucked away in a sought after corner of DeBary, this property offers the freedom of larger homes on spacious lots without HOA restrictions or fees. From the moment you arrive, the extended paver driveway, meticulous landscaping, and separately attached three car garage set the stage for the thoughtful design found throughout. Step onto the inviting front porch, where wood accented ceilings frame serene views of the sprawling front yard, and prepare to be captivated. Inside, cathedral ceilings, grand chandeliers, and an electric burning fireplace with a striking stone facade and custom built ins create a warm yet sophisticated ambiance. The open concept design flows seamlessly into a kitchen that is nothing short of a masterpiecea massive granite island, wood lined ceilings, a stylish dry bar, a walk in pantry, and high end stainless steel appliances make this space both beautiful and functional. Each bedroom is uniquely designed, featuring custom accent walls, high ceilings, recessed lighting, and stunning property views. The primary suite is pure indulgence, with a shiplap accent wall, an oversized walk in closet, and a spa like ensuite bathroom boasting floor to ceiling tile, a glass enclosed shower, a luxurious soaking tub, and dual vanities. Even the laundry room is an experience, offering custom built ins, a utility sink, and ample storage. But the real magic happens outsidea wraparound screened in porch offers endless opportunities for relaxation and entertainment, with space for dining, lounging, and gaming, all overlooking the heated, resort style pool. An outdoor kitchen with a built in grill, a brick firepit with rock lined seating, and a tranquil decorative pond create an atmosphere of total serenity. For those who love to stay active, the air conditioned gym in the garage is a rare bonus. Fenced and landscaped for privacy yet just minutes from top dining, shopping, and major highways, this home is a private oasis with unparalleled convenience. Enjoy the perks of private roads, golf cart access, and a dirt bike and 4 wheeler friendly environment. Just 1 mile from highly rated elementary schools and close to local favorites like the DeBary Golf & Country Club, St. Johns River marina with free boat ramp access, and the DeBary sports complex. Outdoor lovers will appreciate the nearby Spring to Spring bike trail, connecting you to Blue Springs and Gemini Springs. With plenty of room for your RV, boat, or other toys, this location is perfect for those seeking both convenience and adventure.
Payment Calculator
- Principal & Interest -
- Property Tax $
- Home Insurance $
- HOA Fees $
- Monthly -
For a Fast & FREE Mortgage Pre-Approval Apply Now
Apply Now
 Apply Now
Apply NowFeatures
Building and Construction
- Covered Spaces: 0.00
- Exterior Features: Lighting, Outdoor Grill, Outdoor Kitchen, Rain Gutters
- Flooring: Concrete, Tile
- Living Area: 5452.00
- Roof: Shingle
Garage and Parking
- Garage Spaces: 3.00
- Open Parking Spaces: 0.00
Eco-Communities
- Pool Features: Heated, In Ground
- Water Source: Well
Utilities
- Carport Spaces: 0.00
- Cooling: Central Air
- Heating: Central
- Sewer: Septic Tank
- Utilities: Electricity Available, Electricity Connected, Water Available, Water Connected
Finance and Tax Information
- Home Owners Association Fee: 0.00
- Insurance Expense: 0.00
- Net Operating Income: 0.00
- Other Expense: 0.00
- Tax Year: 2024
Other Features
- Appliances: Built-In Oven, Dishwasher, Range, Refrigerator
- Country: US
- Interior Features: Built-in Features, Cathedral Ceiling(s), Ceiling Fans(s), Dry Bar, High Ceilings, Kitchen/Family Room Combo, Primary Bedroom Main Floor, Solid Wood Cabinets, Split Bedroom, Stone Counters, Vaulted Ceiling(s), Walk-In Closet(s)
- Legal Description: 33-18-30 N 235 FT OF S 2185 FT MEAS ON W/L OF SEC OF E 255 FT OF W 2055 FT AKA LOT 364 ORLANDIA HEIGHTS UNREC SUB NO 241 PER OR 1920 PG 0730 PER OR 7258 PG 3087 PER OR 7260 PG 2173 PER OR 7853 PG 2027
- Levels: Two
- Area Major: 32713 - Debary
- Occupant Type: Owner
- Parcel Number: 8032-01-00-3640
- Views: 35
- Zoning Code: 01R4
Nearby Subdivisions
Christberger Manor
Debary Dev Builders
Debary Plantation
Debary Plantation Un 04
Debary Plantation Un 10
Debary Plantation Un 17d
Debary Plantation Unit 10
Debary Plantation Unit 11a
Debary Plantation Unit 13b
Debary Plantation Unit 21c
Debary S Of Highbanks W Of 17
Debary Woods
Fairways At Debary
Florida Lake Park Prop Inc
Glen Abbey
Lake Marie Estate
Lake Marie Estates
Lake Marie Estates 03
Lake Marie Estates 04
Lake Marie Estates Rep
Leisure World Park
Millers Acres
Not On List
Not On The List
Orange City Estates
Other
Parkview
Plantation Estates
Plantation Estates Un 1
Plantation Estates Un 10
Plantation Estates Un 24
Plantation Estates Unit 01
Plantation Estates Unit 05
Plantation Estates Unit 15
Plantation Estates Unit 2
Plantations Estates Un 02
Reserve At Debary
Reserve At Debary Ph 03
Riviera Bella
Riviera Bella Un 5
Riviera Bella Un 6
Riviera Bella Un 7
Riviera Bella Un 8a
Riviera Bella Un 8b
Riviera Bella Un 8c
Riviera Bella Un 9a
Riviera Bella Un 9b
Riviera Bella Unit 1
Rivington 34s
Rivington 50s
Rivington 60s
Rivington Ph 1a
Rivington Ph 1b
Rivington Ph 1c
Rivington Ph 1d
Rivington Ph 2a
Rivington Ph 2b
Saxon Woods
Saxon Woods Unit 02-a
Spring Glen
Spring Walk At The Junction Ph
Springview
Springview Un 05
Springview Un 06
Springview Unit 06
Springview Unit 07
Springwalk At The Junction
Summerhaven Ph 03
Summerhaven Ph 04
Swallows
Terra Alta
Woodbound Lakes
Woodlands At Glen Abbey
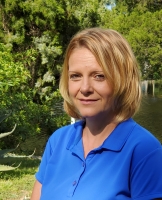
- Christa L. Vivolo
- Tropic Shores Realty
- Office: 352.440.3552
- Mobile: 727.641.8349
- christa.vivolo@gmail.com



