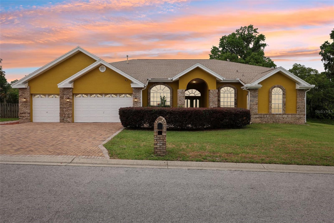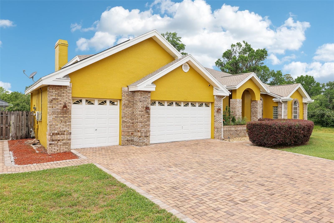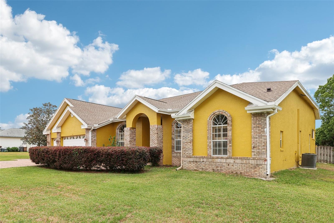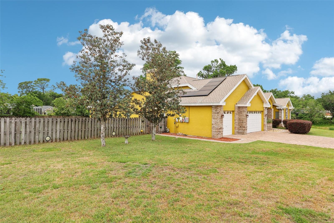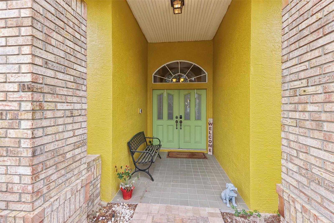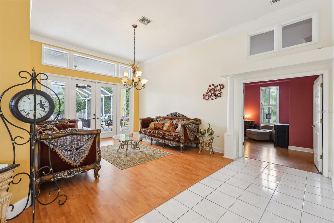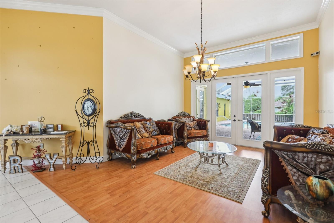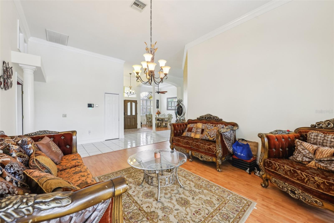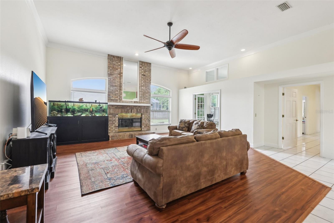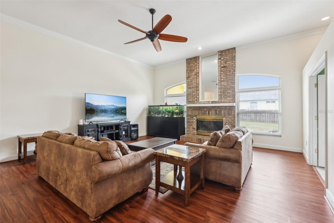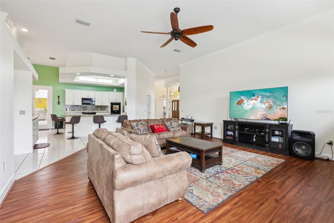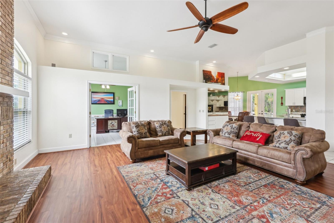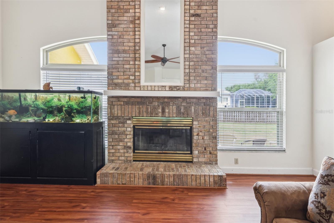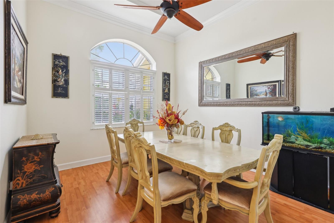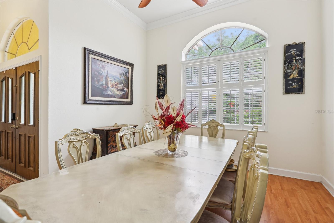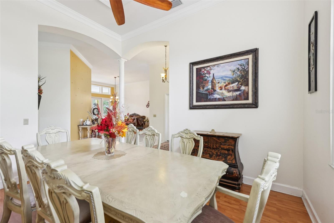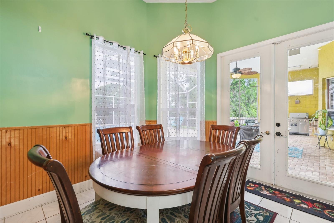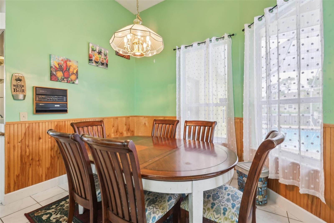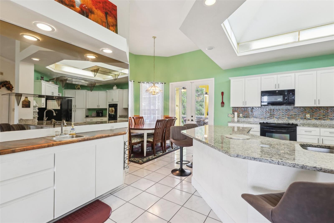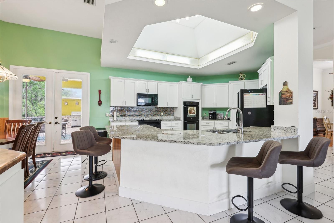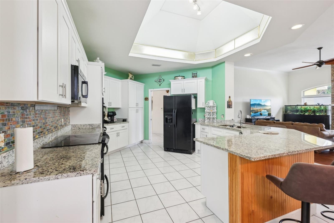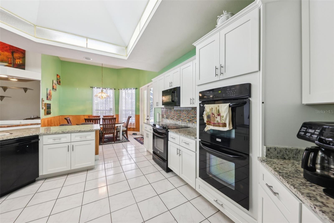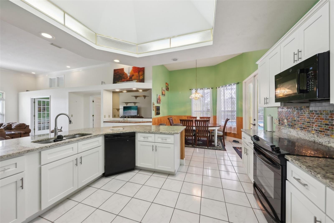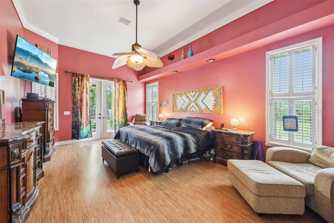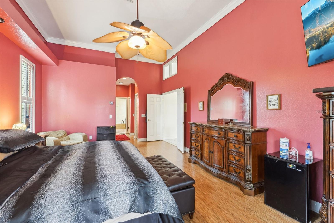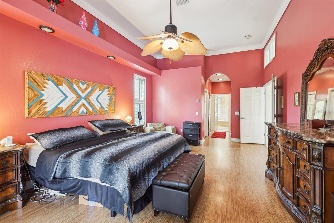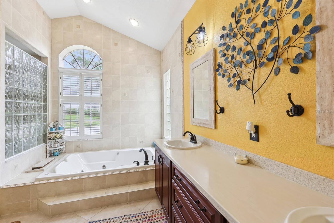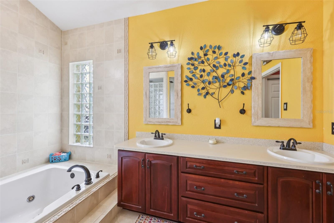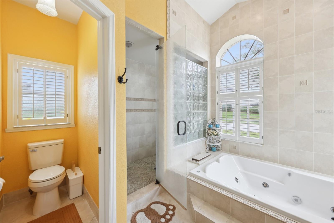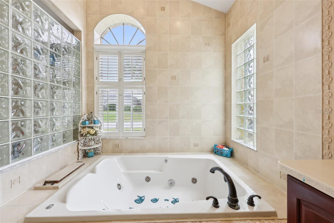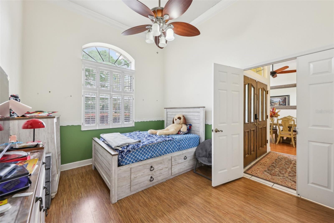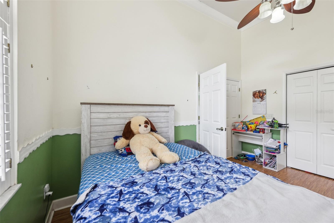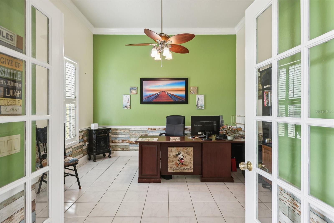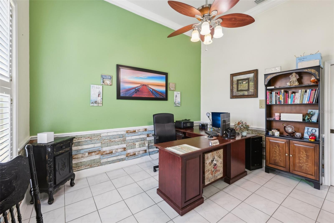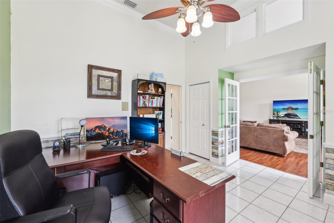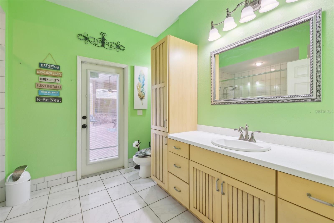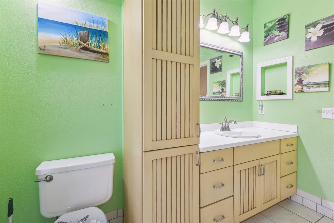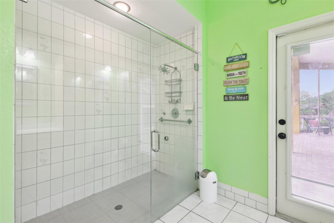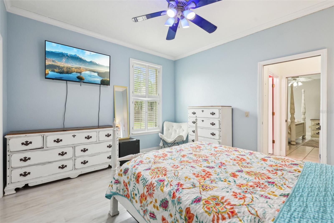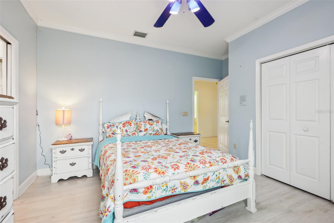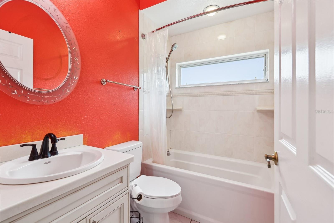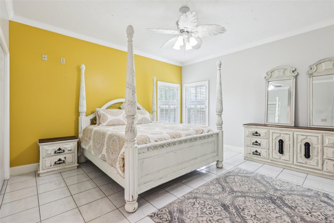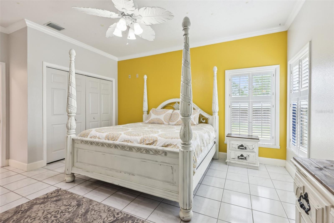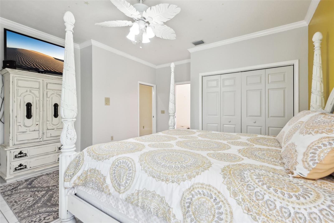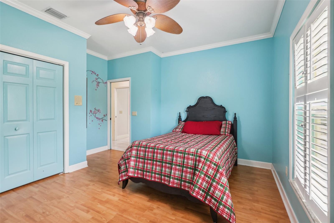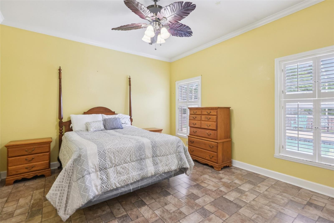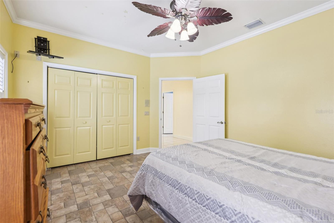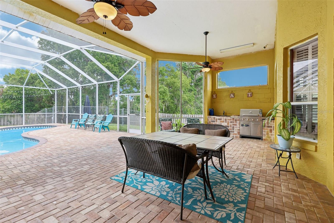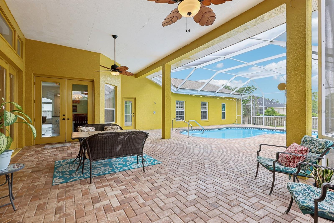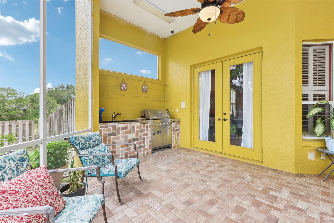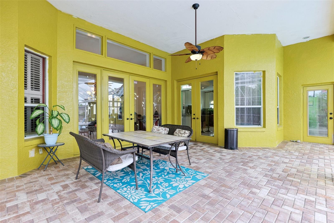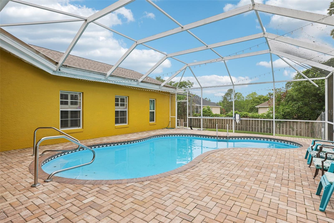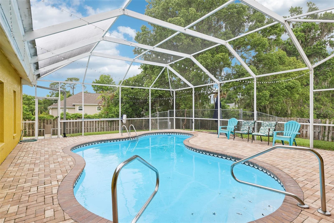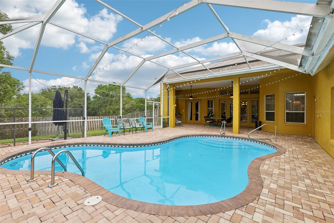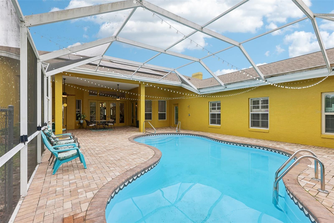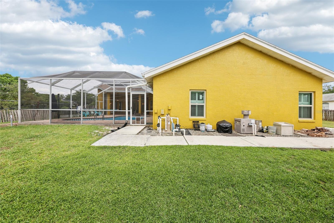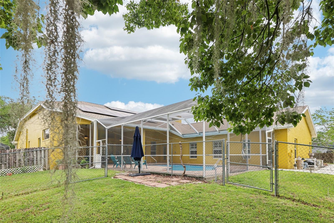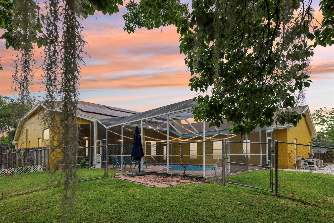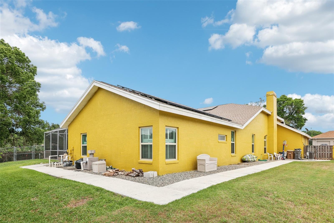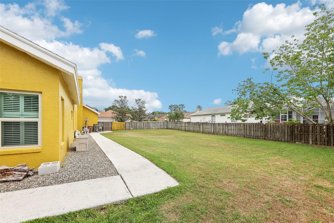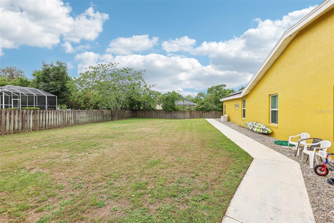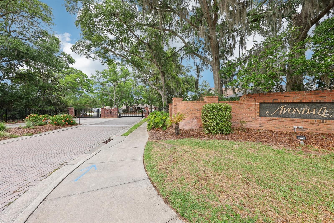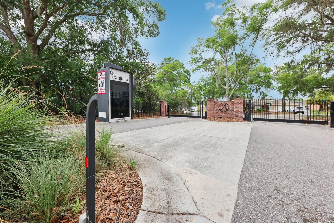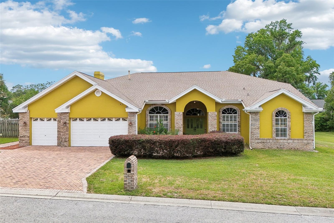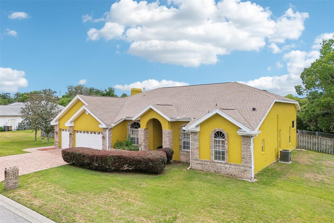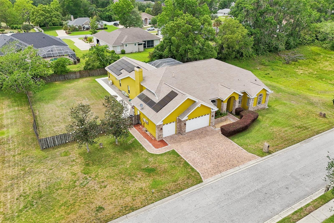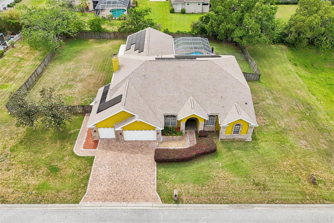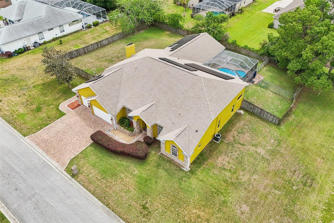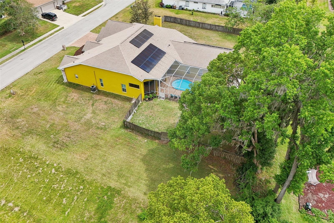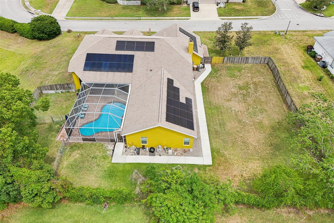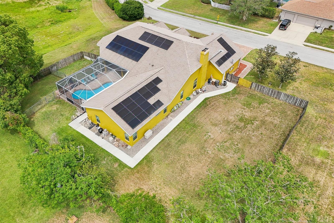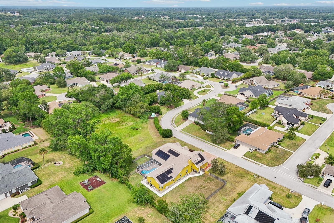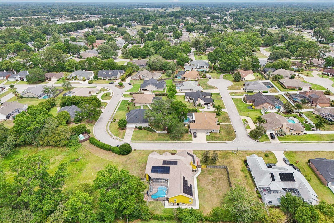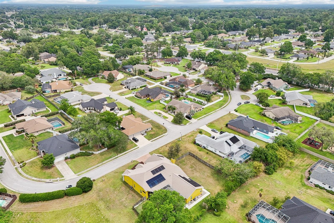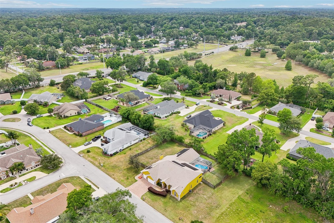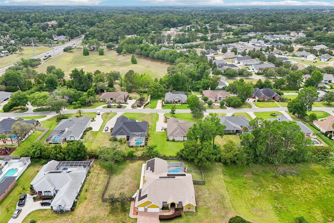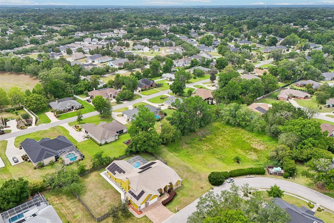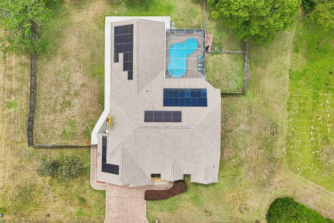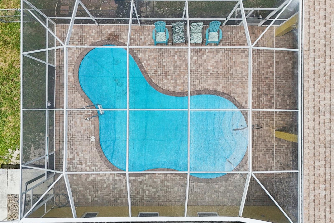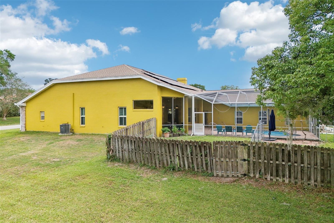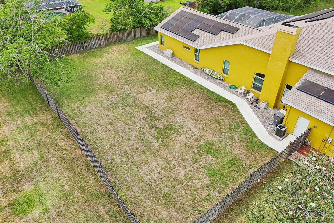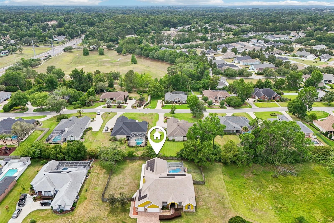2940 Se 23rd Avenue, OCALA, FL 34471
Property Photos
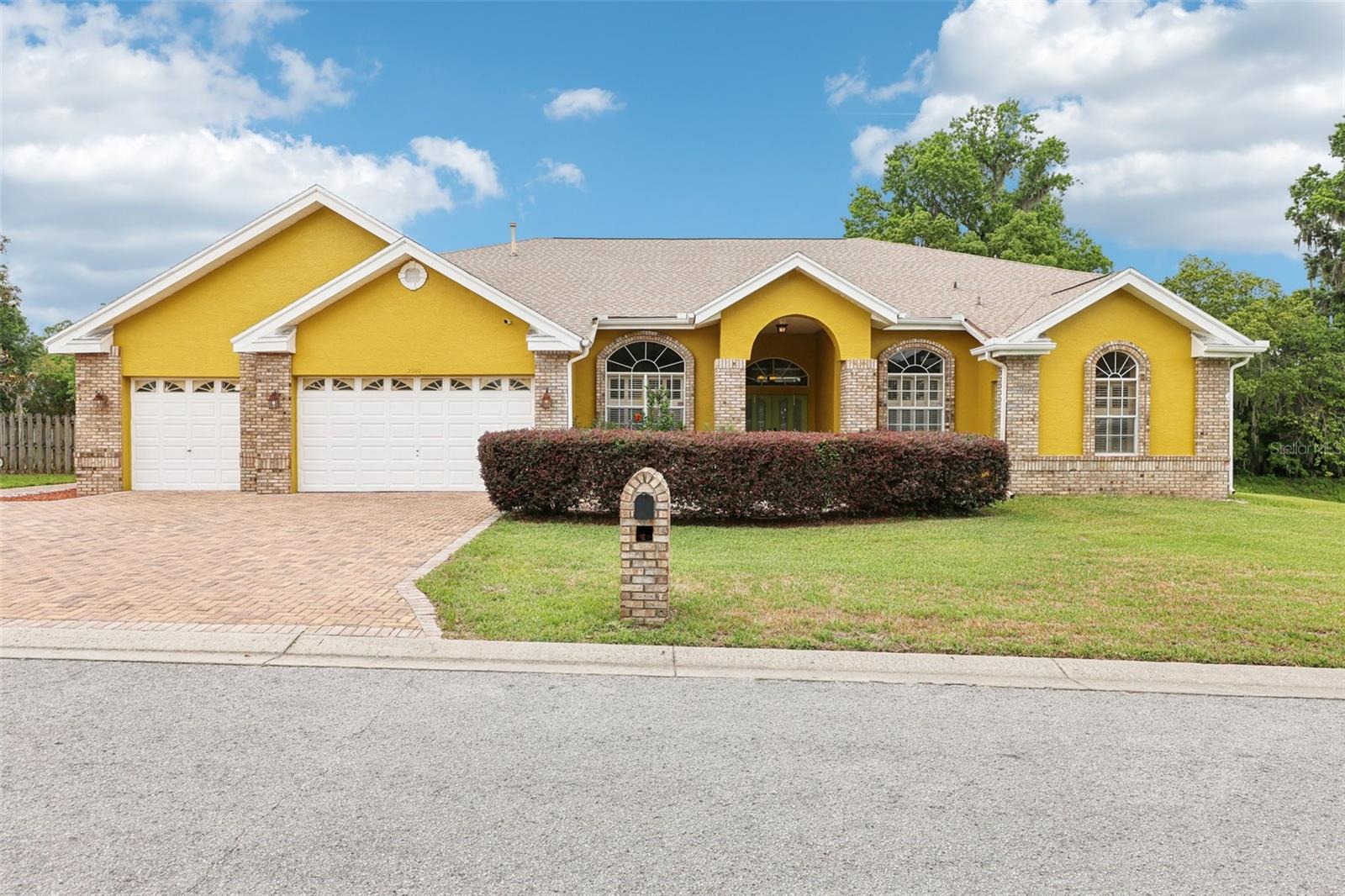
Would you like to sell your home before you purchase this one?
Priced at Only: $670,000
For more Information Call:
Address: 2940 Se 23rd Avenue, OCALA, FL 34471
Property Location and Similar Properties
- MLS#: V4942547 ( Residential )
- Street Address: 2940 Se 23rd Avenue
- Viewed: 29
- Price: $670,000
- Price sqft: $102
- Waterfront: No
- Year Built: 1992
- Bldg sqft: 6584
- Bedrooms: 5
- Total Baths: 3
- Full Baths: 3
- Days On Market: 24
- Additional Information
- Geolocation: 29.1588 / -82.1073
- County: MARION
- City: OCALA
- Zipcode: 34471
- Subdivision: Avondale
- Elementary School: South Ocala
- Middle School: Osceola
- High School: Forest

- DMCA Notice
-
DescriptionOne or more photo(s) has been virtually staged. BIG NEWS: Price Improvement | Motivated Seller | Paid Off Solar with Full Price Offer | 2 Lot Estate! This is your chance to own one of the most spacious and energy efficient homes in the highly desirable gated community of Avondale. Situated on a 0.70 acre double lot, this 5 bedroom, 3 bath estate offers 4,020 sq. ft. of heated living space, a 3 car garage, and unparalleled privacy. With paid off solar panels included at closing with a full price offer, youll enjoy major savings and long term value from the start. Step through solid wood French doors into a welcoming foyer with soaring ceilings, elegant crown molding, and expansive, sunlit living spaces. The formal dining room features a tray ceiling and a rustic chandelier, while the formal living room opens to a screened paver pool deckperfect for entertaining. This outdoor retreat includes a built in grill station, ceiling fan, outdoor shower, and plenty of space to unwind. Privately located on its own wing, the primary suite is a true sanctuary with direct pool access, his and hers walk in closets, and a luxurious en suite bath featuring dual vanities, a jacuzzi tub, and an oversized walk in shower with dual shower heads. Across the home, four additional bedrooms sit along a private hallway, each with ample closet space. This wing also offers two full guest bathsone in a convenient Jack and Jill layout, and another with a walk in shower and private exterior access to the pool area. A large laundry room with upper cabinetry, utility sink, and abundant counter space makes daily tasks a breeze. At the heart of the home is a beautifully remodeled kitchen boasting granite countertops, a decorative backsplash, a breakfast bar, and a sunny dining nook with pool views. A built in dry bar connects seamlessly to the family room, centered around a wood burning fireplace and framed by oversized windows with plantation shutters. French doors just off the main living area lead to a dedicated office or flex roomideal for remote work or creative pursuits. Additional upgrades include newer A/C units, a paver driveway, a fully transferable security system, and a fully fenced yard, complete with a separate chain link dog run for your pets. This prime location combines tranquility with conveniencejust 7.2 miles to Silver Springs State Park, 15 minutes to Rolling Greens Golf & Ocala Greenway Disc Golf, and 2.9 miles to HCA Florida Ocala Hospital. Youre also close to major routes (1.4 miles to U.S. 441) and just under 13 miles to the World Equestrian Centerperfect for equestrian lifestyles. This meticulously maintained residence delivers the ultimate in space, style, efficiency, and location. Dont miss your chance to own a standout estate with solar savings and room to growschedule your private tour today!
Payment Calculator
- Principal & Interest -
- Property Tax $
- Home Insurance $
- HOA Fees $
- Monthly -
For a Fast & FREE Mortgage Pre-Approval Apply Now
Apply Now
 Apply Now
Apply NowFeatures
Building and Construction
- Covered Spaces: 0.00
- Exterior Features: Awning(s), Dog Run, French Doors, Lighting, Outdoor Grill, Outdoor Kitchen, Outdoor Shower, Private Mailbox, Rain Gutters, Sidewalk
- Fencing: Wood
- Flooring: Laminate, Tile
- Living Area: 4029.00
- Other Structures: Outdoor Kitchen
- Roof: Shingle
Land Information
- Lot Features: Cleared, City Limits, Landscaped, Level, Oversized Lot, Sidewalk, Paved
School Information
- High School: Forest High School
- Middle School: Osceola Middle School
- School Elementary: South Ocala Elementary School
Garage and Parking
- Garage Spaces: 3.00
- Open Parking Spaces: 0.00
- Parking Features: Covered, Driveway, Garage Door Opener, Golf Cart Garage, Other, Oversized, Basement
Eco-Communities
- Pool Features: Gunite, In Ground, Lighting, Outside Bath Access, Screen Enclosure
- Water Source: Public
Utilities
- Carport Spaces: 0.00
- Cooling: Central Air
- Heating: Central, Electric, Solar
- Pets Allowed: Yes
- Sewer: Public Sewer
- Utilities: BB/HS Internet Available, Cable Available, Electricity Available, Phone Available, Public, Sewer Available, Water Available
Amenities
- Association Amenities: Gated
Finance and Tax Information
- Home Owners Association Fee: 100.00
- Insurance Expense: 0.00
- Net Operating Income: 0.00
- Other Expense: 0.00
- Tax Year: 2024
Other Features
- Accessibility Features: Visitor Bathroom, Accessible Hallway(s)
- Appliances: Built-In Oven, Convection Oven, Cooktop, Dishwasher, Disposal, Electric Water Heater, Microwave, Other, Range, Refrigerator
- Association Name: David Otzel
- Association Phone: 352-895-3574
- Country: US
- Interior Features: Accessibility Features, Built-in Features, Ceiling Fans(s), Crown Molding, Dry Bar, Eat-in Kitchen, High Ceilings, Kitchen/Family Room Combo, Open Floorplan, Primary Bedroom Main Floor, Solid Surface Counters, Solid Wood Cabinets, Split Bedroom, Stone Counters, Thermostat, Tray Ceiling(s), Vaulted Ceiling(s), Walk-In Closet(s), Window Treatments
- Legal Description: SEC 28 TWP 15 RGE 22 PLAT BOOK Z PAGE 049 AVONDALE LOTS 6.7
- Levels: One
- Area Major: 34471 - Ocala
- Occupant Type: Owner
- Parcel Number: 2988-006-000
- View: Pool
- Views: 29
- Zoning Code: R-1 SINGLE FAMILY DWELLIN
Nearby Subdivisions
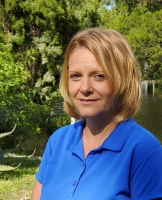
- Christa L. Vivolo
- Tropic Shores Realty
- Office: 352.440.3552
- Mobile: 727.641.8349
- christa.vivolo@gmail.com



