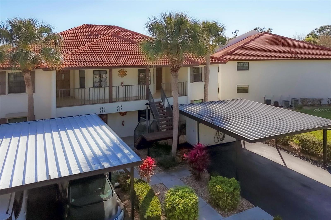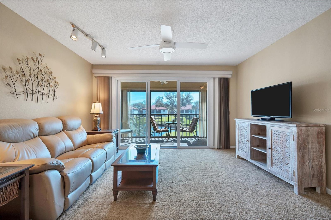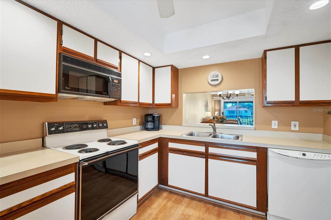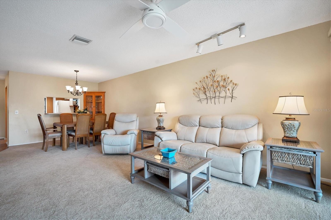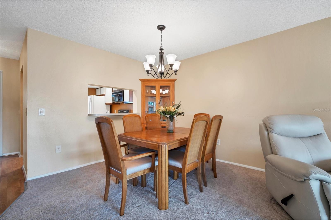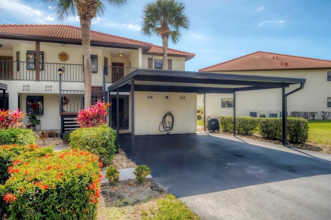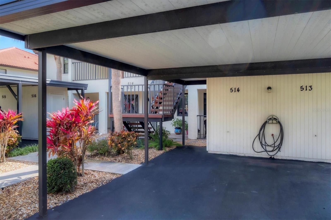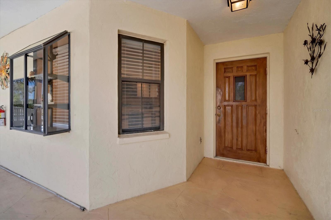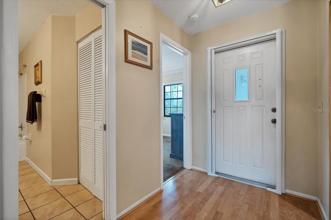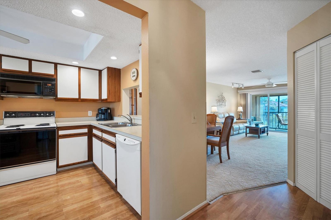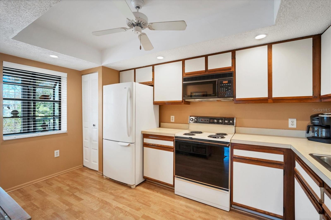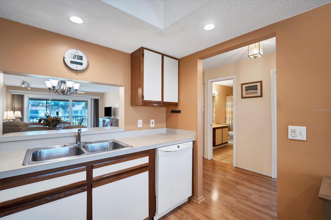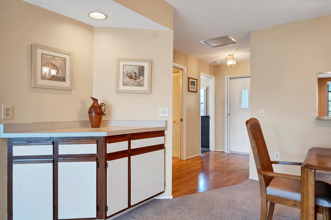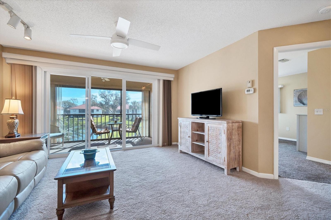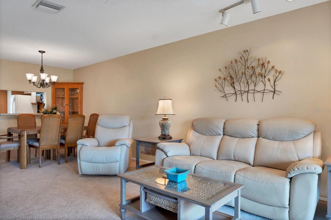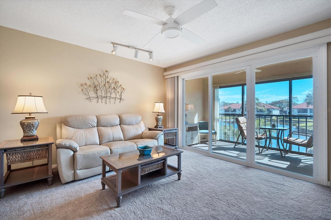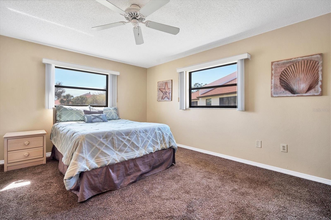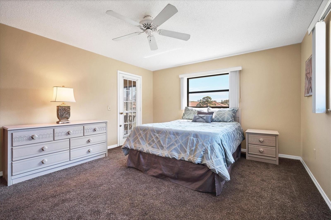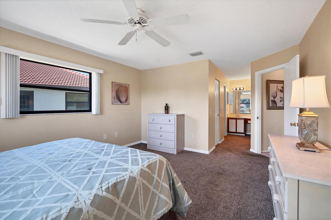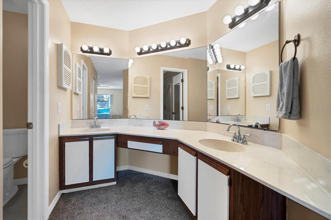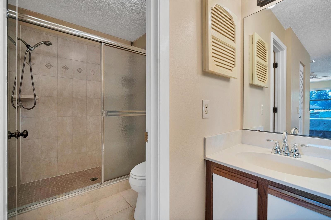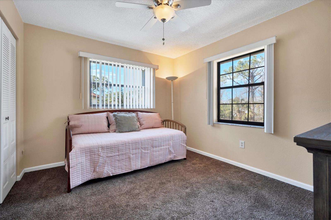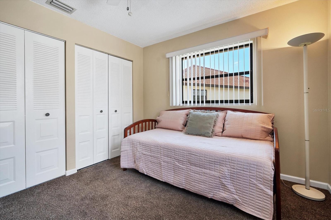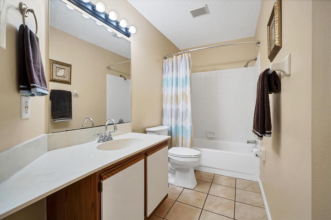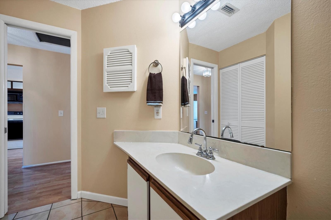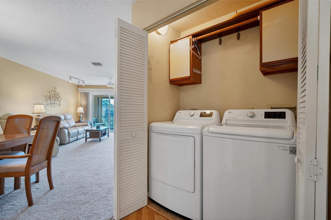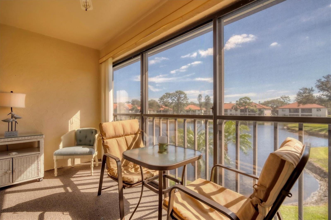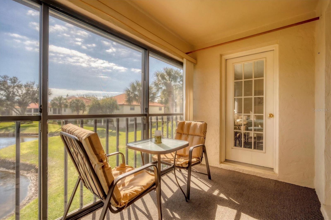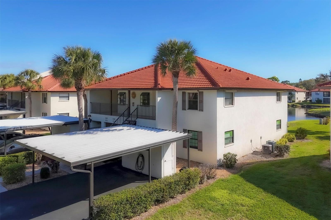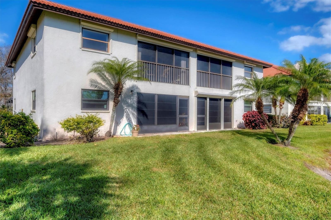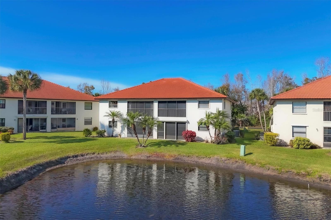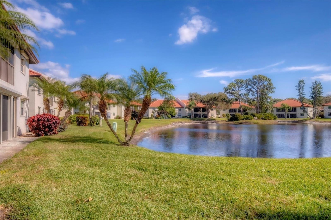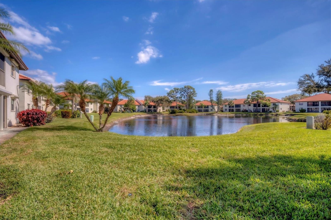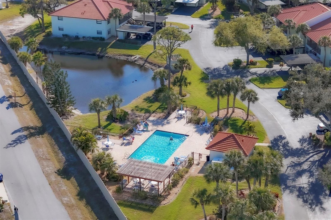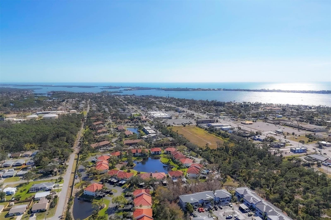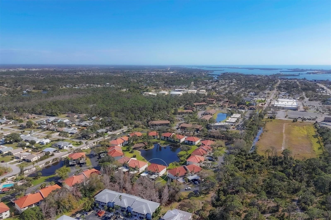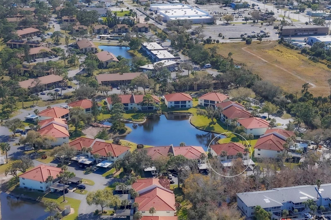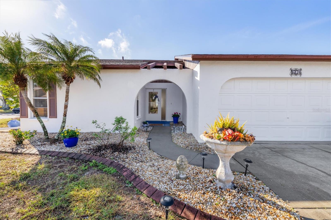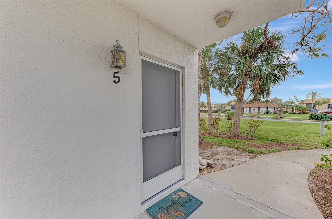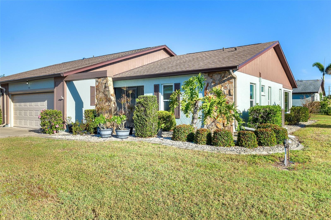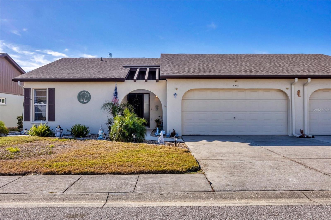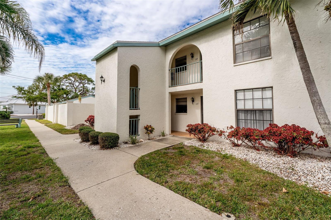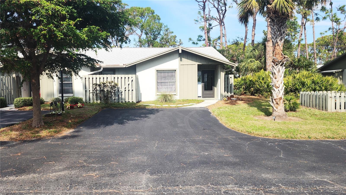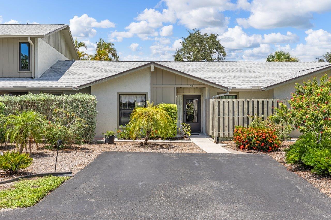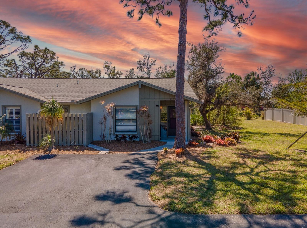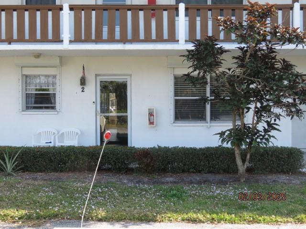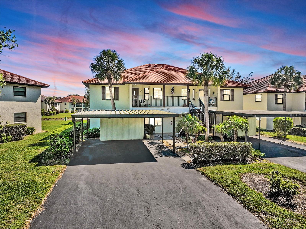514 Pine Hollow Circle 514, ENGLEWOOD, FL 34223
Property Photos
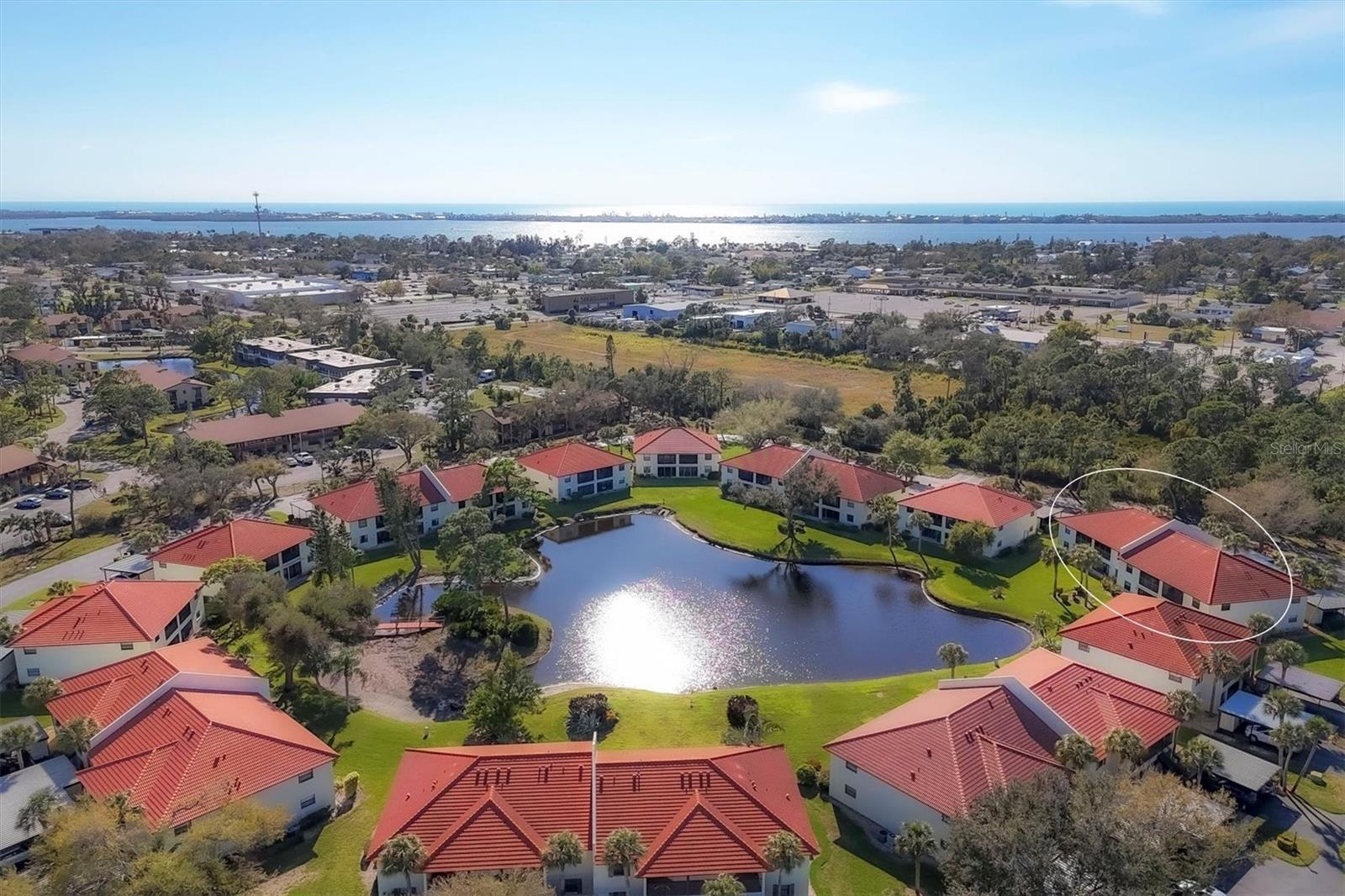
Would you like to sell your home before you purchase this one?
Priced at Only: $219,900
For more Information Call:
Address: 514 Pine Hollow Circle 514, ENGLEWOOD, FL 34223
Property Location and Similar Properties
- MLS#: D6138527 ( Residential )
- Street Address: 514 Pine Hollow Circle 514
- Viewed: 141
- Price: $219,900
- Price sqft: $175
- Waterfront: Yes
- Wateraccess: Yes
- Waterfront Type: Pond
- Year Built: 1989
- Bldg sqft: 1259
- Bedrooms: 2
- Total Baths: 2
- Full Baths: 2
- Garage / Parking Spaces: 1
- Days On Market: 166
- Additional Information
- Geolocation: 26.9598 / -82.3498
- County: SARASOTA
- City: ENGLEWOOD
- Zipcode: 34223
- Subdivision: Pine Hollow
- Building: Pine Hollow
- Elementary School: Englewood Elementary
- Middle School: L.A. Ainger Middle
- High School: Lemon Bay High
- Provided by: RE/MAX ALLIANCE GROUP
- Contact: Carla Stiver, PA
- 941-473-8484

- DMCA Notice
-
DescriptionTurnkey Furnished Top Floor Condo in Pine Hollow with Stunning Lake Views and a Prime Englewood Location! Step inside and take in the breathtaking water views that stretch beyond the spacious great room and screened lanai. This beautifully furnished 2 bedroom, 2 bath condo is move in ready and features a newly installed A/C system, a stylish mix of new carpet, tile, and wood laminate flooring, plus large windows and glass doors that flood the space with natural light. The updated kitchen has brand new appliances, ample cabinetry, generous counter space, a pantry, and a tray ceiling. The atrium window adds charm, while the convenient pass through to the living area and dry bar make entertaining a breeze. Triple sliders in the great room open to the screened lanai, an ideal spot to unwind with your morning coffee while soaking in the serene lake views. The ensuite master retreat has French doors leading to the lanai, and its private bath features a walk in tiled shower and dual vanity. The guest bedroom offers plenty of storage with two reach in closets, while the guest bath includes a tub/shower combo, a linen closet, and an extended vanity. A new washer and dryer add convenience, and outside, the carport comes with an extra storage closet, perfect for beach chairs and fishing gear. Location is everything! This gated community is just mile from W Dearborn Street, where you can enjoy car shows, farmers' markets, festivals, live music, and top rated restaurants. Boaters will love the nearby boat ramp, less than 2 miles away, offering quick access to the Intracoastal Waterway and the Gulf of America. Englewood Beach and Manasota Key are just 4 miles away, while golf courses, shopping, and medical facilities are all within easy reach. With low Association fees covering the roof, exterior painting, building insurance, and lawn care, this is maintenance free Florida living at its best! Call today to schedule your showing and start living the coastal lifestyle youve been dreaming of.
Payment Calculator
- Principal & Interest -
- Property Tax $
- Home Insurance $
- HOA Fees $
- Monthly -
For a Fast & FREE Mortgage Pre-Approval Apply Now
Apply Now
 Apply Now
Apply NowFeatures
Building and Construction
- Covered Spaces: 0.00
- Exterior Features: Hurricane Shutters, Lighting, Rain Gutters, Sliding Doors, Storage
- Flooring: Carpet, Vinyl
- Living Area: 1115.00
- Roof: Shingle
Land Information
- Lot Features: Landscaped, Near Golf Course, Near Marina, Paved, Private
School Information
- High School: Lemon Bay High
- Middle School: L.A. Ainger Middle
- School Elementary: Englewood Elementary
Garage and Parking
- Garage Spaces: 0.00
- Open Parking Spaces: 0.00
- Parking Features: Assigned, Covered
Eco-Communities
- Pool Features: Gunite, In Ground
- Water Source: Public
Utilities
- Carport Spaces: 1.00
- Cooling: Central Air
- Heating: Central, Electric
- Pets Allowed: Yes
- Sewer: Public Sewer
- Utilities: BB/HS Internet Available, Cable Available, Cable Connected, Electricity Available, Electricity Connected, Public, Sewer Available, Sewer Connected, Water Available, Water Connected
Amenities
- Association Amenities: Gated, Maintenance, Pool, Recreation Facilities
Finance and Tax Information
- Home Owners Association Fee Includes: Common Area Taxes, Pool, Escrow Reserves Fund, Insurance, Maintenance Structure, Maintenance Grounds, Maintenance, Management, Pest Control, Private Road, Recreational Facilities, Sewer, Water
- Home Owners Association Fee: 0.00
- Insurance Expense: 0.00
- Net Operating Income: 0.00
- Other Expense: 0.00
- Tax Year: 2023
Other Features
- Appliances: Dishwasher, Dryer, Microwave, Range, Refrigerator, Washer
- Association Name: Dylan Clements/Capstone Association Management
- Association Phone: 941-554-8838
- Country: US
- Furnished: Turnkey
- Interior Features: Ceiling Fans(s), Eat-in Kitchen, High Ceilings, Living Room/Dining Room Combo, Split Bedroom, Thermostat, Vaulted Ceiling(s), Walk-In Closet(s), Window Treatments
- Legal Description: UNIT 514 PINE HOLLOW
- Levels: One
- Area Major: 34223 - Englewood
- Occupant Type: Vacant
- Parcel Number: 0853041110
- Unit Number: 514
- View: Water
- Views: 141
- Zoning Code: RMF2
Similar Properties
Nearby Subdivisions
Admirals Point Condo
Admiralty Villas
Banyan Bluffs
Bayview East
Devines Turtle Bay
El Galeon By Sea
El Galeon By The Sea
Englewood Beach Condo Villa 87
Englewood Isles
Fantasy Island Bldg D
Foxwood
Gasparilla Ph 1
Gasparilla Ph 2
Glens Of Park Forest
Harbourview Condo
Key
Lakes At Park Forest
Lemon Bay Breezes Ph 01
Lemon Bay Breezes Ph 02 Bldg B
Live Oak Landings Ph 03
Oakwater Cove
Palm Bay
Palm Manor
Pine Hollow
Quails Run 7313
Quails Run I
Redfish Key Villas
Redfish Key Villas Condo
Sandpiper Key
Sandpiper Key Bldg 01
Sandpiper Key Bldg 03
Sandpiper Key Bldg 04
Sandpiper Key Bldg 05
Sandpiper Key Bldg 06
Sandpiper Key Bldg 07
Sandpiper Key Bldg 08
Sandpiper Key Condo
Surf Club On The Gulf
Tamarind Gulf Bay Bldg A3 Ph
Tamarind Gulf Bay Bldg A4
Tamarind Gulf Bay Bldg D1
Tamarind Gulf Bay Condo Ph I
Tiki Apts Bldg 01
Tiki Apts.
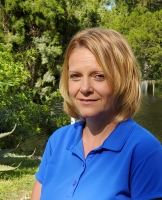
- Christa L. Vivolo
- Tropic Shores Realty
- Office: 352.440.3552
- Mobile: 727.641.8349
- christa.vivolo@gmail.com



