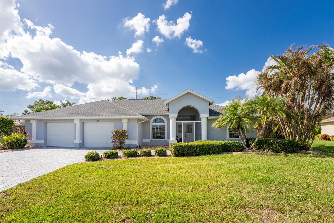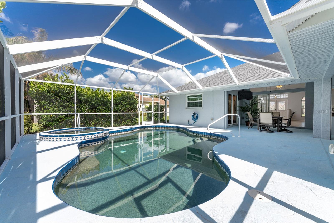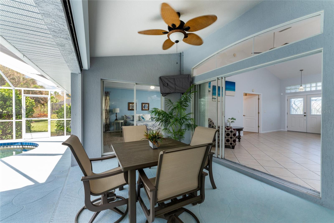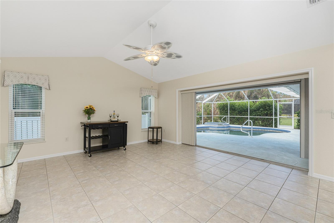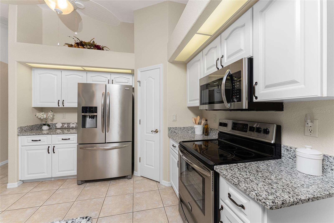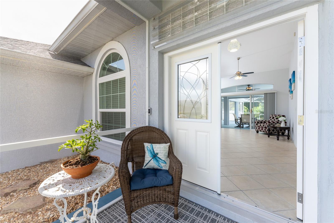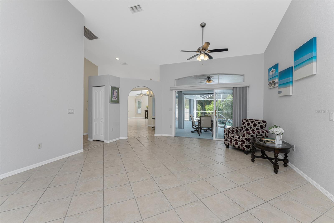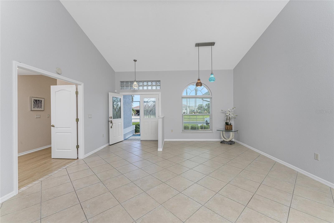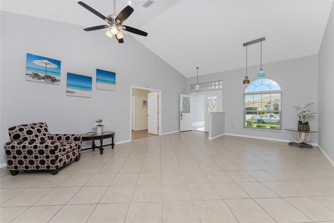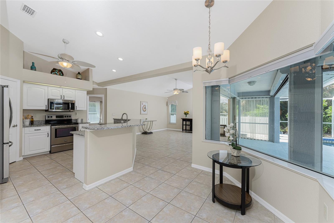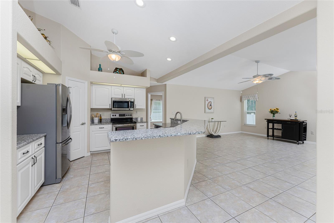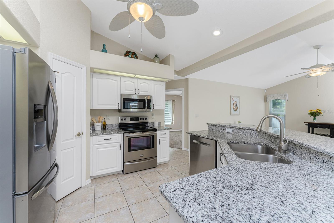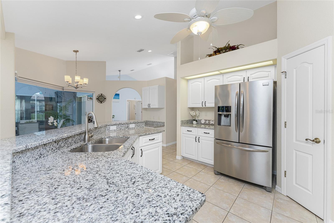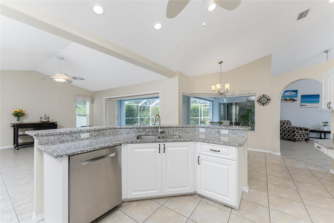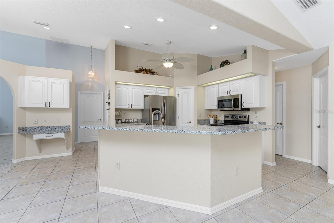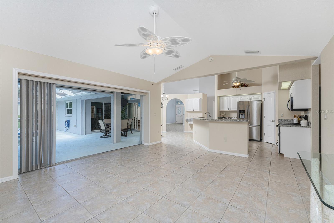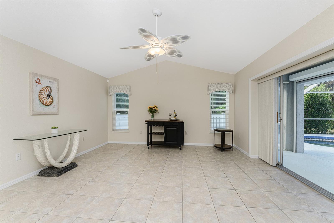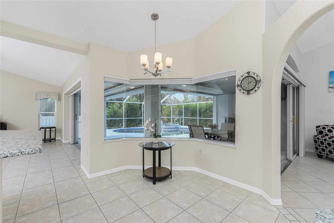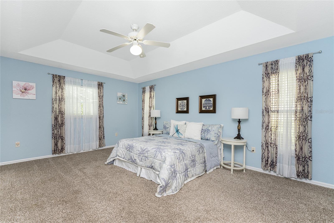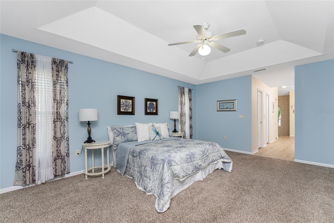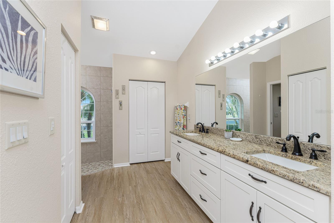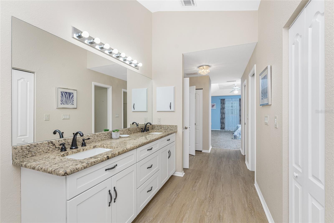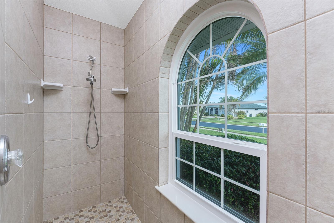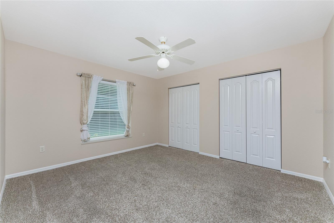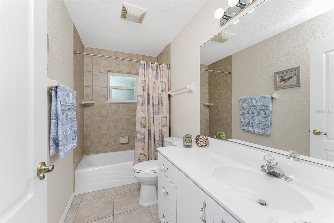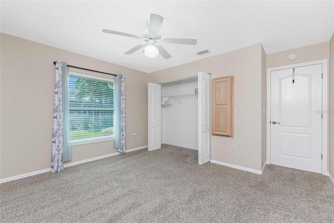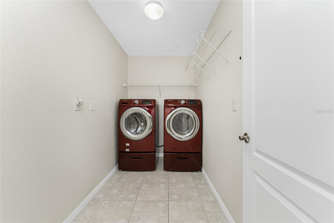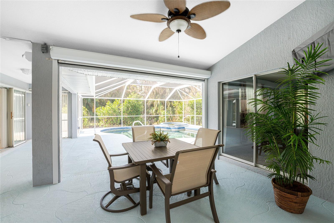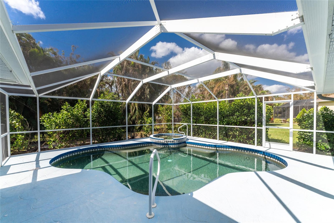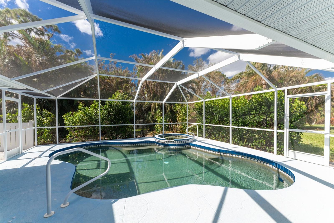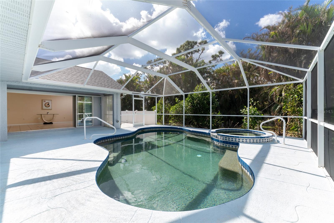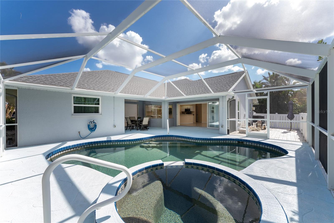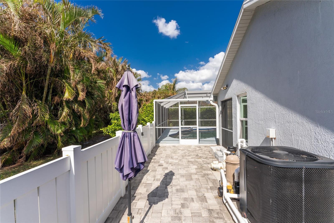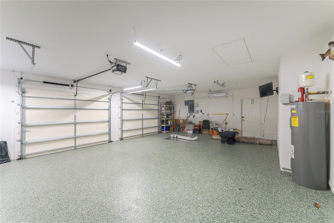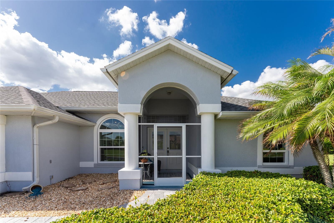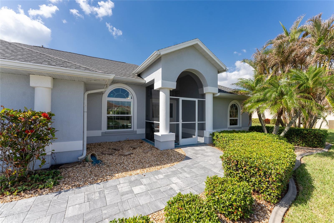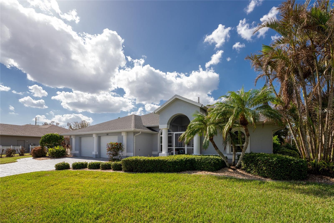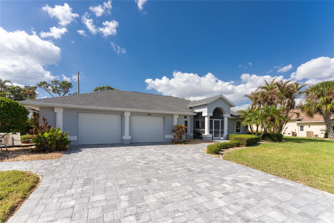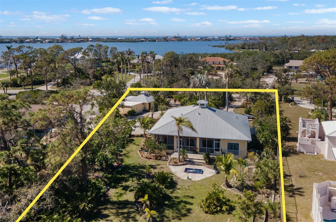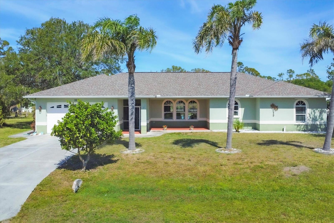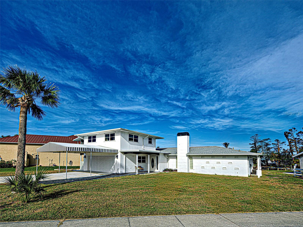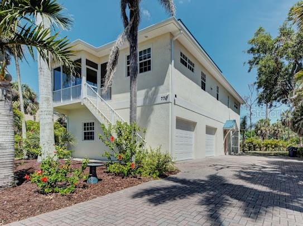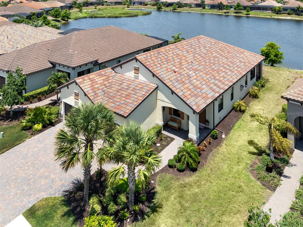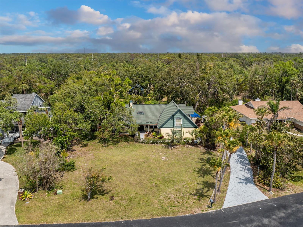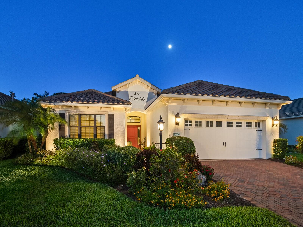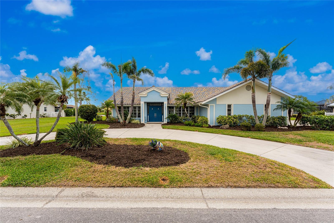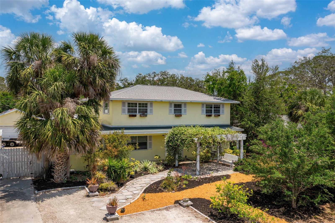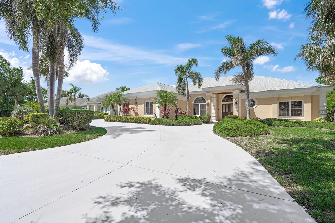110 Abercrombie Avenue, ENGLEWOOD, FL 34223
Property Photos
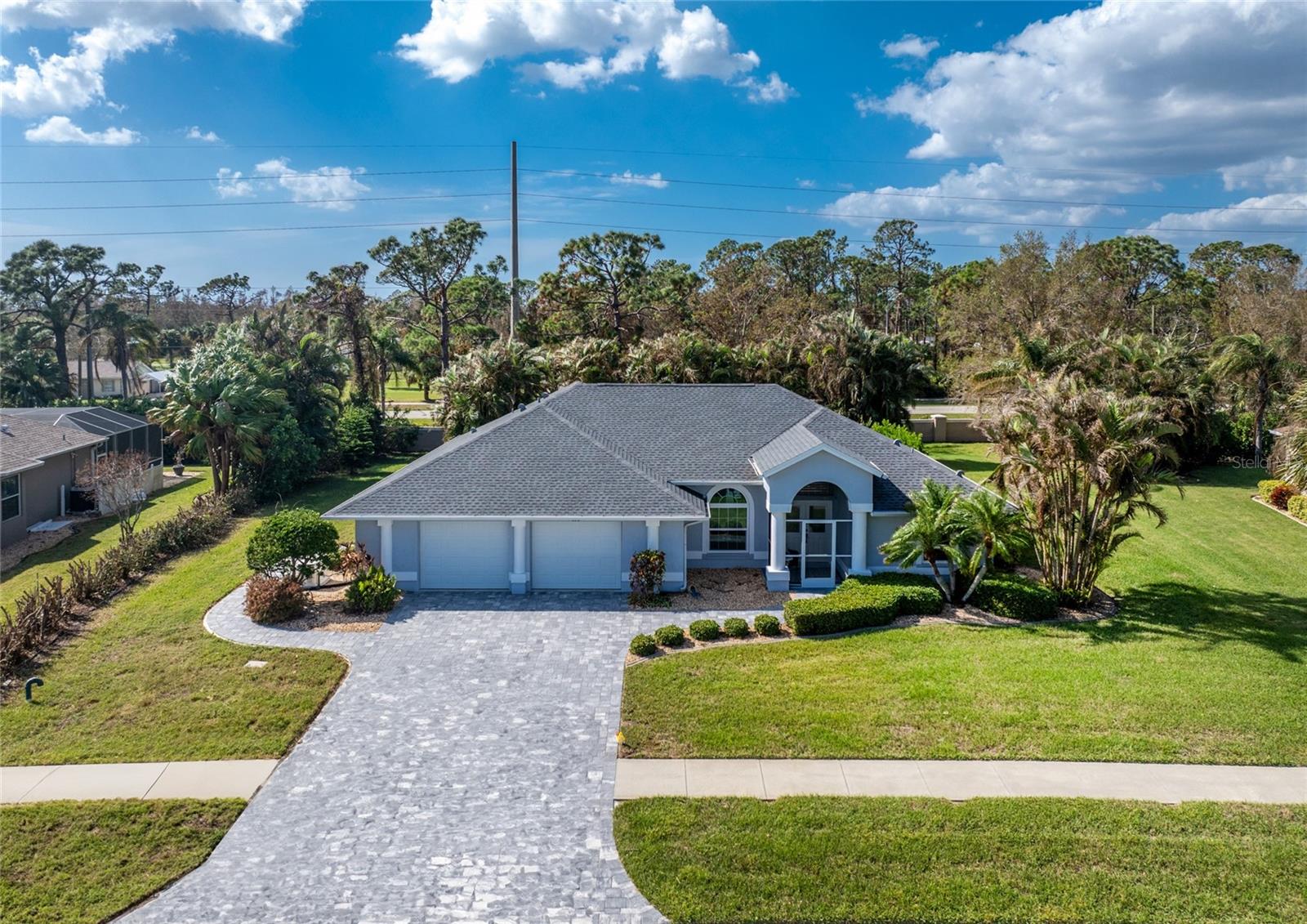
Would you like to sell your home before you purchase this one?
Priced at Only: $599,900
For more Information Call:
Address: 110 Abercrombie Avenue, ENGLEWOOD, FL 34223
Property Location and Similar Properties
- MLS#: D6138813 ( Residential )
- Street Address: 110 Abercrombie Avenue
- Viewed: 77
- Price: $599,900
- Price sqft: $191
- Waterfront: No
- Year Built: 2001
- Bldg sqft: 3134
- Bedrooms: 3
- Total Baths: 2
- Full Baths: 2
- Garage / Parking Spaces: 2
- Days On Market: 211
- Additional Information
- Geolocation: 26.9478 / -82.3367
- County: SARASOTA
- City: ENGLEWOOD
- Zipcode: 34223
- Subdivision: Stillwater
- Elementary School: Englewood Elementary
- Middle School: L.A. Ainger Middle
- High School: Lemon Bay High
- Provided by: RE/MAX ALLIANCE GROUP
- Contact: Carla Stiver, PA
- 941-473-8484

- DMCA Notice
-
DescriptionWelcome to this beautifully upgraded Hawthorne II model in the desirable, gated community of Stillwater! Situated on nearly half an acre of lush, tropical landscaping in the X flood zone, this home offers outstanding curb appeal with a paver driveway and walkway, professional landscaping, garden curbing, and an irrigation system sourced from reclaimed water. Inside, the expanded split floor plan provides larger than standard bedrooms on each side, creating a comfortable layout for family and guests. Enter through a spacious screened entry and double doors into the formal living and dining rooms, where large sliders reveal views of the expansive paver lanai with a heated pool and spa featuring a waterfall. Vaulted ceilings and neutral tile in the main living areas give the home a bright and airy feel. The well appointed kitchen offers stainless steel appliances, granite countertops, a built in desk area, a walk in pantry, and an open view to the family room, which provides additional access to the outdoor space, perfect for entertaining. The adjoining breakfast nook, with a beautiful aquarium style window, offers superb views of the pool and backyard. The large, light filled master suite includes a tray ceiling, double door entry, two walk in closets, direct access to the lanai and pool, and a luxurious en suite bathroom with a Roman shower, dual granite topped vanity, and multiple storage closets. Guests will enjoy the oversized bedrooms one of which has dual walk in closets offering ample storage space. The backyard, with mature landscaping for added privacy, also features an additional open air paver patio. Additional highlights include impact windows, Force 12 High Impact Screens for the lanai, a reinforced garage door, and a whole house generator with a buried 500 gallon propane tank and transferable warranty. The oversized garage is a rare find, measuring an impressive 31 feet wide by 22 feet deep, with epoxy coating and ample space beyond a standard 3 car garage with two large bays. Stillwater is an active community where you can enjoy neighborhood gatherings year round. Just 3 miles from the Gulf beaches and conveniently close to the YMCA, Englewood Hospital, shopping, dining, and the charming, historic downtown Dearborn Street, known for its holiday events and weekly farmers market, this home offers a fantastic lifestyle. Schedule a private showing today!
Payment Calculator
- Principal & Interest -
- Property Tax $
- Home Insurance $
- HOA Fees $
- Monthly -
For a Fast & FREE Mortgage Pre-Approval Apply Now
Apply Now
 Apply Now
Apply NowFeatures
Building and Construction
- Covered Spaces: 0.00
- Exterior Features: Hurricane Shutters, Rain Gutters, Sidewalk, Sliding Doors
- Flooring: Carpet, Luxury Vinyl, Tile
- Living Area: 2141.00
- Roof: Shingle
Land Information
- Lot Features: Near Golf Course, Near Marina, Paved, Private
School Information
- High School: Lemon Bay High
- Middle School: L.A. Ainger Middle
- School Elementary: Englewood Elementary
Garage and Parking
- Garage Spaces: 2.00
- Open Parking Spaces: 0.00
- Parking Features: Garage Door Opener, Oversized
Eco-Communities
- Pool Features: Gunite, Heated, In Ground, Screen Enclosure
- Water Source: Public
Utilities
- Carport Spaces: 0.00
- Cooling: Central Air
- Heating: Central, Electric
- Pets Allowed: Yes
- Sewer: Public Sewer
- Utilities: BB/HS Internet Available, Cable Available, Electricity Available, Electricity Connected, Public, Sewer Available, Sewer Connected, Water Available, Water Connected
Amenities
- Association Amenities: Gated
Finance and Tax Information
- Home Owners Association Fee Includes: Management, Private Road
- Home Owners Association Fee: 1055.00
- Insurance Expense: 0.00
- Net Operating Income: 0.00
- Other Expense: 0.00
- Tax Year: 2023
Other Features
- Appliances: Dishwasher, Disposal, Dryer, Microwave, Range, Refrigerator, Washer
- Association Name: Rebecca Lawson
- Association Phone: 941-697-9722
- Country: US
- Interior Features: Ceiling Fans(s), Eat-in Kitchen, High Ceilings, Kitchen/Family Room Combo, Open Floorplan, Solid Surface Counters, Solid Wood Cabinets, Split Bedroom, Stone Counters, Thermostat, Tray Ceiling(s), Vaulted Ceiling(s), Walk-In Closet(s), Window Treatments
- Legal Description: LOT 6 BLK E STILLWATER UNIT 1
- Levels: One
- Area Major: 34223 - Englewood
- Occupant Type: Vacant
- Parcel Number: 0856120017
- View: Pool, Trees/Woods
- Views: 77
- Zoning Code: RSF1
Similar Properties
Nearby Subdivisions
0000
0497 Palm Grove In Englewood
Acreage
Acreage & Unrec
Admirals Point Condo
Alameda Isles
Allenwood
Arlington Cove
Artist Acres
Artists Enclave
Bay View Manor
Bay Vista Blvd
Bay Vista Blvd Add 03
Beachwalk
Beachwalk By Manasota Key
Beachwalk By Manasota Key Ph
Beachwalk By Manasota Key Ph 1
Beachwalk By Manasota Key Phs
Beverly Circle
Blue Dolphin Estates
Boca Royale
Boca Royale Englewood Golf Vi
Boca Royale Ph 1
Boca Royale Ph 1 Un 14
Boca Royale Ph 2 3
Boca Royale Ph 2 Un 12
Boca Royale Un 12
Boca Royale Un 12 Ph 2
Boca Royale Un 13
Boca Royale Un 16
Boca Royale Un 17
Boca Royale Unit 12 Phase 1
Boca Royale Unit 13
Boca Royale Unit 14 Phase 1
Boca Royale Unit 14 Phase 2
Boca Royale Unit 16
Brucewood Bayou
Caroll Wood Estates
Clintwood Acres
Creek Lane Sub
Dalelake Estates
Deer Creek Cove
Deer Creek Estates
East Englewood
Englewood
Englewood Farm Acres
Englewood Gardens
Englewood Golf Courseboca Roya
Englewood Golf Villas 04
Englewood Golf Villas 11
Englewood Homeacres 1st Add
Englewood Homeacres Lemon Bay
Englewood Isles
Englewood Isles Sub
Englewood Isles Sub Unit 1
Englewood Isles Sub Unit 5
Englewood Of
Englewood Park Amd Of
Englewood Pines
Englewood Shores
Englewood Shores Sub
Englewood Sub Of Grove Lt 90
Englewood View
Englewwod View
Foxwood
Galleons Reach
Grove City Land Companys
Gulf Coast Groves Sub
Gulf Coast Park
H A Ainger
Harter Sub
Heasley Thomas E Sub
Hebblewhite Court
Heritage Creek
High Point Estate
Highland Pines
Homeacres Lemon Bay Sec
Horton Estates The
Keyway Place
Lake Holley Sub
Lakes At Park Forest
Lasbury Pineacres Englewood
Lemon Bay Estate 01
Lemon Bay Estates
Lemon Bay Ha
Lemon Bay Park
Longlake Estates
Manasota Gardens
Manasota Key
Manasota Land & Timber Co
Manor Haven
Not Applicable
Oak Forest Ph 1
Oak Forest Ph 2
Overbrook Gardens
Oxford Manor
Oxford Manor 1st Add
Oxford Manor 3rd Add
Palm Grove In Englewood
Palm View
Park Forest
Park Forest Ph 1
Park Forest Ph 4
Park Forest Ph 5
Park Forest Ph 6a
Park Forest Ph 6c
Paulsen Place
Pelican Shores
Pelican Shores West
Piccadilly Estates
Piccadilly Ests
Pine Glen
Pine Lake Dev
Pine Manor
Pineland Sub
Point Of Pines
Point Pines
Polynesian Village
Port Charlotte Plaza Sec 07
Prospect Park Sub Of Blk 15
Prospect Park Sub Of Blk 5
Punta Nova 1st Add
Resteiner Heights
Riverside
Rock Creek Park
Rock Creek Park 1st Add
Rock Creek Park 2nd Add
Rock Creek Park 3rd Add
Rocky Creek Cove
S J Chadwicks
Sesame Street
Smithfield Sub
South Wind Harbor
Stillwater
Tangerine Woods
Tyler Darling Add 01
Tyler Darlings 1st Add
Tyler & Darling Add 01
Windsor Villas
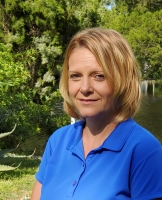
- Christa L. Vivolo
- Tropic Shores Realty
- Office: 352.440.3552
- Mobile: 727.641.8349
- christa.vivolo@gmail.com



