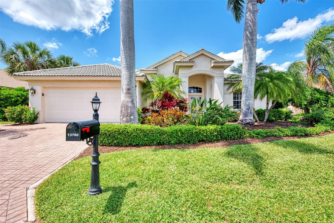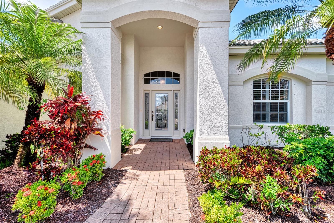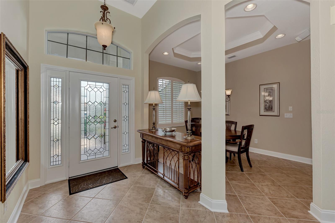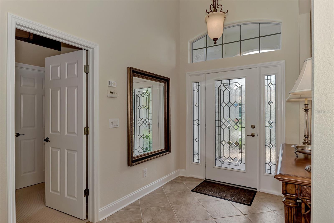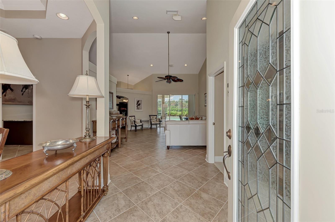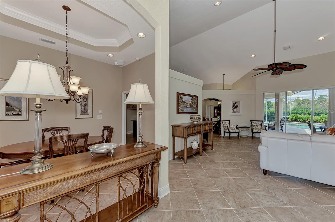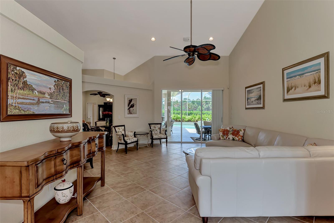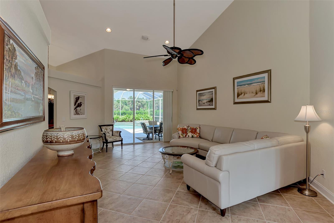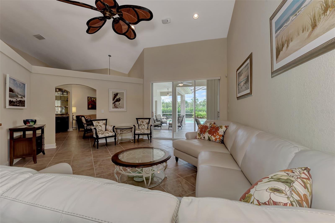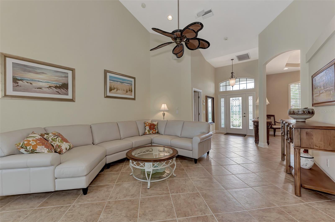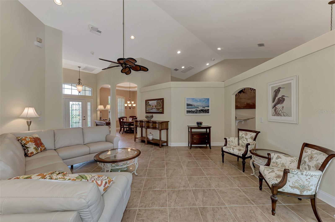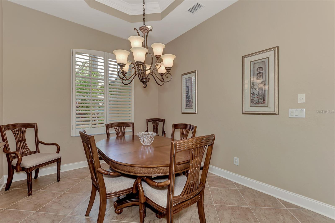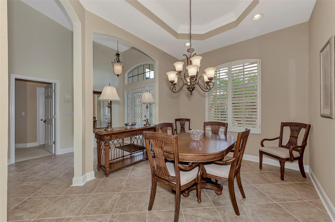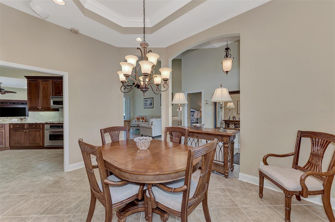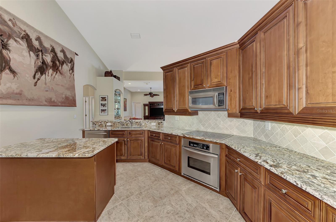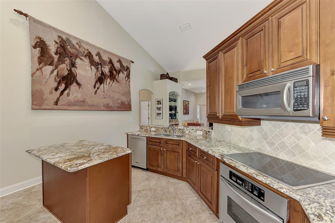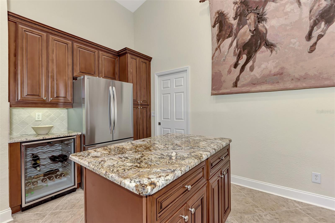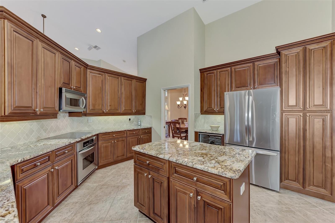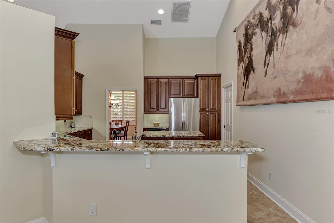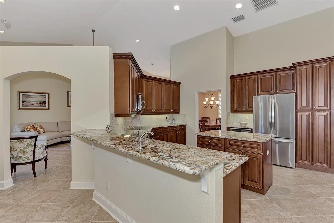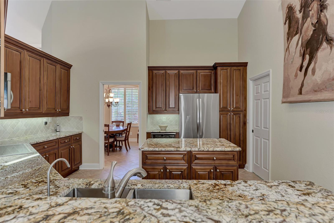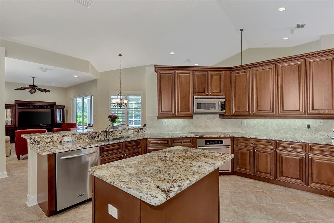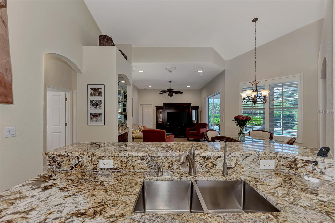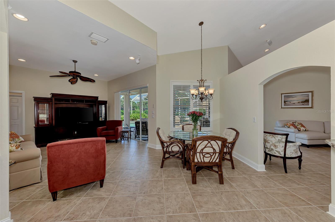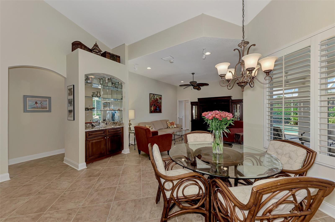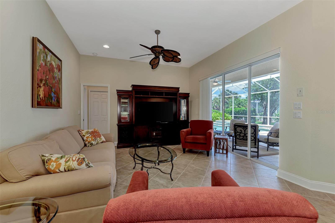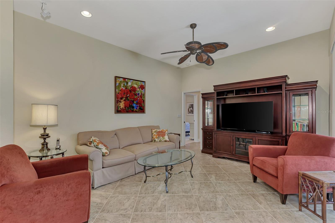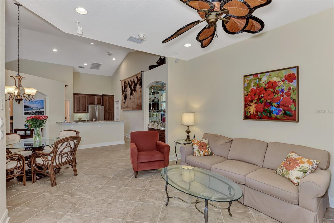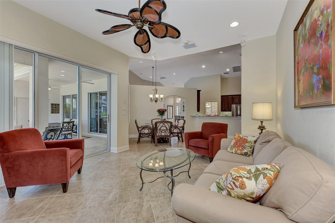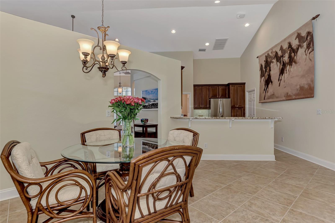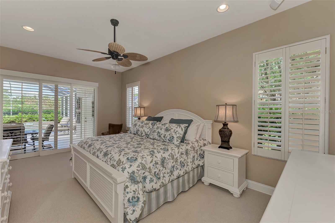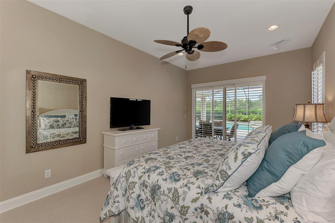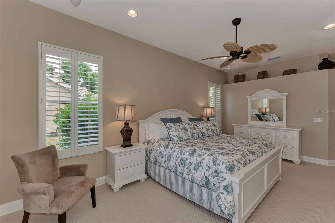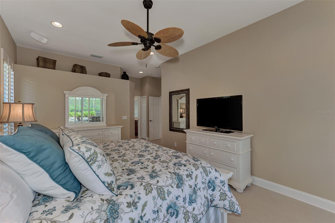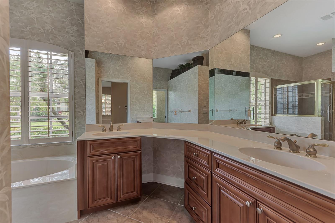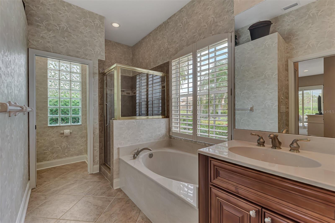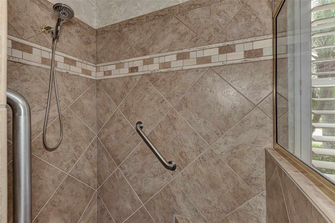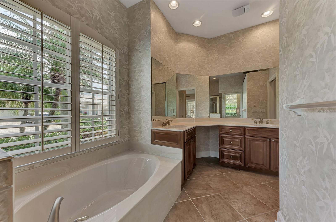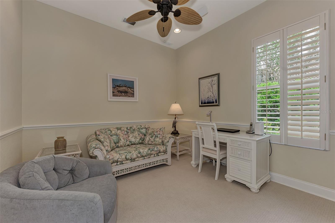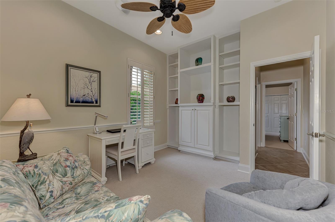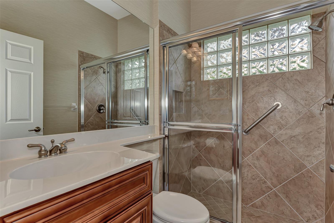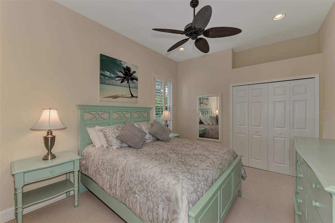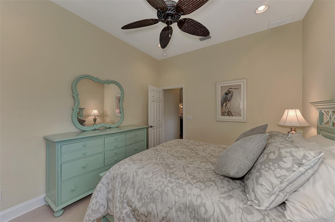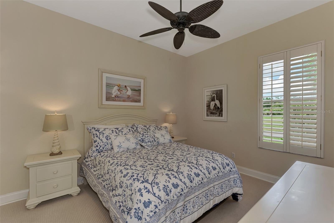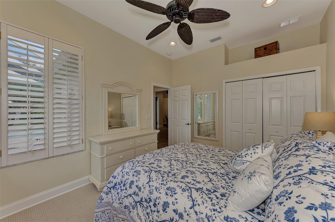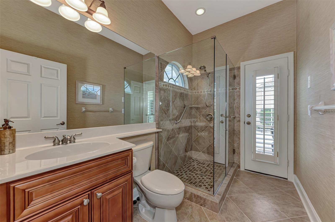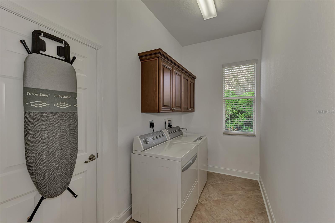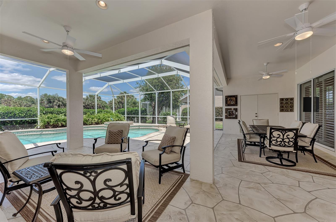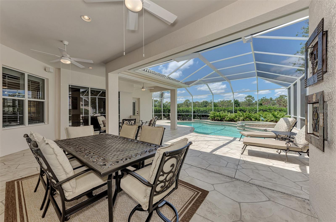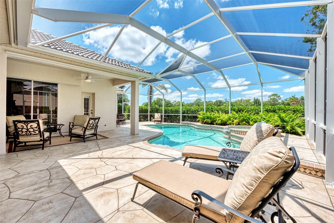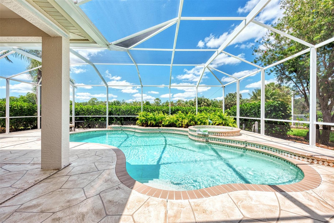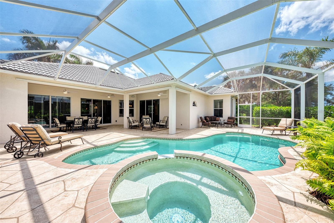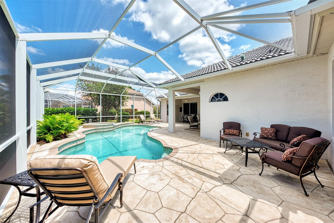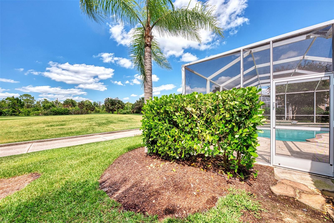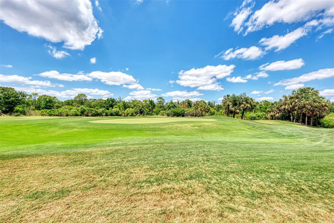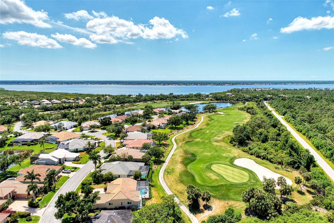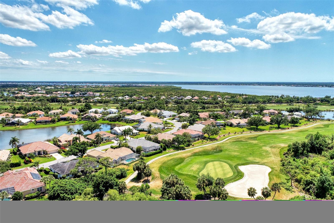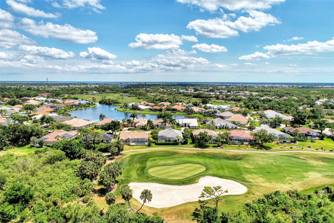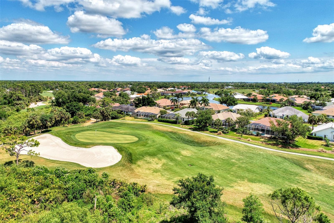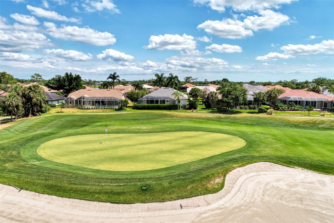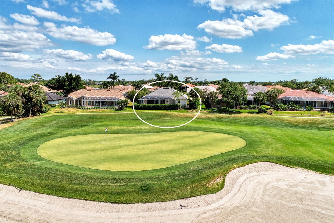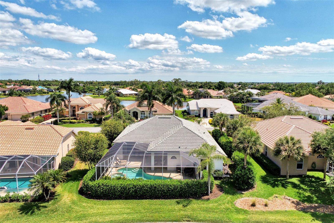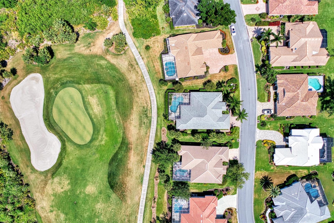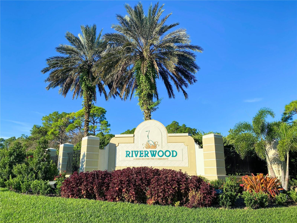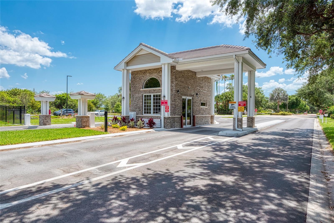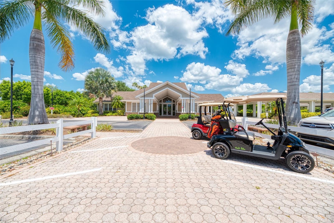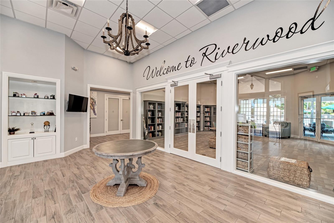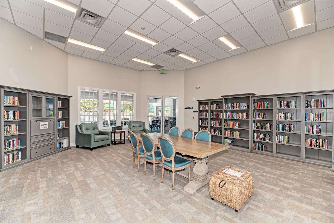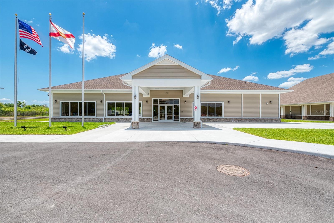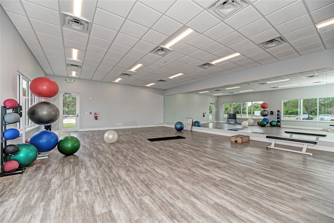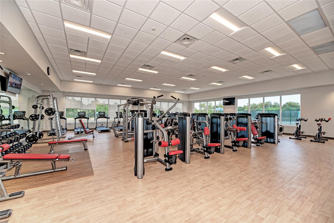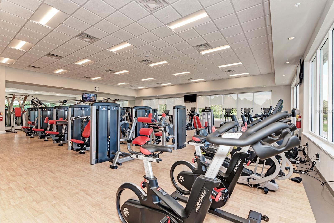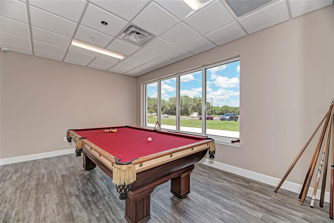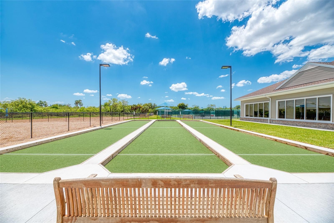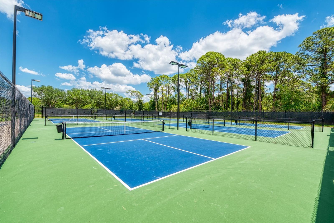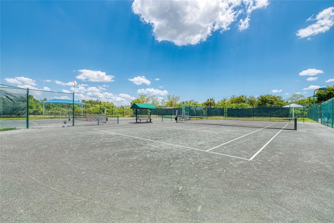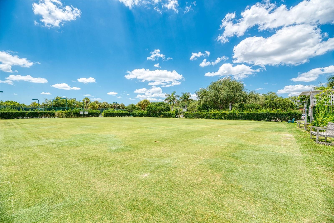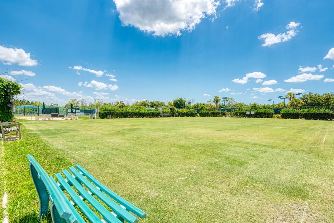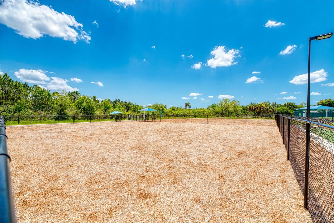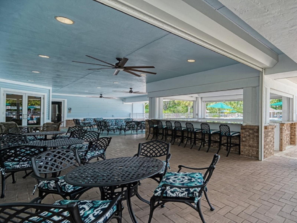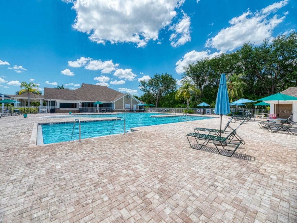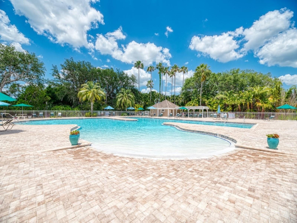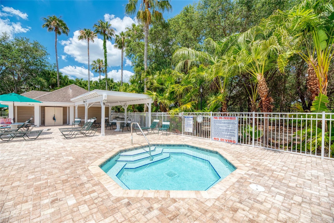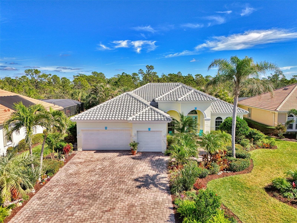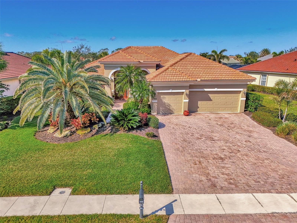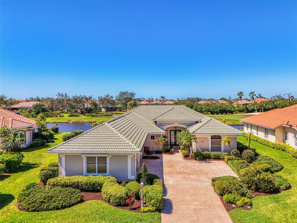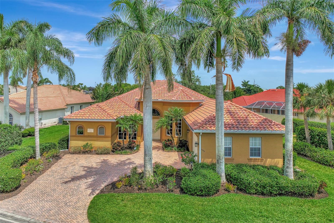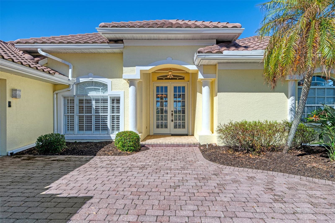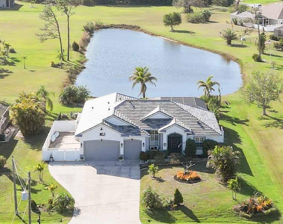13760 Long Lake Lane, PORT CHARLOTTE, FL 33953
Property Photos
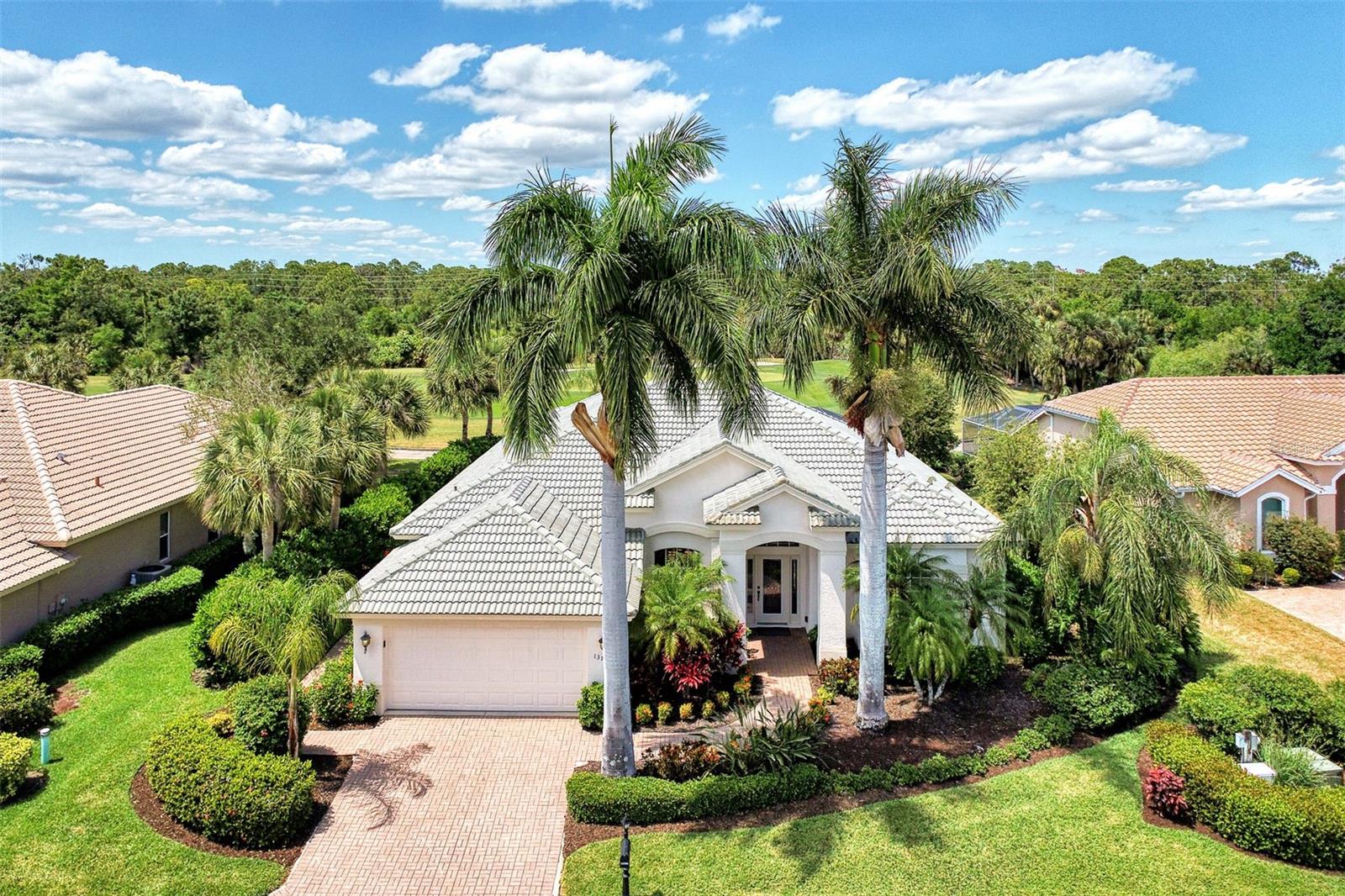
Would you like to sell your home before you purchase this one?
Priced at Only: $669,000
For more Information Call:
Address: 13760 Long Lake Lane, PORT CHARLOTTE, FL 33953
Property Location and Similar Properties
- MLS#: D6140320 ( Residential )
- Street Address: 13760 Long Lake Lane
- Viewed: 35
- Price: $669,000
- Price sqft: $197
- Waterfront: No
- Year Built: 2003
- Bldg sqft: 3401
- Bedrooms: 3
- Total Baths: 3
- Full Baths: 3
- Garage / Parking Spaces: 2
- Days On Market: 68
- Additional Information
- Geolocation: 26.9882 / -82.221
- County: CHARLOTTE
- City: PORT CHARLOTTE
- Zipcode: 33953
- Subdivision: Riverwood
- Elementary School: Liberty Elementary
- Middle School: Murdock Middle
- High School: Port Charlotte High
- Provided by: RIVERWOOD REALTY
- Contact: Janice Fanstill
- 941-743-9663

- DMCA Notice
-
DescriptionBegin living the grand florida lifestyle by owning this well priced, move in ready, meticulously crafted, spacious 3 bedroom, 3 bathroom plus den riverwood estate home overlooking the picturesque golf course. Situated in the sought after fairway lakes neighborhood, the location offers scenic views of the verdant fairway. Step inside to discover a renovated interior boasting numerous upgrades, including an expansive outdoor lanai with a resurfaced heated pool and spa, surrounded by private landscaped grounds adorned with majestic royal palms. The kitchen is a haven for culinary enthusiasts, featuring quality wood cabinets, granite countertops, stainless steel appliances, a wine cooler, and a convenient breakfast bar for additional seating. The primary bedroom is generously proportioned and includes a luxurious en suite bathroom with his and her vanities, a walk in shower, and a relaxing garden bath. Added bonus, designer lighting and window treatments are throughout. Garage offers a desirable 4ft extension and there is a quality turn key furniture package available. Ask the agent for details. This executive designed architectural marvel is perfectly complemented by riverwood's gated, golf centric community, offering residents a resort style lifestyle. Enjoy strolls along tree lined paths, indulge in games of tennis or pickleball, or participate in various classes and social activities at the activity center. Recognized as an audubon green community, riverwood provides a natural habitat for florida wildlife. Pet owners will appreciate the r. O. M. P. Dog park, while golf enthusiasts can tee off at the riverwood golf club's par 72 championship course or access the exclusive beach club on manasota key (subject to membership availability). Conveniently located between sarasota and fort myers on florida's west coast, riverwood offers easy access to boating, cultural events, dining, shopping, and the breathtaking beaches of southwest florida. Don't miss the chance to embrace the exceptional lifestyle afforded by this riverwood home.
Payment Calculator
- Principal & Interest -
- Property Tax $
- Home Insurance $
- HOA Fees $
- Monthly -
For a Fast & FREE Mortgage Pre-Approval Apply Now
Apply Now
 Apply Now
Apply NowFeatures
Building and Construction
- Covered Spaces: 0.00
- Exterior Features: Irrigation System, Sliding Doors
- Flooring: Carpet, Tile
- Living Area: 2462.00
- Roof: Tile
Land Information
- Lot Features: FloodZone, On Golf Course
School Information
- High School: Port Charlotte High
- Middle School: Murdock Middle
- School Elementary: Liberty Elementary
Garage and Parking
- Garage Spaces: 2.00
- Open Parking Spaces: 0.00
- Parking Features: Garage Door Opener
Eco-Communities
- Green Energy Efficient: Insulation
- Pool Features: Gunite, Heated, Indoor, Screen Enclosure
- Water Source: Public
Utilities
- Carport Spaces: 0.00
- Cooling: Central Air, Humidity Control
- Heating: Central, Electric
- Pets Allowed: Breed Restrictions, Yes
- Sewer: Public Sewer
- Utilities: BB/HS Internet Available, Cable Connected, Street Lights, Underground Utilities
Amenities
- Association Amenities: Clubhouse, Fence Restrictions, Fitness Center, Gated, Golf Course, Optional Additional Fees, Pool, Recreation Facilities, Security, Spa/Hot Tub, Tennis Court(s)
Finance and Tax Information
- Home Owners Association Fee Includes: Guard - 24 Hour, Common Area Taxes, Pool, Management, Recreational Facilities, Security
- Home Owners Association Fee: 128.26
- Insurance Expense: 0.00
- Net Operating Income: 0.00
- Other Expense: 0.00
- Tax Year: 2024
Other Features
- Appliances: Built-In Oven, Dishwasher, Disposal, Dryer, Electric Water Heater, Microwave, Refrigerator, Washer
- Association Name: Riverwood Community Association
- Association Phone: 9417646663
- Country: US
- Furnished: Negotiable
- Interior Features: Cathedral Ceiling(s), Ceiling Fans(s), Kitchen/Family Room Combo, Primary Bedroom Main Floor, Solid Wood Cabinets, Split Bedroom, Vaulted Ceiling(s)
- Legal Description: FAIRWAY LAKES AT RIVERWOOD LT 18 1320/2201 COR1322/2024 1662/1577 1662/1593 1662/1596 2281/2105
- Levels: One
- Area Major: 33953 - Port Charlotte
- Occupant Type: Owner
- Parcel Number: 402121102004
- Style: Florida
- Views: 35
- Zoning Code: PD
Similar Properties
Nearby Subdivisions
Bay Ridge
Bay Ridge Add
Bimini Bay
Biscayne
Biscayne Landing
Biscayne Lndg
Biscayne Lndg Ii
Biscayne Lndg North
Cove At West Port
Covewest Port Ph 1a1
Covewest Port Ph 1b
Covewest Port Ph 2 3
El Jobe An Ward 01
El Jobean
El Jobean Ward 01
El Jobean Ward 07 Plan 01
Fairway Lake At Riverwood
Hammocks At West Port
Hammocks At West Port Phase 2
Hammocks At West Port Phase Ii
Hammocks At West Port Phase Iv
Hammockswest Port Ph 3 4
Hammockswest Port Ph I
Hammockswest Port Ph Ii
Harbor Landings
Harbour Village Condo
Isleswest Port Ph 1
Isleswest Port Ph I
Isleswest Port Ph Ii
Not Applicable
Not On List
Osprey Landing
Palmswest Port
Palmswest Port 1a
Peachland
Port Charlotte
Port Charlotte Sec 024
Port Charlotte Sec 029
Port Charlotte Sec 032
Port Charlotte Sec 038
Port Charlotte Sec 047
Port Charlotte Sec 048
Port Charlotte Sec 049
Port Charlotte Sec 055
Port Charlotte Sec 057
Port Charlotte Sec 059
Port Charlotte Sec 061
Port Charlotte Sec 29
Port Charlotte Sec 32
Port Charlotte Sec 47
Port Charlotte Sec 55
Port Charlotte Sec55
Port Charlotte Section 26
Port Charlotte Sub Sec 32
Port Charlotte Sub Sec 59
Port Charlotte Sub Sec Thirty
Riverbend Estate
Riverbend Estates
Riverwood
Riverwood Un 4
Sawgrass Pointeriverwood
Sawgrass Pointeriverwood Un 02
Sawgrass Pointeriverwood Un 03
Sawgrass Pointeriverwood Un 05
The Cove
The Cove At West Port
The Hamocks At West Port
The Palms At West Port
The Palms At Westport
Tree Tops At Ranger Point
Villa Milano
Villa Milano Community Associa
Villa Milano Ph 01 02
Villa Milano Ph 4 5 6
Villa Milano Ph 46
Waterways Ph 01
West Port
Zzz Casper St Port Charlotte
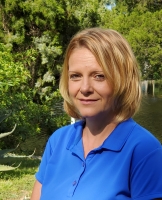
- Christa L. Vivolo
- Tropic Shores Realty
- Office: 352.440.3552
- Mobile: 727.641.8349
- christa.vivolo@gmail.com



