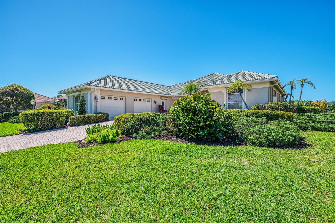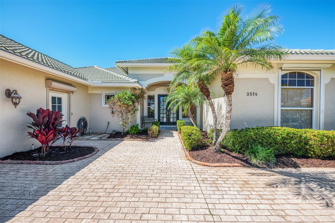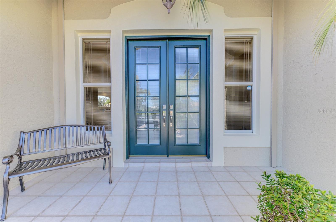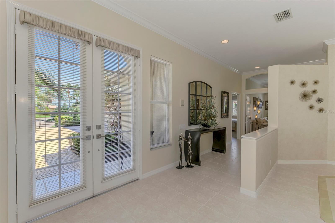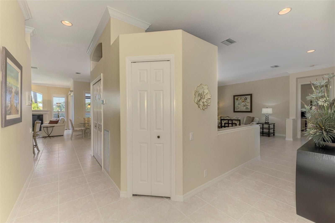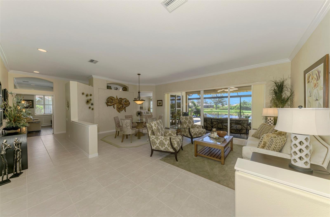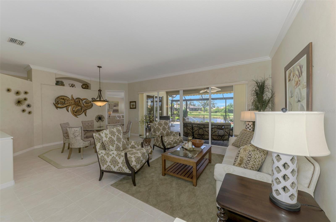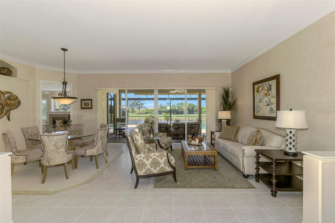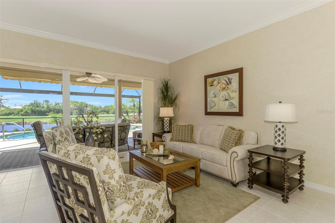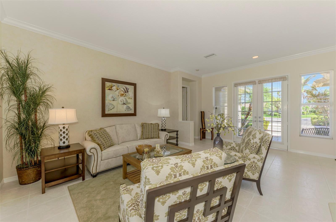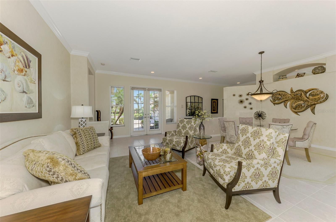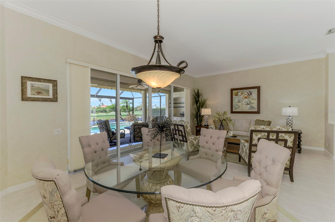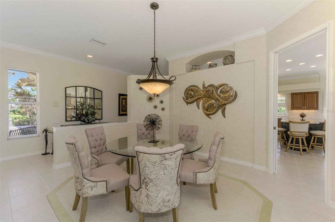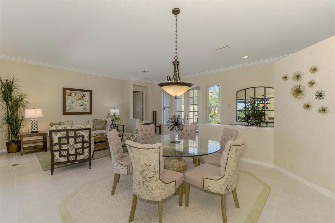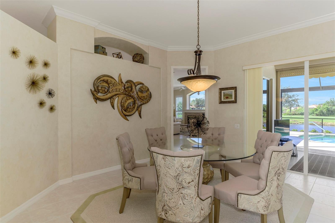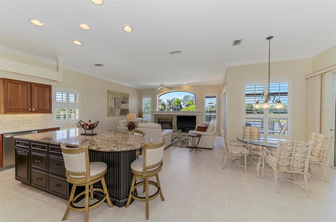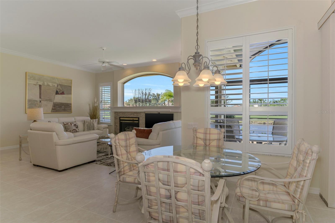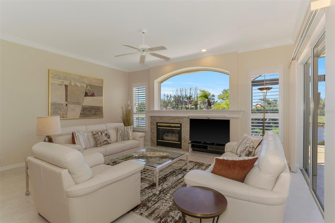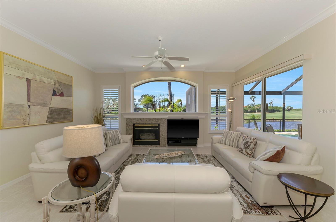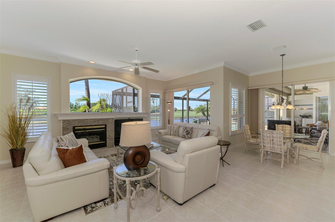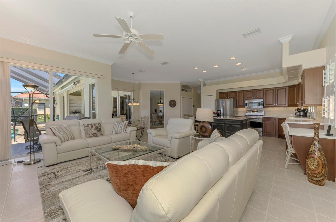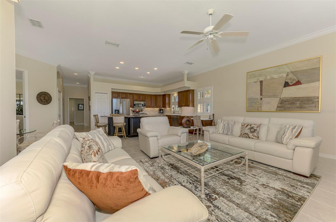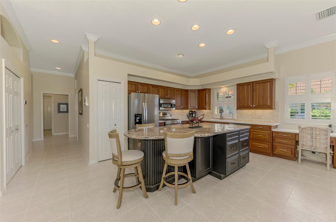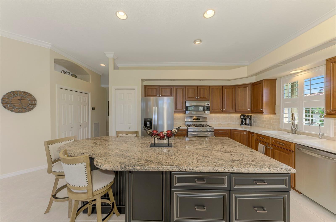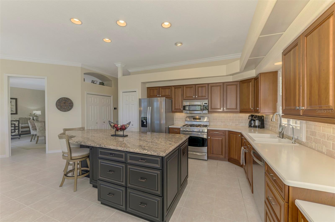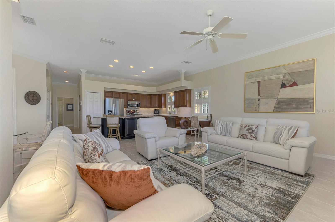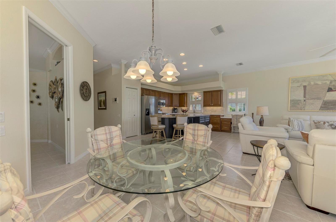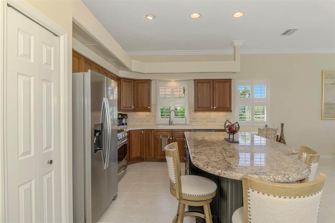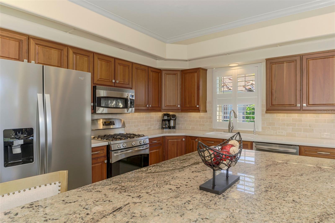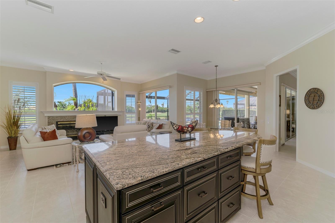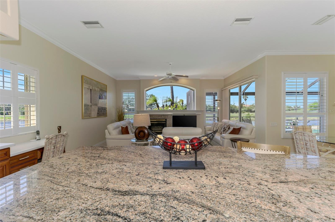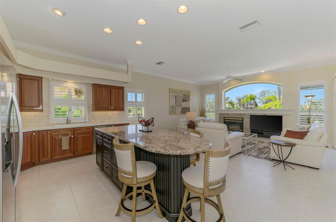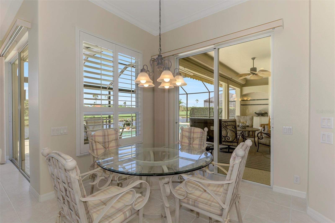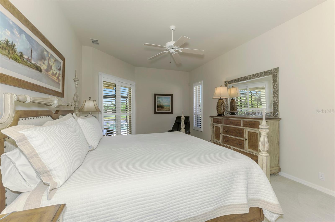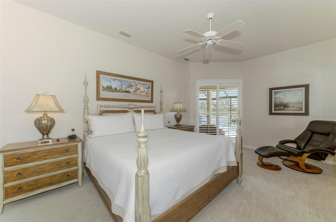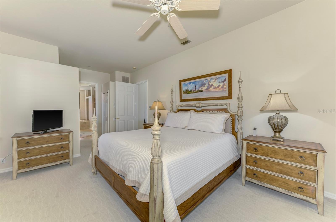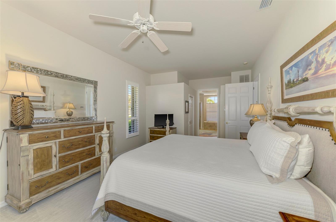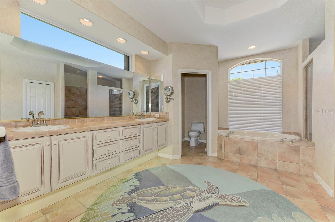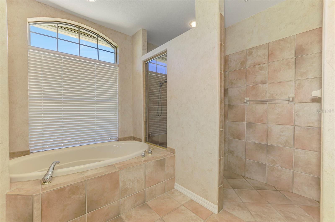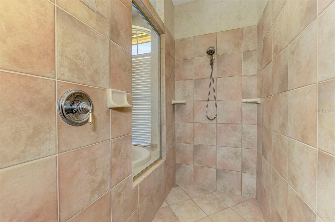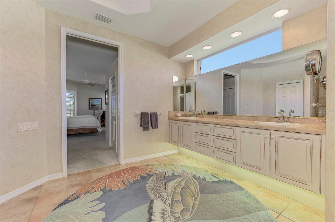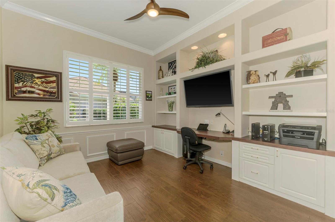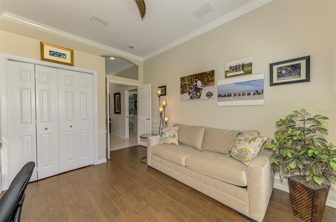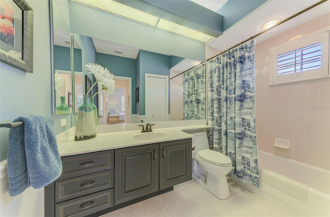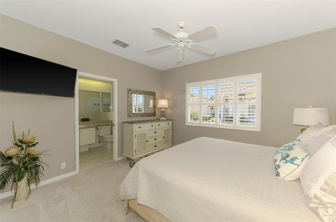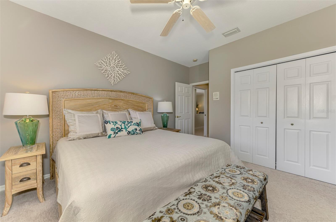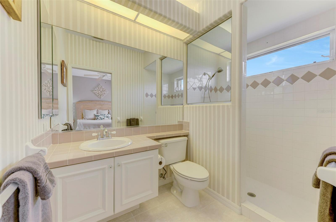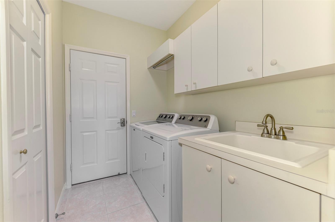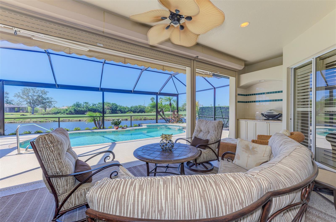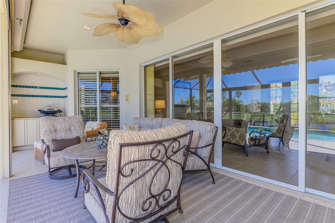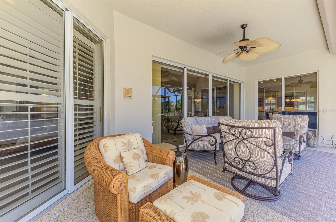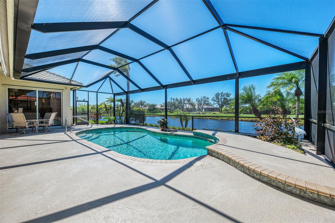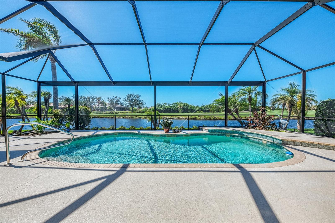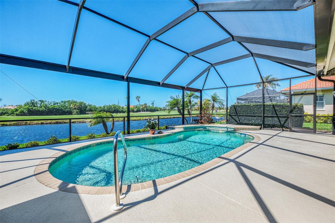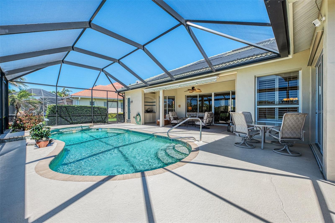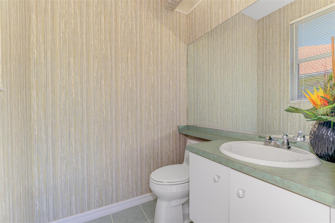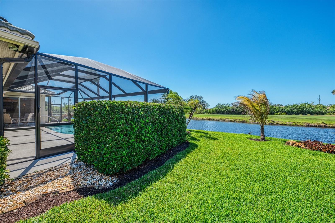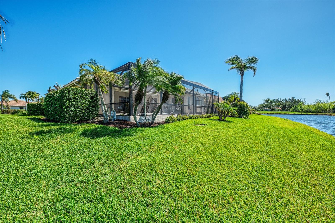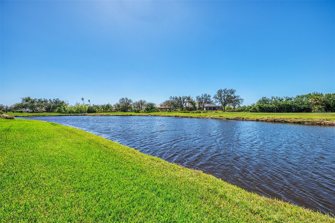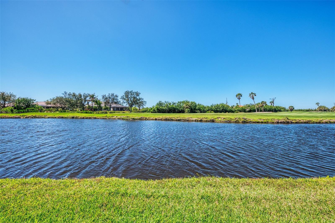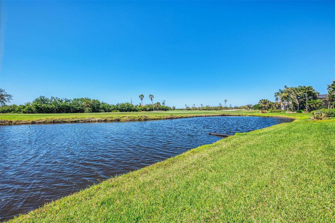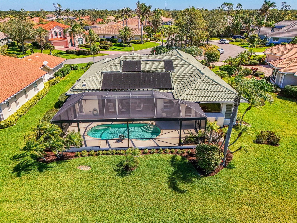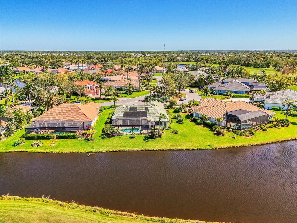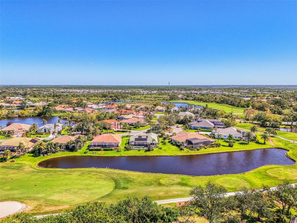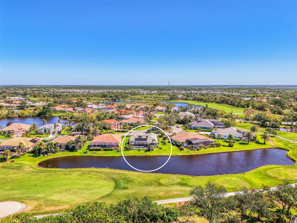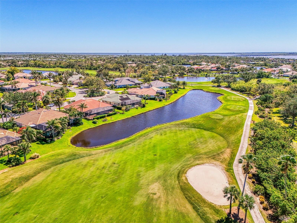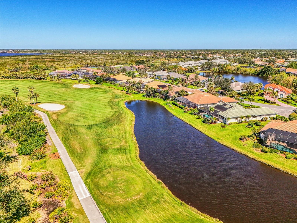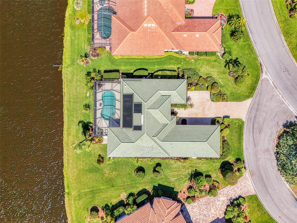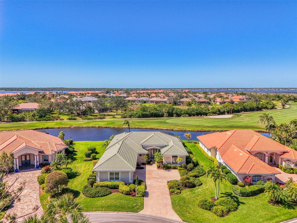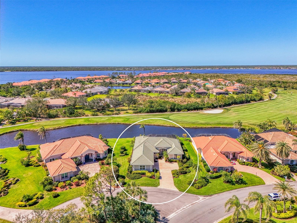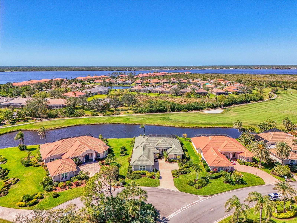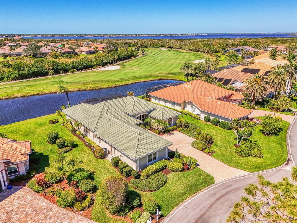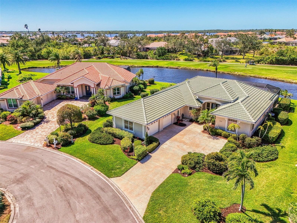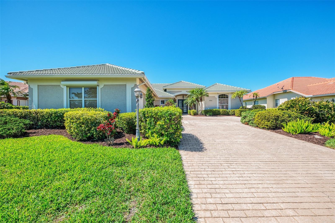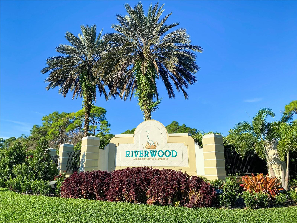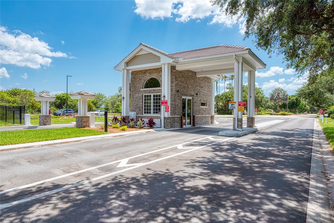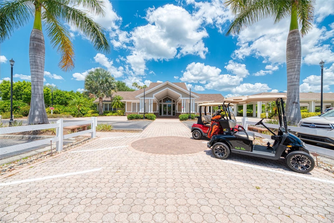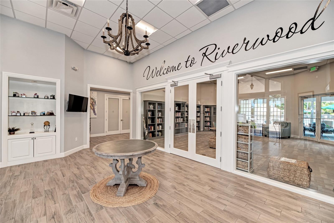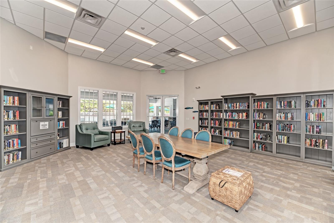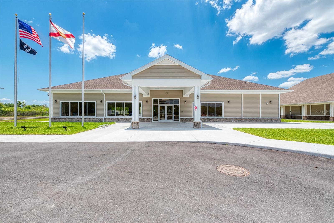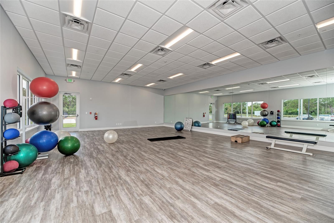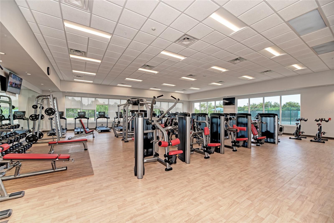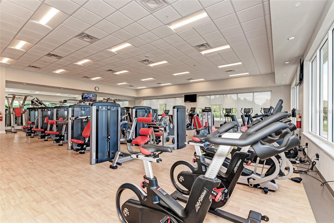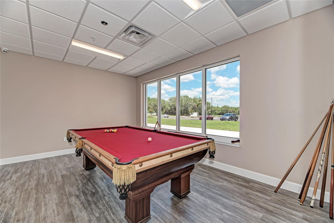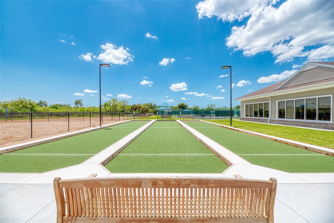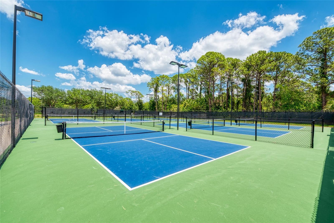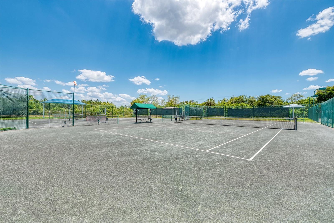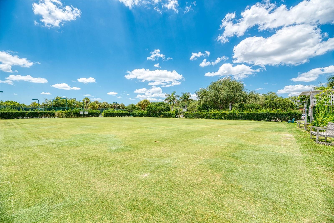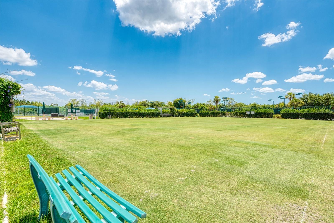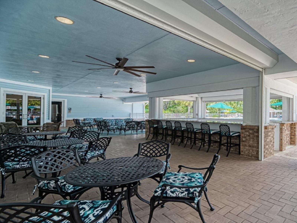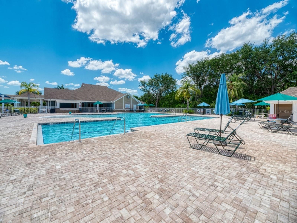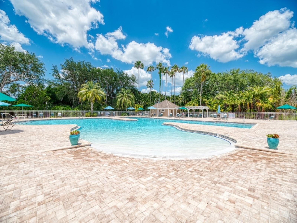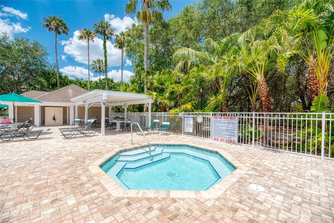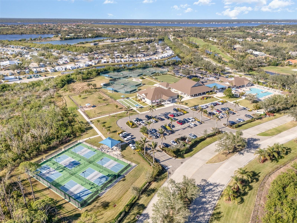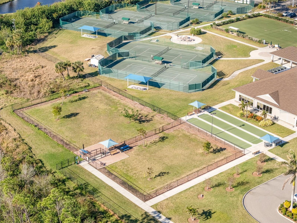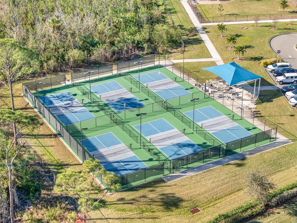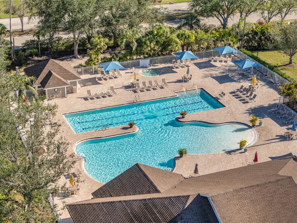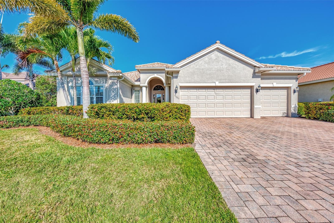3574 Pennyroyal Road, PORT CHARLOTTE, FL 33953
Property Photos
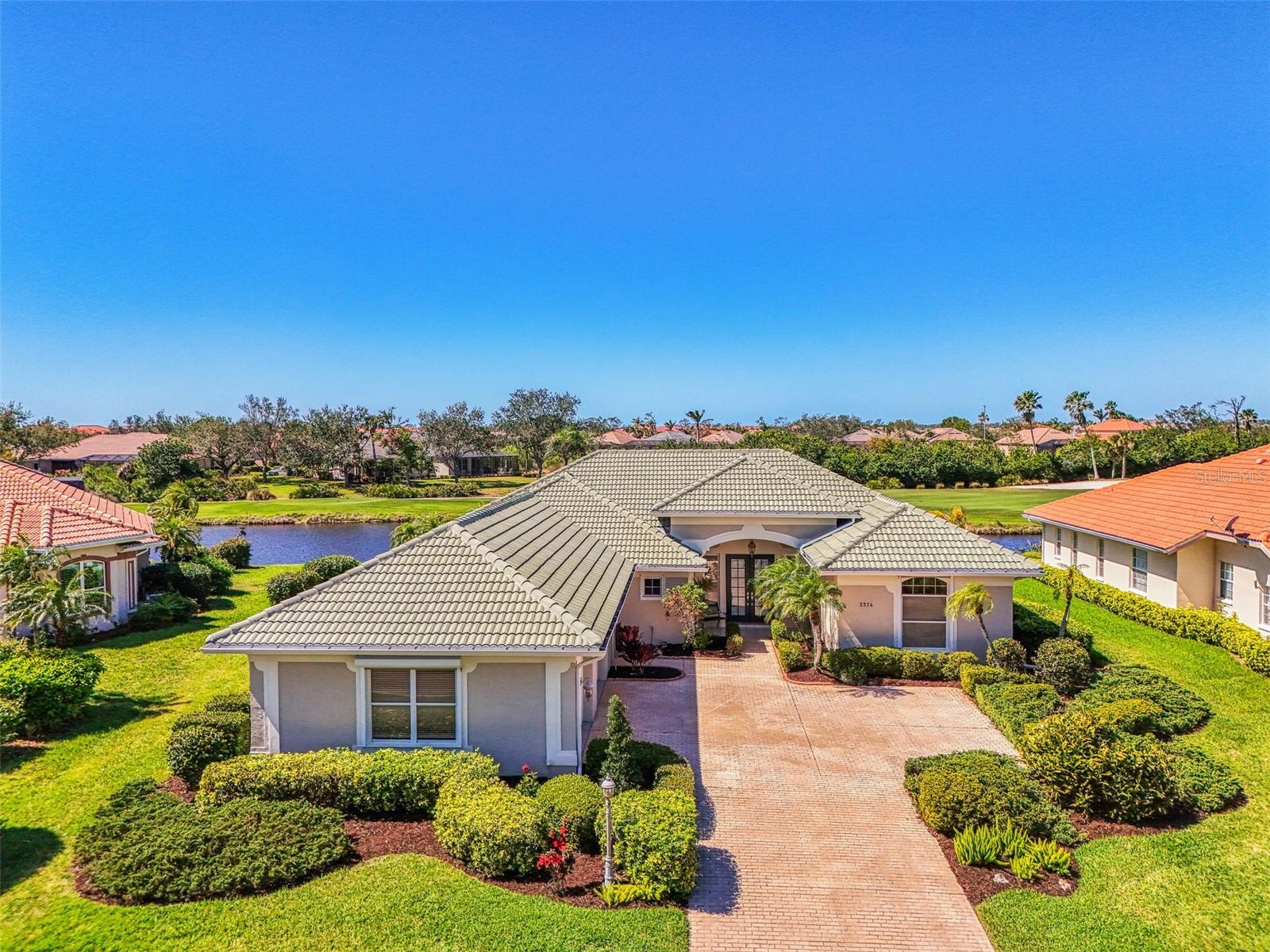
Would you like to sell your home before you purchase this one?
Priced at Only: $699,000
For more Information Call:
Address: 3574 Pennyroyal Road, PORT CHARLOTTE, FL 33953
Property Location and Similar Properties
- MLS#: D6141104 ( Residential )
- Street Address: 3574 Pennyroyal Road
- Viewed: 25
- Price: $699,000
- Price sqft: $196
- Waterfront: No
- Year Built: 1996
- Bldg sqft: 3570
- Bedrooms: 3
- Total Baths: 4
- Full Baths: 3
- 1/2 Baths: 1
- Garage / Parking Spaces: 2
- Days On Market: 130
- Additional Information
- Geolocation: 26.9736 / -82.2218
- County: CHARLOTTE
- City: PORT CHARLOTTE
- Zipcode: 33953
- Subdivision: Riverwood
- Elementary School: Liberty
- Middle School: Murdock
- High School: Port Charlotte
- Provided by: RIVERWOOD REALTY
- Contact: Janice Fanstill
- 941-743-9663

- DMCA Notice
-
DescriptionExperience the pinnacle of the Grand Floridian lifestyle in this spectacular Arthur Rutenberg estate home, ideally situated in the highly sought after Eagle Trace neighborhood of Riverwood. Overlooking a breathtaking blend of tranquil water views, nature and an expansive, pristine golf fairway, this immaculate Cayman model is a true masterpiece of design and craftsmanship. Nestled on an oversized, beautifully landscaped private lot, this home showcases the latest trends in both exterior and interior design. The upgraded kitchen is a chefs dream, featuring custom wood cabinetry, an impressive 8 foot granite center island, stainless steel appliances, and a gas stoveall designed for both functionality and elegance. The thoughtfully designed floor plan seamlessly blends formal and casual living, offering a refined dining room, an inviting living room, and a comfortable family room highlighted by a decorative gas fireplace. The luxurious primary suite is complemented by two additional guest roomsone currently utilized as a den with rich wood flooringalong with three full bathrooms, two featuring walk in showers, and an additional outdoor half bath conveniently located by the pool. Valued upgrades such as crown molding, plantation shutters and fresh exterior paint in (2025) enhance the homes refined ambiance. Modern enhancements include a brand new air conditioning unit (2024) and a recently replaced pool cage with a picture screen (2023), ensuring endless picturesque views and a replaced Tile Roof (2016).The inviting outdoor living space is an entertainers dream, centered around a sparkling solar heated pool and an extended covered lanaiperfect for year round enjoyment. An oversized garage accommodates two cars, a golf cart, and a dedicated workstation, providing ample storage and functionality. Offering an unparalleled combination of luxury, comfort, and stunning surroundings, this exquisite estate home is truly a rare find! Plus, a Quality Turn Key Furniture Package is available for move in convenience. Ask agent for details. Riverwood offers world class amenities, including a par 72 championship golf course, a state of the art fitness center, a resort style pool, pickleball and Har Tru tennis courts. The exclusive Private Beach Club on Manasota Key (membership based on availability) provides an additional touch of coastal living. Located just minutes from dining, shopping, boating, and the pristine Gulf of Mexico beaches, this is your opportunity to embrace the ultimate Florida lifestyle. Dont let this magnificent home slip awayschedule a showing today and experience a level of luxury and serenity that is simply unmatched!
Payment Calculator
- Principal & Interest -
- Property Tax $
- Home Insurance $
- HOA Fees $
- Monthly -
For a Fast & FREE Mortgage Pre-Approval Apply Now
Apply Now
 Apply Now
Apply NowFeatures
Building and Construction
- Covered Spaces: 0.00
- Exterior Features: Gray Water System, Hurricane Shutters, Irrigation System, Shade Shutter(s), Sliding Doors
- Flooring: Carpet, Tile, Wood
- Living Area: 2554.00
- Roof: Tile
Property Information
- Property Condition: Completed
Land Information
- Lot Features: FloodZone, Oversized Lot, Paved
School Information
- High School: Port Charlotte High
- Middle School: Murdock Middle
- School Elementary: Liberty Elementary
Garage and Parking
- Garage Spaces: 2.00
- Open Parking Spaces: 0.00
- Parking Features: Driveway, Garage Door Opener, Golf Cart Parking, Oversized
Eco-Communities
- Pool Features: Heated, Screen Enclosure, Solar Heat
- Water Source: Public
Utilities
- Carport Spaces: 0.00
- Cooling: Central Air
- Heating: Central
- Pets Allowed: Yes
- Sewer: Public Sewer
- Utilities: Electricity Connected, Fire Hydrant, Sprinkler Recycled, Underground Utilities
Amenities
- Association Amenities: Clubhouse, Fitness Center, Gated, Optional Additional Fees, Park, Pickleball Court(s), Pool, Recreation Facilities, Security, Spa/Hot Tub, Tennis Court(s)
Finance and Tax Information
- Home Owners Association Fee Includes: Security
- Home Owners Association Fee: 128.26
- Insurance Expense: 0.00
- Net Operating Income: 0.00
- Other Expense: 0.00
- Tax Year: 2024
Other Features
- Appliances: Dishwasher, Disposal, Dryer, Microwave, Range, Refrigerator, Washer
- Association Name: Riverwood Community Association
- Association Phone: 9417646663
- Country: US
- Interior Features: Ceiling Fans(s), Crown Molding, High Ceilings, Living Room/Dining Room Combo, Split Bedroom, Stone Counters, Walk-In Closet(s)
- Legal Description: EAGLE TRACE AT RIVERWOOD BLK A LT 6 1408/1547
- Levels: One
- Area Major: 33953 - Port Charlotte
- Occupant Type: Owner
- Parcel Number: 402128101004
- Style: Florida
- View: Golf Course, Water
- Views: 25
- Zoning Code: PD
Similar Properties
Nearby Subdivisions
Bimini Bay
Biscayne
Biscayne Landing
Biscayne Lndg
Biscayne Lndg Ii
Biscayne Lndg North
Cove At West Port
Covewest Port Ph 1b
Covewest Port Ph 2 3
El Jobe An Ward 01
El Jobean
El Jobean Ward 01
El Jobean Ward 01 Resub Resv
El Jobean Ward 07 Plan 01
Fairway Lakes At Riverwood
Hammocks At West Port
Hammocks At West Port Phase 2
Hammocks At West Port Phase Ii
Hammocks/west Port Ph 1
Hammocks/west Port Ph 3 & 4
Hammocks/west Port Ph Ii
Hammockswest Port Ph 1
Hammockswest Port Ph 3 4
Hammockswest Port Ph Ii
Harbor Landings
Harbour Village Condo
Isleswest Port Ph I
Isleswest Port Ph Ii
Not Applicable
Not On List
Osprey Landing
Palmswest Port
Palmswest Port 1a
Peachland
Port Charlotte
Port Charlotte Add Sec 29
Port Charlotte Sec 024
Port Charlotte Sec 029
Port Charlotte Sec 032
Port Charlotte Sec 038
Port Charlotte Sec 047
Port Charlotte Sec 048
Port Charlotte Sec 049
Port Charlotte Sec 057
Port Charlotte Sec 059
Port Charlotte Sec 061
Port Charlotte Sec 32
Port Charlotte Sec 47
Port Charlotte Sec55
Port Charlotte Section 26
Port Charlotte Section 32
Port Charlotte Sub Sec 100
Reserve At Riverwood
Riverbend Estate
Riverside
Riverwood
Rotonda Sands
Sawgrass Pointe/riverwood Un 0
Sawgrass Pointeriverwood Un 02
Sawgrass Pointeriverwood Un 03
Sawgrass Pointeriverwood Un 04
The Cove
The Cove At West Port
The Palms At West Port
Tree Tops At Ranger Point
Villa Milano
Villa Milano Ph 3
Villa Milano Ph 4
Villa Milano Ph 4 5 6
Villa Milano Ph 46
Waterfront Port Charlotte
Waterways Ph 01
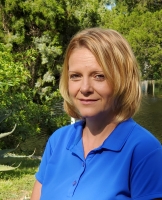
- Christa L. Vivolo
- Tropic Shores Realty
- Office: 352.440.3552
- Mobile: 727.641.8349
- christa.vivolo@gmail.com



