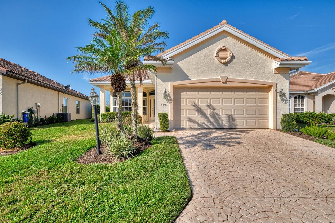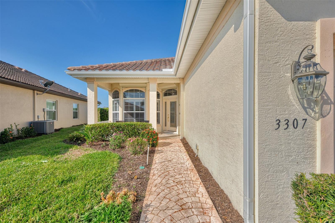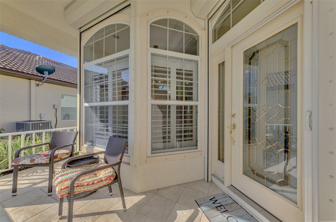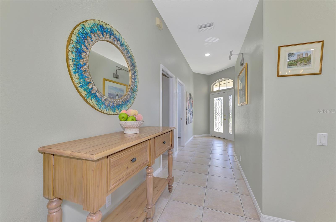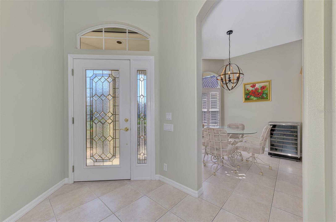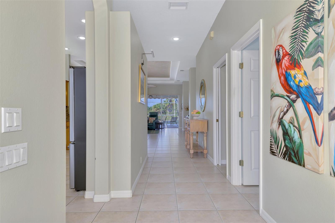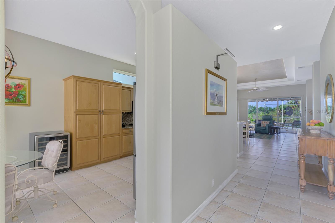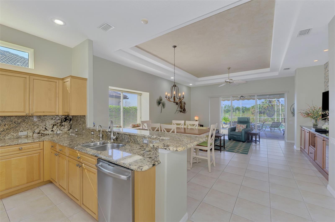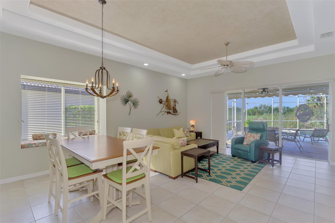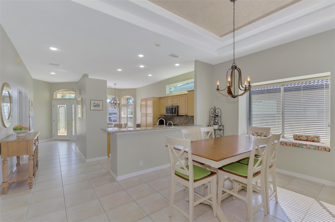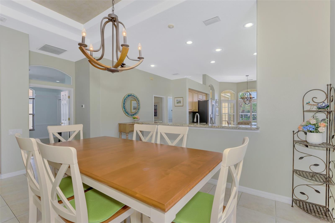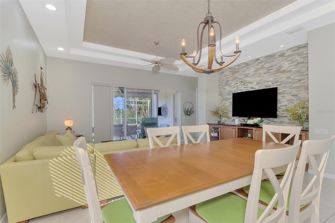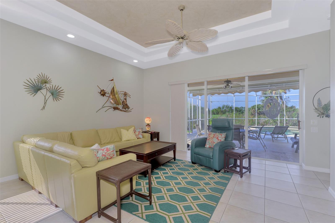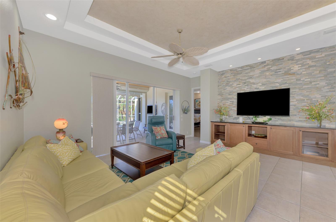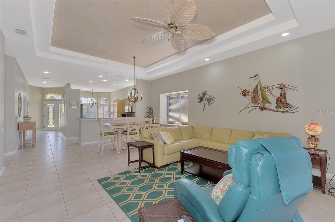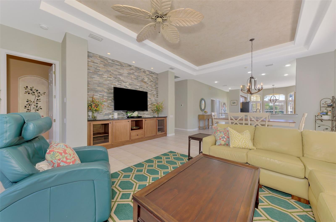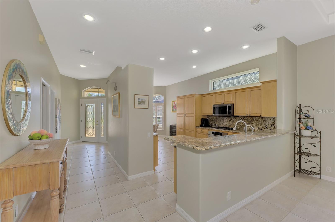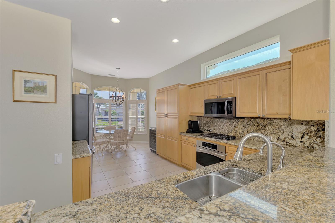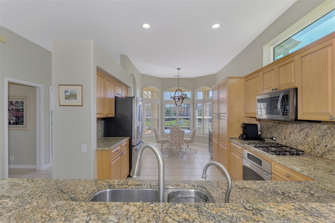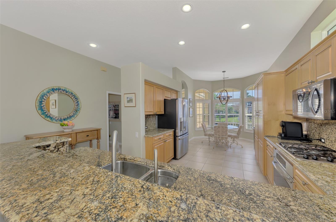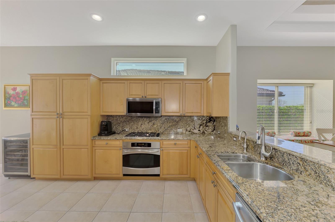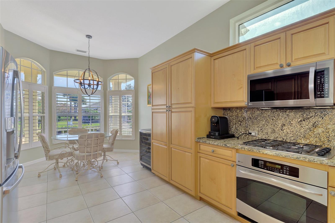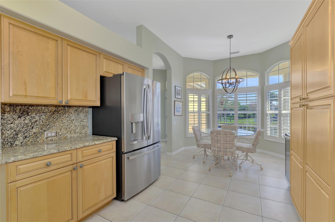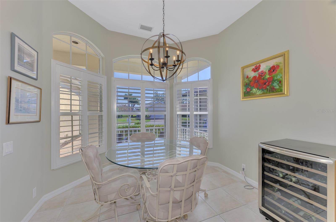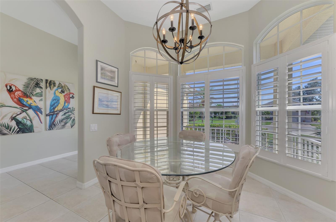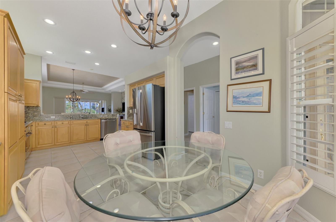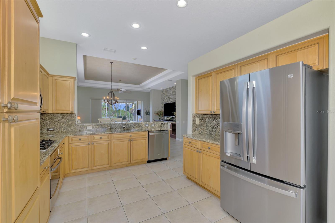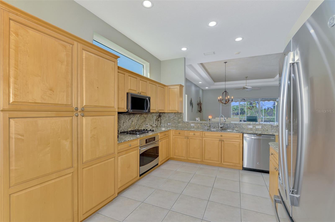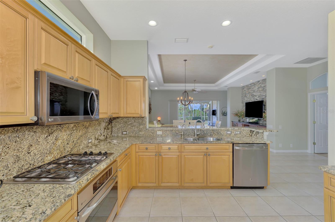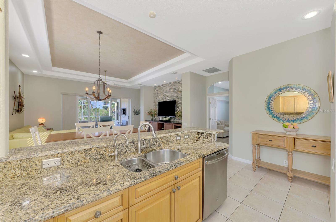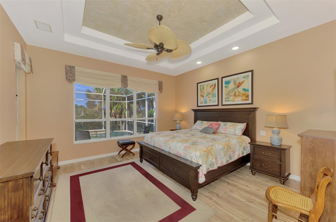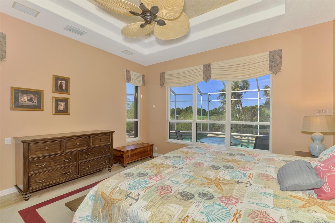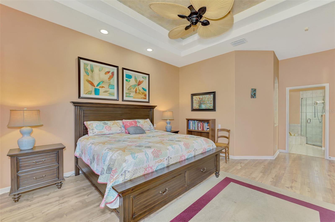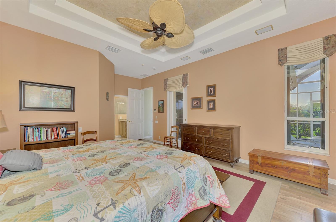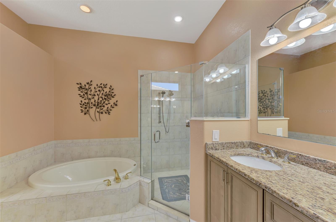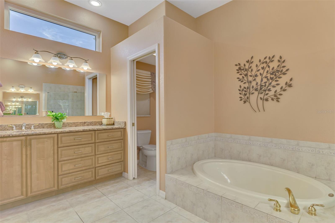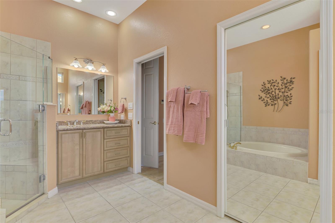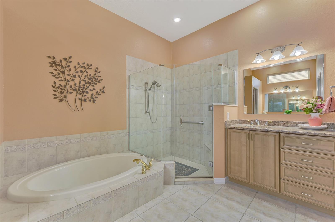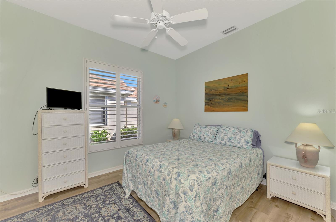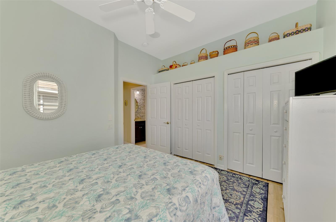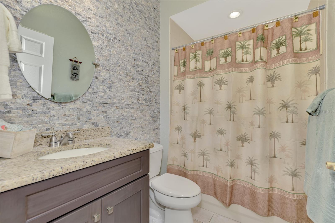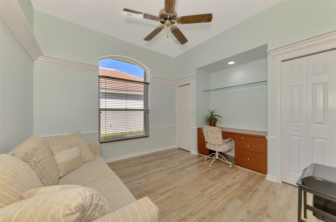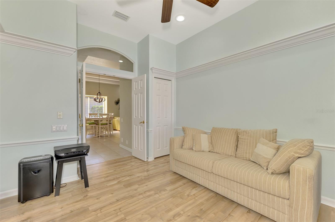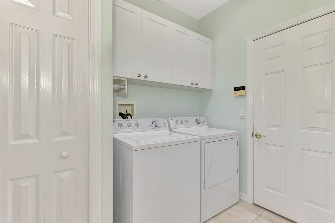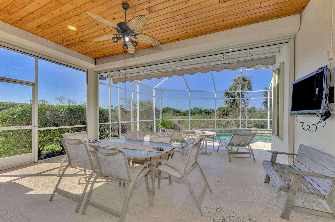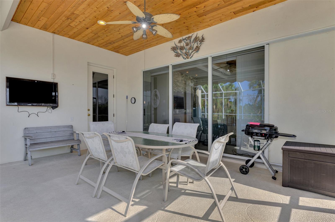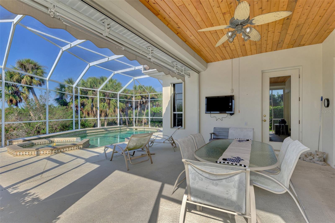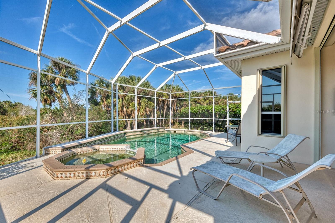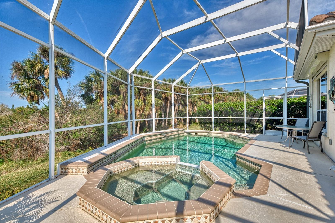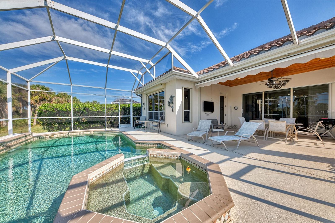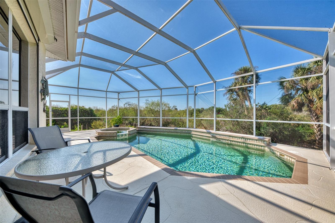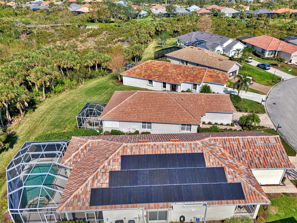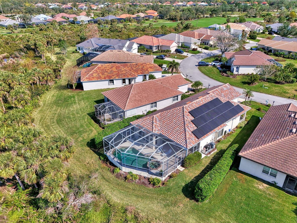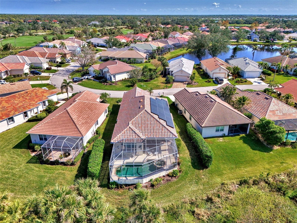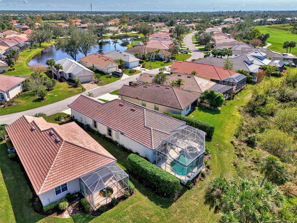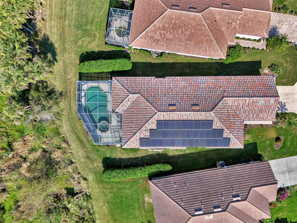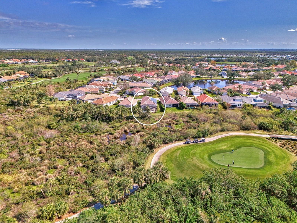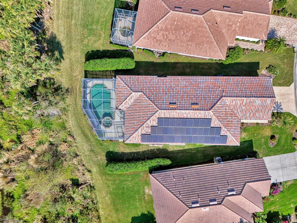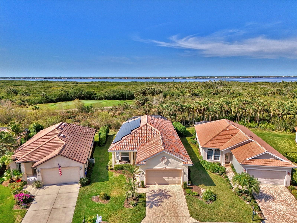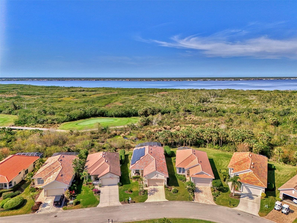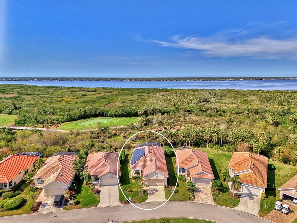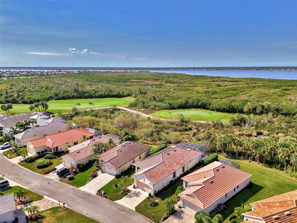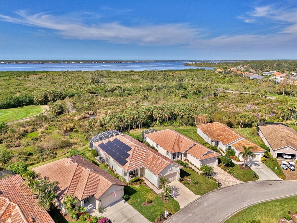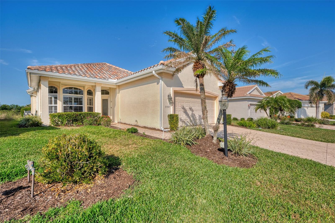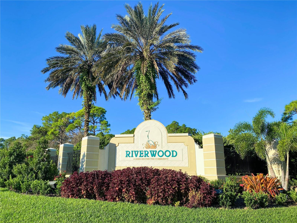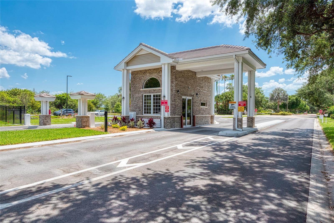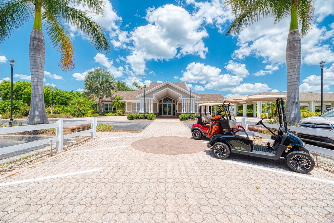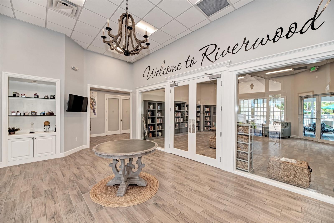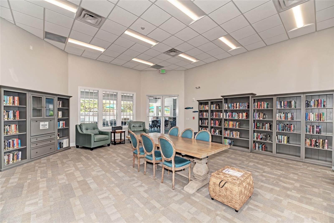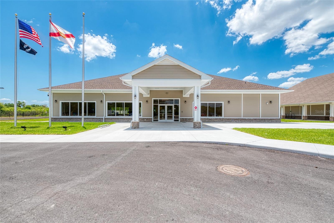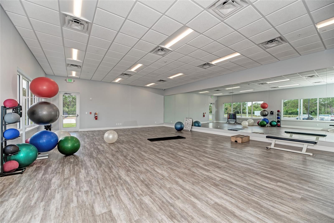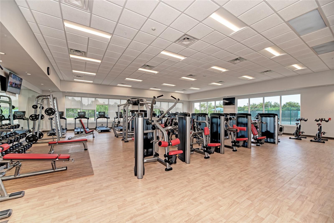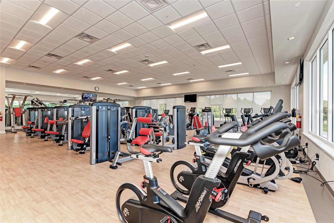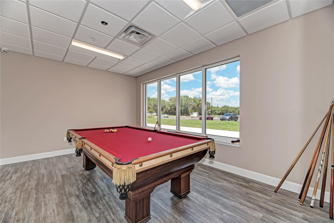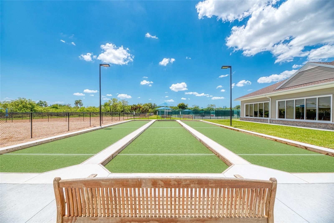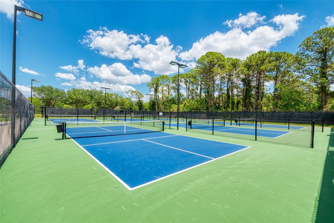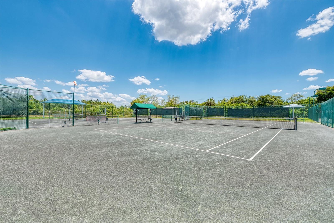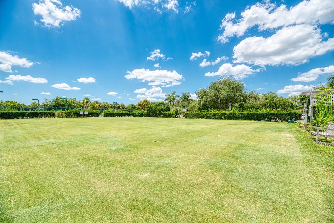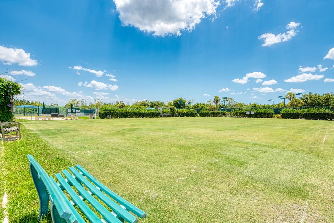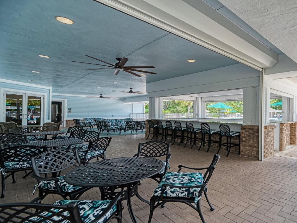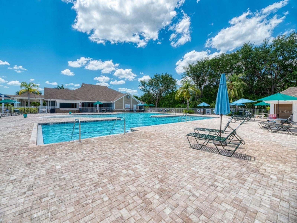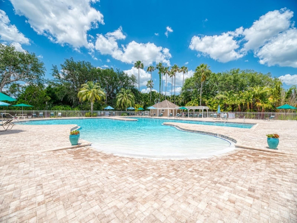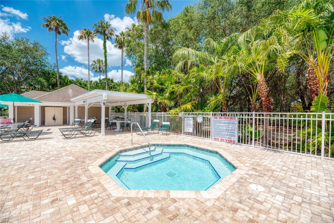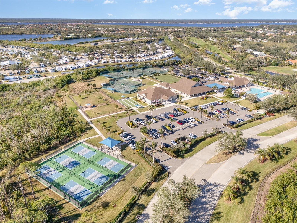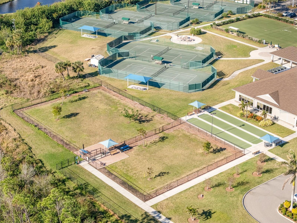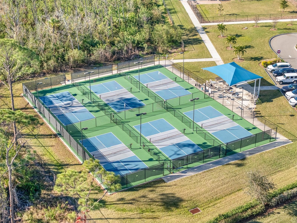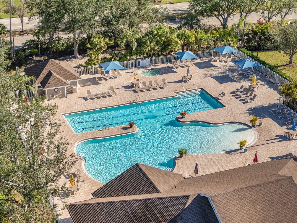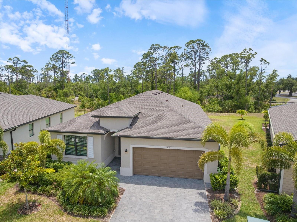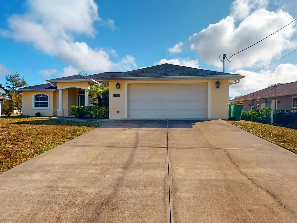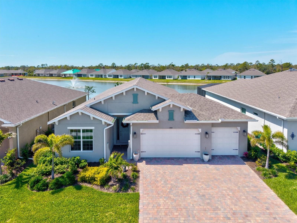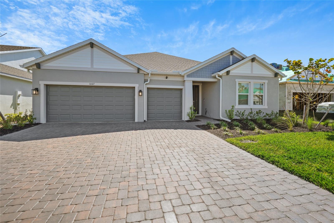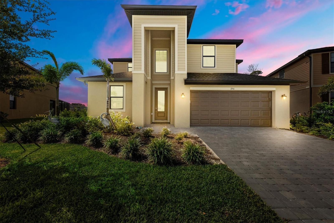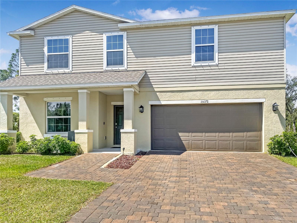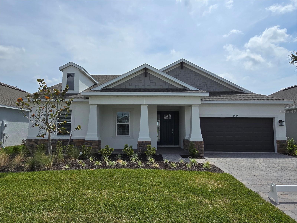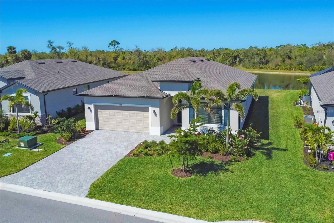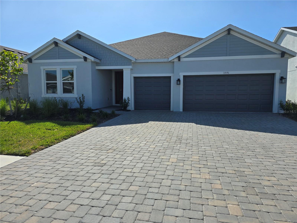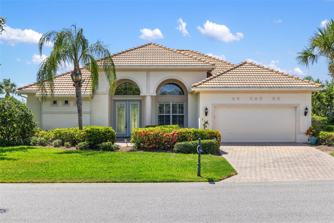3307 Osprey Lane, PORT CHARLOTTE, FL 33953
Property Photos

Would you like to sell your home before you purchase this one?
Priced at Only: $477,700
For more Information Call:
Address: 3307 Osprey Lane, PORT CHARLOTTE, FL 33953
Property Location and Similar Properties
- MLS#: D6140528 ( Residential )
- Street Address: 3307 Osprey Lane
- Viewed: 22
- Price: $477,700
- Price sqft: $173
- Waterfront: No
- Year Built: 1997
- Bldg sqft: 2769
- Bedrooms: 3
- Total Baths: 2
- Full Baths: 2
- Garage / Parking Spaces: 2
- Days On Market: 115
- Additional Information
- Geolocation: 26.9823 / -82.2222
- County: CHARLOTTE
- City: PORT CHARLOTTE
- Zipcode: 33953
- Subdivision: Riverwood
- Elementary School: Liberty
- Middle School: Murdock
- High School: Port Charlotte
- Provided by: RIVERWOOD REALTY
- Contact: Janice Fanstill
- 941-743-9663

- DMCA Notice
-
Description**Welcome to Riverwood,** a gated golf community in Port Charlotte, FL, where resort style living meets timeless charm. This custom Arthur Rutenberg home is a true gem, blending unique design with modern features. **NEW ROOF (2024)** ensures pristine quality. Start your day on the cozy front porch, savoring the sunrise. After a swim, relax on the pool deck or unwind in the solar heated spa. Enjoy serene views of the pond, wetlands, and Riverwood's 17th hole, along with stunning sunsets in privacy. This 3 bedroom, 2 bath home features a spacious 2+ car garage with a stamped driveway. Its also **SOLAR POWERED**, delivering approx. $2,000 annual energy savingssolar panels are owned outright! Inside, you'll find granite countertops, wood cabinets with pull out shelves, and stainless steel appliances, including a gas cooktop and French door fridge. The breakfast nooks bay window offers a charming touch. Living areas boast 20" porcelain tiles, a granite topped cabinet, and a stone accent wall, while hand scraped engineered hardwood floors grace the bedrooms. The expansive dining room seats 8, ideal for hosting. The master suite offers lanai access, abundant light, and a spa like ensuite with dual vanities, frameless glass shower, soaking tub, and walk in closet. A chic guest bath with a granite topped wood vanity adds flair. Outside, an oversized lanai (19x11 ft) beckons for entertaining or soaking in Floridas beauty. The garage (26x20 ft) provides ample space. **Riverwood Amenities:** par 72 championship golf course, resort pool, fitness center, pickleball, Har Tru tennis courts, and a Private Beach Club on Manasota Key (membership availability applies). Close to dining, shopping, boating, and Gulf beachesthis is ultimate Florida living. Click on virtual tour to preview home. **Dont miss it!** Call today to schedule your private tour!
Payment Calculator
- Principal & Interest -
- Property Tax $
- Home Insurance $
- HOA Fees $
- Monthly -
For a Fast & FREE Mortgage Pre-Approval Apply Now
Apply Now
 Apply Now
Apply NowFeatures
Building and Construction
- Covered Spaces: 0.00
- Exterior Features: Awning(s), Gray Water System, Hurricane Shutters, Irrigation System, Sliding Doors, Sprinkler Metered
- Flooring: Hardwood, Tile
- Living Area: 1871.00
- Roof: Tile
Land Information
- Lot Features: Flood Insurance Required, FloodZone, In County, Paved
School Information
- High School: Port Charlotte High
- Middle School: Murdock Middle
- School Elementary: Liberty Elementary
Garage and Parking
- Garage Spaces: 2.00
- Open Parking Spaces: 0.00
- Parking Features: Driveway
Eco-Communities
- Pool Features: Gunite, Heated, Screen Enclosure
- Water Source: Private
Utilities
- Carport Spaces: 0.00
- Cooling: Central Air
- Heating: Central, Electric, Propane, Solar
- Pets Allowed: Breed Restrictions, Yes
- Sewer: Private Sewer
- Utilities: BB/HS Internet Available, Electricity Connected, Public, Sewer Connected, Sprinkler Recycled, Underground Utilities
Amenities
- Association Amenities: Clubhouse, Fence Restrictions, Fitness Center, Gated, Golf Course, Optional Additional Fees, Park, Pickleball Court(s), Pool, Recreation Facilities, Security, Spa/Hot Tub, Tennis Court(s)
Finance and Tax Information
- Home Owners Association Fee Includes: Pool, Maintenance Grounds, Recreational Facilities, Security
- Home Owners Association Fee: 309.09
- Insurance Expense: 0.00
- Net Operating Income: 0.00
- Other Expense: 0.00
- Tax Year: 2024
Other Features
- Appliances: Dishwasher, Disposal, Dryer, Electric Water Heater, Microwave, Range, Refrigerator, Solar Hot Water, Washer
- Association Name: Riverwood Community Association
- Association Phone: 9417646663
- Country: US
- Furnished: Negotiable
- Interior Features: Built-in Features, Ceiling Fans(s), High Ceilings, Living Room/Dining Room Combo, Open Floorplan, Primary Bedroom Main Floor, Solid Wood Cabinets, Stone Counters, Thermostat, Tray Ceiling(s), Walk-In Closet(s), Window Treatments
- Legal Description: OPL 000 0000 0023 OSPREY LANDING LT 23 1532/1768 4074/31
- Levels: One
- Area Major: 33953 - Port Charlotte
- Occupant Type: Owner
- Parcel Number: 402120283004
- View: Golf Course, Trees/Woods
- Views: 22
- Zoning Code: PD
Similar Properties
Nearby Subdivisions
Bay Ridge
Bimini Bay
Biscayne
Biscayne Landing
Biscayne Lndg
Biscayne Lndg Ii
Biscayne Lndg North
Cove At West Port
Covewest Port Ph 1b
Covewest Port Ph 2 3
El Jobe An Ward 01
El Jobean
El Jobean Ward 01
El Jobean Ward 01 Resub Resv
El Jobean Ward 05
El Jobean Ward 07 Plan 01
Fairway Lakes At Riverwood
Hammocks
Hammocks At West Port
Hammocks At West Port Phase 2
Hammocks At West Port Phase Ii
Hammockswest Port Ph 3 4
Hammockswest Port Ph I
Hammockswest Port Ph Ii
Harbor Landings
Harbour Village Condo
Isles/west Port Ph Ii
Isleswest Port Ph I
Isleswest Port Ph Ii
Not Applicable
Not On List
Osprey Landing
Palms/west Port
Palmswest Port
Palmswest Port 1a
Port Charlotte
Port Charlotte Sec 024
Port Charlotte Sec 029
Port Charlotte Sec 032
Port Charlotte Sec 038
Port Charlotte Sec 047
Port Charlotte Sec 048
Port Charlotte Sec 049
Port Charlotte Sec 055
Port Charlotte Sec 057
Port Charlotte Sec 059
Port Charlotte Sec 061
Port Charlotte Sec 32
Port Charlotte Sec 47
Port Charlotte Sec55
Port Charlotte Section 26
Port Charlotte Section 32
Port Charlotte Sub Sec 32
Riverbend Estate
Riverside
Riverwood
Sawgrass Pointe/riverwood Un 0
Sawgrass Pointeriverwood Un 03
Sawgrass Pointeriverwood Un 05
The Cove
The Cove At West Port
The Palms At West Port
Tree Tops At Ranger Point
Villa Milano
Villa Milano Ph 01 02
Villa Milano Ph 01 & 02
Villa Milano Ph 3
Villa Milano Ph 4 5 6
Villa Milano Ph 46
Waterfront Port Charlotte
Waterways Ph 01
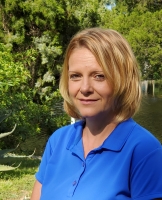
- Christa L. Vivolo
- Tropic Shores Realty
- Office: 352.440.3552
- Mobile: 727.641.8349
- christa.vivolo@gmail.com



