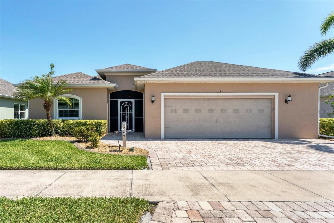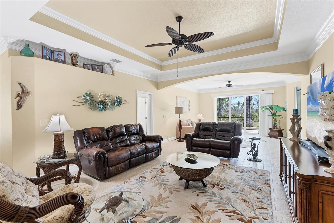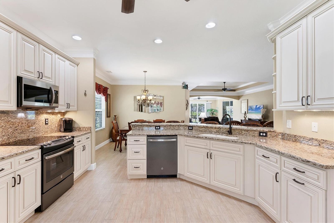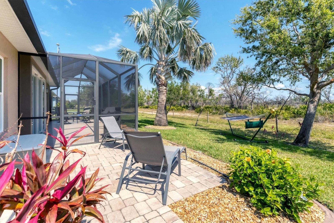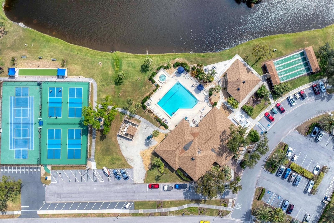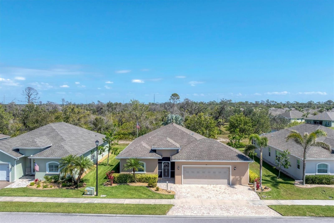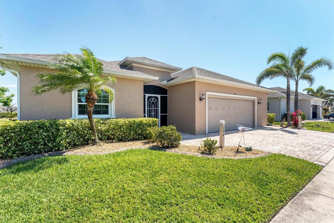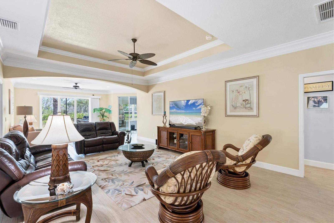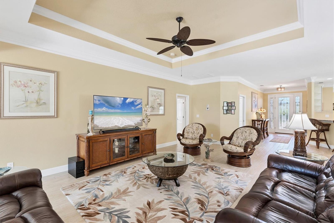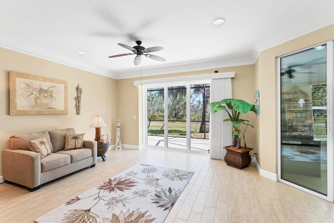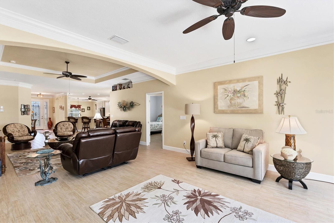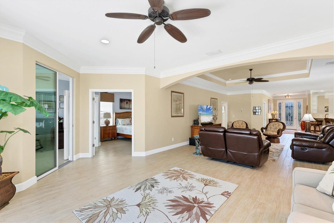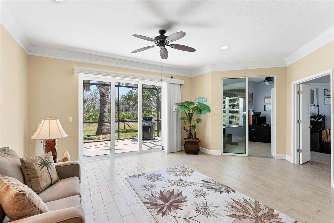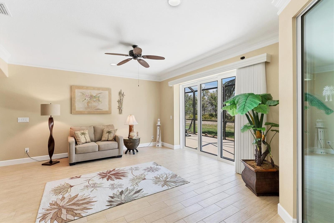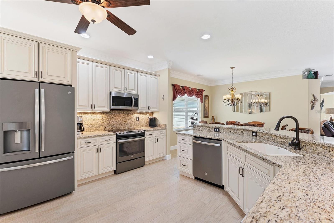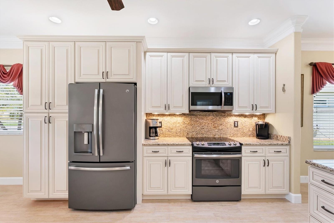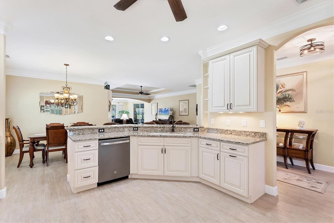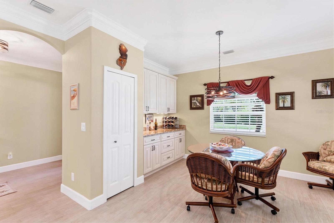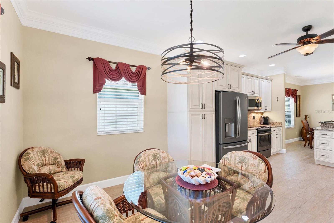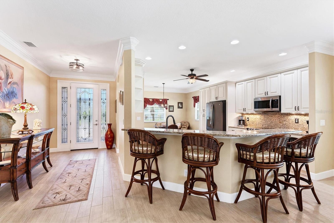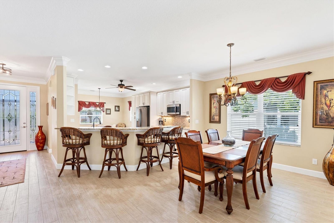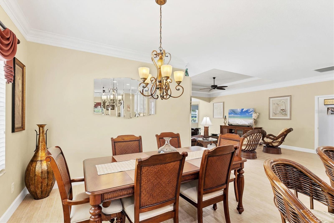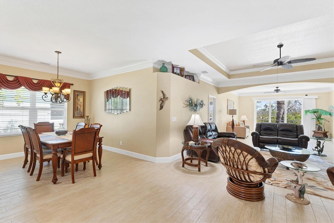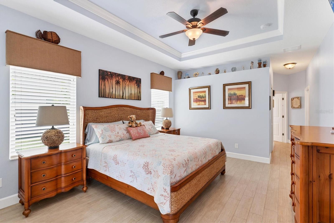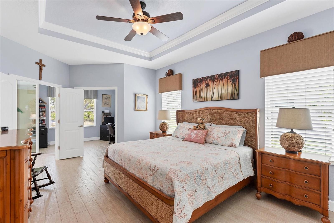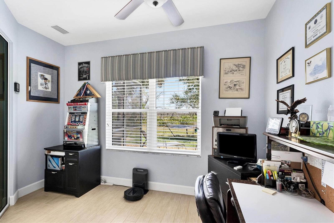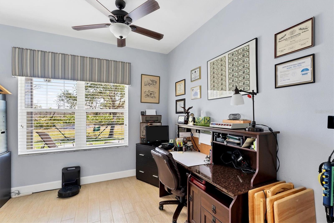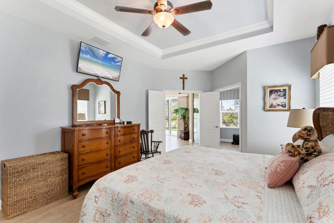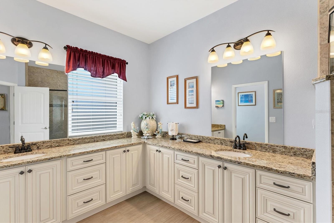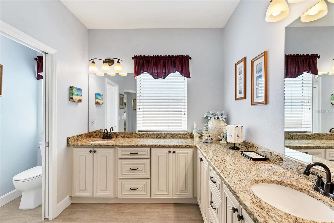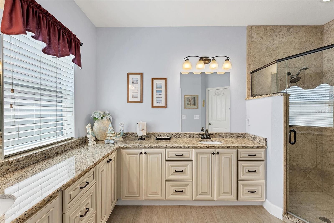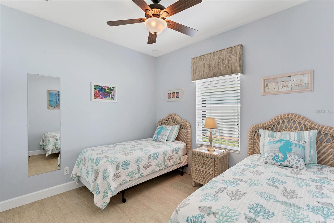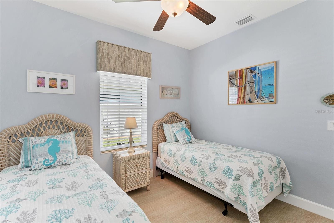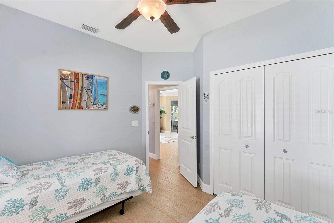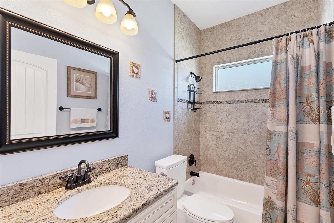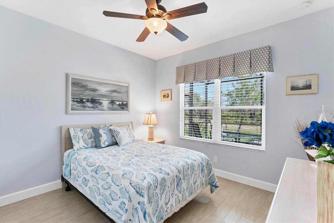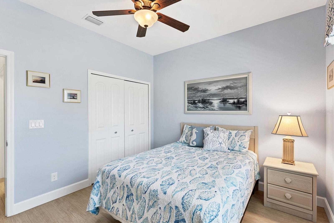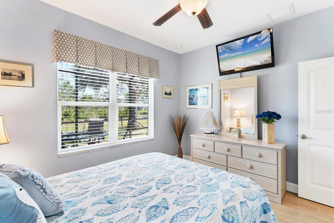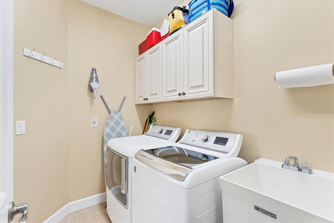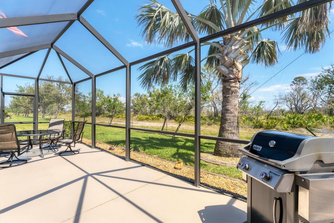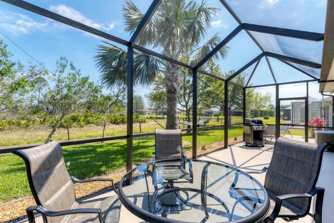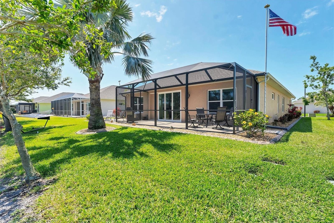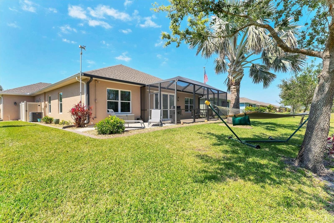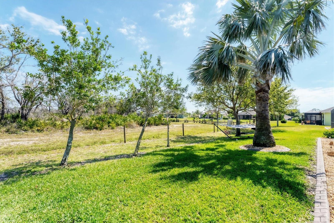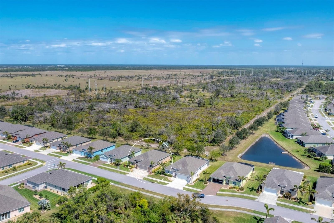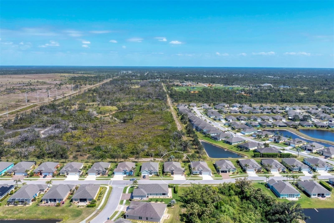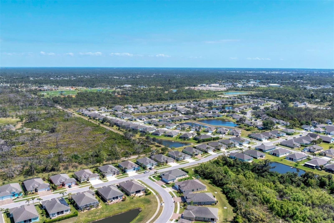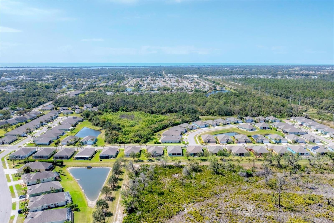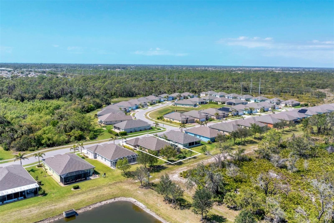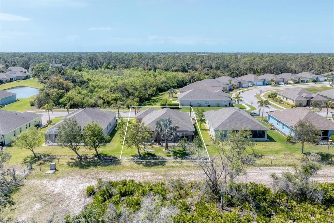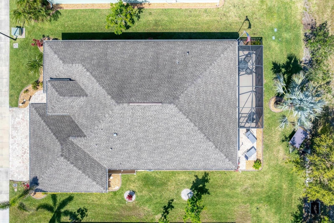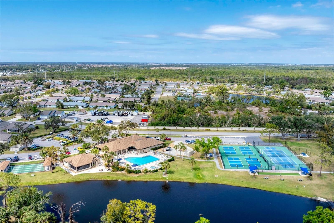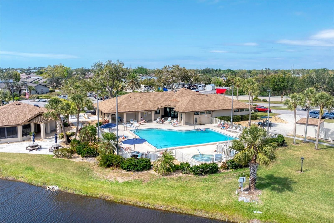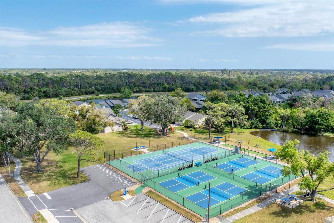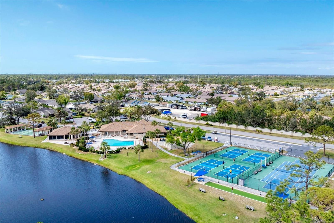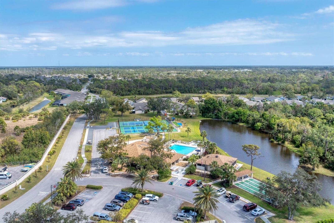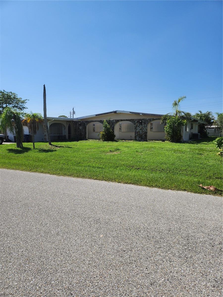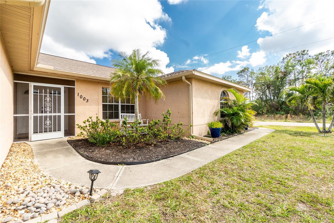284 Talquin Court, ENGLEWOOD, FL 34223
Property Photos
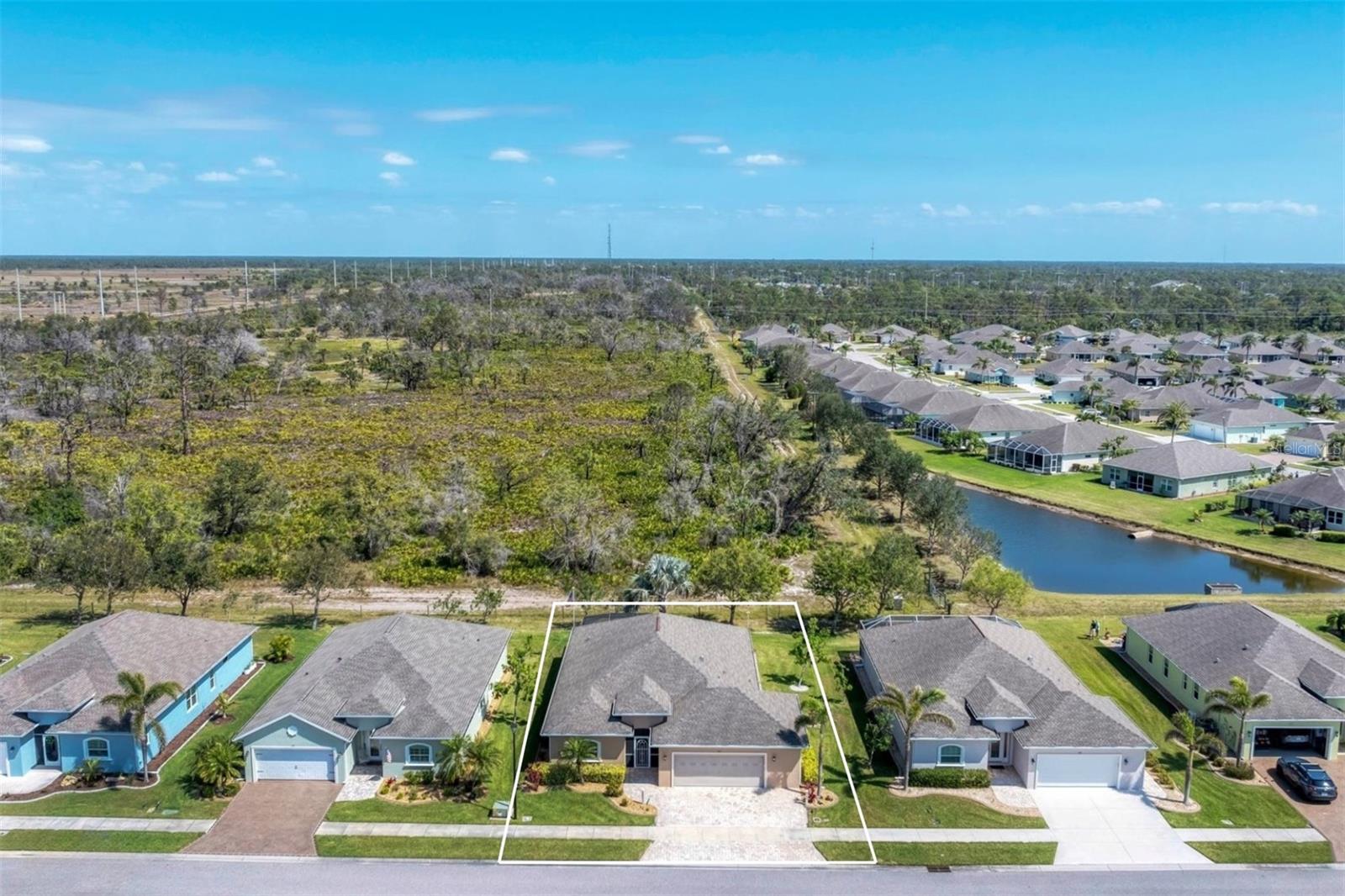
Would you like to sell your home before you purchase this one?
Priced at Only: $465,000
For more Information Call:
Address: 284 Talquin Court, ENGLEWOOD, FL 34223
Property Location and Similar Properties
- MLS#: D6141249 ( Residential )
- Street Address: 284 Talquin Court
- Viewed: 18
- Price: $465,000
- Price sqft: $159
- Waterfront: No
- Year Built: 2016
- Bldg sqft: 2917
- Bedrooms: 3
- Total Baths: 2
- Full Baths: 2
- Garage / Parking Spaces: 2
- Days On Market: 19
- Additional Information
- Geolocation: 26.9743 / -82.3405
- County: SARASOTA
- City: ENGLEWOOD
- Zipcode: 34223
- Subdivision: Park Forest Ph 6a
- Elementary School: Englewood Elementary
- Middle School: L.A. Ainger Middle
- High School: Lemon Bay High
- Provided by: RE/MAX ALLIANCE GROUP
- Contact: Carla Stiver, PA
- 941-473-8484

- DMCA Notice
-
DescriptionLive the Good Life in Park Forest A Golf Cart Friendly 55+ Gated Community with Wildlife & Activities! This beautifully maintained, one owner Pearl Model designed home offers three bedrooms, two bathrooms, an oversized two car garage, and is in the X flood zone. Thoughtfully updated with comfort and style in mind, its located in one of Englewoods most sought after 55+ communities. Outside, youll appreciate the paver driveway, hurricane rated insulated garage door with power screening, mature landscaping, and no see um screened entry. Step inside through the decorative leaded glass front door into a bright, open space featuring top tier wood look tile flooring throughout, crown molding, custom window treatments, impact windows and doors, and an accordion shutter for the front entry. The spacious kitchen opens to the great room and features white glazed wood soft close cabinets with custom handles, granite countertops, under cabinet lighting, stainless steel appliances, and a raised breakfast bar. A dry bar and closet pantry in the adjoining casual kitchen cafe area provide additional storage and convenience. Sliding glass doors and a formal dining area in the great room offer plenty of space for entertaining. Double doors lead to the ensuite master retreat, complete with a tray ceiling, plant shelves, a large walk in closet, and convenient access to the study/home office area. The master bathroom showcases a custom designed dual sink vanity with ample countertop space and storage, along with a fully tiled, glass enclosed walk in shower. The guest bedrooms feature reach in closets, and the well appointed guest bath includes a tiled shower/tub combo and a granite topped vanity. The interior laundry room is equipped with built in cabinets and a utility sink for added convenience. The garage was designed with space in mind and extended to accommodate a workshop and additional storage options and pull down stair access to the floored attic with lighting provides even more storage opportunities. Outside, the extended screened lanai offers a peaceful wooded view, where you may spot turkeys, sandhill cranes and their chicks, deer, and a variety of birds that frequent the preserve and conservation area behind the home. An open air paver patio makes grilling and dining al fresco a breeze and the outdoor shower is the perfect addition after a day at the beach. Additional updates include a 2023 A/C system with ionizer, Park Forest is a vibrant 55+ gated community in Englewood, Florida, offering a variety of recreational amenities and social activities. Residents can enjoy a pool, spa, tennis and shuffleboard courts, and a clubhouse for gatherings and events. The community is just minutes from golf courses, fishing, boating, and the beautiful Gulf beaches. Nearby, Englewood, Venice, Wellen Park, and Sarasota provide an array of dining options, cultural events, and plenty of shopping. From potluck suppers to dinner dances, Park Forests social calendar is filled with activities, and there are plenty of opportunities for residents to get involved and volunteer. Dont miss your chance to see this beautiful home, schedule your private showing today!
Payment Calculator
- Principal & Interest -
- Property Tax $
- Home Insurance $
- HOA Fees $
- Monthly -
For a Fast & FREE Mortgage Pre-Approval Apply Now
Apply Now
 Apply Now
Apply NowFeatures
Building and Construction
- Covered Spaces: 0.00
- Exterior Features: French Doors, Hurricane Shutters, Irrigation System, Lighting, Rain Gutters, Sidewalk, Sliding Doors
- Flooring: Tile
- Living Area: 2315.00
- Roof: Shingle
Land Information
- Lot Features: In County, Landscaped, Near Golf Course, Near Marina, Paved, Private
School Information
- High School: Lemon Bay High
- Middle School: L.A. Ainger Middle
- School Elementary: Englewood Elementary
Garage and Parking
- Garage Spaces: 2.00
- Open Parking Spaces: 0.00
- Parking Features: Driveway, Garage Door Opener, Oversized
Eco-Communities
- Pool Features: Gunite, Heated, In Ground
- Water Source: Public
Utilities
- Carport Spaces: 0.00
- Cooling: Central Air
- Heating: Central, Electric
- Pets Allowed: Number Limit, Size Limit, Yes
- Sewer: Public Sewer
- Utilities: BB/HS Internet Available, Cable Available, Cable Connected, Electricity Available, Electricity Connected, Public, Sewer Available, Sewer Connected, Water Available, Water Connected
Amenities
- Association Amenities: Clubhouse, Fence Restrictions, Gated, Maintenance, Pickleball Court(s), Pool, Recreation Facilities, Shuffleboard Court, Spa/Hot Tub, Tennis Court(s), Vehicle Restrictions
Finance and Tax Information
- Home Owners Association Fee Includes: Common Area Taxes, Pool, Escrow Reserves Fund, Maintenance Structure, Maintenance Grounds, Management, Private Road, Recreational Facilities
- Home Owners Association Fee: 1289.55
- Insurance Expense: 0.00
- Net Operating Income: 0.00
- Other Expense: 0.00
- Tax Year: 2024
Other Features
- Appliances: Dishwasher, Disposal, Dryer, Microwave, Range, Refrigerator, Washer
- Association Name: Park Forest Homeowners Association
- Association Phone: (941) 475-3802
- Country: US
- Furnished: Partially
- Interior Features: Ceiling Fans(s), Crown Molding, Eat-in Kitchen, High Ceilings, Open Floorplan, Solid Wood Cabinets, Split Bedroom, Stone Counters, Thermostat, Tray Ceiling(s), Walk-In Closet(s), Window Treatments
- Legal Description: LOT 60, PARK FOREST PHASE 6B, PB 49 PG 31
- Levels: One
- Area Major: 34223 - Englewood
- Occupant Type: Owner
- Parcel Number: 0851070029
- View: Trees/Woods, Water
- Views: 18
- Zoning Code: RSF2
Similar Properties
Nearby Subdivisions
1414 South Wind Harbor
3225 Boca Royale
Acreage
Admirals Point Condo
Alston Haste
Arlington Cove
Artist Acres
Artists Enclave
Bay View Manor
Bay Vista Blvd
Bay Vista Blvd Add 03
Bay Vista Blvd Sec Englewood A
Bay Vista Blvd Section Of Engl
Bayview Gardens
Beachwalk
Beachwalk By Manrsota Key Ph
Beverly Circle
Boca Royale
Boca Royale Ph 1
Boca Royale Ph 1 Un 14
Boca Royale Ph 2 3
Boca Royale Ph 2 Un 12
Boca Royale Ph 2 Un 14
Boca Royale Un 12
Boca Royale Un 12 Ph 2
Boca Royale Un 13
Boca Royale Un 16
Boca Royale Un 17
Boca Royaleenglewood Golf Vill
Brucewood
Brucewood Bayou
Caroll Wood Estates
Casa Rio Ii
Chadwicks Resub
Clintwood Acres
Creek Lane Sub
Dalelake Estates
Deer Creek Cove
East Englewood
Englewood Farm Acres
Englewood Gardens
Englewood Golf Course
Englewood Golf Villas 04
Englewood Golf Villas 11
Englewood Heeacres Lemon Bay
Englewood Homeacres 1st Add
Englewood Homeacres Lemon Bay
Englewood Isles
Englewood Isles Sub
Englewood Of
Englewood Park Amd Of
Englewood Pines
Englewood Shores
Englewood Shores Sub
Englewood View
Englewwod View
Foxwood
Galleons Reach
Gasparilla Ph 1
Grove City Land Companys
Gulf Coast Groves Sub
Gulf Coast Park
Gulfridge That Pt
H A Ainger
Heasley Thomas E Sub
Hebblewhite Court
Heritage Creek
High Point Estate Ii
Homeacres Lemon Bay Sec
Horton Estates The
Keyway Place
Lake Holley Sub
Lampp A Stanley
Lamps Add 01
Lemon Bay Estate 01
Lemon Bay Estates
Lemon Bay Ha
Lemon Bay Park
Lemon Bay Park 1st Add
Longlake Estates
No Subdivision
Not Applicable
Oak Forest Ph 1
Oak Forest Ph 2
Orchard Haven Sub Of Blk 1
Overbrook Gardens
Oxford Manor
Oxford Manor 1st Add
Oxford Manor 3rd Add
Palm Grove In Englewood
Palm View
Park Forest
Park Forest Ph 1
Park Forest Ph 4
Park Forest Ph 5
Park Forest Ph 6a
Park Forest Ph 6c
Paulsen Place
Pelican Shores
Pelican Shores West
Piccadilly Estates
Piccadilly Ests
Pine Glen
Pine Haven
Pine Lake Dev
Pine Manor
Pineland Sub
Point Of Pines
Point Pines
Port Charlotte Plaza Sec 07
Prospect Park Sub Of Blk 15
Prospect Park Sub Of Blk 5
Resteiner Heights
Riverside
Rock Creek Park
Rock Creek Park 1st Add
Rock Creek Park 2nd Add
Rock Creek Park 3rd Add
Rocky Creek Cove
S J Chadwicks
Sesame Street
Smithfield Sub
South Wind Harbor
Spanish Wells
Stillwater
Tyler Darling Add 01
Tyler Darlings 1st Add
Windsor Villas

- Christa L. Vivolo
- Tropic Shores Realty
- Office: 352.440.3552
- Mobile: 727.641.8349
- christa.vivolo@gmail.com



