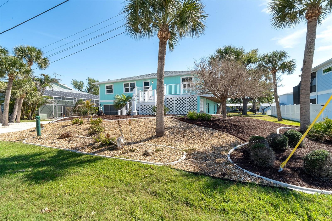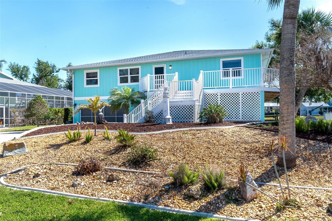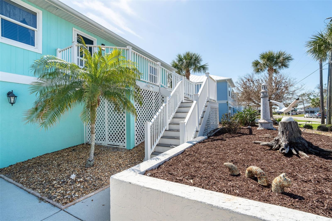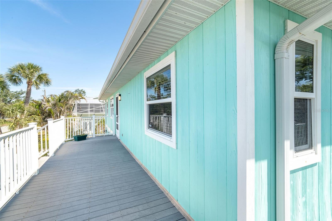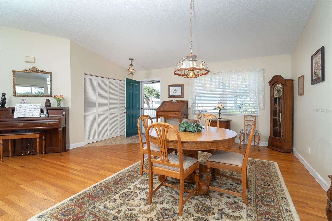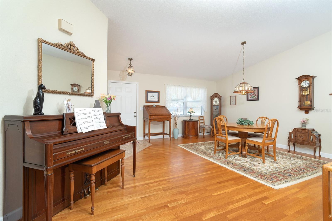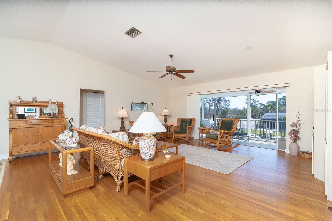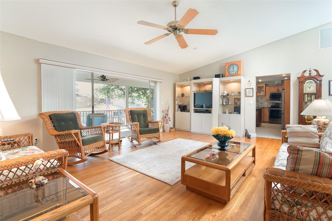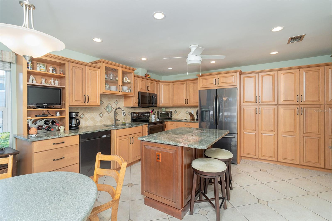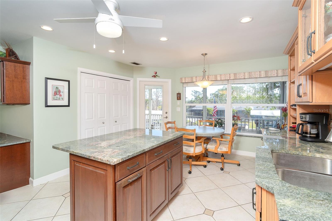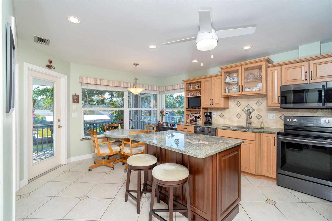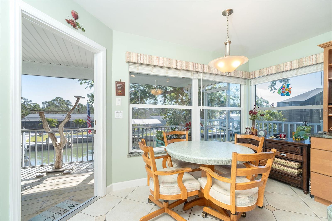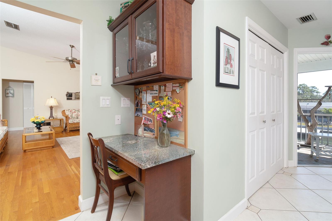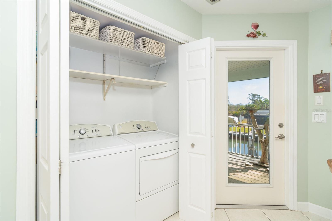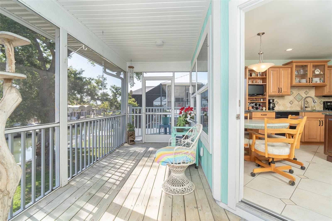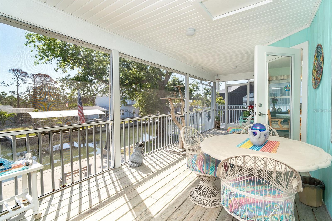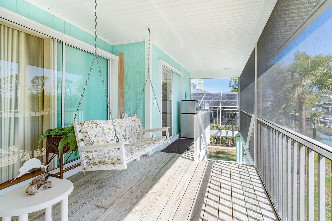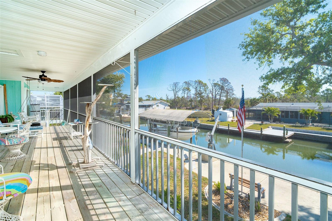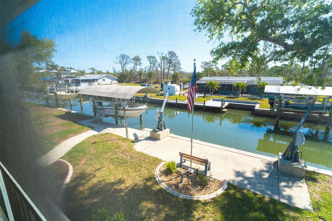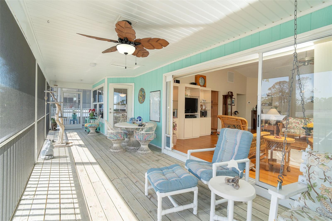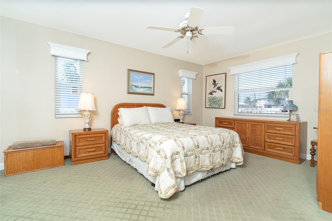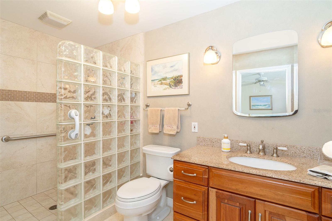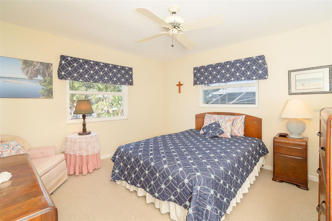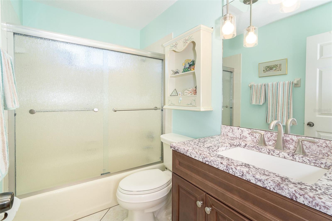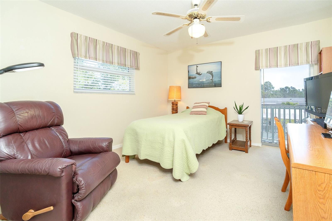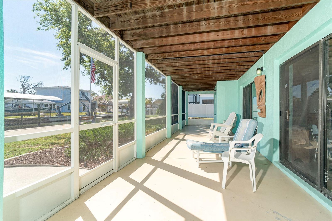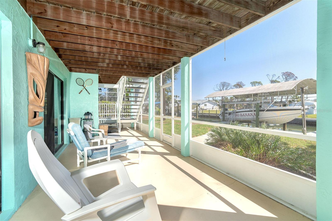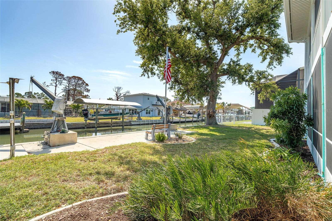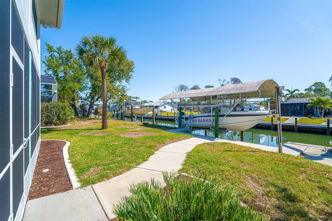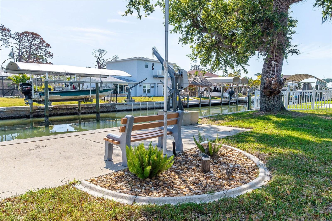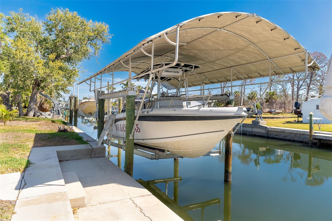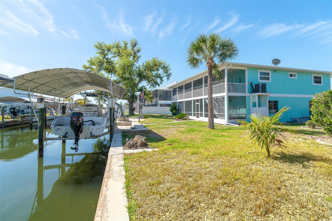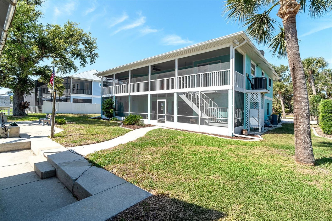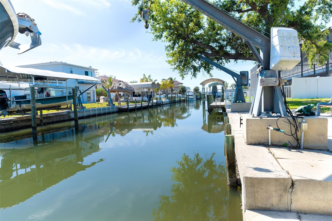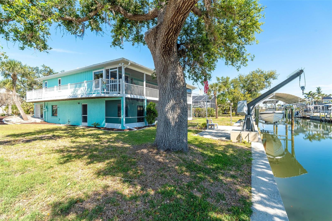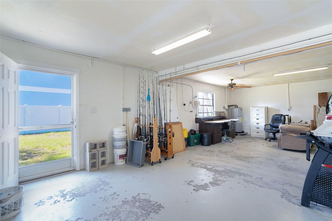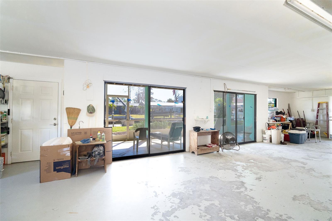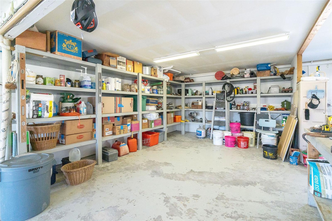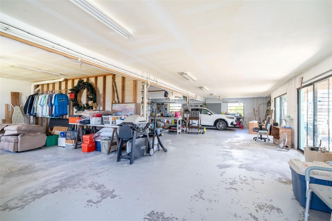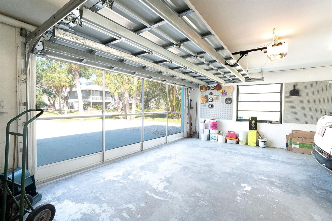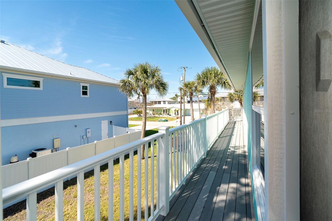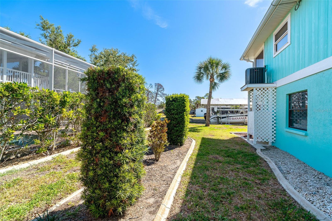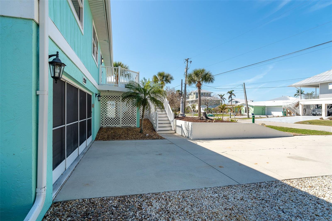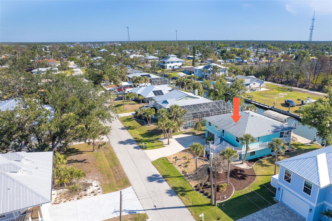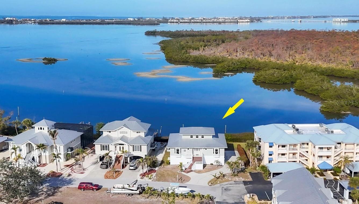9230 Pine Cove Drive, ENGLEWOOD, FL 34224
Property Photos
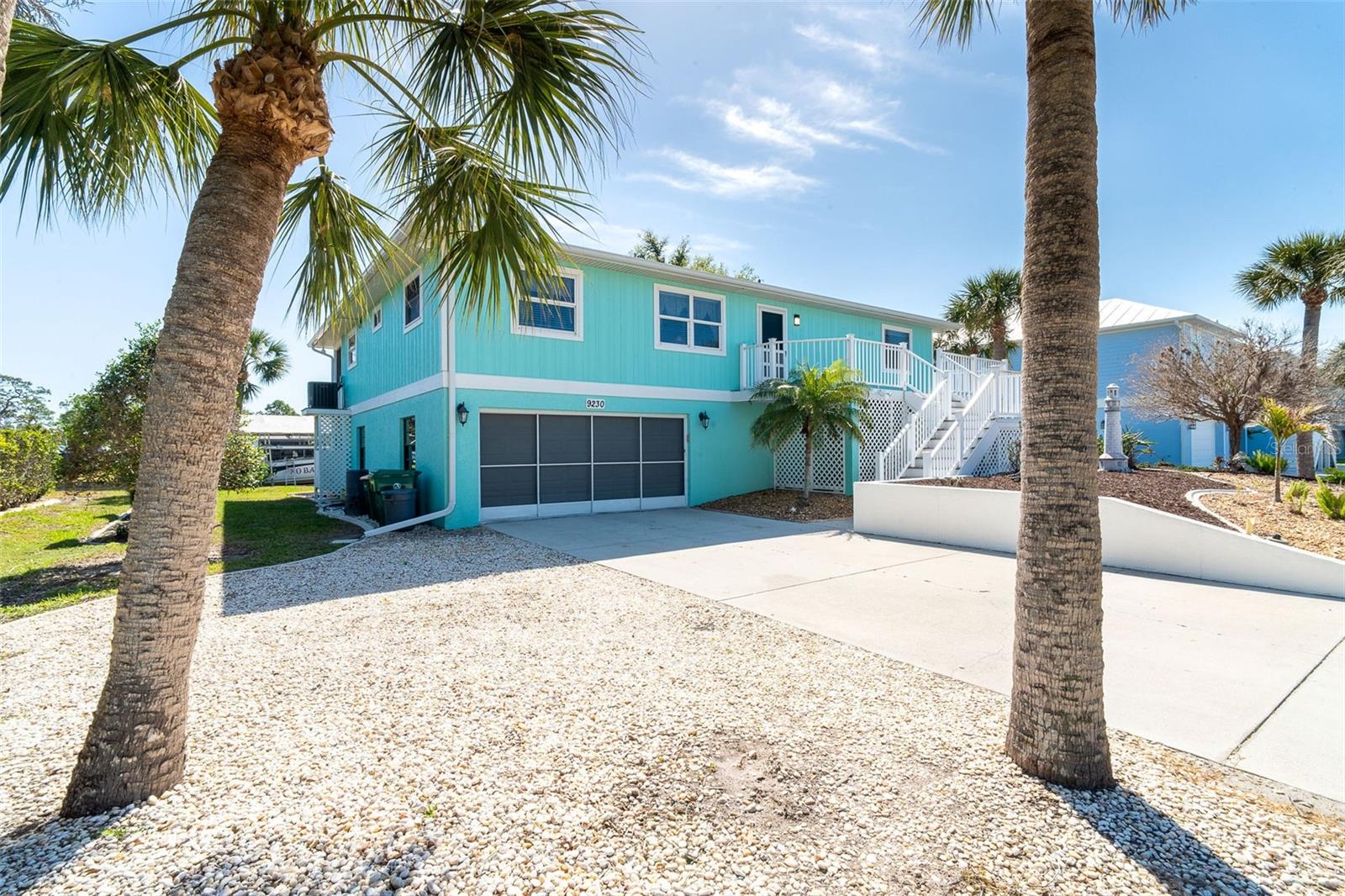
Would you like to sell your home before you purchase this one?
Priced at Only: $1,125,000
For more Information Call:
Address: 9230 Pine Cove Drive, ENGLEWOOD, FL 34224
Property Location and Similar Properties
- MLS#: D6141534 ( Residential )
- Street Address: 9230 Pine Cove Drive
- Viewed: 5
- Price: $1,125,000
- Price sqft: $238
- Waterfront: Yes
- Wateraccess: Yes
- Waterfront Type: Canal - Saltwater
- Year Built: 1986
- Bldg sqft: 4730
- Bedrooms: 3
- Total Baths: 2
- Full Baths: 2
- Garage / Parking Spaces: 2
- Days On Market: 65
- Additional Information
- Geolocation: 26.8946 / -82.3161
- County: CHARLOTTE
- City: ENGLEWOOD
- Zipcode: 34224
- Subdivision: Pine Cove
- Provided by: MICHAEL SAUNDERS & COMPANY
- Contact: Jennifer Elliott
- 941-473-7750

- DMCA Notice
-
DescriptionOne or more photo(s) has been virtually staged. Waterfront Boatable Retreat with Deep Water Access & Stunning Views! Discover the ultimate coastal lifestyle with this elevated 3 bedroom, 2 bathroom home, perfectly situated on an oversized lot with 100 feet of water frontage. Boating enthusiasts will appreciate the sailboat accessible deep water, a covered boat lift, a concrete seawall, and a dock with an extended concrete entertainment areaideal for soaking up the Florida sunshine or hosting waterfront gatherings. Just minutes from the Intracoastal Waterway and the Gulf of Mexico, this property offers unparalleled convenience for those who love to explore by boat. Designed for peace of mind, this elevated home remained high and dry during storm season, with the first floor dedicated to a spacious garage and workshop area. Upstairs, the wraparound porch provides breathtaking sunrise and sunset views while offering a perfect spot to relax and enjoy the serene surroundings. Inside, the open and airy split floor plan welcomes you with a coastal inspired ambiance and stunning water views from the spacious and open dining and great room area, where large sliding glass doors seamlessly blend indoor and outdoor living. The fully updated kitchen is a chefs delight, featuring granite countertops, stainless steel appliances, elegant glass front cabinets, and ample storage with three pantries. A built in desk with water views and a door leading to the lanai adds both function and charm. The primary suite is a tranquil retreat with double built in closets, an ensuite bath with granite countertops, a walk in shower, and a linen closet for added convenience. The guest bedrooms are equally impressiveone featuring a Murphy bed and sliding glass doors to the lanai, allowing for flexible use as a bedroom or home office, while the second oversized guest room includes a built in closet and shares a guest bath with a tub/shower combo, granite countertops, and a linen closet. Enjoy dual screened in lanais, with one upstairs and another on the lower level, providing multiple spaces to savor the waterfront views. Additional highlights include a 2023 roof, 2023 A/C unit, 2024 hot water heater, Central Vacuum system, and 2024 refrigerator and microwave. The elevated A/C system is positioned at the top floor level for extra protection and peace of mind. Beautifully landscaped grounds and a screened garage add to the homes appeal. This exceptional property offers a rare opportunity to own a storm resilient waterfront home that combines luxury, functionality, and breathtaking views. Schedule your private tour today and make this waterfront oasis your own!
Payment Calculator
- Principal & Interest -
- Property Tax $
- Home Insurance $
- HOA Fees $
- Monthly -
For a Fast & FREE Mortgage Pre-Approval Apply Now
Apply Now
 Apply Now
Apply NowFeatures
Building and Construction
- Covered Spaces: 0.00
- Exterior Features: Outdoor Shower, Private Mailbox, Rain Gutters, Sliding Doors
- Flooring: Carpet, Tile, Wood
- Living Area: 1774.00
- Roof: Shingle
Land Information
- Lot Features: Landscaped, Near Marina, Oversized Lot
Garage and Parking
- Garage Spaces: 2.00
- Open Parking Spaces: 0.00
Eco-Communities
- Water Source: Public
Utilities
- Carport Spaces: 0.00
- Cooling: Central Air
- Heating: Central, Electric
- Pets Allowed: Yes
- Sewer: Public Sewer
- Utilities: Cable Connected, Electricity Connected, Public, Sewer Connected, Water Connected
Finance and Tax Information
- Home Owners Association Fee: 0.00
- Insurance Expense: 0.00
- Net Operating Income: 0.00
- Other Expense: 0.00
- Tax Year: 2024
Other Features
- Appliances: Dishwasher, Dryer, Electric Water Heater, Microwave, Range, Refrigerator
- Country: US
- Furnished: Unfurnished
- Interior Features: Ceiling Fans(s), Central Vaccum, Eat-in Kitchen, Living Room/Dining Room Combo, Open Floorplan, Solid Wood Cabinets, Split Bedroom, Stone Counters, Thermostat, Window Treatments
- Legal Description: PIC 000 0000 0052 PINE COVE LT 52 359/470 766/665 818/1597 1135/2193 DC1737/627 1737/628 4404/563
- Levels: Two
- Area Major: 34224 - Englewood
- Occupant Type: Owner
- Parcel Number: 412021183005
- View: Water
- Zoning Code: RSF3.5
Similar Properties
Nearby Subdivisions
A B Dixon
Bay Harbor Estate
Breezewood Manor
Casa De Meadows
Coco Bay
Dixson A B
E.a. Stanley Lampps
Eagle Preserve Estates
Eagle Preserve Estates Un 02
East Englewood
Englewood Gardens 04 02a
Englewood Isles
Grove City
Grove City Cove
Grove City Shores
Grove City Shores E 07
Grove City Shores U 02
Grove City Terrace
Grove City Terrace Un 03
Groveland
Gulf Aire
Gulf Aire 1st Add
Gulf Wind
Gulfwind Villas Ph 07
Hammocksvillas Ph 02
Hidden Waters
Hidden Waters Sub
Hol Mob Estate 3rd Add
Hol Mob Estates 3rd Add
Holiday Mob Estates 3rd Add
Holiday Mobile Estates 1
Holiday Mobile Estates 3rd Add
Holiday Travel Park Englewood
Island Lkscoco Bay
Landings On Lemon Bay
Lemon Bay Isles Ph 02
Lemon Bay Isles Ph 03
May Terrace
Mobile Gardens 1st Add
Not Applicable
Oyster Creek
Oyster Creek Mhp
Oyster Creek Ph 01
Oyster Creek Ph 02
Oyster Crk Ph 02 Prcl C 01a
Palm Lake At Coco Bay
Palm Lake Ests Sec 1
Palm Lk/coco Bay
Palm Lkcoco Bay
Palm Point
Park Pointe Mob Hme Vlge
Pch
Pine Cove
Pine Cove Boat
Pine Lake
Pines At Sandalhaven
Pines On Bay
Port Charlotte
Port Charlotte R Sec 65
Port Charlotte Sec 062
Port Charlotte Sec 063
Port Charlotte Sec 064
Port Charlotte Sec 065
Port Charlotte Sec 069
Port Charlotte Sec 073
Port Charlotte Sec 074
Port Charlotte Sec 084
Port Charlotte Sec 64
Port Charlotte Sec 65
Port Charlotte Sec 74
Port Charlotte Section 74
Port Charlotte Sub Sec 64
Port Charlotte Sub Sec 69
River Edge 02
Rocky Creek Gardens
Sandalhaven Estates Ph 02
Shamrock Shores
Shamrock Shores 1st Add
Walden
Wildflower
Woodbridge
Zzz
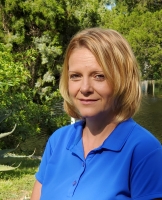
- Christa L. Vivolo
- Tropic Shores Realty
- Office: 352.440.3552
- Mobile: 727.641.8349
- christa.vivolo@gmail.com



