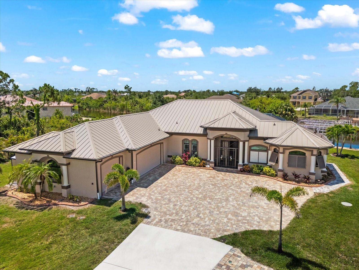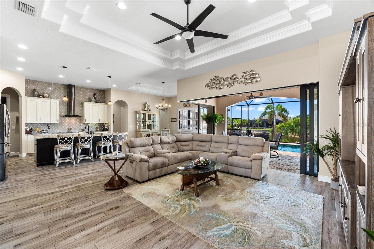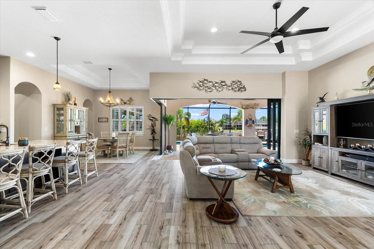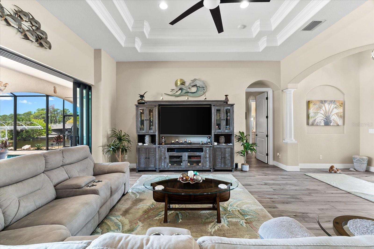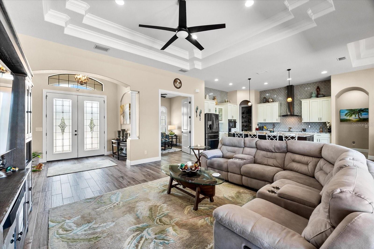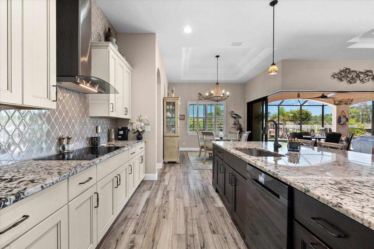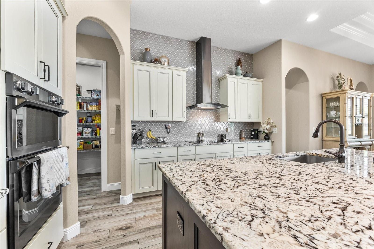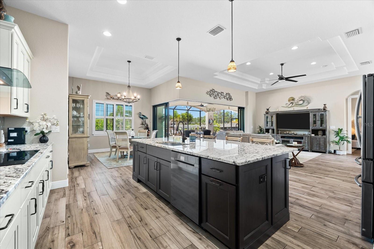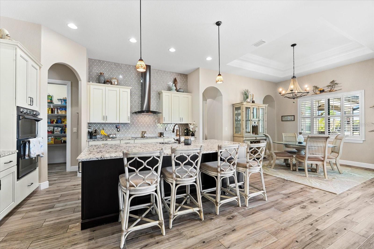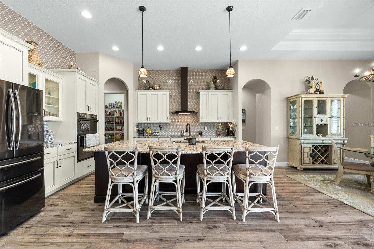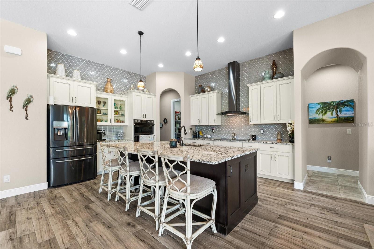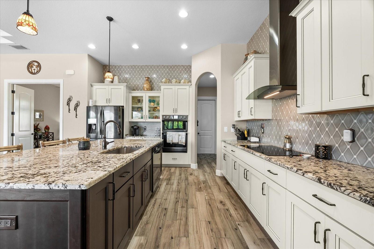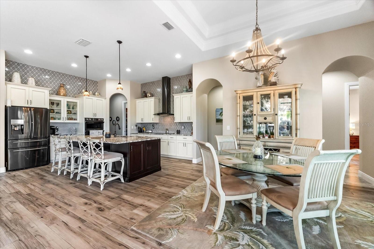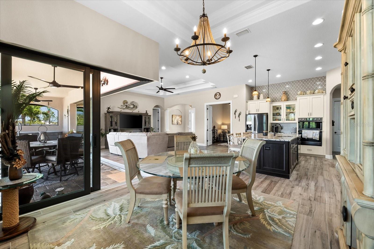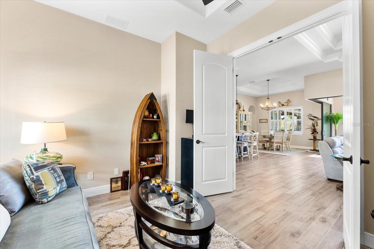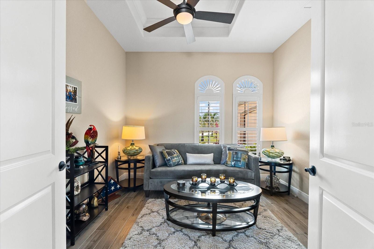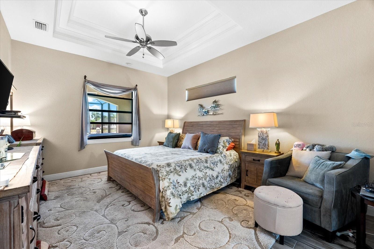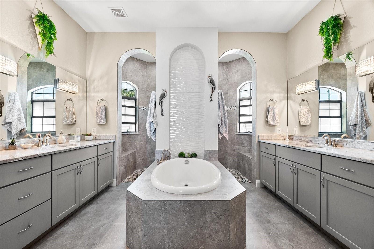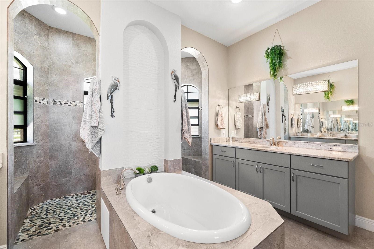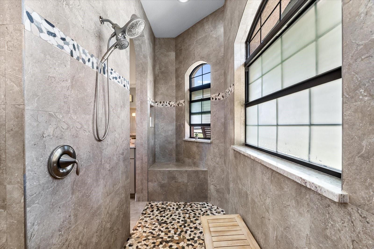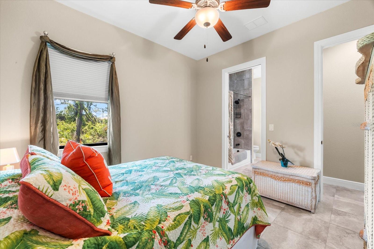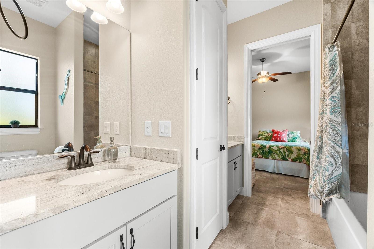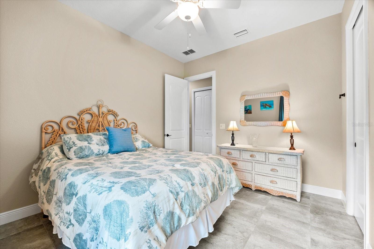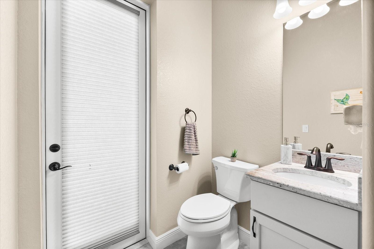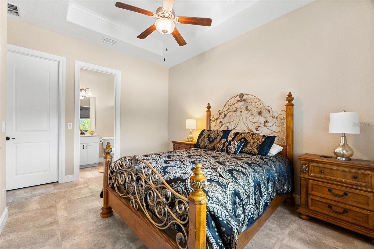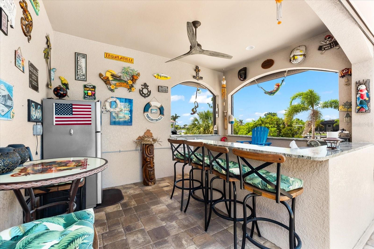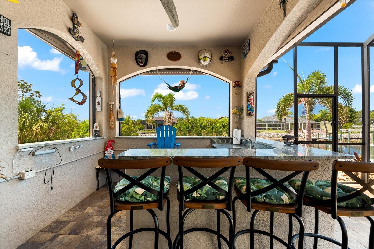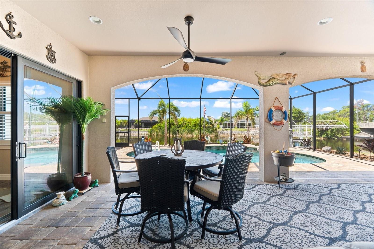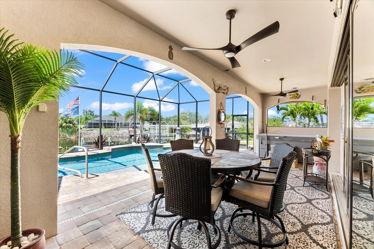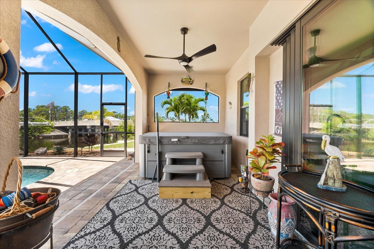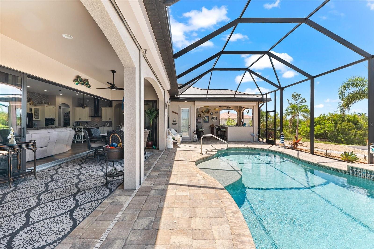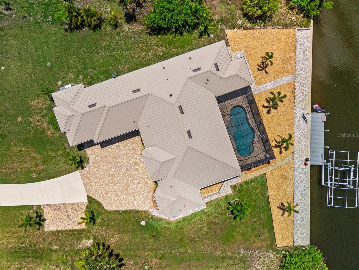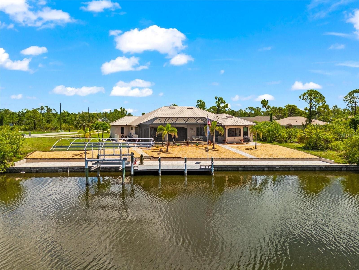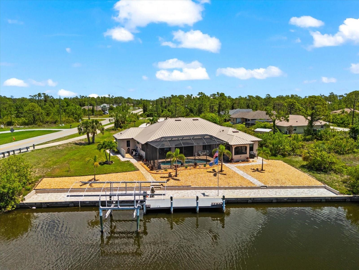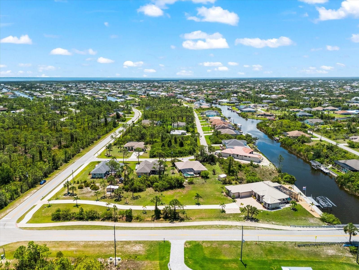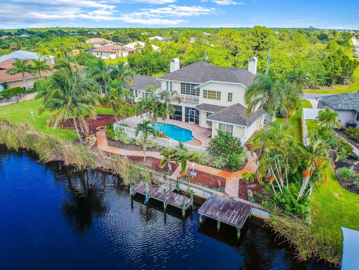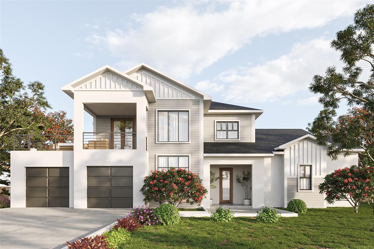15044 San Domingo Boulevard, PORT CHARLOTTE, FL 33981
Property Photos
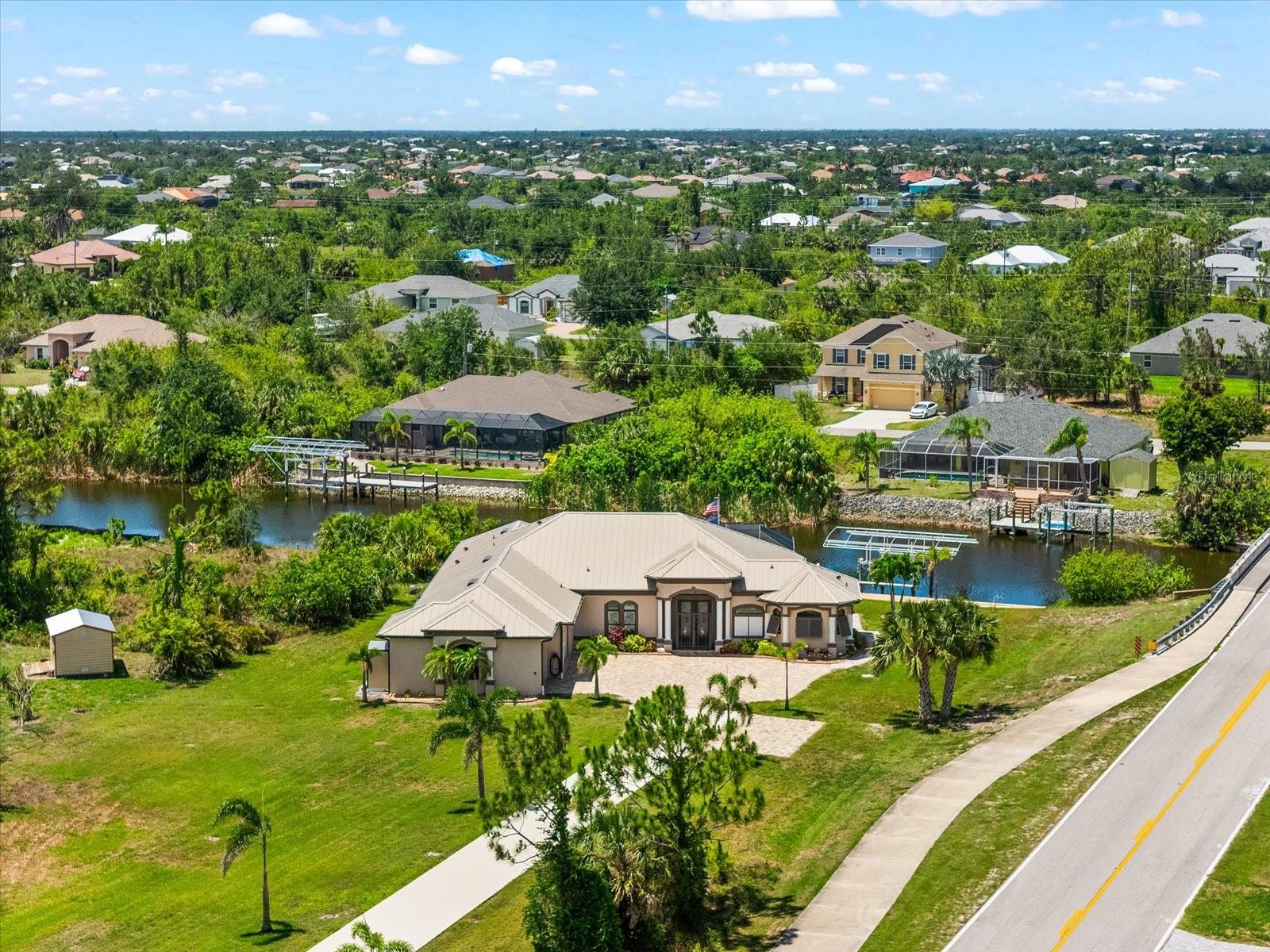
Would you like to sell your home before you purchase this one?
Priced at Only: $999,000
For more Information Call:
Address: 15044 San Domingo Boulevard, PORT CHARLOTTE, FL 33981
Property Location and Similar Properties
- MLS#: D6142342 ( Residential )
- Street Address: 15044 San Domingo Boulevard
- Viewed: 1
- Price: $999,000
- Price sqft: $240
- Waterfront: Yes
- Wateraccess: Yes
- Waterfront Type: Canal - Brackish
- Year Built: 2018
- Bldg sqft: 4170
- Bedrooms: 4
- Total Baths: 4
- Full Baths: 3
- 1/2 Baths: 1
- Garage / Parking Spaces: 3
- Days On Market: 1
- Additional Information
- Geolocation: 26.9022 / -82.213
- County: CHARLOTTE
- City: PORT CHARLOTTE
- Zipcode: 33981
- Subdivision: Port Charlotte Sec 93 Tr S
- Elementary School: Myakka River
- Middle School: L.A. Ainger
- High School: Lemon Bay
- Provided by: PARADISE EXCLUSIVE INC
- Contact: Lore Mooren
- 941-698-0303

- DMCA Notice
-
DescriptionExperience the best of Florida living in this custom built estate home, featuring 4 bedrooms, 3.5 baths, and a den, beautifully positioned on 1.25 acres along the Zephyr Waterway with 125 feet of sea walled waterfront and ideal southern exposure. Built in 2018, this 2,681 sq ft estate offers the perfect blend of luxury, privacy, and easy access to both boating and nearby golf courses in the highly desirable South Gulf Cove community. Enjoy stunning views and vibrant boat traffic from your backyard on one of the areas most sought after wide canals. Inside, the home boasts a thoughtfully designed open floor plan with a double tray volume ceiling, gorgeous plank flooring throughout, and expansive 0 sliders that flood the main living areas with natural light, offering seamless indoor outdoor living. A den with French doors provides an ideal space for a home office or cozy retreat. The heart of the home is the gourmet kitchen, designed to impress with upgraded granite countertops, a dramatic 10 foot island, staggered cabinetry, and decorative backsplash tile that extends to the ceiling. A spacious walk in pantry and a state of the art 2023 induction stove complete this high end culinary space, perfect for both everyday living and entertaining. The expansive primary suite serves as a serene retreat, featuring a decorative ceiling, ample space for a seating area, and large windows that allow natural light to fill the room. The spa like ensuite bath offers a luxurious walk through shower with dual showerheads, double vanities, and a deep soaking tubcreating the perfect blend of comfort, elegance, and functionality. For added privacy, the guest bedrooms are located on the opposite side of the home, each with convenient access to their own bathrooms, making them ideal for family or visitors. Outdoor living is a true highlight of this property. Relax in the heated pool, surrounded by mature landscaping and protected by roll down shutters on the lanai. A separate bar area with a refrigerator, sink, and icemaker makes entertaining a breeze. The full irrigation system keeps the expansive yard green year round. Waterfront amenities include a 10,000 lb covered boat lift, water and electric at the dock, and a paver pad running the full 125 feet of sea walled waterfront, providing a clean, polished look and convenient access along the shoreline. Additional upgrades include a new roof (2023), impact windows and doors, Bahama shutters, electric remote controlled room darkening shades, and a whole house generator plug for added peace of mind. The three car garage boasts a durable epoxy floor, and two outdoor sheds provide convenient extra storage. Dont miss this rare opportunityschedule your private showing today!
Payment Calculator
- Principal & Interest -
- Property Tax $
- Home Insurance $
- HOA Fees $
- Monthly -
For a Fast & FREE Mortgage Pre-Approval Apply Now
Apply Now
 Apply Now
Apply NowFeatures
Building and Construction
- Covered Spaces: 0.00
- Exterior Features: Hurricane Shutters, Lighting, Outdoor Kitchen, Private Mailbox, Rain Gutters, Shade Shutter(s), Sliding Doors, Storage
- Flooring: Tile
- Living Area: 2681.00
- Other Structures: Shed(s)
- Roof: Metal
Property Information
- Property Condition: Completed
Land Information
- Lot Features: Corner Lot, City Limits, In County, Irregular Lot, Oversized Lot, Private
School Information
- High School: Lemon Bay High
- Middle School: L.A. Ainger Middle
- School Elementary: Myakka River Elementary
Garage and Parking
- Garage Spaces: 3.00
- Open Parking Spaces: 0.00
- Parking Features: Garage Door Opener, Ground Level
Eco-Communities
- Pool Features: Gunite, Heated, In Ground, Lighting, Salt Water, Screen Enclosure
- Water Source: Public
Utilities
- Carport Spaces: 0.00
- Cooling: Central Air
- Heating: Central
- Pets Allowed: Yes
- Sewer: Public Sewer
- Utilities: Cable Connected, Electricity Connected
Finance and Tax Information
- Home Owners Association Fee: 120.00
- Insurance Expense: 0.00
- Net Operating Income: 0.00
- Other Expense: 0.00
- Tax Year: 2024
Other Features
- Appliances: Convection Oven, Cooktop, Dishwasher, Disposal, Dryer, Electric Water Heater, Microwave, Range, Range Hood, Refrigerator, Washer
- Association Name: Sheryl Blocklin
- Association Phone: 941-404-8080
- Country: US
- Furnished: Negotiable
- Interior Features: Ceiling Fans(s), Eat-in Kitchen, High Ceilings, Kitchen/Family Room Combo, Living Room/Dining Room Combo, Open Floorplan, Primary Bedroom Main Floor, Solid Surface Counters, Split Bedroom, Stone Counters, Thermostat, Tray Ceiling(s), Walk-In Closet(s), Window Treatments
- Legal Description: PCH 093 0000 000S PORT CHARLOTTE SEC 93 TRACT S 1.25A 1539/2067 1979/664 2719/723 3222/1162 3504/1084 3547/2192 4199/890
- Levels: One
- Area Major: 33981 - Port Charlotte
- Occupant Type: Owner
- Parcel Number: 412116458001
- Style: Florida
- View: Water
- Zoning Code: RSF3.5
Similar Properties
Nearby Subdivisions
900 Building
Charlotte Sec 93
Country Estates
Fort Charlotte Sec 66
Gardens Of Gulf Cove
Gulf Cove
Harbor East
Harbor West
None
Not Applicable
Not On List
Pch 082 4444 0001
Pch 082 4444 0006
Pch 082 4444 0018
Pch 082 4444 0020
Pch 082 4451 0022
Port Charlote Sec 71
Port Charlott Sec 54
Port Charlotte
Port Charlotte C Sec 82
Port Charlotte K Sec 82
Port Charlotte K Sec 87
Port Charlotte Pch 065 3773 00
Port Charlotte Sec 03e
Port Charlotte Sec 052
Port Charlotte Sec 053
Port Charlotte Sec 054
Port Charlotte Sec 056
Port Charlotte Sec 058
Port Charlotte Sec 060
Port Charlotte Sec 063
Port Charlotte Sec 065
Port Charlotte Sec 066
Port Charlotte Sec 067
Port Charlotte Sec 071
Port Charlotte Sec 072
Port Charlotte Sec 078
Port Charlotte Sec 081
Port Charlotte Sec 082
Port Charlotte Sec 085
Port Charlotte Sec 093
Port Charlotte Sec 095
Port Charlotte Sec 54
Port Charlotte Sec 58
Port Charlotte Sec 60
Port Charlotte Sec 66
Port Charlotte Sec 66 01
Port Charlotte Sec 71
Port Charlotte Sec 78
Port Charlotte Sec 81
Port Charlotte Sec 81 South Gu
Port Charlotte Sec 85
Port Charlotte Sec 87
Port Charlotte Sec 93
Port Charlotte Sec 93 Tr S
Port Charlotte Sec 94 01
Port Charlotte Sec 94 01 Strep
Port Charlotte Sec 95 02
Port Charlotte Sec58
Port Charlotte Sec65
Port Charlotte Sec67
Port Charlotte Sec78
Port Charlotte Sec81
Port Charlotte Sec82
Port Charlotte Sec85
Port Charlotte Sec87
Port Charlotte Sec93
Port Charlotte Section 38
Port Charlotte Section 56
Port Charlotte Section 72
Port Charlotte Section 87
Port Charlotte Sub
Port Charlotte Sub Gulf Cov
Port Charlotte Sub Sec 52
Port Charlotte Sub Sec 67
Port Charlotte Sub Sec 71
Port Charlotte Sub Sec 78
Port Charlotte Sub Sec 82
Port Charlotte Sub Sec 95
Port Charlotte Subdivision Eig
Port Charlotte Subdivision Sec
South Golf Cove
South Gufl Cove
South Gulf Cove
South Gulf Cove Association
Village Hol Lakes
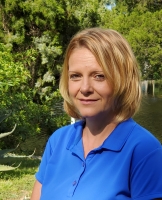
- Christa L. Vivolo
- Tropic Shores Realty
- Office: 352.440.3552
- Mobile: 727.641.8349
- christa.vivolo@gmail.com



