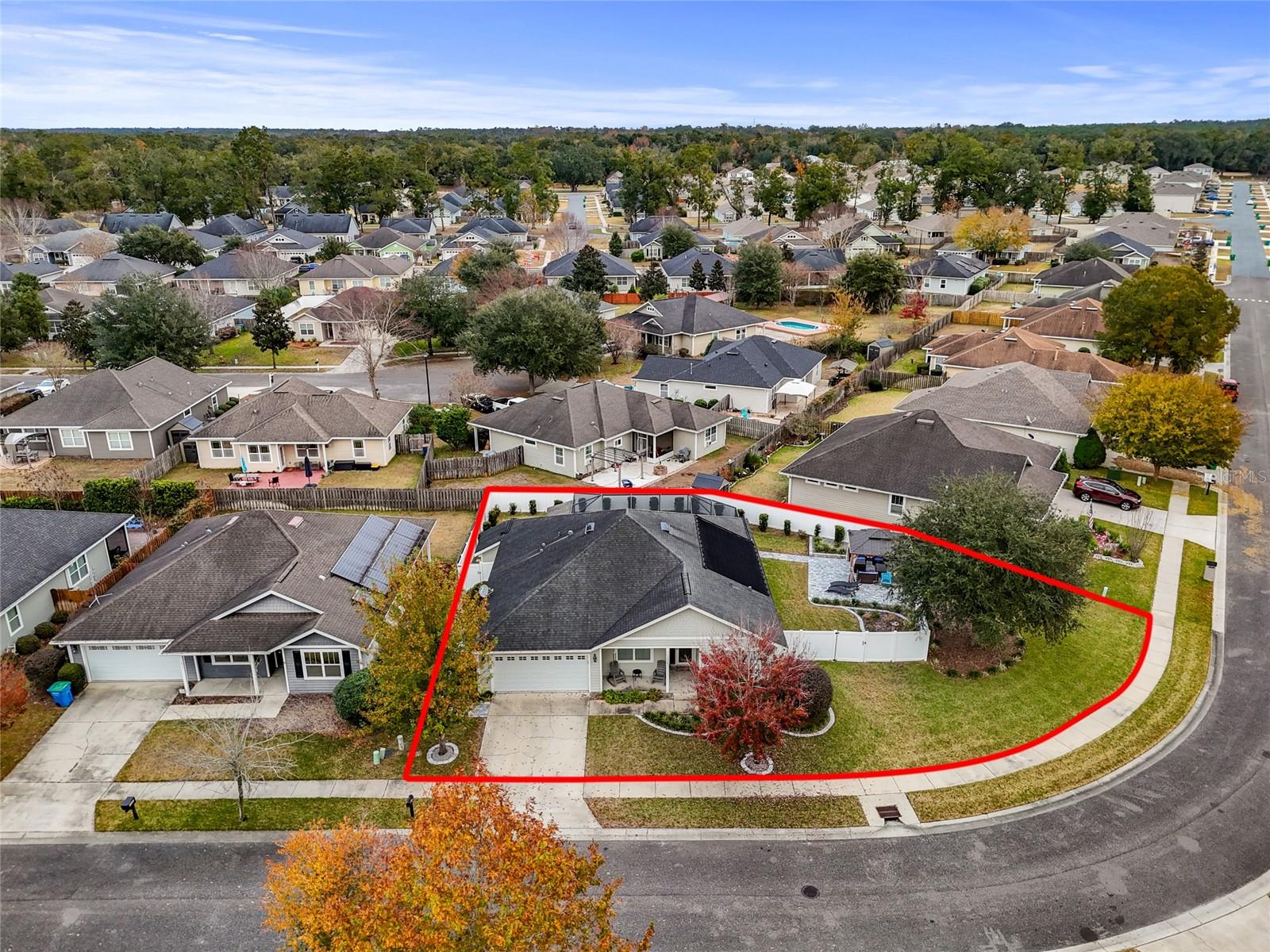16541 194th Terrace, HIGH SPRINGS, FL 32643
Property Photos

Would you like to sell your home before you purchase this one?
Priced at Only: $399,000
For more Information Call:
Address: 16541 194th Terrace, HIGH SPRINGS, FL 32643
Property Location and Similar Properties
- MLS#: GC526902 ( Residential )
- Street Address: 16541 194th Terrace
- Viewed: 23
- Price: $399,000
- Price sqft: $160
- Waterfront: No
- Year Built: 2014
- Bldg sqft: 2499
- Bedrooms: 3
- Total Baths: 2
- Full Baths: 2
- Garage / Parking Spaces: 2
- Days On Market: 179
- Additional Information
- Geolocation: 29.8067 / -82.5516
- County: ALACHUA
- City: HIGH SPRINGS
- Zipcode: 32643
- Subdivision: Oak Ridge At High Spgs Ph 1
- Elementary School: Alachua
- Middle School: A. L. Mebane
- High School: Santa Fe
- Provided by: KELLER WILLIAMS GAINESVILLE REALTY PARTNERS
- Contact: Jonathan Mills
- 352-240-0600

- DMCA Notice
-
DescriptionWelcome home to this beautiful 3 bedroom, 2 bathroom POOL home! This private and spacious corner lot is nestled in the back of the Oak Ridge neighborhood conveniently located between High Springs and Alachua. When you arrive youll appreciate the mature landscaping and welcoming front porch. Step inside to 9 ceilings, hard flooring throughout, and a spacious yet cozy split floor plan. The two guest bedrooms are located immediately to the left and right of the foyer with the full guest bathroom and a linen closet as well. The foyer opens to a large open concept living area with a view of the back patio and pool. The kitchen boasts stainless steel appliances, an abundance of cabinets and storage space, an island with bar height seating, and granite countertops. The living room and dining room provide the perfect amount of space for hosting all your family and friends. The primary suite is located at the back of the home with a well appointed primary bathroom including a deep soaking tub and a free standing shower. The real show stopper awaits you outside! French doors from the living room lead to an expansive outdoor oasis: a large covered patio, the perfect size pool featuring a water fall and two water fountains, and a storage shed are all within the screened in enclosure. A beautiful paver patio extension with gazebo was added to create an extra outdoor sitting area beyond the screened patio as well! Additional features include: pool pump closet/shed with new pool pump, low maintenance vinyl fencing, blink video camera system, updated LVP in bedrooms, and so much more. Call today to schedule your showing! *Buyer to verify all property details.*
Payment Calculator
- Principal & Interest -
- Property Tax $
- Home Insurance $
- HOA Fees $
- Monthly -
For a Fast & FREE Mortgage Pre-Approval Apply Now
Apply Now
 Apply Now
Apply NowFeatures
Building and Construction
- Covered Spaces: 0.00
- Exterior Features: Awning(s), French Doors, Lighting, Sidewalk, Storage
- Fencing: Vinyl
- Flooring: Luxury Vinyl, Tile
- Living Area: 1699.00
- Other Structures: Gazebo, Shed(s)
- Roof: Shingle
Land Information
- Lot Features: Corner Lot
School Information
- High School: Santa Fe High School-AL
- Middle School: A. L. Mebane Middle School-AL
- School Elementary: Alachua Elementary School-AL
Garage and Parking
- Garage Spaces: 2.00
- Open Parking Spaces: 0.00
Eco-Communities
- Green Energy Efficient: Pool
- Pool Features: In Ground, Screen Enclosure
- Water Source: Public
Utilities
- Carport Spaces: 0.00
- Cooling: Central Air
- Heating: Electric
- Pets Allowed: Yes
- Sewer: Public Sewer
- Utilities: BB/HS Internet Available, Electricity Connected, Public, Sewer Connected, Water Connected
Finance and Tax Information
- Home Owners Association Fee: 40.00
- Insurance Expense: 0.00
- Net Operating Income: 0.00
- Other Expense: 0.00
- Tax Year: 2023
Other Features
- Appliances: Dishwasher, Microwave, Range, Refrigerator, Water Softener
- Association Name: Guardian Association Management/Kelly Burch
- Association Phone: 352-562-7455
- Country: US
- Interior Features: Ceiling Fans(s), High Ceilings, Open Floorplan, Split Bedroom, Stone Counters, Thermostat, Walk-In Closet(s)
- Legal Description: OAK RIDGE AT HIGH SPRINGS PH I PB 27 PG 68 LOT 52 OR 4304/0136
- Levels: One
- Area Major: 32643 - High Springs
- Occupant Type: Owner
- Parcel Number: 03034-010-052
- View: Trees/Woods
- Views: 23
- Zoning Code: R2
Similar Properties
Nearby Subdivisions
Ashton Ridge
Bailey Estates
Bailey Estates Of High Spgs
Carrie Vaughn Estates
Carrington Park
Cinnamon Hills Estates Ph 3
Crockett Spgs Sub Pb 38 Pg 45
D E Whetstone
Edgemoor
Edgemoor 1st Add
Foothill Farms Un Ii
G M Whetstone Estate Add To H
Gm Whetstone
Gondola Gardens H S
Grand Oaks High Springs
Hermitage Sub
High Spgs G E Fosters Add Fair
High Spgs Hills Sub
N/a
Not In Subdivision
Not On List
Oak Ridge At High Spgs Ph 1
Oak Ridge At High Spgs Ph Ii
Oak Ridge At High Spgs Ph Iv P
Oak Ridge At High Springs
River Run Plantation
Riverglen
S C Moore Add Mrs S C Moore Es
S. C. Moore Addn Mrs. S C Moor
Sharden Acres 1st Add
Silverthorn
Southside Terrace
Spanish Gates
Springstead
Sutton Estates
Tillman Acres Ph 1
Trinkner Farms
Underwood Hill Forest
Unit 1 Spring Ridge Sub
Unit 5 Spring Ridge Sub
Weston Oaks
Woods/alchrist
Woodsalchrist

- Christa L. Vivolo
- Tropic Shores Realty
- Office: 352.440.3552
- Mobile: 727.641.8349
- christa.vivolo@gmail.com








































