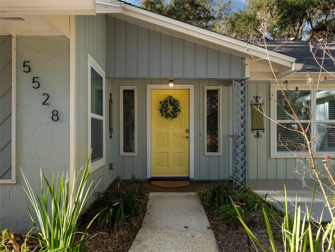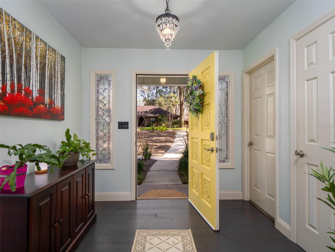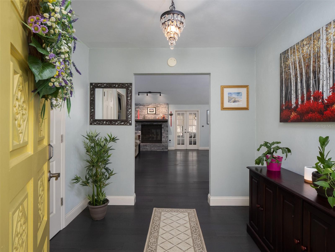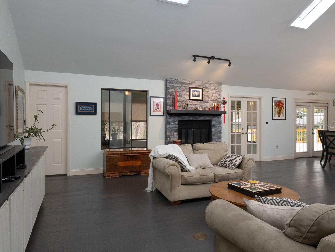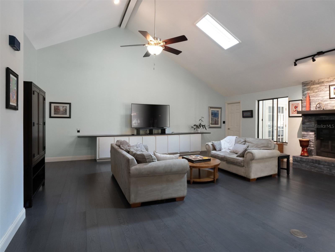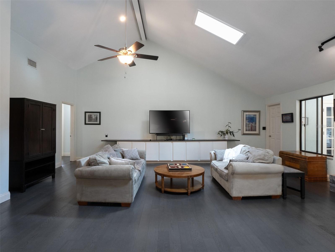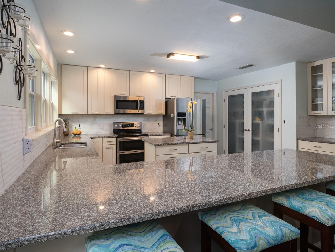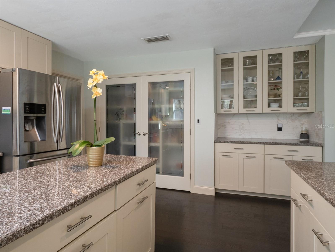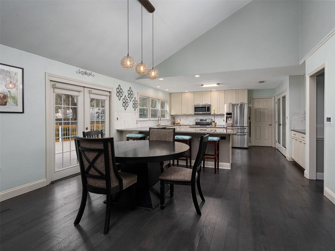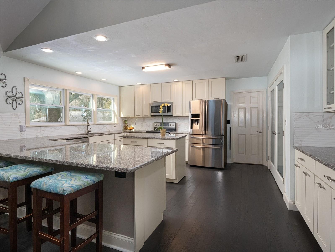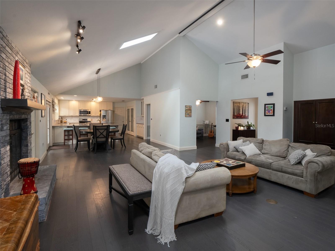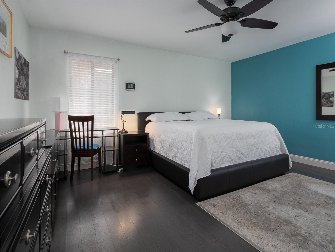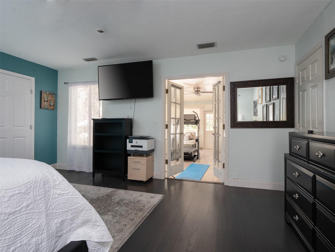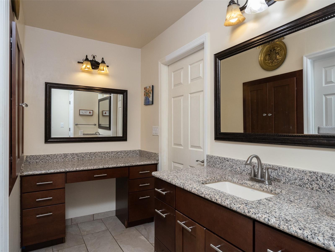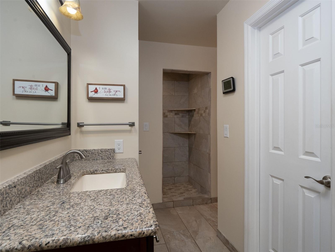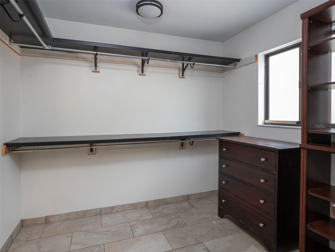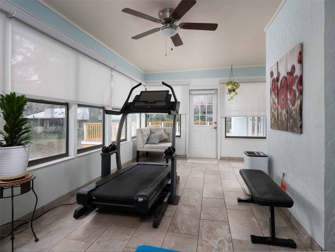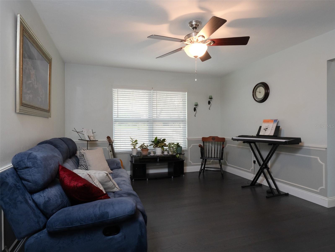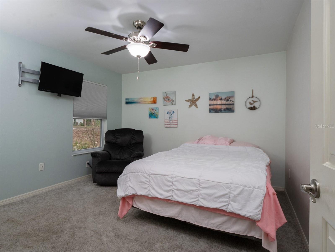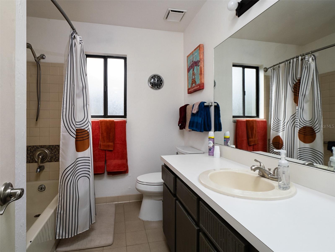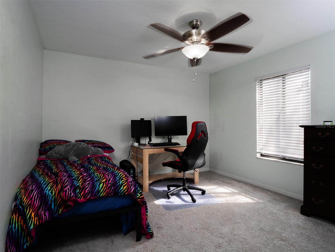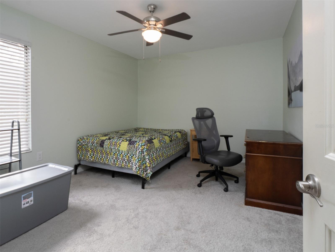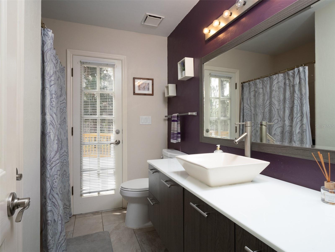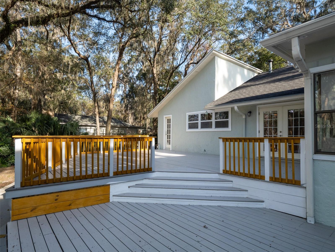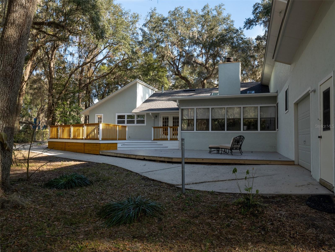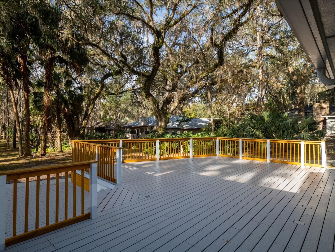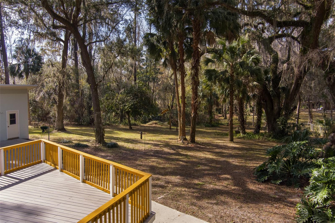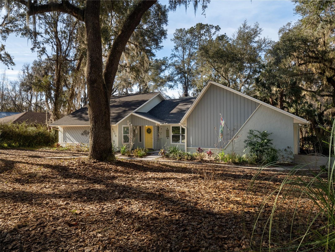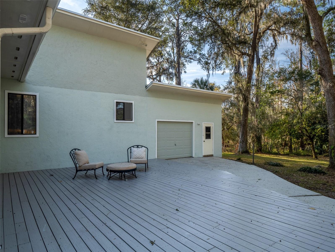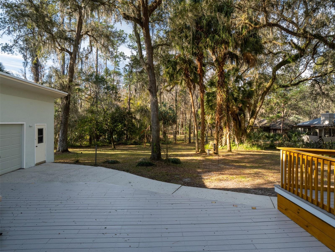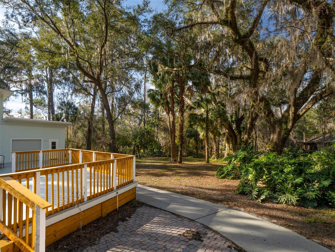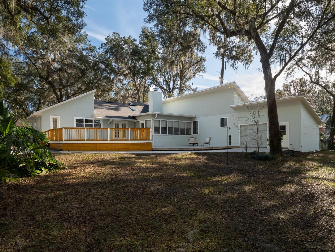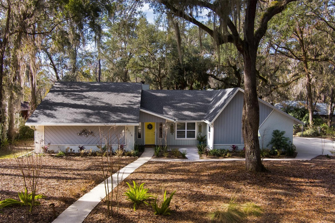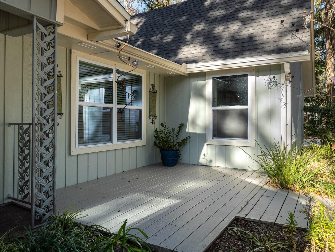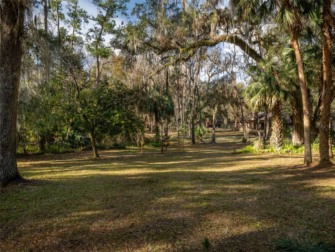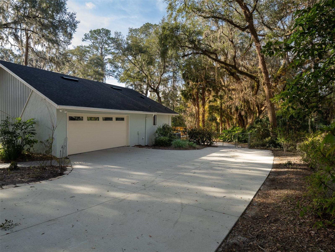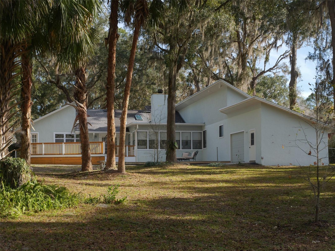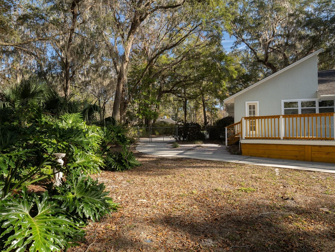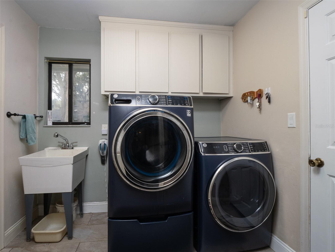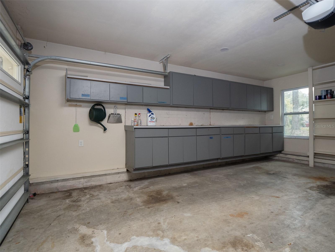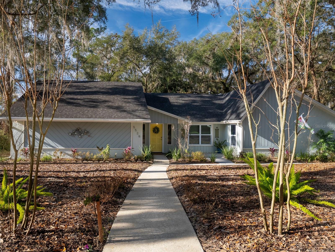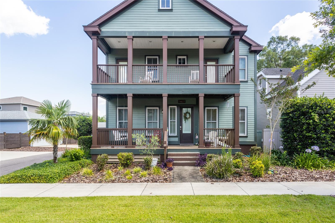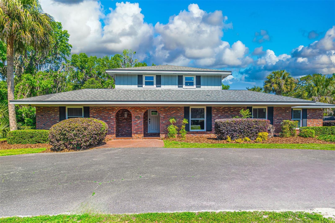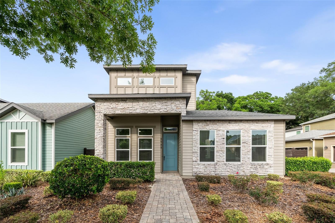5528 37th Drive, GAINESVILLE, FL 32608
Property Photos
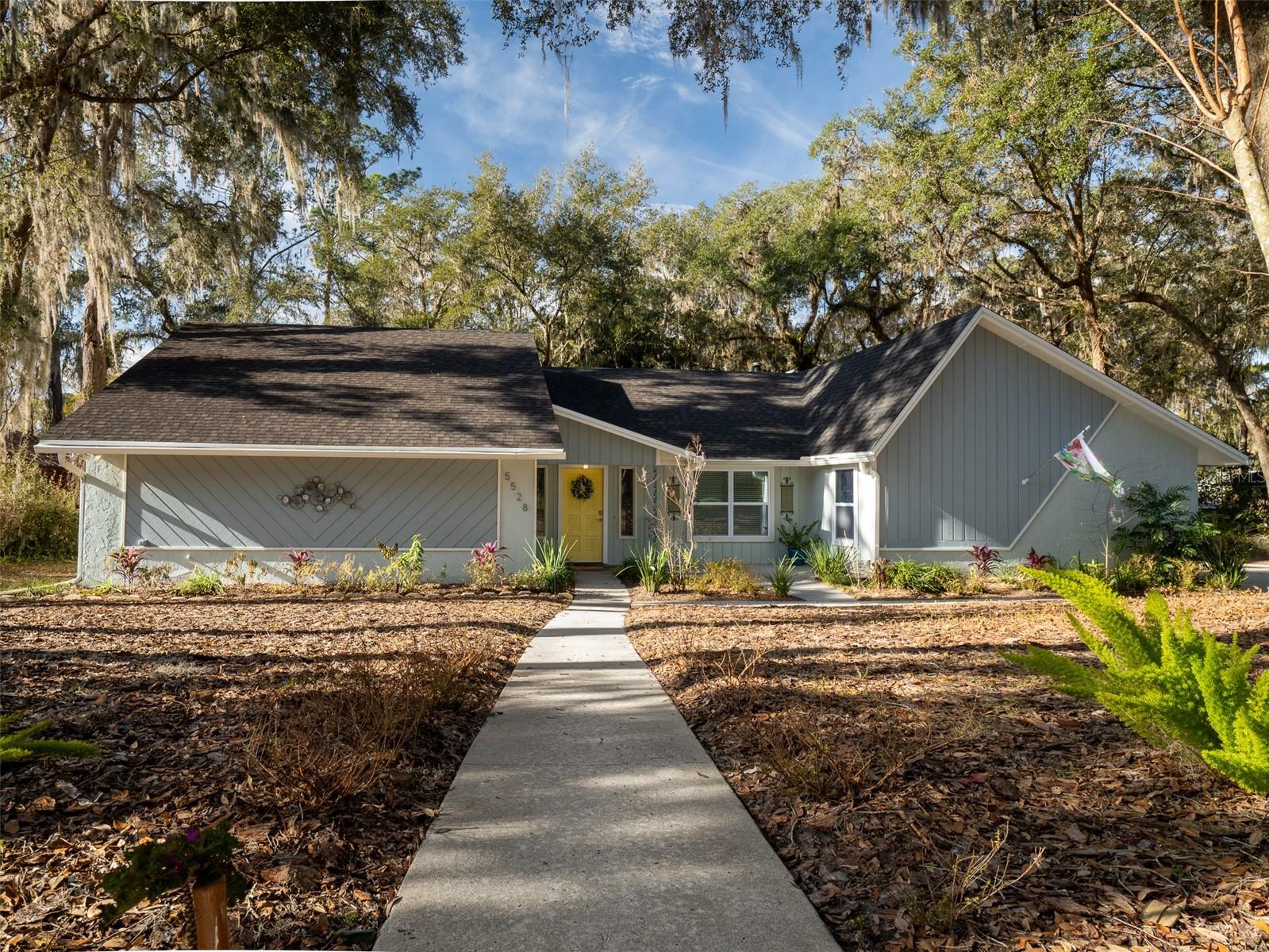
Would you like to sell your home before you purchase this one?
Priced at Only: $525,000
For more Information Call:
Address: 5528 37th Drive, GAINESVILLE, FL 32608
Property Location and Similar Properties
- MLS#: GC527526 ( Residential )
- Street Address: 5528 37th Drive
- Viewed: 12
- Price: $525,000
- Price sqft: $145
- Waterfront: No
- Year Built: 1983
- Bldg sqft: 3630
- Bedrooms: 4
- Total Baths: 3
- Full Baths: 3
- Garage / Parking Spaces: 2
- Days On Market: 120
- Additional Information
- Geolocation: 29.5973 / -82.3775
- County: ALACHUA
- City: GAINESVILLE
- Zipcode: 32608
- Subdivision: Country Club West
- Provided by: BOSSHARDT REALTY SERVICES LLC
- Contact: Heather Doughton
- 352-371-6100

- DMCA Notice
-
DescriptionRemodeled 4 Bedroom Home with Flex Space on Nearly Acre ~ Discover this beautifully updated 4 bedroom, 3 bathroom home, featuring an additional flex room designed to meet your changing needs. Situated on nearly three quarters of an acre in the highly sought after Gainesville Country Club community, this home immediately impresses with its pristine curb appeal and meticulously cared for landscaping, offering a warm welcome to something truly special inside. ~ Step inside to a spacious great room, where vaulted ceilings and a timeless brick fireplace create an inviting, airy atmosphere. The open concept design flows effortlessly into the chefs kitchen, complete with rich wood cabinetry, granite countertops, abundant storage, and newer appliancesblending style and everyday practicality. In addition to 2,559 square feet of interior living space, the home includes a 240 square foot all weather Florida roomideal for year round relaxation or entertaining. Just beyond, a large composite deck overlooks a peaceful backyard, offering space, and serenity. The expansive primary suite is a true retreat, featuring a walk in closet, built in jewelry cabinet, and a spa like en suite bathroom. Engineered hardwood floors throughout the main living areas add warmth, elegance, and lasting durability. Step outside into your own backyard oasis, complete with mature landscaping and a delightful variety of Florida friendly fruit trees. Additional features include a 2 car garage, a separate golf cart garage, and a dedicated workshopperfect for hobbies, extra storage, or creative pursuits. Enjoy peace of mind with thoughtful upgrades including a 2023 HVAC system with UV air purification, a 2022 gas water heater, and a 2016 roof. The expanded composite deck enhances the outdoor living experience, making it as functional as it is beautiful. Ideally located just minutes from UF Health/Shands, the VA Hospital, the UF Veterinary School, the University of Florida, and Gainesvilles top shopping, dining, and recreationplus easy access to Ocalathis home truly has it all. Combining comfort, style, and convenience, this exceptional property offers a rare opportunity to enjoy the very best of Gainesville living.
Payment Calculator
- Principal & Interest -
- Property Tax $
- Home Insurance $
- HOA Fees $
- Monthly -
For a Fast & FREE Mortgage Pre-Approval Apply Now
Apply Now
 Apply Now
Apply NowFeatures
Building and Construction
- Covered Spaces: 0.00
- Exterior Features: French Doors, Sidewalk, Storage
- Flooring: Carpet, Hardwood, Tile
- Living Area: 2559.00
- Other Structures: Storage, Workshop
- Roof: Shingle
Land Information
- Lot Features: Cleared, Cul-De-Sac, In County, Near Golf Course, Oversized Lot
Garage and Parking
- Garage Spaces: 2.00
- Open Parking Spaces: 0.00
- Parking Features: Curb Parking, Driveway, Garage Door Opener, Garage Faces Side, Golf Cart Garage, Golf Cart Parking
Eco-Communities
- Water Source: Public
Utilities
- Carport Spaces: 0.00
- Cooling: Central Air
- Heating: Natural Gas
- Pets Allowed: Yes
- Sewer: Public Sewer
- Utilities: BB/HS Internet Available, Cable Available, Electricity Connected, Natural Gas Connected, Sewer Connected
Finance and Tax Information
- Home Owners Association Fee: 0.00
- Insurance Expense: 0.00
- Net Operating Income: 0.00
- Other Expense: 0.00
- Tax Year: 2024
Other Features
- Appliances: Dishwasher, Disposal, Gas Water Heater, Microwave, Range, Refrigerator
- Country: US
- Interior Features: Built-in Features, Ceiling Fans(s), High Ceilings, Open Floorplan, Primary Bedroom Main Floor, Solid Surface Counters, Solid Wood Cabinets, Stone Counters, Thermostat, Vaulted Ceiling(s), Walk-In Closet(s), Window Treatments
- Legal Description: COUNTRY CLUB WEST PB L-68 LOT 23 OR 4270/1714 & OR 4481/0335
- Levels: One
- Area Major: 32608 - Gainesville
- Occupant Type: Owner
- Parcel Number: 07143-020-023
- Style: Contemporary
- Views: 12
- Zoning Code: R-1A
Similar Properties
Nearby Subdivisions
Brighton Park
Brytan
Chestnut Village Ph Ii Pb 35 P
Country Club Estate Mcintosh G
Country Club Estates
Country Club West
Eloise Gardens
Estates Of Wilds Plantation
Finley Woods
Finley Woods Ph 1a
Finley Woods Ph 1b
Finley Woods Ph 1c
Finley Woods Ph1c
Garison Way Ph 1
Garison Way Ph 2
Grand Preserve At Kanapaha
Haile Plantation
Haile Plantation Unit 10 Ph Ii
Haile Plantation Unit 25 Ph Ii
Haile Plantation Unit 30 Ph 1
Haile Plantation Unit 34 Ph 6
Haile Plantation Unit 36 Ph 1
Haile Plantation Unit 8 Ph I
Hickory Forest
Hickory Forest 1st Add
Hickory Forest 2nd Add
Hpmatthews Grant
Hpthe Village At Haile
Kenwood
Longleaf
Longleaf Unit 1 Ph 3
Longleaf Unit 4 Ph 7
Longleaf Unit 4 Ph 8
Lugano Ph 2 Pb 34 Pg 93
Lugano Ph 3 Pb 37 Pg 54
Lugano Ph I
Mackey Hudson Tract
Madera Cluster Dev Ph 1
Madera Cluster Dev Ph 2
Mentone
Mentone Cluster Ph 8
Mentone Cluster Ph I Repl
Mentone Cluster Ph Iii
N/a
Napier Grant
Oakmont
Oakmont Ph 1
Oakmont Ph 1 Unit 1b
Oakmont Ph 1 Unit 1d
Oakmont Ph 2 Pb 32 Pg 30
Oakmont Ph 3 Pb 35 Pg 60
Oakmont Ph 4 Pb 36 Pg 83
Oakmont Phase 1
Oakmont Phase 1 Unit 1a
Oaks Preserve
Prairie Bluff
Ricelands Sub
Serenola Manor
Southgate Cluster Dev
Still Wind Cluster Ph 2
Stillwinds Cluster Ph Iii
Thousand Oaks
Tower24
Valwood
Wilds Plantation
Willow Oak Plantation
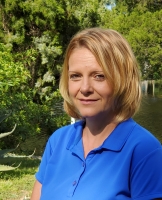
- Christa L. Vivolo
- Tropic Shores Realty
- Office: 352.440.3552
- Mobile: 727.641.8349
- christa.vivolo@gmail.com



