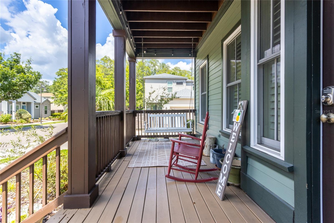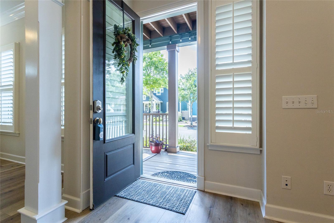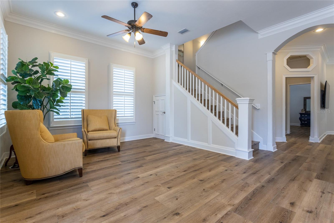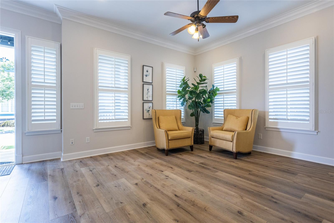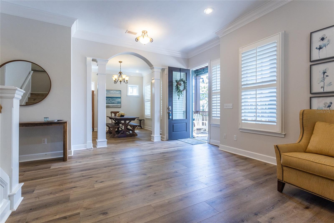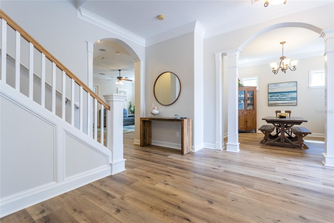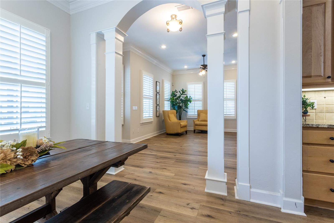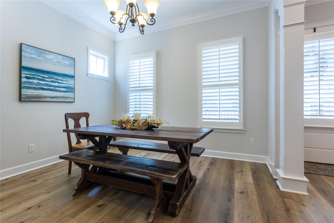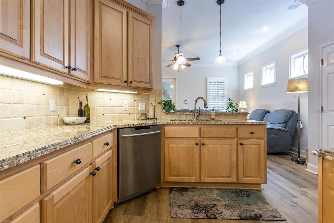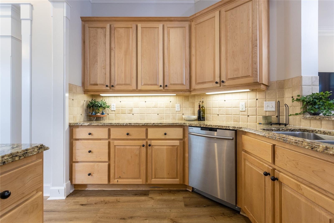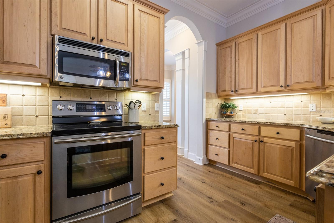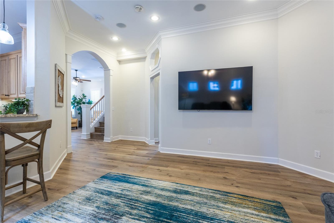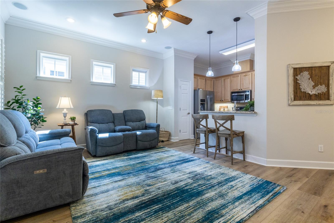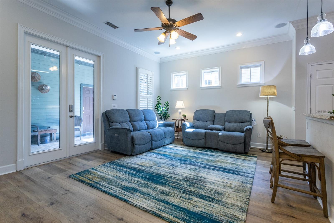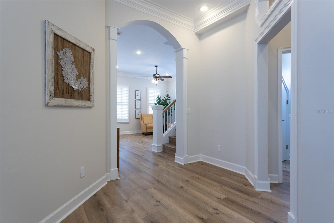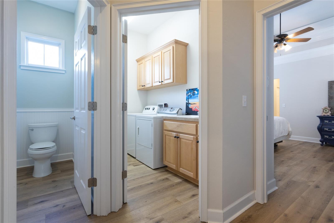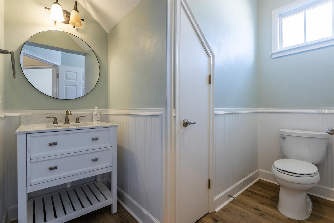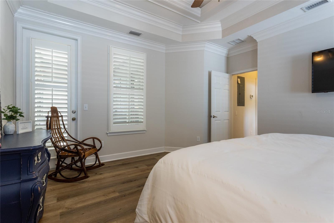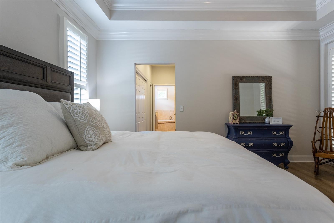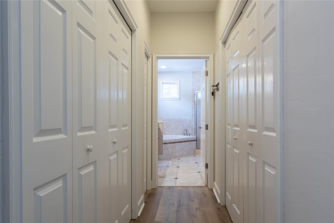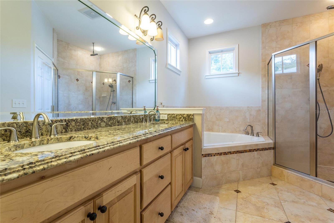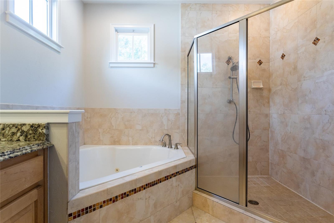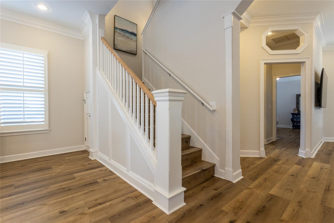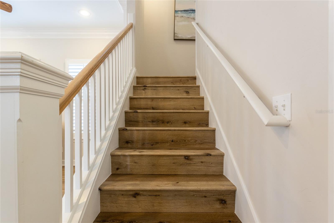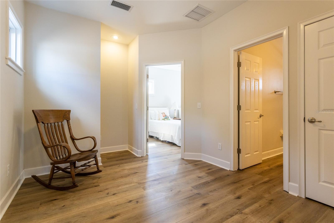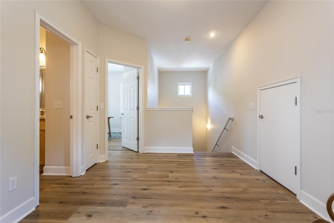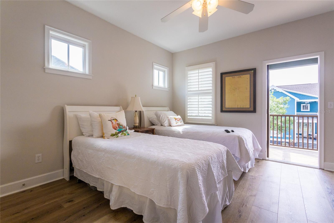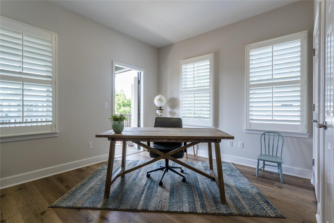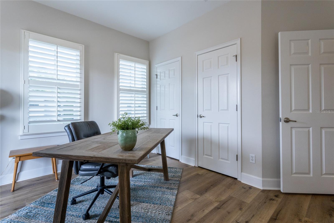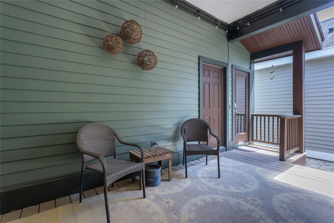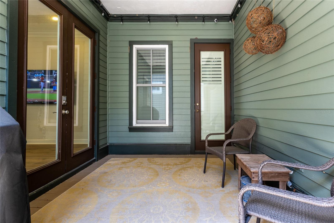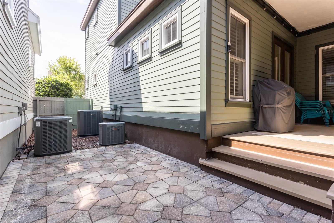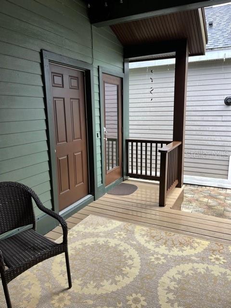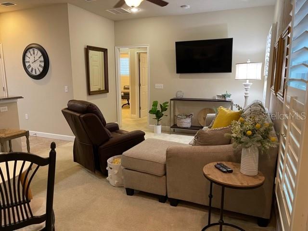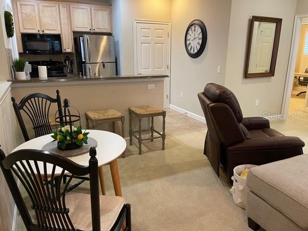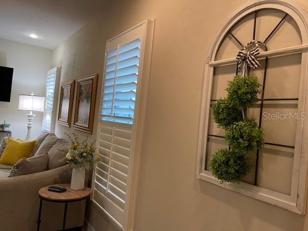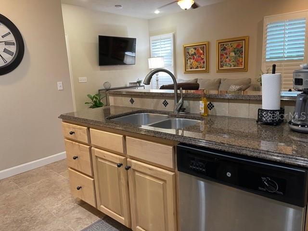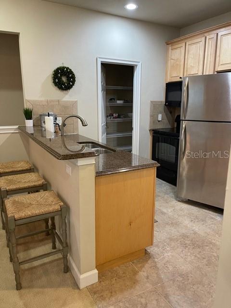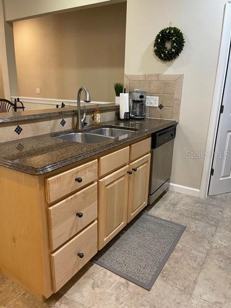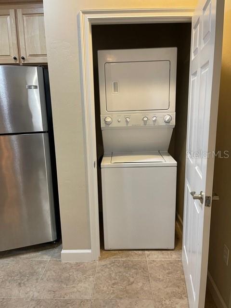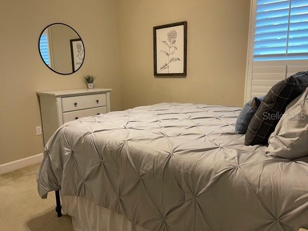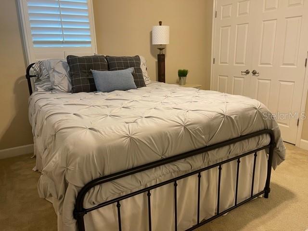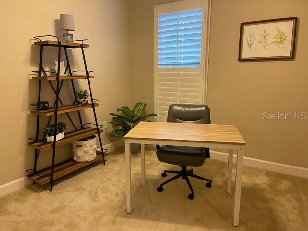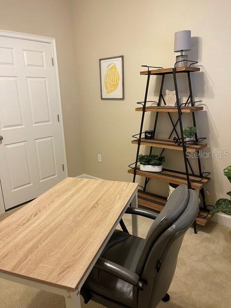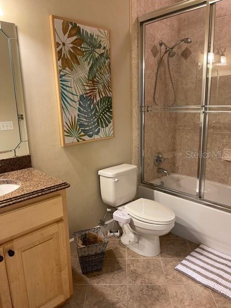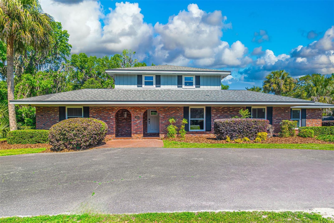7427 66th Lane, GAINESVILLE, FL 32608
Property Photos
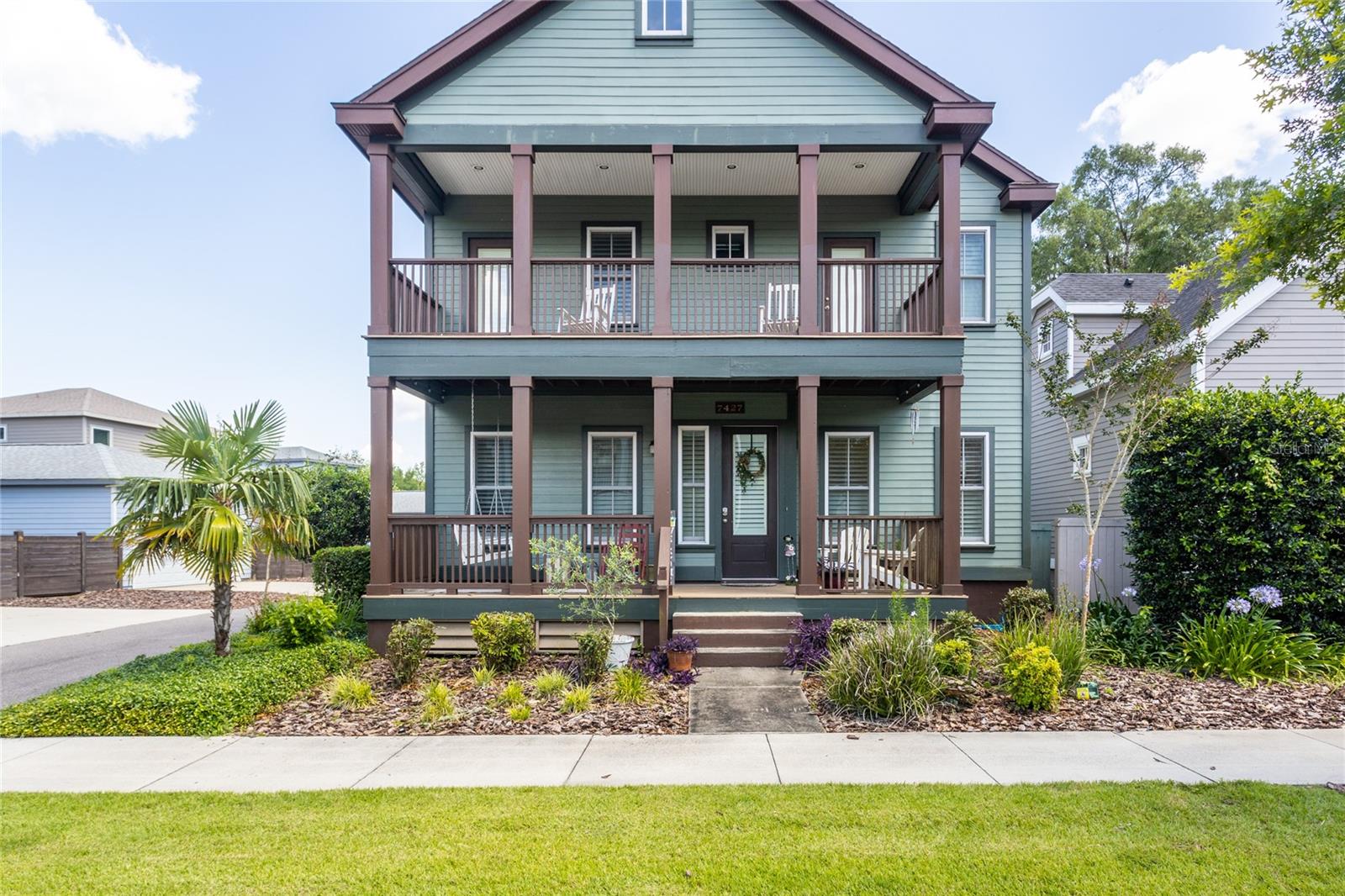
Would you like to sell your home before you purchase this one?
Priced at Only: $539,900
For more Information Call:
Address: 7427 66th Lane, GAINESVILLE, FL 32608
Property Location and Similar Properties
- MLS#: GC528212 ( Residential )
- Street Address: 7427 66th Lane
- Viewed: 23
- Price: $539,900
- Price sqft: $131
- Waterfront: No
- Year Built: 2008
- Bldg sqft: 4118
- Bedrooms: 5
- Total Baths: 4
- Full Baths: 3
- 1/2 Baths: 1
- Garage / Parking Spaces: 2
- Days On Market: 82
- Additional Information
- Geolocation: 29.5922 / -82.4213
- County: ALACHUA
- City: GAINESVILLE
- Zipcode: 32608
- Subdivision: Brytan
- Elementary School: Kimball Wiles Elementary Schoo
- Middle School: Kanapaha Middle School AL
- High School: Gainesville High School AL
- Provided by: FOCUS REAL ESTATE GROUP
- Contact: Beth Shealy
- 352-373-3123

- DMCA Notice
-
DescriptionNEW ROOF BEING INSTALLED!!! Look no further! A beautifully maintained main home PLUS an income producing apartment, 2 for 1! Welcome home to your charming tree lined community with front sidewalks and rear entry garages that provide a peaceful and tranquil retreat. Your LEED certified, Brytan original Toney Sullivan built home includes a full, separate entry, income producing apartment. This traditional craftsman style home boasts a three (3) bedroom/2.5 bathroom main 2 story home and a bonus of earning income from the 2 bedroom/1 bath apartment with a separate entry over the garage. Each has its own HVAC unit and tankless hot water heater. The first floor of the main house features crown molding throughout, with a family room off the kitchen. Be part of what is cooking up in the upgraded kitchen with custom cabinets, granite countertops, and stainless appliances. The separate living room provides additional entertaining space or a place to get away to read a book, and the dedicated dining room allows for focused mealtimes and an exceptional dining experience. The primary suite with a tray ceiling and bath includes dual sinks, a jetted tub, and a walk in shower with two(2) shower heads and two(2) closets. The laundry area has a sink and extra cabinets, is right off the primary room, and has a half bath. There is a loft/flex space upstairs, and both bedrooms have their own door to relax on the expansive balcony. This home provides a lot of natural light and filters the right amount with the plantation shutters throughout the home. The entire main home has had new luxury vinyl plank flooring installed as well as new interior paint (2022). You will benefit from the prime location, which has easy access to shopping and dining options and destination points. I 75 (approximately 3 miles), Celebration Pointe (approximately 4 miles), Shands Hospital (approximately 6 miles), University of Florida (approximately 6.5 miles). The HOA benefits include lawn maintenance, a community pool, a fitness center, a clubhouse, a jogging trail, a playground, fiber optic internet, and full AT&T cable TVan additional benefit the affordability of Clay Electric.
Payment Calculator
- Principal & Interest -
- Property Tax $
- Home Insurance $
- HOA Fees $
- Monthly -
For a Fast & FREE Mortgage Pre-Approval Apply Now
Apply Now
 Apply Now
Apply NowFeatures
Building and Construction
- Builder Name: Toney Sullivan Construction
- Covered Spaces: 0.00
- Exterior Features: Balcony, Lighting, Other
- Flooring: Carpet, Other, Tile, Vinyl
- Living Area: 3001.00
- Roof: Shingle
Land Information
- Lot Features: Corner Lot, Sidewalk
School Information
- High School: Gainesville High School-AL
- Middle School: Kanapaha Middle School-AL
- School Elementary: Kimball Wiles Elementary School-AL
Garage and Parking
- Garage Spaces: 2.00
- Open Parking Spaces: 0.00
- Parking Features: Garage Door Opener, Garage Faces Rear, Ground Level, Guest
Eco-Communities
- Green Energy Efficient: Thermostat, Windows
- Water Source: Public
Utilities
- Carport Spaces: 0.00
- Cooling: Central Air, Other
- Heating: Central, Natural Gas, Other
- Pets Allowed: Yes
- Sewer: Public Sewer
- Utilities: BB/HS Internet Available, Cable Available, Natural Gas Available, Underground Utilities
Amenities
- Association Amenities: Clubhouse, Other, Playground, Pool, Trail(s)
Finance and Tax Information
- Home Owners Association Fee Includes: Maintenance Grounds, Other
- Home Owners Association Fee: 700.00
- Insurance Expense: 0.00
- Net Operating Income: 0.00
- Other Expense: 0.00
- Tax Year: 2024
Other Features
- Appliances: Dishwasher, Disposal, Dryer, Gas Water Heater, Microwave, Range, Refrigerator, Tankless Water Heater, Washer
- Association Name: Starr Property Management
- Association Phone: 352-600-0011
- Country: US
- Interior Features: Ceiling Fans(s), Crown Molding, High Ceilings, Other, Primary Bedroom Main Floor, Solid Wood Cabinets, Split Bedroom, Walk-In Closet(s), Window Treatments
- Legal Description: LOT 82 of BRYTAN Planned Development-Phase I, according to the plat thereof as recorded in Plat Book 27, Page 58, of the Public Records of Alachua County, FL.
- Levels: Two
- Area Major: 32608 - Gainesville
- Occupant Type: Tenant
- Parcel Number: 07027-002-082
- Possession: Close Of Escrow
- Style: Craftsman, Custom, Other, Traditional
- Views: 23
- Zoning Code: SFR
Similar Properties
Nearby Subdivisions
Brighton Park
Brytan
Chestnut Village Ph Ii Pb 35 P
Country Club Estate Mcintosh G
Country Club Estates
Country Club West
Eloise Gardens
Estates Of Wilds Plantation
Finley Woods
Finley Woods Ph 1a
Finley Woods Ph 1b
Finley Woods Ph 1c
Finley Woods Ph1c
Garison Way Ph 1
Garison Way Ph 2
Grand Preserve At Kanapaha
Haile Plantation
Haile Plantation Unit 25 Ph Ii
Haile Plantation Unit 26 Ph I
Haile Plantation Unit 26 Ph Ii
Haile Plantation Unit 33 Ph 1
Haile Plantation Unit 34 Ph 6
Haile Plantation Unit 35 Ph 1
Haile Plantation Unit 36 Ph 1
Haile Plantation Unit 8 Ph I
Hickory Forest
Hickory Forest 1st Add
Hickory Forest 2nd Add
Hp/matthews Grant
Hp/the Village At Haile
Hpmatthews Grant
Hpthe Village At Haile
Kenwood
Longleaf
Longleaf Unit 1 Ph 3
Longleaf Unit 4 Ph 8
Lugano Ph 2 Pb 34 Pg 93
Lugano Ph 3 Pb 37 Pg 54
Lugano Ph I
Mackey Hudson Tract
Madera Cluster Dev Ph 1
Mentone
Mentone Cluster
Mentone Cluster Ph 8
Mentone Cluster Ph I Repl
Mentone Cluster Ph Iii
Mentone Cluster Ph Iv
Mentone Cluster Phase 1 Repl
N/a
Napier Grant
Oakmont
Oakmont Ph 1
Oakmont Ph 1 Unit 1b
Oakmont Ph 2 Pb 32 Pg 30
Oakmont Ph 3 Pb 35 Pg 60
Oakmont Ph 4 Pb 36 Pg 83
Oakmont Phase 1
Oakmont Phase 1 Unit 1a
Oaks Preserve
Other
Prairie Bluff
Ricelands Sub
Serenola Manor
Southgate Cluster Dev
Still Wind Cluster Ph 2
Stillwinds Cluster Ph Iii
Thousand Oaks
Tower24
Valwood
Valwood Unit 2
Wilds Plantation
Willow Oak Plantation
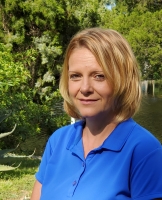
- Christa L. Vivolo
- Tropic Shores Realty
- Office: 352.440.3552
- Mobile: 727.641.8349
- christa.vivolo@gmail.com



