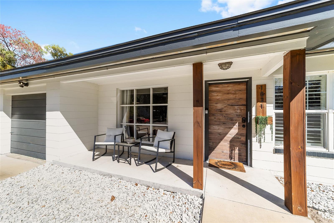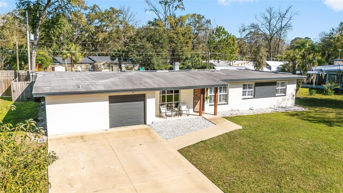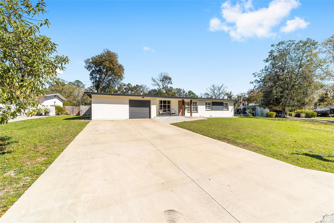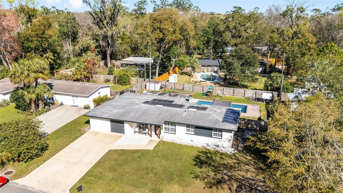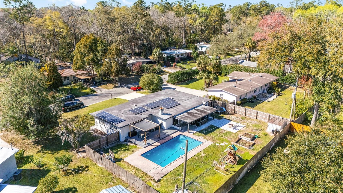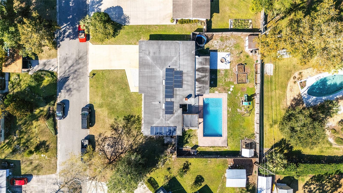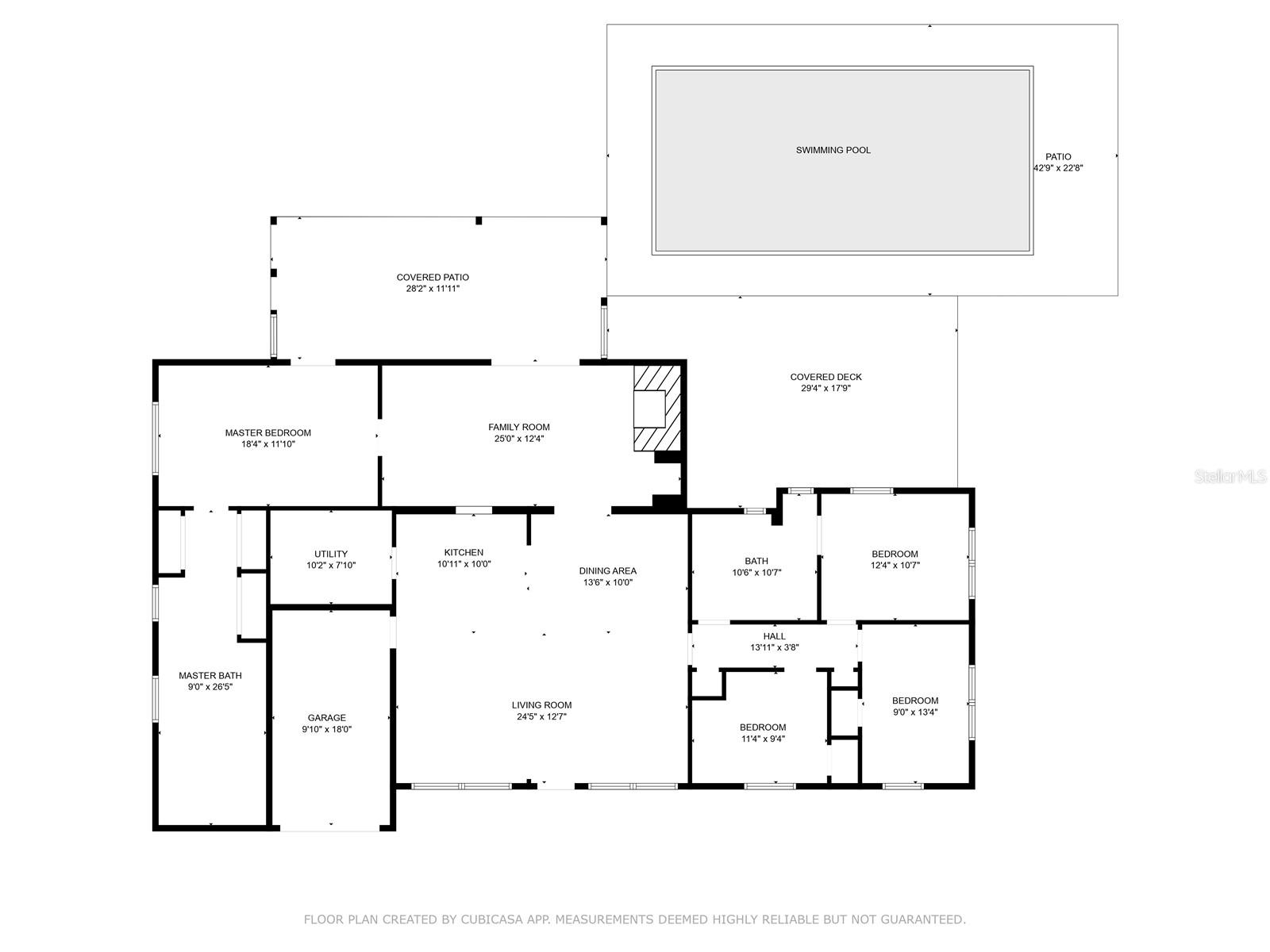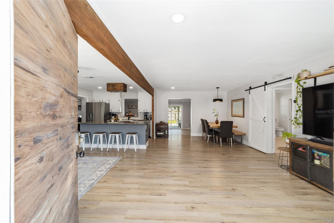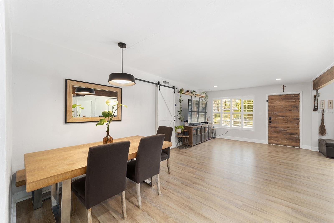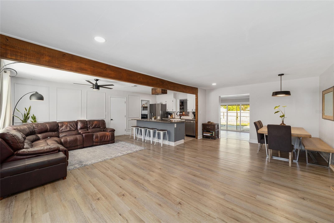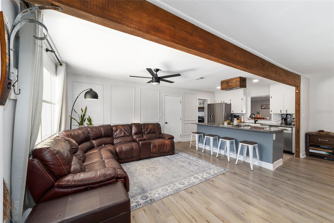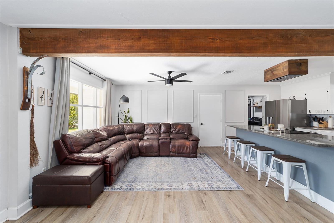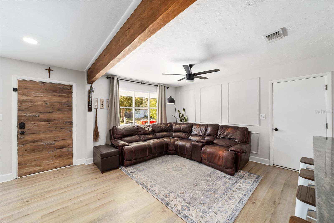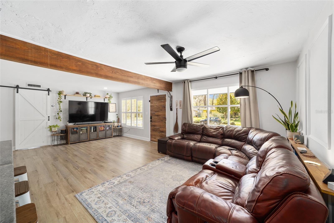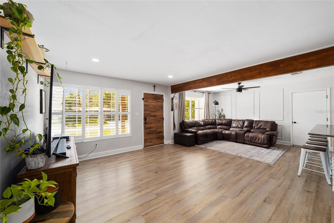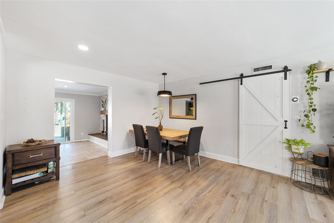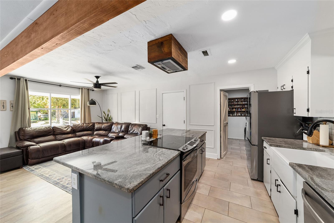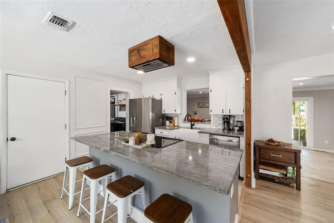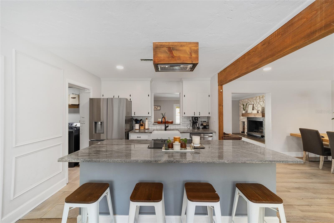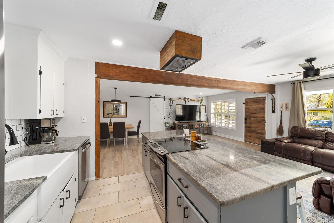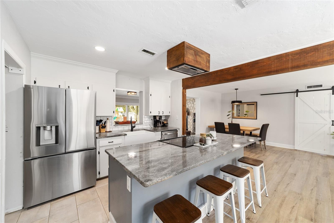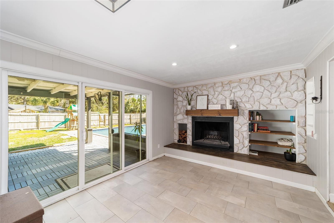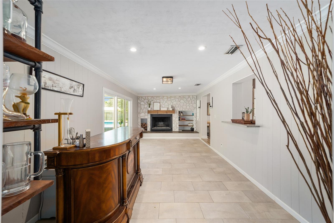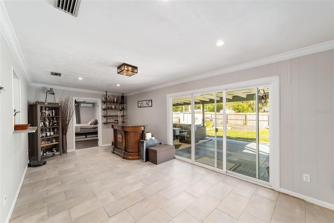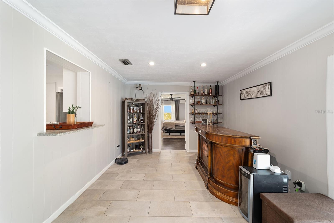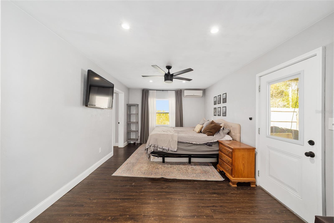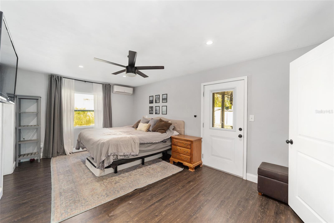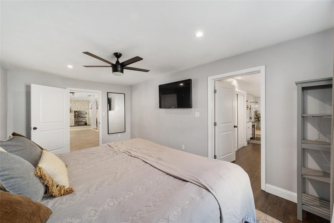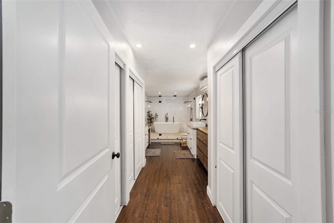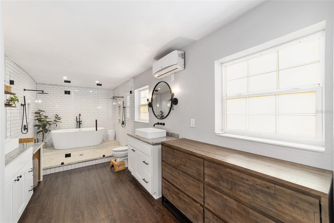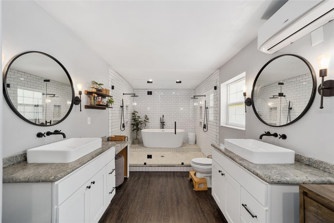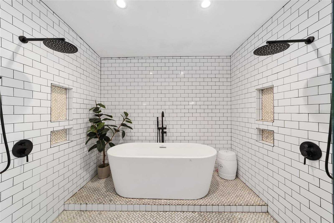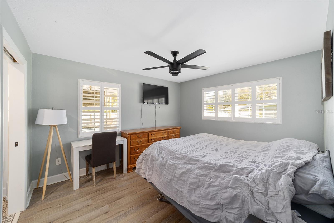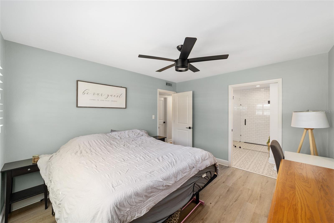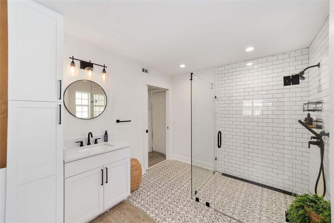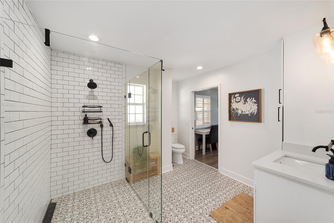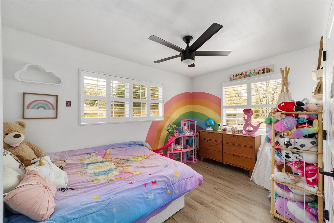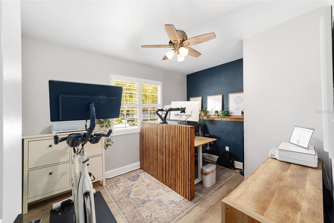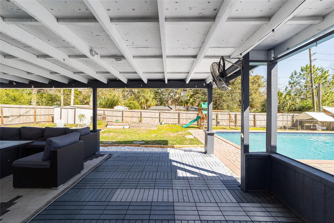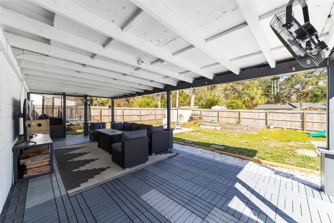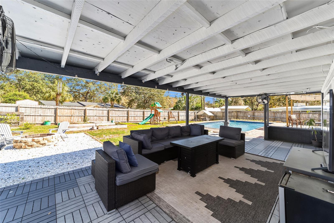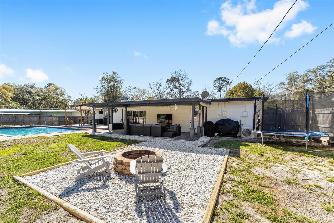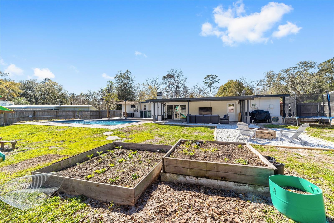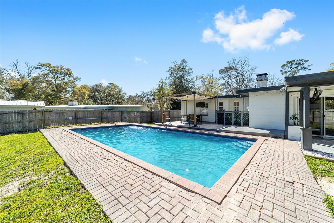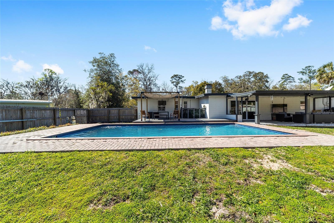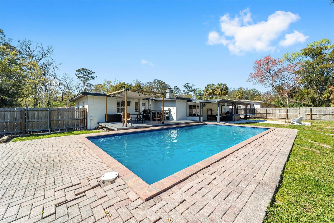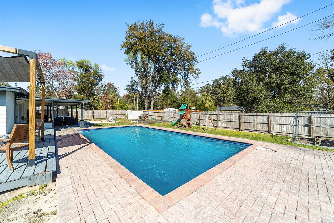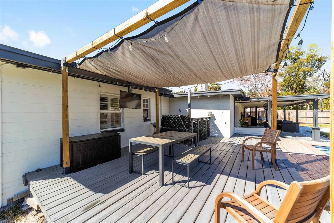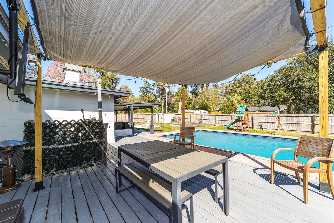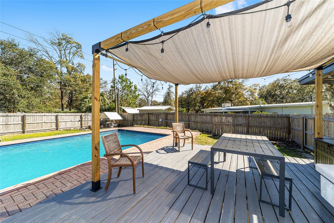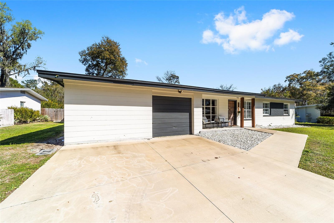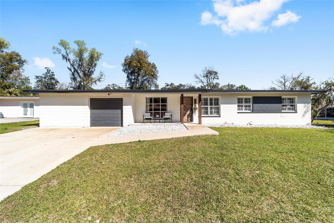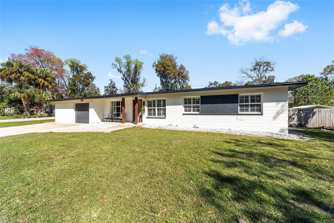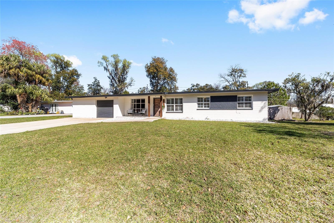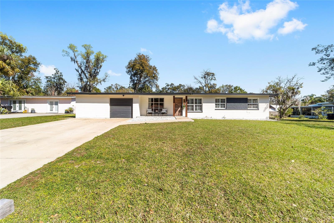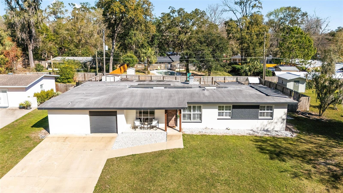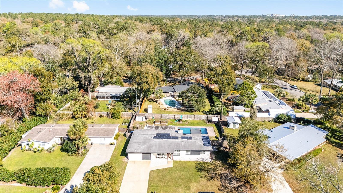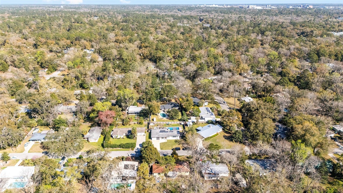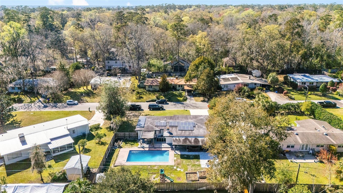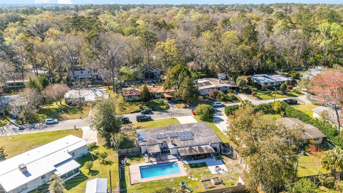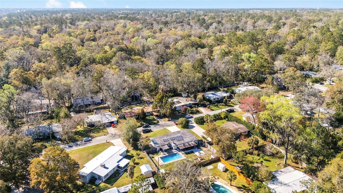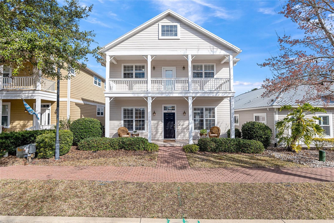1021 40th Drive, GAINESVILLE, FL 32605
Property Photos
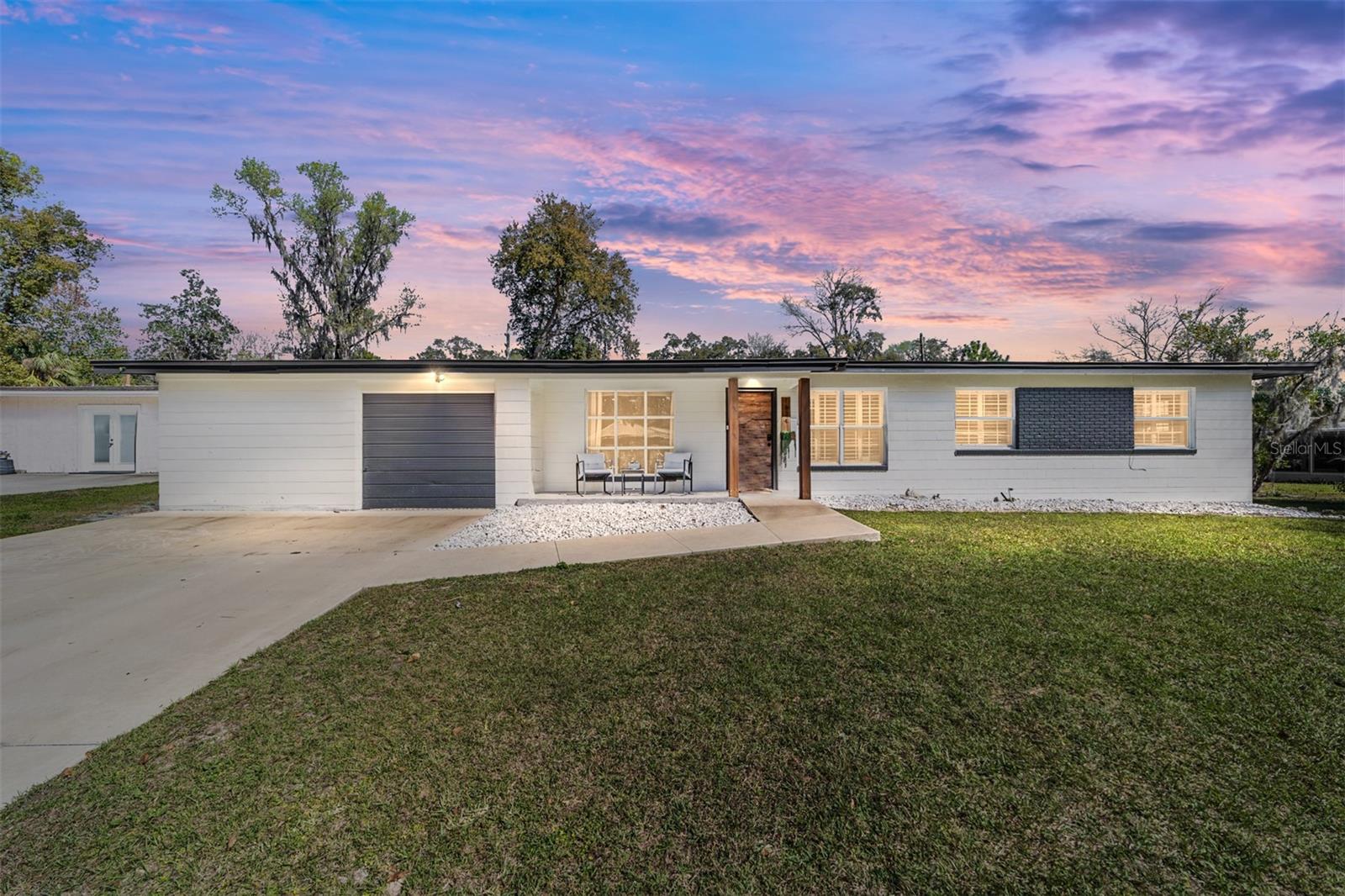
Would you like to sell your home before you purchase this one?
Priced at Only: $499,000
For more Information Call:
Address: 1021 40th Drive, GAINESVILLE, FL 32605
Property Location and Similar Properties
- MLS#: GC528711 ( Residential )
- Street Address: 1021 40th Drive
- Viewed: 65
- Price: $499,000
- Price sqft: $182
- Waterfront: No
- Year Built: 1957
- Bldg sqft: 2742
- Bedrooms: 4
- Total Baths: 2
- Full Baths: 2
- Garage / Parking Spaces: 1
- Days On Market: 32
- Additional Information
- Geolocation: 29.6618 / -82.3862
- County: ALACHUA
- City: GAINESVILLE
- Zipcode: 32605
- Subdivision: Westmoreland Estates
- Elementary School: Littlewood Elementary School A
- Middle School: Westwood Middle School AL
- High School: F. W. Buchholz High School AL
- Provided by: PEPINE REALTY
- Contact: Nicolas Morales
- 352-226-8474

- DMCA Notice
-
DescriptionWelcome to this beautifully updated 4 bedroom, 2 bathroom pool home, offering 2,338 square feet of thoughtfully designed living space in an unbeatable location just 2 miles from the University of Florida. Built in 1957 with sturdy concrete block construction, this home has been modernized with an open concept great room, a luxurious primary suite, and a fully ADA compliant guest bathroom, making it both stylish and accessible. Step inside to find a bright and airy living space, where the kitchen seamlessly flows into the dining and living areasperfect for entertaining. The fully remodeled primary suite offers privacy in a split floor plan, while the expanded guest bathroom is wheelchair accessible with wider doors, a taller sink, and full clearance. Updates include all new plumbing (2019 & 2021), new windows and sliding doors (2019), a Google Nest thermostat, and mini split units in the master suite (2019) for added comfort. Outdoors, enjoy the resurfaced pool (2008) with pavers, built by Charlie Brown and featuring his signature safety ledge, along with a new pool pump (1.5 years old). The privacy fence, raised garden beds, and storage shed create a private oasis, while the new concrete driveway with a wheelchair ramp ensures easy accessibility. Additional upgrades include solar panels, a gas water heater (2019), a functional wood burning fireplace, and brand new appliances (2024). Located just minutes from Shands, the VA Hospital, Fresh Market, Publix, and Gainesville Health & Fitness, this home offers the perfect blend of convenience, comfort, and modern living. Dont miss this incredible opportunityschedule your showing today! https://youtu.be/9VC5Ri5tgJ8?si=cLZHPWq0c84_PlVb
Payment Calculator
- Principal & Interest -
- Property Tax $
- Home Insurance $
- HOA Fees $
- Monthly -
For a Fast & FREE Mortgage Pre-Approval Apply Now
Apply Now
 Apply Now
Apply NowFeatures
Building and Construction
- Covered Spaces: 0.00
- Exterior Features: Garden, Storage
- Fencing: Wood
- Flooring: Luxury Vinyl, Tile
- Living Area: 2338.00
- Other Structures: Shed(s)
- Roof: Shingle
Property Information
- Property Condition: Completed
School Information
- High School: F. W. Buchholz High School-AL
- Middle School: Westwood Middle School-AL
- School Elementary: Littlewood Elementary School-AL
Garage and Parking
- Garage Spaces: 1.00
- Open Parking Spaces: 0.00
- Parking Features: Driveway, Garage Door Opener
Eco-Communities
- Pool Features: Child Safety Fence, Gunite, In Ground, Lighting
- Water Source: None
Utilities
- Carport Spaces: 0.00
- Cooling: Central Air, Wall/Window Unit(s)
- Heating: Central, Solar, Wall Units / Window Unit
- Sewer: Public Sewer
- Utilities: BB/HS Internet Available, Cable Connected, Electricity Available, Electricity Connected, Fiber Optics, Natural Gas Available, Natural Gas Connected, Solar, Underground Utilities, Water Connected
Finance and Tax Information
- Home Owners Association Fee: 0.00
- Insurance Expense: 0.00
- Net Operating Income: 0.00
- Other Expense: 0.00
- Tax Year: 2024
Other Features
- Accessibility Features: Accessible Approach with Ramp, Accessible Bedroom, Accessible Full Bath, Visitor Bathroom
- Appliances: Exhaust Fan, Gas Water Heater, Range, Refrigerator
- Country: US
- Interior Features: Accessibility Features, Kitchen/Family Room Combo, Open Floorplan, Primary Bedroom Main Floor, Split Bedroom, Stone Counters
- Legal Description: WESTMORLAND PB E-39 LOT 32 OR 4502/1077
- Levels: One
- Area Major: 32605 - Gainesville
- Occupant Type: Owner
- Parcel Number: 06394-032-000
- Views: 65
- Zoning Code: RSF1
Similar Properties
Nearby Subdivisions
Brywood Add 1
Capri
Capri Cluster Ph 4
Capri Cluster Ph Iii
Chatworth Court 1st Add
Florida Park
Forest Of The Unicorn The Lake
Hazel Heights Sub
Hidden Oaks
Hidden Pines
Hillcrest
Hillside Rep
Lazonby Acres
Lenox Place
Libby Heights
Meadow Wood
Northwest Estates
Northwood
Northwood South
Palm Grove Ph 2
Palm View Estates
Pine Estates Add 1
Rainbows 1st Add Ph I
Raintree
Renewood
Ridgeview
Ridgewood
Rock Creek
Sorrento Ph 1
Sorrento Phase 3
Suburban Heights
Sunnybrook Estates
The Lakes Forest Of The Unicor
University Acres
West Park
Westmoreland Estates
Westmoreland Estates Add 1
Willowcroft Cluster
Wood Creek
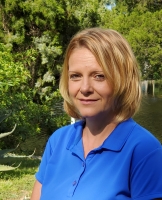
- Christa L. Vivolo
- Tropic Shores Realty
- Office: 352.440.3552
- Mobile: 727.641.8349
- christa.vivolo@gmail.com



