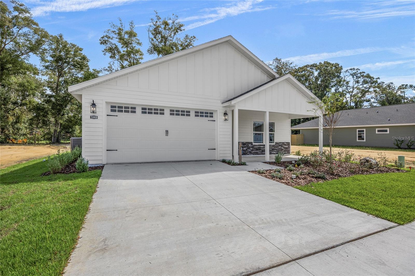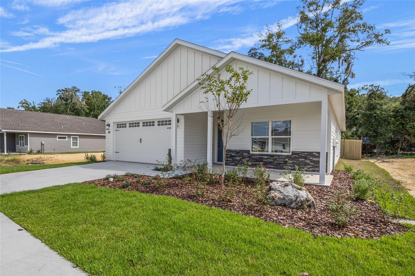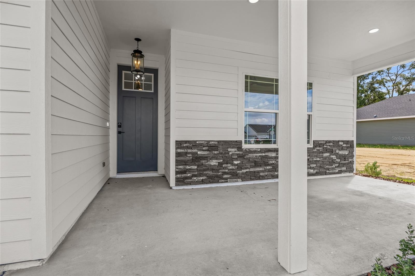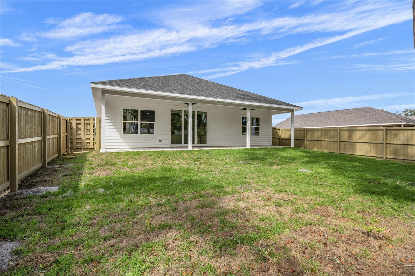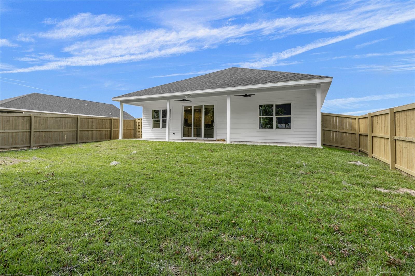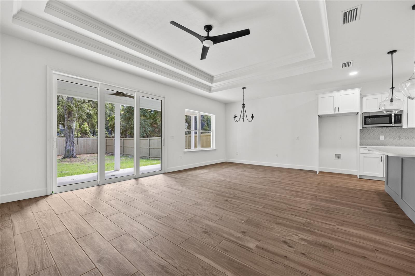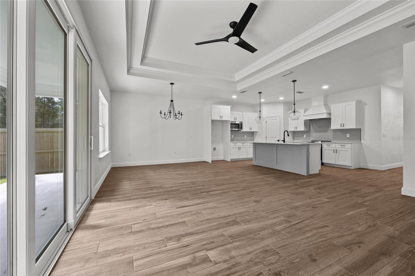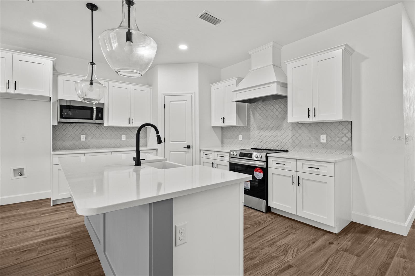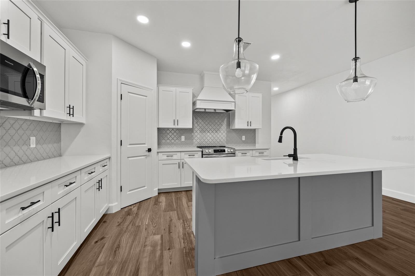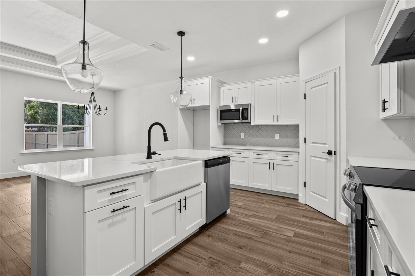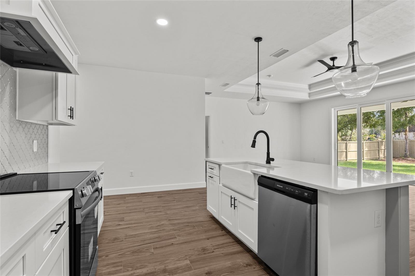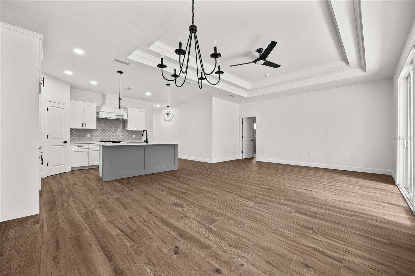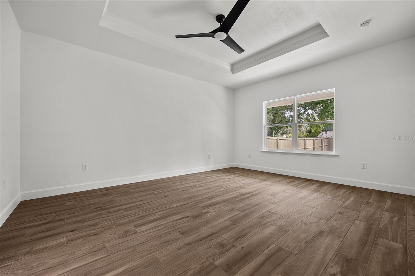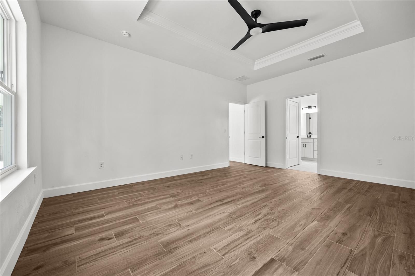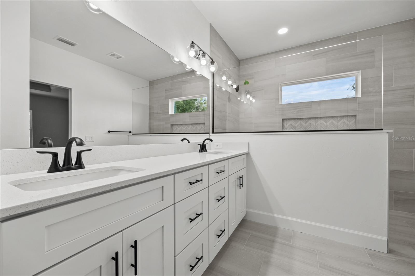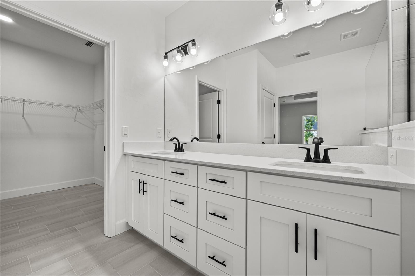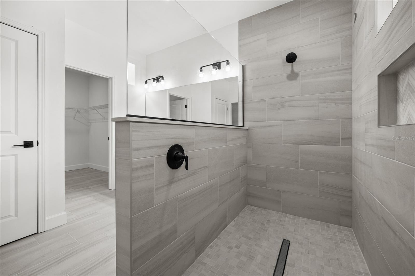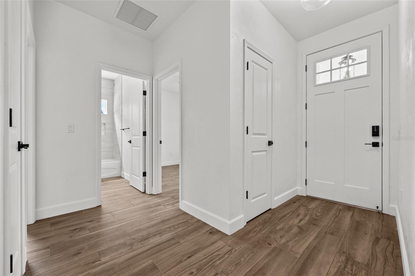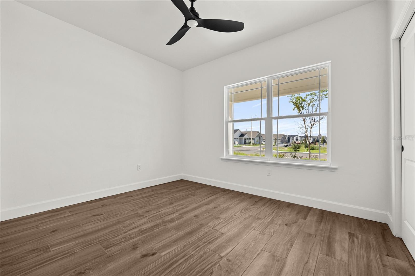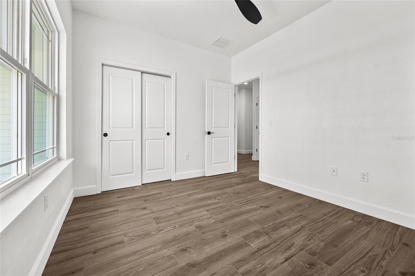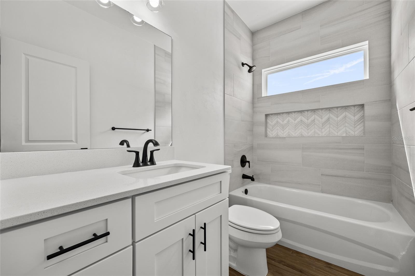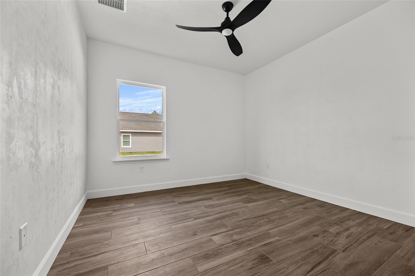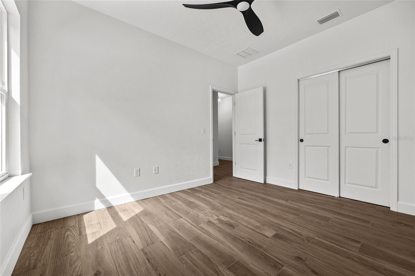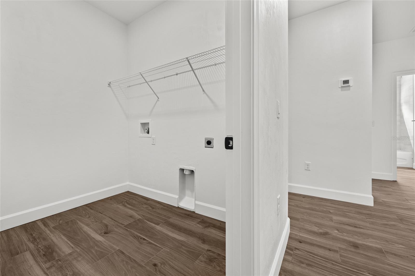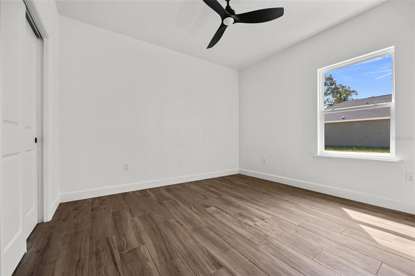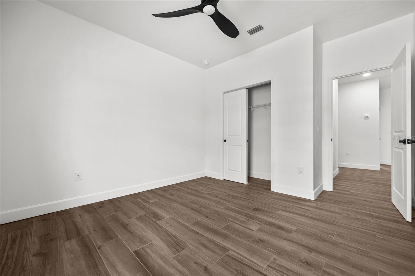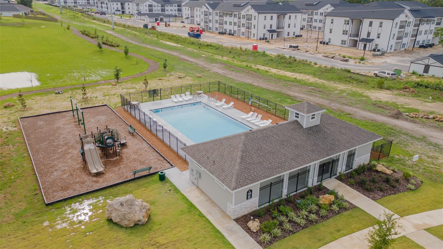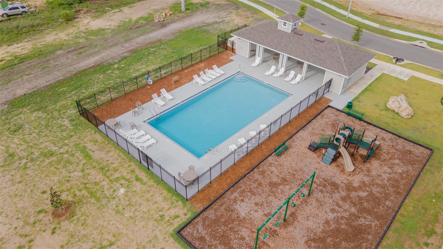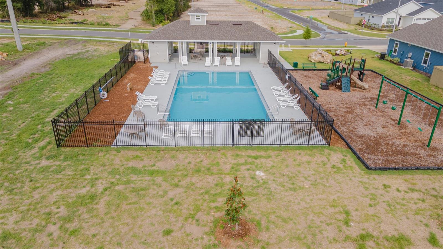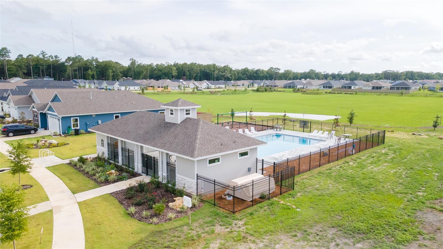1018 67th Way, GAINESVILLE, FL 32607
Property Photos
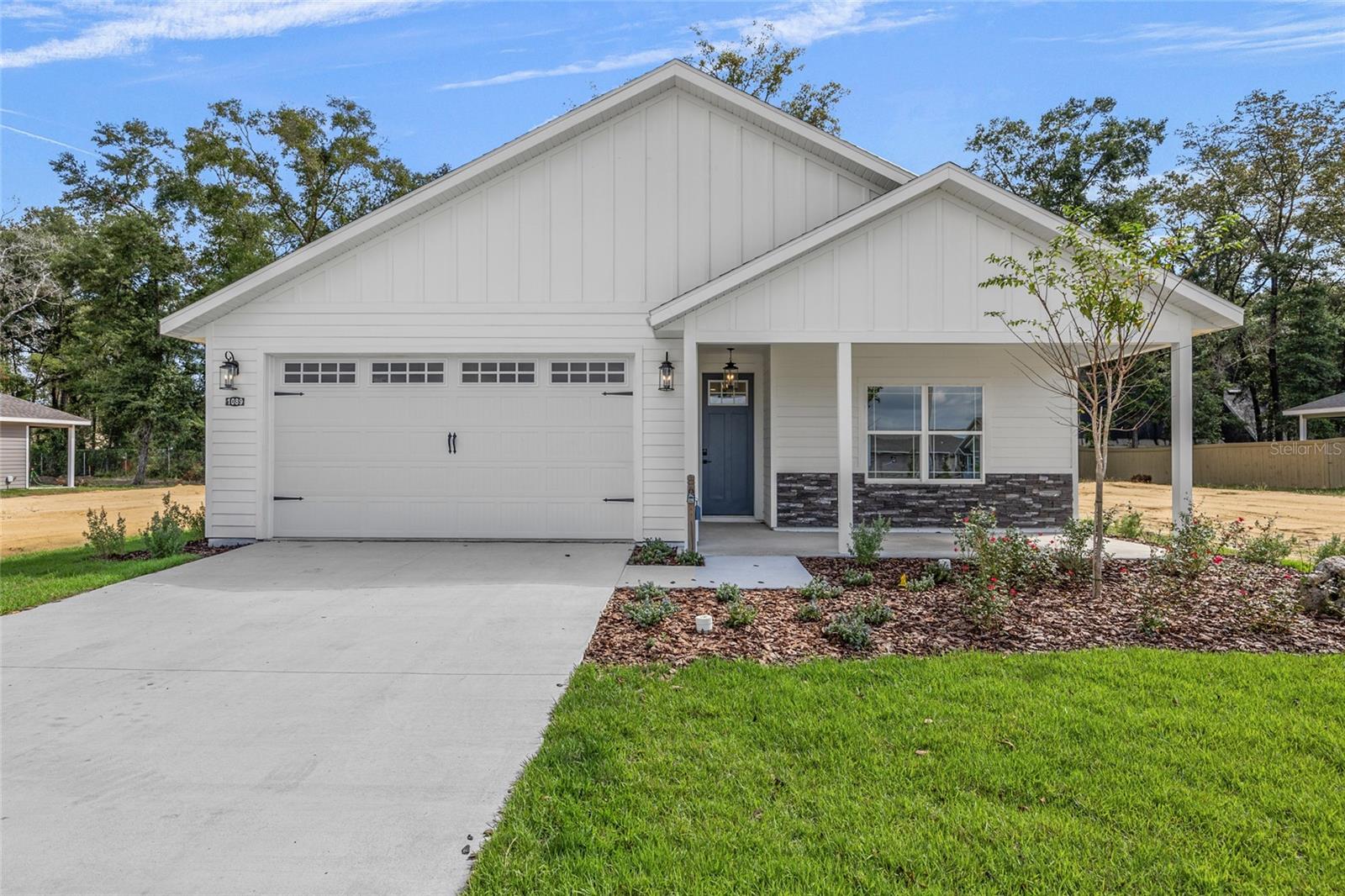
Would you like to sell your home before you purchase this one?
Priced at Only: $439,995
For more Information Call:
Address: 1018 67th Way, GAINESVILLE, FL 32607
Property Location and Similar Properties
- MLS#: GC528896 ( Residential )
- Street Address: 1018 67th Way
- Viewed: 27
- Price: $439,995
- Price sqft: $165
- Waterfront: No
- Year Built: 2025
- Bldg sqft: 2667
- Bedrooms: 4
- Total Baths: 2
- Full Baths: 2
- Garage / Parking Spaces: 2
- Days On Market: 133
- Additional Information
- Geolocation: 29.6422 / -82.4151
- County: ALACHUA
- City: GAINESVILLE
- Zipcode: 32607
- Subdivision: Grand Oaks At Tower
- Elementary School: Lawton M. Chiles
- Middle School: Fort Clarke
- High School: F. W. Buchholz
- Provided by: SMITH & ASSOCIATES REAL ESTATE
- Contact: BRANDI GABBARD
- 727-342-3800

- DMCA Notice
-
DescriptionPre Construction. To be built. New Construction. One of the best backyards with green space views from Lot 232 in Grand Oaks, Gainesville, Florida by local builder William Weseman. Completion October 2025. The "Ashley" floor plan, with 4 bedrooms and 2 bathrooms. Community pool, pavilion and playground. 2.4 miles to HCA North Florida Hospital, 3.2 miles to UF and UF Shands Hospital. Zoned for Chiles Elementary, Ft. Clark Middle, and Buchholz High Schools. SELECTIONS: Interior and exterior selections and customizations still available. STANDARDS: Stainless steel slide in electric range, microwave, and dishwasher. Upgrades available for cooktop and wall oven configuration or gas range/Gas Connection. Wood look LVP and ceramic tile flooring no carpet. Upgrades available for wood look porcelain tile. WARRANTY: Local builder, William Weseman provides 1 full year of warranty coverage on systems, workmanship and materials. All eligible manufacturers, equipment and appliance warranties also transfer to the homeowner. Photos are of a previously completed home of the same floor plan and may contain photos of upgrades.
Payment Calculator
- Principal & Interest -
- Property Tax $
- Home Insurance $
- HOA Fees $
- Monthly -
For a Fast & FREE Mortgage Pre-Approval Apply Now
Apply Now
 Apply Now
Apply NowFeatures
Building and Construction
- Covered Spaces: 0.00
- Exterior Features: French Doors, Irrigation System
- Fencing: Fenced
- Flooring: Carpet, Ceramic Tile, Wood
- Living Area: 2492.00
- Roof: Shingle
Land Information
- Lot Features: City Limits, Paved
Garage and Parking
- Garage Spaces: 2.00
- Open Parking Spaces: 0.00
- Parking Features: Boat, Garage Door Opener, Guest, In Garage, Open
Eco-Communities
- Pool Features: Indoor, Salt Water, Screen Enclosure, Vinyl
- Water Source: Public
Utilities
- Carport Spaces: 0.00
- Cooling: Central Air
- Heating: Central, Electric
- Sewer: Septic Tank
- Utilities: Electricity Connected, Public
Finance and Tax Information
- Home Owners Association Fee Includes: None
- Home Owners Association Fee: 0.00
- Insurance Expense: 0.00
- Net Operating Income: 0.00
- Other Expense: 0.00
- Tax Year: 2011
Other Features
- Appliances: Dishwasher, Disposal, Dryer, Electric Water Heater, Microwave Hood, Oven, Range, Water Softener Owned
- Furnished: Unfurnished
- Interior Features: Attic, Cathedral Ceiling(s), Ceiling Fans(s), High Ceilings, Kitchen/Family Room Combo, Living Room/Dining Room Combo, Master Bedroom Main Floor, Tray Ceiling(s), Vaulted Ceiling(s), Walk-In Closet(s), Window Treatments
- Legal Description: PT OF SE 1/4 OF NE 1/4 DESC FROM SE COR OF NE 1/4 TH N 350.64FT TH W 608FT FOR POB TH W 135FT TH N 173FT TH E 135FT TH S 173 FT TO POB
- Area Major: 33759 - Clearwater
- Parcel Number: 05-29-16-00000-140-1300
- Views: 27
- Zoning Code: RES
Nearby Subdivisions
Avalon
Avalon Ph I
Avalon Ph Ii
Beville Heights
Black Acres
Black Pines
Buckingham East
Buckingham West
Cobblefield
Creekwood Villas
Cypress Pointe
Elizabeth Place
Fairfield Manor
Fairfield Ph Ii
Fletcher Heights
Fletcher Park Cluster
Glendale
Glorias Way
Golf Club Manor
Golf View Estates
Golfview Estates
Grand Oaks
Grand Oaks At Tower
Grand Oaks At Tower Ph 2 Pb 37
Grand Oaks At Tower Ph 3 Pb 38
Grand Oaks At Tower Ph I Pb 35
Granite Parke
Hall Estates
Hamilton Heights
Hamilton Pond
Hampton Ridge Ph 1
Hayes Glen
Hibiscus Park
Hibiscus Park Rep
Hisbicus Park
Mcintosh Grant Prairie View
Midkiff Manor
Mill Run Rep 2
N/a
Oaklands
Palm Terrace Shannon Howard R
Parker Road Sub
Parks Edge Pb 37 Pg 49
Pepper Mill
Portofino Cluster Ph 2
Reserve The
Rockwood Villas
Shands Woods
Sunningdale
The Reserve
Tower Oaks Manor Rep 2
West End Estates
Woodland Terrace
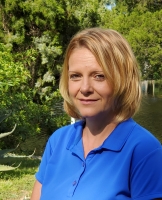
- Christa L. Vivolo
- Tropic Shores Realty
- Office: 352.440.3552
- Mobile: 727.641.8349
- christa.vivolo@gmail.com



