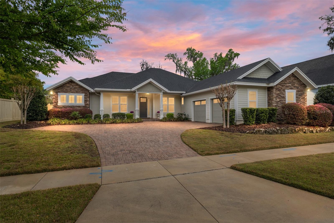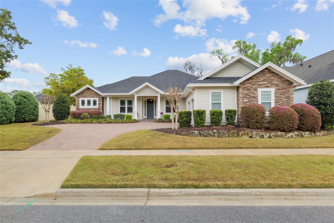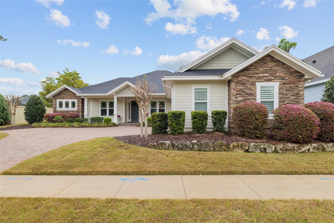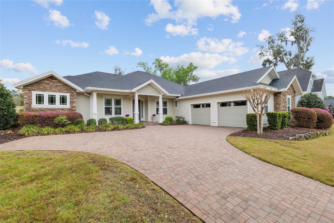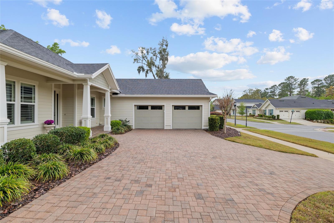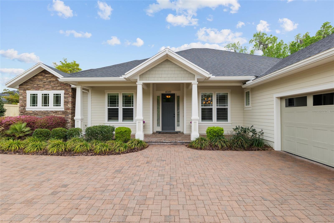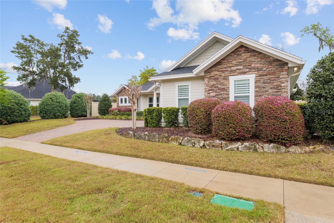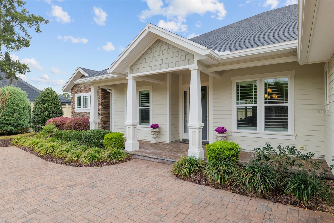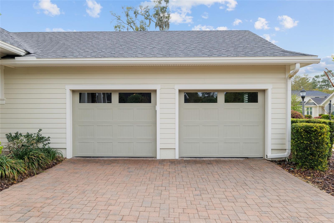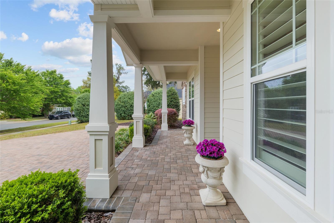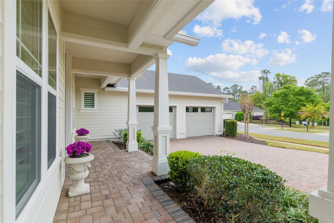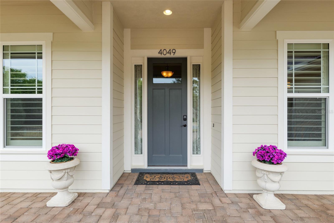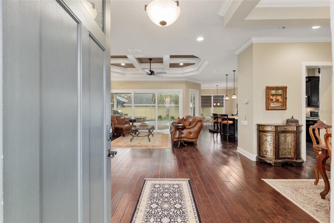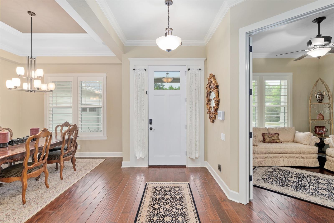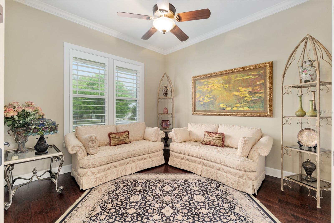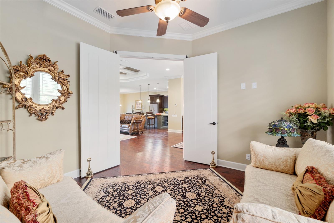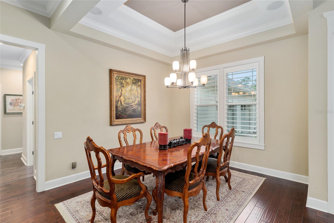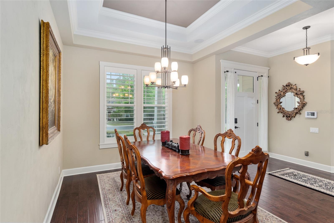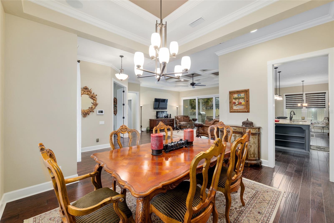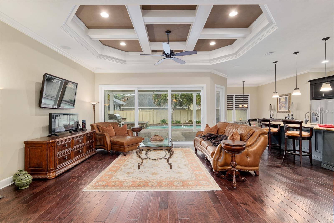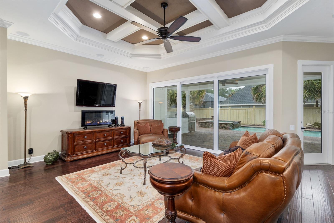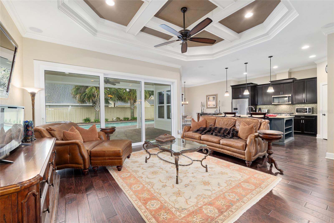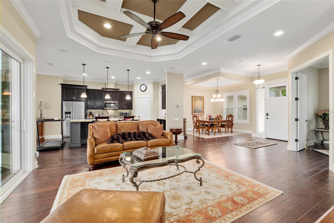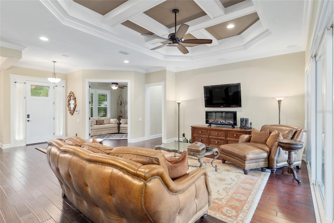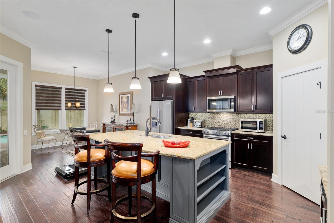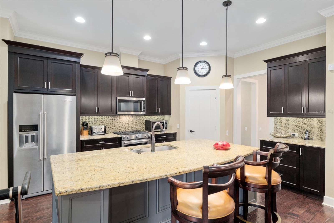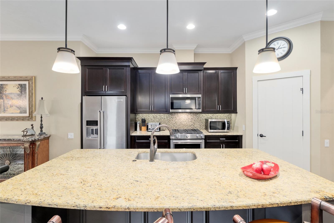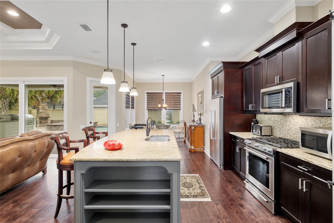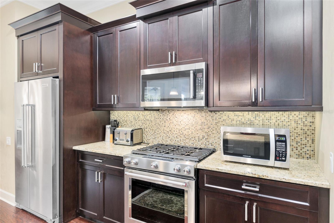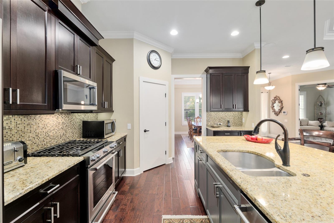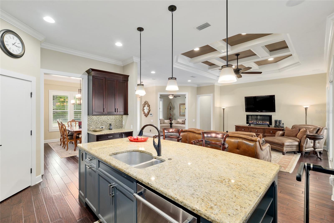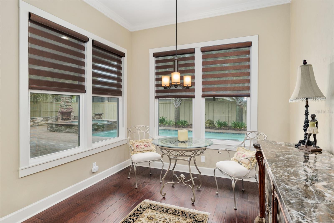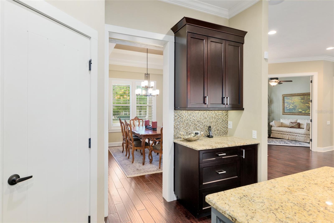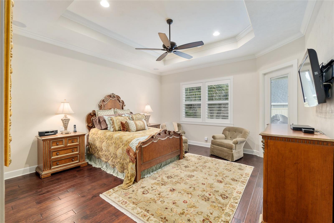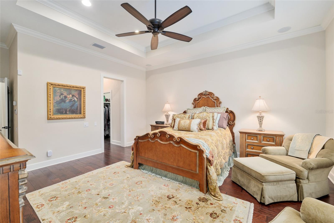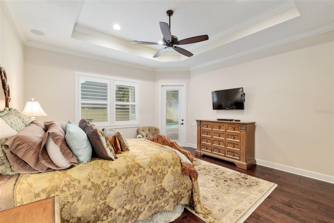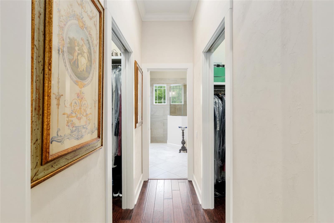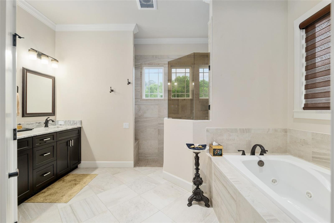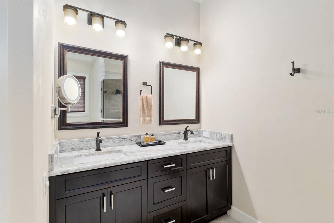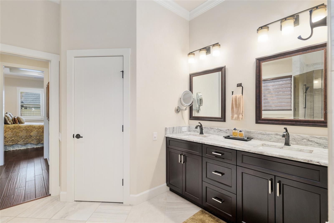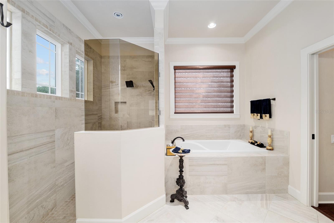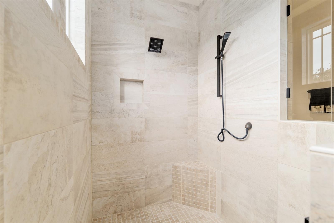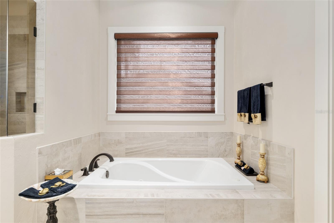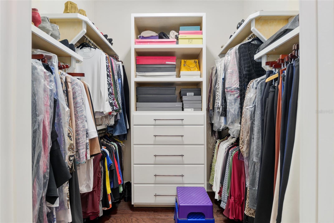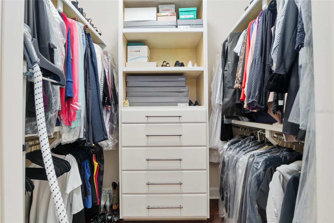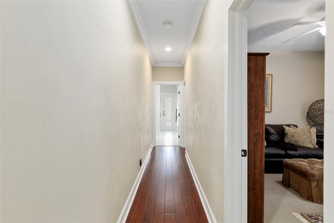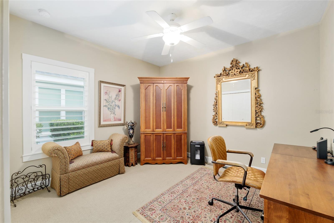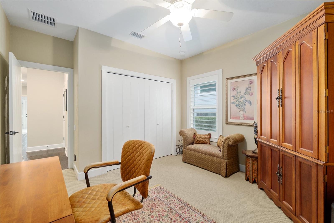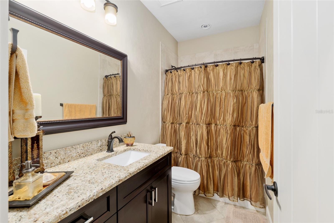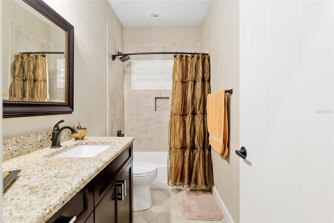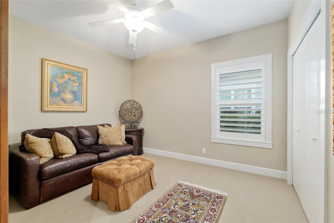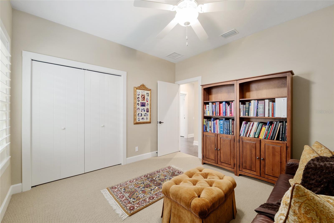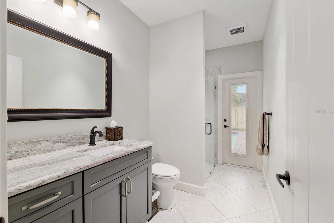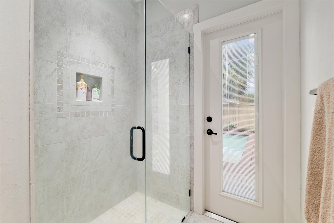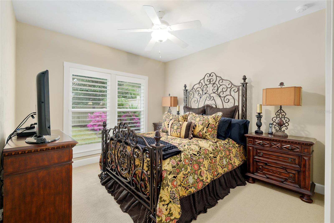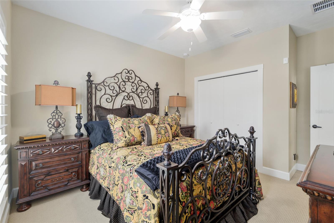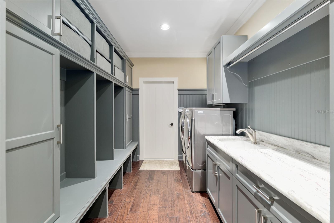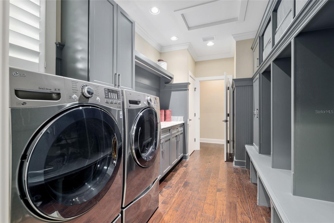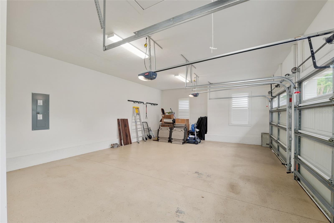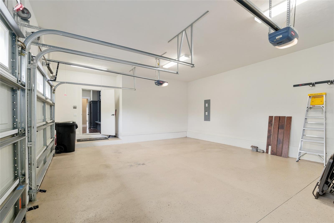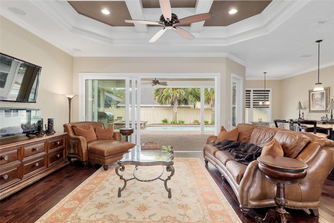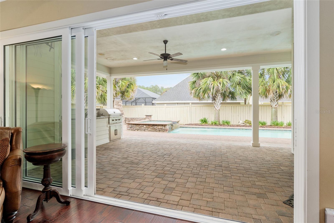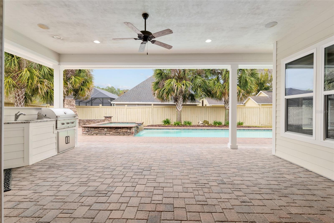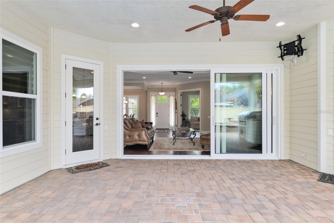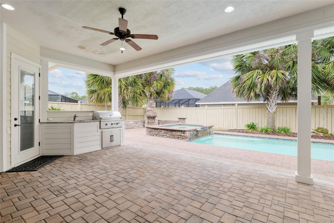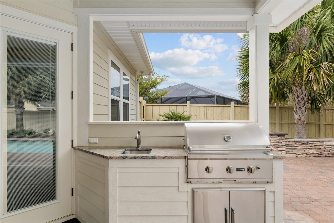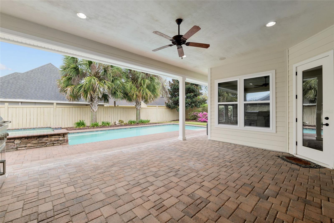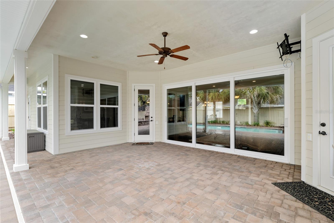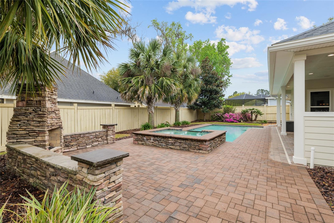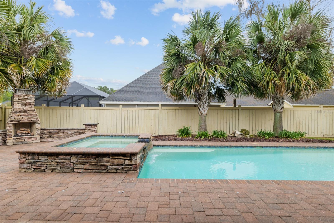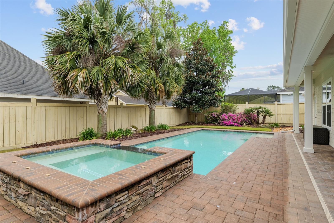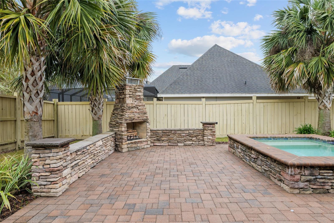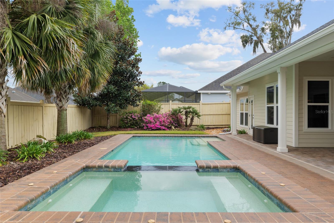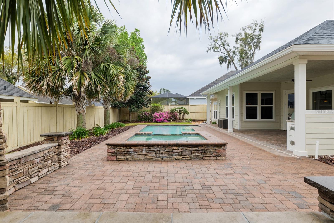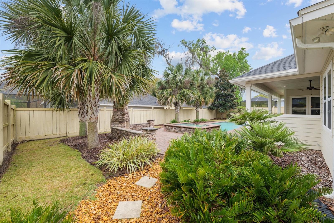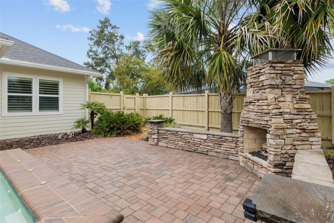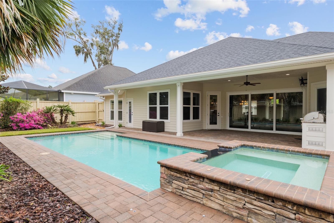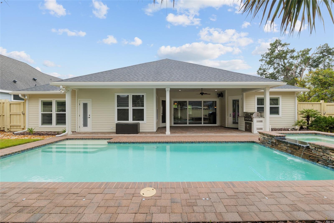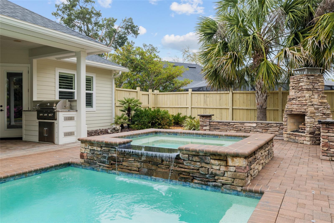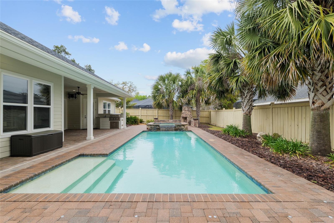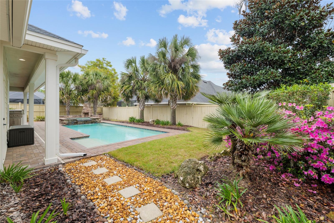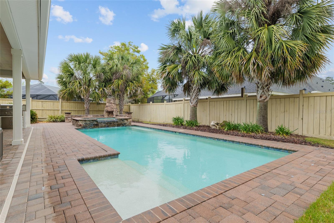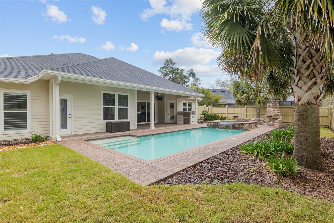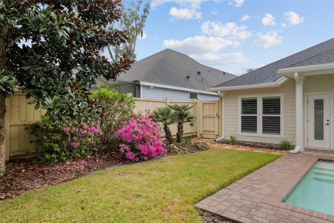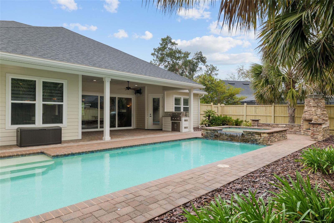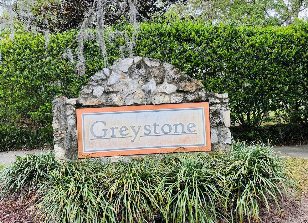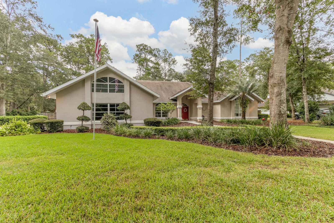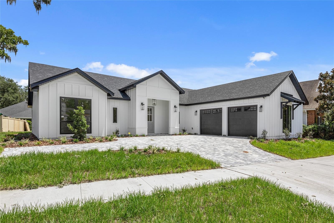4049 63rd Way, GAINESVILLE, FL 32606
Property Photos
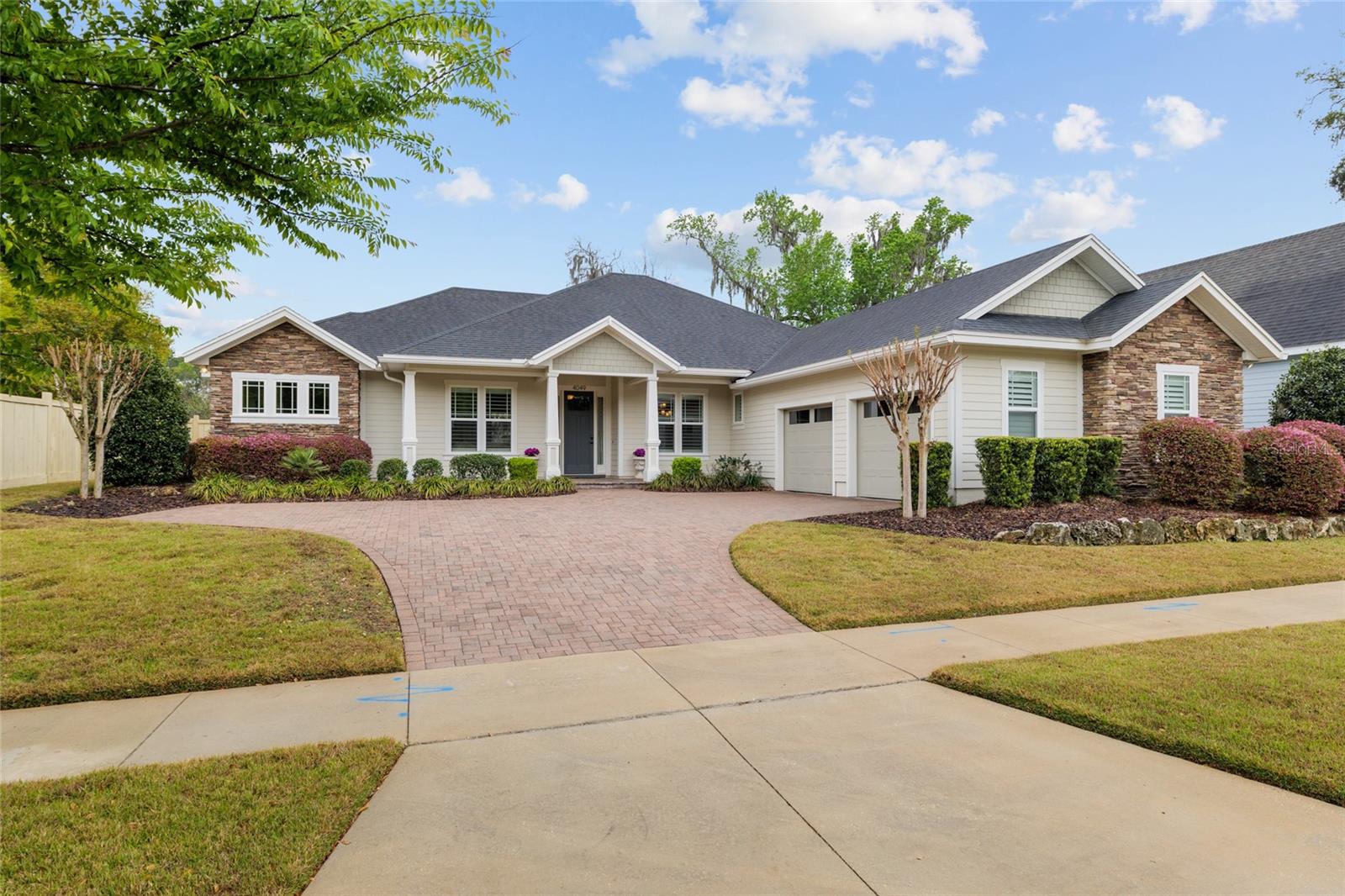
Would you like to sell your home before you purchase this one?
Priced at Only: $720,000
For more Information Call:
Address: 4049 63rd Way, GAINESVILLE, FL 32606
Property Location and Similar Properties
- MLS#: GC529187 ( Residential )
- Street Address: 4049 63rd Way
- Viewed: 18
- Price: $720,000
- Price sqft: $223
- Waterfront: No
- Year Built: 2016
- Bldg sqft: 3231
- Bedrooms: 4
- Total Baths: 3
- Full Baths: 3
- Garage / Parking Spaces: 2
- Days On Market: 11
- Additional Information
- Geolocation: 29.6904 / -82.4099
- County: ALACHUA
- City: GAINESVILLE
- Zipcode: 32606
- Subdivision: Greystone
- Elementary School: Meadowbrook Elementary School
- Middle School: Fort Clarke Middle School AL
- High School: F. W. Buchholz High School AL
- Provided by: COLDWELL BANKER M.M. PARRISH REALTORS
- Contact: Lynne Saunders
- 352-335-4999

- DMCA Notice
-
DescriptionNestled in the community of Greystone is this stunning, former parade POOL home built by E.G. Gonzalez. This property is the epitome of elegance and comfort. Featuring 4 bedrooms, 3 bathrooms plus a dedicated study. This meticulously crafted residence boats 2,644 sq.ft. of heated/cooled space (3,231 total sq.ft.) offering an unparalleled living experience. Step inside to discover hand scraped hardwood flooring, granite countertops, crown molding, plantation shutters and upgraded designer lighting. The open concept kitchen overlooks the great room, featuring a massive island with soft close cabinets, stainless steel KitchenAid appliances and a gas range. The large pantry with wood shelving is perfect for extra storage. The owners retreat is a true sanctuary, complete with two oversized walk in closets, a spa like En suite bath with a frameless glass shower, separate jacuzzi tub and dual vanities. Guest bedrooms share a separate hallway and 3rd bathroom also has access from pool area. Outdoor living is just as spectacular, with a heated pool, oversized spa and an extended paver patio with gas fire place. Outdoor area is surrounded by lush landscaping and serene lighting which makes for a private backyard. The summer kitchen features granite countertops and stainless steel appliances, making it perfect for entertaining. Additional features include: tankless hot water heater, irrigation well, surround sound system, epoxy coated garage flooring, paver driveway, Hardie board siding/trim and fascia, Trane 15 SEER A/C with 3 zones and open cell foam insulation. Conveniently located near University of Florida, Santa Fe College, HCA Florida North Florida Hospital, Fresh Market, Publix and UF health. This home offers both luxury and convenience. Dont miss this rare opportunity, schedule your private showing today! This information is deemed to be true and correct at time of entry but not guaranteed. Please verify details.
Payment Calculator
- Principal & Interest -
- Property Tax $
- Home Insurance $
- HOA Fees $
- Monthly -
For a Fast & FREE Mortgage Pre-Approval Apply Now
Apply Now
 Apply Now
Apply NowFeatures
Building and Construction
- Builder Name: E.g. Gonzalez
- Covered Spaces: 0.00
- Exterior Features: Irrigation System, Lighting, Outdoor Grill, Outdoor Kitchen, Private Mailbox, Rain Gutters, Sidewalk, Sliding Doors, Sprinkler Metered
- Fencing: Fenced, Wood
- Flooring: Carpet, Tile, Wood
- Living Area: 2644.00
- Other Structures: Other, Outdoor Kitchen
- Roof: Shingle
Land Information
- Lot Features: Cleared, Level
School Information
- High School: F. W. Buchholz High School-AL
- Middle School: Fort Clarke Middle School-AL
- School Elementary: Meadowbrook Elementary School-AL
Garage and Parking
- Garage Spaces: 2.00
- Open Parking Spaces: 0.00
- Parking Features: Driveway, Garage Door Opener, Garage Faces Side
Eco-Communities
- Green Energy Efficient: HVAC, Lighting, Pool, Thermostat, Water Heater, Windows
- Pool Features: Auto Cleaner, Child Safety Fence, Chlorine Free, Gunite, Heated, In Ground, Lighting, Pool Sweep, Salt Water
- Water Source: Public
Utilities
- Carport Spaces: 0.00
- Cooling: Central Air, Zoned
- Heating: Electric
- Pets Allowed: Yes
- Sewer: Public Sewer
- Utilities: BB/HS Internet Available, Cable Available, Electricity Connected, Natural Gas Connected, Sewer Connected, Sprinkler Meter, Sprinkler Recycled, Sprinkler Well, Street Lights, Underground Utilities, Water Connected
Finance and Tax Information
- Home Owners Association Fee: 500.00
- Insurance Expense: 0.00
- Net Operating Income: 0.00
- Other Expense: 0.00
- Tax Year: 2024
Other Features
- Appliances: Built-In Oven, Convection Oven, Cooktop, Dishwasher, Disposal, Dryer, Microwave, Range, Range Hood, Refrigerator, Tankless Water Heater, Washer
- Association Name: Tom Eaton
- Association Phone: (352)353-4802
- Country: US
- Interior Features: Built-in Features, Ceiling Fans(s), Crown Molding, Eat-in Kitchen, High Ceilings, Kitchen/Family Room Combo, Open Floorplan, Primary Bedroom Main Floor, Solid Surface Counters, Solid Wood Cabinets, Split Bedroom, Stone Counters, Thermostat, Tray Ceiling(s), Walk-In Closet(s), Window Treatments
- Legal Description: GREYSTONE PB 27 PG 92 LOT 41 OR 4533/0703
- Levels: One
- Area Major: 32606 - Gainesville
- Occupant Type: Owner
- Parcel Number: 06048-100-041
- Possession: Close Of Escrow
- Style: Craftsman
- View: Pool
- Views: 18
- Zoning Code: R-1A
Similar Properties
Nearby Subdivisions
Benwood Estate
Black Oaks
Breckenridge Cluster
Brookfield Cluster Ph I
Buckridge
Buckridge West
Charleston Park Ph 1 At Fletch
Countryside Forest
Eagle Point Cluster Ph 1
Eagle Point Cluster Ph 2
Ellis Park
Ellis Park Ph 2
Greystone
Haufler Bros Estate
Heatherwood
Hickory Ridge At Fletchers Mil
Hills Of Santa Fe
Hills Of Santa Fe Ph 4
Huntington Ph Ii
Kensington Park
Meadowbrook
Meadowbrook At Gainesville
Meadowbrook At Gainesville D1
Misty Hollow
Monterey Sub
Oak Crest Estate
Oak Crest Estate Add 1
Oak Glen Ph 2 At Fletchers Mil
Pebble Creek Villas
Pine Hill Estate Add 1
Robin Lane
Robin Lane Add 1
Rustlewood
Sanctuary The
South Pointe
South Pointe Ph 1
South Pointe Ph Ii
Summer Creek
Summer Creek Ph I
Tara Lane Pb 37 Pg 93
The Retreat Fletchers Mill Ph
Timberway Rep
Turnberry Lake
Turnberry Lake Ph 1
Village Of Weatherly Sub
Weatherly
Wellington
Williamsburg At Meadowbrook
Wyngate Farms
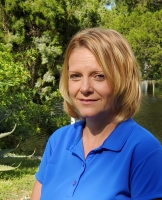
- Christa L. Vivolo
- Tropic Shores Realty
- Office: 352.440.3552
- Mobile: 727.641.8349
- christa.vivolo@gmail.com



