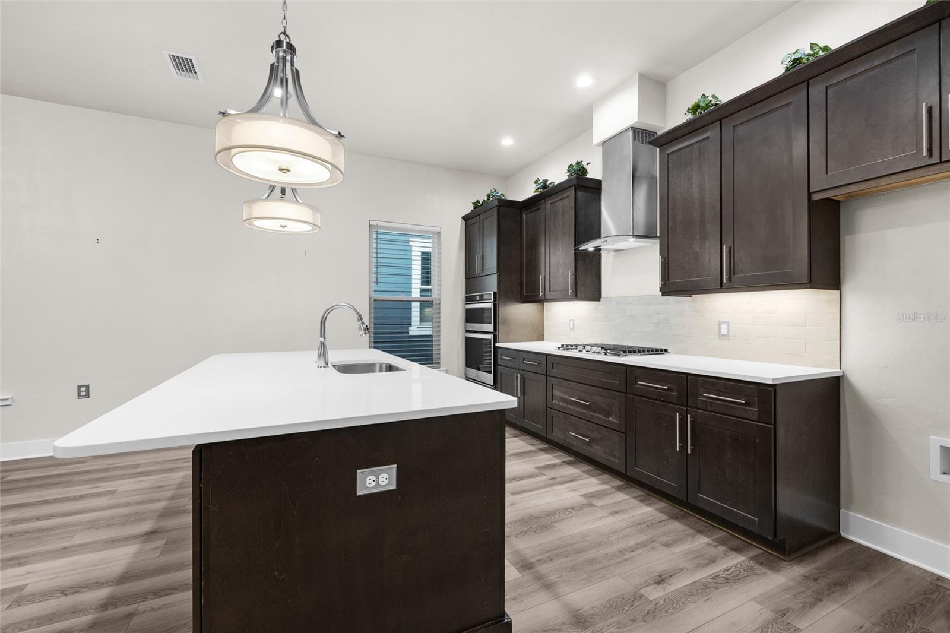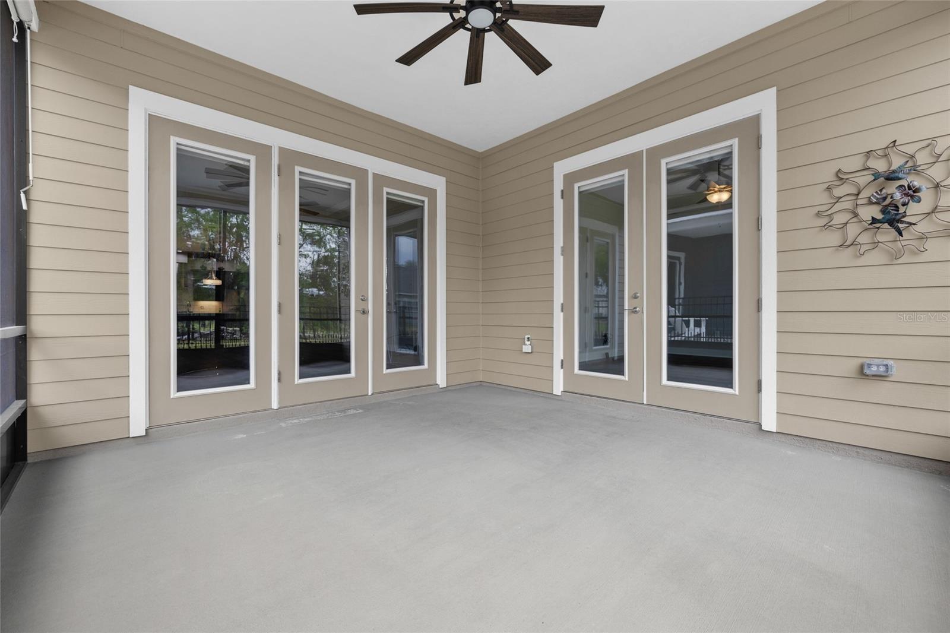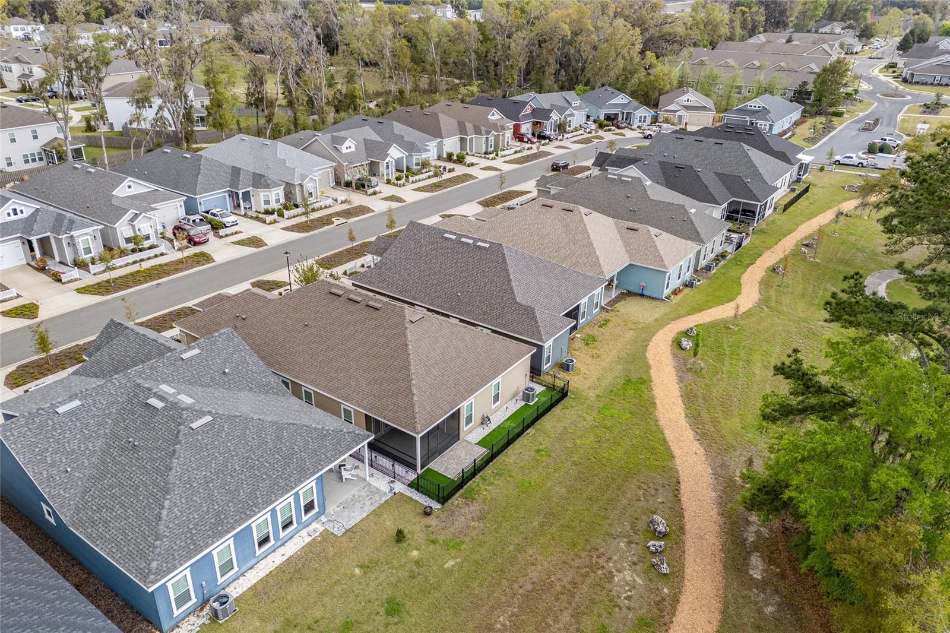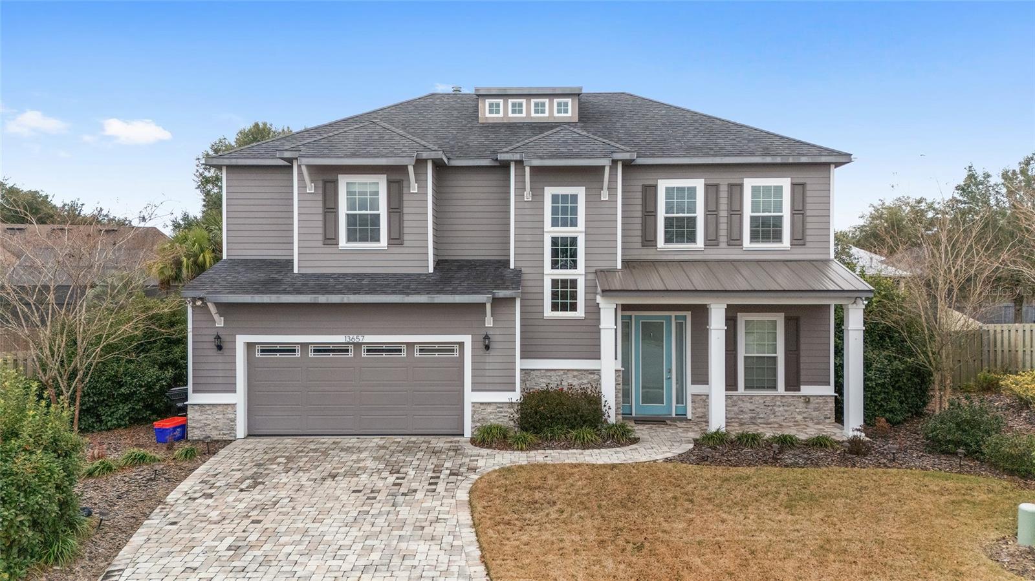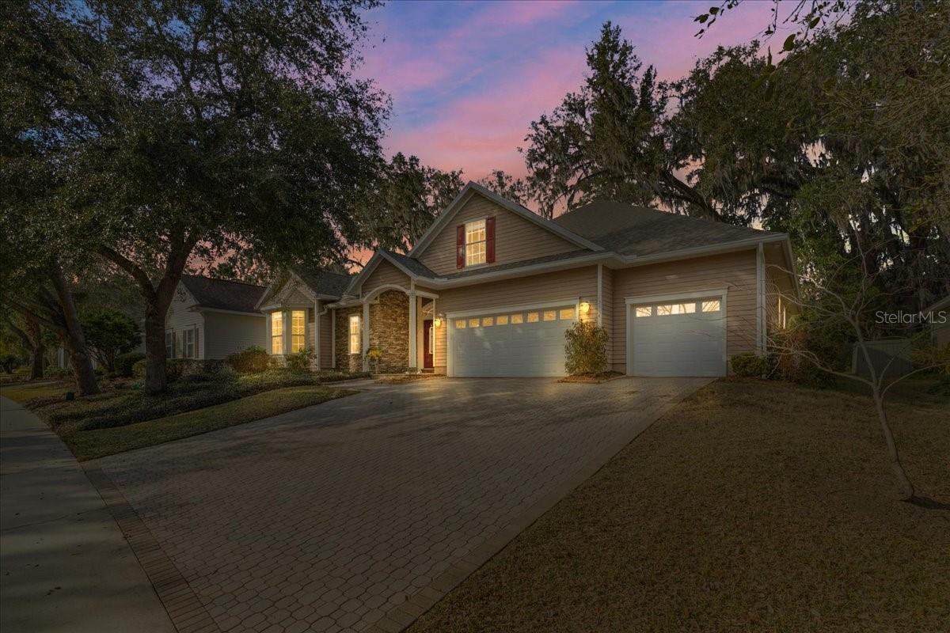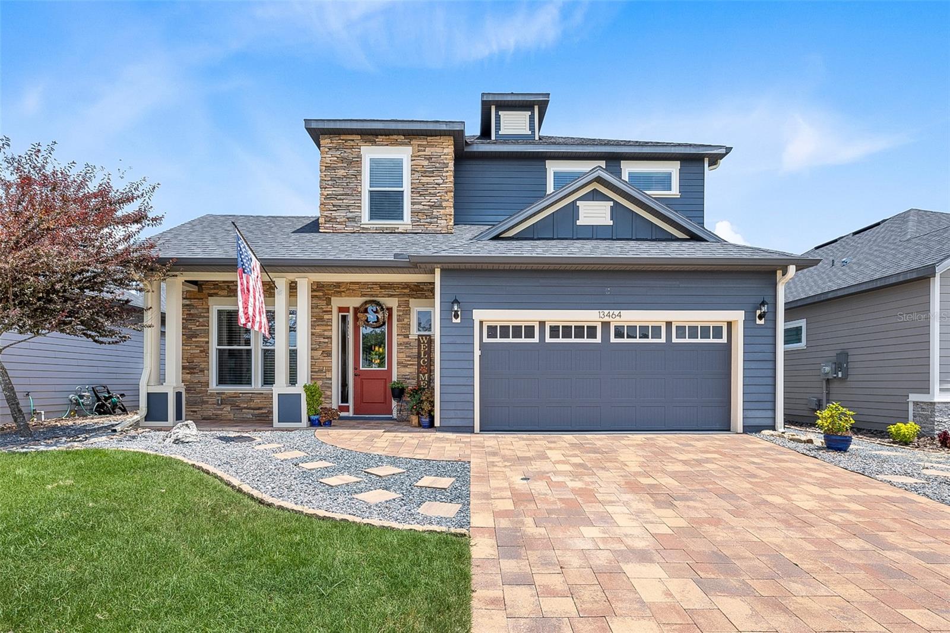1329 132nd Boulevard, NEWBERRY, FL 32669
Property Photos
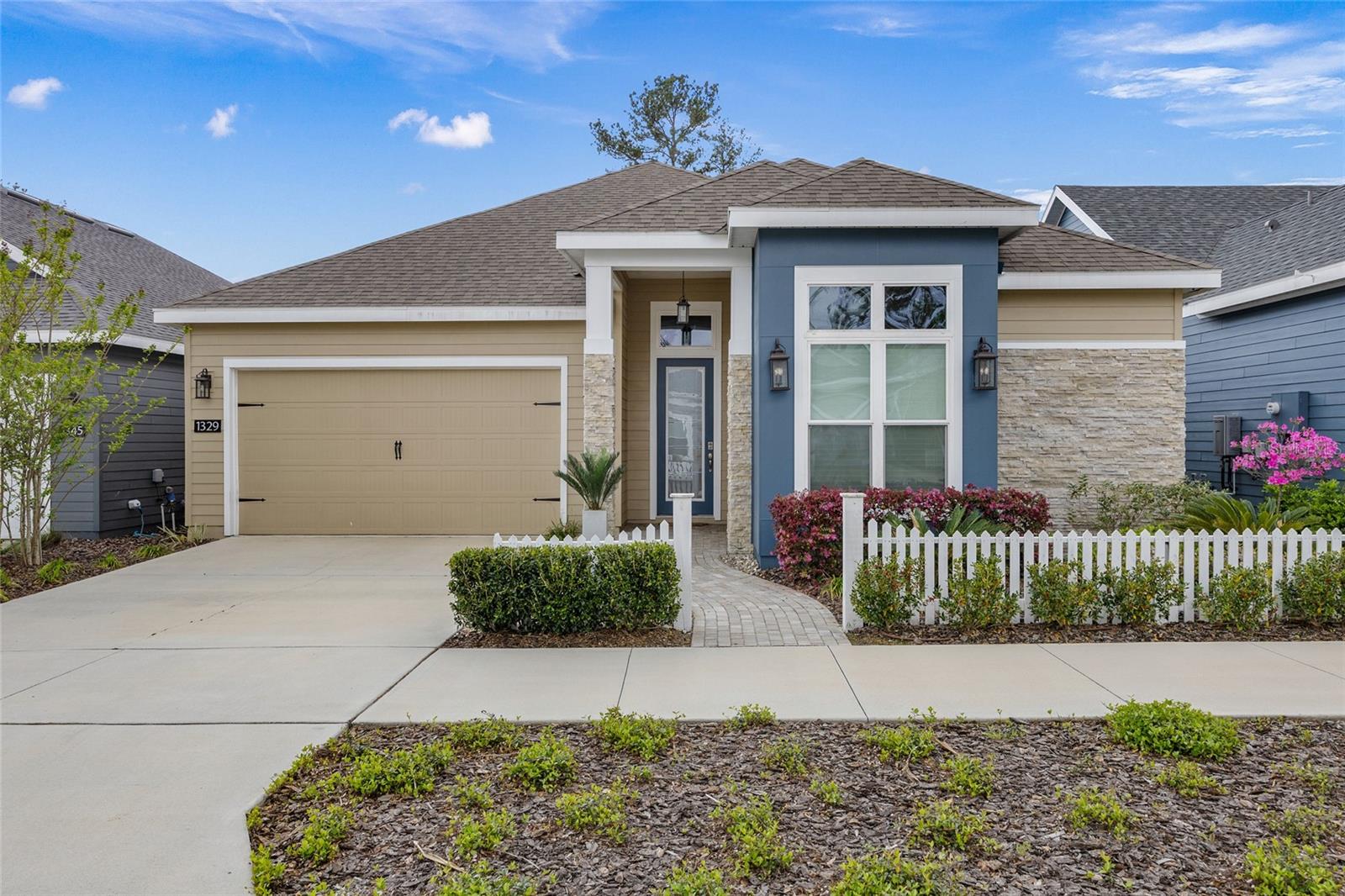
Would you like to sell your home before you purchase this one?
Priced at Only: $534,900
For more Information Call:
Address: 1329 132nd Boulevard, NEWBERRY, FL 32669
Property Location and Similar Properties
- MLS#: GC529308 ( Residential )
- Street Address: 1329 132nd Boulevard
- Viewed: 11
- Price: $534,900
- Price sqft: $174
- Waterfront: No
- Year Built: 2022
- Bldg sqft: 3083
- Bedrooms: 4
- Total Baths: 3
- Full Baths: 3
- Garage / Parking Spaces: 2
- Days On Market: 11
- Additional Information
- Geolocation: 29.6639 / -82.4827
- County: ALACHUA
- City: NEWBERRY
- Zipcode: 32669
- Subdivision: West End
- Provided by: RE/MAX PROFESSIONALS
- Contact: Laura Javidi
- 352-375-1002

- DMCA Notice
-
DescriptionOne or more photo(s) has been virtually staged. Welcome home to this turn key 4 bedroom / 3 bathroom plus office located in Fairway Pointe the heart of Jonesville. Pride in ownership shines through with this three way split, open floorplan spanning over 2350 square feet of living space. Streams of natural light flood in through the numerous windows and office skylights, showcasing the 10 foot ceilings and 8 foot doors with rich brown toned luxury vinyl plank flooring in the main living areas. Great room features trey ceiling and crown molding which encompasses the designated dining and living areas all with great views of the lanai and open green space. Kitchen boasts quartz countertops, gas range, tiled backsplash, built in oven/microwave and plenty of soft close cabinets and drawers for all your culinary needs. Large functional island with additional storage, trash pull out, breakfast bar seating, plus a large walk in pantry. The primary bedroom is robust in size accented with trey ceiling and crown molding, additionally providing direct access to screened lanai through glass door, the en suite bathroom boasts glass enclosed shower with inset niche, separate double vanity with granite countertops, window, water closet and linen closet. Continuing the seamless transition of the primary suite is a large walk thru closet which connects the closet directly to the laundry room. The split floorplan features the two additional bedrooms both with built in closets and conveniently located second full bath with large granite vanity and tub/shower combo. Large hallway linen closet providing additional storage. Finishing the three way split floorplan is a private fourth bedroom featuring an en suite bathroom with single granite vanity, tub/shower combo, transom window and walk in closet. The versatile private office/flex space with two access points has 2 skylights and can be transformed to meet your needs. Bring the outside in when you open the French doors to the covered screened lanai which overlooks the expansive green space and provides outdoor blinds for additional privacy. Yard is fully fenced with additional patio area and features pup friendly turf for easy clean up and stays looking fresh and continuously green (no grass). 2 car garage with attic access, flooring has been added for easy storage of all those seasonal items. Tankless hot water heater, irrigation, HOA fee includes partial front yard maintenance, high speed COX internet, pool, clubhouse, covered outdoor pavilion, tennis and pickleball courts. Located in prime location and walkable to grocery, dining, and more. Just a quick commute to I 75, entertainment, fitness facilities, schools and medical.
Payment Calculator
- Principal & Interest -
- Property Tax $
- Home Insurance $
- HOA Fees $
- Monthly -
For a Fast & FREE Mortgage Pre-Approval Apply Now
Apply Now
 Apply Now
Apply NowFeatures
Building and Construction
- Covered Spaces: 0.00
- Exterior Features: French Doors, Sidewalk
- Flooring: Carpet, Luxury Vinyl
- Living Area: 2380.00
- Roof: Shingle
Garage and Parking
- Garage Spaces: 2.00
- Open Parking Spaces: 0.00
Eco-Communities
- Water Source: Public
Utilities
- Carport Spaces: 0.00
- Cooling: Central Air
- Heating: Central
- Pets Allowed: Yes
- Sewer: Public Sewer
- Utilities: BB/HS Internet Available, Cable Available, Electricity Connected, Natural Gas Connected, Public, Sewer Connected, Sprinkler Meter, Street Lights, Underground Utilities, Water Connected
Amenities
- Association Amenities: Pickleball Court(s), Pool, Tennis Court(s)
Finance and Tax Information
- Home Owners Association Fee Includes: Pool, Maintenance Grounds
- Home Owners Association Fee: 110.00
- Insurance Expense: 0.00
- Net Operating Income: 0.00
- Other Expense: 0.00
- Tax Year: 2024
Other Features
- Appliances: Built-In Oven, Convection Oven, Cooktop, Dishwasher, Disposal, Electric Water Heater, Microwave, Range, Range Hood, Tankless Water Heater
- Association Name: Debra Martinback
- Association Phone: 352-316-6842
- Country: US
- Interior Features: Ceiling Fans(s), High Ceilings, Living Room/Dining Room Combo, Open Floorplan, Skylight(s), Split Bedroom, Stone Counters, Tray Ceiling(s), Walk-In Closet(s)
- Legal Description: WEST END UNIT C PB 36 PG 30 LOT 42 OR 5006/1851
- Levels: One
- Area Major: 32669 - Newberry
- Occupant Type: Vacant
- Parcel Number: 04314-104-042
- Views: 11
- Zoning Code: PD
Similar Properties
Nearby Subdivisions
Amariah Park
Arbor Greens
Arbor Greens Ph 1
Arbor Greens Ph 2
Arbor Greens Ph Ii
Avalon Woods
Avalon Woods Ph 1a Pb 37 Pg 70
Avalon Woods Ph 2 Pb 39 Pg 35
Barrington
Chapman Smiths Add Newberry
Charleston Ph Ii
Countryway Of Newberry Ph Iv P
Countryway Of Newberry Ph V Pb
Dylans Grove Ph Iia Pb 38 Pg 8
Fairway Pointe At West End
Jockey Club
Kingston Place Pb 36 Pg 73
Laureate Village
Laureate Village Ph 1
Laureate Village Ph I
Little Candlewood 1st Add
Meadowview
Newberry Corners
Newberry Corners Ph 1b
Newberry Corners Ph Ia
Newberry Hills Ph Iii
Newberry Oaks
Newberry Oaks Ph 6
Newberry Oaks Ph 9
Newberry Place
Newtown 1894 Ph 2
Newtown 1894 Phase 3
Nippers Add
Not Available-other
Oak Park
Oak Park Ph 1 Pb 36 Pg 78
Old Oak Estates
Patio Homes Of West End
Patio Homes Of Westend Ph 2b
Replat Sylvania Terrace
Sandy Pines Estates
Steeplechase Farms
Tara Estates Pb 37 Pg 46
Tara Greens
The Grove
Town Of Tioga
Town Of Tioga Ph 15
Town Of Tioga Ph 20 Pb 37 Pg 7
Town Of Tioga Ph 5
Town Of Tioga Ph 8
Villas Of West End
West End
West End Estates
Wimberley
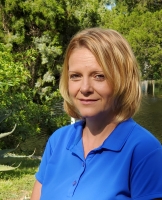
- Christa L. Vivolo
- Tropic Shores Realty
- Office: 352.440.3552
- Mobile: 727.641.8349
- christa.vivolo@gmail.com



















