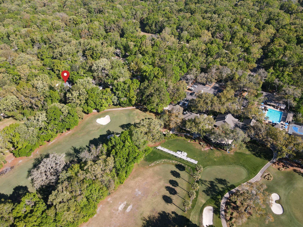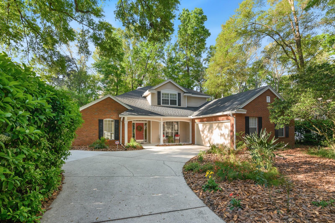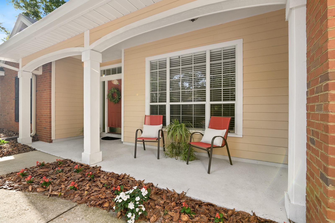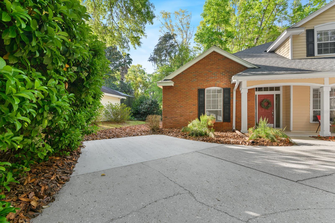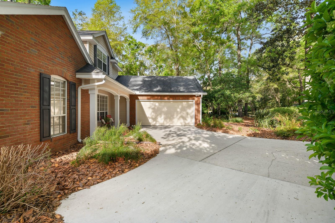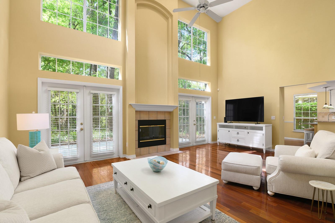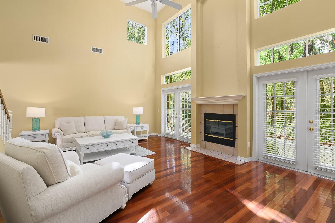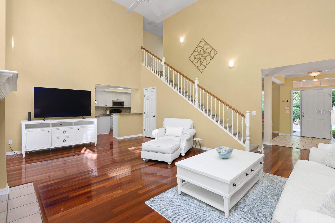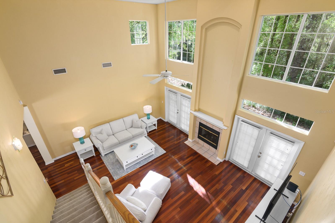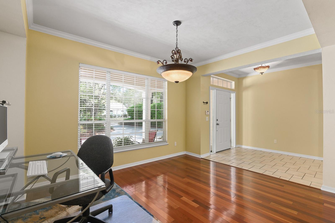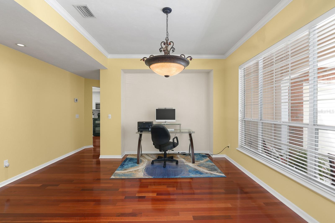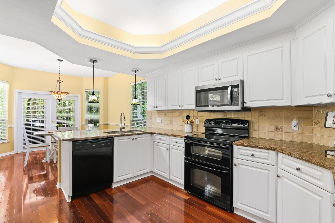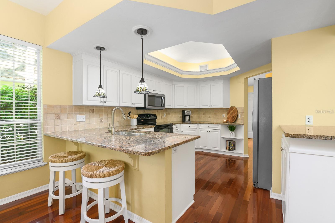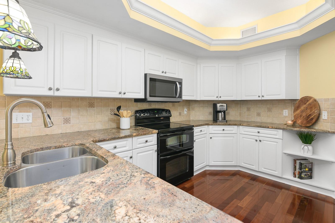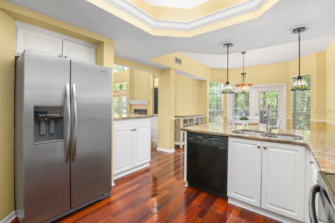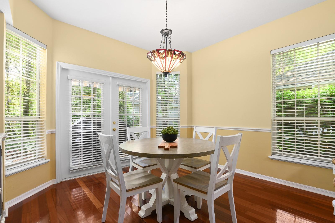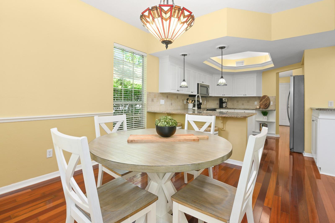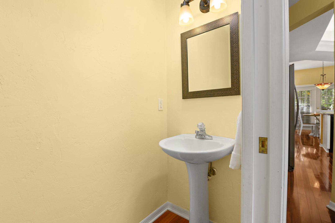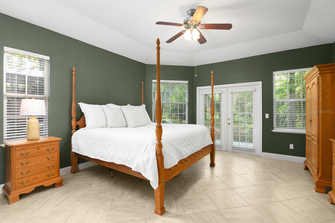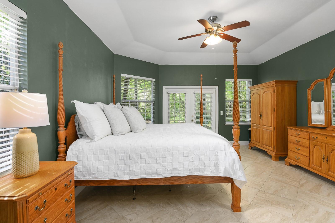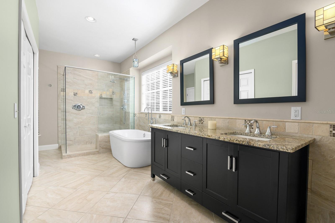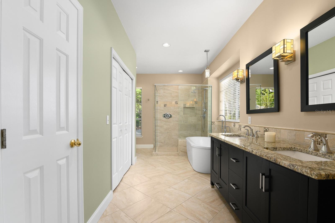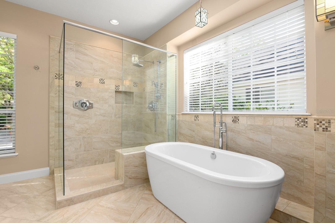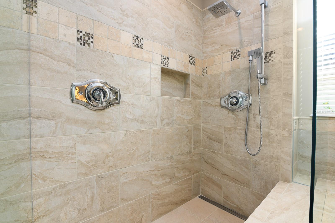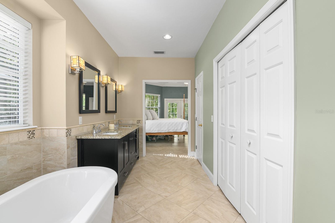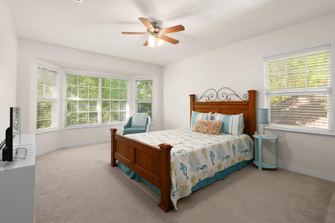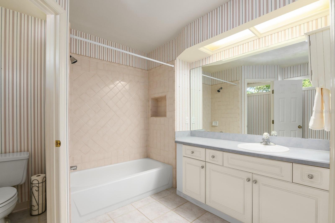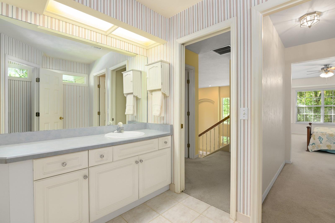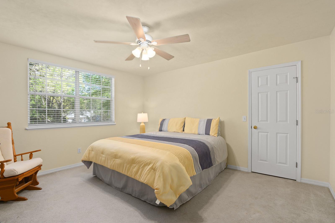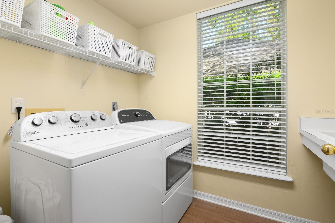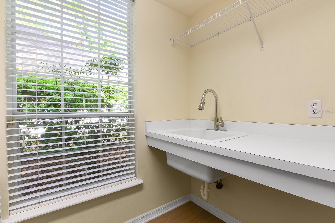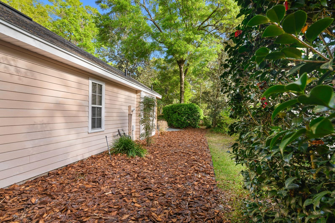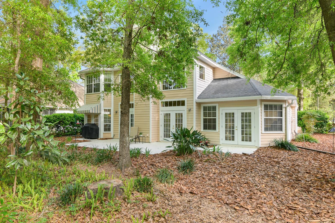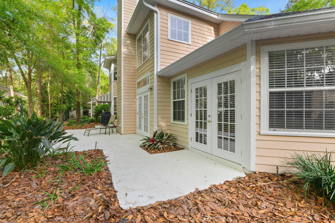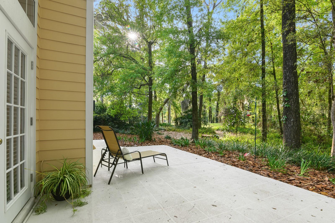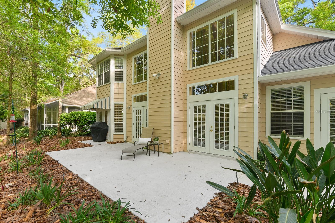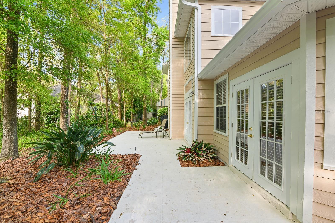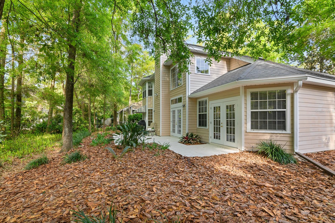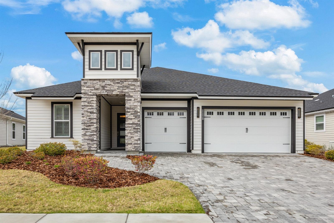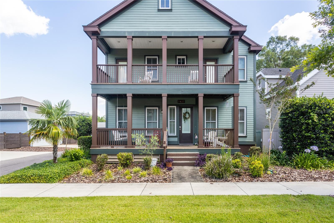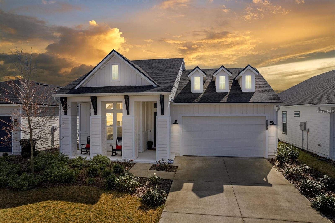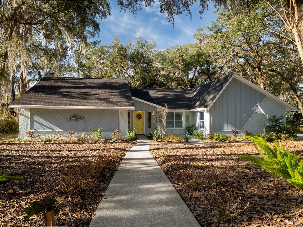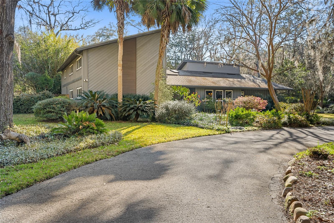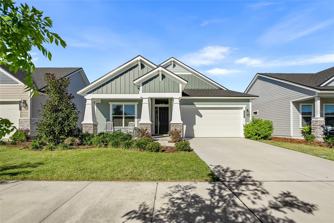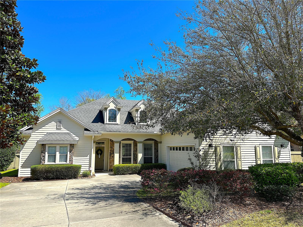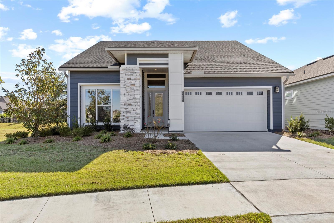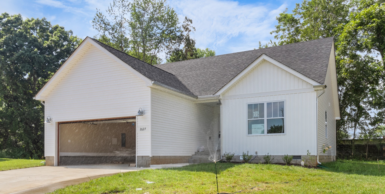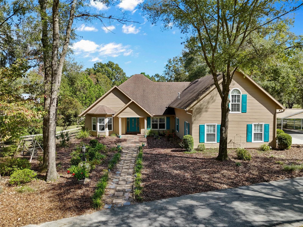10039 44th Lane, GAINESVILLE, FL 32608
Property Photos
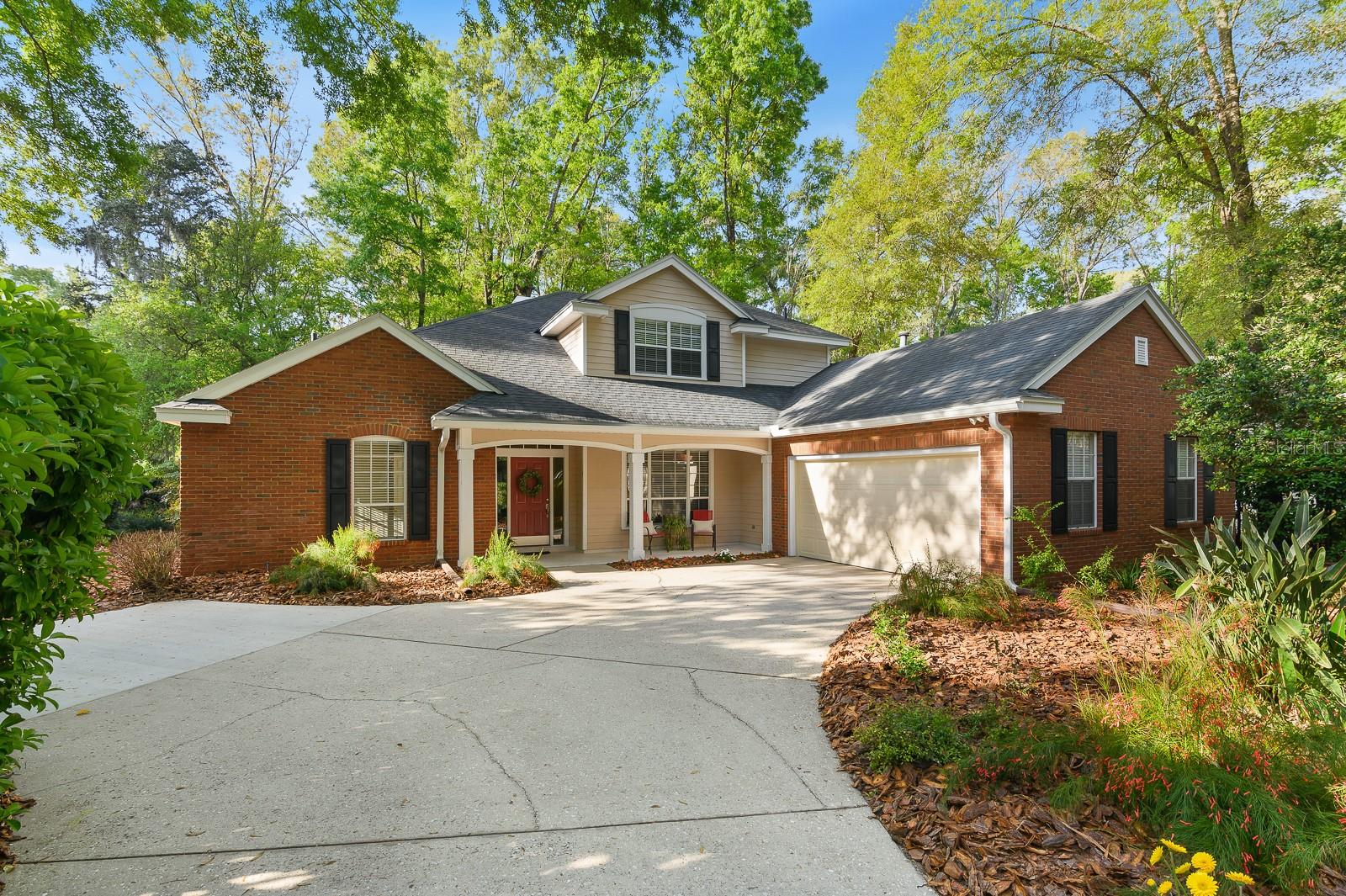
Would you like to sell your home before you purchase this one?
Priced at Only: $589,000
For more Information Call:
Address: 10039 44th Lane, GAINESVILLE, FL 32608
Property Location and Similar Properties
- MLS#: GC529327 ( Residential )
- Street Address: 10039 44th Lane
- Viewed: 13
- Price: $589,000
- Price sqft: $205
- Waterfront: No
- Year Built: 1994
- Bldg sqft: 2879
- Bedrooms: 3
- Total Baths: 3
- Full Baths: 2
- 1/2 Baths: 1
- Garage / Parking Spaces: 2
- Days On Market: 7
- Additional Information
- Geolocation: 29.6131 / -82.4495
- County: ALACHUA
- City: GAINESVILLE
- Zipcode: 32608
- Subdivision: Haile Plantation
- Elementary School: Kimball Wiles Elementary Schoo
- Middle School: Kanapaha Middle School AL
- High School: F. W. Buchholz High School AL
- Provided by: BHGRE THOMAS GROUP
- Contact: Rachel Kerensky
- 352-226-8228

- DMCA Notice
-
DescriptionMagnificent Golf Course Home on The First Tee Box at the Hawkstone Country Club. Welcome to this stunning Barry Bullard custom built home, perfectly situated on the first tee box of the Hawkstone Country Club. With three bedrooms, two and a half baths, its unmatched curb appeal and golf course location, this home offers a blend of elegance and comfort. When you enter the home through the foyer, the overall feeling is warm and inviting, with an emphasis on relaxation and functionality. To the left of the foyer, the spacious dining room features 3 large windows and a statement light fixture, adding a touch of elegance to every gathering. From there, youll move right into the great room, which offers two story ceilings, a gas fireplace, and two sets of French doors that open to the tile paver patio overlooking the golf course. With abundant windows throughout the home, natural light pours into every room, creating a bright, open atmosphere. The well appointed kitchen connects to the great room and breakfast nook, featuring granite countertops, "counter height" seating, stainless steel appliances, and French doors leading to the patio and golf courseperfect for indoor and outdoor entertaining. The newly renovated primary suite is a spa like retreat, offering dual sinks, a freestanding tub, granite countertops, a gorgeous walk in shower, and a massive walk in closet. French doors provide direct access to the patio. Upstairs, youll find two very oversized secondary bedrooms with walk in closets, sharing a well designed hall bath with a large vanity and a private water closet. Finished with wood and tile flooring downstairs, crown molding and upgraded lighting. Additional highlights include a convenient half bath perfect for guests, a spacious laundry room with a sink and a window, an oversized two garage, and an additional parking pad connected to the driveway. Located just steps away from the Hawkstone Country Club clubhouse, dining room, driving range, putting green, pool, and pickleball courts, this home offers endless opportunities for entertainment and recreation. Dont miss your chance to own this picture perfect golf course homea rare find in one of the most desirable communities. The Hawkstone Country Club golf course is a Gary Player designed course. Membership is required for the Hawkstone Country Club amenties.
Payment Calculator
- Principal & Interest -
- Property Tax $
- Home Insurance $
- HOA Fees $
- Monthly -
For a Fast & FREE Mortgage Pre-Approval Apply Now
Apply Now
 Apply Now
Apply NowFeatures
Building and Construction
- Covered Spaces: 0.00
- Exterior Features: Awning(s), French Doors, Irrigation System, Rain Gutters
- Flooring: Carpet, Hardwood, Tile
- Living Area: 2342.00
- Roof: Shingle
Land Information
- Lot Features: Landscaped, On Golf Course, Private, Paved
School Information
- High School: F. W. Buchholz High School-AL
- Middle School: Kanapaha Middle School-AL
- School Elementary: Kimball Wiles Elementary School-AL
Garage and Parking
- Garage Spaces: 2.00
- Open Parking Spaces: 0.00
- Parking Features: Driveway, Garage Faces Side, Guest
Eco-Communities
- Water Source: Public
Utilities
- Carport Spaces: 0.00
- Cooling: Central Air
- Heating: Central
- Pets Allowed: Cats OK, Dogs OK, Yes
- Sewer: Public Sewer
- Utilities: Cable Available, Electricity Available, Electricity Connected, Natural Gas Available, Natural Gas Connected, Sewer Available, Sewer Connected, Underground Utilities, Water Available, Water Connected
Finance and Tax Information
- Home Owners Association Fee: 292.50
- Insurance Expense: 0.00
- Net Operating Income: 0.00
- Other Expense: 0.00
- Tax Year: 2024
Other Features
- Appliances: Dishwasher, Dryer, Microwave, Range, Refrigerator, Washer
- Association Name: HPWA-Michael Ciccarone
- Association Phone: 352-364-4620
- Country: US
- Interior Features: Built-in Features, Cathedral Ceiling(s), Ceiling Fans(s), Crown Molding, Eat-in Kitchen, High Ceilings, Open Floorplan, Primary Bedroom Main Floor, Solid Surface Counters, Walk-In Closet(s)
- Legal Description: HAILE PLANTATION UNIT 19 PHASE I PB R- 24 & 25 LOT 9 OR 4305/0583
- Levels: Two
- Area Major: 32608 - Gainesville
- Occupant Type: Owner
- Parcel Number: 06860-191-009
- View: Golf Course
- Views: 13
- Zoning Code: PD
Similar Properties
Nearby Subdivisions
Brighton Park
Brytan
Brytan Ph 1
Country Club Estates
Country Club Manor
Country Club West
Eloise Gardens Ph 2
Finley Woods
Finley Woods Ph 1b
Finley Woods Ph 1c
Garison Way Ph 1
Garison Way Ph 2
Grand Preserve At Kanapaha
Greenleaf
Haile Forest
Haile Plantation
Haystack Rep
Hickory Forest
Hpmatthews Grant
Hpplantation Villas 15
Kenwood
Longleaf
Lugano Ph 2 Pb 34 Pg 93
Lugano Ph 3 Pb 37 Pg 54
Mackey Hudson Tract
Mentone Cluster Dev Ph 1
Mentone Cluster Ph 8
Mentone Cluster Ph Iv
Oakmont
Oakmont Ph 1
Oakmont Ph 2 Pb 32 Pg 30
Oakmont Ph 3 Pb 35 Pg 60
Oakmont Ph 4 Pb 36 Pg 83
Oakmont Phase 1
Oaks Preserve
Other
Ricelands Sub
Stillwinds Cluster Ph Iii
Thousand Oaks
Tower24
Wilds Plantation
Willow Oak Plantation
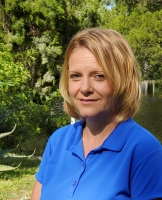
- Christa L. Vivolo
- Tropic Shores Realty
- Office: 352.440.3552
- Mobile: 727.641.8349
- christa.vivolo@gmail.com



