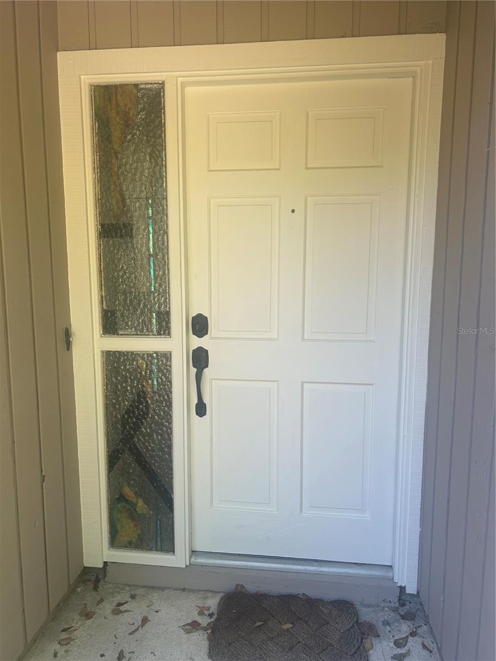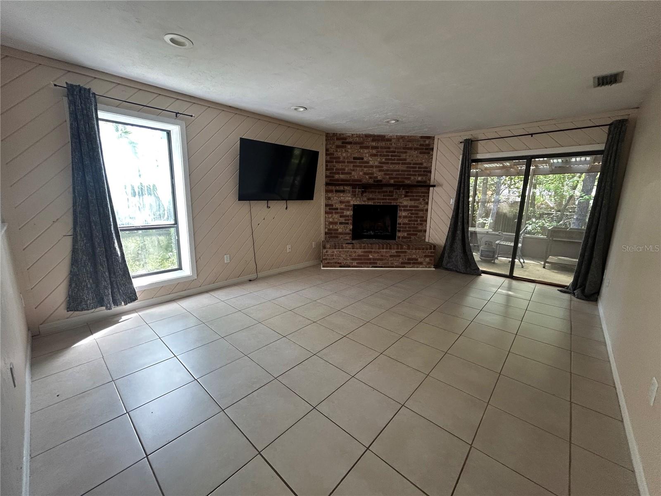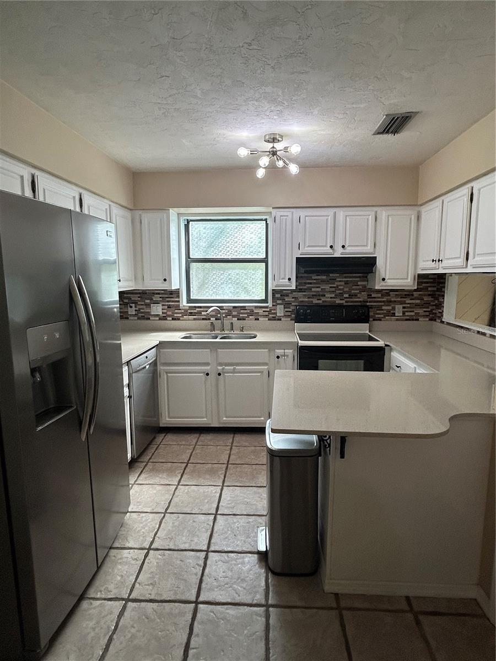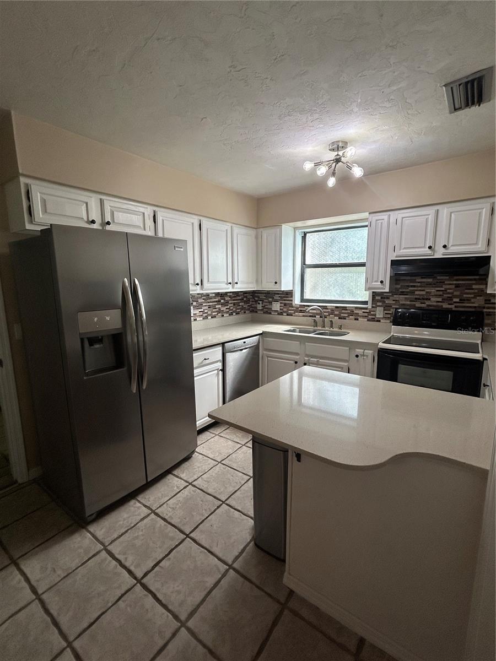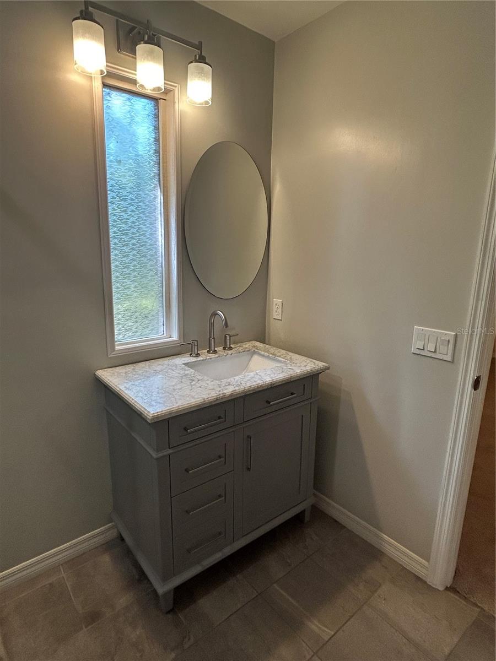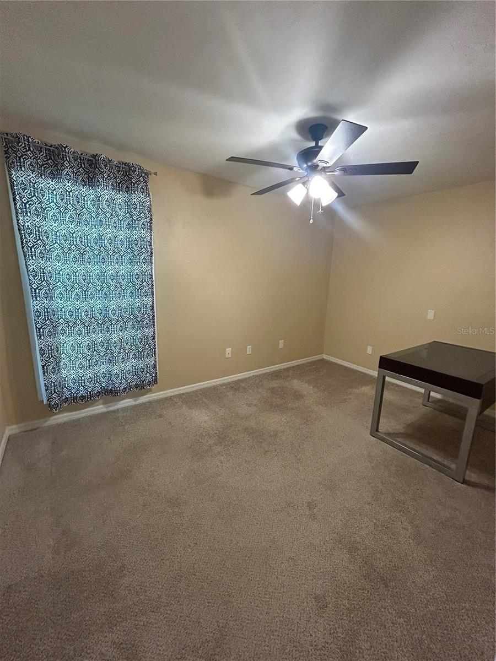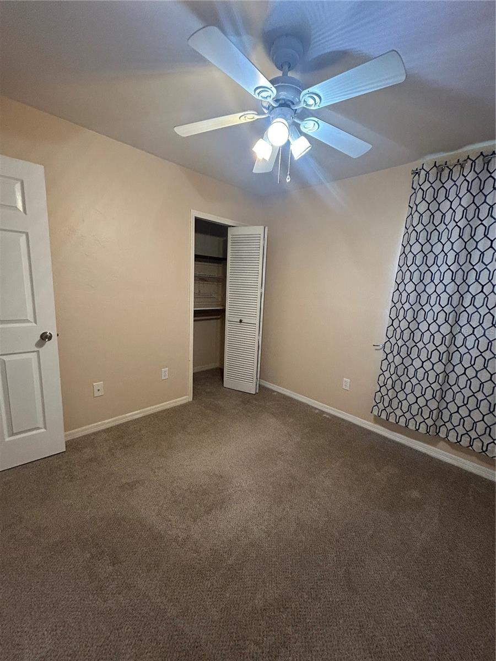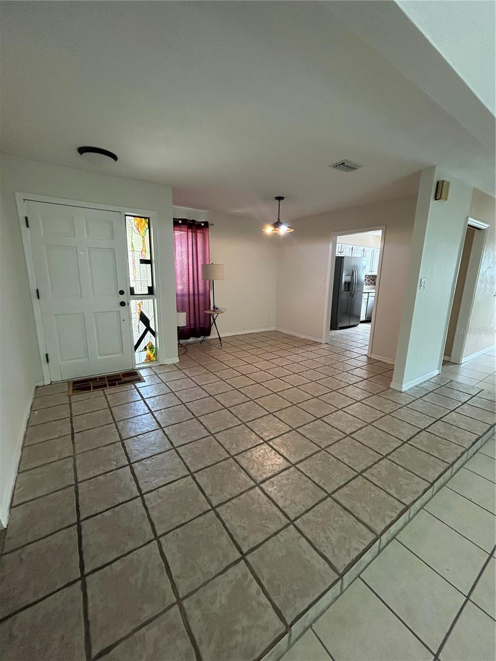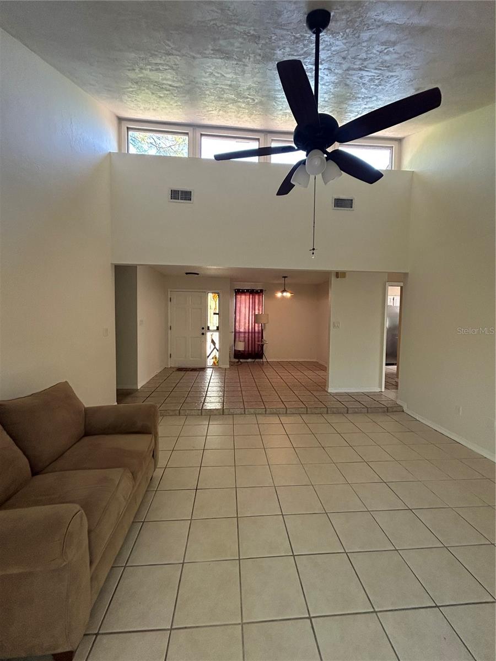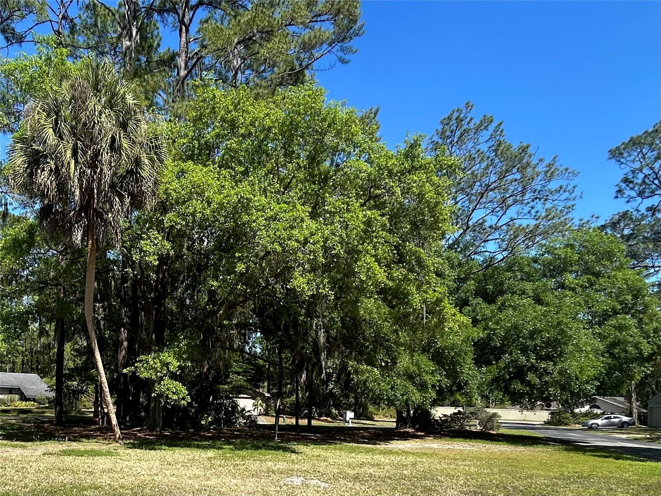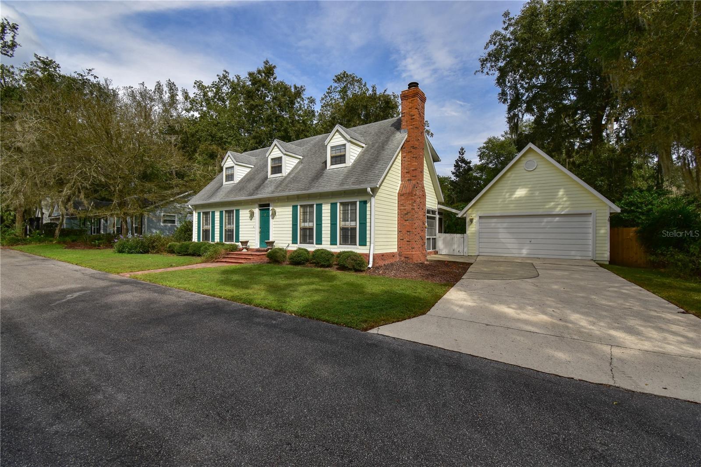2515 Arden Drive, GAINESVILLE, FL 32605
Property Photos
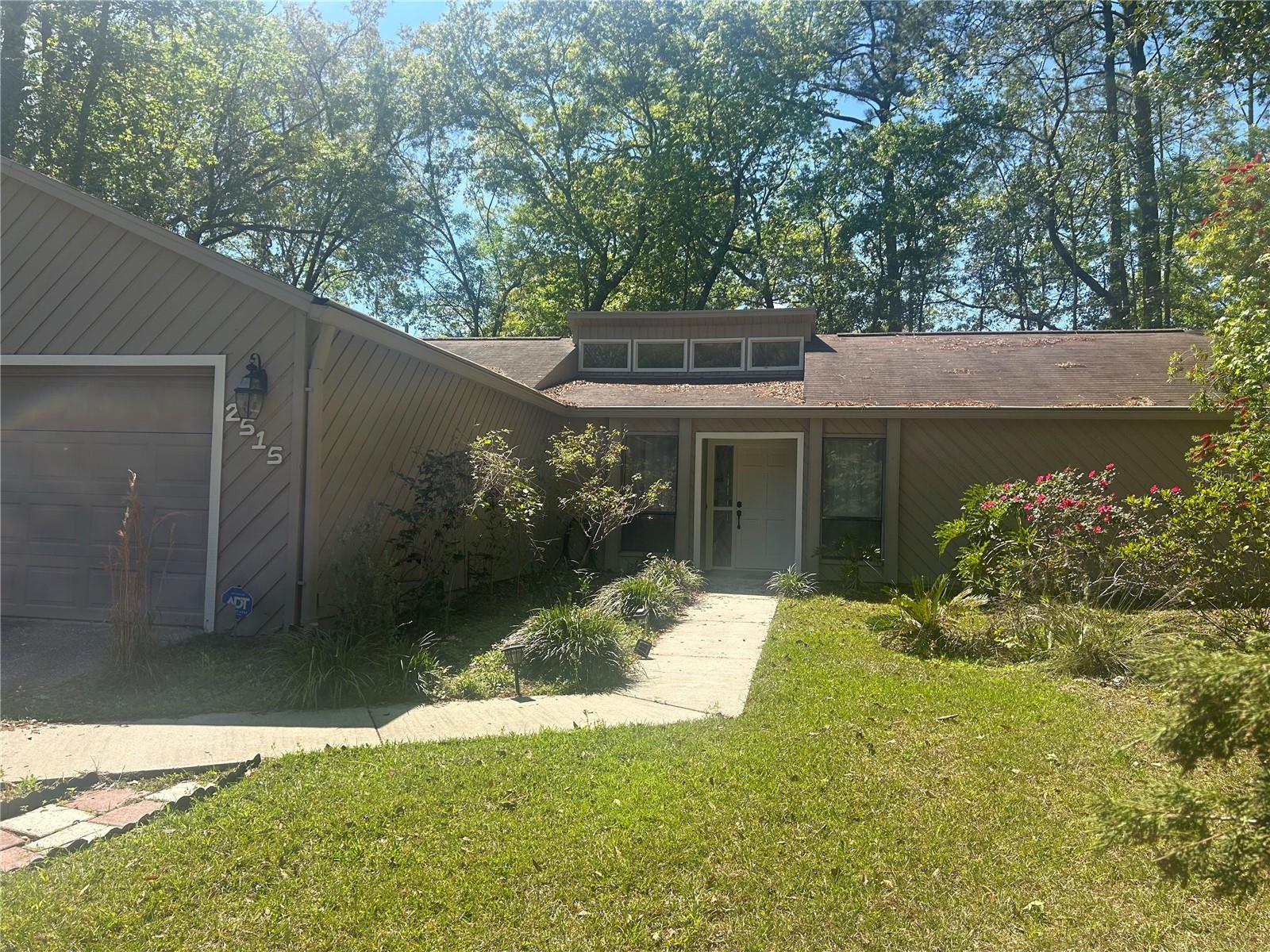
Would you like to sell your home before you purchase this one?
Priced at Only: $299,000
For more Information Call:
Address: 2515 Arden Drive, GAINESVILLE, FL 32605
Property Location and Similar Properties
- MLS#: GC529358 ( Residential )
- Street Address: 2515 Arden Drive
- Viewed: 6
- Price: $299,000
- Price sqft: $145
- Waterfront: No
- Year Built: 1978
- Bldg sqft: 2064
- Bedrooms: 3
- Total Baths: 2
- Full Baths: 2
- Garage / Parking Spaces: 2
- Days On Market: 10
- Additional Information
- Geolocation: 29.6893 / -82.3596
- County: ALACHUA
- City: GAINESVILLE
- Zipcode: 32605
- Subdivision: The Lakes Forest Of The Unicor
- Elementary School: C. W. Norton Elementary School
- Middle School: Westwood Middle School AL
- High School: Gainesville High School AL
- Provided by: BOSSHARDT REALTY SERVICES LLC
- Contact: Bev Anderson
- 352-371-6100

- DMCA Notice
-
DescriptionWonderful family home nestled on a cul de sac in the popular well established neighborhood of Forest of the Unicorn. Warm and cozy home features three spacious bedrooms, two full bathrooms, separate living and family room with lovely fireplace. This home has been updated and includes new A/C in 2024, roof was replaced in 2018, large wood deck replaced in 2024, living room has vaulted ceiling, stainless refrigerator and dishwasher, tile backsplash in kitchen, screened porch off family room.
Payment Calculator
- Principal & Interest -
- Property Tax $
- Home Insurance $
- HOA Fees $
- Monthly -
For a Fast & FREE Mortgage Pre-Approval Apply Now
Apply Now
 Apply Now
Apply NowFeatures
Building and Construction
- Covered Spaces: 0.00
- Exterior Features: Rain Gutters
- Fencing: Chain Link
- Flooring: Carpet, Slate, Tile
- Living Area: 1540.00
- Roof: Shingle
Property Information
- Property Condition: Completed
Land Information
- Lot Features: Cul-De-Sac, Landscaped, Paved
School Information
- High School: Gainesville High School-AL
- Middle School: Westwood Middle School-AL
- School Elementary: C. W. Norton Elementary School-AL
Garage and Parking
- Garage Spaces: 2.00
- Open Parking Spaces: 0.00
- Parking Features: Driveway, Garage Door Opener
Eco-Communities
- Water Source: Public
Utilities
- Carport Spaces: 0.00
- Cooling: Central Air
- Heating: Central, Electric
- Pets Allowed: Dogs OK
- Sewer: Public Sewer
- Utilities: BB/HS Internet Available, Cable Available, Cable Connected, Electricity Available, Electricity Connected, Phone Available, Sewer Available, Sewer Connected, Underground Utilities, Water Available, Water Connected
Finance and Tax Information
- Home Owners Association Fee Includes: Common Area Taxes, Maintenance Grounds
- Home Owners Association Fee: 85.79
- Insurance Expense: 0.00
- Net Operating Income: 0.00
- Other Expense: 0.00
- Tax Year: 2024
Other Features
- Appliances: Built-In Oven, Dishwasher, Dryer, Electric Water Heater, Range, Refrigerator, Washer
- Association Name: Cornerstone Management
- Country: US
- Furnished: Unfurnished
- Interior Features: Ceiling Fans(s), Primary Bedroom Main Floor
- Legal Description: THE LAKES PB I-7-8-9 TRACT 1 LOT 5 BK G OR 4595/0479
- Levels: One
- Area Major: 32605 - Gainesville
- Occupant Type: Vacant
- Parcel Number: 06076-056-005
- Possession: Close Of Escrow
- Style: Contemporary
- Zoning Code: PD
Similar Properties
Nearby Subdivisions
Brywood Add 1
Capri
Capri Cluster Ph 4
Capri Cluster Ph Iii
Chatworth Court 1st Add
Florida Park
Forest Of The Unicorn The Lake
Hazel Heights Sub
Hidden Oaks
Hidden Pines
Hillcrest
Hillside Rep
Lazonby Acres
Lenox Place
Libby Heights
Meadow Wood
Northwest Estates
Northwood
Northwood South
Palm Grove Ph 2
Palm View Estates
Pine Estates Add 1
Rainbows 1st Add Ph I
Raintree
Renewood
Ridgeview
Ridgewood
Rock Creek
Sorrento Ph 1
Sorrento Phase 3
Suburban Heights
Sunnybrook Estates
The Lakes Forest Of The Unicor
University Acres
West Park
Westmoreland Estates
Westmoreland Estates Add 1
Willowcroft Cluster
Wood Creek
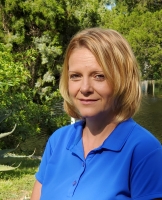
- Christa L. Vivolo
- Tropic Shores Realty
- Office: 352.440.3552
- Mobile: 727.641.8349
- christa.vivolo@gmail.com



