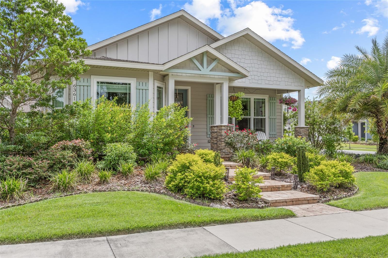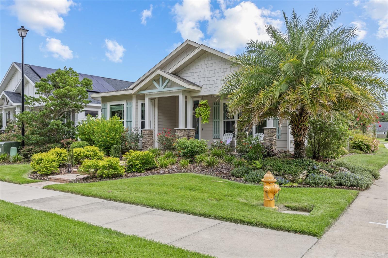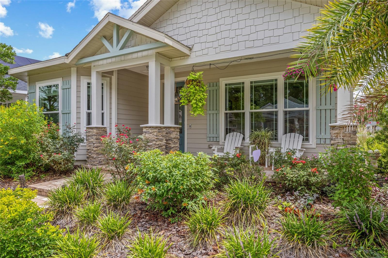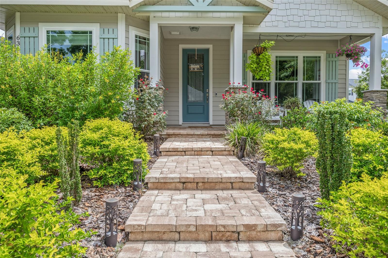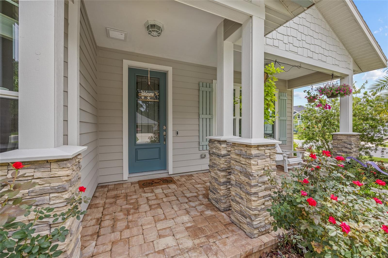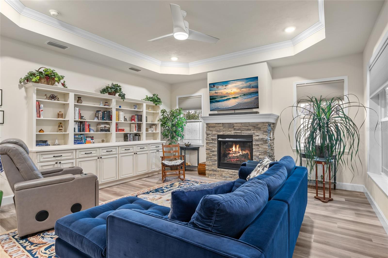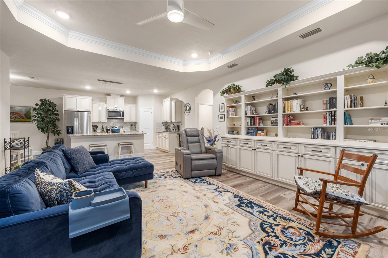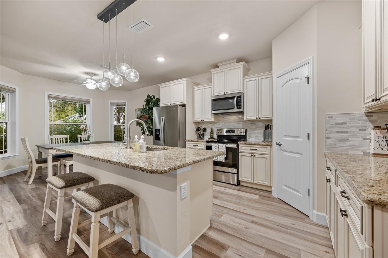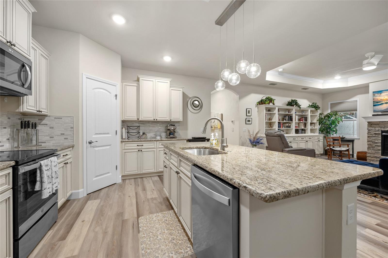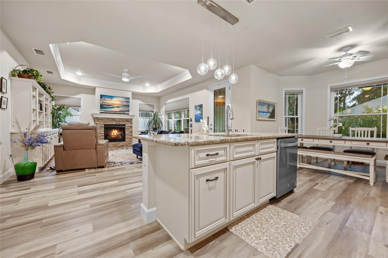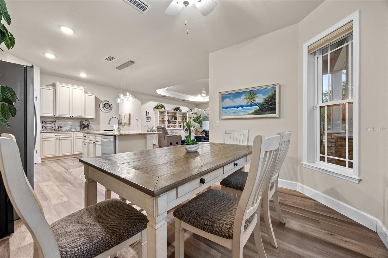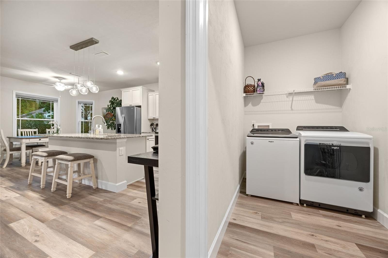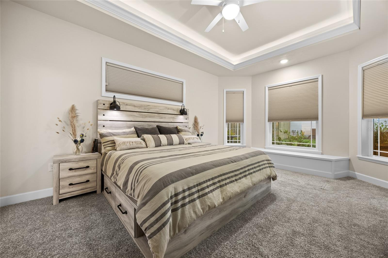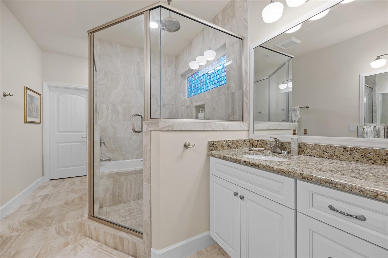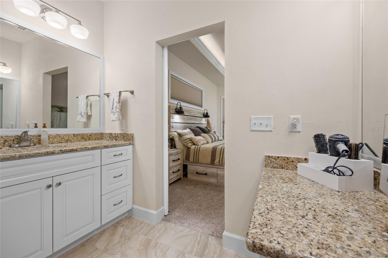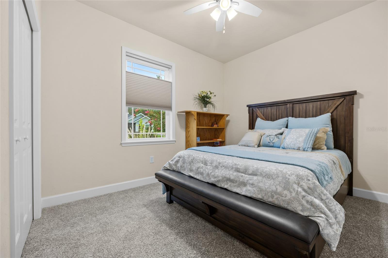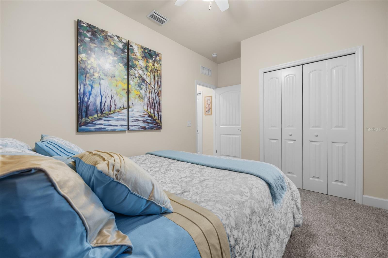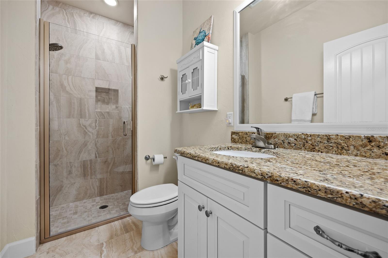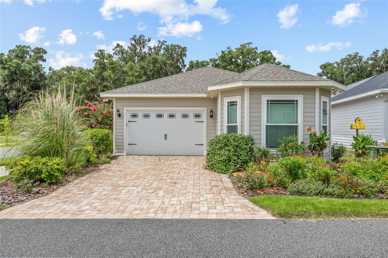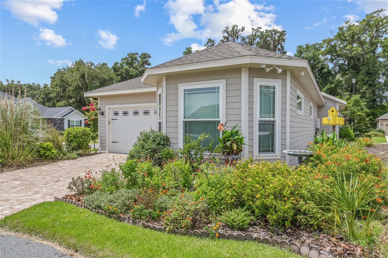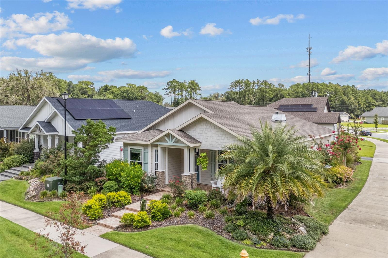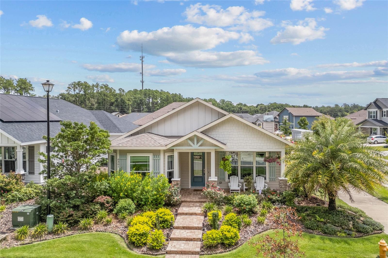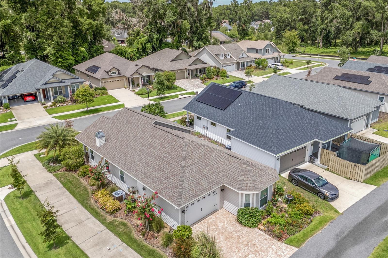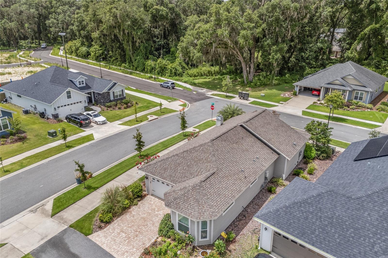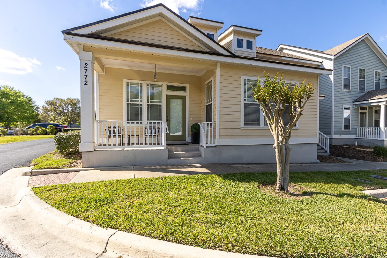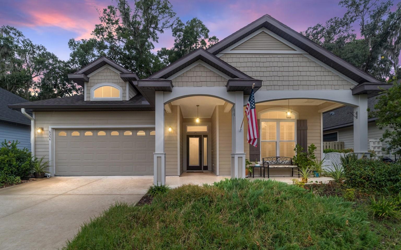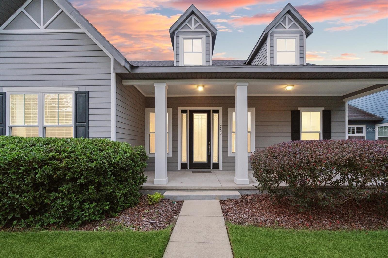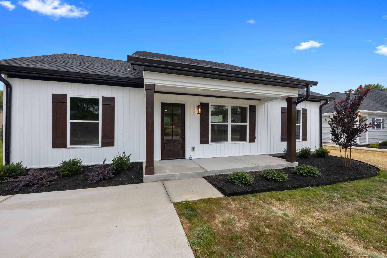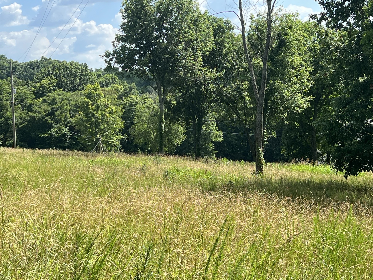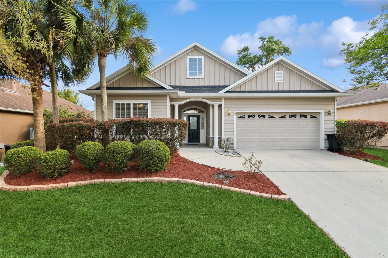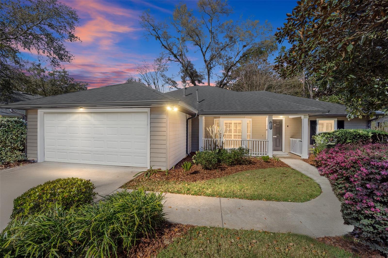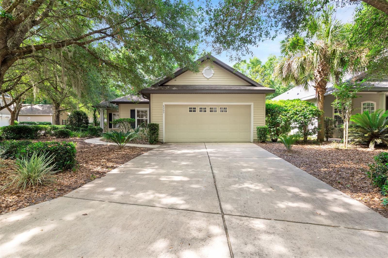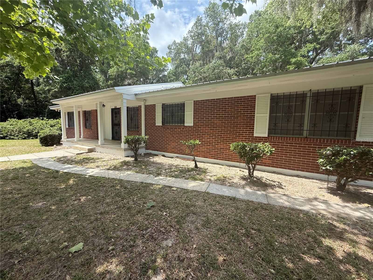6361 47th Terrace, GAINESVILLE, FL 32608
Property Photos
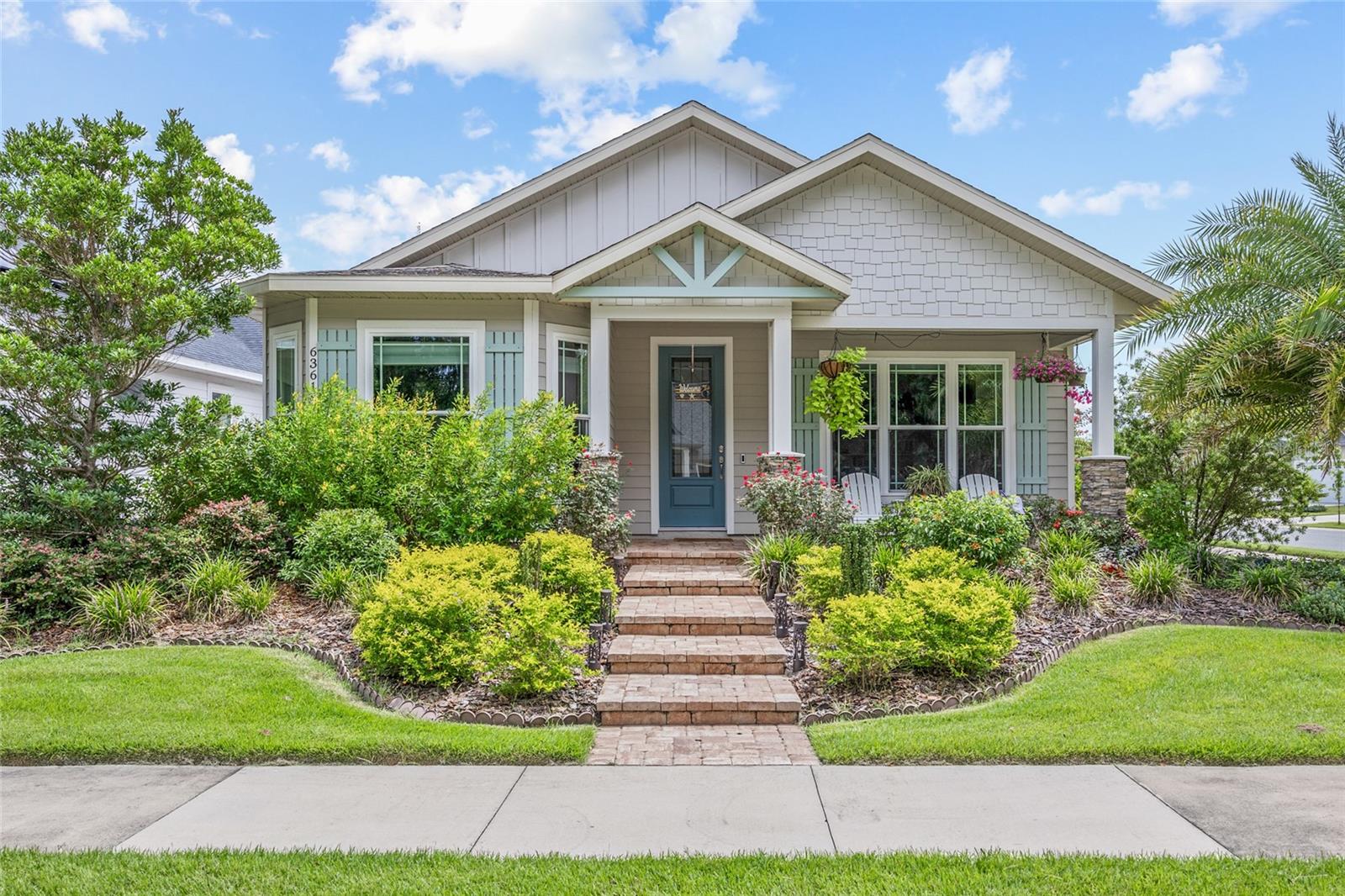
Would you like to sell your home before you purchase this one?
Priced at Only: $365,000
For more Information Call:
Address: 6361 47th Terrace, GAINESVILLE, FL 32608
Property Location and Similar Properties
- MLS#: GC530113 ( Residential )
- Street Address: 6361 47th Terrace
- Viewed: 3
- Price: $365,000
- Price sqft: $189
- Waterfront: No
- Year Built: 2020
- Bldg sqft: 1931
- Bedrooms: 2
- Total Baths: 2
- Full Baths: 2
- Garage / Parking Spaces: 1
- Days On Market: 13
- Additional Information
- Geolocation: 29.5953 / -82.3936
- County: ALACHUA
- City: GAINESVILLE
- Zipcode: 32608
- Subdivision: Finley Woods Ph1c
- Elementary School: Idylwild Elementary School AL
- Middle School: Kanapaha Middle School AL
- High School: Gainesville High School AL
- Provided by: KELLER WILLIAMS GAINESVILLE REALTY PARTNERS
- Contact: Whitney Johnson Perkins
- 352-240-0600

- DMCA Notice
-
DescriptionOne or more photos were virtually staged (fire shown in fireplace). More than just a place to live, this exquisite 2 bed, 2 bath Craftsman style bungalow enveloped in lush eco friendly landscaping is an enchanting sanctuary in SW Gainesvilles desirable Finley Woods! Perched on a corner lot, this 2020 home is an ode to classic charm and opulence, from the front yard paver walkway, to the immaculate interior, to the paver driveway behind the home. Entering through the front door you find yourself immersed in the natural light, serene palette, and warmth of the great room with soaring tray ceiling, crown molding, luxury vinyl plank flooring, custom solid wood built in bookcase, stacked stone gas fireplace, and gourmet island kitchen, all of which accentuate the quality of workmanship. The kitchen impresses with granite countertops, stainless steel appliances, tiled backsplash, generous pantry, wine refrigerator, custom lighting, and large island perfect for hosting, homework, and quick meals. For formal dining whether grand or intimate, there is an adjacent dining nook bathed in soft light from a lovely bay window. The split floor plan ensures privacy, with the primary suite tucked at the back of the home, and adorned with an elegant tray ceiling, plush carpeting, and bay window complete with a cozy window seat. A trendy sliding barn door opens to the spa inspired ensuite bath with walk in shower, soaking tub, granite countertops, dedicated make up vanity, and spacious walk in closet. On the other side of the home are the guest bedroom with soft carpeting and the beautifully appointed guest bath featuring a walk in shower with built in bench and granite countertop, sure to please family members and guests. This home boasts a suite of thoughtful upgrades, including insulated windows, energy efficient programmable shades, a comprehensive security system, an expansive indoor laundry room, space saving pocket doors, and a fully finished garage with insulated ceiling, attic and door to help keep the home cool. Outdoors you will find drought resistant plants, a small pollinator garden, an in ground irrigation system, and three strategically placed water spigots for effortless maintenance. Finley Woods is a community that was thoughtfully crafted with a deep respect for the surrounding natural beauty. Residents enjoy seamless access to green spaces, meandering walking trails, and tranquil woodlands, all while being just minutes from Publix at Tower Square, The Oaks Mall, Celebration Pointe, Butler Plaza, I 75, top tier medical facilities including the VA and Shands Hospitals, the University of Florida, and a vibrant array of restaurants, boutiques, offices, and parks. If you are seeking a stylish, income producing property for a fellowship program or Airbnb, this turnkey gem awaits its next chapter. It already has a one year lease starting at the end of June 2025 through furnishedfinders.com. Dont miss the chance to make this beautiful home yours, schedule your private tour today!
Payment Calculator
- Principal & Interest -
- Property Tax $
- Home Insurance $
- HOA Fees $
- Monthly -
For a Fast & FREE Mortgage Pre-Approval Apply Now
Apply Now
 Apply Now
Apply NowFeatures
Building and Construction
- Builder Model: Bradford
- Builder Name: Norfleet Homes
- Covered Spaces: 0.00
- Exterior Features: Irrigation System, Sidewalk
- Flooring: Luxury Vinyl, Tile
- Living Area: 1478.00
- Roof: Shingle
Land Information
- Lot Features: Cleared, Corner Lot, City Limits, Sidewalk, Paved
School Information
- High School: Gainesville High School-AL
- Middle School: Kanapaha Middle School-AL
- School Elementary: Idylwild Elementary School-AL
Garage and Parking
- Garage Spaces: 1.00
- Open Parking Spaces: 0.00
- Parking Features: Alley Access, Driveway, Garage Door Opener, Garage Faces Rear, On Street
Eco-Communities
- Water Source: Public
Utilities
- Carport Spaces: 0.00
- Cooling: Central Air
- Heating: Central, Electric, Natural Gas
- Pets Allowed: Yes
- Sewer: Public Sewer
- Utilities: BB/HS Internet Available, Cable Available, Cable Connected, Electricity Connected, Fiber Optics, Fire Hydrant, Natural Gas Connected, Public, Sewer Connected, Street Lights, Underground Utilities, Water Connected
Finance and Tax Information
- Home Owners Association Fee Includes: Maintenance Grounds
- Home Owners Association Fee: 150.00
- Insurance Expense: 0.00
- Net Operating Income: 0.00
- Other Expense: 0.00
- Tax Year: 2024
Other Features
- Accessibility Features: Visitor Bathroom
- Appliances: Cooktop, Dishwasher, Disposal, Dryer, Exhaust Fan, Freezer, Ice Maker, Microwave, Range, Range Hood, Refrigerator, Tankless Water Heater, Washer, Wine Refrigerator
- Association Name: Guardian Association Management/Kelly Burch
- Association Phone: 352-353-4812
- Country: US
- Furnished: Furnished
- Interior Features: Built-in Features, Ceiling Fans(s), Crown Molding, Eat-in Kitchen, High Ceilings, Open Floorplan, Primary Bedroom Main Floor, Solid Wood Cabinets, Split Bedroom, Stone Counters, Tray Ceiling(s), Walk-In Closet(s), Window Treatments
- Legal Description: FINLEY WOODS PH 1C PB 34 PG 19 LOT 66 OR 4839/0032
- Levels: One
- Area Major: 32608 - Gainesville
- Occupant Type: Vacant
- Parcel Number: 06985-030-066
- Style: Bungalow
- View: Garden, Trees/Woods
- Zoning Code: PD
Similar Properties
Nearby Subdivisions
Brighton Park
Brytan
Brytan Ph 1
Country Club Estate Mcintosh G
Country Club Estates
Country Club Manor
Country Club West
Eloise Gardens
Estates Of Wilds Plantation
Finley Woods
Finley Woods Ph 1a
Finley Woods Ph 1b
Finley Woods Ph 1c
Finley Woods Ph1c
Garison Way Ph 1
Garison Way Ph 2
Grand Preserve At Kanapaha
Greenleaf
Haile Plantation
Haile Plantation Unit 10 Ph Ii
Haile Plantation Unit 25 Ph Ii
Haile Plantation Unit 26 Ph Ii
Haile Plantation Unit 34 Ph 3
Hammock Ridge Unit 2
Hamptons (the)
Hamptons The
Hickory Forest
Hickory Forest 1st Add
Hp/the Village At Haile
Hpkatelyn Lane
Hpmatthews Grant
Hpthe Village At Haile
Kenwood
Longleaf
Longleaf Unit 4 Ph 7
Longleaf Unit 4 Ph 8
Lugano Ph 2 Pb 34 Pg 93
Lugano Ph 3 Pb 37 Pg 54
Lugano Ph I
Mackey Hudson Tract
Madera Cluster Dev Ph 1
Madera Cluster Ph 3
Mentone Cluster Ph 8
Mentone Cluster Ph I Repl
Mentone Cluster Ph Iii
Mentone Cluster Ph Iv
Mentone Cluster Phase 1 Repl
Oakmont
Oakmont Ph 1
Oakmont Ph 1 Unit 1b
Oakmont Ph 2 Pb 32 Pg 30
Oakmont Ph 3 Pb 35 Pg 60
Oakmont Ph 4 Pb 36 Pg 83
Oakmont Phase 1
Oaks Preserve
Other
Prairie Bluff
Ricelands
Ricelands Sub
Serenola Estates Amd
The Colony At Kestral Point
Thousand Oaks
Tower24
Valwood
Wilds Plantation
Willow Oak Plantation
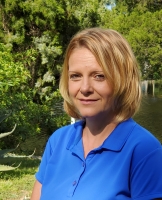
- Christa L. Vivolo
- Tropic Shores Realty
- Office: 352.440.3552
- Mobile: 727.641.8349
- christa.vivolo@gmail.com



