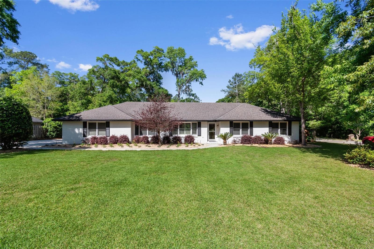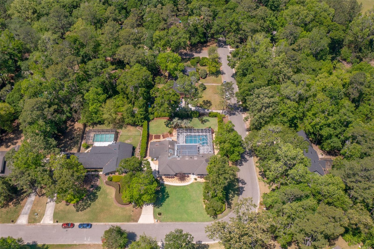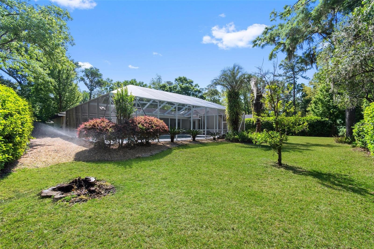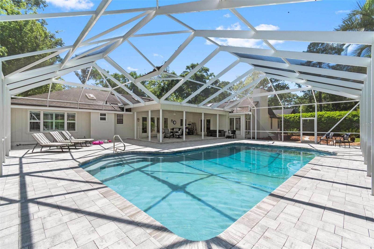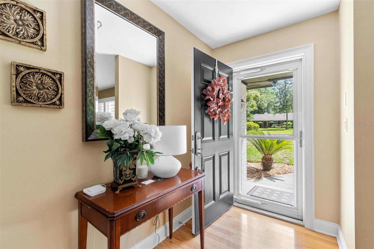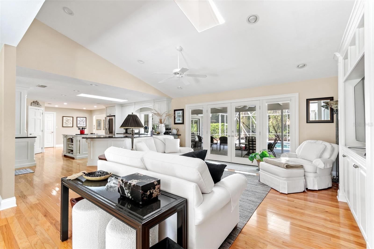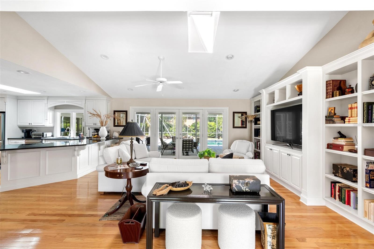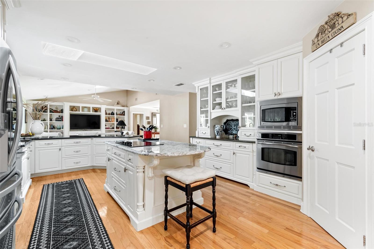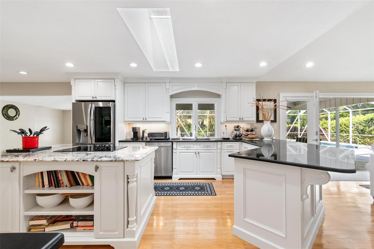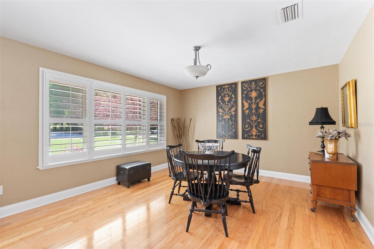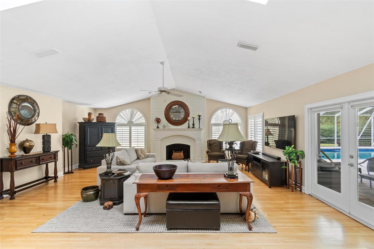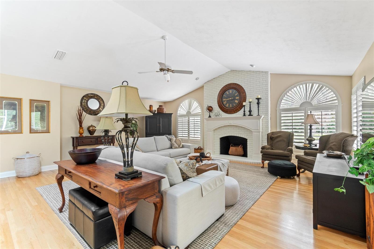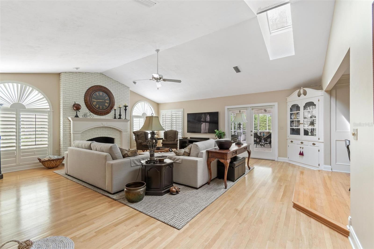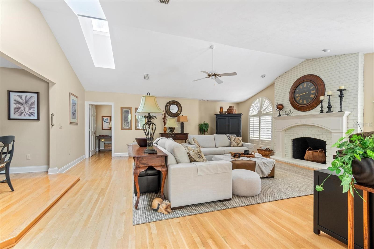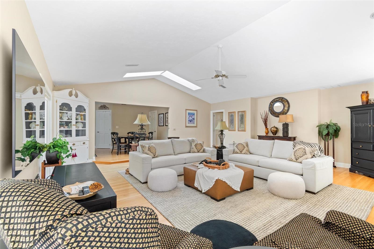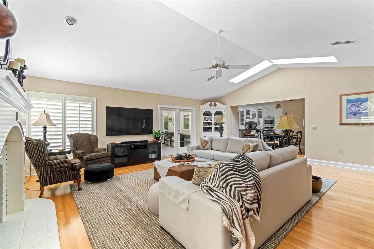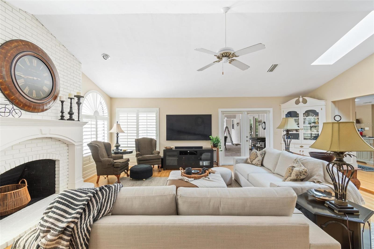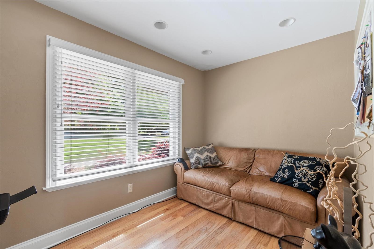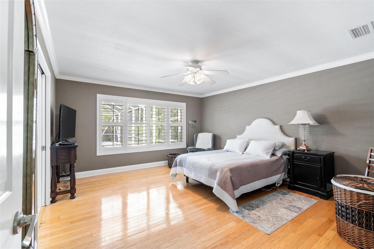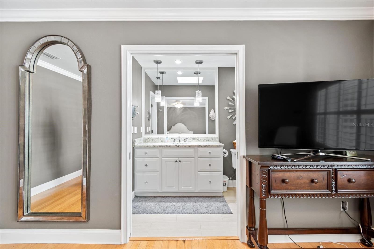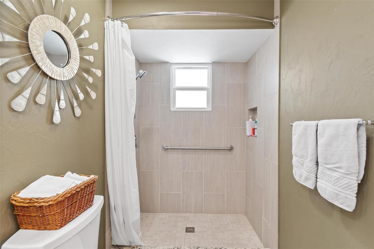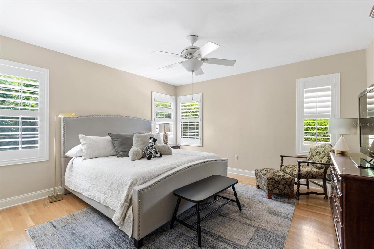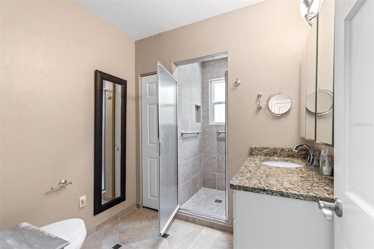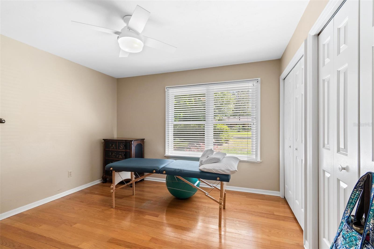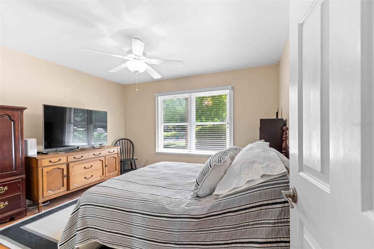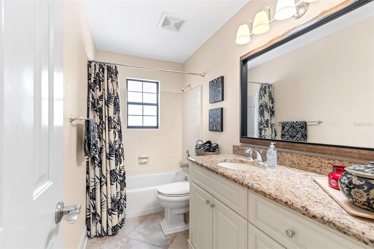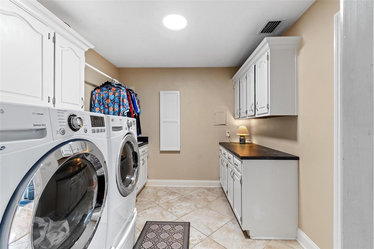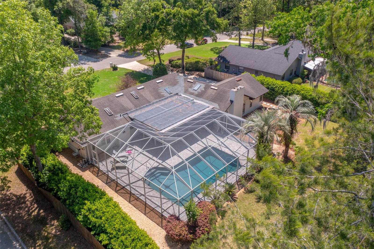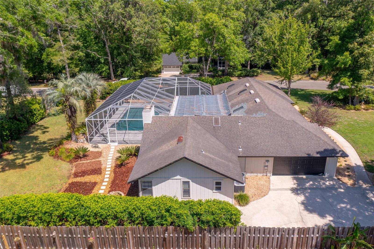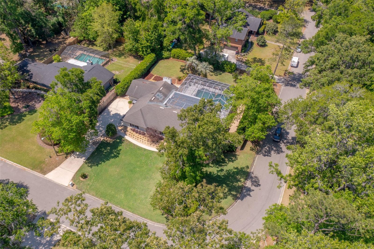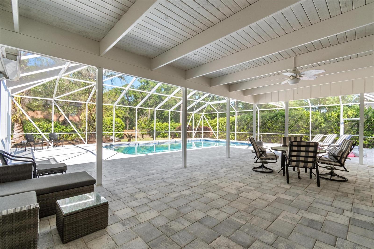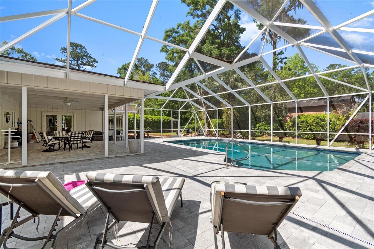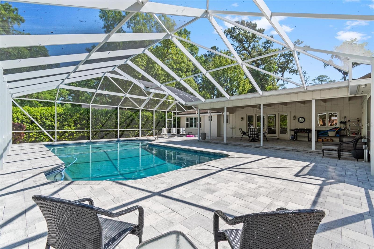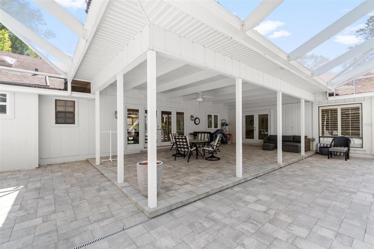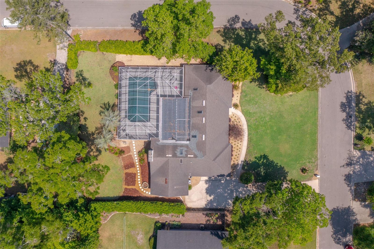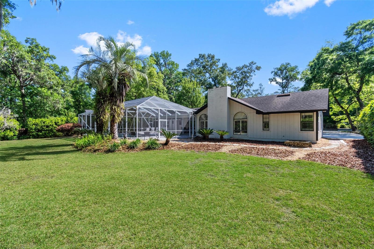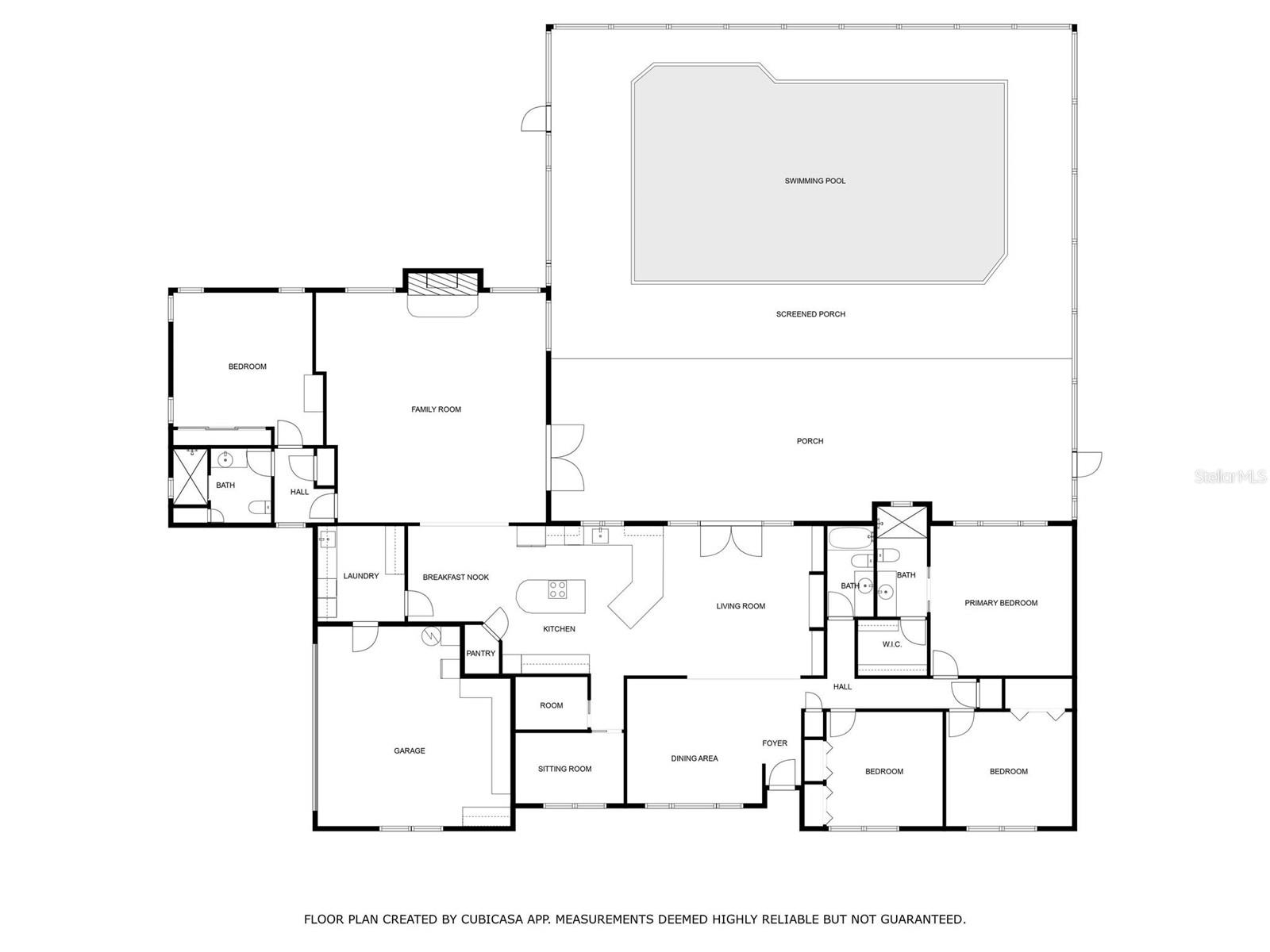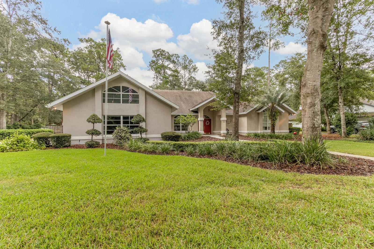4414 75th Street, GAINESVILLE, FL 32606
Property Photos
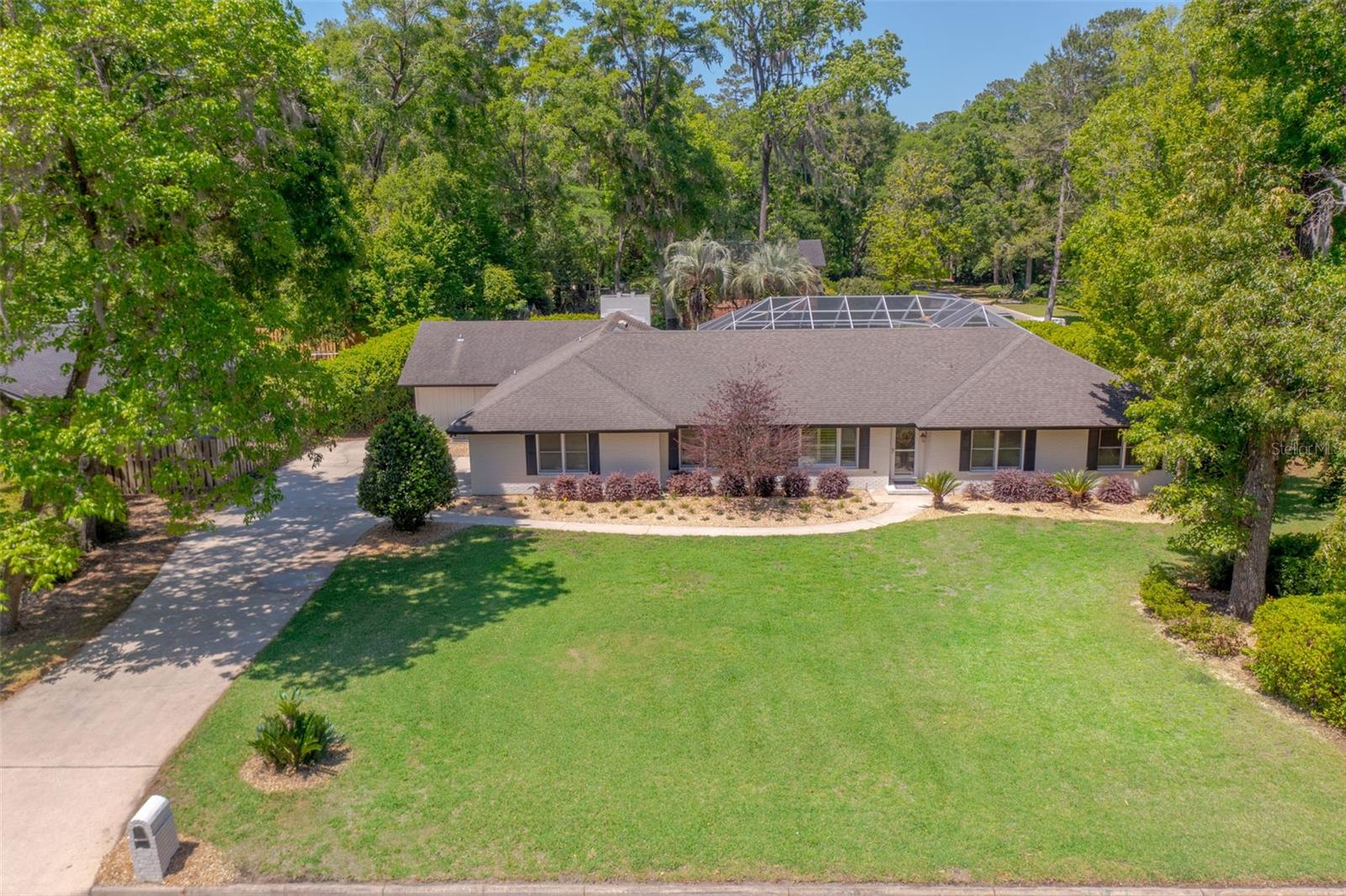
Would you like to sell your home before you purchase this one?
Priced at Only: $699,950
For more Information Call:
Address: 4414 75th Street, GAINESVILLE, FL 32606
Property Location and Similar Properties
- MLS#: GC530125 ( Residential )
- Street Address: 4414 75th Street
- Viewed: 10
- Price: $699,950
- Price sqft: $173
- Waterfront: No
- Year Built: 1984
- Bldg sqft: 4054
- Bedrooms: 4
- Total Baths: 3
- Full Baths: 3
- Garage / Parking Spaces: 2
- Days On Market: 30
- Additional Information
- Geolocation: 29.6953 / -82.4227
- County: ALACHUA
- City: GAINESVILLE
- Zipcode: 32606
- Subdivision: Robin Lane 3rd Add
- Elementary School: Meadowbrook Elementary School
- Middle School: Fort Clarke Middle School AL
- High School: F. W. Buchholz High School AL
- Provided by: ENGEL & VOLKERS GAINESVILLE
- Contact: Megan Ryals
- 352-672-6325

- DMCA Notice
-
DescriptionOWNER WILL HAVE A NEW ROOF INSTALLED PRIOR TO CLOSING !!! Welcome to this beautiful solar heated pool home nestled in the highly sought after northwest area of Gainesville. Proudly owned and meticulously maintained by a single owner, this residence offers over 3,000 square feet of thoughtfully designed living space, showcasing both quality updates and timeless charm. This beautiful neighborhood has NO HOA. One of the standout features of this home is its flexible layout, which includes a separate living area that can easily serve as a private in law suite, guest quarters, or an additional bedroomideal for multigenerational living or hosting visitors in comfort and privacy. In addition, there is a small office off of the kitchen rather than consuming an entire bedroom for an office or study. From the moment you step inside, youll be captivated by the bright and airy atmosphere. Natural light floods every room, creating a cheerful ambiance throughout the home. The inviting living room draws your eye through to the expansive screened in pool area, which is truly the heart of the home. This outdoor oasis features a spacious covered porch and beautifully finished paver flooring, perfect for relaxing, entertaining, or enjoying quiet mornings by the water. Beyond the pool lies a lush, private backyard framed by mature landscaping, including majestic oak trees, blooming crape myrtles, ligustrum, and graceful palmsoffering both beauty and seclusion. The large family room is the ideal gathering space, anchored by a charming wood burning fireplace that provides a cozy focal point for cool evenings and memorable moments with loved ones. This exceptional home combines space, comfort, and outdoor living in one of Gainesvilles most desirable neighborhoods. Its more than just a houseits a place to call home.
Payment Calculator
- Principal & Interest -
- Property Tax $
- Home Insurance $
- HOA Fees $
- Monthly -
For a Fast & FREE Mortgage Pre-Approval Apply Now
Apply Now
 Apply Now
Apply NowFeatures
Building and Construction
- Covered Spaces: 0.00
- Exterior Features: French Doors, Private Mailbox, Rain Gutters, Shade Shutter(s)
- Fencing: Wood
- Flooring: Ceramic Tile, Wood
- Living Area: 3064.00
- Roof: Shingle
Land Information
- Lot Features: Corner Lot, Landscaped, Paved
School Information
- High School: F. W. Buchholz High School-AL
- Middle School: Fort Clarke Middle School-AL
- School Elementary: Meadowbrook Elementary School-AL
Garage and Parking
- Garage Spaces: 2.00
- Open Parking Spaces: 0.00
- Parking Features: Garage Door Opener, Garage Faces Side, Off Street
Eco-Communities
- Pool Features: In Ground, Solar Heat
- Water Source: Public
Utilities
- Carport Spaces: 0.00
- Cooling: Central Air
- Heating: Central, Electric
- Sewer: Public Sewer
- Utilities: Cable Connected, Fiber Optics, Natural Gas Available, Public, Sewer Connected, Underground Utilities, Water Connected
Finance and Tax Information
- Home Owners Association Fee: 0.00
- Insurance Expense: 0.00
- Net Operating Income: 0.00
- Other Expense: 0.00
- Tax Year: 2024
Other Features
- Appliances: Built-In Oven, Cooktop, Dishwasher, Disposal, Dryer, Electric Water Heater, Microwave, Refrigerator, Washer
- Country: US
- Furnished: Unfurnished
- Interior Features: Ceiling Fans(s), High Ceilings, Open Floorplan, Pest Guard System, Primary Bedroom Main Floor, Solid Surface Counters, Solid Wood Cabinets, Split Bedroom, Stone Counters, Thermostat, Vaulted Ceiling(s), Walk-In Closet(s), Window Treatments
- Legal Description: ROBINLANE 3RD ADDN PB M-37 LOT 16 OR 1636/2783
- Levels: One
- Area Major: 32606 - Gainesville
- Occupant Type: Owner
- Parcel Number: 06040-030-016
- Style: Florida, Traditional
- Views: 10
- Zoning Code: R-1AA
Similar Properties
Nearby Subdivisions
Benwood Estate
Broadmoor Ph 4c
Brookfield Cluster Ph I
Buck Ridge
Buckridge
Buckridge West
Charleston Park Ph 1 At Fletch
Countryside Forest
Eagle Point Cluster Ph 1
Eagle Point Cluster Ph 3
Eagle Point Cluster Phase 3
Ellis Park
Ellis Park Ph 1
Ellis Park Ph 2
Ellis Park Sub Ph 1
Greystone
Haufler Bros Estate
Heatherwood
Hickory Ridge At Fletchers Mil
Hickory Woods
Hills Of Santa Fe
Hills Of Santa Fe Ph 4
Huntington Ph Ii
Meadowbrook
Meadowbrook At Gainesville D1
Meadowbrook At Gnvl Ph Iv E1 R
Misty Hollow
Monterey Sub
Oak Crest Estate
Oak Crest Estate Add 1
Pebble Creek Villas
Pine Hill Estate Add 1
Robin Lane
Robin Lane 3rd Add
Robin Lane Add 1
Rustlewood
Sanctuary The
South Pointe
South Pointe Ph 1
South Pointe Ph Ii
South Pointe Unit 1 Ph 3 Rep
Summer Creek Ph I
Summer Creek Ph Ii
Timberway Rep
Turnberry Lake
Turnberry Lake Ph 1
Valley The
Village Of Weatherly Sub
Wellington
Wellington Place
Williamsburg At Meadowbrook
Wyngate Farms
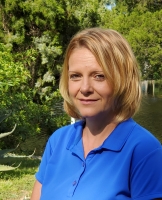
- Christa L. Vivolo
- Tropic Shores Realty
- Office: 352.440.3552
- Mobile: 727.641.8349
- christa.vivolo@gmail.com



