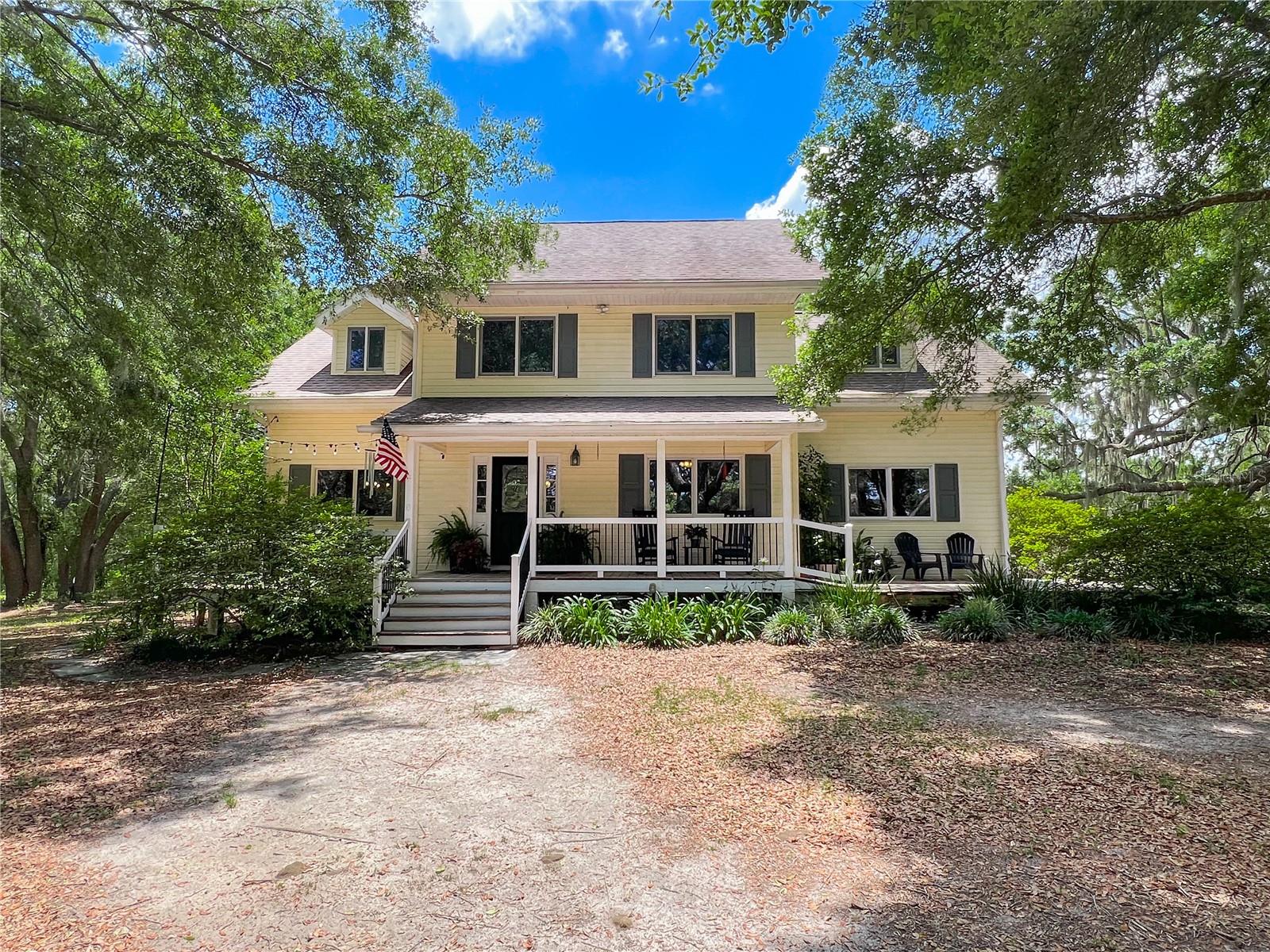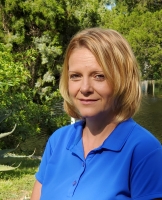8115 236th Street, ALACHUA, FL 32615
Property Photos

Would you like to sell your home before you purchase this one?
Priced at Only: $865,000
For more Information Call:
Address: 8115 236th Street, ALACHUA, FL 32615
Property Location and Similar Properties
- MLS#: GC530958 ( Residential )
- Street Address: 8115 236th Street
- Viewed: 5
- Price: $865,000
- Price sqft: $153
- Waterfront: No
- Year Built: 1996
- Bldg sqft: 5644
- Bedrooms: 5
- Total Baths: 5
- Full Baths: 4
- 1/2 Baths: 1
- Garage / Parking Spaces: 2
- Days On Market: 29
- Additional Information
- Geolocation: 29.7289 / -82.5924
- County: ALACHUA
- City: ALACHUA
- Zipcode: 32615
- Provided by: LINDA MOORE INC
- Contact: LINDA MOORE
- 727-522-6776

- DMCA Notice
-
DescriptionExperience timeless craftsmanship and serene country living in this 5,044 sq ft timber frame home, nestled beneath majestic granddaddy oaks and surrounded by lush pasture. A private paved drive leads to a gated entrance, offering privacy and charm from the moment you arrive. Inside, soaring vaulted ceilings and rich wood beams create a dramatic first impression, complemented by real oak flooring and warm wood ceilings. The spacious main floor includes a formal living and dining room, fully equipped kitchen, breakfast area, cozy family room with high vaulted ceilings and fixed glass for lots of natural light, as well as a generously sized primary bedroom with walk in closet and an en suite bath with separate soaking tub and shower and dual vanities. The upstairs bedrooms have vaulted ceilings, plenty of nooks and quiet areas to read, write, study or play music. Upstairs also includes a full bath with tub and shower as well as an office. Main floor extras include a laundry/utility with large pantry cabinets, mud room and exercise room. This home is perfect for multigenerational living or guests, the attached 2 story suite features a kitchen, living area, full bath with shower downstairs and includes its own entrance. Upstairs includes a large bedroom, plenty of storage closets, a full bath with shower and a massive media/bonus room offers endless possibilitieshome theater, game room, or office space. Outdoors, enjoy a detached workshop, trees to climb or swing on and even a charming chicken coop for your hobby farm dreams. With both open space and established trees, this one of a kind property offers luxury, flexibility, and peace in equal measure.
Payment Calculator
- Principal & Interest -
- Property Tax $
- Home Insurance $
- HOA Fees $
- Monthly -
For a Fast & FREE Mortgage Pre-Approval Apply Now
Apply Now
 Apply Now
Apply NowFeatures
Building and Construction
- Covered Spaces: 0.00
- Exterior Features: Hurricane Shutters, Rain Gutters
- Fencing: Fenced
- Flooring: Carpet, Ceramic Tile
- Living Area: 2283.00
- Roof: Shingle
Garage and Parking
- Garage Spaces: 2.00
- Open Parking Spaces: 0.00
- Parking Features: Boat, Garage Door Opener, Garage Faces Rear, Garage Faces Side, In Garage
Utilities
- Carport Spaces: 0.00
- Cooling: Central Air
- Heating: Central, Electric
Finance and Tax Information
- Home Owners Association Fee: 0.00
- Insurance Expense: 0.00
- Net Operating Income: 0.00
- Other Expense: 0.00
- Tax Year: 2010
Other Features
- Appliances: Dishwasher, Disposal, Gas Water Heater, Microwave, Range, Refrigerator
- Interior Features: Attic, Ceiling Fans(s), Crown Molding, Solid Wood Cabinets, Split Bedroom, Walk-In Closet(s)
- Legal Description: LAKE PEARL ESTATES UNIT 2 BLK D, LOT 1
- Levels: One
- Area Major: 33777 - Seminole/Largo
- Parcel Number: 26-30-15-48276-004-0010
- Style: Ranch
- Zoning Code: SFR
Nearby Subdivisions
Alachua Estates
Alachua Highlands
Alachua Realty
Baywood Ph 1a
Baywood Ph 1b
Briarwood
Briarwood Ph 1 Pb 37 Pg 33
C A Williams Add Alachua
Cadillac Estates
Cadillac Farms
Carrington Green
Clarkes 1st Add To Alachua
Clover Ranch Estates
Creekside Villas At Turkey Cre
Downingalachua
Dry Creek Alachua
Foxridge
Guinn Wms Reeves Survey Alach
Guinn Wms & Reeves Survey (ala
Harrington Plantation
Heritage Oaks Ph Ii
Kingsland
Lakeview Villas
Meadow Glen Repl Of Noelle Est
N/a
Nis
Not In Subdivision
Oakmont Estates
Olmstead Surv
Olmstead Survey
Original Lacrosse
Placeholder
Red Oak Estates
Replat
Santa Fe Forest
Savannah Station
Tara Baywood
Tara Village
Tara Village Pb 36 Pg 50
Tompsett Surveyalachua
Turkey Creek
Turkey Creek Unit 1 Alachua
Turkey Creek Unit 12 Rep
University Ave Properties Inc
University Avenue Properties I
Wells Add To Alachua
Wyndswept Hills

- Christa L. Vivolo
- Tropic Shores Realty
- Office: 352.440.3552
- Mobile: 727.641.8349
- christa.vivolo@gmail.com














































































