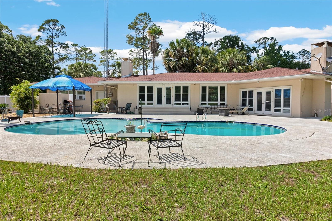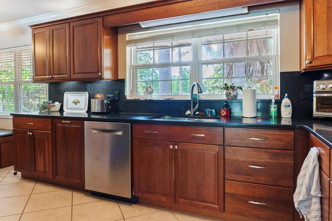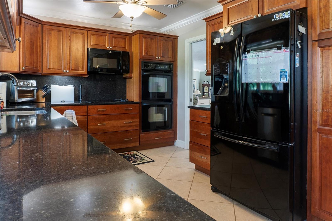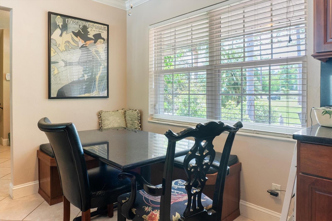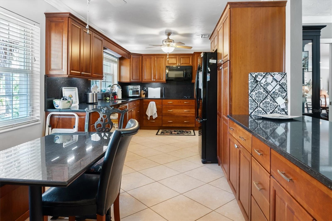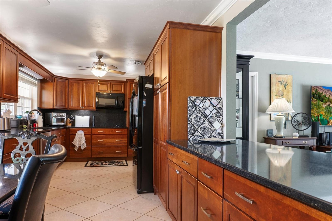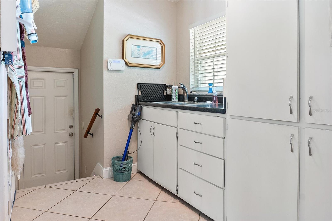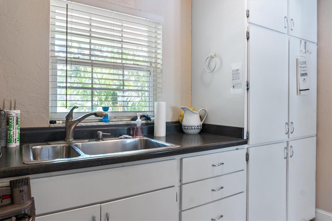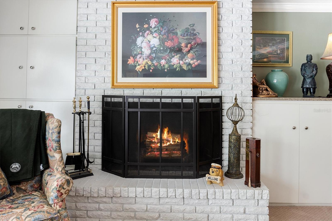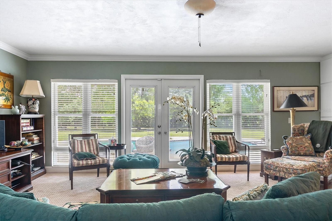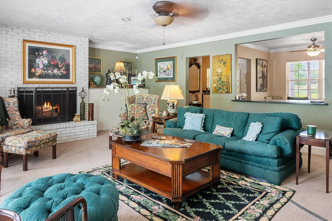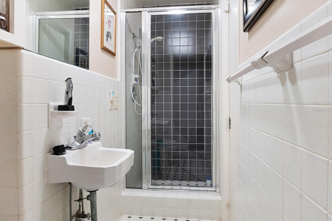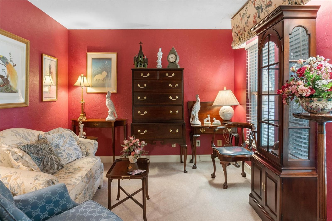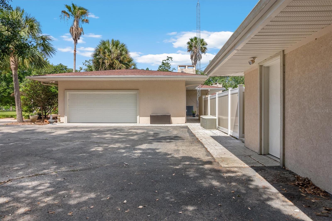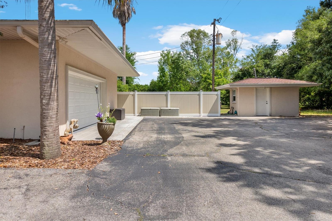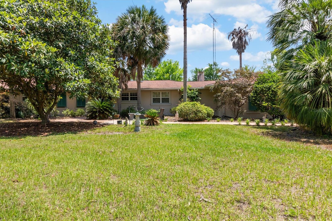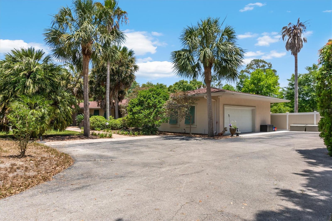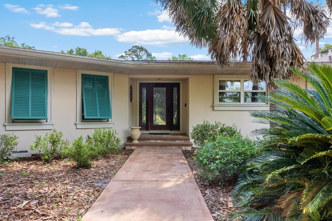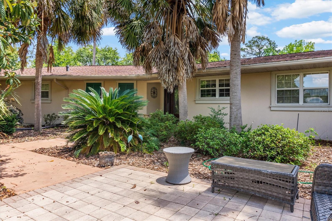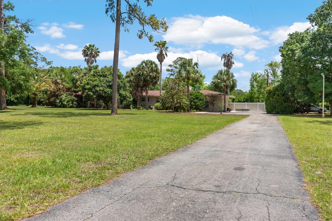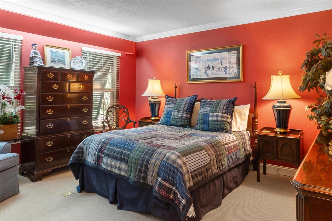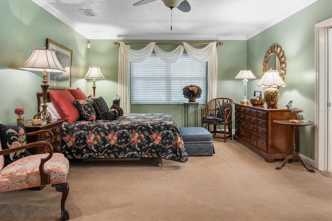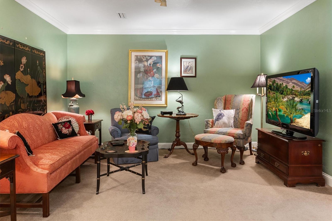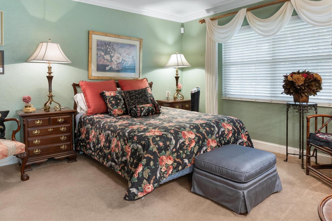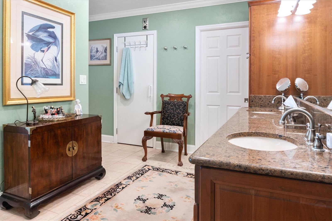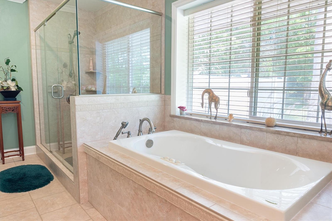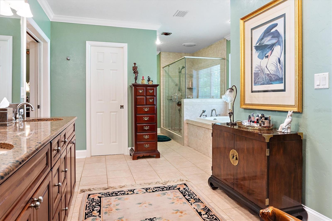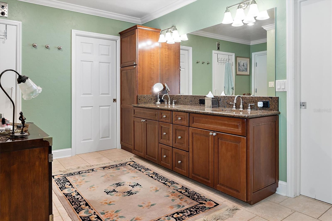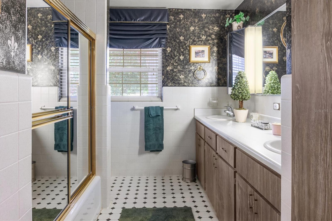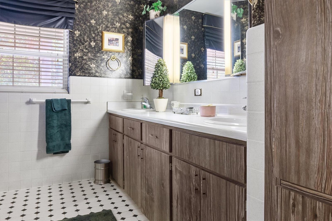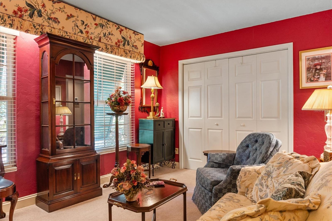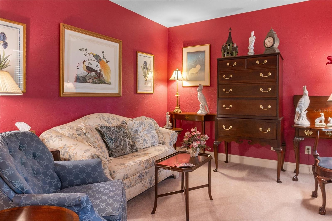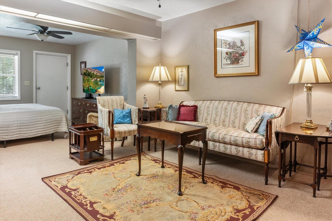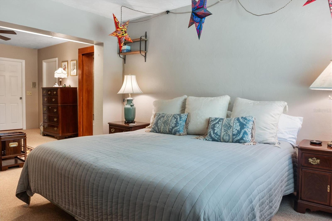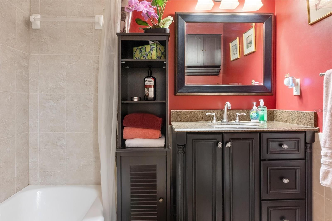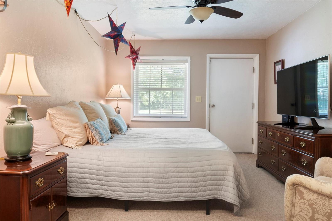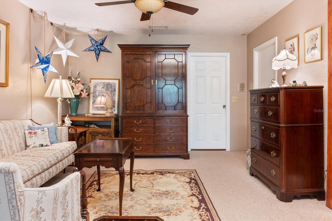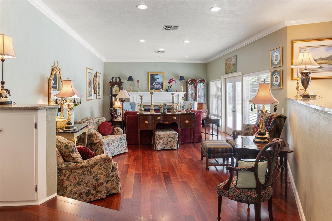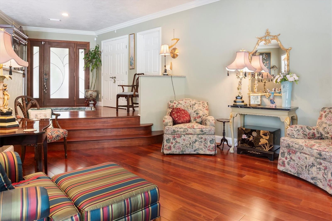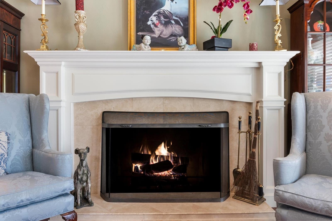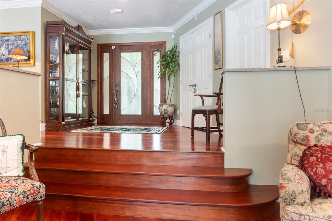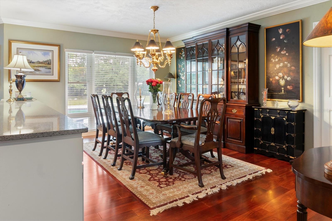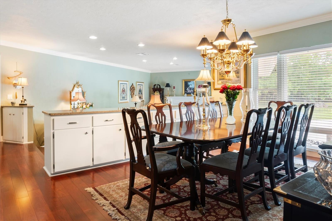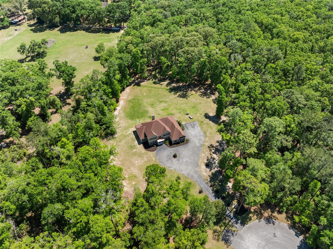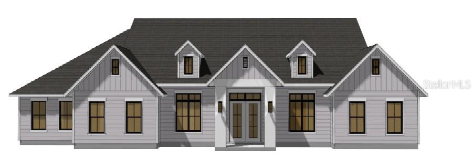20031 County Road 236, HIGH SPRINGS, FL 32643
Property Photos
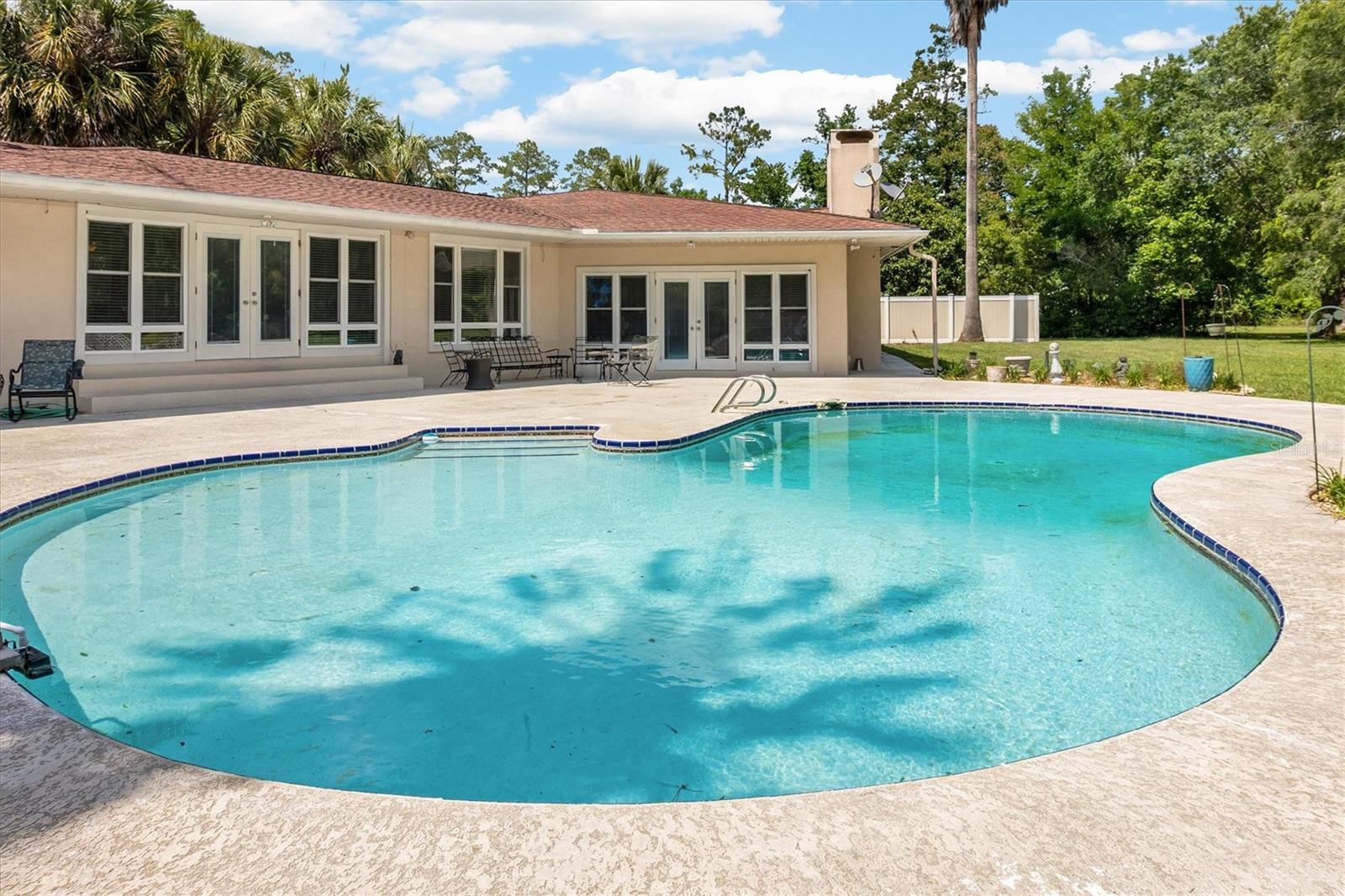
Would you like to sell your home before you purchase this one?
Priced at Only: $799,000
For more Information Call:
Address: 20031 County Road 236, HIGH SPRINGS, FL 32643
Property Location and Similar Properties
- MLS#: GC531032 ( Residential )
- Street Address: 20031 County Road 236
- Viewed: 12
- Price: $799,000
- Price sqft: $192
- Waterfront: No
- Year Built: 1967
- Bldg sqft: 4162
- Bedrooms: 4
- Total Baths: 4
- Full Baths: 4
- Garage / Parking Spaces: 4
- Days On Market: 5
- Additional Information
- Geolocation: 29.8628 / -82.5575
- County: ALACHUA
- City: HIGH SPRINGS
- Zipcode: 32643
- Provided by: ROBERT SLACK LLC
- Contact: Jacob Dodd
- 352-229-1187

- DMCA Notice
-
DescriptionWelcome to your dream home in the heart of historic High Springs! Sitting on 5 acres, this spacious and versatile property offers the perfect balance of comfort, function, and unique features that make it truly one of a kind. ? Property Highlights: 4 Bedrooms + 1 Flex Room Plenty of space for family, guests, a home office, or hobby room. 4 Full Bathrooms Designed for convenience and comfort, including luxury features you wont find elsewhere. 2 Master Suites with Private Entrances Each master includes an exterior door and private sitting area ideal for multigenerational living, guests, or a private rental opportunity. Spa Inspired First Master Bath Features a garden tub and sauna room for your personal relaxation oasis. Updated Kitchen (10yrs ago) Includes garbage disposal, double oven, French style refrigerator, and an adjacent prep/storage room with a sink for added function. Mature Landscaping Enjoy shade and privacy from mature trees, with the added bonus of fruit trees on the property. Well Water System New tank (2022) Whole house water filter system 4 electric water heaters Septic Infrastructure 3 separate septic tanks for optimal performance Outdoor Living Amenities In ground pool with 2 outdoor showers nearby perfect for rinsing off after a swim Climate & Energy Upgrades New A/C system (June 2023) 3 electrical panels Window blinds throughout Cozy Up Indoors 2 wood burning fireplaces This home offers flexibility, privacy, and the kind of thoughtful upgrades that make everyday living easier and more enjoyable. Whether youre hosting guests, working from home, or simply enjoying the peaceful surroundings, this house is ready to welcome you. ?? Schedule your private showing today and experience all this exceptional home has!
Payment Calculator
- Principal & Interest -
- Property Tax $
- Home Insurance $
- HOA Fees $
- Monthly -
For a Fast & FREE Mortgage Pre-Approval Apply Now
Apply Now
 Apply Now
Apply NowFeatures
Building and Construction
- Covered Spaces: 0.00
- Exterior Features: Outdoor Shower, Rain Gutters, Sidewalk
- Flooring: Carpet, Ceramic Tile
- Living Area: 3557.00
- Other Structures: Shed(s), Storage
- Roof: Shingle
Property Information
- Property Condition: Completed
Land Information
- Lot Features: Cleared
Garage and Parking
- Garage Spaces: 2.00
- Open Parking Spaces: 0.00
Eco-Communities
- Pool Features: Gunite, In Ground, Lighting, Outside Bath Access
- Water Source: None
Utilities
- Carport Spaces: 2.00
- Cooling: Central Air
- Heating: Central, Electric
- Sewer: Septic Tank
- Utilities: Cable Available, Electricity Available, Electricity Connected, Phone Available, Sewer Connected, Water Connected
Finance and Tax Information
- Home Owners Association Fee: 0.00
- Insurance Expense: 0.00
- Net Operating Income: 0.00
- Other Expense: 0.00
- Tax Year: 2024
Other Features
- Appliances: Built-In Oven, Convection Oven, Cooktop, Dishwasher, Disposal, Electric Water Heater, Exhaust Fan, Freezer, Ice Maker, Refrigerator
- Country: US
- Interior Features: Ceiling Fans(s), Eat-in Kitchen, Thermostat
- Legal Description: COM SW COR SEC N 02 DEG 23 MIN 07 SEC E 907.70 FT N 71 DEG 54 MIN 50 SEC E 615.94 FT N 12 DEG 48 MIN 45 SEC W 220 FT POB N 66 DEG 07 MIN 09 SEC E 415.26 FT N 30 DEG 48 MIN 40 SEC W 98.26 FT N 57 DEG 31 MIN 08 SEC E 128.92 FT N 30 DEG 52 MIN 20 SEC W 343.99 FT S 58 DEG 56 MIN 50 SEC W 543 FT S 31 DEG 08 30 SEC E 393.61 FT POB OR 4522/1801
- Levels: One
- Area Major: 32643 - High Springs
- Occupant Type: Owner
- Parcel Number: 02866-003-005
- Views: 12
Similar Properties
Nearby Subdivisions
Ashton Ridge
Bailey Estates
Bailey Estates Of High Spgs
Carrie Vaughn Estates
Carrington Park
Cinnamon Hills Estates Ph Ii
D E Whetstone
Edgemoor
Edgemoor 1st Add
Foothill Farms Un Ii
G M Whetstone Estate Add To H
Gm Whetstone
Gondola Gardens H S
Grand Oaks (high Springs)
Grand Oaks High Springs
Hermitage Sub
High Spgs G E Fosters Add Fair
N/a
Not In Subdivision
Not On List
Oak Hill
Oak Ridge At High Spgs Ph 1
Oak Ridge At High Spgs Ph Ii
Oak Ridge At High Spgs Ph Iv P
River Rise Sub
River Run Plantation
Riverglen
S C Moore Add Mrs S C Moore Es
S. C. Moore Addn Mrs. S C Moor
Sharden Acres 1st Add
Sherwood Forest
Southside Terrace
Spanish Gates
Springstead
Sutton Estates
Tamiami Heights #1
Tillman Acres Ph 1
Trinkner Farms
Unit 1 Spring Ridge Sub
Unit 5 Spring Ridge Sub
Weston Oaks
Woodsalchrist
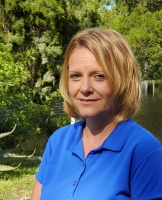
- Christa L. Vivolo
- Tropic Shores Realty
- Office: 352.440.3552
- Mobile: 727.641.8349
- christa.vivolo@gmail.com



