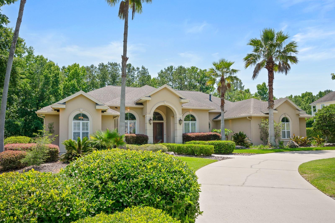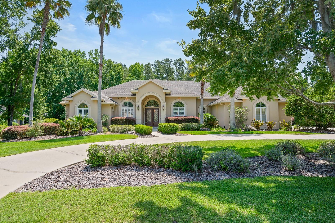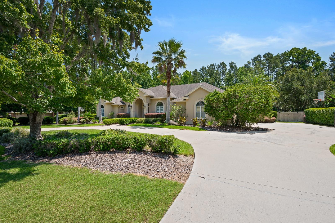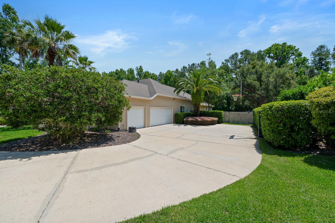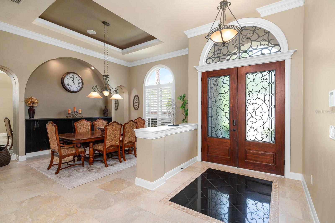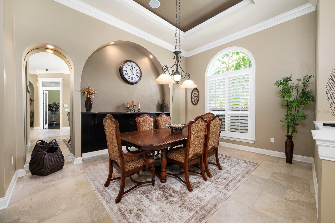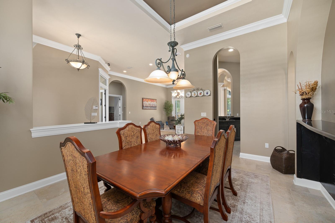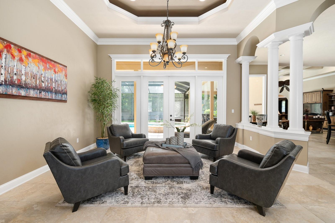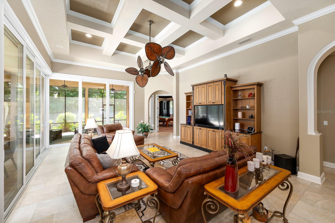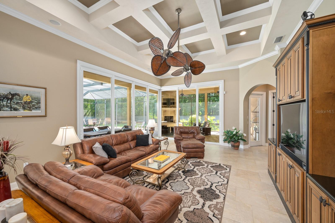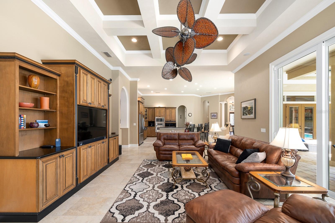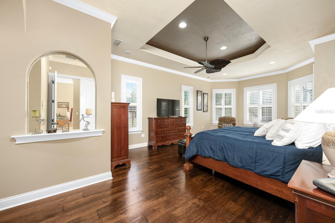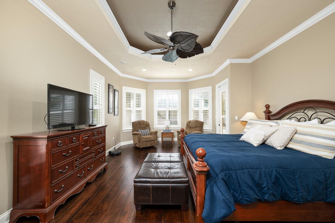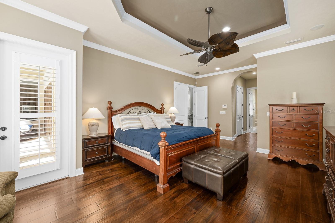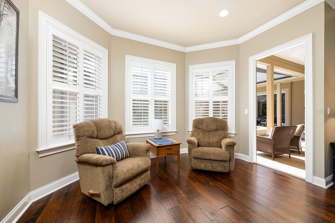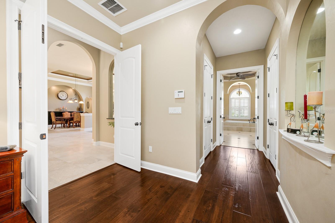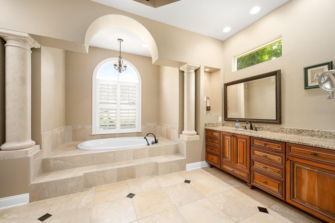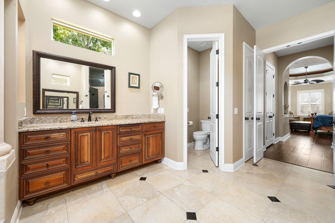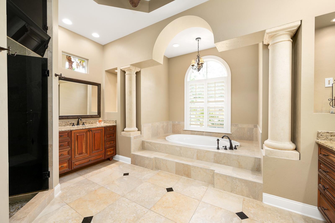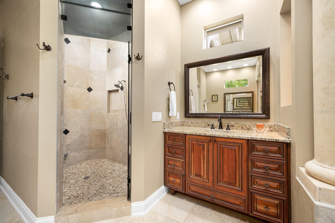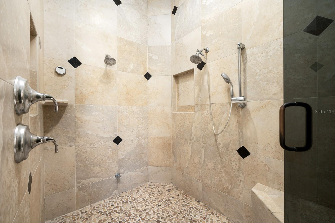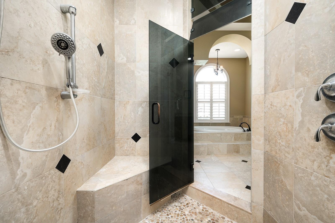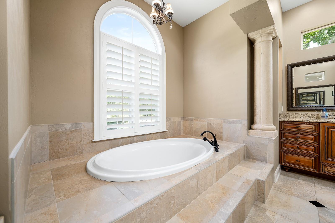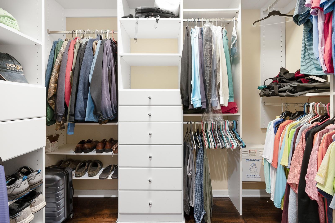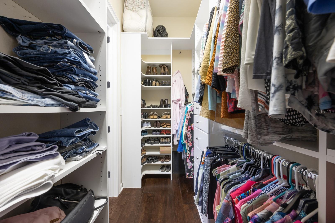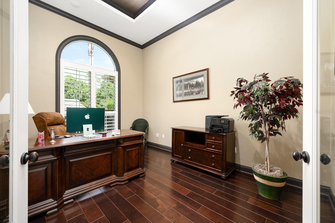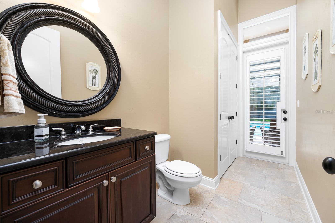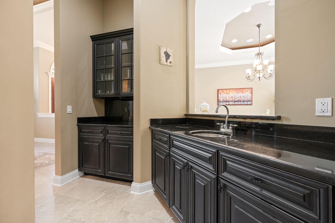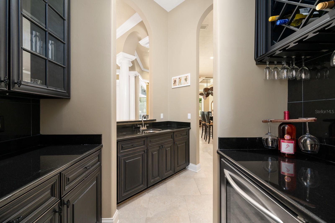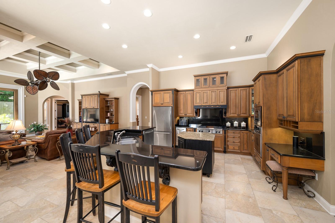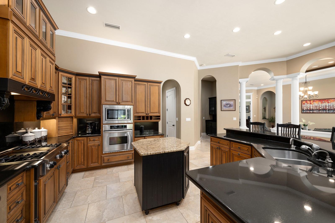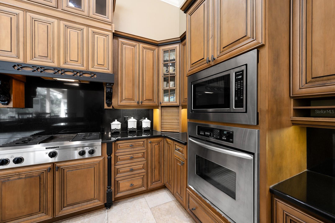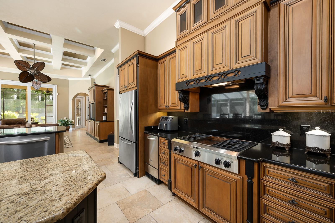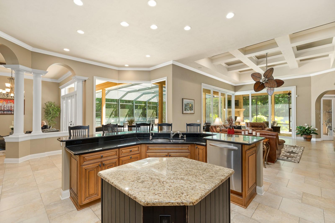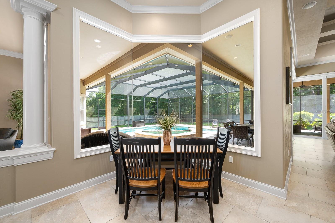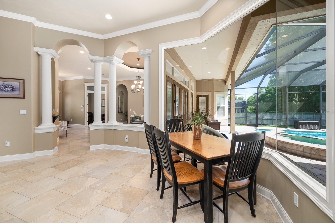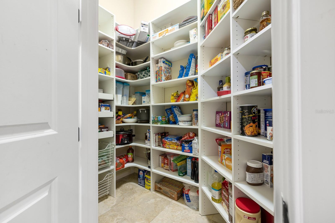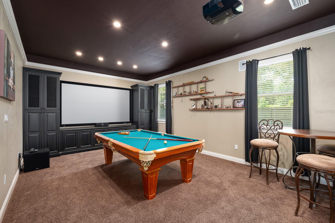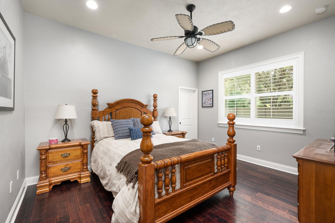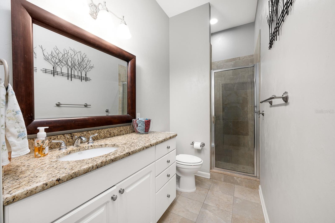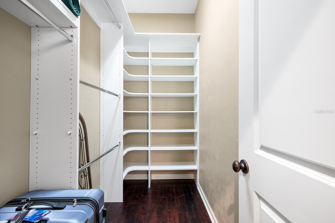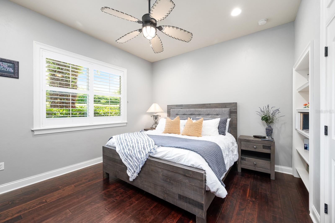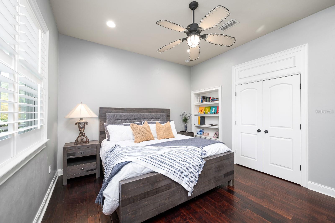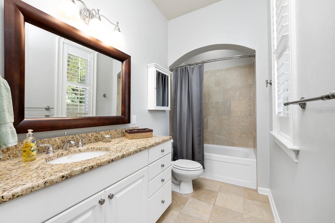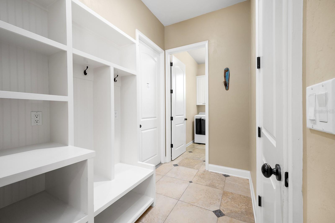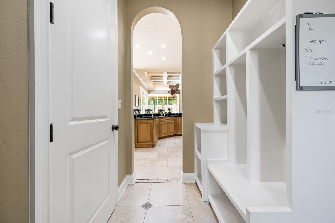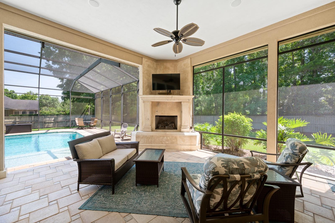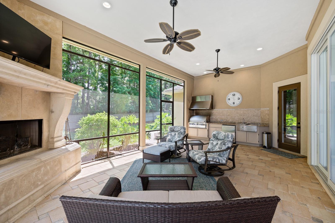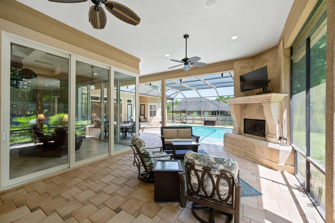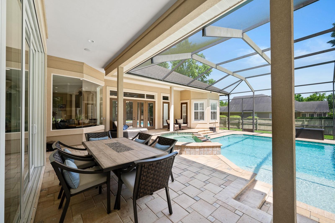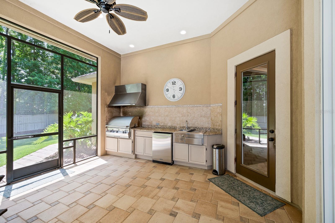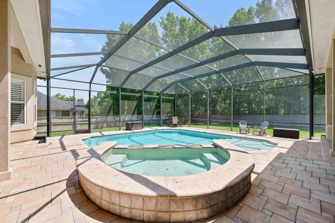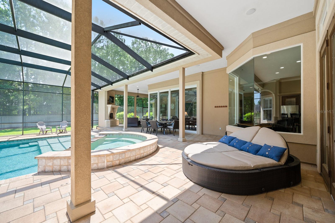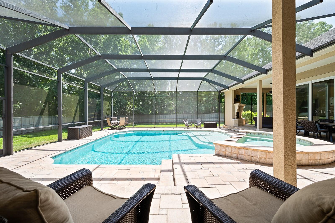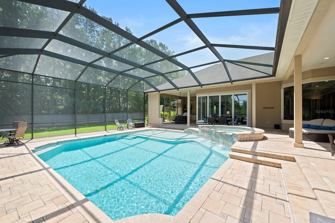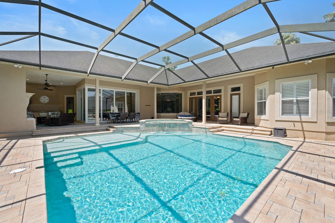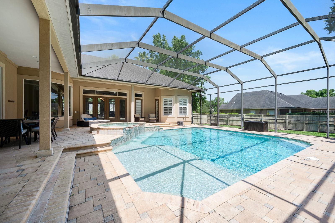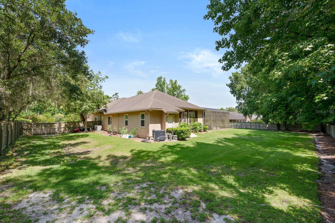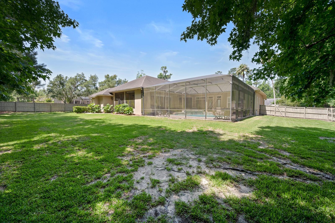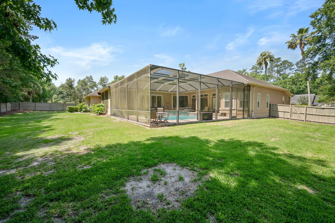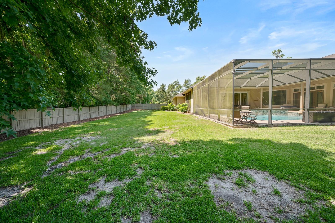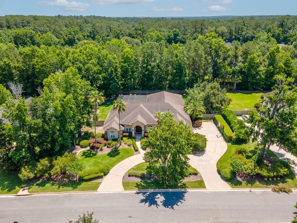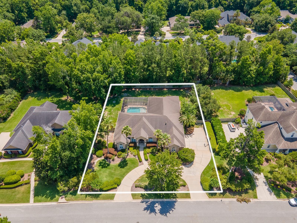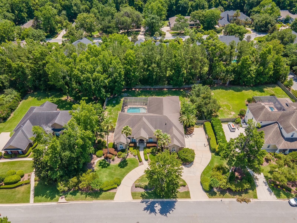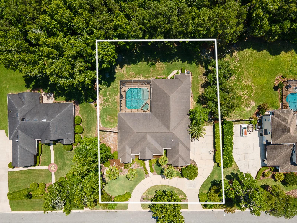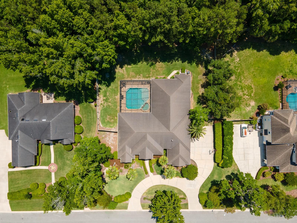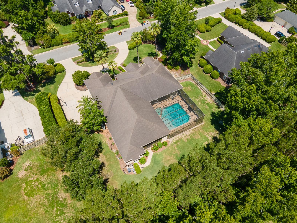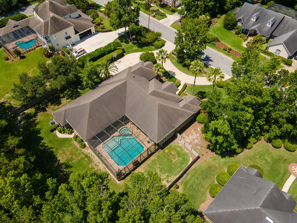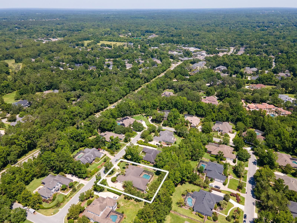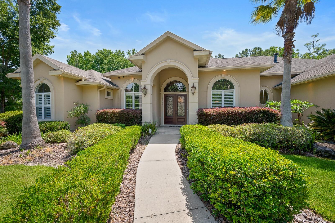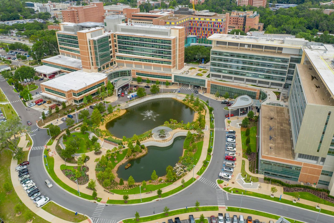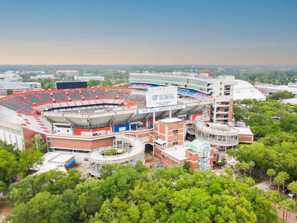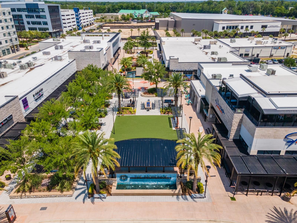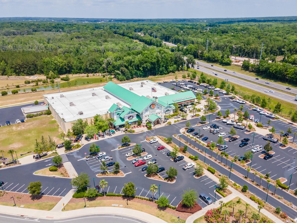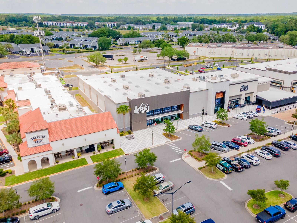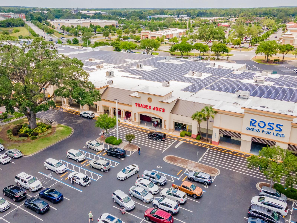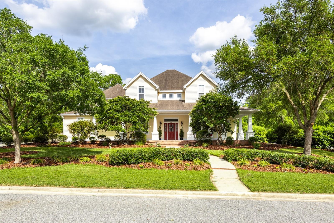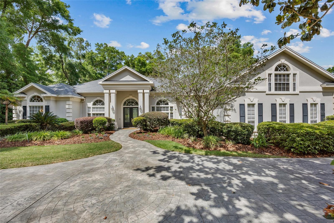3533 87th Drive, GAINESVILLE, FL 32608
Property Photos

Would you like to sell your home before you purchase this one?
Priced at Only: $1,179,000
For more Information Call:
Address: 3533 87th Drive, GAINESVILLE, FL 32608
Property Location and Similar Properties
- MLS#: GC531045 ( Residential )
- Street Address: 3533 87th Drive
- Viewed: 23
- Price: $1,179,000
- Price sqft: $205
- Waterfront: No
- Year Built: 2005
- Bldg sqft: 5743
- Bedrooms: 3
- Total Baths: 5
- Full Baths: 4
- 1/2 Baths: 1
- Days On Market: 22
- Additional Information
- Geolocation: 29.6219 / -82.4346
- County: ALACHUA
- City: GAINESVILLE
- Zipcode: 32608
- Subdivision: Haile Plantation
- Elementary School: Lawton M. Chiles
- Middle School: Kanapaha
- High School: F. W. Buchholz
- Provided by: BHGRE THOMAS GROUP

- DMCA Notice
-
DescriptionWelcome to this stunning custom built home in Millington at Haile Plantationhome to Hawkstone Golf & Country Club, scenic trails, parks, and the vibrant Haile Village Center with its charming shops, restaurants, and Saturday farmers markets. Situated on a spacious 0.65 acre lot, this 3 bedroom, 4.5 bath residence offers nearly 4,000 square feet of thoughtfully designed living space with a flexible, open floor plan, 12 foot foyer ceilings, and engineered wood flooring throughout all bedrooms, the owner's suite, and the home office. The luxurious owner's retreat features a sitting area, dual walk in closets with built ins, and a spa like en suite bath complete with a raised soaking tub, dual vanities, and a walk in steam shower. Each guest bedroom includes a private en suite bathroom and one has a walk in closet while the other has a double reach in closet. The gourmet kitchen boasts custom cabinetry, granite countertops, stainless steel appliances, an ice maker, wine/beverage fridge, and a large butlers pantry. Additional highlights include a formal dining room, private office, mudroom/drop zone, walk in pantry, and indoor laundry with sink and cabinetry. Enjoy high end entertaining with a theater room (complete with projector, screen, and sound equipment), a great room with 14 foot coffered ceilings and recessing 90 sliding glass doors that lead to a screened lanai with a cozy fireplace with seating area, summer kitchen, pool, and spa. With a built in sound system throughout the interior and lanai, and a large fenced backyard, this home is ideal for indoor outdoor living. All just minutes from UF, UF Health/Shands, HCA North Florida, Celebration Pointe, and Butler Plaza. This is Gainesville luxury living at its finest.
Payment Calculator
- Principal & Interest -
- Property Tax $
- Home Insurance $
- HOA Fees $
- Monthly -
For a Fast & FREE Mortgage Pre-Approval Apply Now
Apply Now
 Apply Now
Apply NowFeatures
Building and Construction
- Covered Spaces: 0.00
- Exterior Features: Outdoor Grill, Outdoor Kitchen, Rain Gutters, Sliding Doors
- Fencing: Wood
- Flooring: Carpet, Ceramic Tile, Hardwood
- Living Area: 3999.00
- Roof: Shingle
Land Information
- Lot Features: In County, Near Golf Course, Paved
School Information
- High School: F. W. Buchholz High School-AL
- Middle School: Kanapaha Middle School-AL
- School Elementary: Lawton M. Chiles Elementary School-AL
Garage and Parking
- Garage Spaces: 3.00
- Open Parking Spaces: 0.00
- Parking Features: Circular Driveway, Driveway, Garage Door Opener, Garage Faces Side
Eco-Communities
- Pool Features: In Ground, Salt Water, Screen Enclosure
- Water Source: None
Utilities
- Carport Spaces: 0.00
- Cooling: Central Air
- Heating: Natural Gas
- Pets Allowed: Cats OK, Dogs OK
- Sewer: Public Sewer
- Utilities: BB/HS Internet Available, Cable Connected, Electricity Connected, Natural Gas Connected, Public, Sewer Connected, Underground Utilities, Water Connected
Amenities
- Association Amenities: Basketball Court, Fence Restrictions, Park, Playground, Trail(s)
Finance and Tax Information
- Home Owners Association Fee: 293.00
- Insurance Expense: 0.00
- Net Operating Income: 0.00
- Other Expense: 0.00
- Tax Year: 2024
Other Features
- Appliances: Built-In Oven, Cooktop, Dishwasher, Disposal, Exhaust Fan, Gas Water Heater, Ice Maker, Microwave, Refrigerator, Wine Refrigerator
- Association Name: Haile West/Michael Ciccarone/Mason/Eric Corcoran
- Association Phone: 352-653-3450
- Country: US
- Interior Features: Ceiling Fans(s), Crown Molding, Eat-in Kitchen, High Ceilings, Open Floorplan, Split Bedroom, Stone Counters, Walk-In Closet(s), Wet Bar, Window Treatments
- Legal Description: HAILE PLANTATION UNIT 34 PHASE VI PB 24 PG 16 LOT 26 OR 4294/1366
- Levels: One
- Area Major: 32608 - Gainesville
- Occupant Type: Owner
- Parcel Number: 06860-346-026
- Style: Contemporary
- Views: 23
- Zoning Code: PD
Similar Properties
Nearby Subdivisions
Brighton Park
Brytan
Chestnut Village Ph Ii Pb 35 P
Country Club Estate Mcintosh G
Country Club Estates
Country Club Manor
Country Club West
Eloise Gardens
Estates Of Wilds Plantation
Finley Woods
Finley Woods Ph 1a
Finley Woods Ph 1b
Finley Woods Ph 1c
Garison Way Ph 1
Garison Way Ph 2
Grand Preserve At Kanapaha
Greenleaf
Haile Forest
Haile Plantation
Haile Plantation Unit 10 Ph Ii
Haile Plantation Unit 34 Ph 5
Haile Plantation Unit 35 Ph 1
Haile Plantation Unit 35 Ph 4
Haile Plantation Unit 9 Ph Iv
Hickory Forest
Hickory Forest 1st Add
Hickory Forest 2nd Add
Idylwild Estates
Kenwood
Longleaf
Longleaf Unit 1 Ph 1
Longleaf Unit 1 Ph 3
Longleaf Unit 4 Ph 8
Lugano Ph 2 Pb 34 Pg 93
Lugano Ph 3 Pb 37 Pg 54
Lugano Ph I
Mackey Hudson Tract
Madera Cluster Dev Ph 1
Mentone
Mentone Cluster
Mentone Cluster Dev Ph 1
Mentone Cluster Ph 8
Mentone Cluster Ph Iv
N/a
Oakmont
Oakmont Ph 1
Oakmont Ph 1 Unit 1a
Oakmont Ph 1 Unit 1b
Oakmont Ph 2 Pb 32 Pg 30
Oakmont Ph 4 Pb 36 Pg 83
Oaks Preserve
Prairie Bluff
Ricelands Sub
Still Wind Cluster Ph 2
Stillwinds Cluster Ph Iii
Thousand Oaks
Tower24
Valwood
Wilds Plantation
Willow Oak Plantation
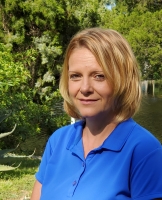
- Christa L. Vivolo
- Tropic Shores Realty
- Office: 352.440.3552
- Mobile: 727.641.8349
- christa.vivolo@gmail.com



