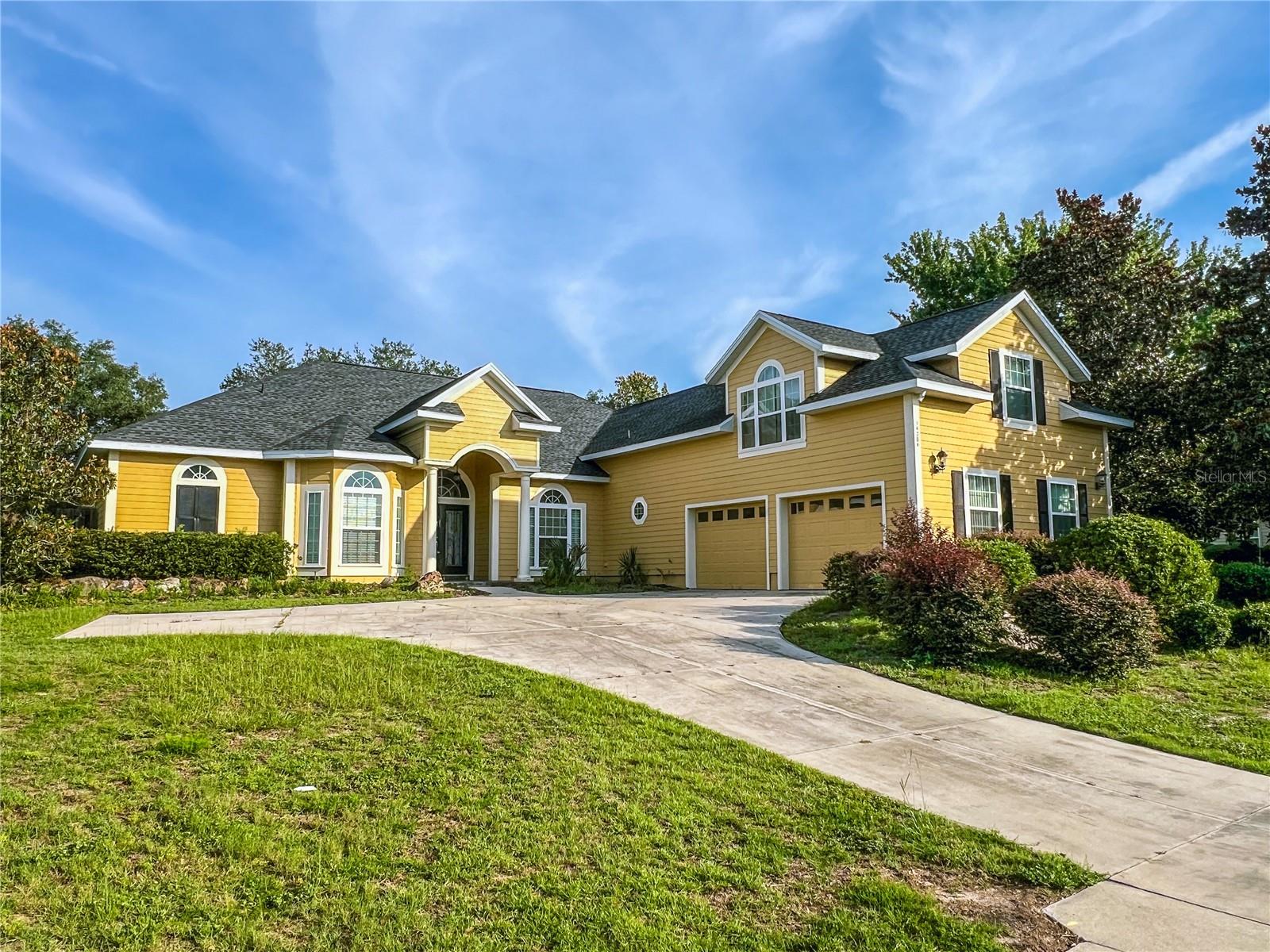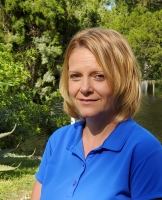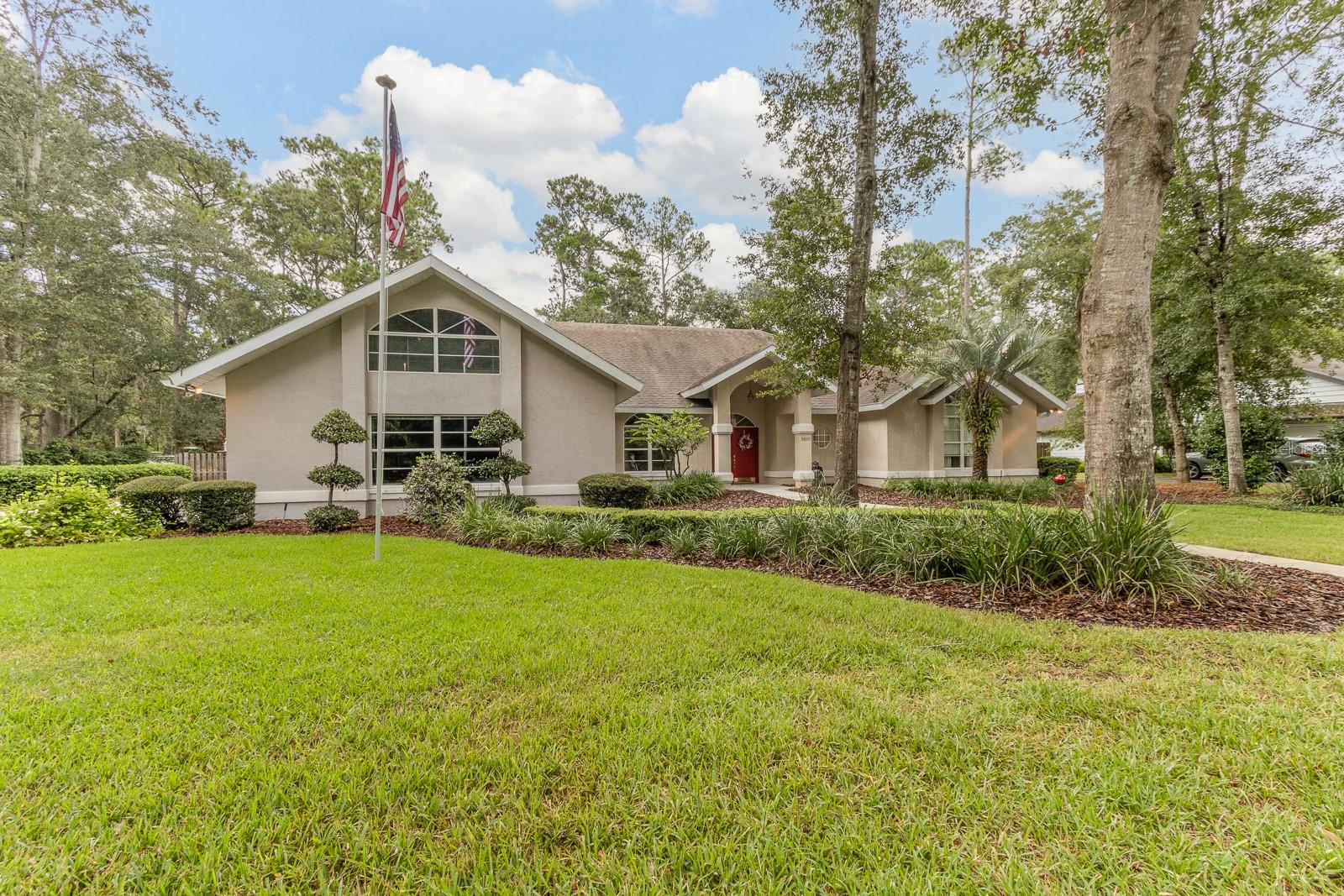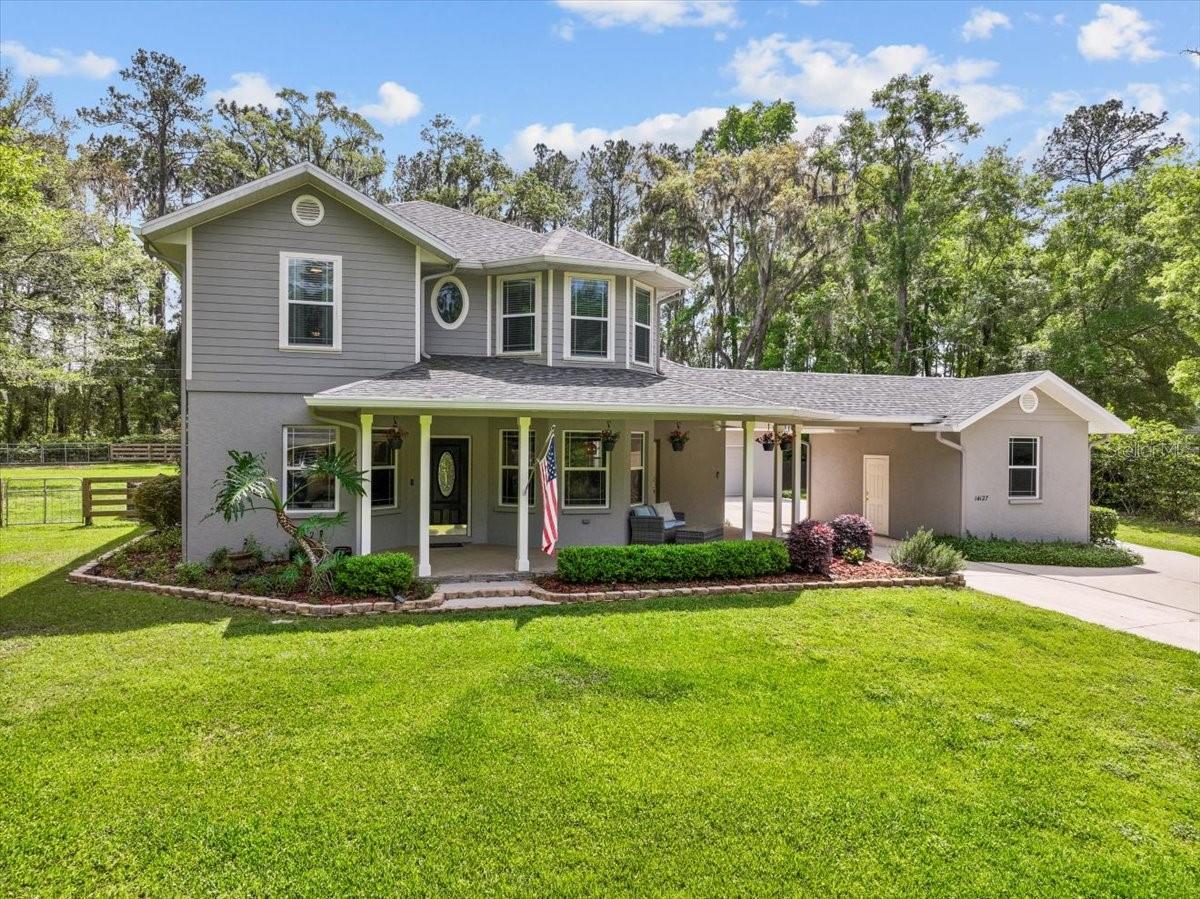14284 26th Avenue, GAINESVILLE, FL 32606
Property Photos

Would you like to sell your home before you purchase this one?
Priced at Only: $683,679
For more Information Call:
Address: 14284 26th Avenue, GAINESVILLE, FL 32606
Property Location and Similar Properties
- MLS#: GC531921 ( Residential )
- Street Address: 14284 26th Avenue
- Viewed: 5
- Price: $683,679
- Price sqft: $163
- Waterfront: No
- Year Built: 2007
- Bldg sqft: 4201
- Bedrooms: 4
- Total Baths: 3
- Full Baths: 2
- 1/2 Baths: 1
- Days On Market: 8
- Additional Information
- Geolocation: 29.6775 / -82.4952
- County: ALACHUA
- City: GAINESVILLE
- Zipcode: 32606
- Subdivision: Turnberry Lake Ph 1
- Provided by: RE/MAX METRO
- Contact: PETER NEMETHY
- 727-397-1800

- DMCA Notice
-
DescriptionWelcome to this beautifully maintained 4 bedroom, 2.5 bath home in the highly sought after Turnberry Lake community! Featuring a brand new roof, newer HVAC systems, and fresh interior paint, this move in ready gem offers peace of mind and timeless appeal. Inside, you'll love the spacious split floor plan with wood and tile flooring throughout the main living areas. The gourmet kitchen boasts rich wood cabinetry, granite countertops, and a gas cooktop, perfect for home chefs and entertainers alike. Enjoy cozy evenings by the fireplace or host gatherings in the formal dining room with a stunning tray ceiling and chandelier. The oversized flex space above the garage provides the ideal spot for a home gym, media room, or playroom whatever fits your lifestyle! Retreat to the luxurious primary suite with direct patio access, dual vanities, a soaking tub, and a walk in shower. Outside, enjoy quiet mornings on the covered patio or stroll around the peaceful Turnberry Lake community, which offers access to a private lake and nearby Jonesville Park. Dont miss this rare opportunity updated, spacious, and ideally located near top rated schools, shopping, and dining!
Payment Calculator
- Principal & Interest -
- Property Tax $
- Home Insurance $
- HOA Fees $
- Monthly -
For a Fast & FREE Mortgage Pre-Approval Apply Now
Apply Now
 Apply Now
Apply NowFeatures
Building and Construction
- Covered Spaces: 0.00
- Fencing: Fenced
- Flooring: Carpet, Vinyl
- Living Area: 800.00
- Roof: Shingle
Garage and Parking
- Garage Spaces: 0.00
- Open Parking Spaces: 0.00
- Parking Features: Driveway, None, On Street, Parking Pad
Utilities
- Carport Spaces: 0.00
- Cooling: Central Air
- Heating: Central
Finance and Tax Information
- Home Owners Association Fee: 0.00
- Insurance Expense: 0.00
- Net Operating Income: 0.00
- Other Expense: 0.00
- Tax Year: 2010
Other Features
- Appliances: None
- Interior Features: Eat-in Kitchen
- Legal Description: ORANGEWOOD HEIGHTS BLK 3, LOT 3
- Area Major: 33714 - St Pete
- Occupant Type: Vacant
- Parcel Number: 34-30-16-64746-003-0030
- Zoning Code: R-4
Similar Properties
Nearby Subdivisions
Autumn Woods
Broadmoor Ph 4c
Buckridge
Buckridge West
Charleston Park Ph 1 At Fletch
Countryside
Countryside Forest
Countryside Forest Unit Vi
Eagle Point Cluster Ph 1
Eagle Point Cluster Ph 3
Eagle Point Cluster Phase 3
Ellis Park Ph 1
Ellis Park Ph 2
Ellis Park Sub Ph 1
Ellis Park Sub Ph 3
Emerald Woods Ii
Greystone
Haufler Bros Estate
Hickory Ridge At Fletchers Mil
Hickory Woods
Hills Of Santa Fe
Hills Of Santa Fe Ph 4
Hills Of Santa Fe Ph V
Huntington Ph Ii
Huntington Ph Viii
Kimberly Woods
Meadowbrook
Meadowbrook At Gainesville D1
Misty Hollow
Monterey Sub
Oak Crest Estate
Oak Crest Estate Add 1
Pebble Creek Villas
Pine Hill Estate Add 1
Robin Lane
Robin Lane 3rd Add
Robin Lane Add 1
Rustlewood
Sanctuary The
Somerset
South Pointe
South Pointe Ph 1
South Pointe Ph Ii
Summer Creek Ph I
Summit Oaks
The Courtyards
Timberway Rep
Turnberry Lake
Valley The
Wellington Place
Williamsburg At Meadowbrook
Wyngate Farms

- Christa L. Vivolo
- Tropic Shores Realty
- Office: 352.440.3552
- Mobile: 727.641.8349
- christa.vivolo@gmail.com























