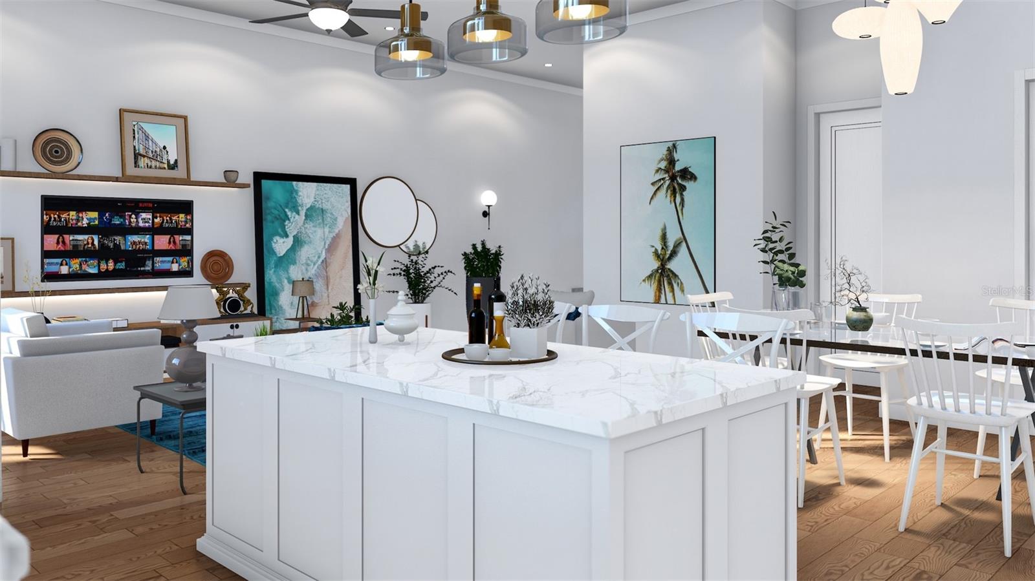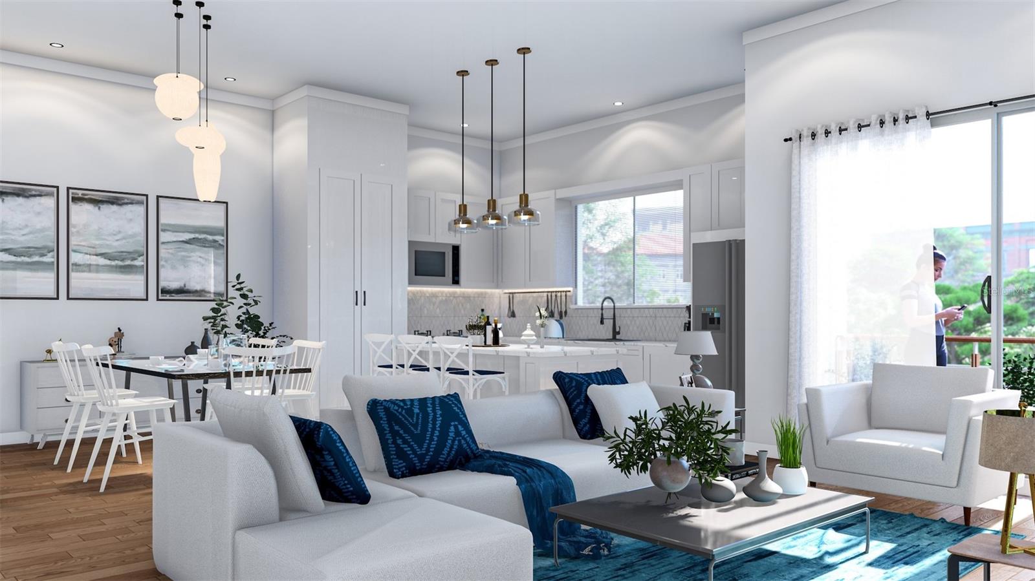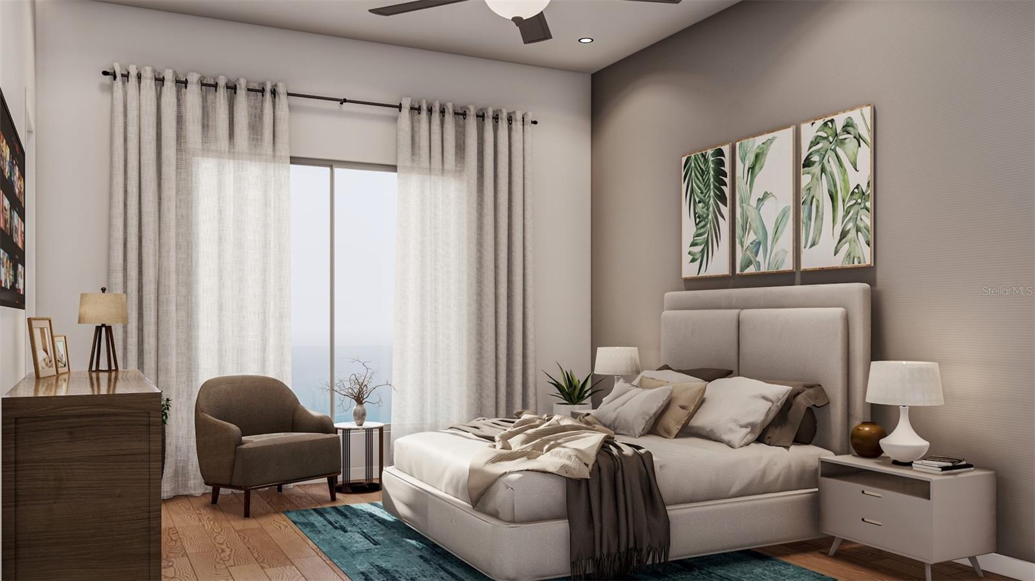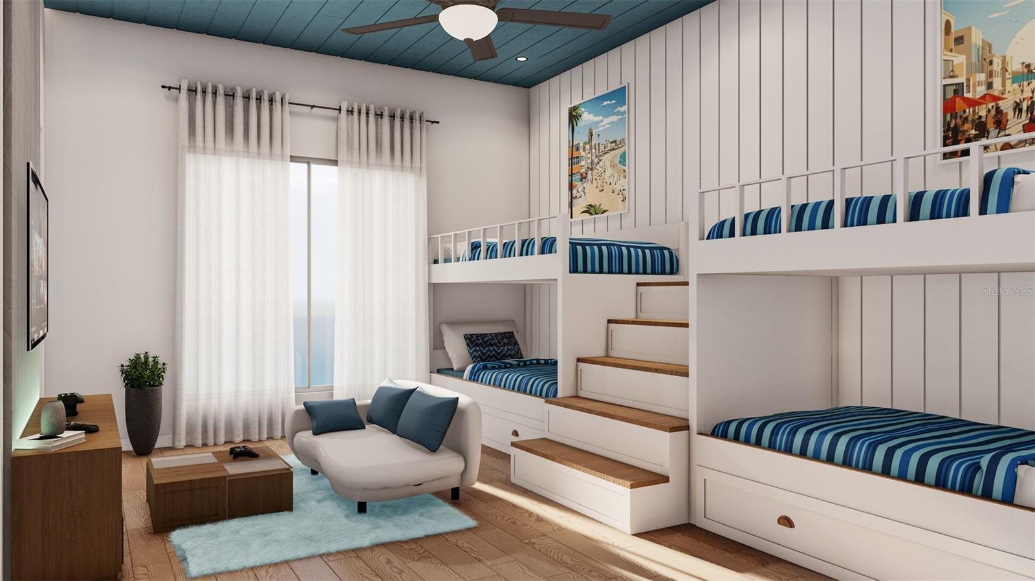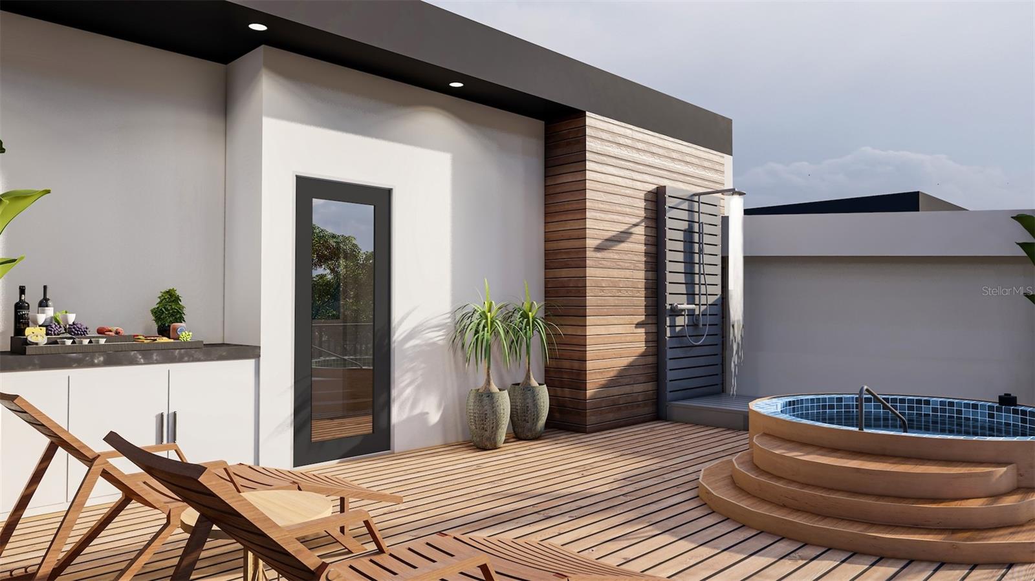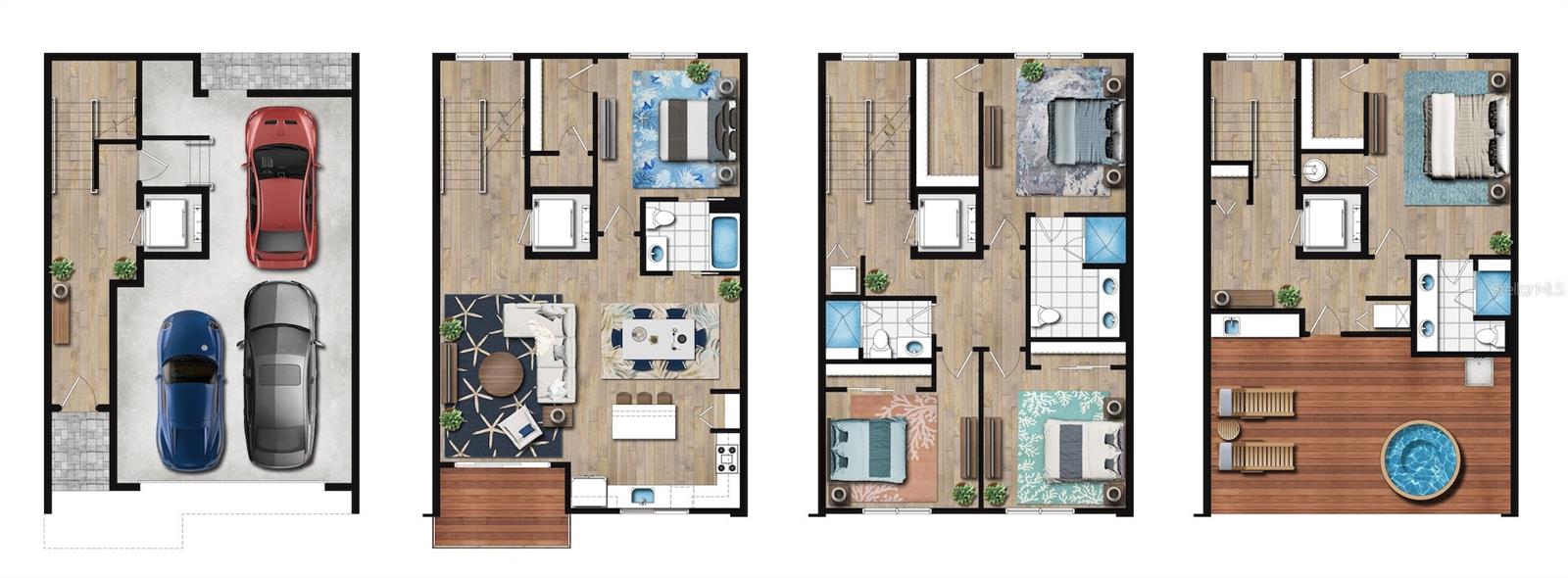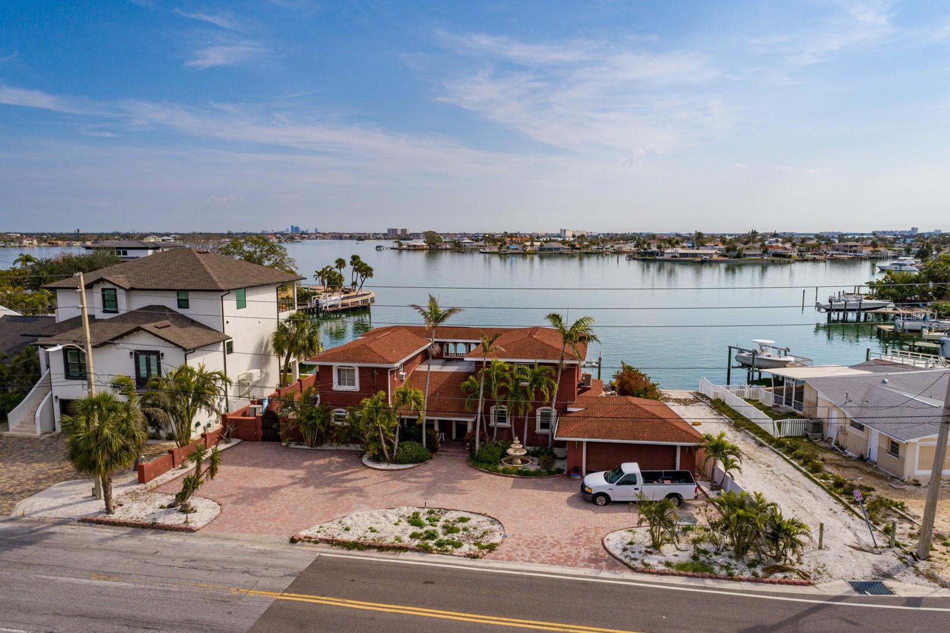11605 1st Street E 6, TREASURE ISLAND, FL 33706
Property Photos

Would you like to sell your home before you purchase this one?
Priced at Only: $1,690,000
For more Information Call:
Address: 11605 1st Street E 6, TREASURE ISLAND, FL 33706
Property Location and Similar Properties
- MLS#: U8225803 ( Residential )
- Street Address: 11605 1st Street E 6
- Viewed: 203
- Price: $1,690,000
- Price sqft: $543
- Waterfront: No
- Wateraccess: Yes
- Year Built: 2024
- Bldg sqft: 3115
- Bedrooms: 5
- Total Baths: 4
- Full Baths: 4
- Garage / Parking Spaces: 2
- Days On Market: 456
- Additional Information
- Geolocation: 27.7754 / -82.7744
- County: PINELLAS
- City: TREASURE ISLAND
- Zipcode: 33706
- Subdivision: Capri Townhome Condominium
- Building: Capri Townhome Condominium
- Elementary School: Azalea Elementary PN
- Middle School: Azalea Middle PN
- High School: Boca Ciega High PN
- Provided by: Your R.E.A.L. Solutions, LLC
- Contact: JENNIFER PORTER (DR)
- 386-405-3161

- DMCA Notice
-
DescriptionUnder Construction. Expected completion & move in April 2025. Introducing the Capri Townhome condominium project, a visionary venture inspired by the essence of a contemporary beach lifestyle. This boutique development boasts seven expansive 5 bedroom, 4 bath townhomes, with 3 car garage, each adorned with rooftop decks and complemented by a community pool merely a block away from the sparkling sands and peaceful waters of Treasure Island. Whether you seek a permanent residence with adaptable floor plans conducive to today's remote work environment or intend to utilize it as a short term vacation rental (Nightly, Weekly VRBO All OK), Capri Townhome offers the perfect blend. Experience the epitome of first class, robust construction coupled with luxurious finishes. Notably, this is one of the few properties on the Gulf Beach islands that wholeheartedly embraces pet friendliness, allowing for two domestic pets with no weight restrictions. Seize the opportunity of pre completion pricing while it lasts. Select from three distinctive finish packages that cater to individual preferences until we pass that stage of construction.. Capri stands in a league of its own a unique offering that transcends comparison. Third party rental projections from Resort Rentals anticipate these units to generate close to $200,000 annually. Don't miss the chance to become a part of the unparalleled Capri experience. Project under construction, must be shown by appointment only.
Payment Calculator
- Principal & Interest -
- Property Tax $
- Home Insurance $
- HOA Fees $
- Monthly -
For a Fast & FREE Mortgage Pre-Approval Apply Now
Apply Now
 Apply Now
Apply NowFeatures
Building and Construction
- Covered Spaces: 0.00
- Exterior Features: Fence
- Flooring: Tile, Wood
- Living Area: 2210.00
- Roof: Shingle
Land Information
- Lot Features: Conservation Area, Interior Lot
Garage and Parking
- Garage Spaces: 2.00
- Open Parking Spaces: 0.00
Eco-Communities
- Water Source: Public
Utilities
- Carport Spaces: 0.00
- Cooling: Central Air
- Heating: Central, Electric
- Sewer: Public Sewer
- Utilities: Cable Available
Finance and Tax Information
- Home Owners Association Fee: 0.00
- Insurance Expense: 0.00
- Net Operating Income: 0.00
- Other Expense: 0.00
- Tax Year: 2016
Other Features
- Appliances: Dishwasher, Microwave, Range, Refrigerator, Wine Refrigerator
- Country: US
- Interior Features: Ceiling Fans(s)
- Legal Description: Atlantic Beach Subd Block 7 WLY175' of Lot 12
- Area Major: 32136 - Flagler Beach
- Occupant Type: Vacant
- Parcel Number: 19-12-32-0150-00070-0123
- Possession: Close of Escrow
- Style: Traditional
- View: Water
- Views: 203
- Zoning Code: SFR-1
Similar Properties
Nearby Subdivisions
Aqualinda
Bilmar Beach Resort Condo
Capri Isle
Capri Isle Sub
Coney Island
Coney Island Pt Rep Of Blk 19
Crystal Palms Bch Resort At Tr
Harrells Addie B Sub
Harrells T W
Herrons Sub 2
Herrons Sub 3
Herrons Sub 5
Herrons Sub 7
Herrons Sub 8
Herrons Sub 9
Isle Of Palms
Isle Of Palms 1st Add
Isle Of Palms 2nd Add
Ocean Club Treasure Island A R
Paradise Island
Paradise Island 1st Add
Paradise Island 2nd Add
Paradise Island 2nd Add Pt 3
Paradise Island 2nd Add Pt 4
Paradise Island 3rd Add
Paradise Island 4th Add
Paradise Island 5th Add
Paradise Island 6th Add
Paradise Island Tr A Rep
Sawyer Harrells Add
South Beach Condo Hotel
Sunset Beach
Sunset Landings
Sunset Vistas Condo Hotel On T
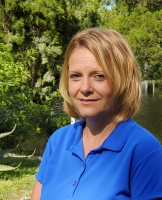
- Christa L. Vivolo
- Tropic Shores Realty
- Office: 352.440.3552
- Mobile: 727.641.8349
- christa.vivolo@gmail.com



