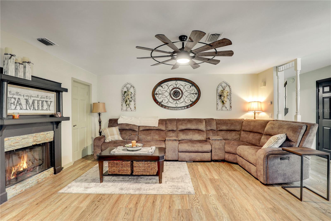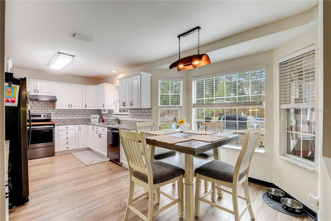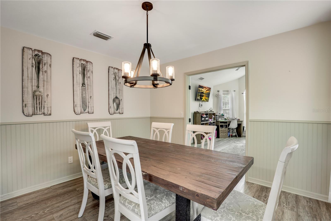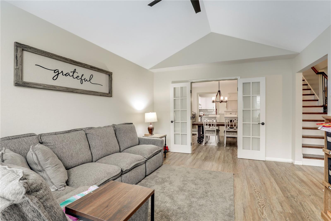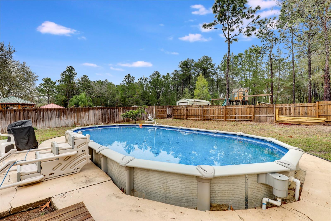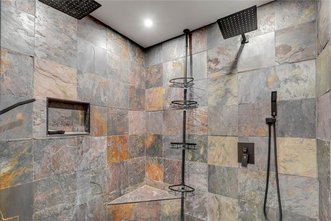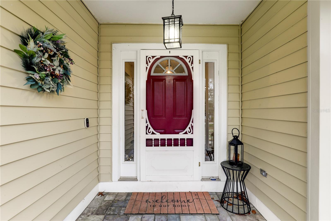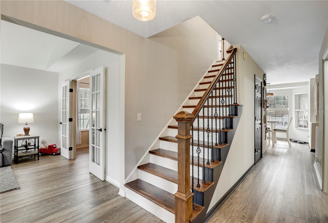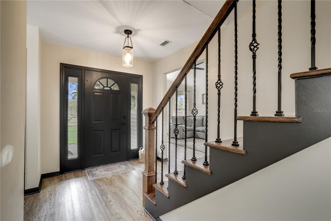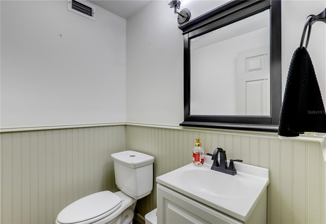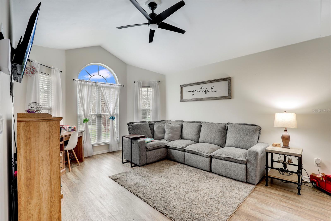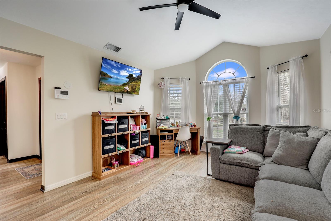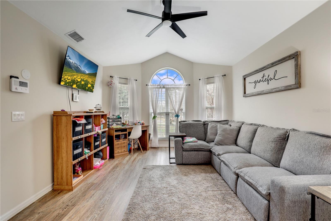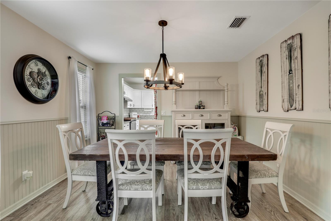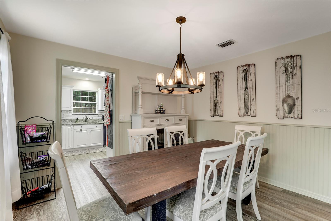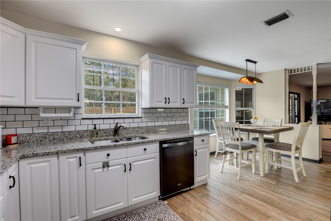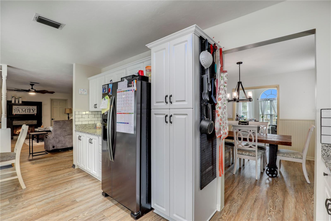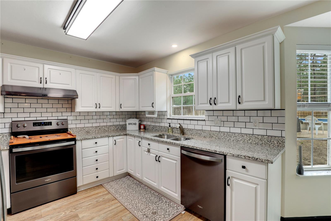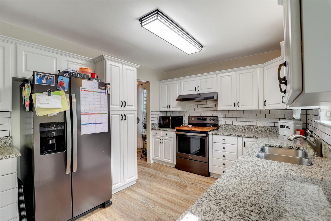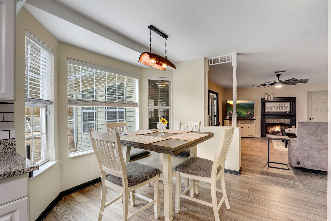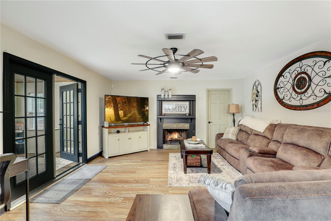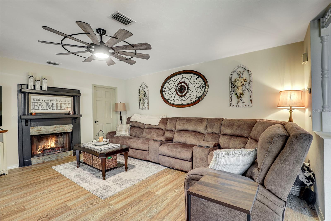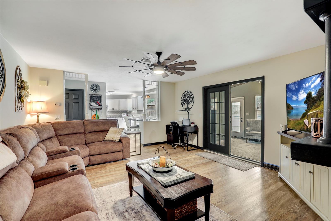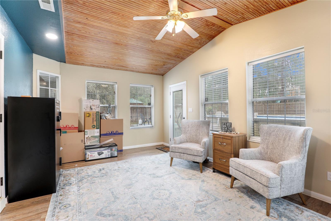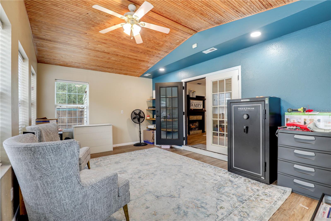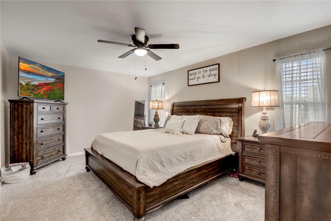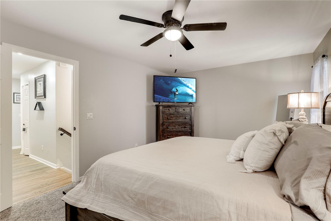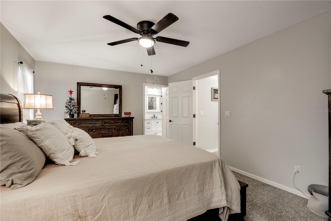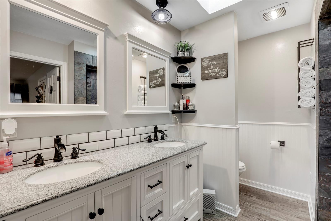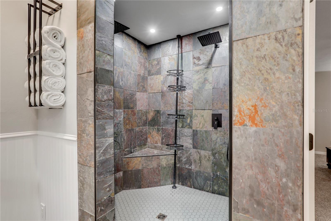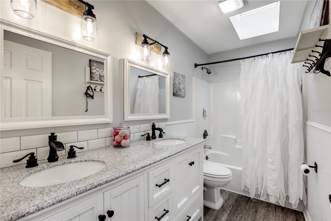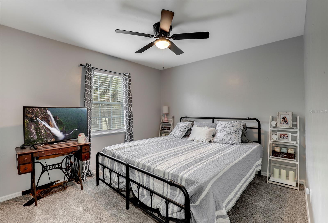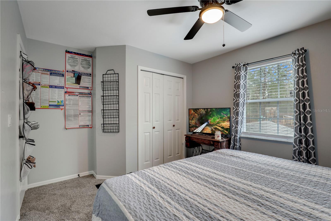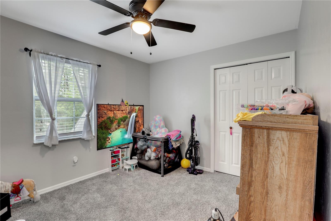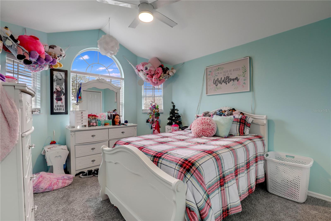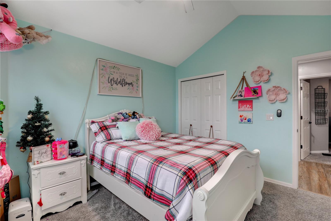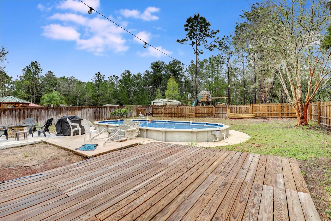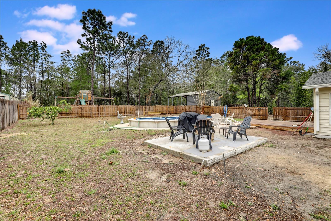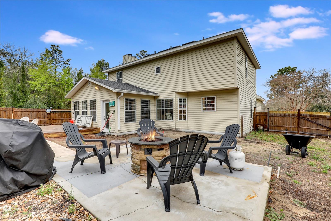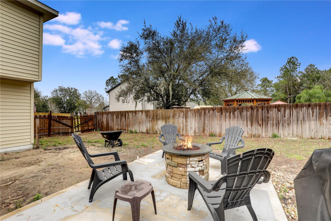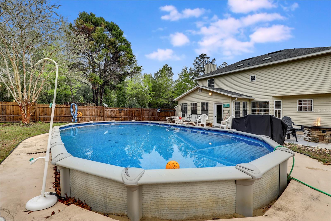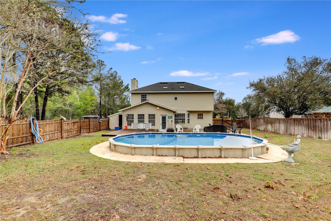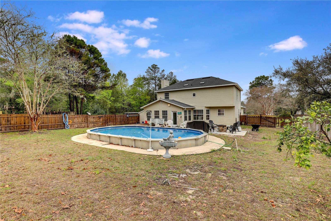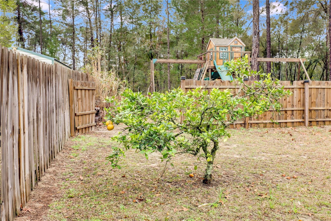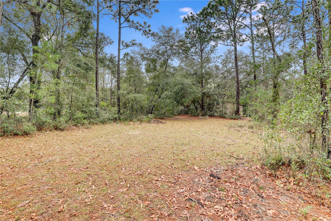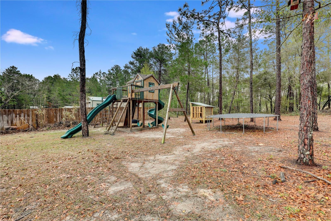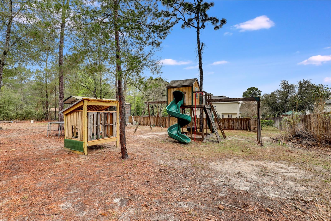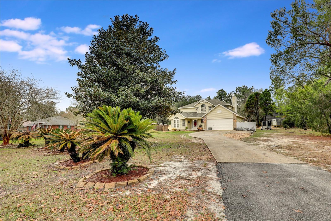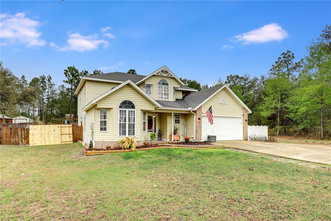6612 Camelot Court, KEYSTONE HEIGHTS, FL 32656
Property Photos
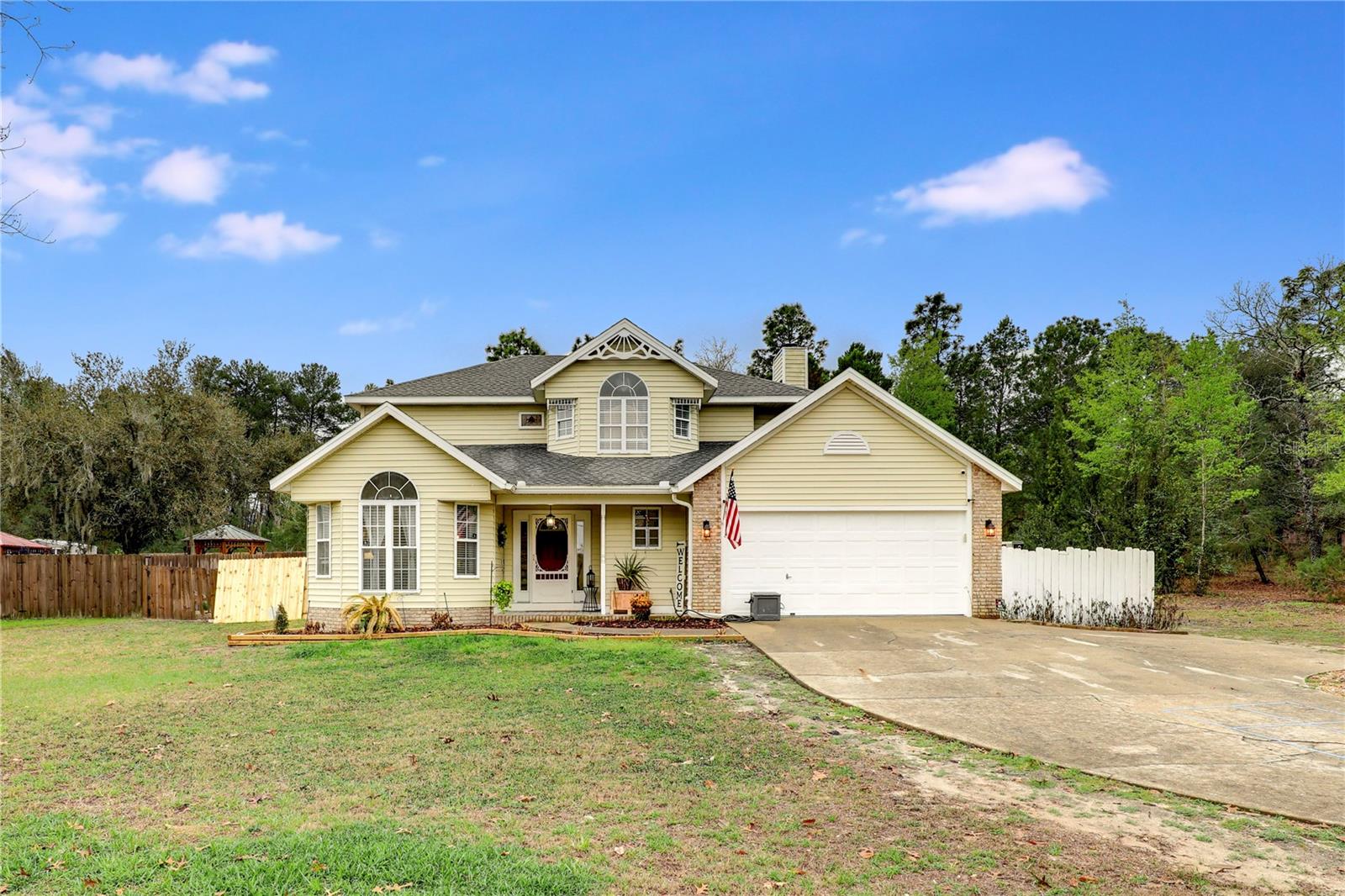
Would you like to sell your home before you purchase this one?
Priced at Only: $450,000
For more Information Call:
Address: 6612 Camelot Court, KEYSTONE HEIGHTS, FL 32656
Property Location and Similar Properties
- MLS#: FC307422 ( Residential )
- Street Address: 6612 Camelot Court
- Viewed: 59
- Price: $450,000
- Price sqft: $198
- Waterfront: No
- Year Built: 1994
- Bldg sqft: 2276
- Bedrooms: 4
- Total Baths: 3
- Full Baths: 2
- 1/2 Baths: 1
- Garage / Parking Spaces: 2
- Days On Market: 99
- Additional Information
- Geolocation: 29.8004 / -82.0149
- County: CLAY
- City: KEYSTONE HEIGHTS
- Zipcode: 32656
- Subdivision: Lawrence Developing Companys
- Elementary School: Keystone Heights Elementary CL
- High School: Keystone Heights Junior/Senior
- Provided by: CHAD AND SANDY REAL ESTATE GRP
- Contact: Chad Neumann
- 904-720-8411

- DMCA Notice
-
Description** pool home ** updated ** fenced backyard ** this charming and meticulously maintained 4 bed, 3 bath home exudes character and offers comfortable living. New floors flow throughout the home, complementing the updated kitchen and bathrooms, all featuring granite countertops. The flexible layout includes two living spaces, a dining room and a breakfast nook, along with an extra office space and a bonus room leading to the backyard. A fireplace adds warmth to the living room. The master suite boasts a huge slate tile shower with dual shower heads. Outside, a new fence encloses the backyard, which features a pool, a separate yard area, a spacious deck, and a separate patio. Laundry options are available inside the house or in the garage. A long driveway providing plenty of parking, complete this lovely home. Located just north of downtown keystone heights on a private cul de sac, this property offers both tranquility and convenience. Dont miss this amazing opportunity!
Payment Calculator
- Principal & Interest -
- Property Tax $
- Home Insurance $
- HOA Fees $
- Monthly -
For a Fast & FREE Mortgage Pre-Approval Apply Now
Apply Now
 Apply Now
Apply NowFeatures
Building and Construction
- Covered Spaces: 0.00
- Exterior Features: Irrigation System
- Flooring: Carpet, Tile, Vinyl
- Living Area: 2276.00
- Other Structures: Other
- Roof: Shingle
Land Information
- Lot Features: Cleared
School Information
- High School: Keystone Heights Junior/Senior High-CL
- School Elementary: Keystone Heights Elementary-CL
Garage and Parking
- Garage Spaces: 2.00
- Open Parking Spaces: 0.00
Eco-Communities
- Pool Features: Above Ground
- Water Source: Well
Utilities
- Carport Spaces: 0.00
- Cooling: Central Air
- Heating: Central, Electric
- Sewer: Septic Tank
- Utilities: Cable Available, Electricity Available, Sewer Available, Water Available
Finance and Tax Information
- Home Owners Association Fee: 0.00
- Insurance Expense: 0.00
- Net Operating Income: 0.00
- Other Expense: 0.00
- Tax Year: 2024
Other Features
- Appliances: Dishwasher, Electric Water Heater, Ice Maker, Microwave, Range
- Country: US
- Interior Features: Ceiling Fans(s), Eat-in Kitchen, Split Bedroom, Walk-In Closet(s)
- Legal Description: PT SE1/4 OF NE1/4 A/K/A LOT 33 BONNIE FOREST III AS REC O R 2219 PG 482
- Levels: Two
- Area Major: 32656 - Keystone Heights
- Occupant Type: Owner
- Parcel Number: 17-08-23-001752-003-00
- View: Trees/Woods
- Views: 59
- Zoning Code: PT
Nearby Subdivisions
Bedford Oaks
Big Tree Lake Sec B
Big Tree Lakes Sec C
Casa Grande
Florida Frontier
Frontier
Geneva Lake Estates
Highridge Estates
Indian Lake Ranch Phase 1
Keystone Heights
Lakeview
Lakeview Hlnds
Lawrance Developing Cos
Lawrence Developing Companys
Lilly Lake Sub
Lkview Hlnds 1
Loch Lommond
Mckays Prcl 2
Metes And Bounds
Not Applicable
Not Available-other
Not In Subdivision
Not On List
Silver Ridge Unrecd

- Christa L. Vivolo
- Tropic Shores Realty
- Office: 352.440.3552
- Mobile: 727.641.8349
- christa.vivolo@gmail.com



