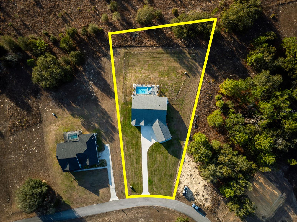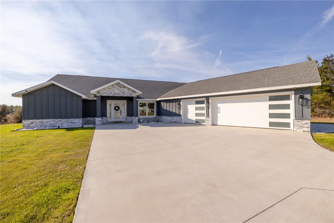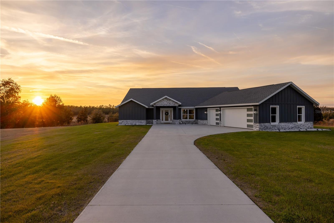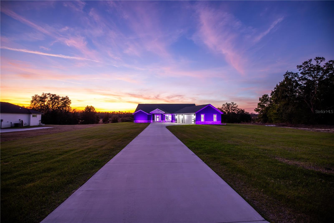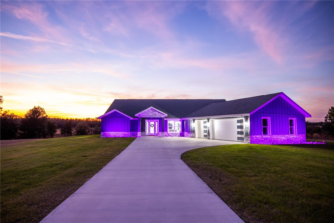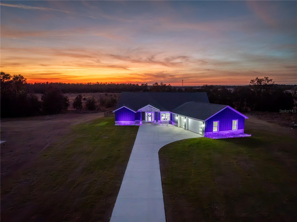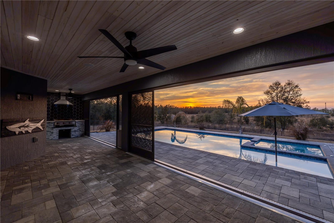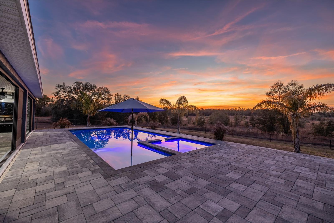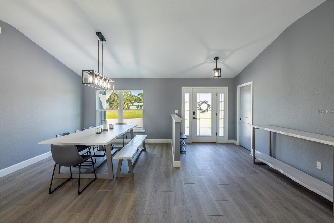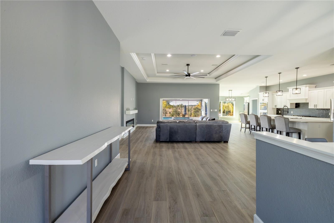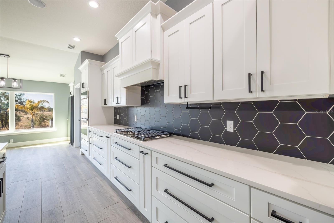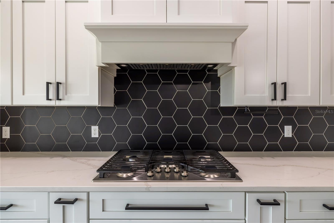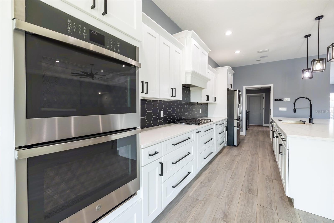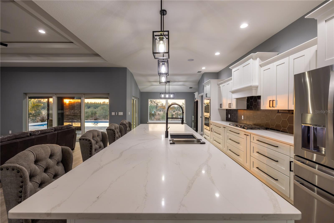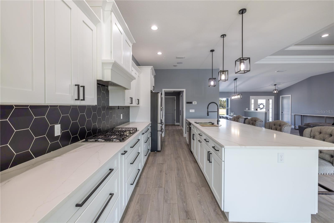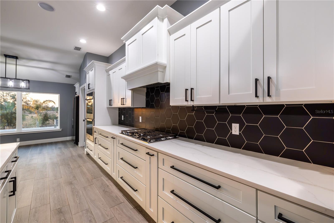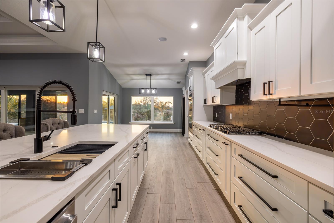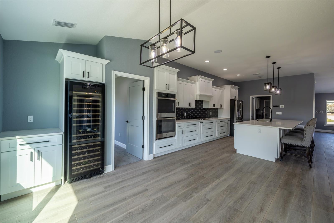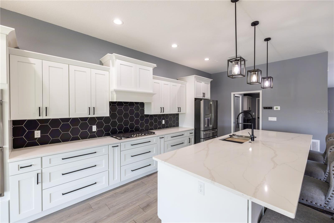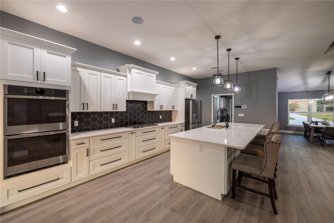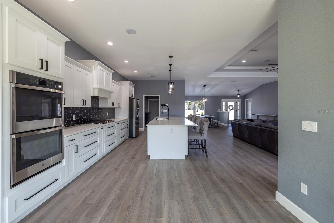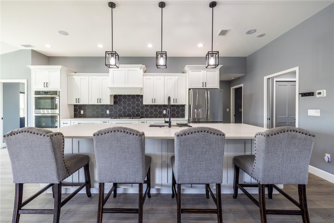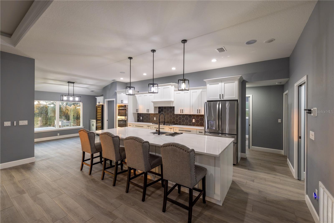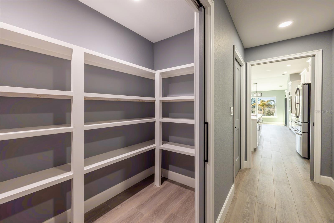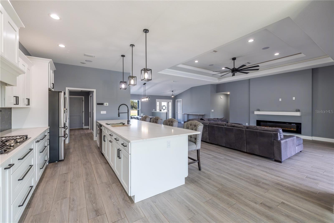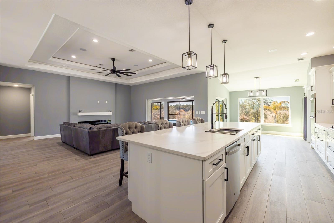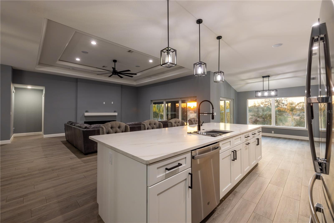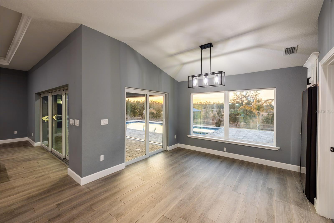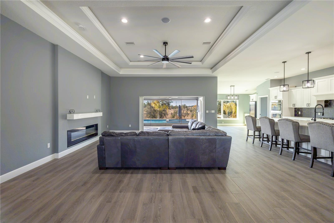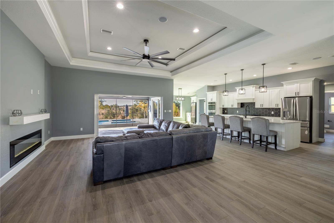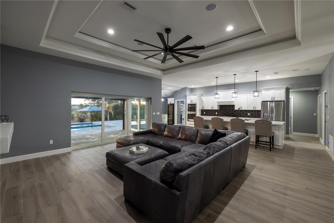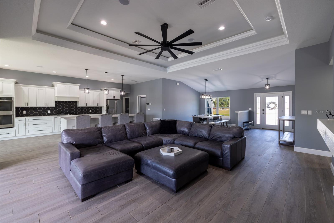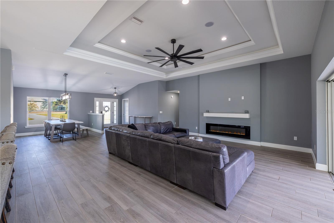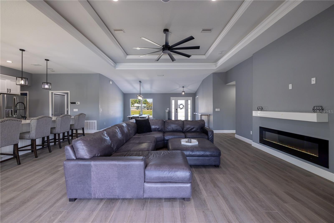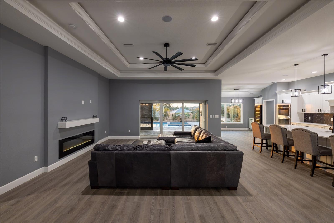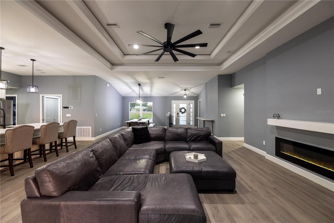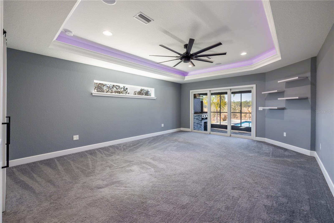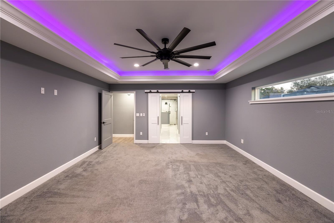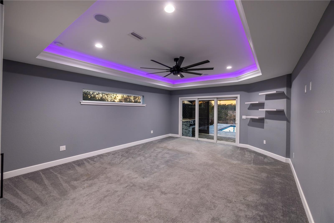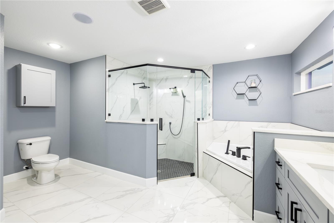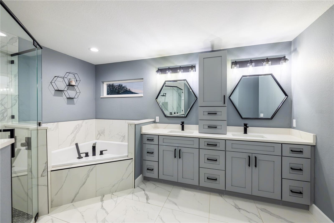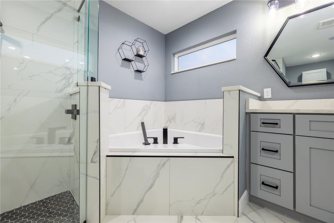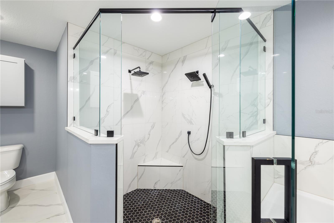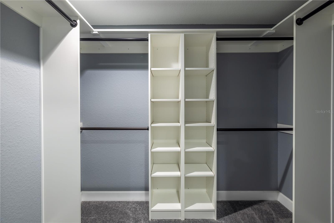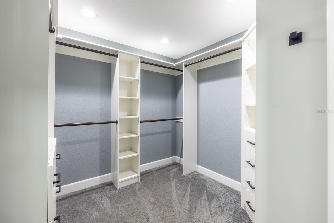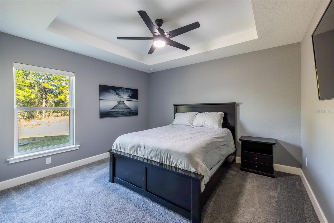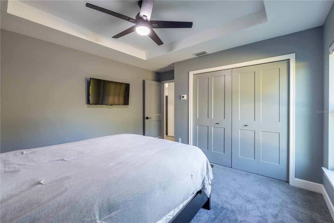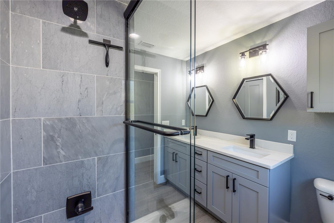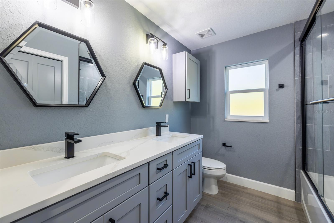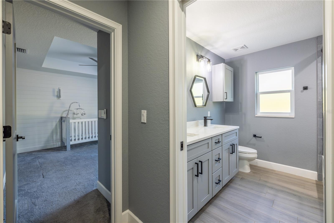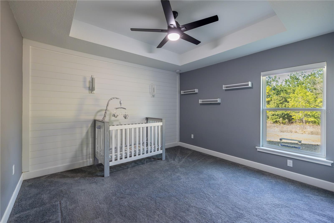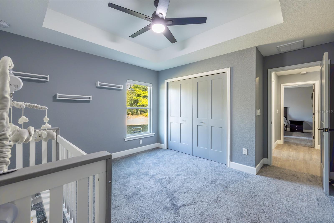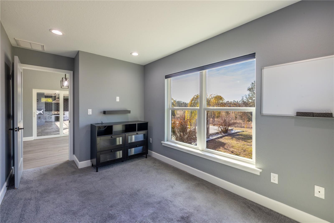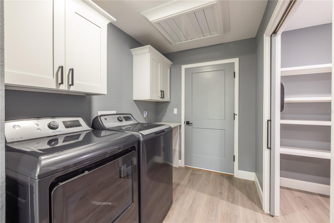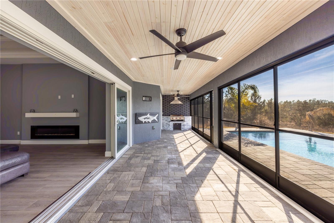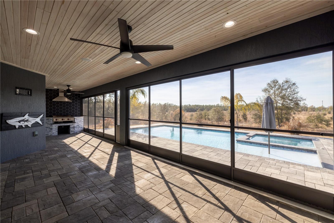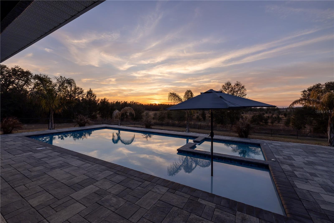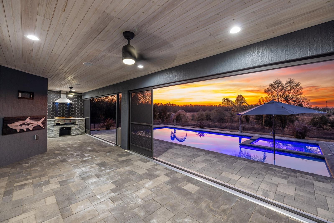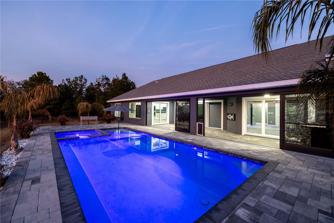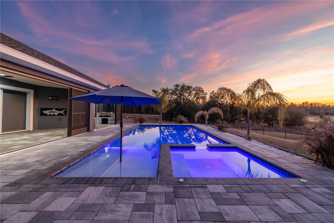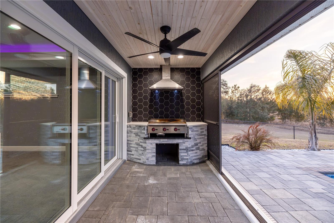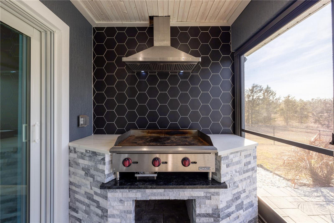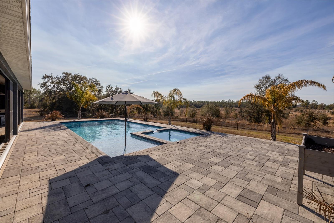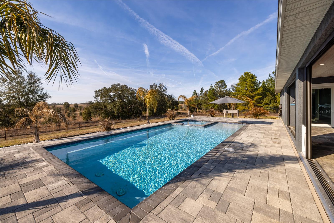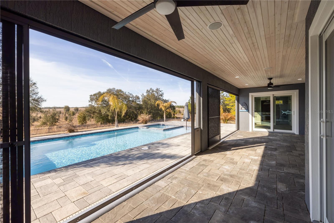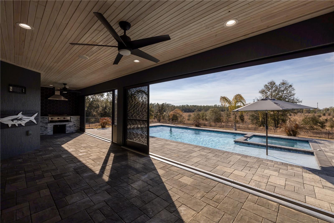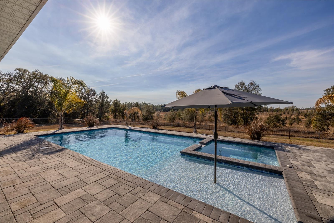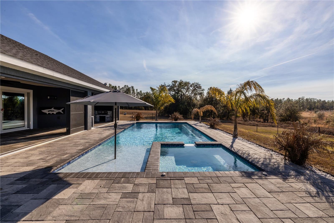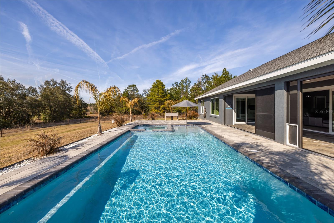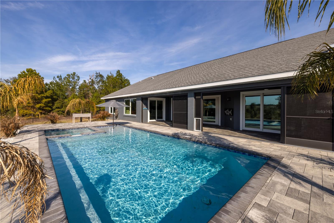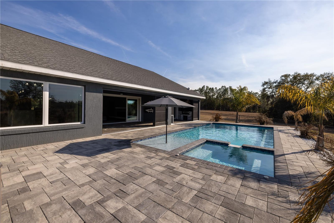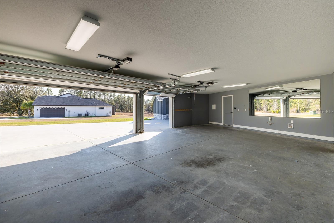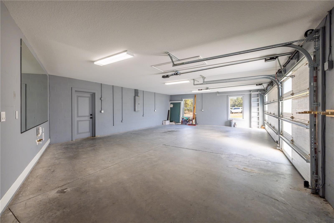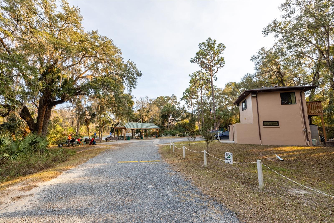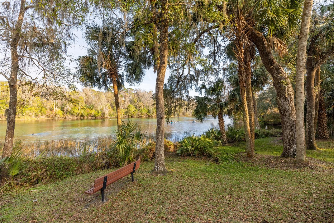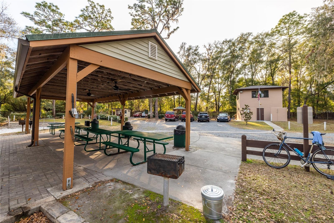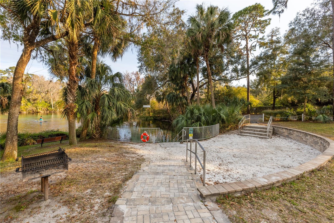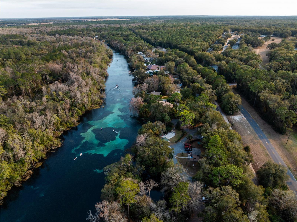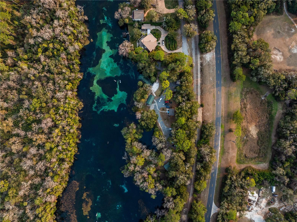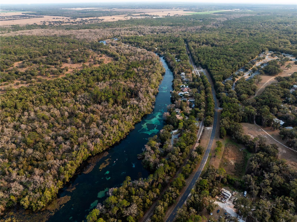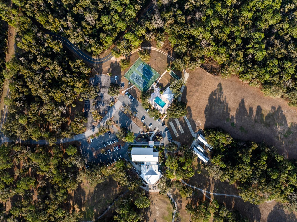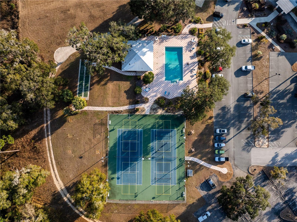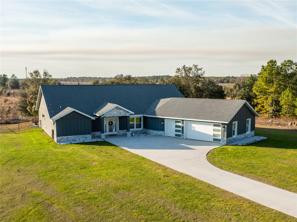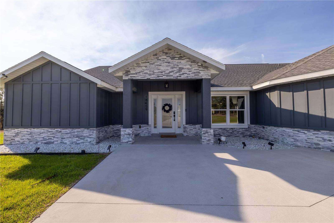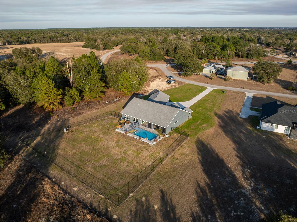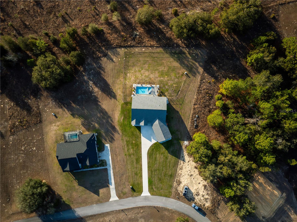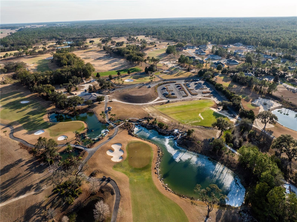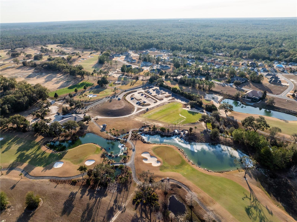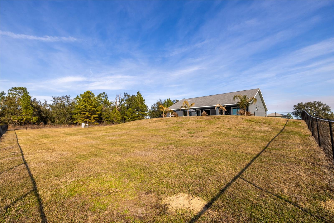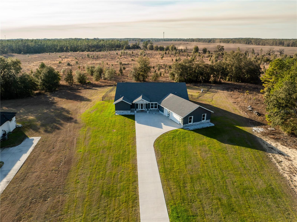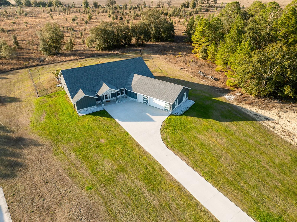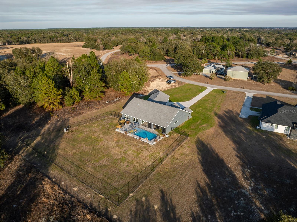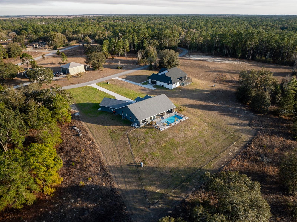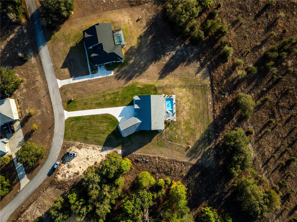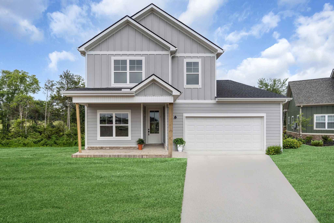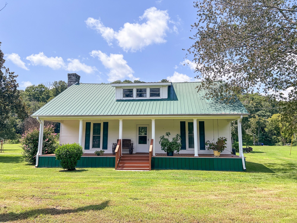18459 66th Loop, DUNNELLON, FL 34432
Property Photos
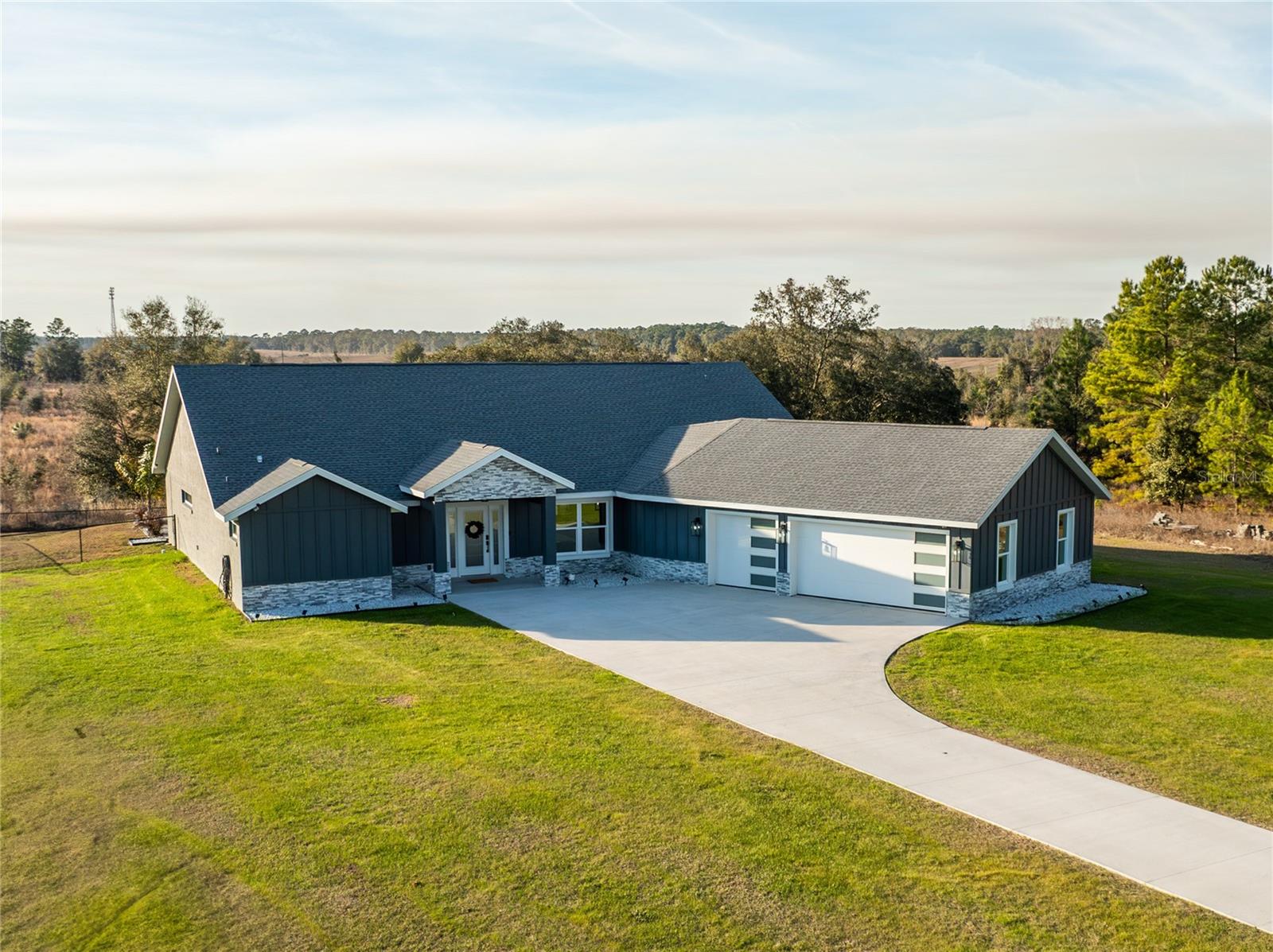
Would you like to sell your home before you purchase this one?
Priced at Only: $829,000
For more Information Call:
Address: 18459 66th Loop, DUNNELLON, FL 34432
Property Location and Similar Properties
- MLS#: NS1083730 ( Residential )
- Street Address: 18459 66th Loop
- Viewed: 77
- Price: $829,000
- Price sqft: $213
- Waterfront: No
- Year Built: 2022
- Bldg sqft: 3892
- Bedrooms: 3
- Total Baths: 2
- Full Baths: 2
- Garage / Parking Spaces: 3
- Days On Market: 59
- Additional Information
- Geolocation: 29.1208 / -82.4274
- County: MARION
- City: DUNNELLON
- Zipcode: 34432
- Subdivision: Rainbow Spgs
- Provided by: MG REAL ESTATE GROUP
- Contact: Matt Guarro
- 386-314-9502

- DMCA Notice
-
DescriptionStunning Custom Home with Spectacular Views Near World Equestrian Center & Juliette Falls Golf Club! Perched atop a scenic ridge on 1.12 acres, this elevated lot offers breathtaking sunset views and unmatched peace of mind. Located just minutes from the World Equestrian Center and adjacent to Juliette Falls Golf Club, this home is perfectly positioned for those who appreciate luxury and convenience. Built in 2022, this custom block home boasts an open, split bedroom floor plan featuring 3 bedrooms, 2 baths, and a separate office. With 10 foot ceilings throughout the main living area the home feels bright and spacious. The primary suite is a true retreat, offering Lanai access, a tray ceiling with uplighting, double closets, dual sinks, a garden tub, and a walk in shower. Designed for entertaining, the home includes a gorgeous saltwater, heated pool and hot tub, an expansive 34 8 lanai with an outdoor kitchen, and a whole home stereo system. The oversized 30 x 24 8 three car garage provides extra spaceperfect for a home gymwith water and utility sink hookups. The chefs kitchen features quartz countertops, solid wood cabinets, a double wall oven, wine cooler, a gas stove, and a large pantry. Additional premium features include a 250 gallon propane tank (fueling the water heater, stove, and hot tub), Generac hookup readiness, underground utilities, a whole house fan, and a 3 zone AC system for optimal comfort. Beyond the home, enjoy exclusive private access to Rainbow Springs, featuring parking, a beach, bathrooms, grills, a pavilion, and a boat rampensuring year round enjoyment, even in peak season. The HOA also grants access to a private facility with a pool, pickleball courts, a restaurant, a driving range, and bocce ball. Additional 1.22 acre parcel next door available separately. This is a rare opportunity to own a highly elevated, custom built home in an unbeatable location. Schedule your private showing today!
Payment Calculator
- Principal & Interest -
- Property Tax $
- Home Insurance $
- HOA Fees $
- Monthly -
For a Fast & FREE Mortgage Pre-Approval Apply Now
Apply Now
 Apply Now
Apply NowFeatures
Building and Construction
- Covered Spaces: 0.00
- Exterior Features: Irrigation System, Lighting, Outdoor Grill, Outdoor Kitchen, Private Mailbox, Sliding Doors, Storage
- Flooring: Carpet, Tile
- Living Area: 2631.00
- Roof: Shingle
Garage and Parking
- Garage Spaces: 3.00
- Open Parking Spaces: 0.00
Eco-Communities
- Pool Features: Gunite, Heated, In Ground, Salt Water
- Water Source: Well
Utilities
- Carport Spaces: 0.00
- Cooling: Central Air, Zoned
- Heating: Central, Electric
- Pets Allowed: Cats OK, Dogs OK
- Sewer: Septic Tank
- Utilities: BB/HS Internet Available, Cable Available, Electricity Connected, Propane
Finance and Tax Information
- Home Owners Association Fee: 243.00
- Insurance Expense: 0.00
- Net Operating Income: 0.00
- Other Expense: 0.00
- Tax Year: 2024
Other Features
- Appliances: Built-In Oven, Cooktop, Dishwasher, Dryer, Microwave, Refrigerator, Tankless Water Heater, Washer, Wine Refrigerator
- Association Name: Amy Martin
- Association Phone: 352-489-1621
- Country: US
- Interior Features: Attic Fan, Attic Ventilator, Ceiling Fans(s), Coffered Ceiling(s), Crown Molding, High Ceilings, Open Floorplan, Solid Surface Counters, Solid Wood Cabinets, Split Bedroom, Tray Ceiling(s), Walk-In Closet(s)
- Legal Description: SEC 06 TWP 16 RGE 19 PLAT BOOK P PAGE 010 RAINBOW SPRINGS BLK 124 LOT 23
- Levels: One
- Area Major: 34432 - Dunnellon
- Occupant Type: Vacant
- Parcel Number: 3291-124-023
- Views: 77
- Zoning Code: A1
Similar Properties
Nearby Subdivisions
Bel Lago - South Hamlet
Bel Lago South Hamlet
Blue Cove Un 02
Classic Farms Ii 15
Dunnellon Heights
Dunnellon Oaks
Fairway Estate
Fisks Sub
Florida Highlands
Florida Highlands Commercial L
Florida Hlnds
Fox Trace
Grand Park North
Indian Cove Farms
Juliette Falls
Juliette Falls 01 Rep
Juliette Falls 02 Replat
Juliette Falls 2nd Rep
Kp Sub
Neighborhood 9316 Rolling Ran
None
Not In Hernando
Not On List
Rainbow Lakes Estate
Rainbow Lakes Estates
Rainbow River Acres
Rainbow Spgs
Rainbow Spgs 05 Rep
Rainbow Spgs Country Club Esta
Rainbow Spgs Heights
Rainbow Spgs The Forest
Rainbow Springs
Rainbow Springs Country Club
Rainbow Springs Country Club E
Rainbow Springs North
Rainbow Springs The Forrest
Rio Vista
Rippling Waters
Rolling Hills
Rolling Hills 01
Rolling Hills 01a
Rolling Hills 02
Rolling Hills 02a
Rolling Hills Un 01
Rolling Hills Un 01 08
Rolling Hills Un 01 A
Rolling Hills Un 01a
Rolling Hills Un 02
Rolling Hills Un 02 A
Rolling Hills Un 03
Rolling Hills Un 04
Rolling Hills Un 05
Rolling Hills Un 1
Rolling Hills Un 2a
Rolling Hills Un One
Rolling Hills Un Two
Rolling Oaks
Rolling Ranch Estate
Rolling Ranch Estates
Spruce Creek Preserve
Spruce Creek Preserve 03
Spruce Creek Preserve Ii
Spruce Crk Preserve 02
Spruce Crk Preserve 07 Repla
Spruce Crk Preserve Ph I
Spruce Crk Preserve V
Town Of Dunnellon
Towndunnellon
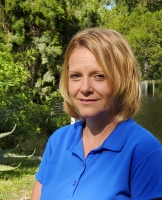
- Christa L. Vivolo
- Tropic Shores Realty
- Office: 352.440.3552
- Mobile: 727.641.8349
- christa.vivolo@gmail.com



