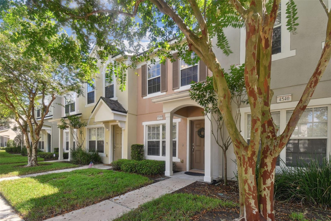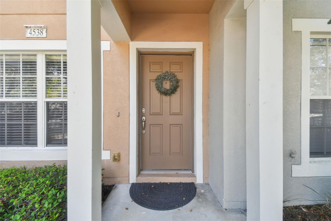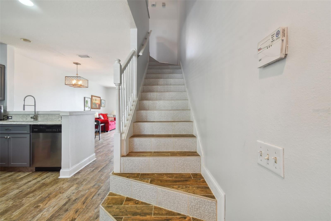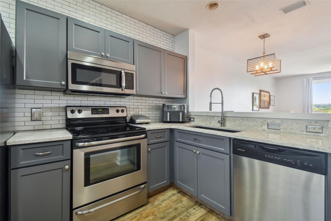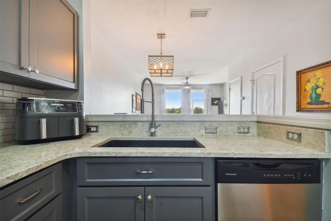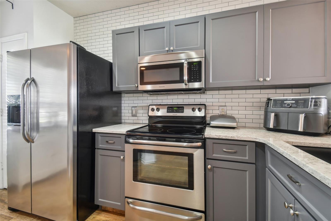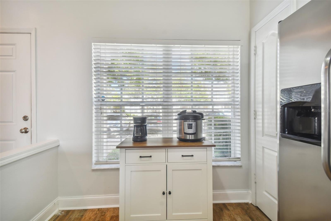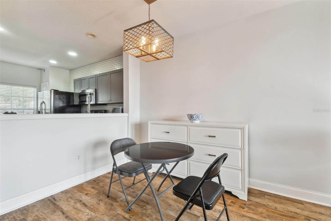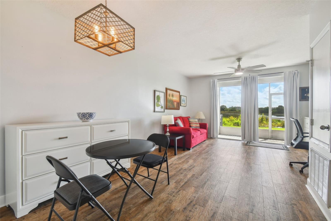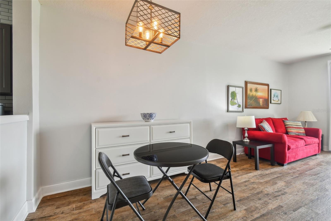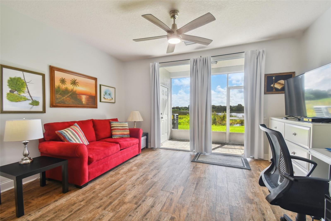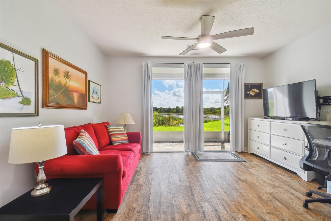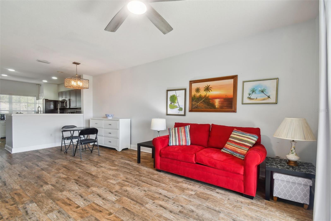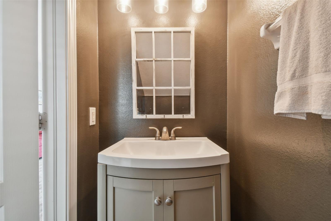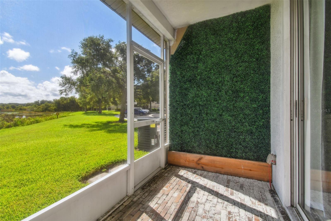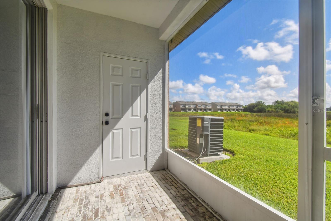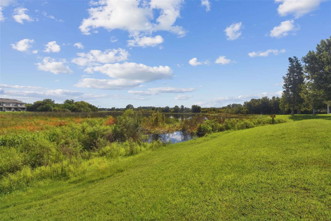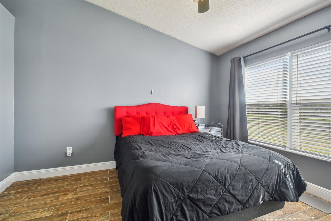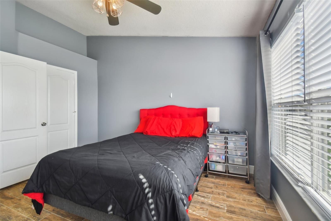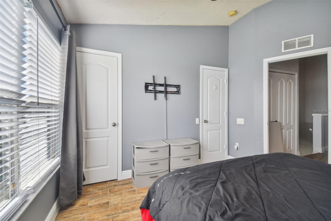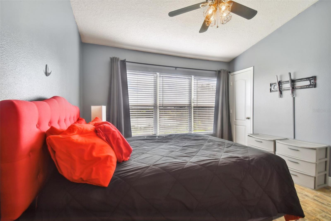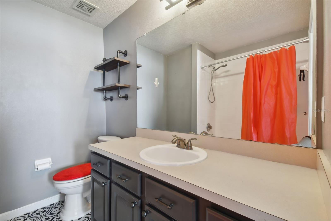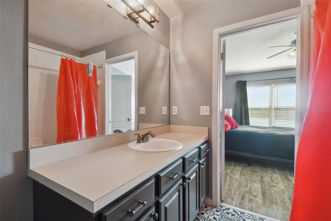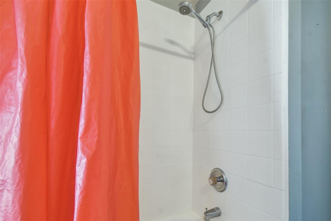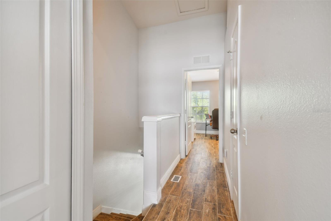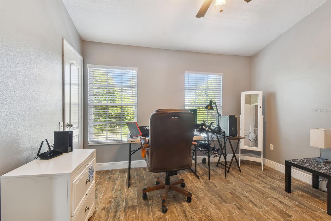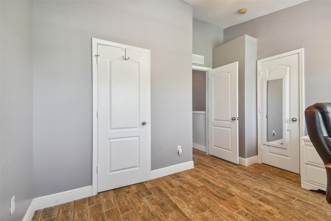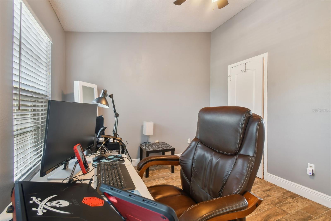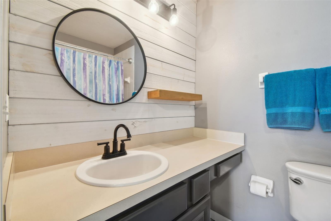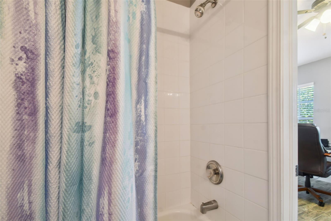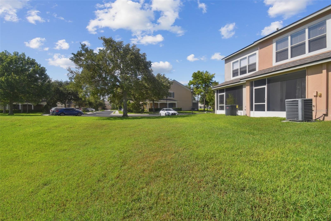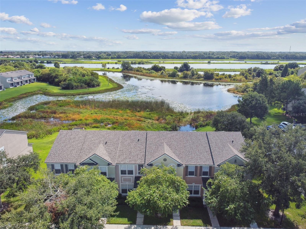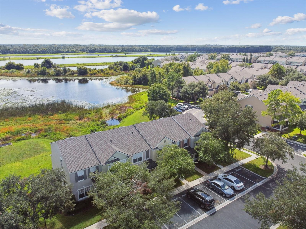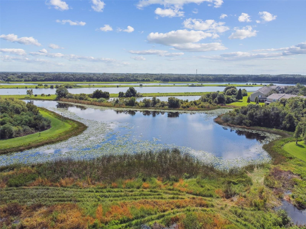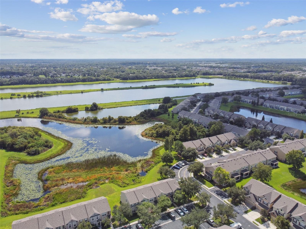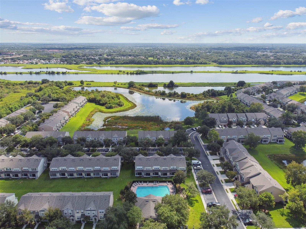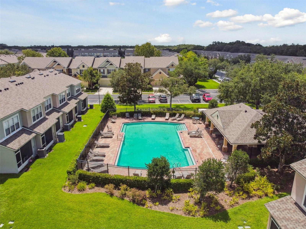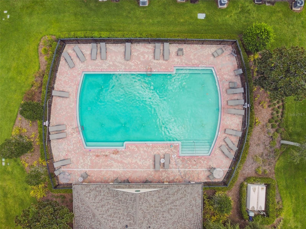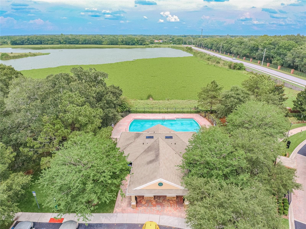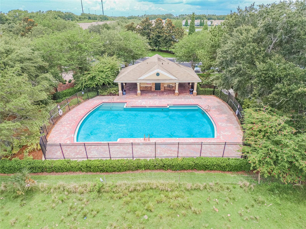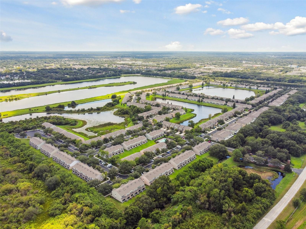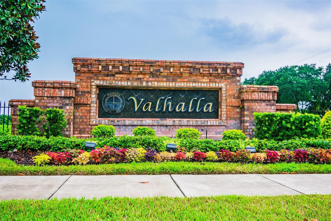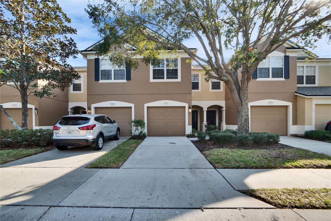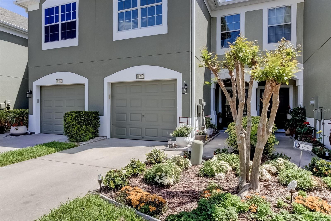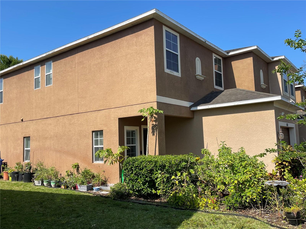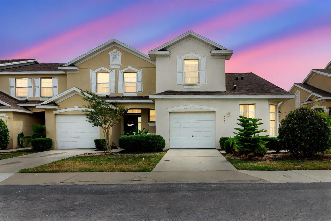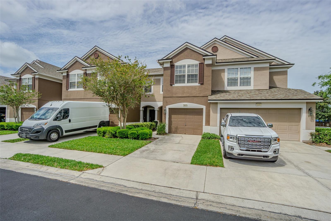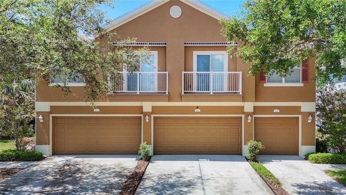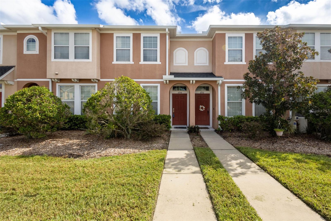4538 Kennewick Place, RIVERVIEW, FL 33578
Property Photos
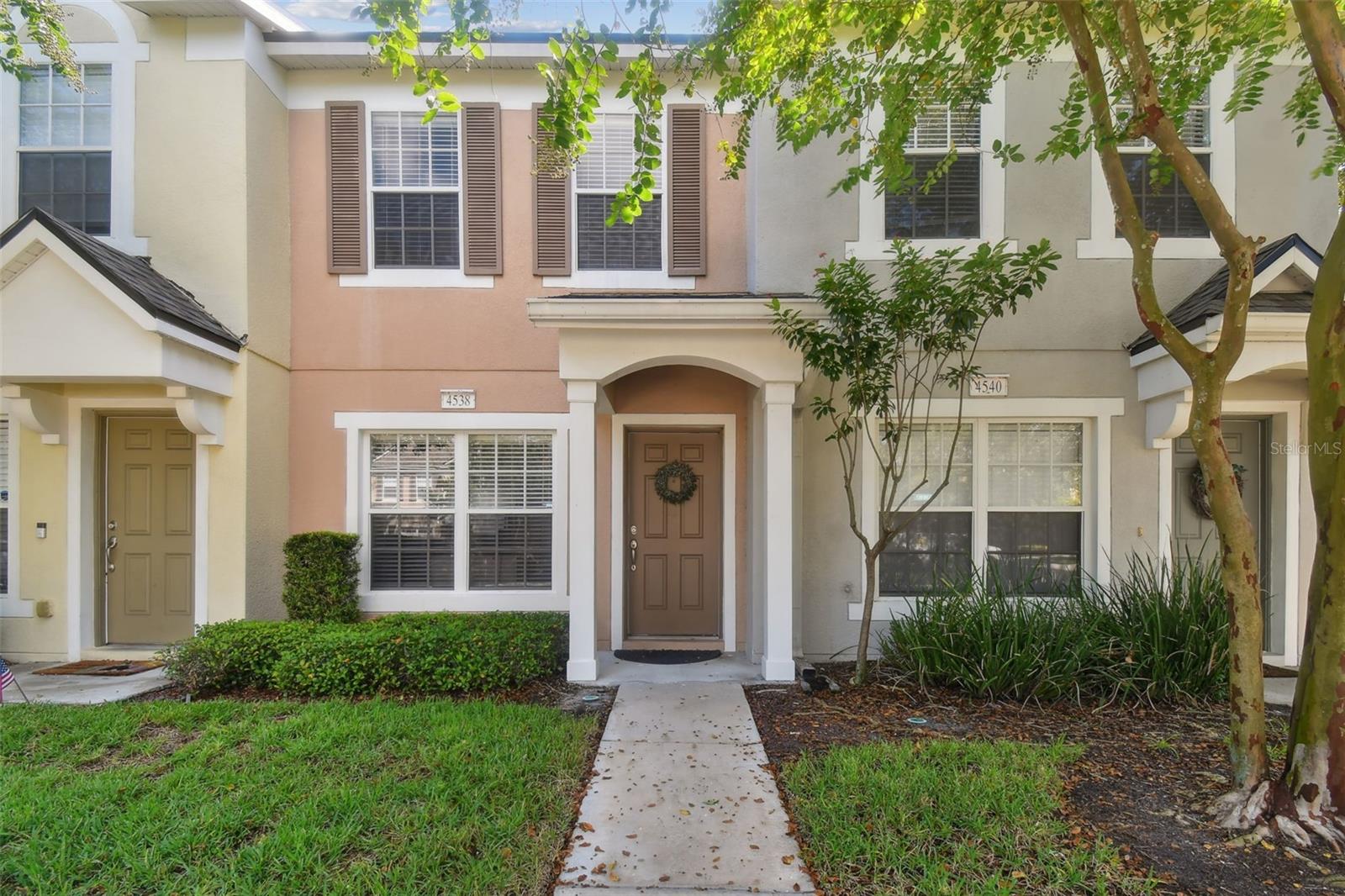
Would you like to sell your home before you purchase this one?
Priced at Only: $249,990
For more Information Call:
Address: 4538 Kennewick Place, RIVERVIEW, FL 33578
Property Location and Similar Properties
- MLS#: TB8300114 ( Residential )
- Street Address: 4538 Kennewick Place
- Viewed: 32
- Price: $249,990
- Price sqft: $205
- Waterfront: Yes
- Wateraccess: Yes
- Waterfront Type: Pond
- Year Built: 2005
- Bldg sqft: 1220
- Bedrooms: 2
- Total Baths: 3
- Full Baths: 2
- 1/2 Baths: 1
- Days On Market: 281
- Additional Information
- Geolocation: 27.9068 / -82.3374
- County: HILLSBOROUGH
- City: RIVERVIEW
- Zipcode: 33578
- Subdivision: Valhalla Ph 34
- Elementary School: Ippolito
- Middle School: McLane
- High School: Spoto
- Provided by: KELLER WILLIAMS SUBURBAN TAMPA
- Contact: April Heinrich
- 813-684-9500

- DMCA Notice
-
DescriptionBeautifully updated Townhome just waiting for you in Valhalla. Upon entering the bright and cheery exterior you will find a modern kitchen that includes gray cabinets, gorgeous stone countertops, stainless steel appliances, white subway tile backsplash that runs all the way to the ceiling, a spring neck faucet, and a black single basin sink. Wood look tile floors run throughout the entire home for a seamless look and the staircase has added decorative tile fronts to add to the modern updates you will find in every space. The kitchen is open to the dining and living rooms for an open floorplan that is great for entertaining. There is also an updated half bath and a screened in lanai to enjoy your morning coffee and watch the wildlife while overlooking the lovely pond view. You will also find a storage closet off the lanai that includes a no salt water softener for a very low maintenance whole house water system. Upstairs both bedrooms have their own en suite baths for ultimate privacy. Each bathroom is tastefully updated with floating shelves and decorative tiles continuing the updated feel. The laundry closet includes a washer & dryer and easy access to the bedrooms so no lugging the laundry up and down the stairs. You will have peace of mind in this home with a new Roof 2024, Nest Thermostat, Air Handler in 2019, and Water Heater 2022. Gated community with beautiful lakes, 2 community pools, walking trails, exterior & grounds maintenance including the roof and landscaping, and a reasonable HOA fee of $410 monthly includes Cable TV, Internet, Water, Sewer, Trash. Valhalla has an excellent location, plenty of shopping and restaurants in your backyard, just behind Target and EOS fitness, and very close to Hwy 301 and I75 for a quick commute to Brandon or Tampa for work or for fun! Call for your private tour today!
Payment Calculator
- Principal & Interest -
- Property Tax $
- Home Insurance $
- HOA Fees $
- Monthly -
For a Fast & FREE Mortgage Pre-Approval Apply Now
Apply Now
 Apply Now
Apply NowFeatures
Building and Construction
- Covered Spaces: 0.00
- Exterior Features: Sidewalk, Sliding Doors, Storage
- Flooring: Ceramic Tile
- Living Area: 1110.00
- Roof: Shingle
School Information
- High School: Spoto High-HB
- Middle School: McLane-HB
- School Elementary: Ippolito-HB
Garage and Parking
- Garage Spaces: 0.00
- Open Parking Spaces: 0.00
Eco-Communities
- Water Source: Public
Utilities
- Carport Spaces: 0.00
- Cooling: Central Air
- Heating: Central
- Pets Allowed: Number Limit, Yes
- Sewer: Public Sewer
- Utilities: BB/HS Internet Available, Electricity Connected
Amenities
- Association Amenities: Gated, Pool
Finance and Tax Information
- Home Owners Association Fee Includes: Cable TV, Internet, Maintenance Structure, Maintenance Grounds, Sewer, Trash, Water
- Home Owners Association Fee: 410.55
- Insurance Expense: 0.00
- Net Operating Income: 0.00
- Other Expense: 0.00
- Tax Year: 2023
Other Features
- Appliances: Dishwasher, Dryer, Range, Refrigerator, Washer, Water Softener
- Association Name: Green Acre / Ian Burns
- Association Phone: 8139364130
- Country: US
- Furnished: Unfurnished
- Interior Features: Ceiling Fans(s), Living Room/Dining Room Combo, Open Floorplan, Stone Counters
- Legal Description: VALHALLA PHASE 3-4 LOT 5 BLOCK 14
- Levels: Two
- Area Major: 33578 - Riverview
- Occupant Type: Owner
- Parcel Number: U-06-30-20-76W-000014-00005.0
- Possession: Close Of Escrow
- View: Water
- Views: 32
- Zoning Code: PD
Similar Properties
Nearby Subdivisions
Avelar Creek North
Avelar Creek South
Eagle Palm
Eagle Palm Ph 1
Eagle Palm Ph 3b
Eagle Palm Ph Ii
Eagle Palms The Preserve North
Landings At Alafia
Magnolia Park Central Ph B
Magnolia Park Northeast Reside
Not In Hernando
Oak Creek Prcl 2
Oak Creek Prcl 2 Unit 2a
Oak Creek Prcl 3
Oak Creek Prcl 8 Ph 1
Osprey Run Townhomes Phase 2
Osprey Run Twnhms
Osprey Run Twnhms Ph 1
Osprey Run Twnhms Ph 2
River Walk
Riverview Lakes
South Crk Ph 2a 2b 2c
St Charles Place Ph 04
St Charles Place Ph 1
St Charles Place Ph 6
Valhalla Ph 034
Valhalla Ph 1-2
Valhalla Ph 12
Valhalla Ph 3-4
Valhalla Ph 34
Valhalla Townhomes
Ventura Bay Townhomes
Ventura Bay Twnhms
Villa Serena A Condo
Villages Of Bloomingdale
Villages Of Bloomingdale Pha
Villages Of Bloomingdale - Pha
Villages Of Bloomingdale Ph
Villages Of Bloomingdale Ph 1
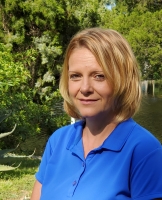
- Christa L. Vivolo
- Tropic Shores Realty
- Office: 352.440.3552
- Mobile: 727.641.8349
- christa.vivolo@gmail.com



