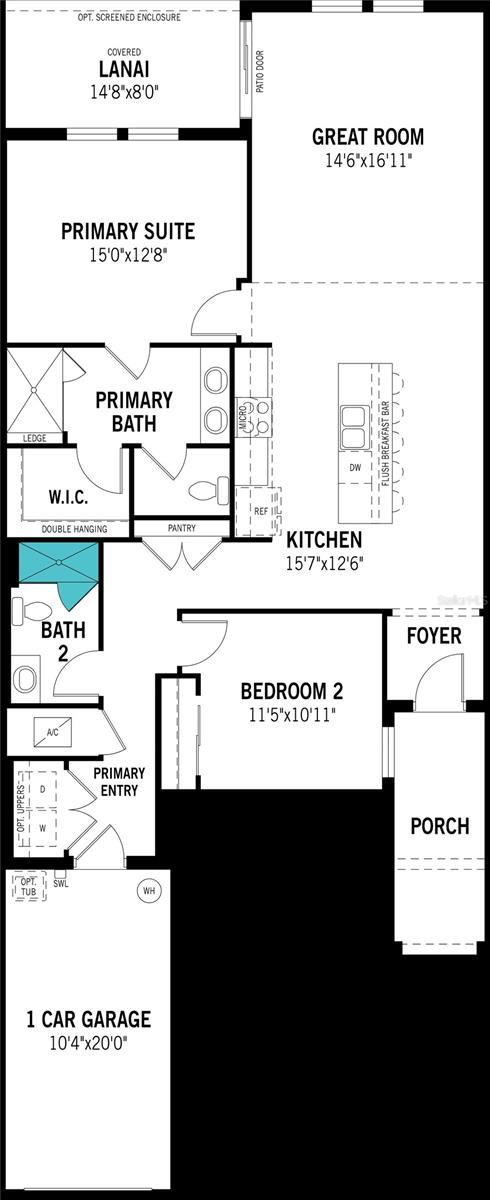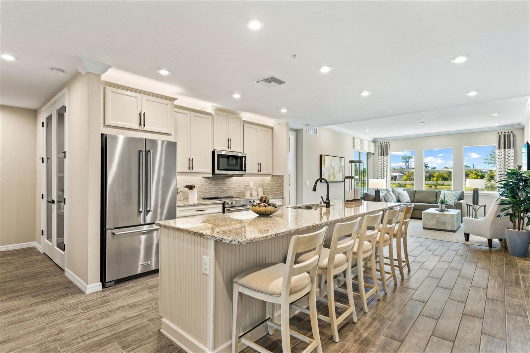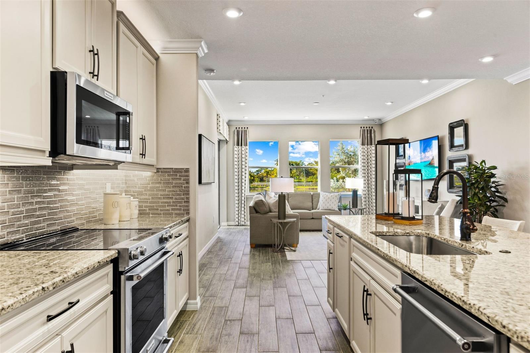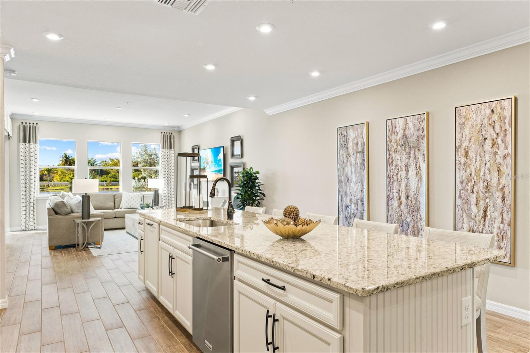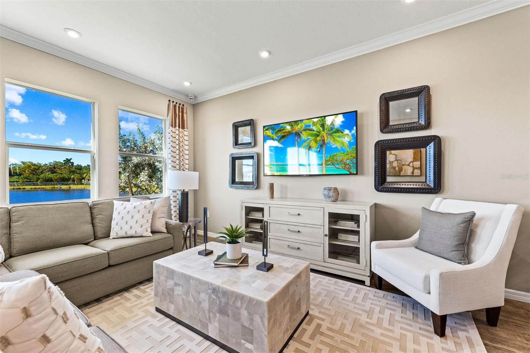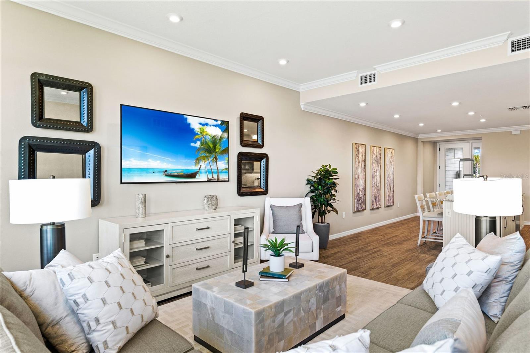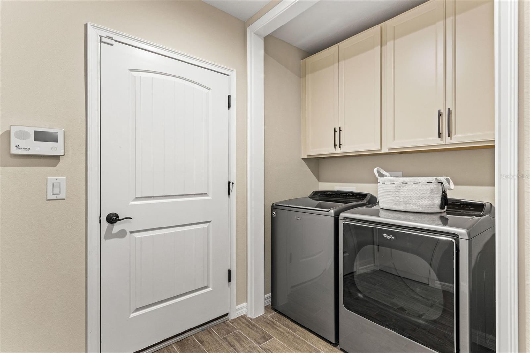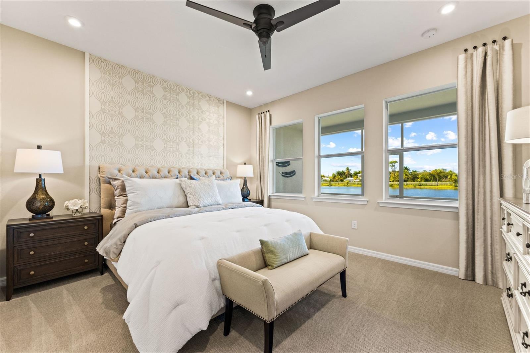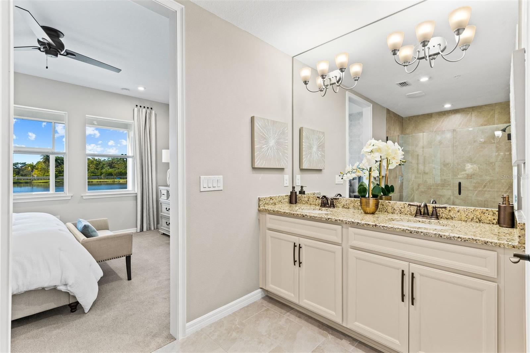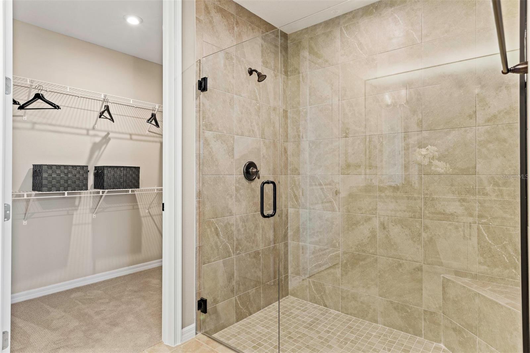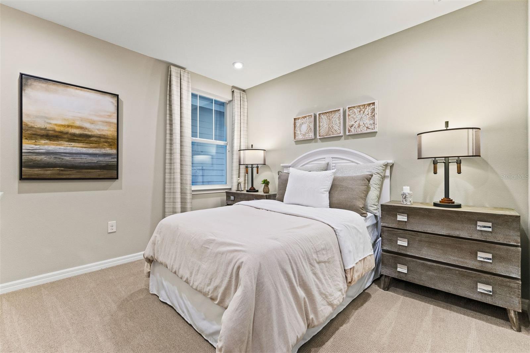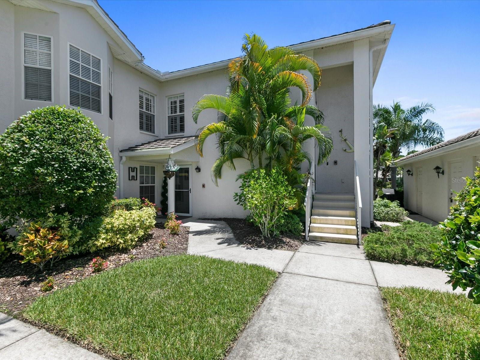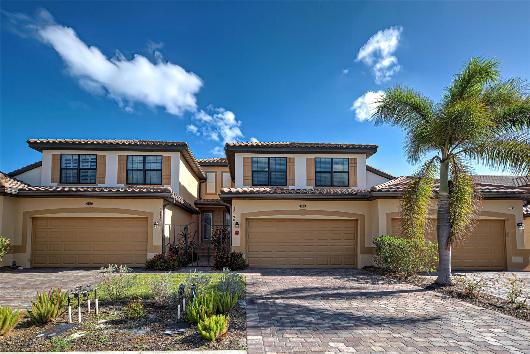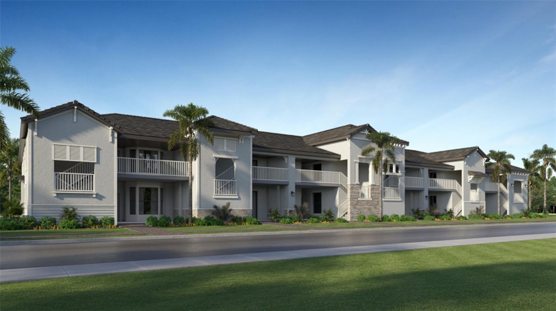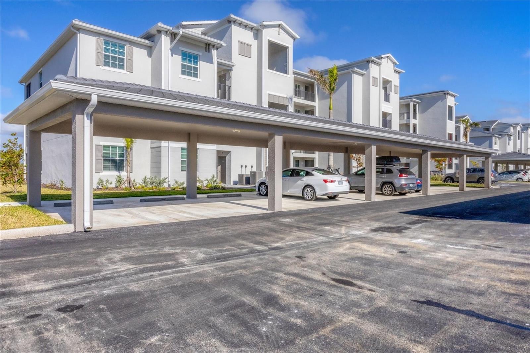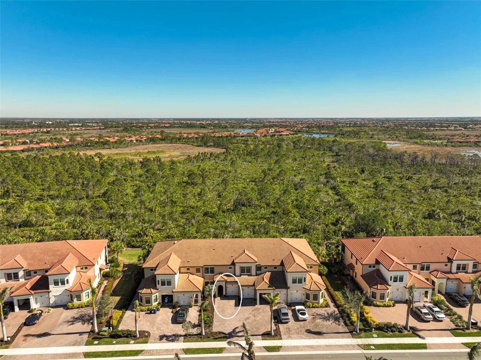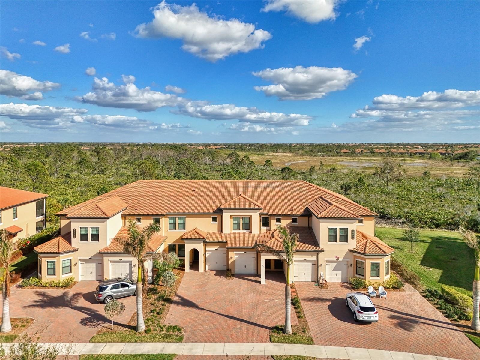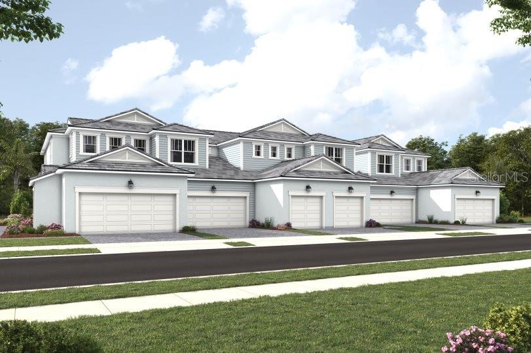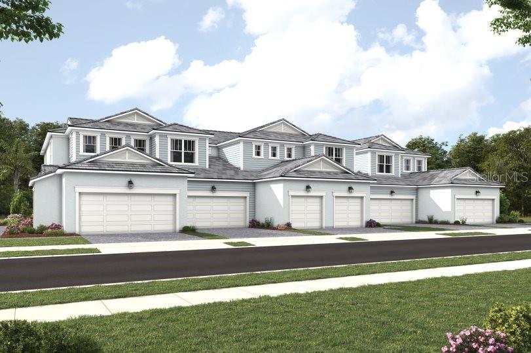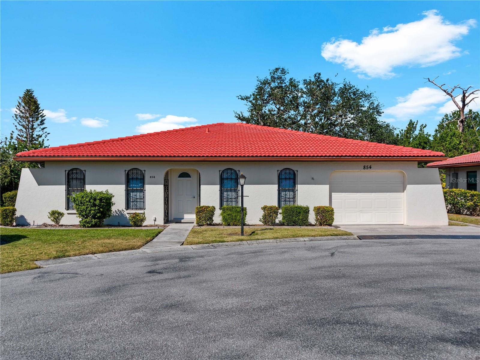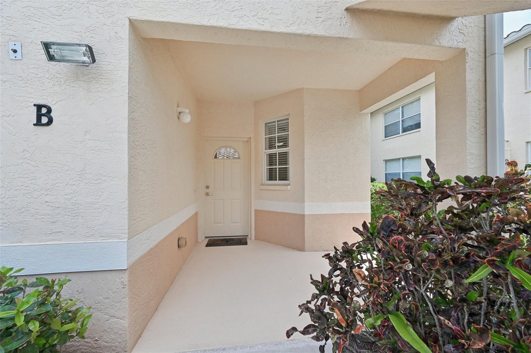17390 Moonflower Drive 102, VENICE, FL 34293
Property Photos
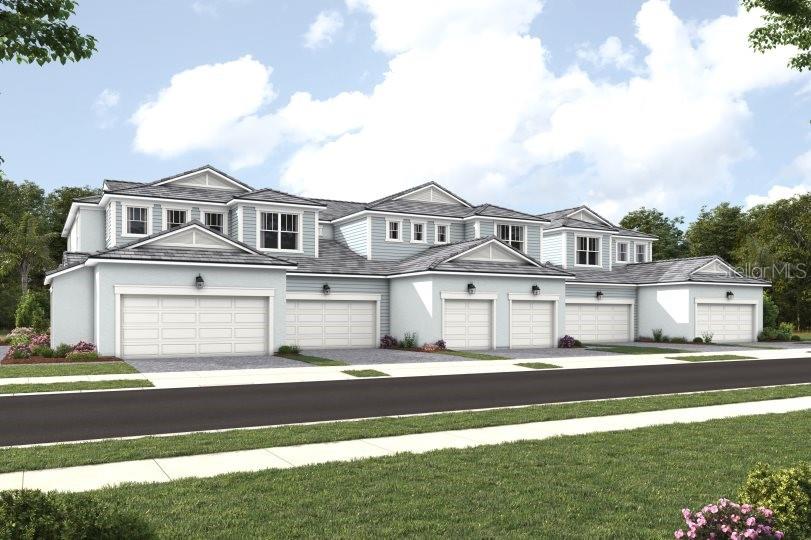
Would you like to sell your home before you purchase this one?
Priced at Only: $319,454
For more Information Call:
Address: 17390 Moonflower Drive 102, VENICE, FL 34293
Property Location and Similar Properties
- MLS#: TB8331033 ( Residential )
- Street Address: 17390 Moonflower Drive 102
- Viewed: 57
- Price: $319,454
- Price sqft: $184
- Waterfront: No
- Year Built: 2024
- Bldg sqft: 1739
- Bedrooms: 2
- Total Baths: 2
- Full Baths: 2
- Garage / Parking Spaces: 1
- Days On Market: 158
- Additional Information
- Geolocation: 27.0114 / -82.3002
- County: SARASOTA
- City: VENICE
- Zipcode: 34293
- Subdivision: Lakespur At Wellen Park
- Building: Lakespur At Wellen Park
- Elementary School: Taylor Ranch Elementary
- Middle School: Venice Area Middle
- High School: Venice Senior High
- Provided by: MATTAMY REAL ESTATE SERVICES
- Contact: Candace Merry
- 813-318-3838

- DMCA Notice
-
DescriptionUnder Construction. This stunning coastal exterior coach home, located on the bottom level, offers a perfect blend of comfort and style. Featuring an open concept floor plan, the 1,422 square foot, two bedroom, two bath residence boasts a spacious great room that seamlessly connects to the screened lanai through glass sliders, allowing for beautiful conservation views. The kitchen is a chefs dream, showcasing a large island with a breakfast bar that seats five, sleek stainless steel appliancesincluding an Energy Star rated refrigeratorgray shaker style cabinets, and durable marbled quartz countertops. A unique tile backsplash and a double door pantry complete the space, while plank style tile flooring flows throughout the main living area. The expansive owners suite is a private retreat, offering a walk in closet and an en suite bath with a dual sink raised vanity and an oversized glass enclosed shower with a ledge. The second bath features a zero entry shower with a glass enclosure for modern convenience. The secondary bedroom is located down a hallway off the kitchen. This provides privacy from the main living space. This home is equipped with a smart home package for added efficiency and security. Its neutral color palette, energy saving features, and thoughtfully designed layout make it a perfect blend of coastal elegance and modern functionality. Floorplan and rendering are preliminary. Photos, renderings and plans are for illustrative purposes only and should never be relied upon and may vary from the actual home. Pricing, dimensions and features can change at any time without notice or obligation. The photos are from a furnished model home and not the home offered for sale.
Payment Calculator
- Principal & Interest -
- Property Tax $
- Home Insurance $
- HOA Fees $
- Monthly -
For a Fast & FREE Mortgage Pre-Approval Apply Now
Apply Now
 Apply Now
Apply NowFeatures
Building and Construction
- Builder Model: Delmar II Coastal
- Builder Name: Mattamy Homes
- Covered Spaces: 0.00
- Exterior Features: Rain Gutters, Sidewalk, Sliding Doors
- Flooring: Carpet, Tile
- Living Area: 1341.00
- Roof: Tile
Property Information
- Property Condition: Under Construction
Land Information
- Lot Features: Level, Sidewalk, Private
School Information
- High School: Venice Senior High
- Middle School: Venice Area Middle
- School Elementary: Taylor Ranch Elementary
Garage and Parking
- Garage Spaces: 1.00
- Open Parking Spaces: 0.00
- Parking Features: Garage Door Opener
Eco-Communities
- Water Source: Public
Utilities
- Carport Spaces: 0.00
- Cooling: Central Air
- Heating: Central, Electric
- Pets Allowed: Yes
- Sewer: Public Sewer
- Utilities: Electricity Connected, Phone Available, Sewer Connected, Sprinkler Recycled, Underground Utilities, Water Connected
Amenities
- Association Amenities: Clubhouse, Fence Restrictions, Gated, Maintenance, Park, Playground, Pool, Recreation Facilities
Finance and Tax Information
- Home Owners Association Fee Includes: Pool, Maintenance Structure, Maintenance Grounds, Recreational Facilities
- Home Owners Association Fee: 0.00
- Insurance Expense: 0.00
- Net Operating Income: 0.00
- Other Expense: 0.00
- Tax Year: 2024
Other Features
- Appliances: Dishwasher, Dryer, Electric Water Heater, Microwave, Range, Refrigerator, Washer
- Association Name: James Tanigawa RealManage LLC
- Association Phone: 1-866-473-2573
- Country: US
- Interior Features: Eat-in Kitchen, Open Floorplan, Pest Guard System, Primary Bedroom Main Floor, Solid Surface Counters, Split Bedroom, Thermostat, Walk-In Closet(s)
- Legal Description: TRACT 903, LAKESPUR AT WELLEN PARK, PB 57 PG 107-139
- Levels: One
- Area Major: 34293 - Venice
- Occupant Type: Vacant
- Parcel Number: 0812120903
- Possession: Close Of Escrow
- Style: Coastal
- Unit Number: 102
- View: Water
- Views: 57
Similar Properties
Nearby Subdivisions
Augusta Villas At Plan
Casa Di Amici
Circle Woods Of Venice 1
Circle Woods Of Venice 2
Coach Homes 2/gran Paradiso Ph
Coach Homes 2gran Paradiso Ph
Coach Homes Iii At Gran Paradi
Eighth Fairway
Farmington Vistas
Gardens 01 Of St Andrews Park
Gardens 01 St Andrews Park
Gardens 02 St Andrews Park
Gardens 04 St Andrews Park At
Gardens Ist Andrewsplantatio
Gardens Of St Andrews Park
Gran Paradiso
Gran Paradiso Coach Homes 1 At
Gran Paradiso, Coach Homes 1 A
Gran Paradisocoach Homes 2
Heron Lakes
Kensington Preserve St Andrew
Lakespur At Wellen Park
Lynwood Glen
Myrtle Trace At Plan
Ninth Fairway
Oak Run Ii At Sarasota Nationa
Palmera At Wellen Park
Sarasota National
The Sentinel
Unit 7101 Bldg 7 Crooked Creek
Venice Gardens Townepark
Veranda I At Wellen Park
Villa Nova Ph 16
Villa Nova Shores Ph 1
Vivienda Ph Ii Sec Ii
Vivienda West
Wellen Park Golf Country Clb
Wellen Park Golf Country Club
Wellen Park Golf & Country Clb
Wellen Park Golf & Country Clu
Wellen Park Golf And Country C
West Lake Gardens St Andrews P
West Lake Gdnsst Andrews
West Lake Gdnsst Andrews Pkpla
Westchester Garden Plan
Westchester Garden & Plan
Westchester Gardens At The Pla
Woodmere At Jacaranda

- Christa L. Vivolo
- Tropic Shores Realty
- Office: 352.440.3552
- Mobile: 727.641.8349
- christa.vivolo@gmail.com



