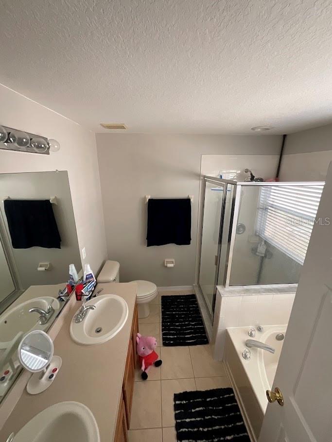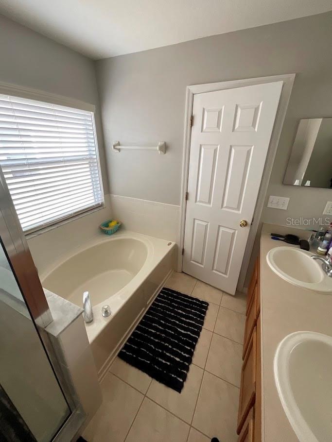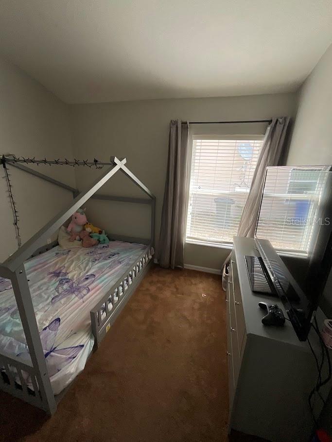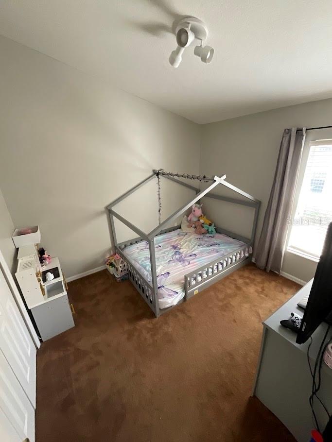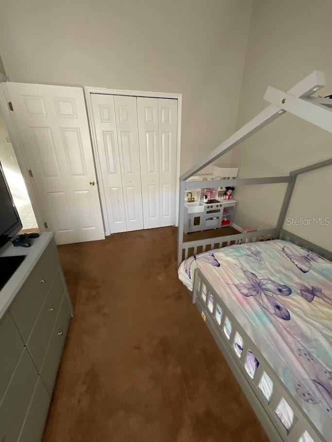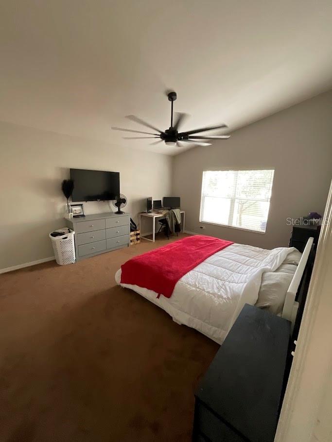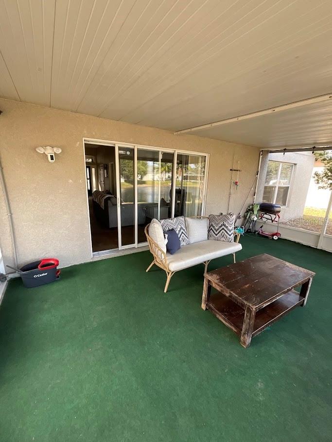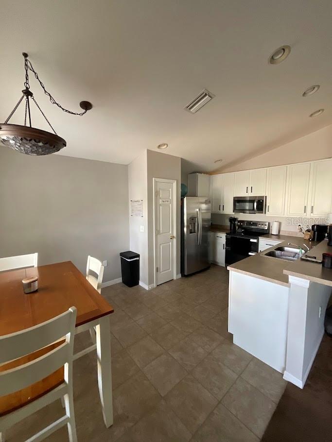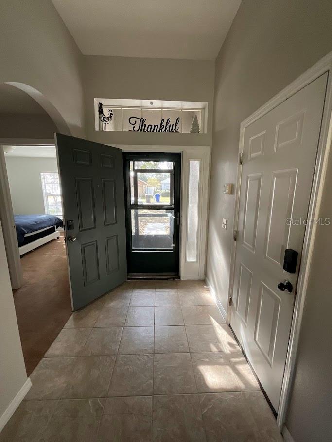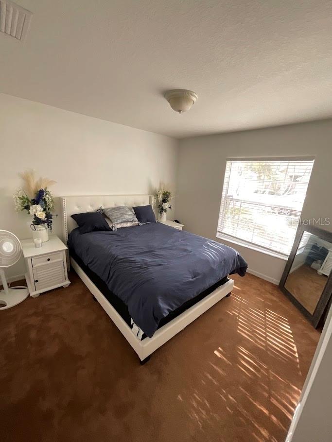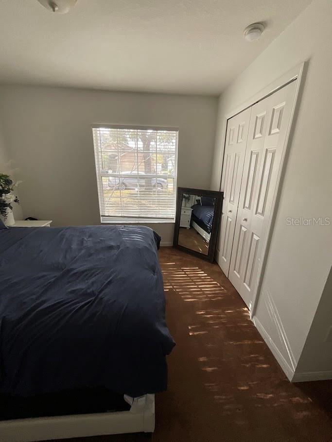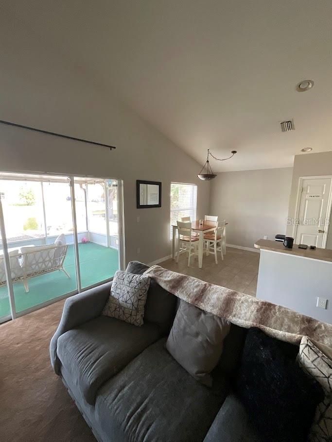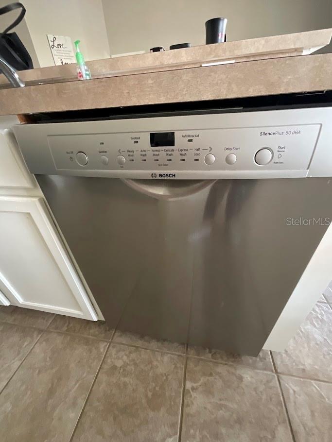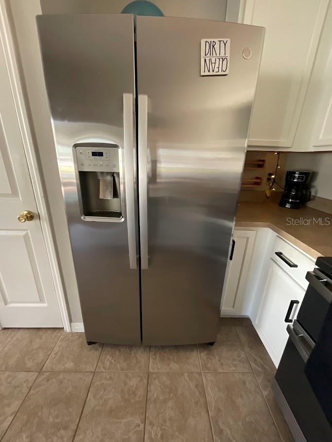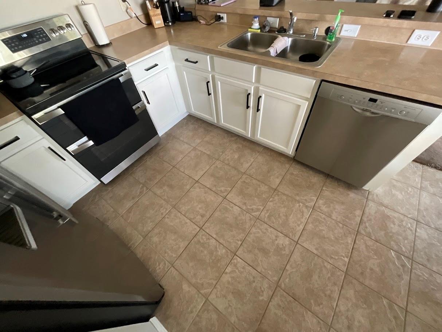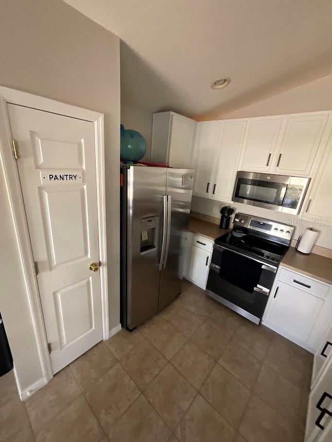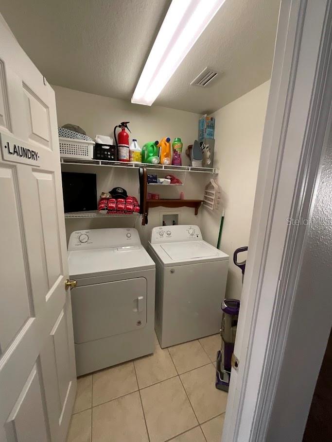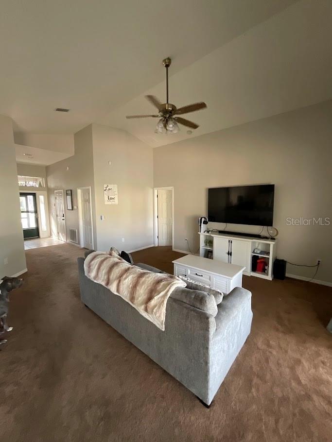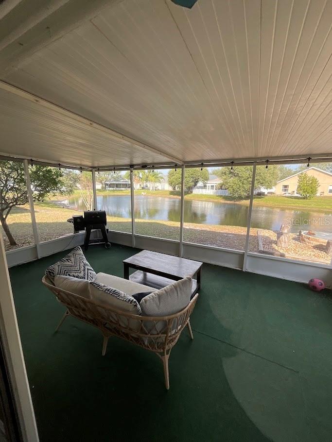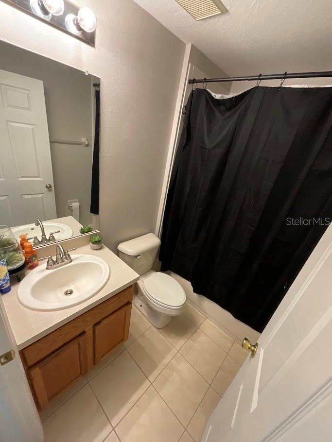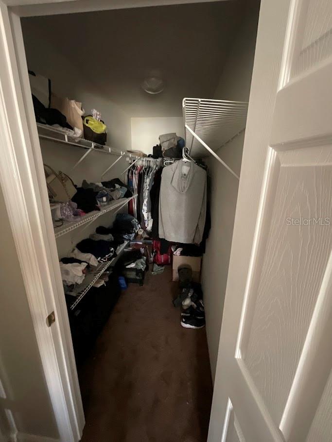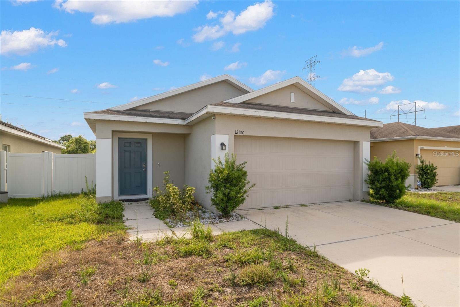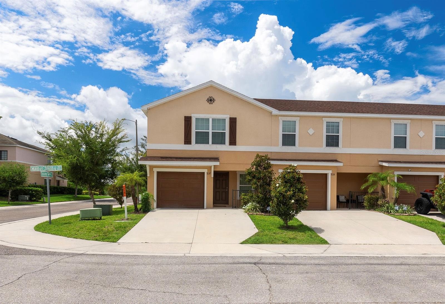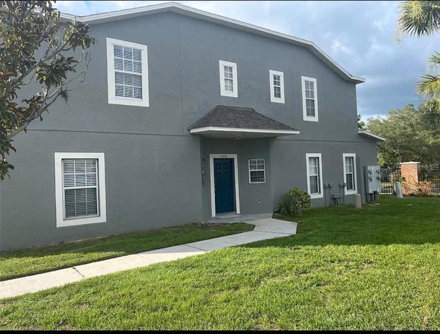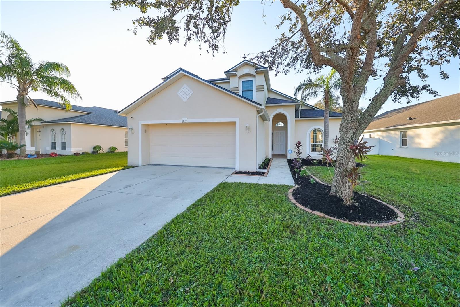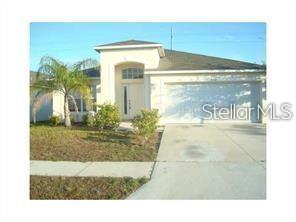9620 Cypress Harbor Drive, GIBSONTON, FL 33534
Property Photos
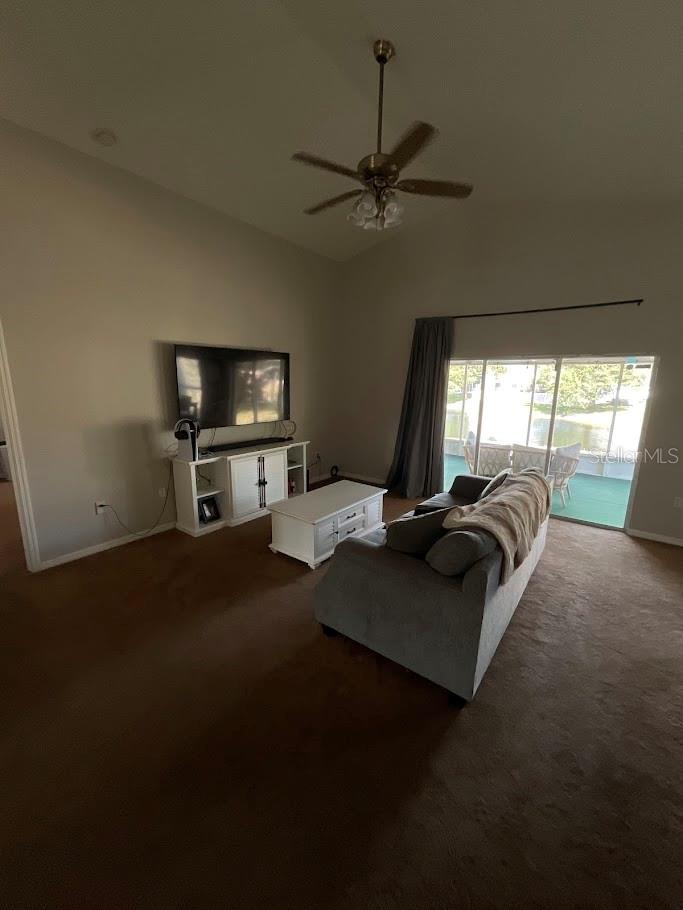
Would you like to sell your home before you purchase this one?
Priced at Only: $2,275
For more Information Call:
Address: 9620 Cypress Harbor Drive, GIBSONTON, FL 33534
Property Location and Similar Properties
- MLS#: TB8336222 ( Residential Lease )
- Street Address: 9620 Cypress Harbor Drive
- Viewed: 124
- Price: $2,275
- Price sqft: $1
- Waterfront: No
- Year Built: 2003
- Bldg sqft: 2072
- Bedrooms: 3
- Total Baths: 2
- Full Baths: 2
- Garage / Parking Spaces: 2
- Days On Market: 70
- Additional Information
- Geolocation: 27.8414 / -82.3502
- County: HILLSBOROUGH
- City: GIBSONTON
- Zipcode: 33534
- Subdivision: East Bay Lakes
- Provided by: UNIQUE PROPERTY SERVICES
- Contact: David Krug, Jr
- 813-879-1139

- DMCA Notice
-
DescriptionWelcome to this charming 3 bedroom, 2 bathroom rental home in Gibsonton, offering a peaceful pond view and a fantastic covered porch to relax and enjoy the scenery. The home features a spacious and open layout with high ceilings and cozy carpet throughout, creating a comfortable and inviting atmosphere. The primary bedroom boasts a private ensuite bathroom, complete with a standalone shower and a large bathtub for ultimate relaxation. The two additional bedrooms share a full bathroom. The kitchen has been beautifully remodeled with new cabinets and appliances, including a washer and dryer for your convenience. As a pet friendly home, we welcome dogs (with some restrictions) to join you in this lovely space. Residents also have access to a community pool, perfect for hot summer days. A two car garage provides ample parking and storage, and the property is maintained by an HOA with standard community rules. This home combines modern comforts with serene surroundings, making it the perfect retreat in Gibsonton. Located near local highways, supermarkets and eateries, this home is a hidden gem in a cozy community! NO SMOKING. Cars must be parked inside garage overnight. Tenant pays for electricity, water. Trash is Included. Tenant must adhere to all HOA Guidelines.
Payment Calculator
- Principal & Interest -
- Property Tax $
- Home Insurance $
- HOA Fees $
- Monthly -
For a Fast & FREE Mortgage Pre-Approval Apply Now
Apply Now
 Apply Now
Apply NowFeatures
Building and Construction
- Covered Spaces: 0.00
- Flooring: Carpet
- Living Area: 1394.00
Garage and Parking
- Garage Spaces: 2.00
- Open Parking Spaces: 0.00
- Parking Features: Driveway, Off Street
Utilities
- Carport Spaces: 0.00
- Cooling: Central Air
- Heating: Central
- Pets Allowed: Dogs OK, Number Limit, Pet Deposit
Finance and Tax Information
- Home Owners Association Fee: 0.00
- Insurance Expense: 0.00
- Net Operating Income: 0.00
- Other Expense: 0.00
Rental Information
- Tenant Pays: Carpet Cleaning Fee, Cleaning Fee
Other Features
- Appliances: Dishwasher, Dryer, Microwave, Range, Refrigerator, Washer
- Association Name: WEST COAST MANAGEMENT AND REALTY INC
- Association Phone: 813-908-0766
- Country: US
- Furnished: Unfurnished
- Interior Features: Eat-in Kitchen, High Ceilings, Primary Bedroom Main Floor, Stone Counters, Walk-In Closet(s)
- Levels: One
- Area Major: 33534 - Gibsonton
- Occupant Type: Owner
- Parcel Number: U-30-30-20-631-000001-00038.0
- View: Water
- Views: 124
Owner Information
- Owner Pays: Pest Control, Pool Maintenance, Trash Collection
Similar Properties

- Christa L. Vivolo
- Tropic Shores Realty
- Office: 352.440.3552
- Mobile: 727.641.8349
- christa.vivolo@gmail.com



